There can be your advertisement
300x150
Convenient and Safe Kitchen Layout + Diagrams: 6 Tips
Save immediately to bookmarks!
It's important to plan all the details even at the design project stage. This is especially true for the kitchen, where space economy is a top priority.
We've picked up several life hacks from professionals that will help you use your kitchen space ergonomically.
1. Work Triangle
The standard path of movement for any housewife goes through the refrigerator, sink, and stove. The sum of the sides of this work triangle should not exceed 6 meters.
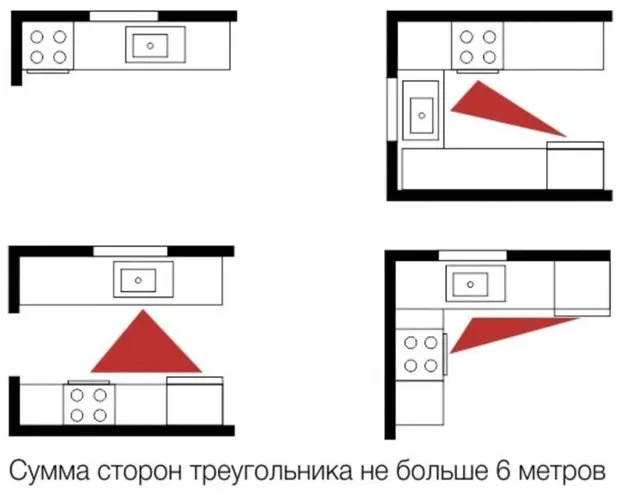
2. Easy Opening
All drawers and doors on the kitchen should open easily without obstacles in front of them. For example, leave at least 110 cm of free space near the oven and other appliances.
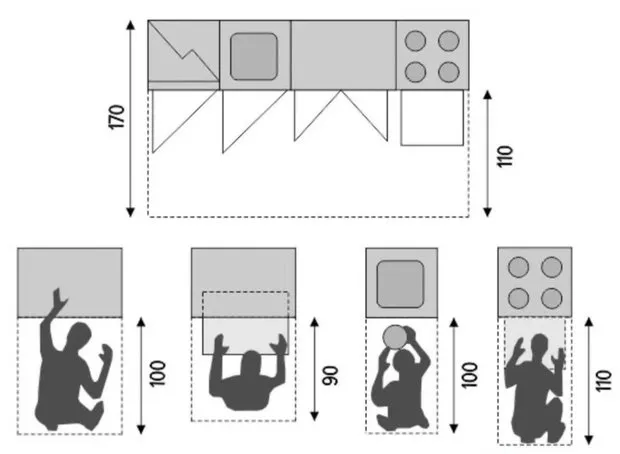
3. Kitchen Safety
Remember that the stove and cooktop should not be placed near:
- a passage — otherwise there is a risk of burning yourself;
- the refrigerator or wall — the recommended distance is 30 cm;
- a window (less than 45 cm from it) — with a gas stove, this can cause curtains to catch fire or the flame to go out due to wind.

4. Range Hood
To ensure effective operation of the range hood, hang it 65–75 cm from an electric stove and 75–80 cm from a gas stove.

5. Countertop
For a person who is 170 cm tall, it will be convenient to cook at a working surface height of 85 cm. To correctly calculate the countertop height in your case, you need to:
- stand straight and bend your arm at a 90-degree angle;
- point your open palm downward;
- measure the distance from the floor to your palm and subtract 10–15 cm.
6. Accessibility
If you want to always have the necessary dishes, food, and appliances within reach, plan storage in advance, decide on shelf height, and placement of outlets.

More articles:
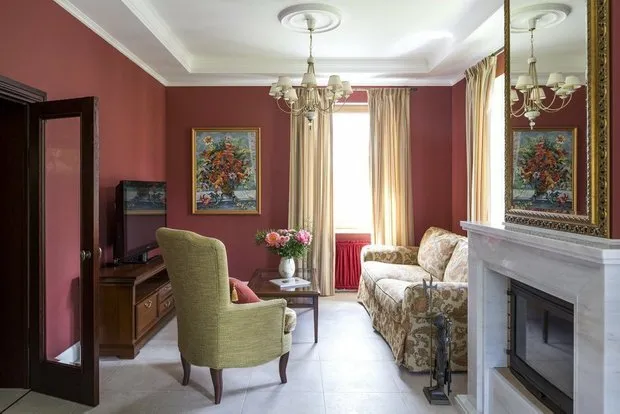 How to Choose a Color Palette for Each Part of the Apartment
How to Choose a Color Palette for Each Part of the Apartment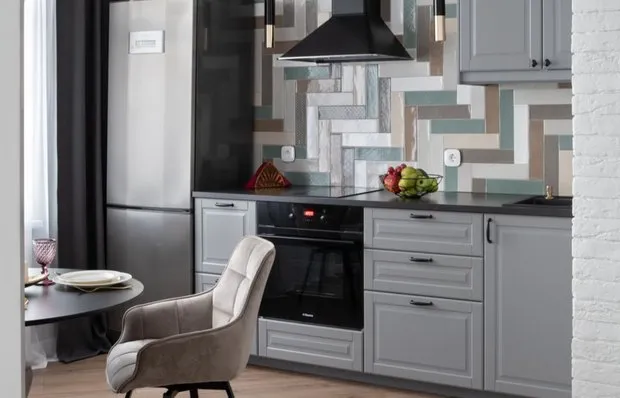 Simple Tips That Will Help You Decorate a Timeless Interior
Simple Tips That Will Help You Decorate a Timeless Interior Amazing Home Built by Owners Without Designers and Ready-Made Projects
Amazing Home Built by Owners Without Designers and Ready-Made Projects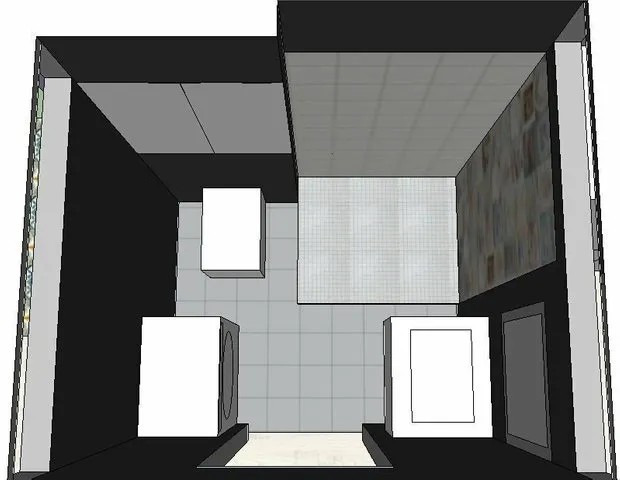 Cool bathroom renovation in a Khrushchyovka: how everything fit into 3 sq m
Cool bathroom renovation in a Khrushchyovka: how everything fit into 3 sq m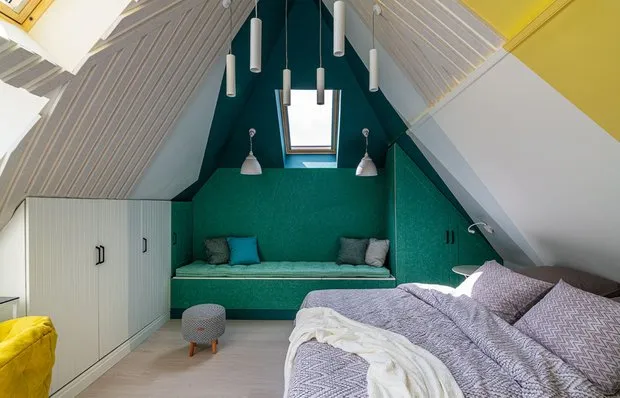 How to Design a Bright Loft with Wool Wall Panels
How to Design a Bright Loft with Wool Wall Panels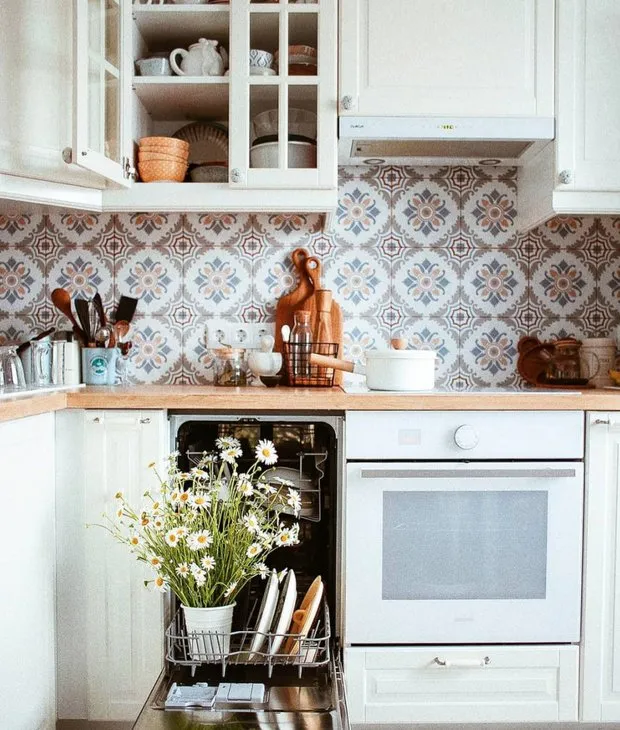 Scandi Kitchen in a Standard Two-Room Apartment with Lots of Great Ideas
Scandi Kitchen in a Standard Two-Room Apartment with Lots of Great Ideas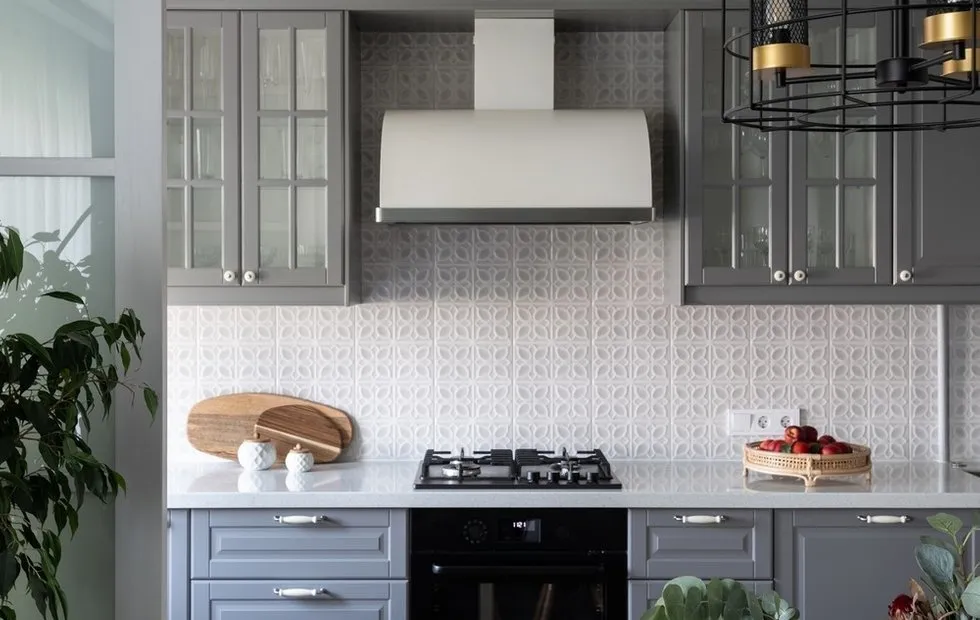 Top 5 Cool Kitchens with IKEA Furniture
Top 5 Cool Kitchens with IKEA Furniture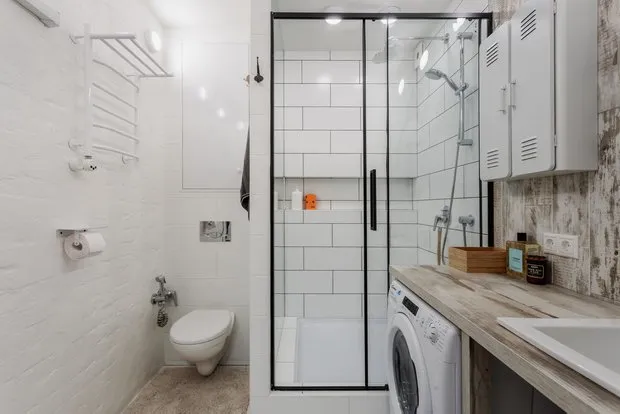 Where to Place a Washing Machine: 6 Practical Ideas from Designers
Where to Place a Washing Machine: 6 Practical Ideas from Designers