There can be your advertisement
300x150
Scandi Kitchen in a Standard Two-Room Apartment with Lots of Great Ideas
A Stunning Interior Made by Yourself
We already told about a cozy 51 sq. m. apartment where a family of five lives. Our heroine Diana, together with her husband, created an amazing interior in Scandinavian style in just three months: they fixed "surprises" from the developer, created atmospheric corners for all family members and did it without re-planning. They also planned genius life hacks worth adopting.
Read our article if you want to know how to do a great renovation in a small kitchen for a family with three children.
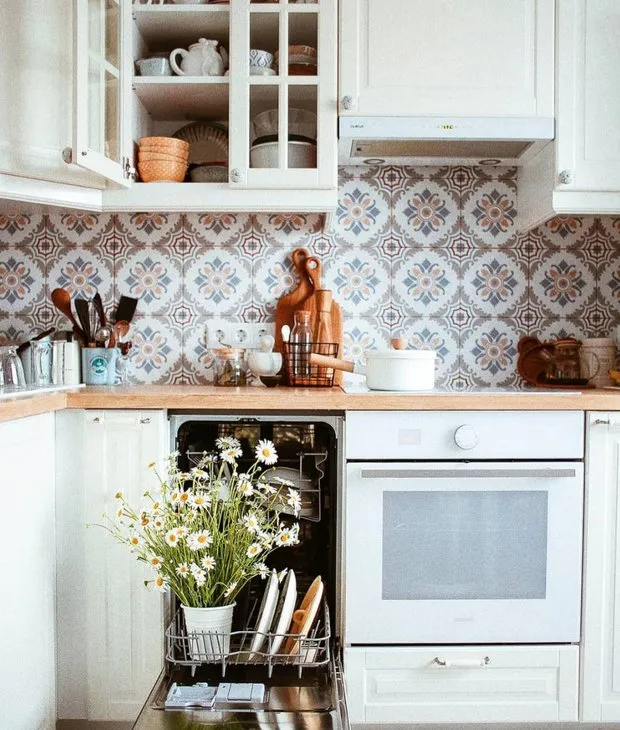
Diana Blogger, Apartment Owner
On the Start of the RenovationWe did the renovation in three months, but remotely, almost online. While I was with the kids at my grandmother's house, my husband stayed in the apartment, monitored the process and sent me reports. We managed to finish in such a short time thanks to my spouse, because he really doesn't like renovations. He refused to do re-planning, although we had many ideas. It worked in our favor – we finished the renovation quickly and could move into the new apartment.
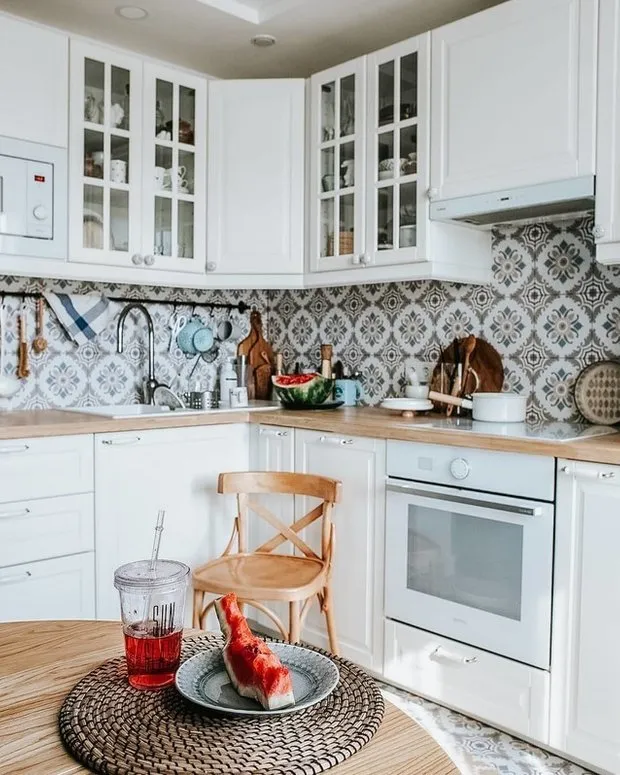

We designed the interior ourselves with my husband: we were inspired by Scandinavian interiors, and it turned out to be a space in this style. The House P-44T gave us many surprises, but we were able to fix all the flaws so that no one even suspected their existence.
We enter the kitchen from the hallway through a small corridor. To make this space, we removed a door: it doesn't count as re-planning since the wall was made of gypsum board. For finishing, we chose washable wallpapers and washable paint, and also made a chalkboard wall as requested by my husband: he loves cooking and leaves recipes on it.
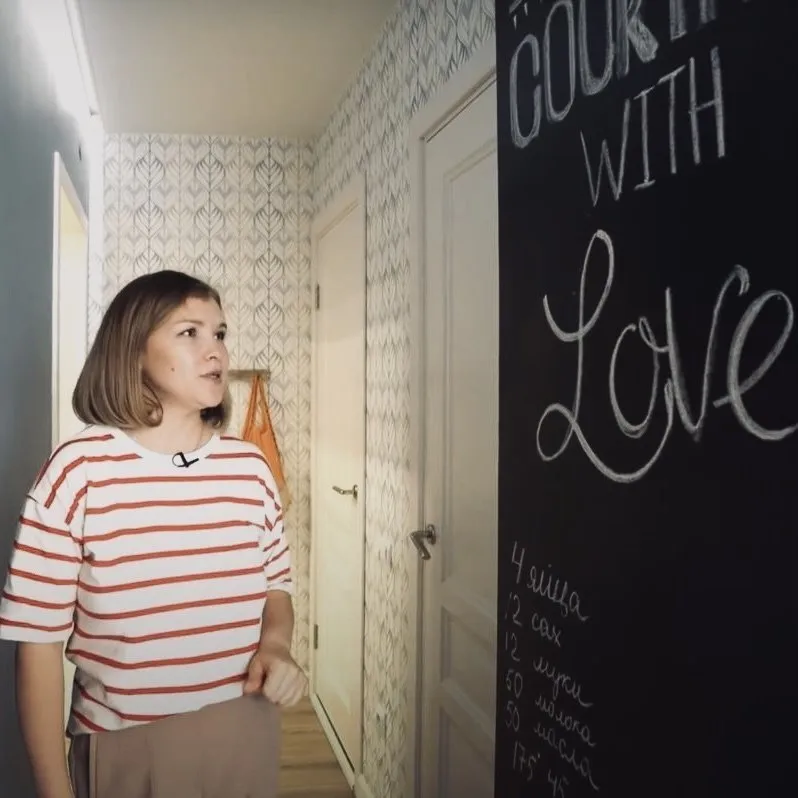
We decorated the kitchen wall with a design in the form of ceiling outlets, which we painted to match the wall color – it looks very clean. The floor is ceramic granite that transitions into the backsplash: I liked the idea of using one tile for both the floor and the backsplash.
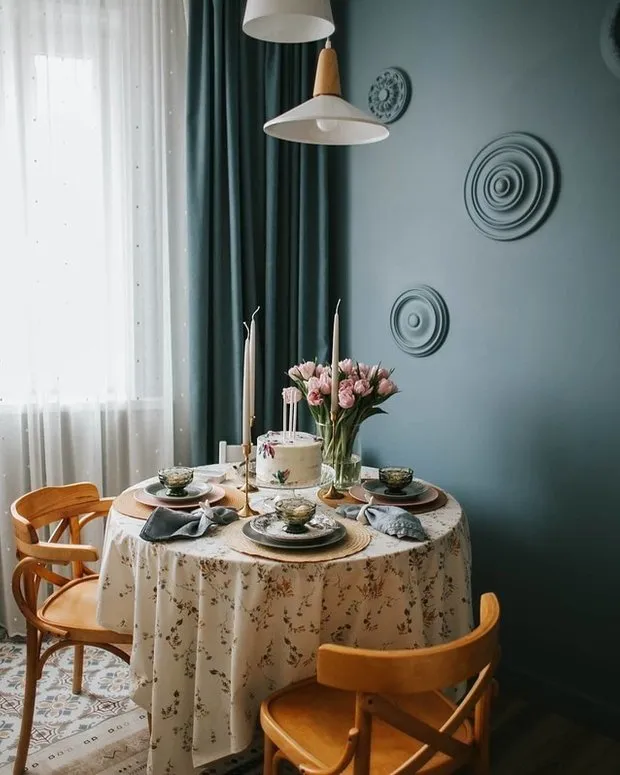 On the Kitchen Cabinet
On the Kitchen CabinetThe countertop made of MDF, as well as the entire kitchen, was bought at IKEA. The drawers opposite the sink are convenient for storing tableware, and the largest compartment is used to hide large appliances – I don't like having everything on the work surface. I also refused a dish rack: I wanted all the dishes to stand beautifully behind glass doors.
One of the surprises from the developer were the heating pipes: on the last floor, they go not into the ceiling but along the wall and up in the center of the room. To hide them, we lowered the ceiling.
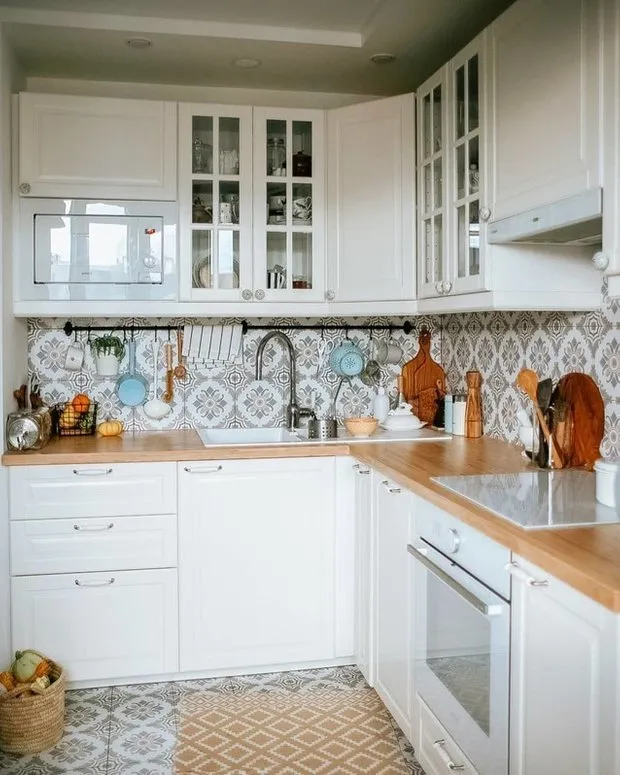
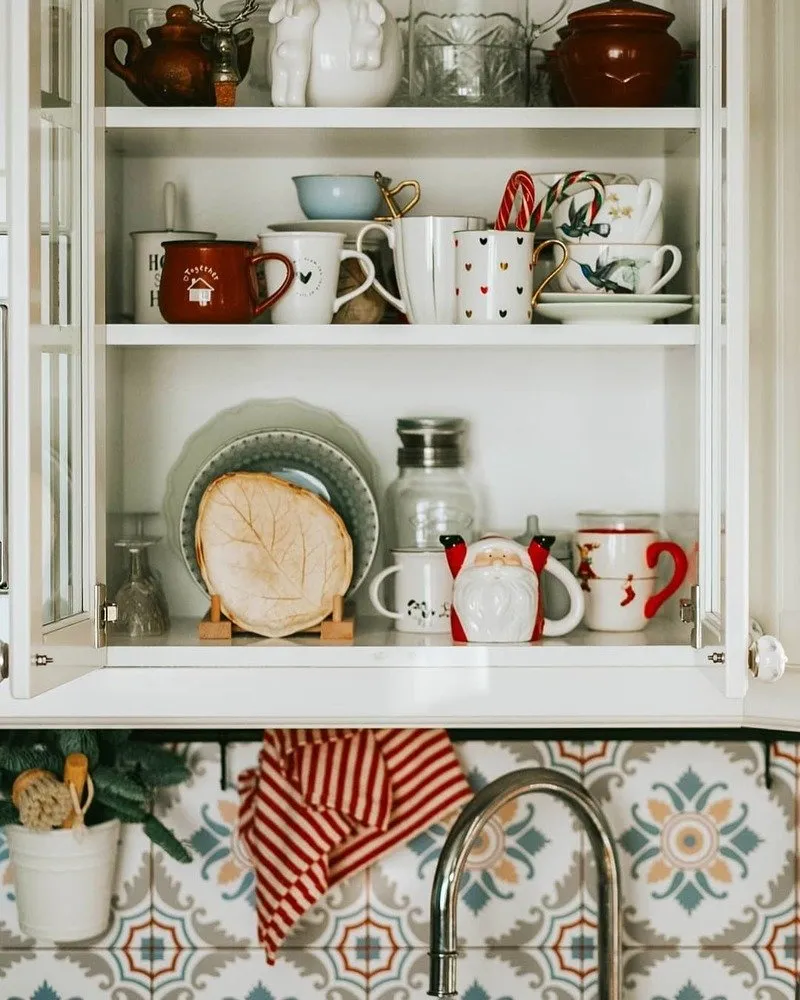 On Furniture and Decor
On Furniture and DecorWe installed a folding table in the dining area, which can accommodate up to eight people. The chairs and lamps were ordered on our website.
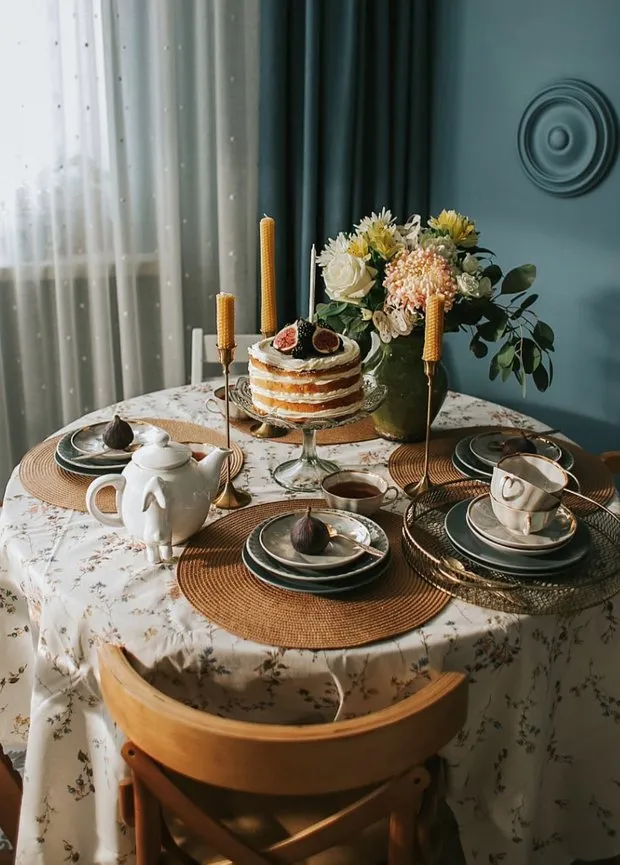
Ceramic serving board and storage basket with wooden handles from Zara Home.
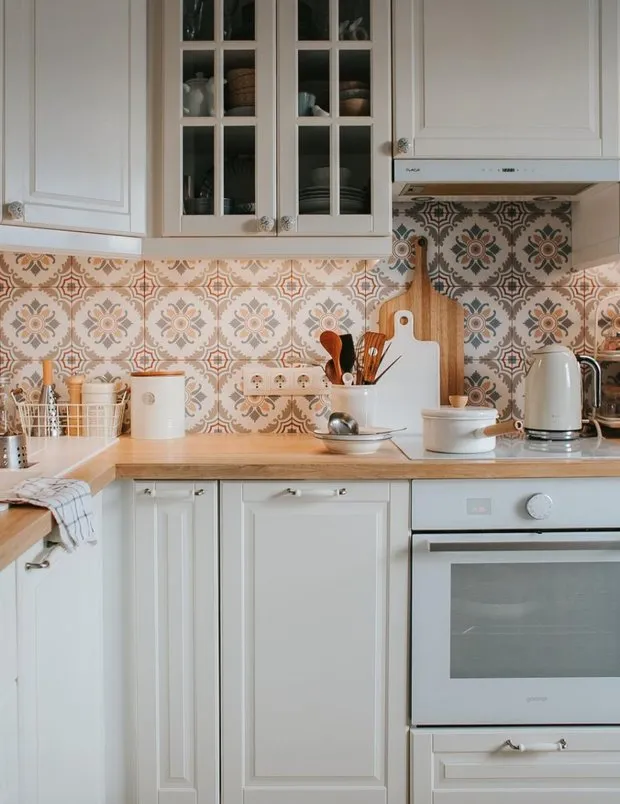
In one of the window sills, we installed a special outlet for a string of lights. We also placed a hidden clothes dryer under the radiator: it saves space and clothes dry faster.
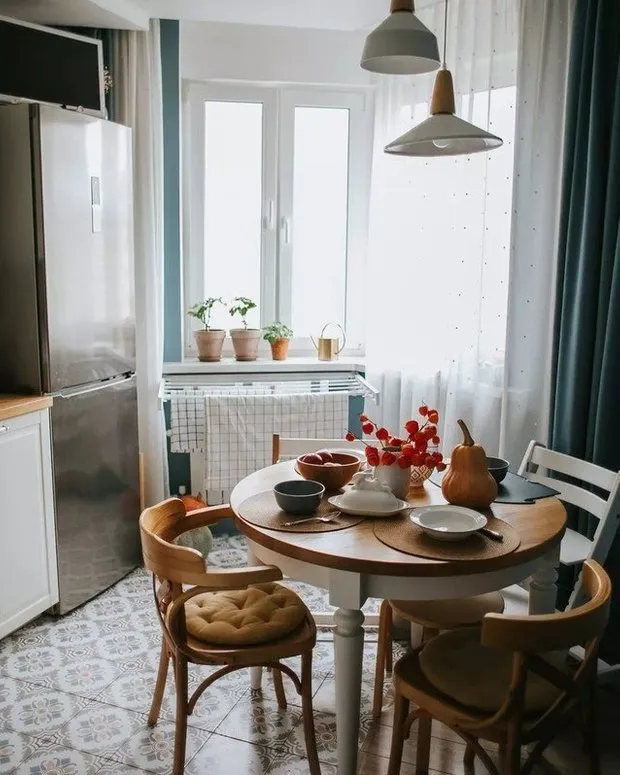
I always wash clothes in the evening so they have time to dry overnight.
Putting clothes by the radiator is the most practical solution for this.
I don't like the smell of laundry powder, and although I've been using good washing products that have no scent or a barely noticeable one... still, probably I remember it subconsciously, and I can't sleep in a room where the laundry is hanging. Therefore, the kitchen is the most suitable place, as no one sleeps there.
In the morning, the laundry usually dries out, and what’s left I hang on the radiator in the bathroom and remove the dryer with a light hand movement. So, when I'm cooking, the laundry is no longer hanging on the kitchen and doesn’t absorb food smells.
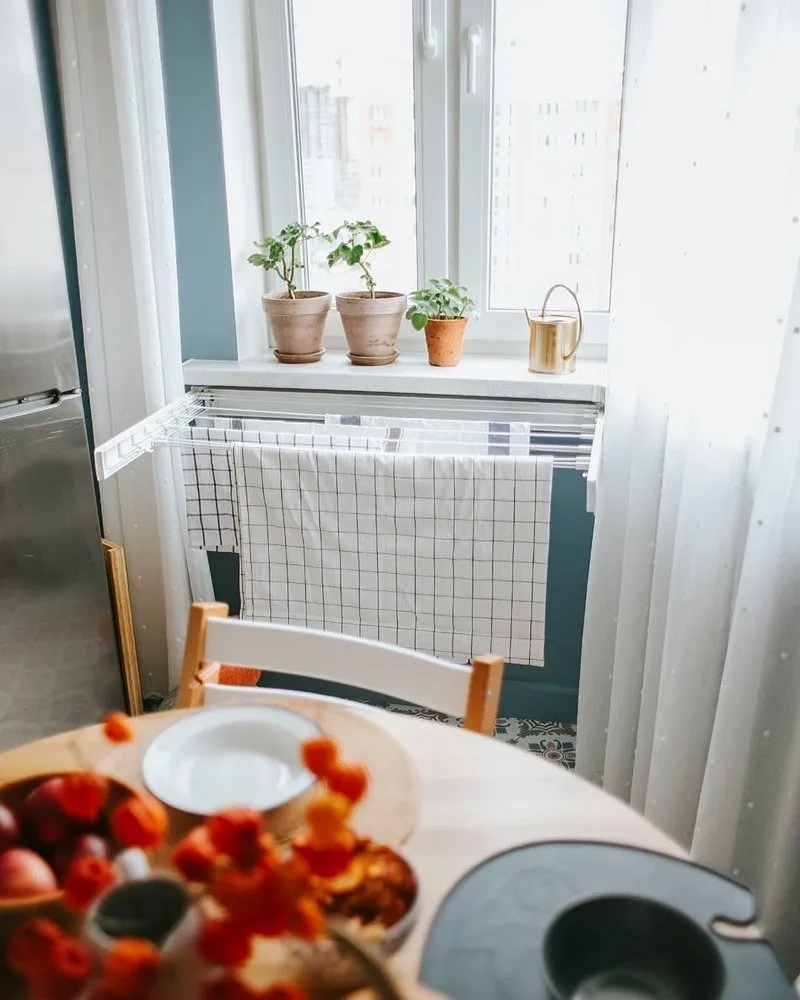
Find out more about this cozy apartment
Photos in the article: instagram.com/ladybagrova
How to Visit Our Website? Catch the Detailed Instruction!More articles:
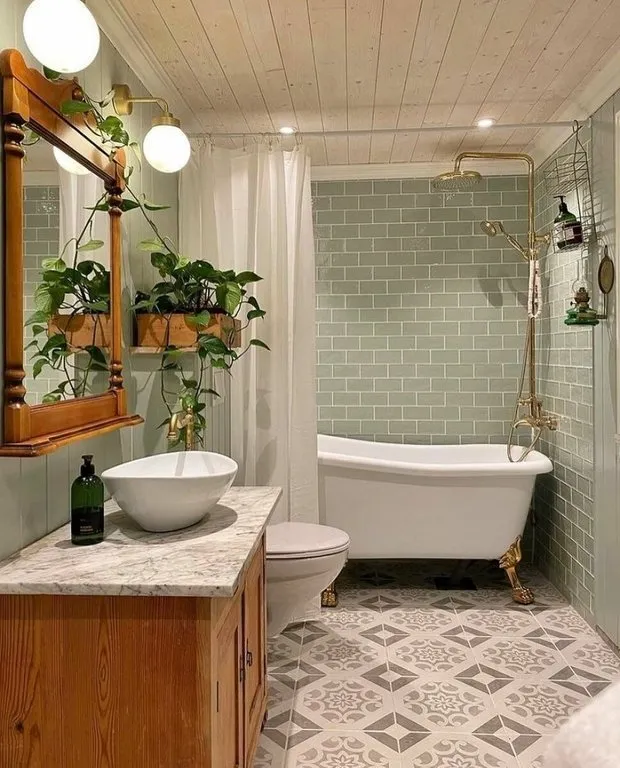 Top-5 Beautiful Bathrooms in Sweden That Will Inspire You to Redesign Your Own
Top-5 Beautiful Bathrooms in Sweden That Will Inspire You to Redesign Your Own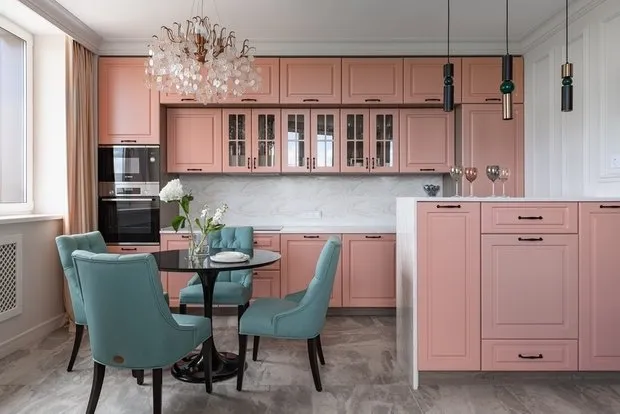 7 Interiors in Soft Tones with Romantic Atmosphere
7 Interiors in Soft Tones with Romantic Atmosphere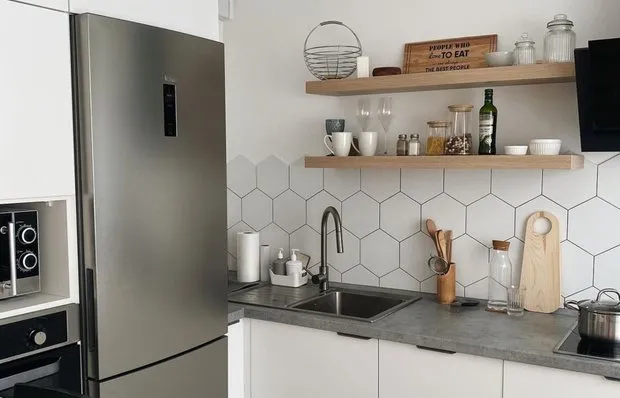 Everything Done by Ourselves: Budget Kitchen Renovation with Open Storage
Everything Done by Ourselves: Budget Kitchen Renovation with Open Storage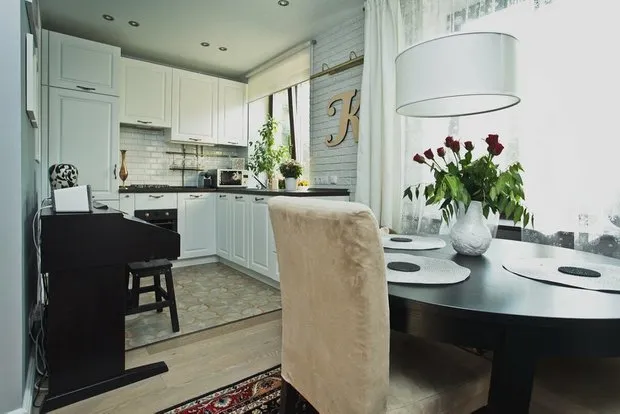 Modern Khrushchev Apartment for a Family with Smart Storage and 'Smart' Electricity
Modern Khrushchev Apartment for a Family with Smart Storage and 'Smart' Electricity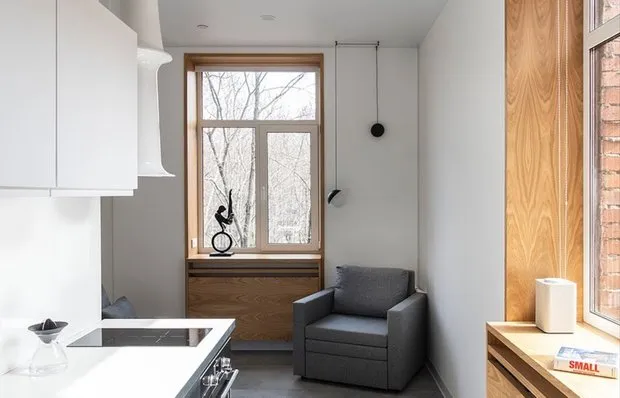 How to Create an Indestructible Kitchen in Just 3 Square Meters
How to Create an Indestructible Kitchen in Just 3 Square Meters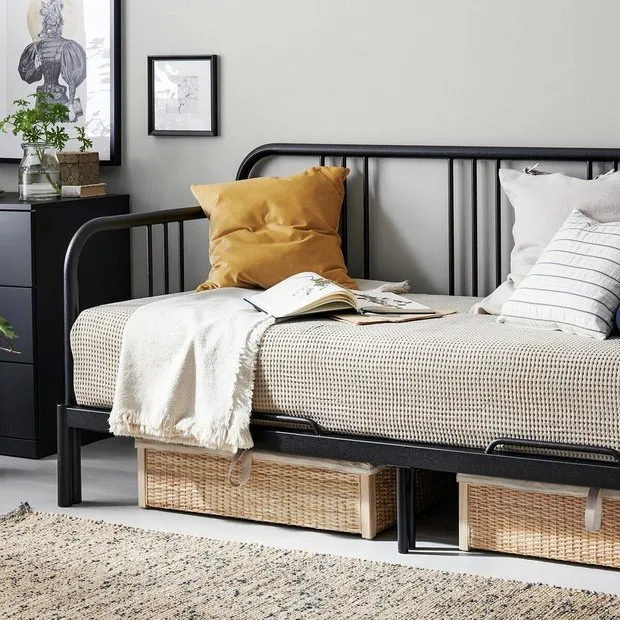 Where and How to Store Pillows and Blankets: 7 Tips from a Space Organizer
Where and How to Store Pillows and Blankets: 7 Tips from a Space Organizer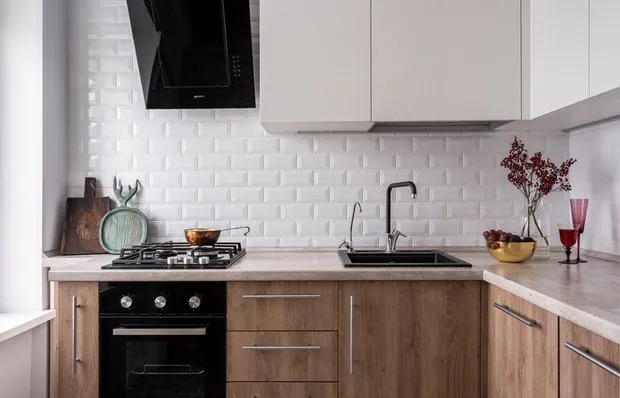 Expanded Bathroom in Khrushchyovka by Using the Corridor Space
Expanded Bathroom in Khrushchyovka by Using the Corridor Space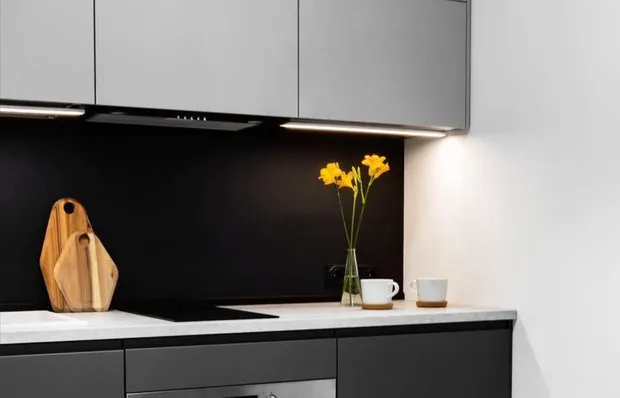 How a Designer Furnished His Small 32 m² Apartment and How Much Did the Renovation Cost
How a Designer Furnished His Small 32 m² Apartment and How Much Did the Renovation Cost