There can be your advertisement
300x150
Everything Done by Ourselves: Budget Kitchen Renovation with Open Storage
Stylish interior without a designer for 130 thousand rubles
We already told about Victoria and her husband, who transformed a ruined apartment into a cozy home in Khabarovsk within a year. Today we will go into more detail about a budget kitchen renovation in Scandinavian style.
Victoria Zimin - Apartment Owner
Beginning the renovation and inspiration
We purchased a semi-derelict apartment, as previous tenants hardly lived there. We got moldy wallpaper infested with cockroaches, concrete walls, and an unglazed balcony.
We did the kitchen renovation entirely by ourselves, except for assembly and suspended ceilings. We did all the finishing work ourselves: plastering, painting, wiring, laying tiles and laminate, assembling furniture. Thanks to the golden handles of my father's furniture.
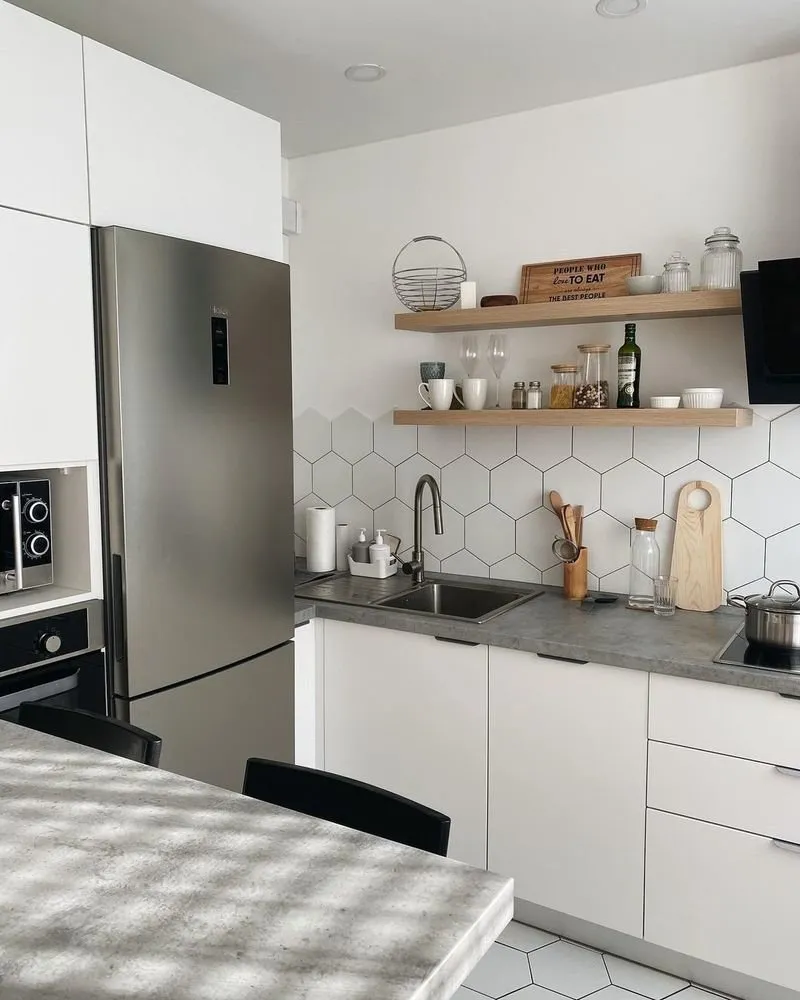
Our main focus was on white color. We were inspired, of course, on Pinterest. The basis was Scandinavian minimalism. Our tastes have slightly changed now, but that's what we love about white walls: they're like a clean sheet. They allow for imagination and easy interior changes.
The highlight of our kitchen is open storage. We decided from the start that we didn't want to overload the kitchen with many drawers. So we focused on two IKEA shelves. The fronts are white and matte. The countertop is gray like concrete.
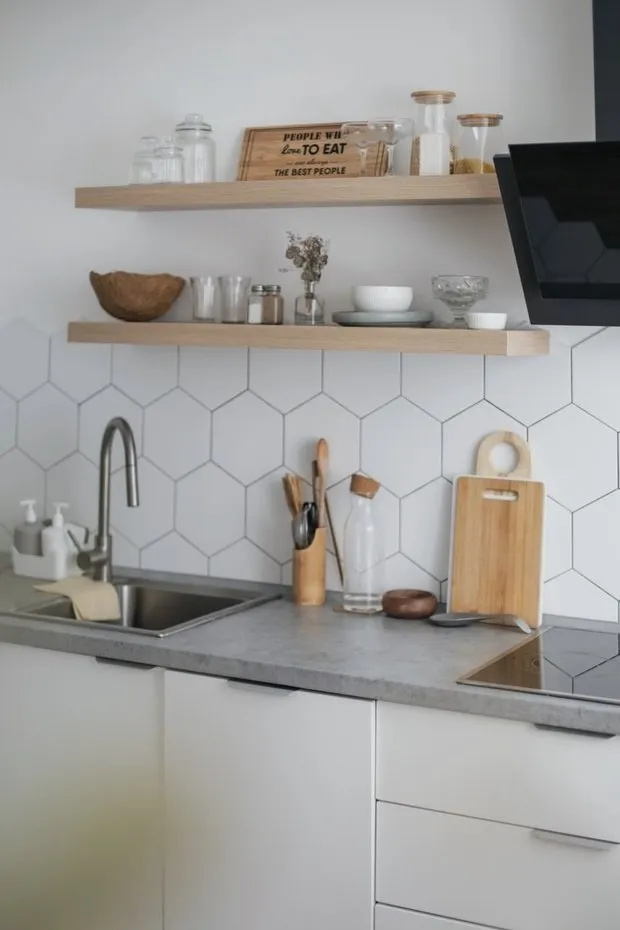
The backsplash is made of tiles, same tiles on the floor (but floor tiles). The transition between laminate and tiles was also done by ourselves. A cute little shelf for magazines was made with my father's help. The coat rack was bought at Leroy Merlin.
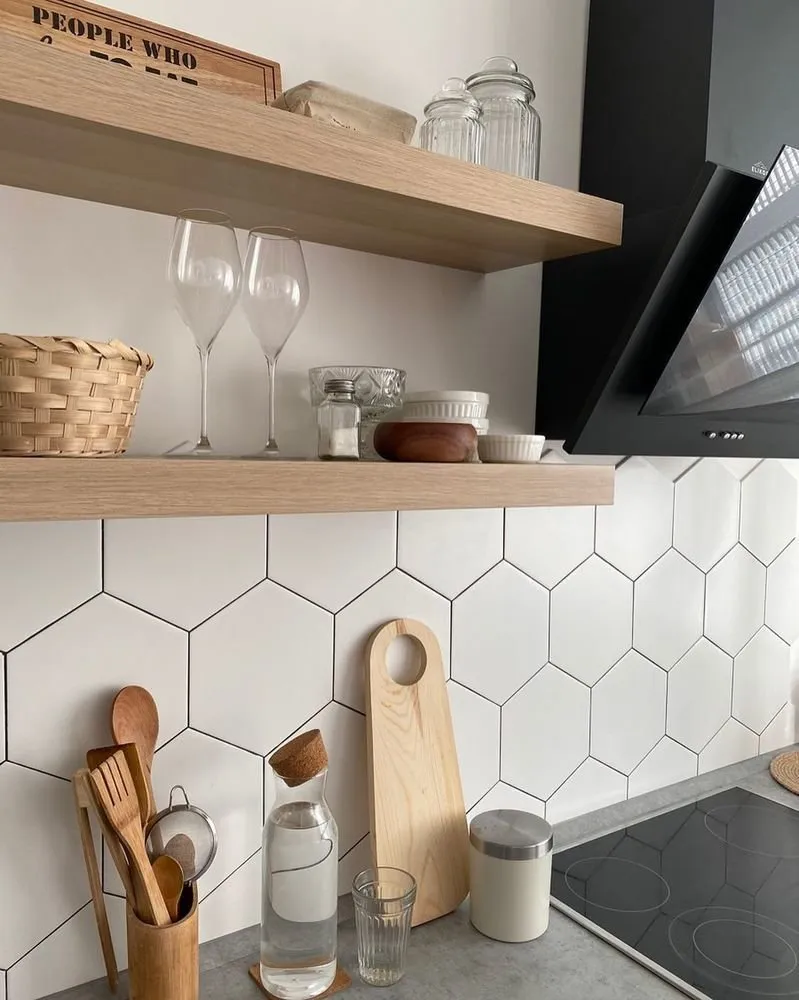
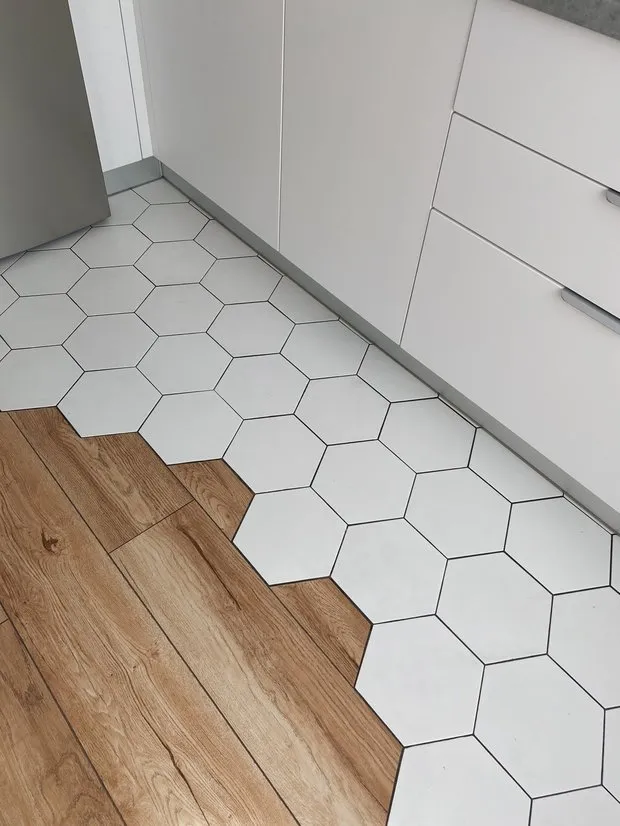
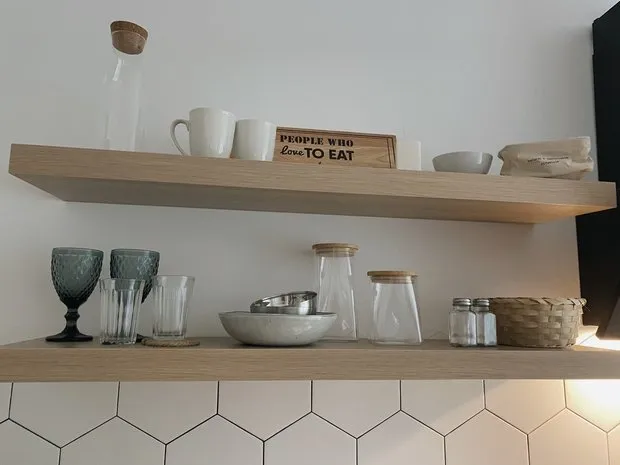
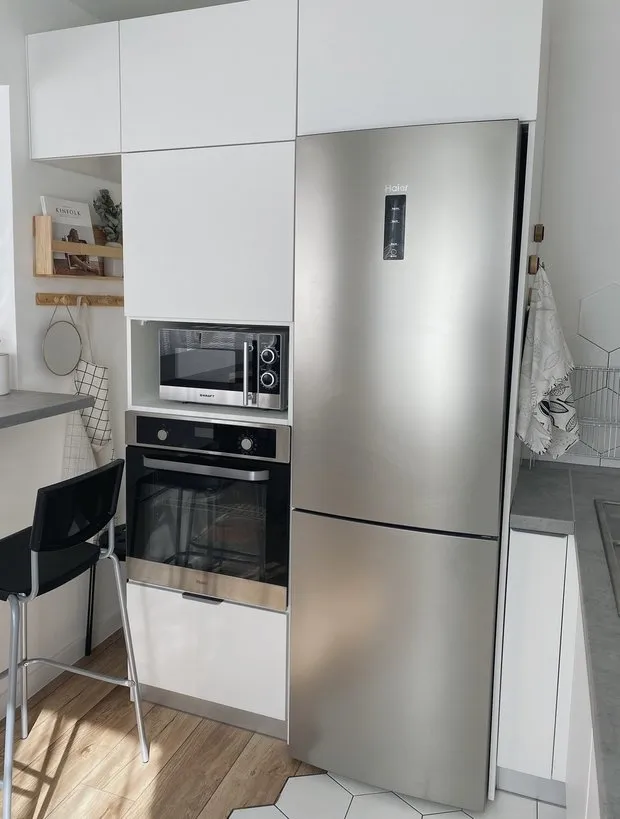
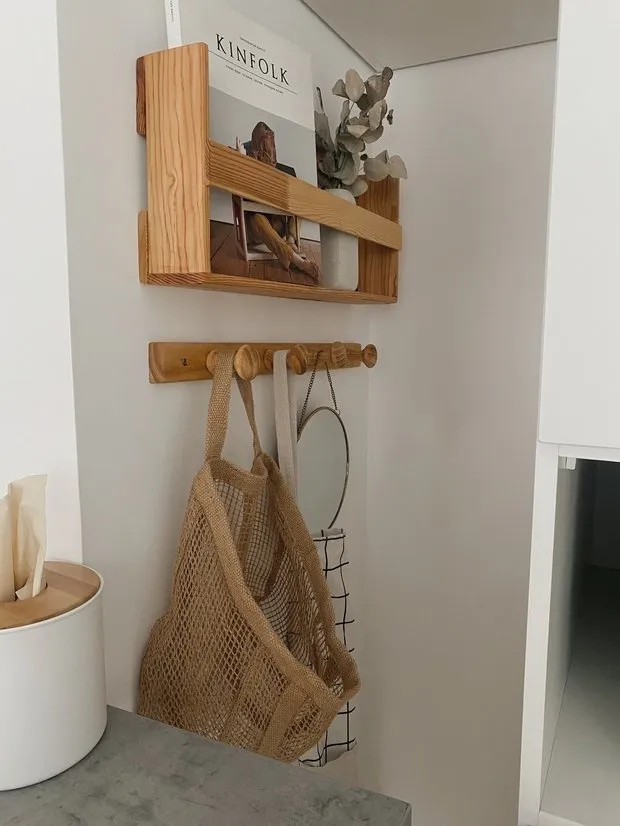
Estimated Budget:
- kitchen (local company) — 116,000 rubles,
- shelves — 2,600 rubles,
- tiles — 8,000 rubles.
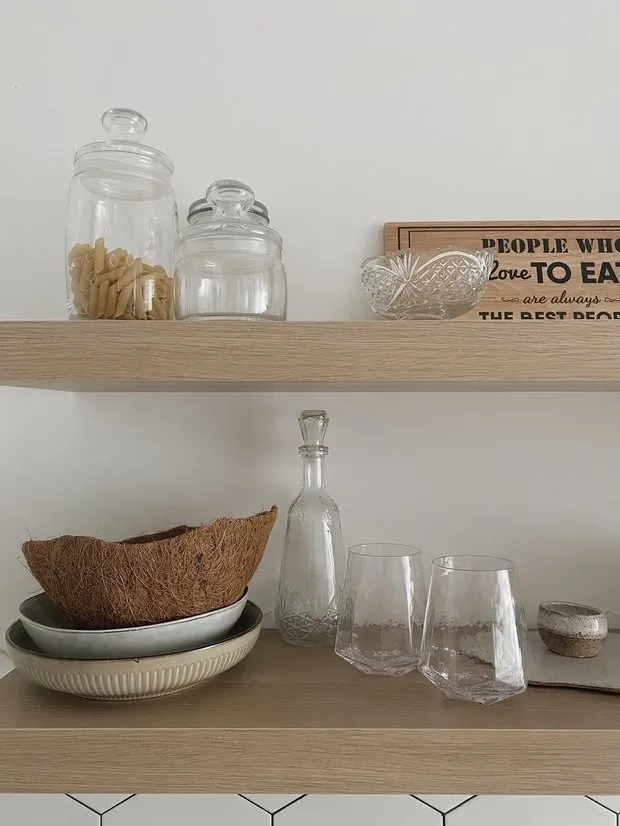
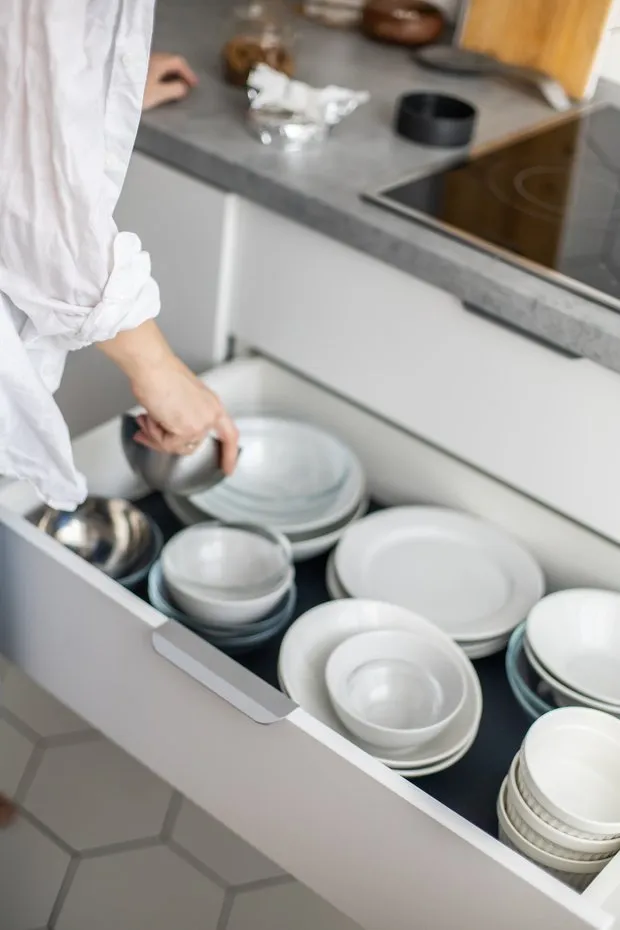
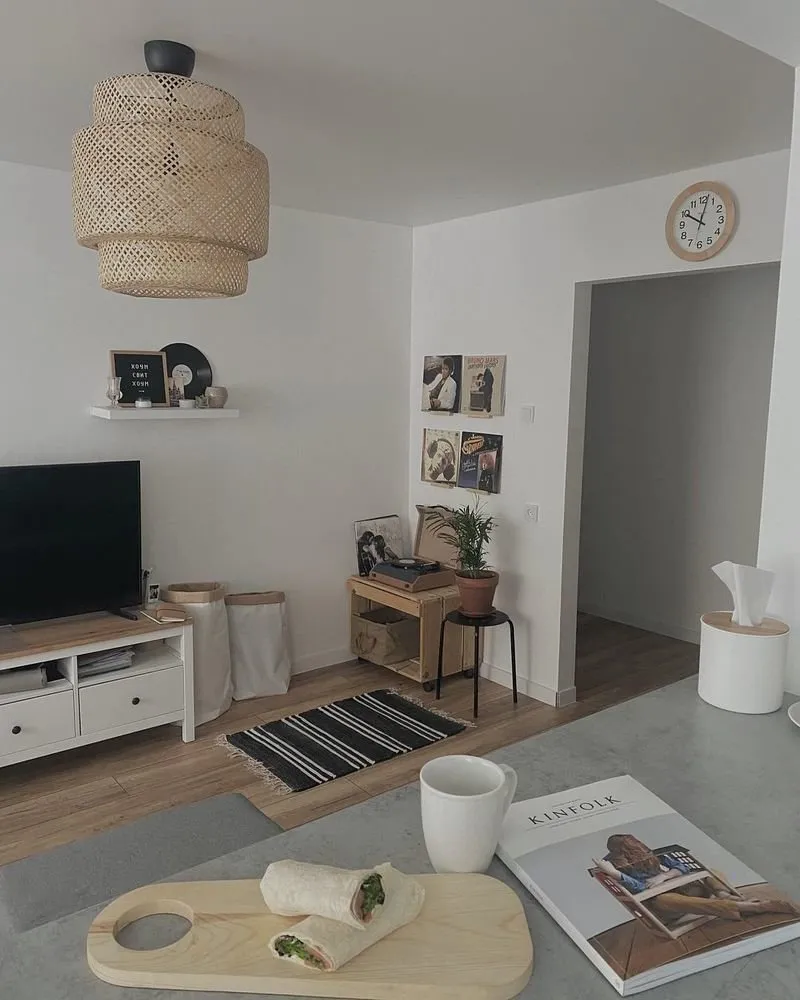
We made the large table ourselves. The countertop was made from wooden planks and strips, painted with wood stain. We bought the legs at IKEA. The average cost of the table was 5,000 rubles. Much cheaper than all tables we saw in stores.
We struggled with the chairs. We really wanted something interesting, but a limited budget forced us to buy replicas of popular stools at the time. And to be honest, we didn't regret it: they are very comfortable, and the price is a real bargain. For four chairs on Wildberries we paid 6,400 rubles.
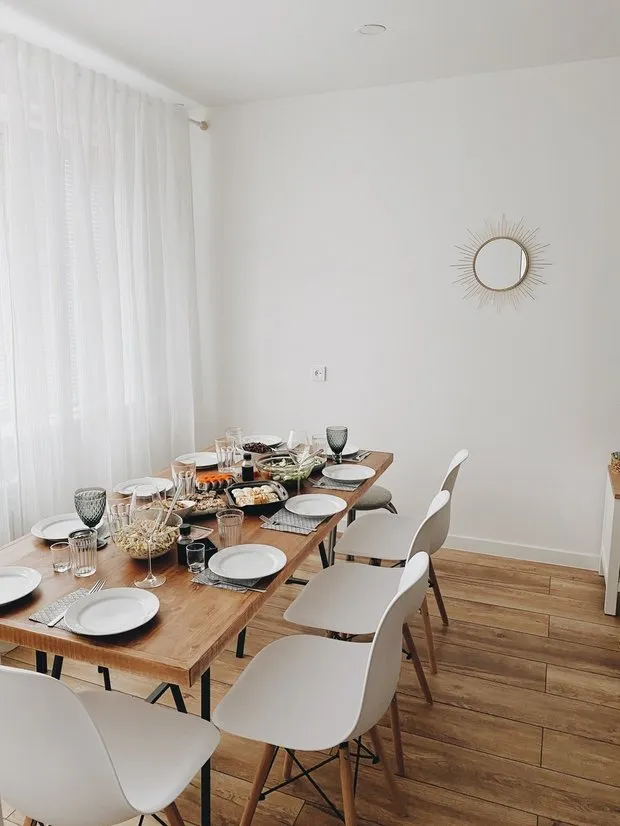
And finally: it doesn't matter how much your renovation cost, the main thing is to do it with soul and love!
More articles:
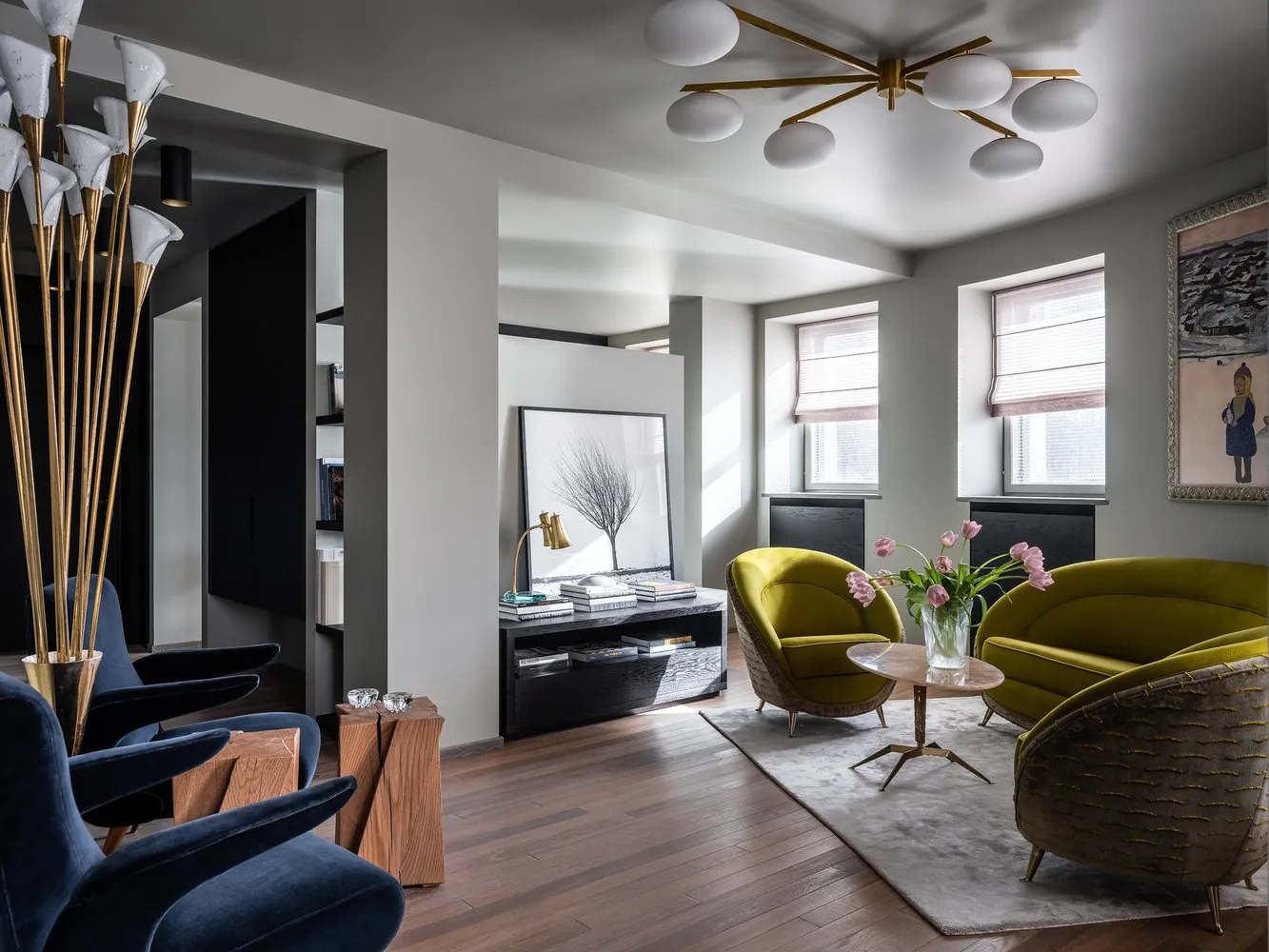 10 Coolest Interiors of 2021
10 Coolest Interiors of 2021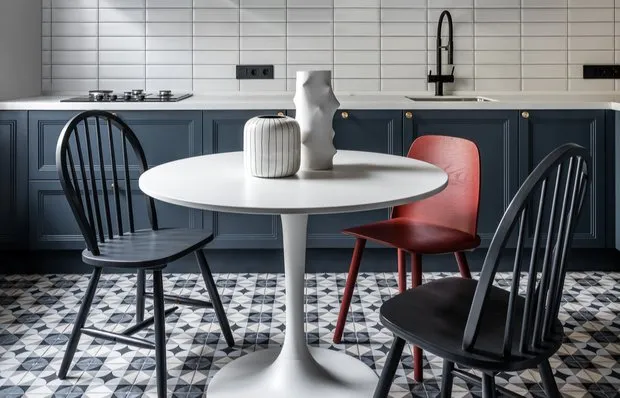 10 Most Stylish Interiors in Historic Buildings 2021
10 Most Stylish Interiors in Historic Buildings 2021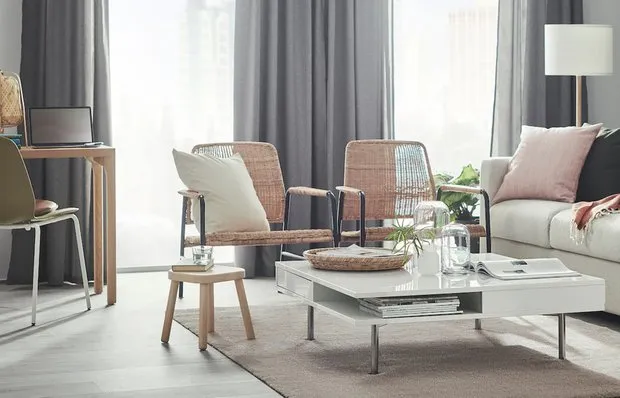 What to Buy at IKEA in January with Discounts
What to Buy at IKEA in January with Discounts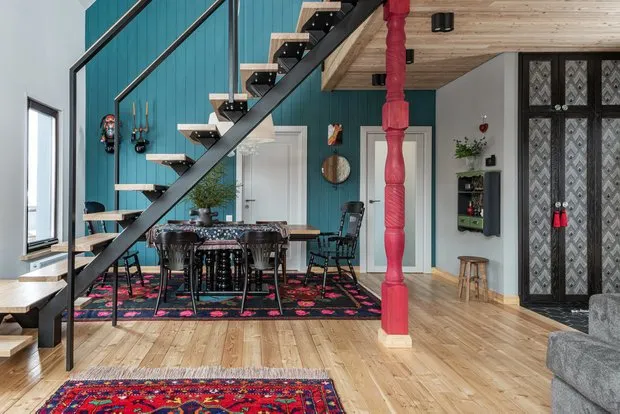 Carpet as the Main Accent in Interior Design: 6 Beautiful Examples
Carpet as the Main Accent in Interior Design: 6 Beautiful Examples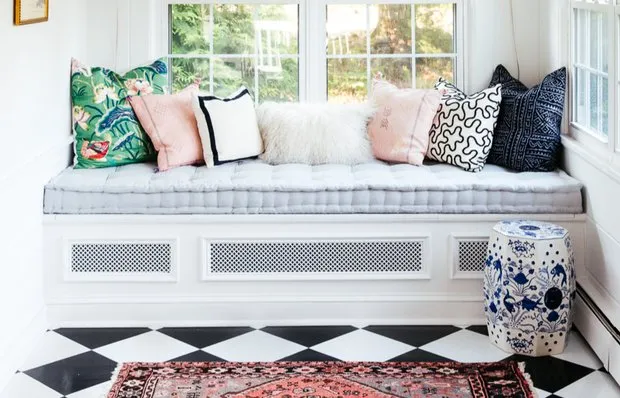 Cozy Window Sills Where You Want to Sit for Hours
Cozy Window Sills Where You Want to Sit for Hours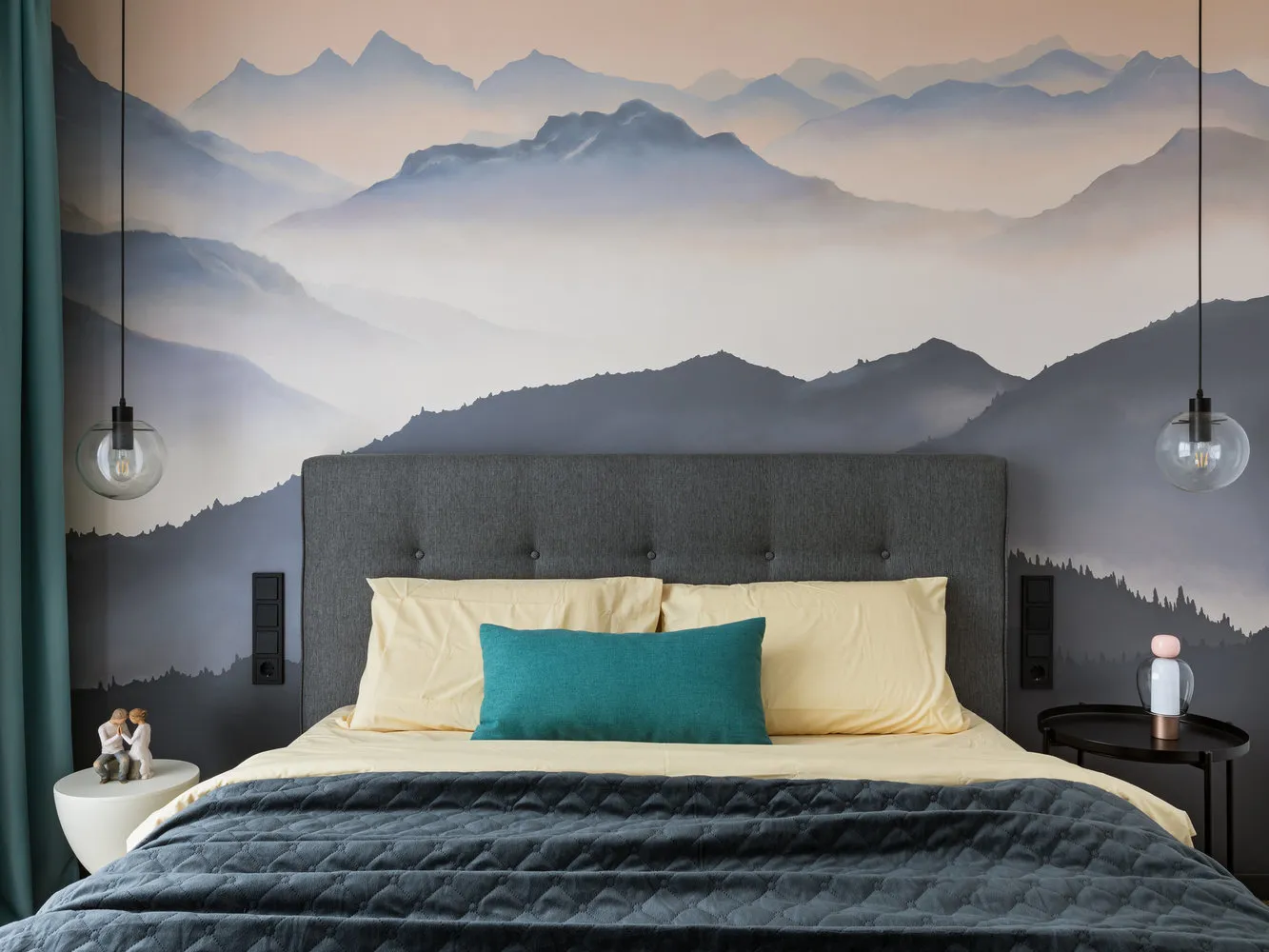 7 bedrooms with impressive accent walls from our heroes' projects
7 bedrooms with impressive accent walls from our heroes' projects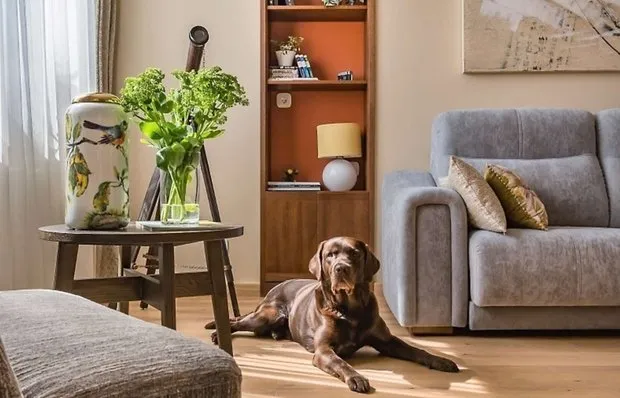 Cool Ideas for Pet Comfort Inspired by Our Heroes
Cool Ideas for Pet Comfort Inspired by Our Heroes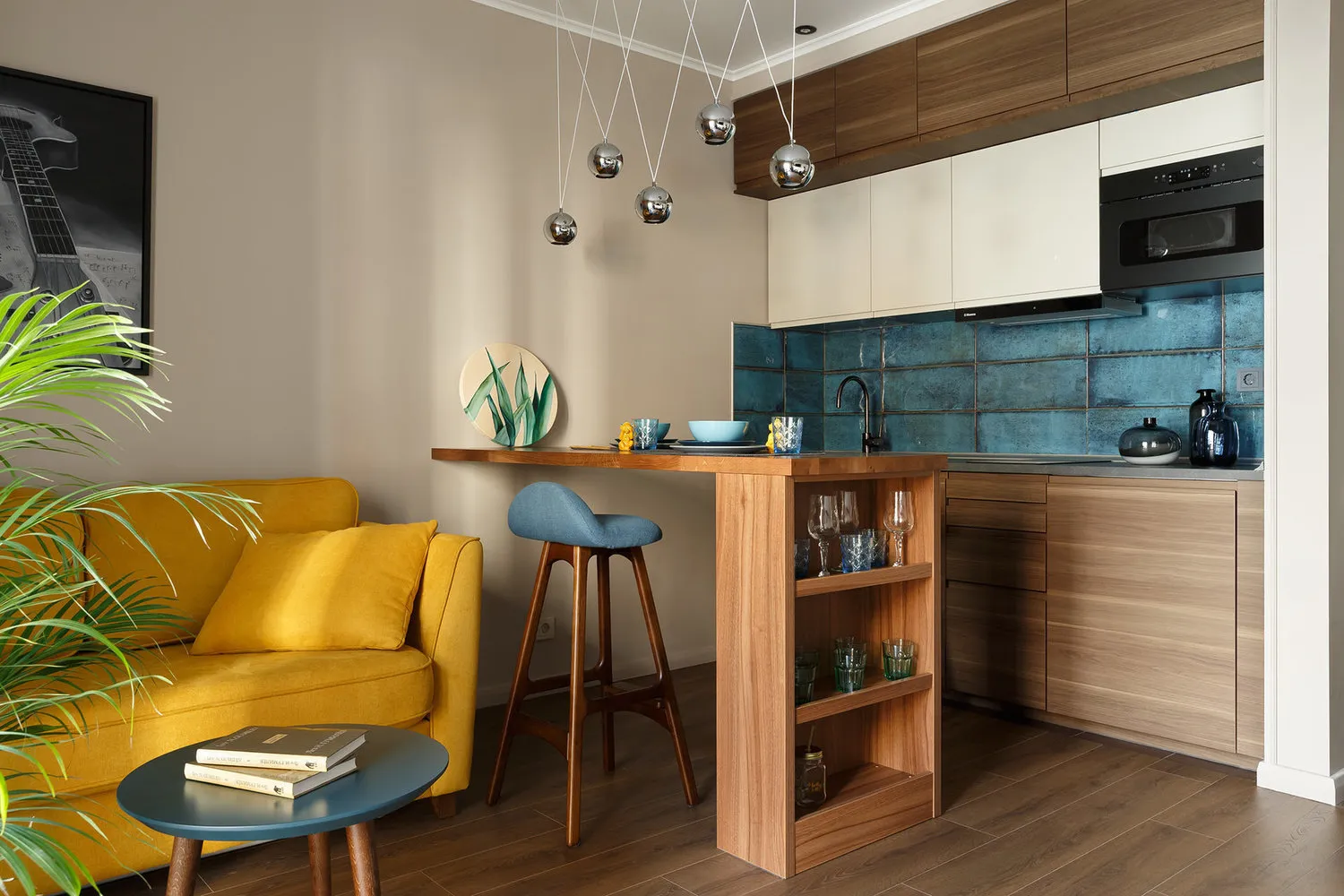 Convenient Bar Counter: 6 Great Ideas from Designers
Convenient Bar Counter: 6 Great Ideas from Designers