There can be your advertisement
300x150
10 Most Stylish Interiors in Historic Buildings 2021
How to preserve the spirit of a historic apartment while creating a modern and functional interior for daily life, see below
This communal apartment built in the early 20th century had four rooms and a kitchen. The main changes included removing internal walls made of planks and rebuilding partitions from scratch. The finishing work was time-consuming but worth it. Now, the walls feature aged brick ordered from a factory in St. Petersburg according to old patterns with hallmarks.
As a result, the interior was completely renovated into a modern apartment with all amenities: a large bathroom and a bedroom with an ample wardrobe. At the same time, the unique spirit of the old building was preserved through brick masonry, vintage furniture and lighting.
View the full project Design: Daria Shaposhnikova
Design: Daria Shaposhnikova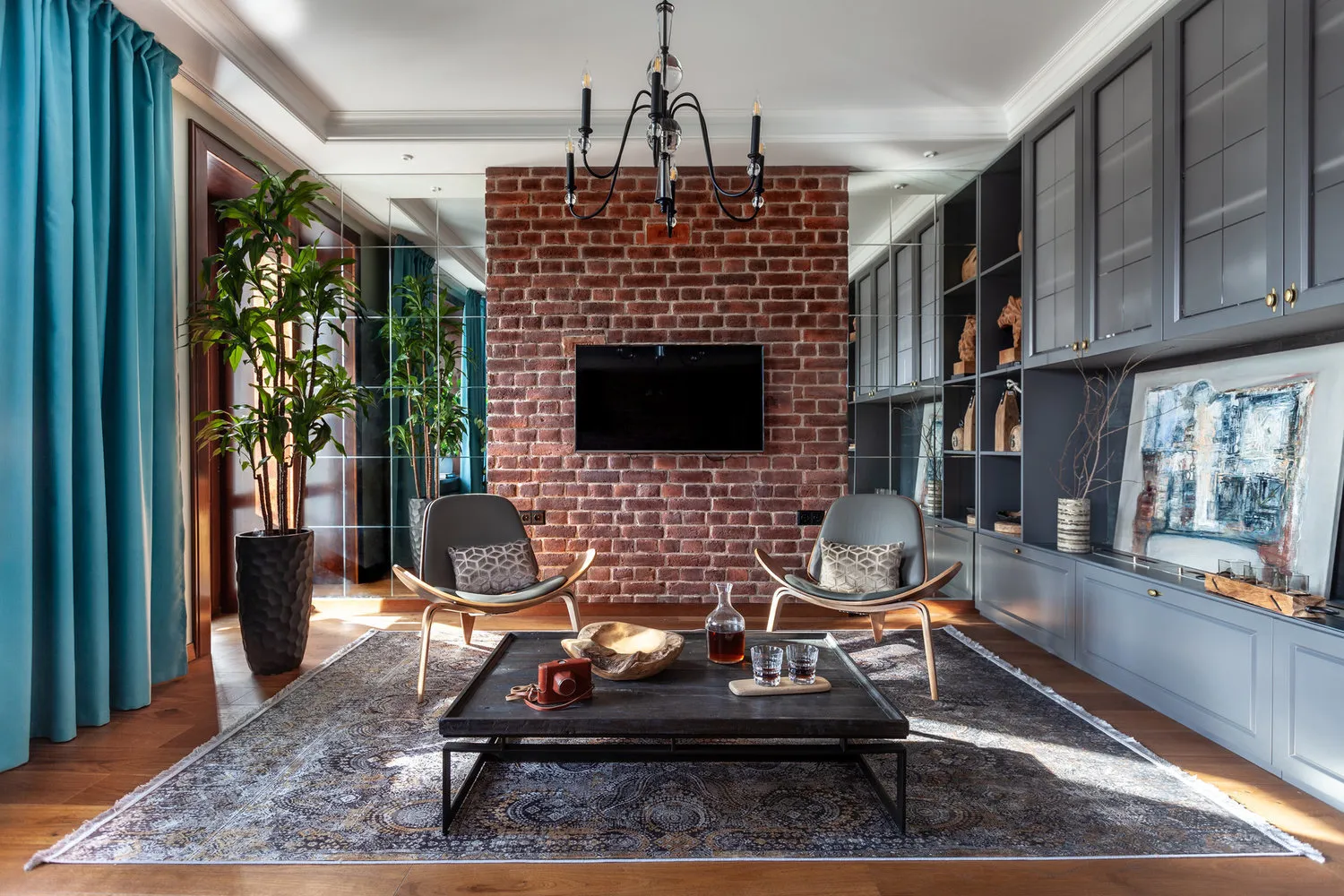 Design: Daria Shaposhnikova
Design: Daria ShaposhnikovaApartment in Old New Russian Style
This 1873 apartment did not invent a new functional layout but restored the original plan, and also preserved and restored antique furniture of the apartment owner. The color palette, inspired by the center of St. Petersburg, vintage furniture and cozy textiles, helped add even more authenticity to the interior.
During renovation, partitions were rebuilt with reinforcement and sound insulation. The kitchen was restored to its original small area of less than five square meters, but now the living room has two windows again. Natural wood flooring was used. The result is modern yet very St. Petersburg.
View the full project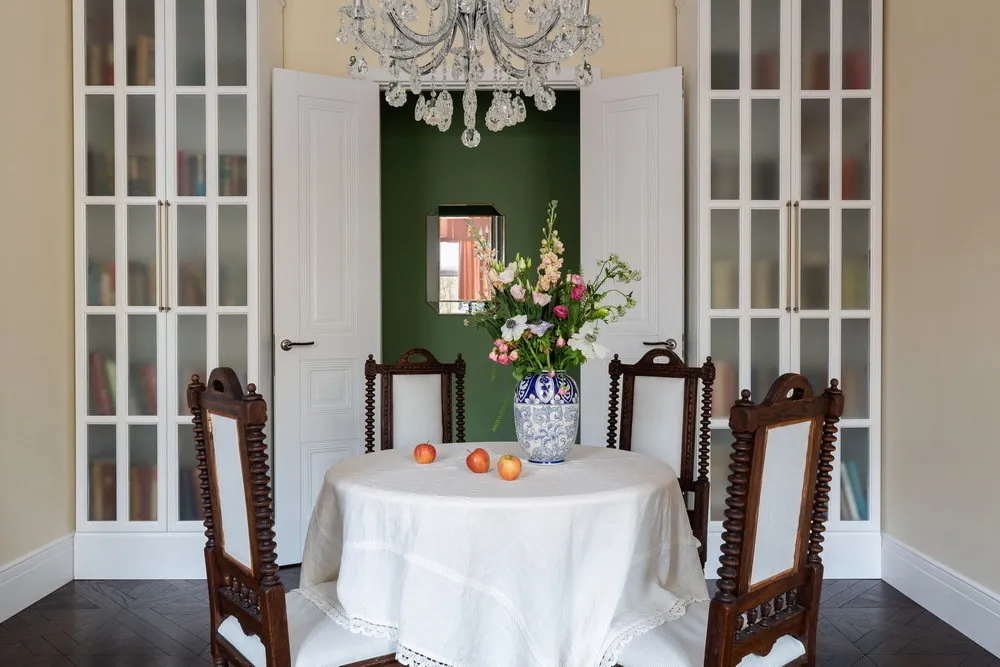 Design: Svetlana Olenburg
Design: Svetlana Olenburg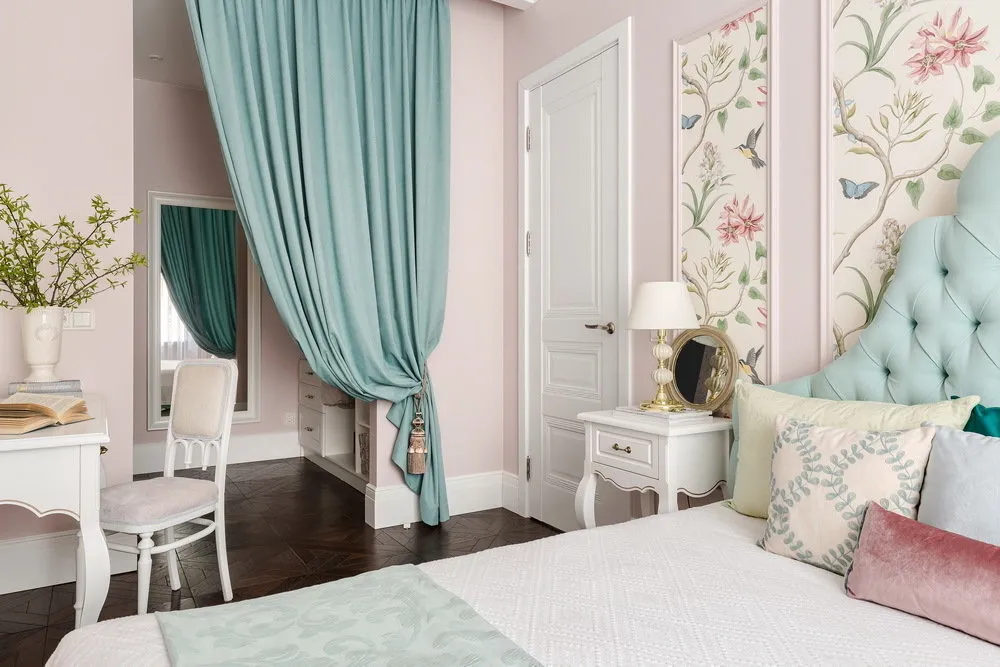 Design: Svetlana Olenburg
Design: Svetlana OlenburgApartment with Bathroom Access Through the Kitchen
This apartment has many interesting features (very interesting indeed!). For example, it's possible to go from the kitchen to a French balcony and the bathroom. This 'interest' had to be left unchanged since the bathroom space extends beyond the apartment's dimensions. Moving walls wouldn't fix that. The solution was to play with and decorate the door to the bathroom from the kitchen so it doesn't stand out.
During wall demolition, shut-off valves for the water supply from the neighboring apartment were discovered, leading to the assumption that this was once a large communal apartment occupying an entire floor. Despite all these quirks, the result is a stylish and practical interior with its own character.
View the full project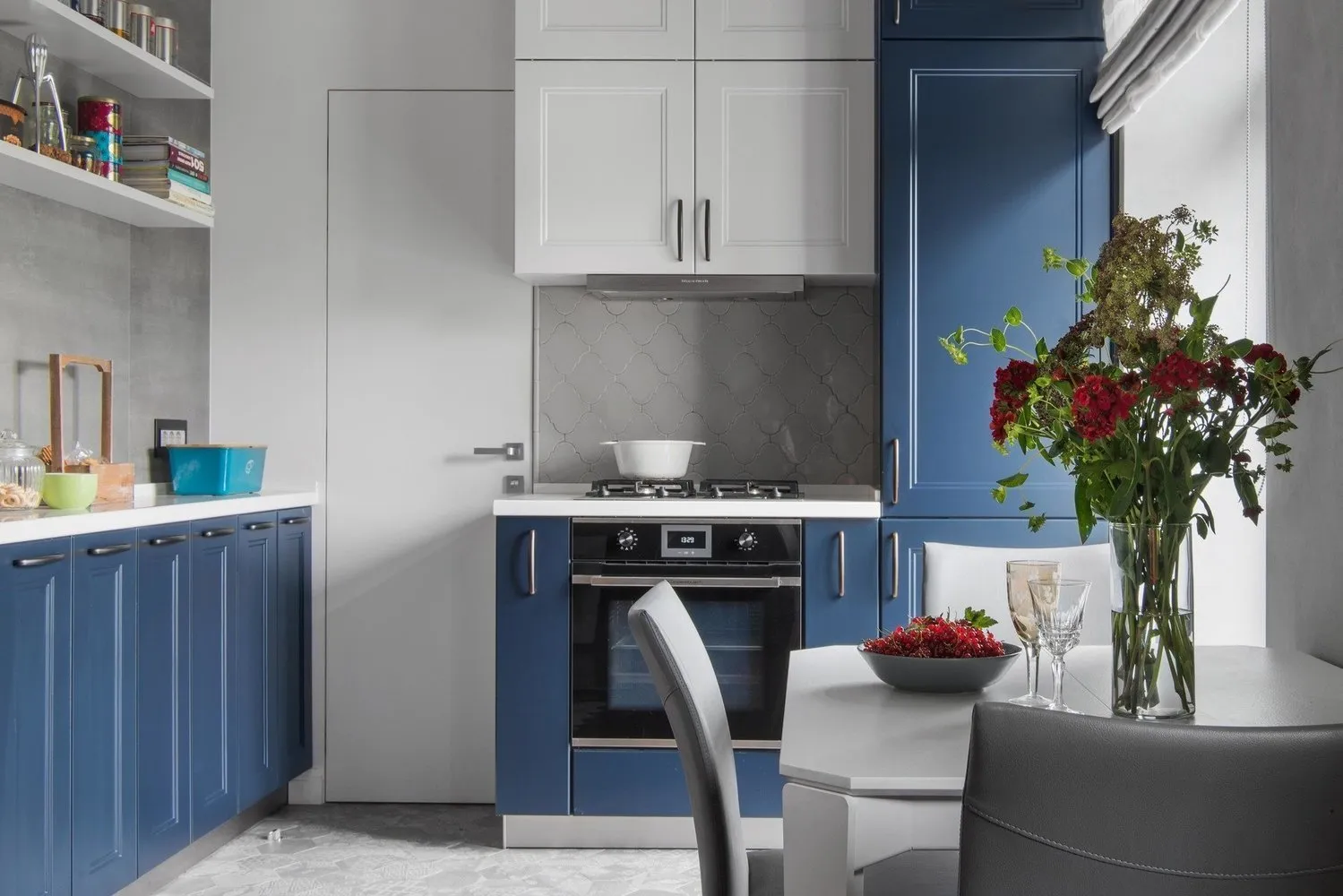 Design: Ksenia Usmanova
Design: Ksenia Usmanova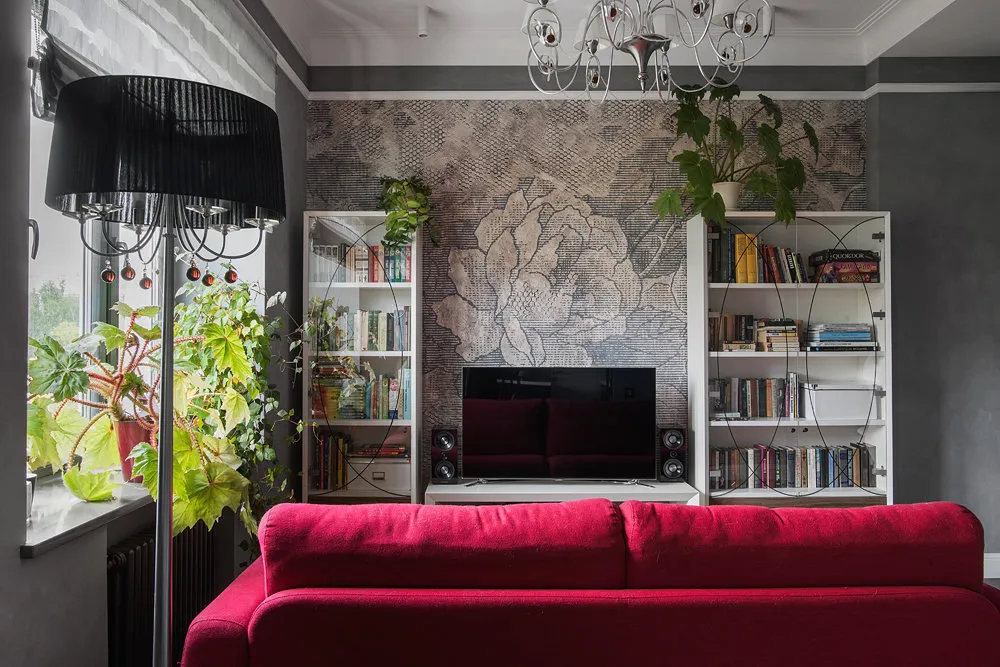 Design: Ksenia Usmanova
Design: Ksenia UsmanovaApartment Where Everything Was Done By Hand (Even the Buffet)
This is a case where space itself dictates the conditions for its transformation. The apartment is located in one of Moscow's architectural monuments in the constructivist style – in a building on Aviamotornaya Street in the Dangauëvka microdistrict. The owners never planned to buy such an apartment, but the apartment decided everything for them.
The space is notable for its decor and furniture. For example, the buffet in the living room was made by the grandmother of the apartment owner. The owners brought the buffet from the countryside and restored it. Not all furniture ended up with the same tone, but in the end, many different textures made the interior distinctive and fitting for the house.
View the full project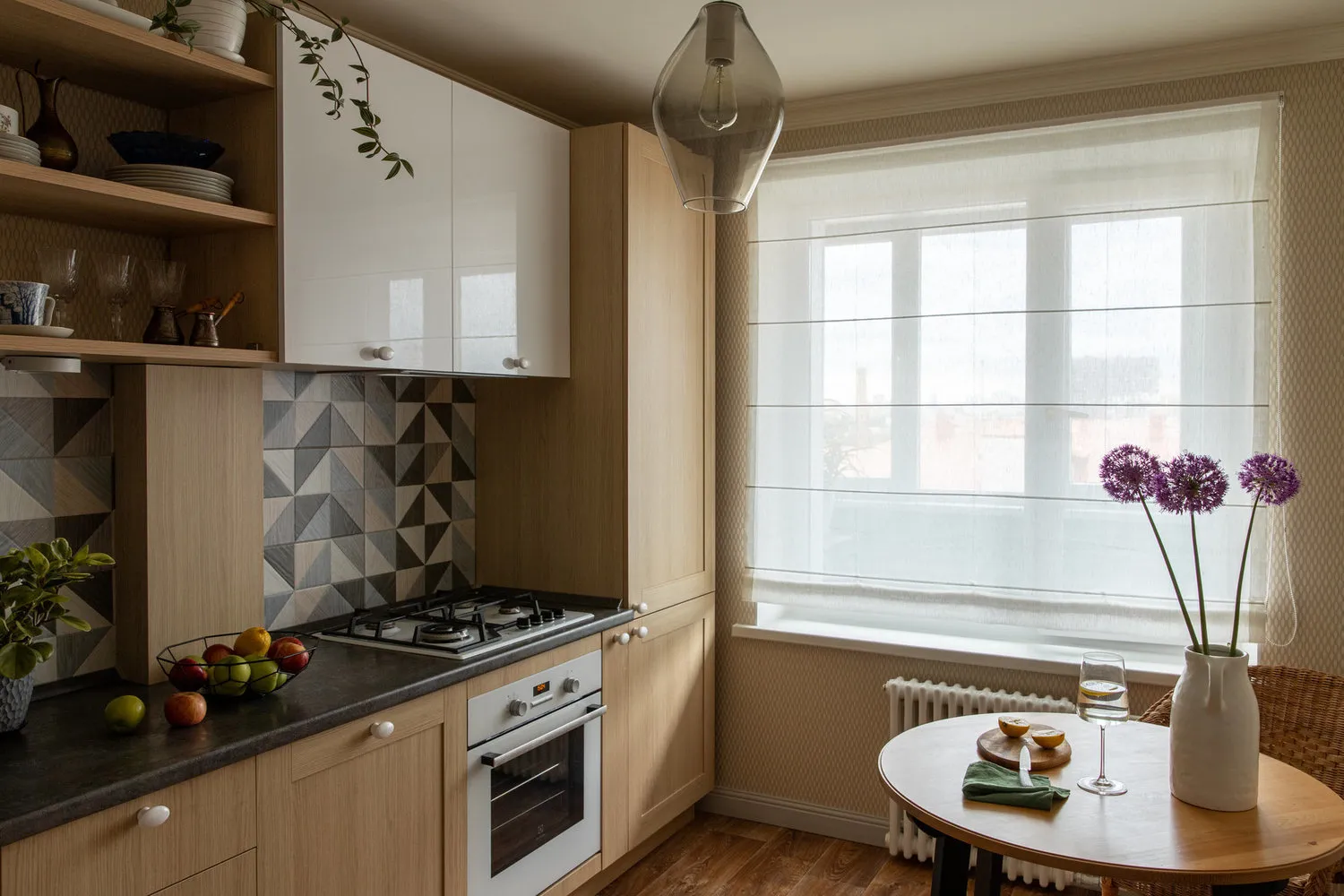 Design: Yulia Antonova
Design: Yulia Antonova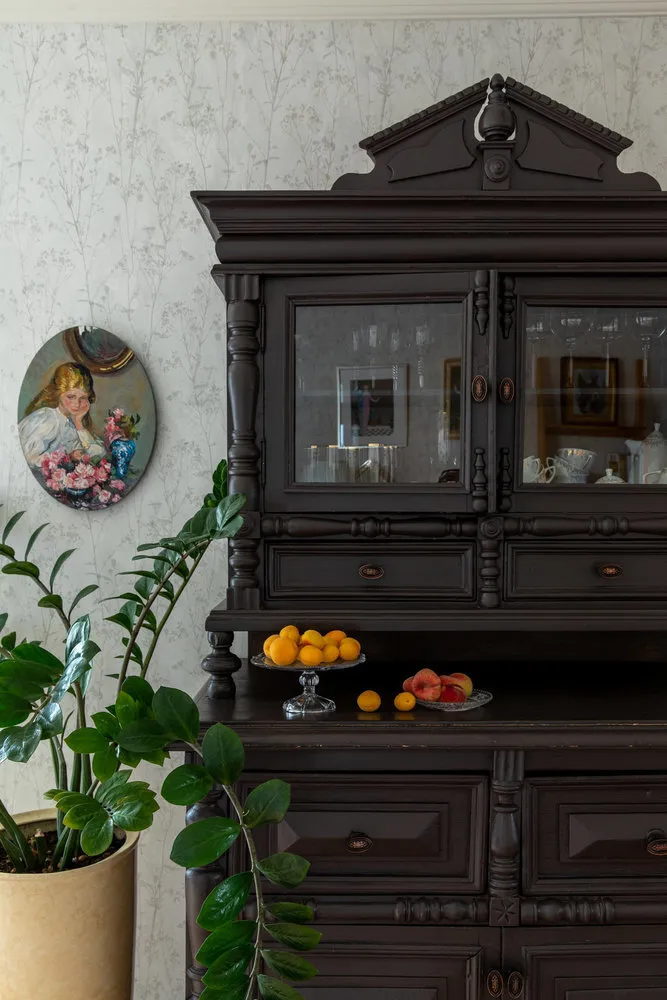 Design: Yulia Antonova
Design: Yulia Antonova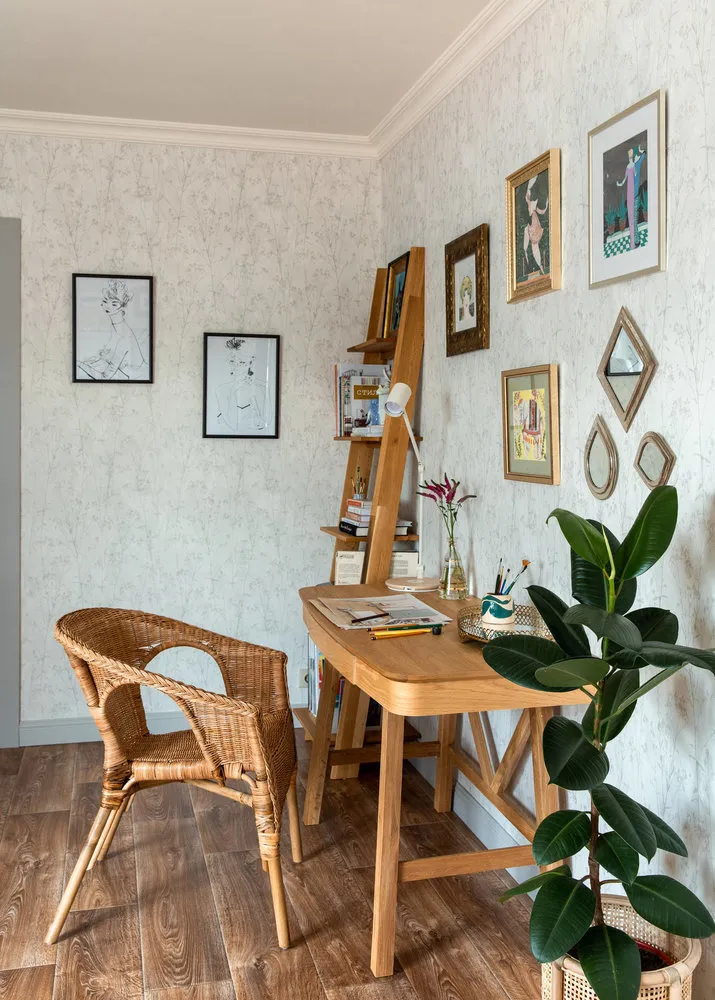 Design: Yulia Antonova
Design: Yulia AntonovaApartment in the 'Mosaic Courtyard'
The apartment is located in a building in St. Petersburg, just five minutes from the Summer Garden. The building is brick-built and was constructed between 1843 and 1847. By the way, the courtyard is known as the 'Mosaic Courtyard', where the Small Academy of Arts is located.
Designers changed everything from layout to finishing. For example, internal partitions were removed, the vaulted ceilings were freed from gypsum board, and the original brick was exposed. Using this brick, they styled the resulting space in a loft style – cheaply and with history.
View the full project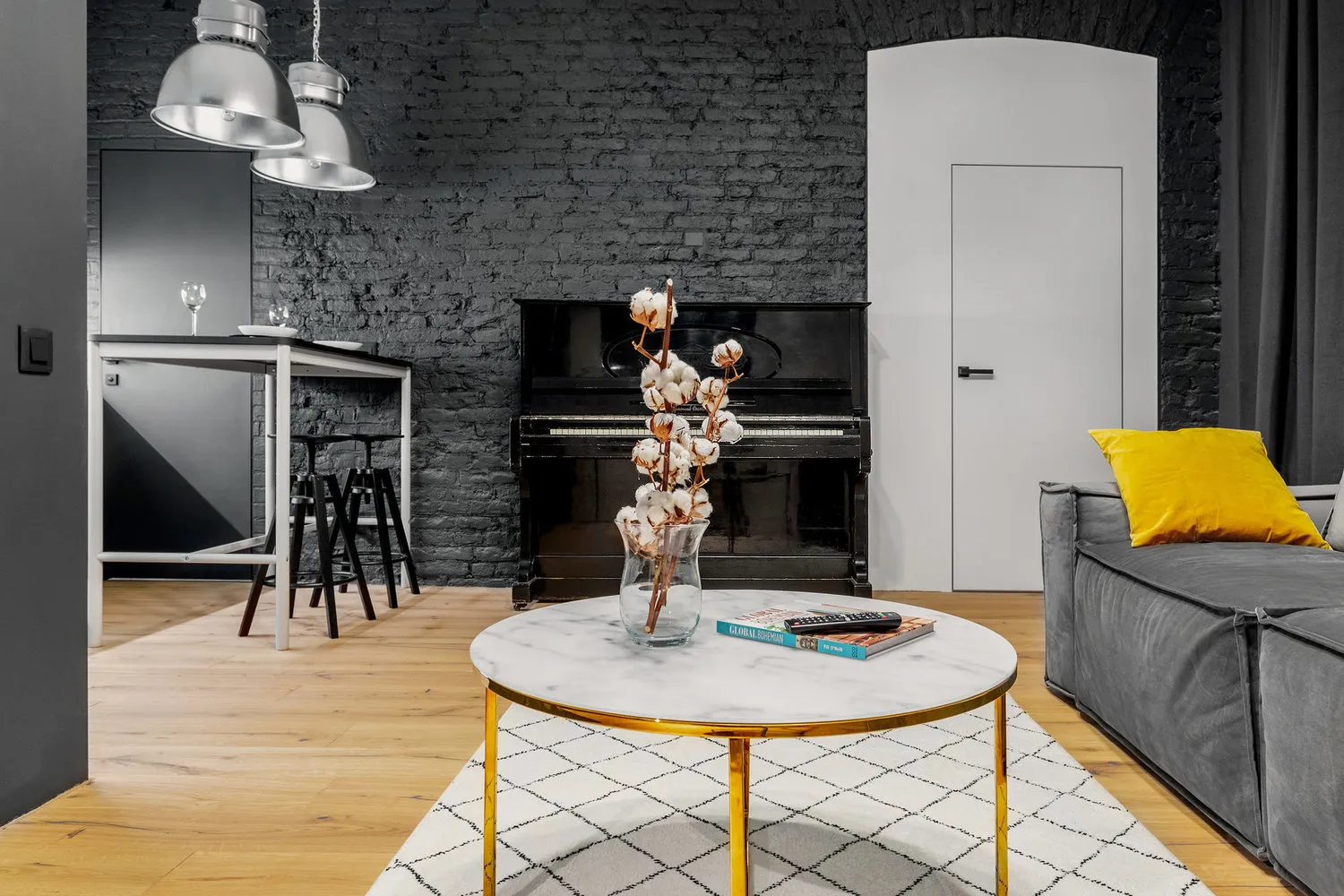 Design: BOBO.SPACE
Design: BOBO.SPACE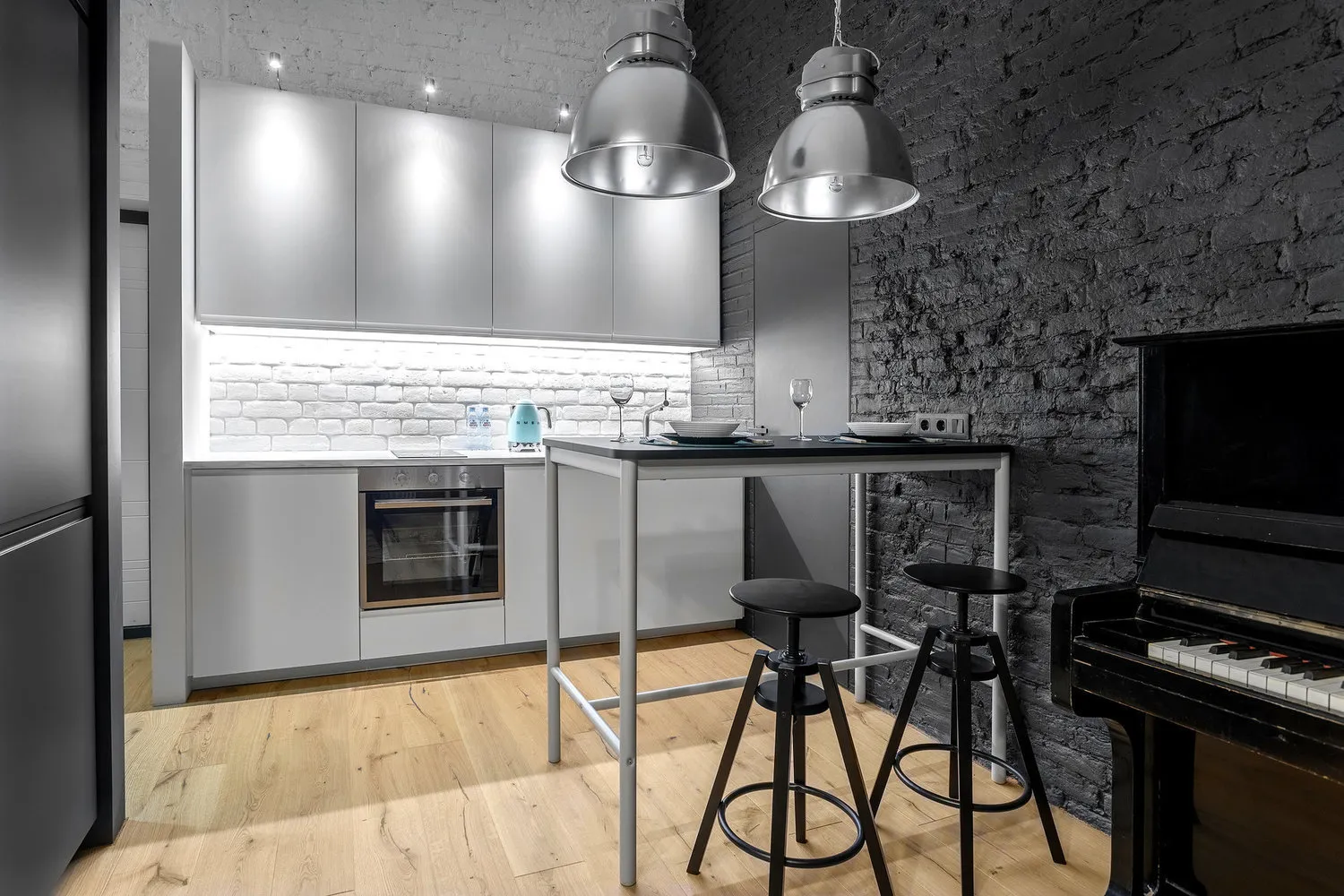 Design: BOBO.SPACE
Design: BOBO.SPACEApartment with Anfilade Layout
This apartment from the 1950s in the center had a typical layout of that era: a ten-meter kitchen, a long corridor, a small bathroom and two rooms. The owners wanted to reconfigure it but still reflect the past centuries, so as not to forget which historical building their apartment is in. This gave rise to ideas of a coffered ceiling and an anfilade arrangement, exotic in modern terms.
To recreate the anfilade layout, living zones were arranged sequentially. The rooms adjoin each other, and door openings are aligned on one axis – opposite to each other. Thus, when all doors open, the anfilade perspective is visible – that is, all rooms simultaneously. It's mesmerizing and visually expands the space. To break up the classical composition, modern furniture and stylish colors and textures were chosen for finishing.
View the full project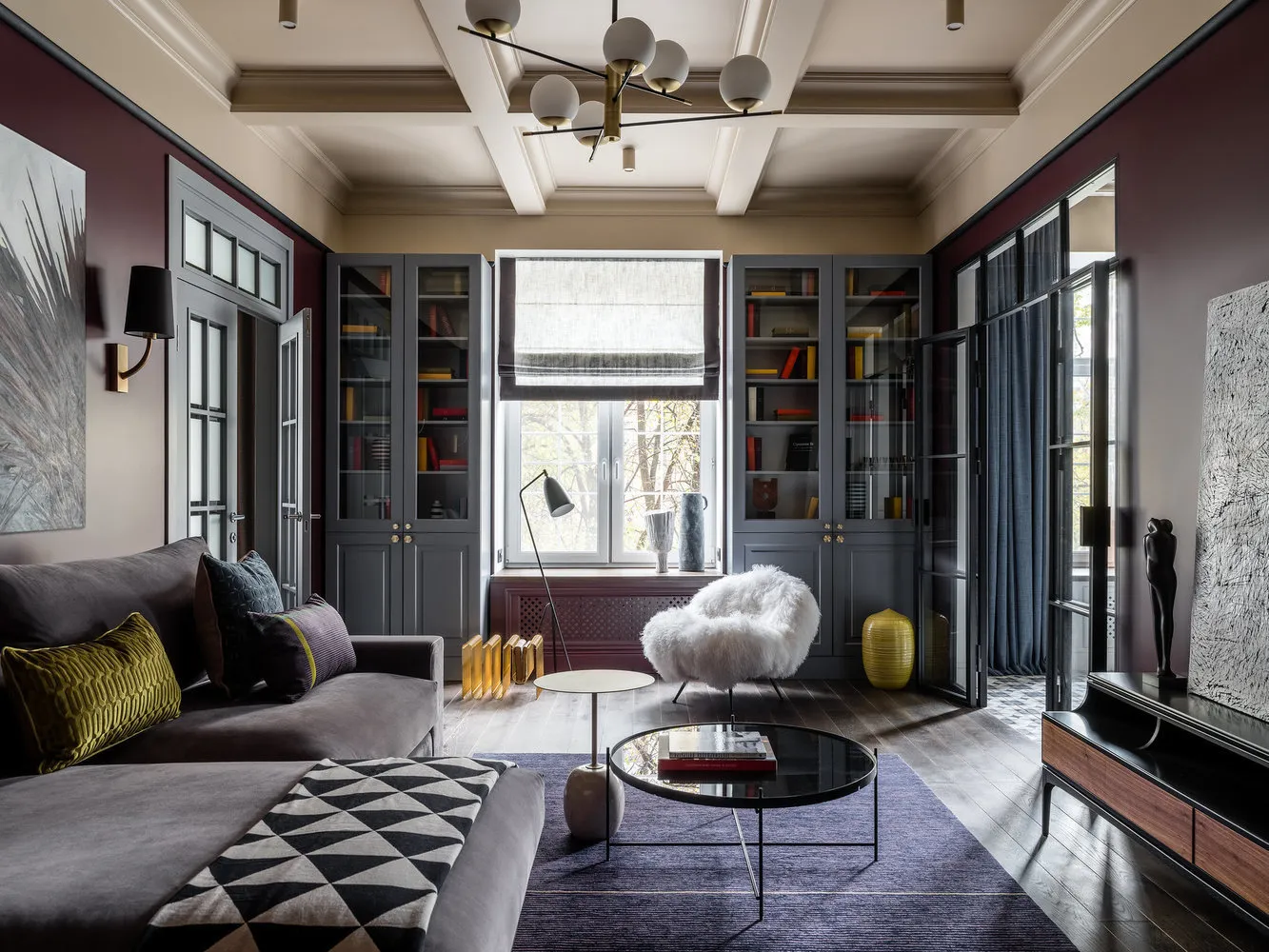 Design: Anna Zueva
Design: Anna Zueva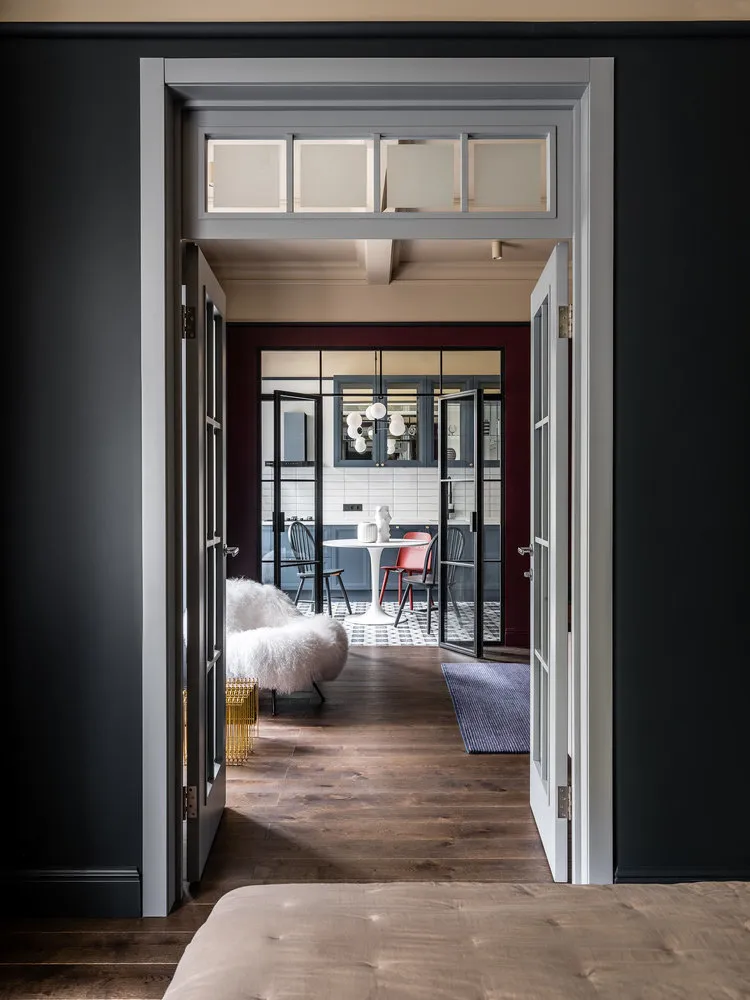 Design: Anna Zueva
Design: Anna ZuevaApartment on Arbat with a Black Bathroom
The apartment is located in a 1928 building with wooden floors. Renovation was impossible, so work focused on the existing space. For example, to provide additional seating places for guests in the long and narrow kitchen, the counter was extended along the window. This created two additional seats.
The bathroom and toilet also required effort – the spaces were separate and very small. The solution was unconventional. The spaces were decorated in different styles: the bathroom is English style with tiles featuring decorative inserts and muted tones. The toilet is eclectic with fish-patterned wallpapers and black wall panels. Note how the glossy black panels did not consume space but visually expanded it, despite dark tones.
View the full project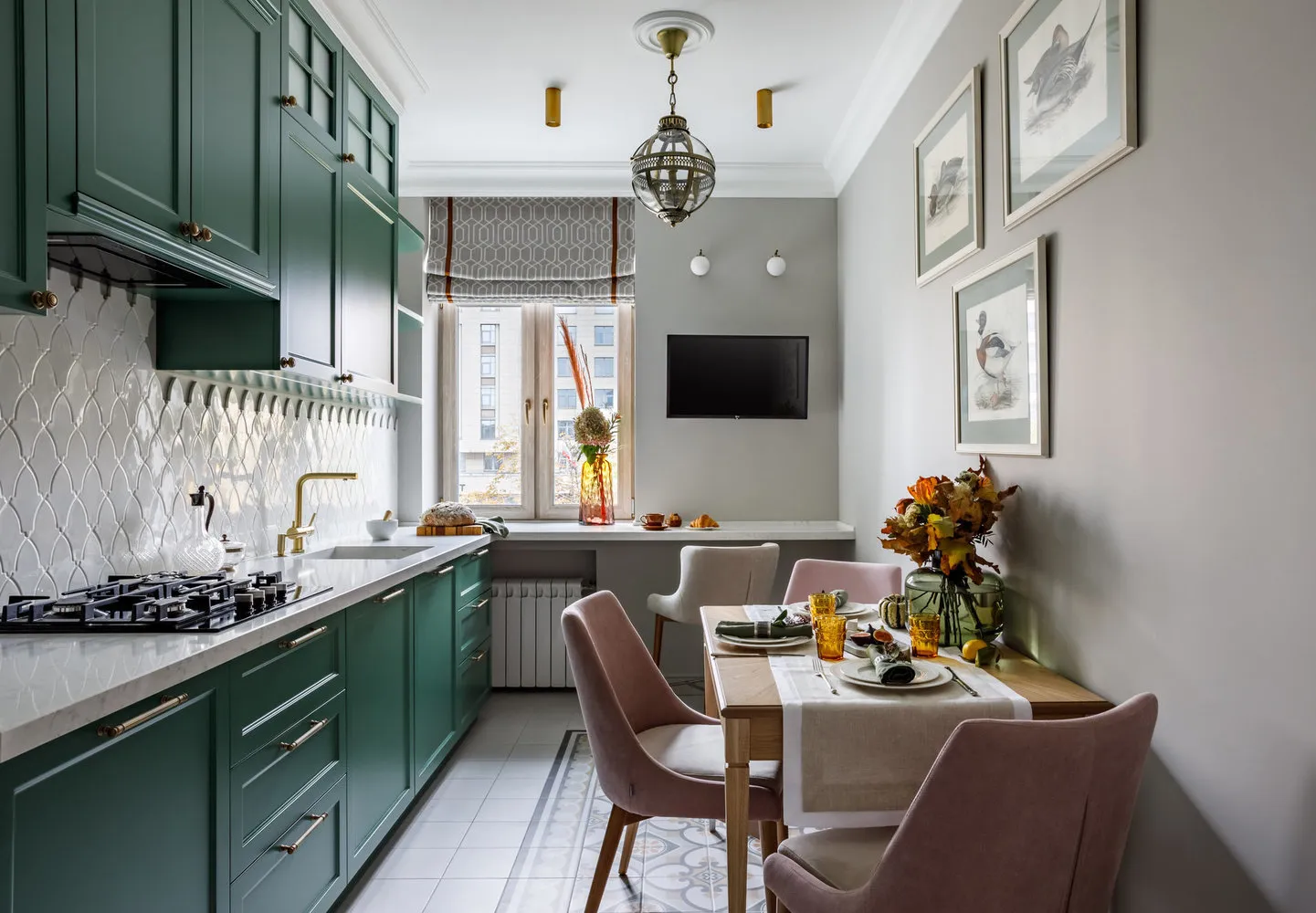 Design: Olga Tsurikova
Design: Olga Tsurikova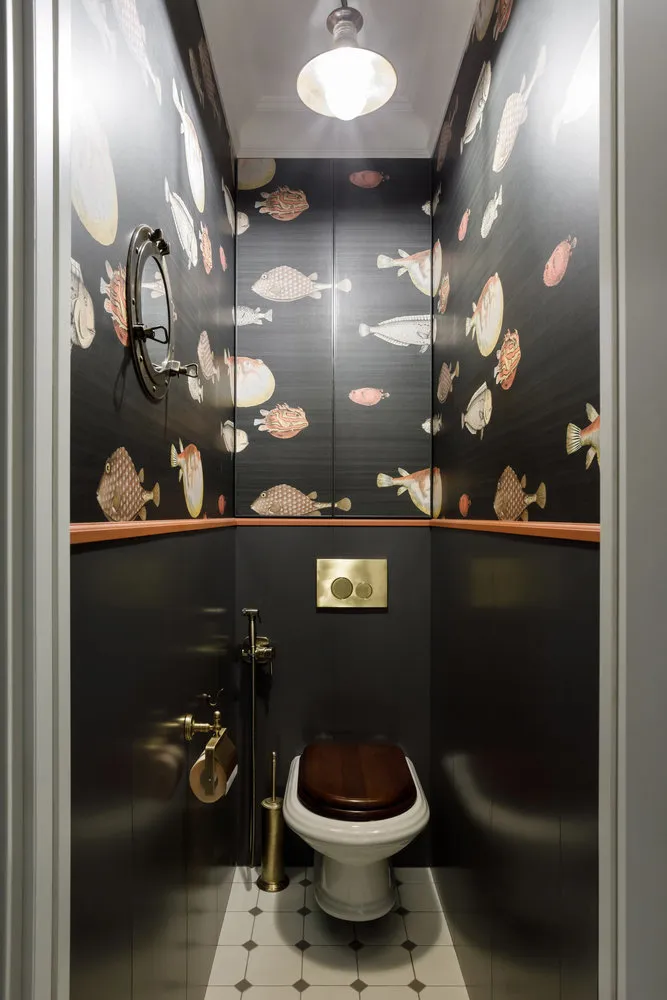 Design: Olga Tsurikova
Design: Olga TsurikovaApartment Where Almost All Walls Were Removed
This apartment was once a communal flat: to achieve the desired interior and layout, the owners removed all walls except for those in the bathrooms. The result was three isolated bedrooms and a common area kitchen-dining-living room, plus a large corridor for storage. Despite the radical wall removal decision, many things were preserved. For example, cast iron radiators were kept – they were painted in a brass tone. The cast iron bathtub in the bathroom was also preserved, after first restoring it.
View the full project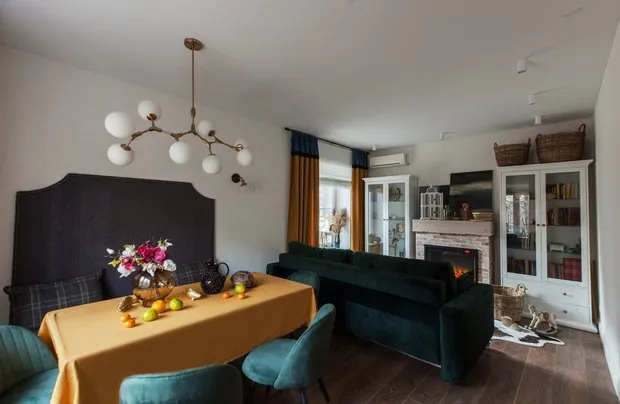 Design: Ekaterina Usanova
Design: Ekaterina Usanova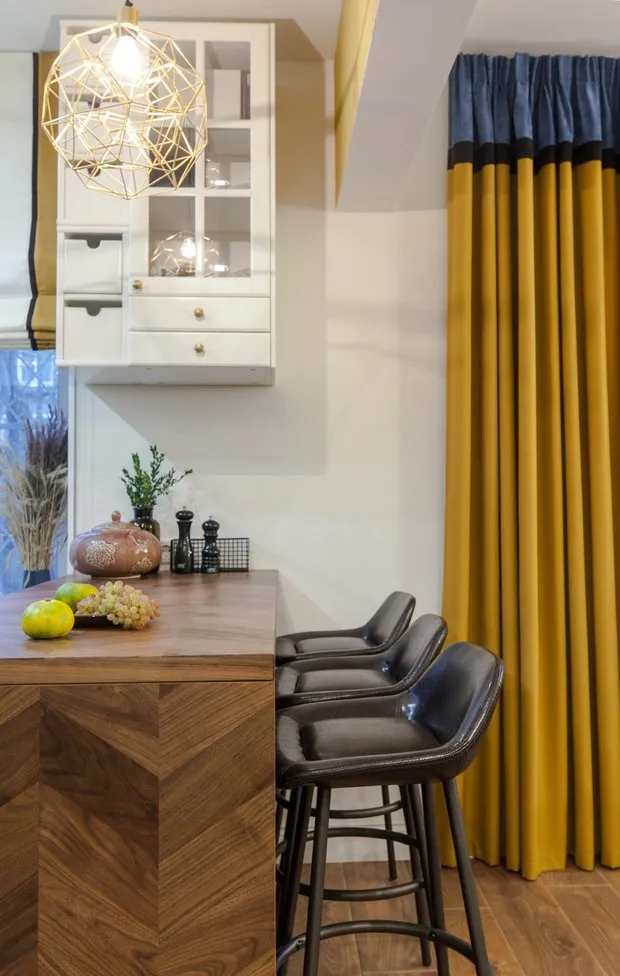 Design: Ekaterina Usanova
Design: Ekaterina UsanovaFirst Apartment with the Atmosphere of Old Moscow
This apartment is in an old building, with a beautiful entrance, high ceilings and preserved historical details. Therefore, the owners wanted to connect the exterior with the interior and preserve the image of an old Moscow apartment. For example, the original gypsum cornices were restored and added where they were missing – in the hallway and corridor, where attic storage had been removed, increasing ceiling height.
Window sills were all made of oak, and in the rooms, solid oak parquet with classic 'pinecone' layout was used. The budget for renovation was limited, so the interior features many vintage items, things made to order by friends, and IKEA products.
View the full project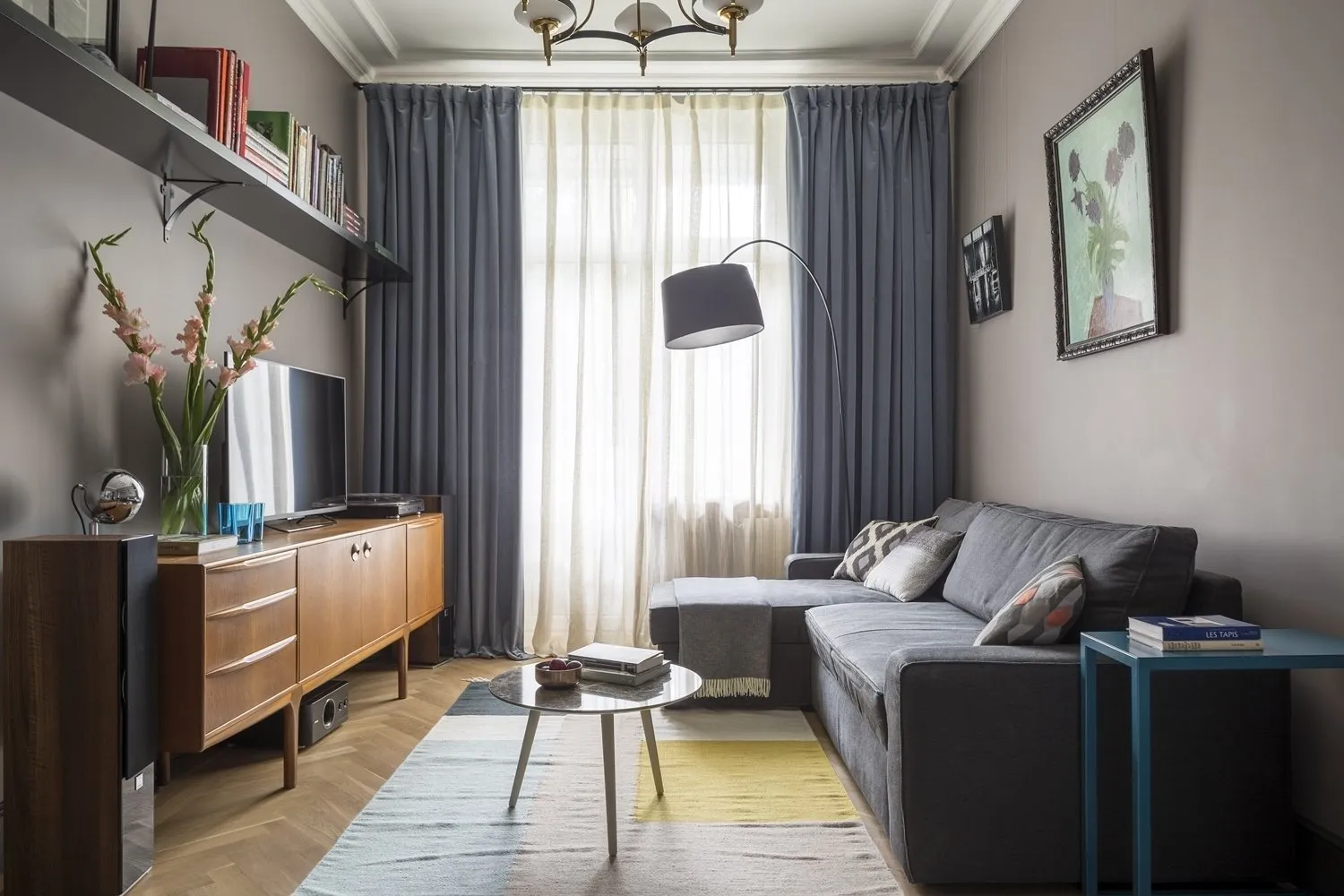 Design: Elena Zufarova
Design: Elena Zufarova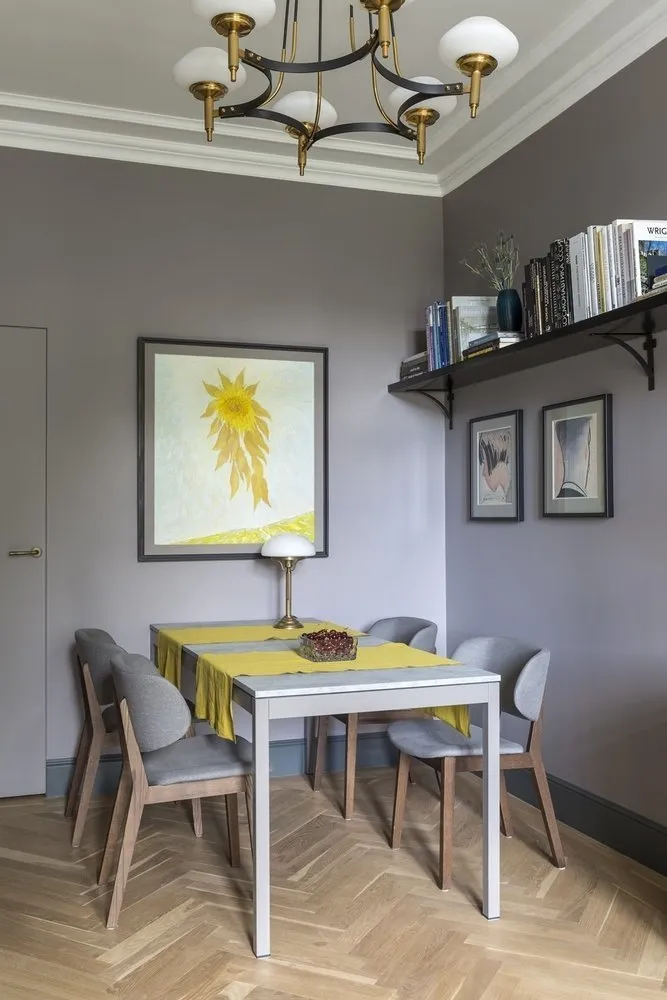 Design: Elena Zufarova
Design: Elena ZufarovaApartment with a 'Special Touch'
This flat in a Stalin-era building has rooms opening to the busy Kutuzovsky Prospekt and others opening to the quiet inner courtyard, like a Soviet past. The apartment turned out to be complex, starting from its completely 'killed' state, ending with a 'special touch' in the layout – a garbage chute right on the kitchen.
Thanks to skillful reconfiguration, the apartment was reassembled. Two full bathrooms with a bathtub and shower were created, a convenient spacious and roomy kitchen and bedrooms with wardrobes for each family member. In addition, the apartment includes additional common storage zones.
View the full project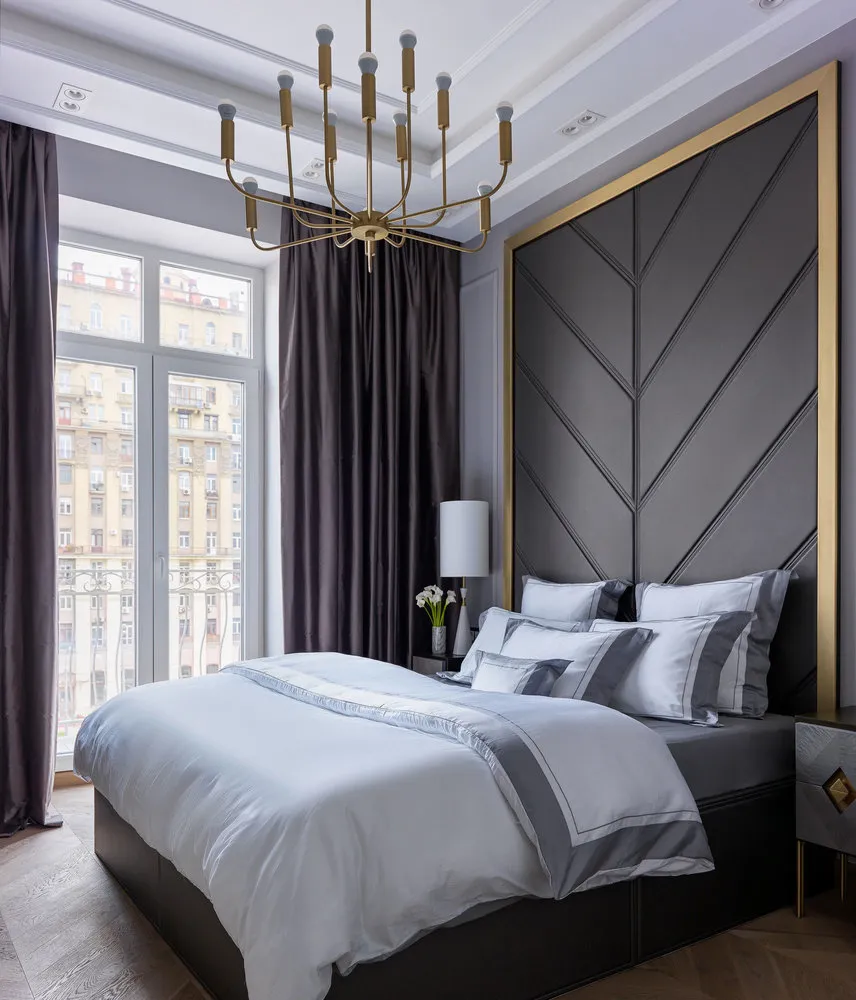 Design: Dasha Soboleva
Design: Dasha Soboleva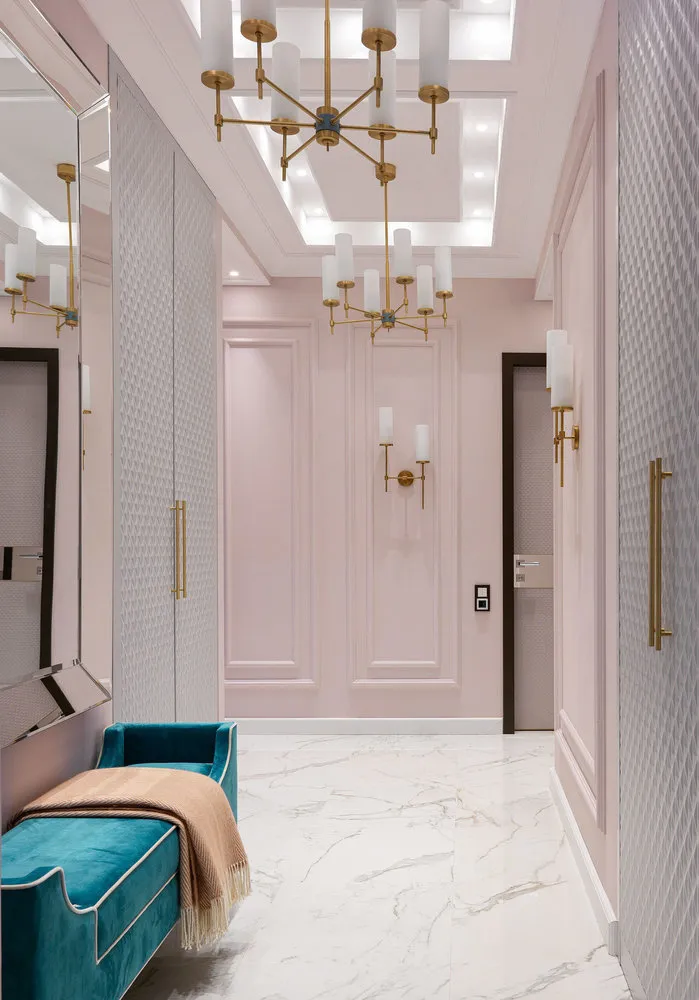 Design: Dasha Soboleva
Design: Dasha SobolevaCover: Design by Anna Zueva
More articles:
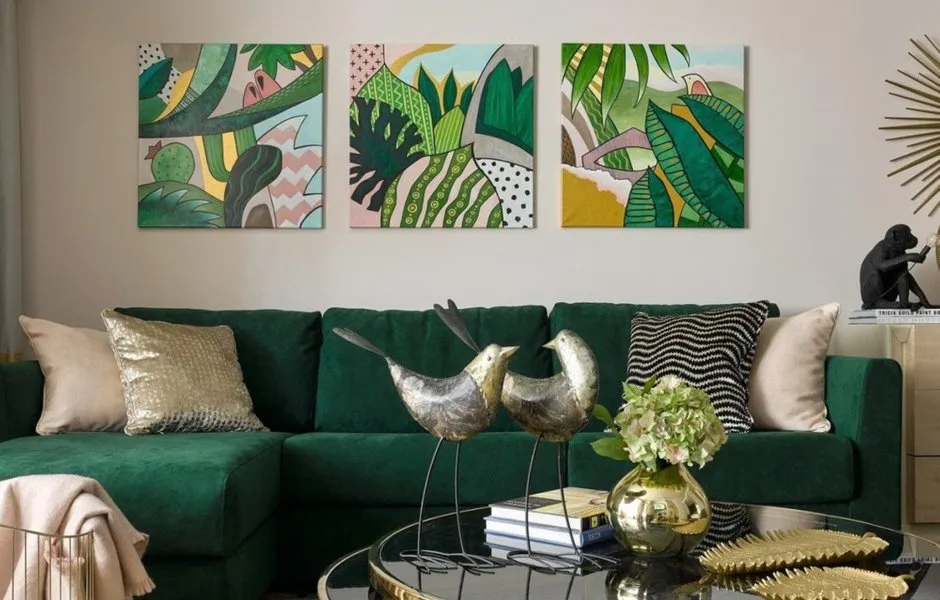 Before and After: Even the Most 'Killed' Apartment Can Look Really Cool After Renovation
Before and After: Even the Most 'Killed' Apartment Can Look Really Cool After Renovation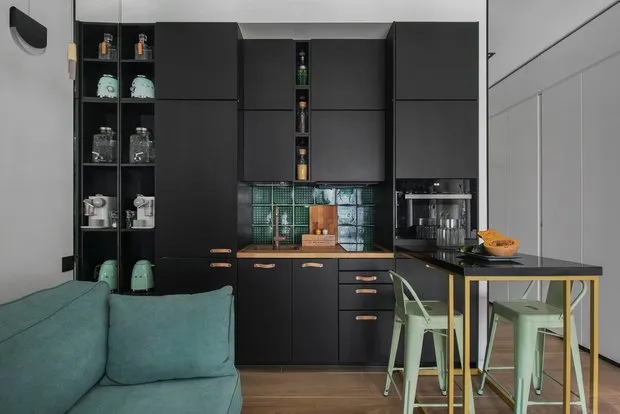 5 Cool Ideas for a Small Kitchen-Living Room That Anyone Can Replicate
5 Cool Ideas for a Small Kitchen-Living Room That Anyone Can Replicate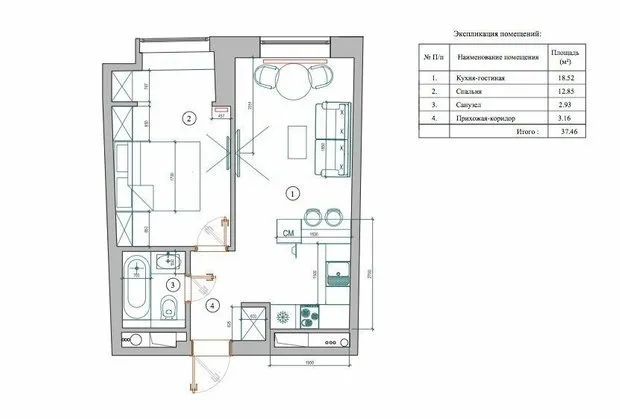 3 Micro Bathrooms Under 4 m² with No Excess
3 Micro Bathrooms Under 4 m² with No Excess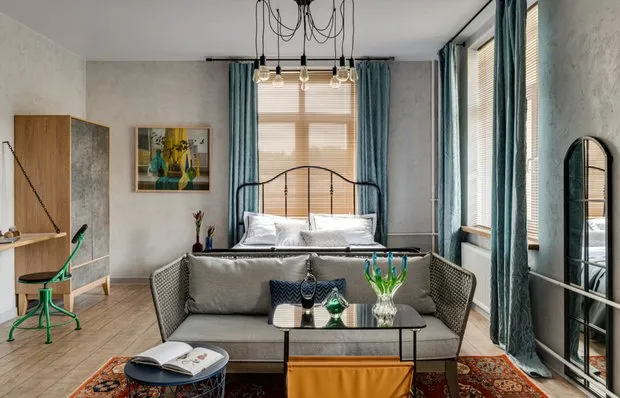 Loft Studio, 36 sqm, with a million rubles spent on renovation
Loft Studio, 36 sqm, with a million rubles spent on renovation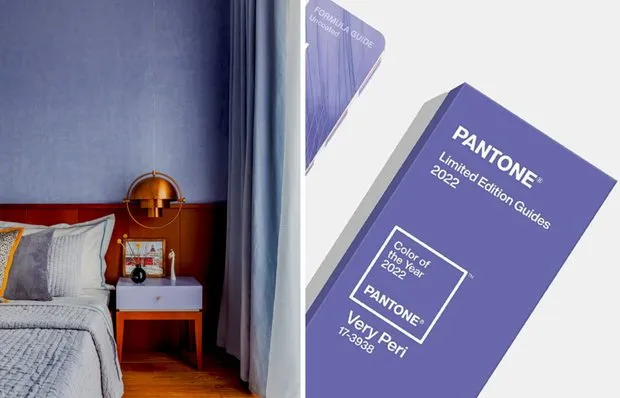 Pantone Announces the Color of the Year 2022: How It's Chosen and Why It Matters
Pantone Announces the Color of the Year 2022: How It's Chosen and Why It Matters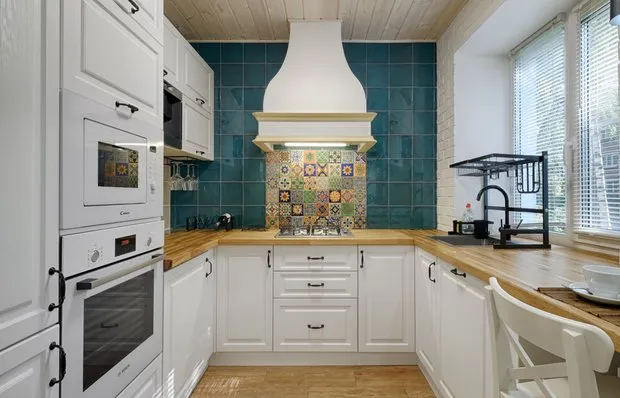 7 Smart Life Hacks for Home, Spotted Among Our Heroes
7 Smart Life Hacks for Home, Spotted Among Our Heroes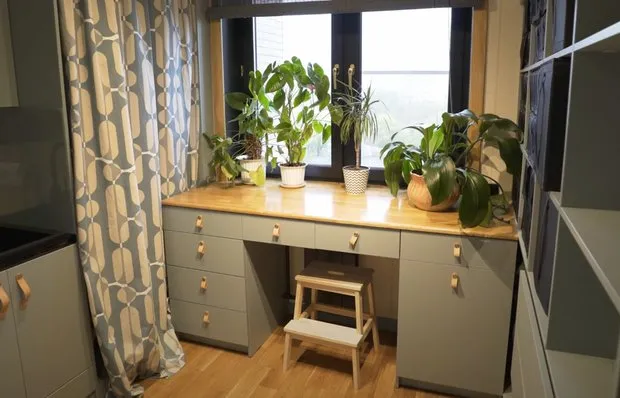 Where to Find Space for Laundry: 5 Genius Solutions from Our Projects
Where to Find Space for Laundry: 5 Genius Solutions from Our Projects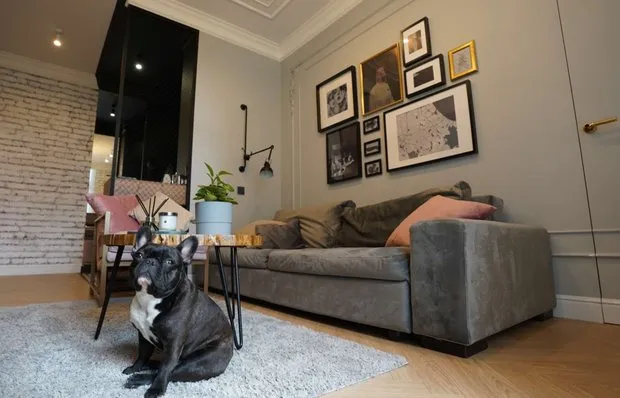 6 Cool Home Hacks Found Among Our Heroes
6 Cool Home Hacks Found Among Our Heroes