There can be your advertisement
300x150
5 Cool Ideas for a Small Kitchen-Living Room That Anyone Can Replicate
Cool and functional ideas for small spaces
Is it possible to organize a full kitchen zone with a living room in just 12 square meters? That's exactly what designer Ekaterina Ulanova did in a tiny one-bedroom apartment with a total area of 29 m².
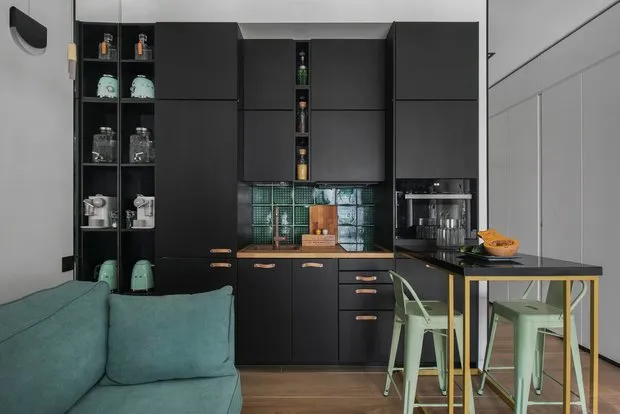 Design: Ekaterina Ulanova
Design: Ekaterina UlanovaDue to limited space and budget, the kitchen was decided to be combined with the living room. Despite its small size, it is equipped with everything necessary for daily life: a refrigerator, oven with microwave function, cooktop, and dishwasher.
How everything fit together — read on.
1. Functional Open Shelves
Ekaterina planned special niches with outlets for small household appliances: coffee machine, kettle, and others. One of the shelves has a convenient "fountain" from IKEA that allows you to drink water at any time. All devices are always within reach — no need to search for them or move them around. Additional outlets were also provided in the niches.
 Design: Ekaterina Ulanova
Design: Ekaterina Ulanova Design: Ekaterina Ulanova
Design: Ekaterina Ulanova2. Stylish and Affordable Apron
The highlight of the kitchen apron is its unusual green glass block design, which connects the kitchen to the bathroom. When the lights are on in the bathroom, they provide soft green lighting in the kitchen. This is also a very budget-friendly solution for an apron that's easy to maintain. The cost of one glass block from Avito is just 35 rubles. Ekaterina used 18 pieces.
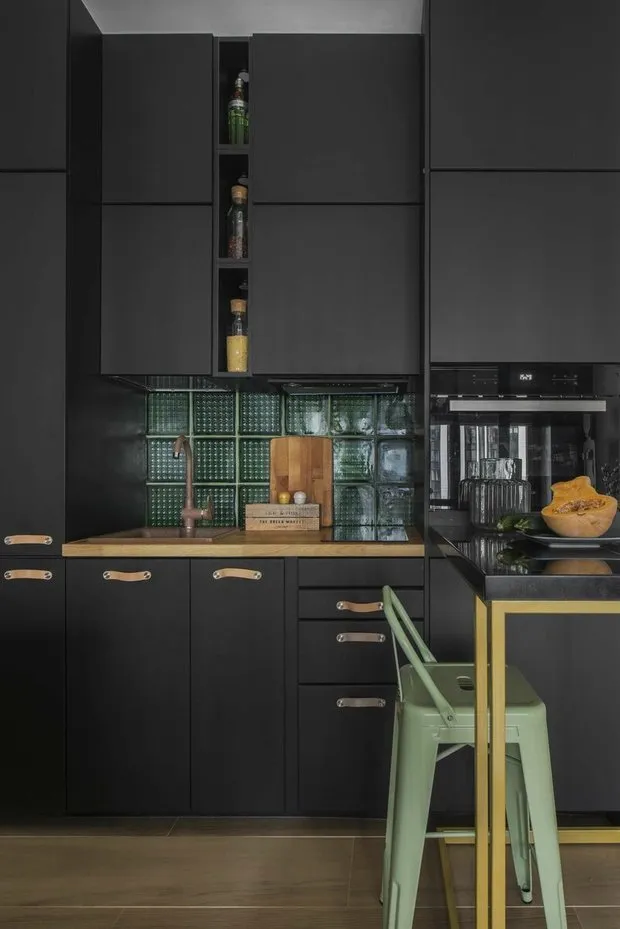 Design: Ekaterina Ulanova
Design: Ekaterina Ulanova3. Eco-Friendly Cabinet Doors
Kitchen cabinet doors from IKEA KUNGSBACKA are made from recycled plastic bottles. Eco-friendly cabinets and a wooden countertop from oak are another highlight of this small kitchen.
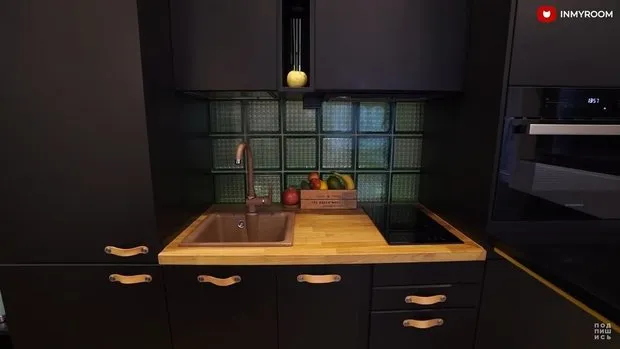 Design: Ekaterina Ulanova
Design: Ekaterina Ulanova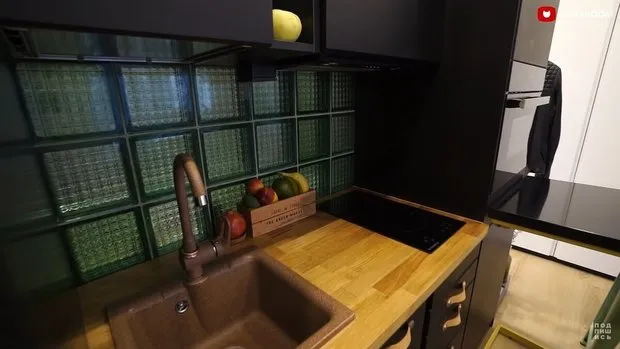 Design: Ekaterina Ulanova
Design: Ekaterina UlanovaEkaterina chose a sink made of artificial stone and an induction cooktop with two burners. Since the owner lives alone, this choice is quite obvious. The mini-kitchen is fully equipped with all necessary appliances and includes built-in ventilation.
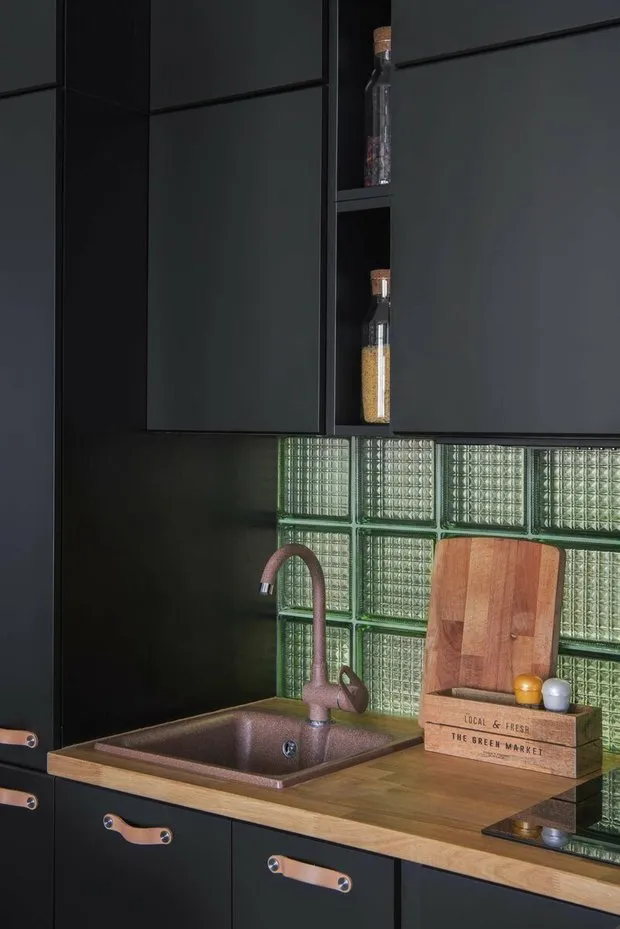 Design: Ekaterina Ulanova
Design: Ekaterina Ulanova4. Bar Counter
A modern bar counter was custom-made. A full-sized dishwasher is hidden behind it. Two half-bar stools in a loft style complement the overall concept of the kitchen area and blend perfectly with the green glass blocks and soft sofa.
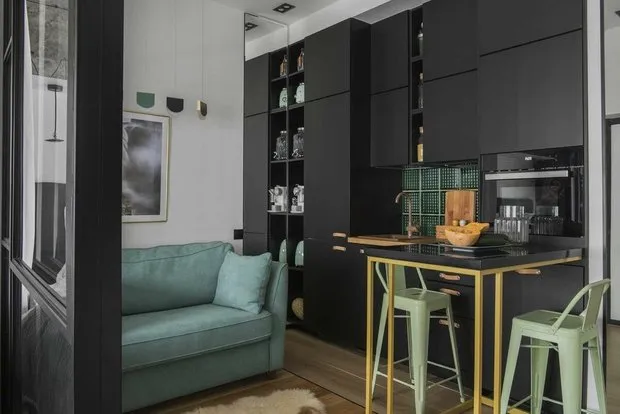 Design: Ekaterina Ulanova
Design: Ekaterina Ulanova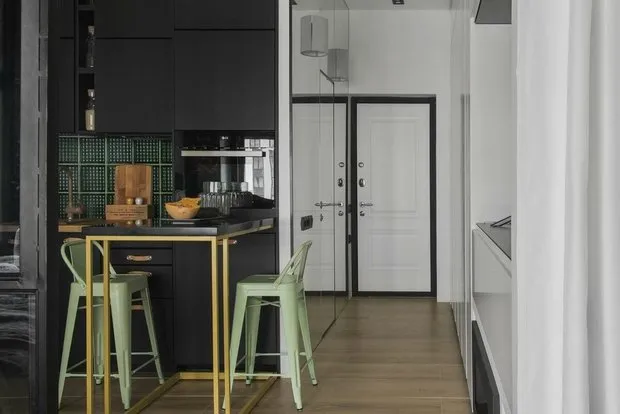 Design: Ekaterina Ulanova
Design: Ekaterina Ulanova5. 2-in-1 Appliances
The ideal solution for a small kitchen is appliances that combine multiple functions. For example, the oven chosen by Ekaterina for her project combines the functions of a microwave and a grill. This way, a highly equipped kitchen is achieved in minimal space.
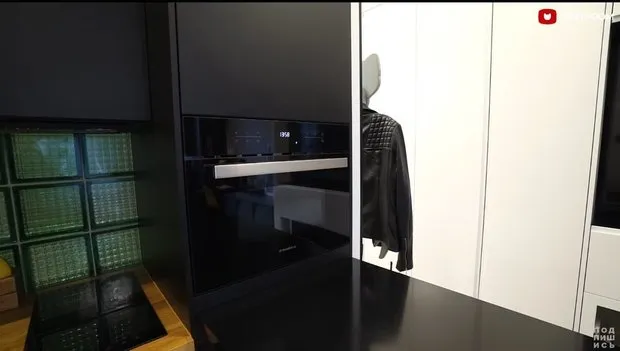 Design: Ekaterina Ulanova
Design: Ekaterina UlanovaThis kitchen is the perfect option for a single man who loves to travel.
More articles:
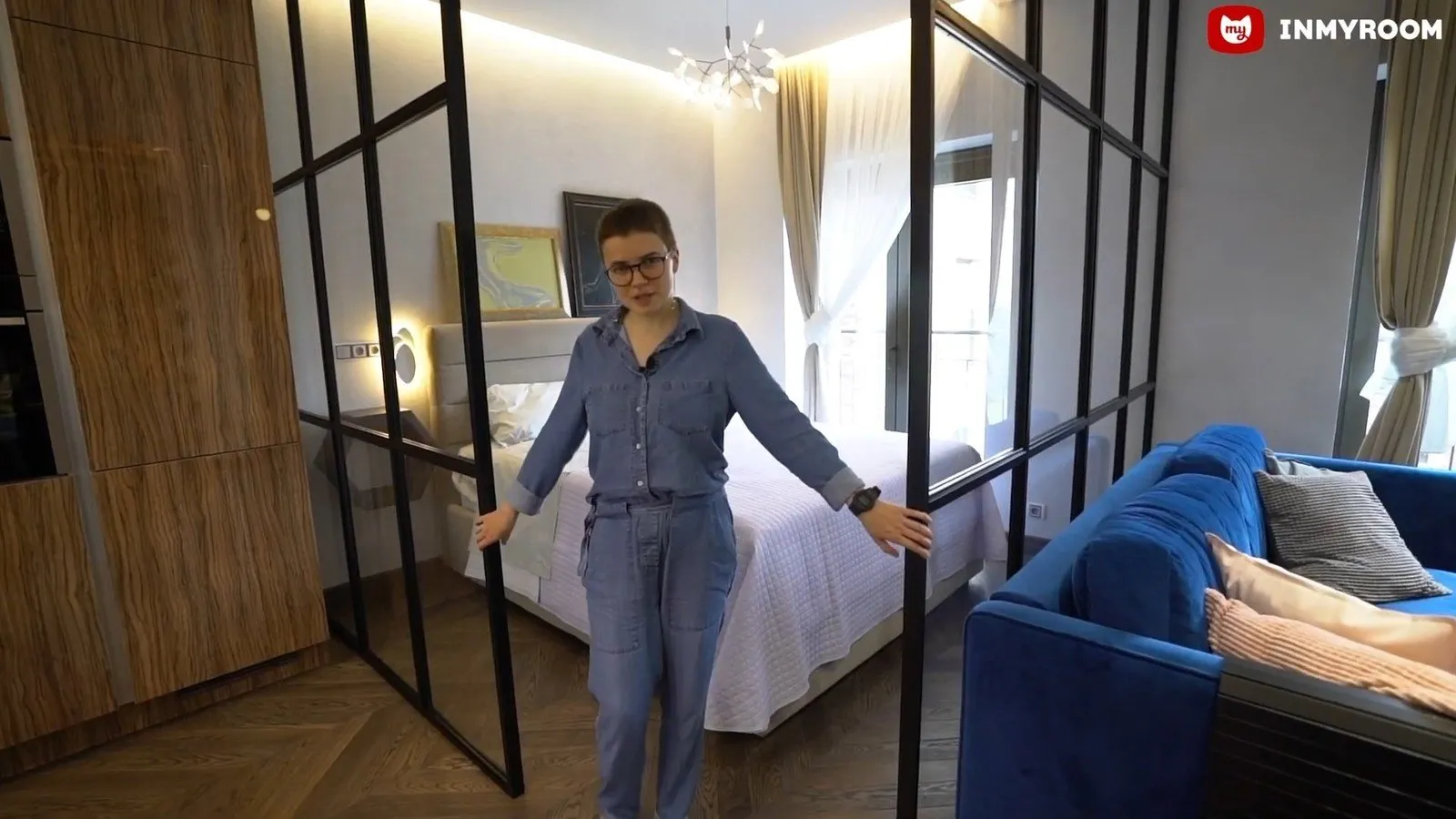 5 Microbedrooms Behind Glass Partitions
5 Microbedrooms Behind Glass Partitions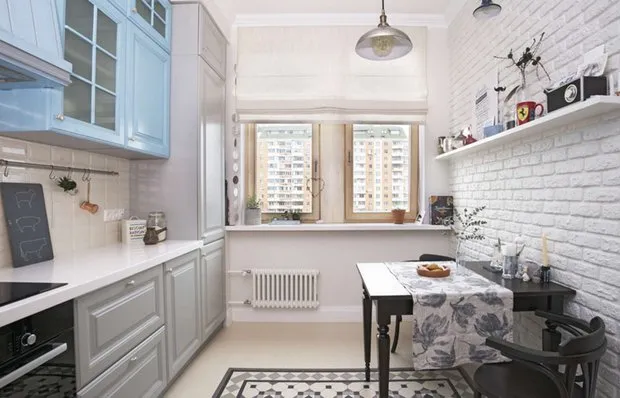 How to Choose Textiles and Decor for the Kitchen Without Ruining the Interior
How to Choose Textiles and Decor for the Kitchen Without Ruining the Interior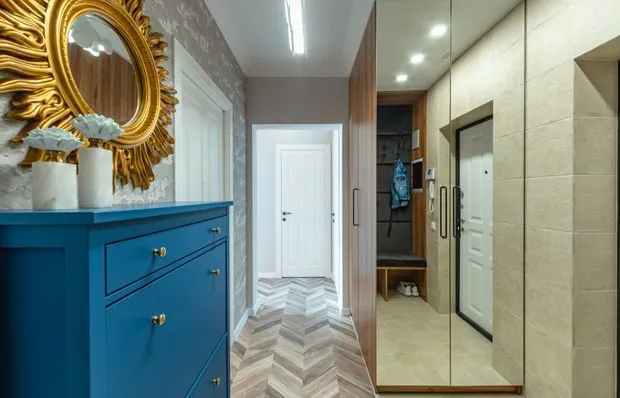 How to Make the Entry Hall Comfortable and Stylish: Valuable Tips from an Architect
How to Make the Entry Hall Comfortable and Stylish: Valuable Tips from an Architect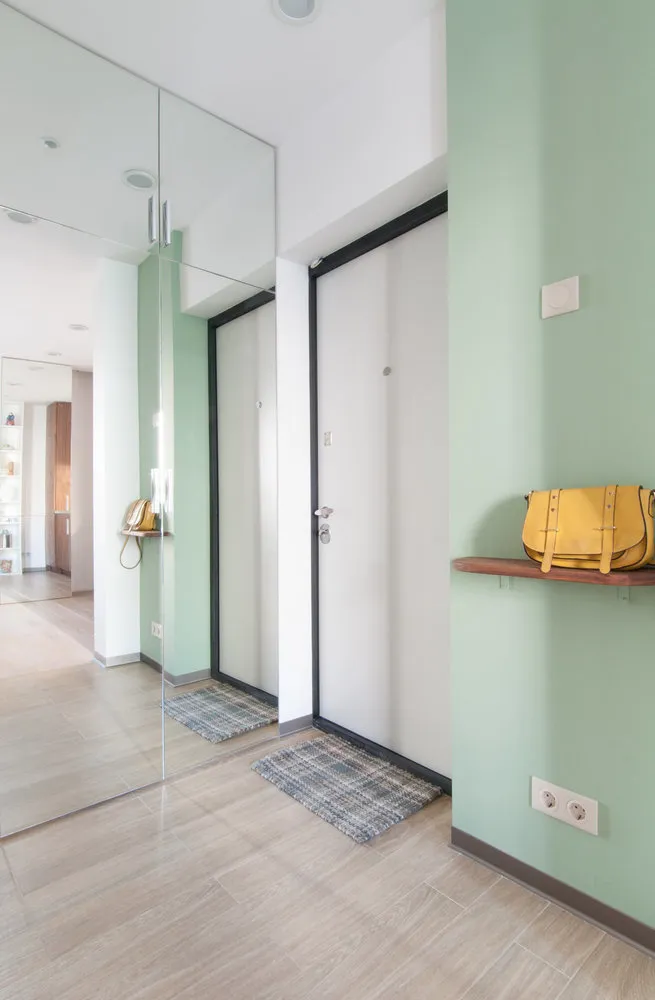 Storage in a Studio Apartment: 6 Functional Ideas
Storage in a Studio Apartment: 6 Functional Ideas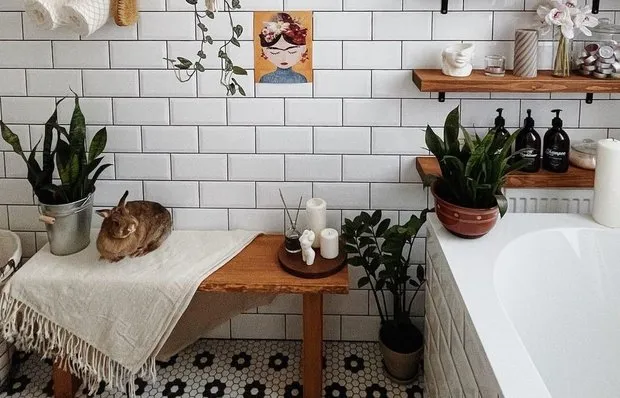 Budget-friendly but very beautiful 6 sqm bathroom DIY
Budget-friendly but very beautiful 6 sqm bathroom DIY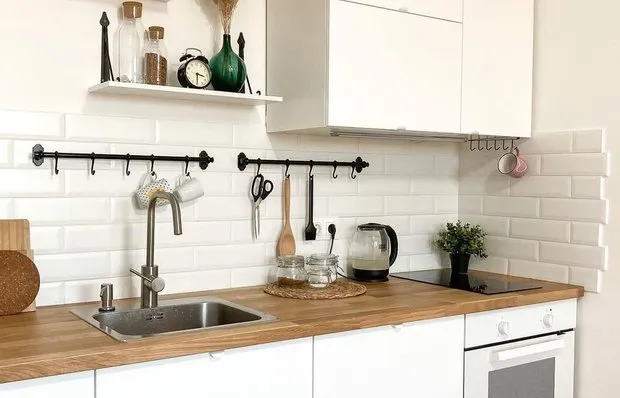 Beautiful Kitchen for 63 Thousand Rubles with IKEA Furniture
Beautiful Kitchen for 63 Thousand Rubles with IKEA Furniture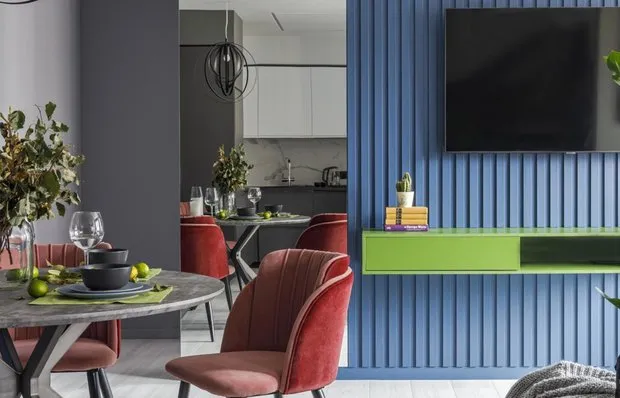 How to Choose a Color Palette for Interior Design: 10 Tips
How to Choose a Color Palette for Interior Design: 10 Tips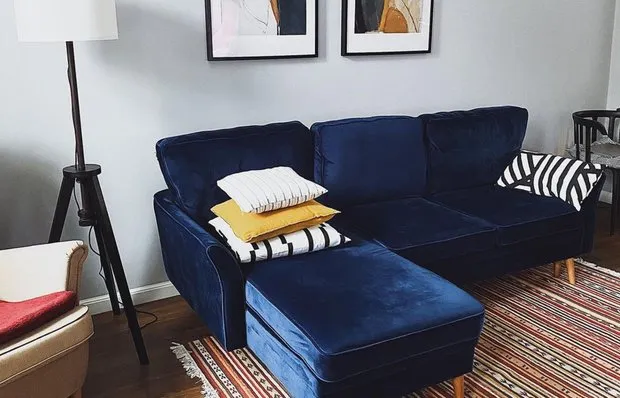 Where Did We Save Money? Renovating a Stalin-era 53 m² Apartment for 700 Thousand Rubles
Where Did We Save Money? Renovating a Stalin-era 53 m² Apartment for 700 Thousand Rubles