There can be your advertisement
300x150
Storage in a Studio Apartment: 6 Functional Ideas
We explain how to find space for clothes, dishes, and books in a small studio apartment without compromising the beauty of the interior.
It's not necessary to place bulky wardrobes in the room to store everything you need. You can arrange your belongings without sacrificing space and aesthetics. Let's see how designers do it.
Integrated Wardrobes in the Entryway
Designers Design Filosofia solved the storage problem in a small studio apartment using integrated wardrobes in the entryway. Mirror fronts helped expand the space. In addition, wardrobes from floor to ceiling concealed pipes, meters, and a boiler running along the wall.
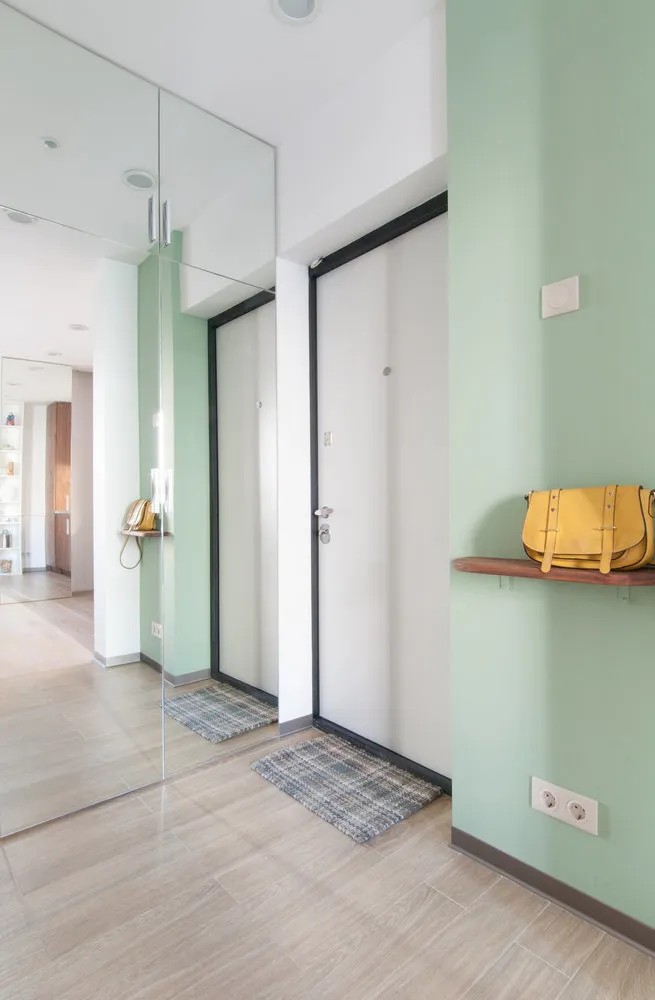
Design: Design Filosofia
Storage System Around the Sleeping Area
In a small bedroom, the storage system can be built into the platform under the bed or in wall-mounted shelves above it. The Interio DG studio used all available space around the sleeping area. This system combines a bookcase and a mini-wardrobe. There is also a convenient shelf for a projector and drawers for bedding.
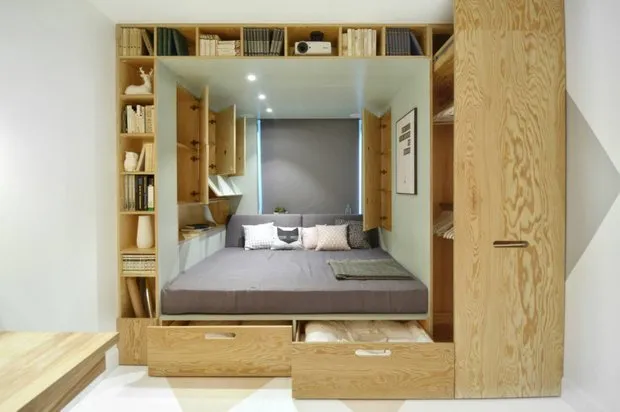
Design: Interio DG
Kitchen Cabinet Up to the Ceiling
If you want to make a small kitchen area more spacious, the optimal solution is to use the available space to its maximum. Designer Nikita Zub increased the height of upper kitchen cabinet modules up to the ceiling and dedicated one wall to built-in storage and appliances.

Design: Nikita Zub
Balcony Storage
You can organize all the items usually scattered in corners of a balcony into shelves and a few small sideboards along the walls. That's what designers Cubiq Studio did. If you organize your items well, even a small balcony can accommodate a coffee table.
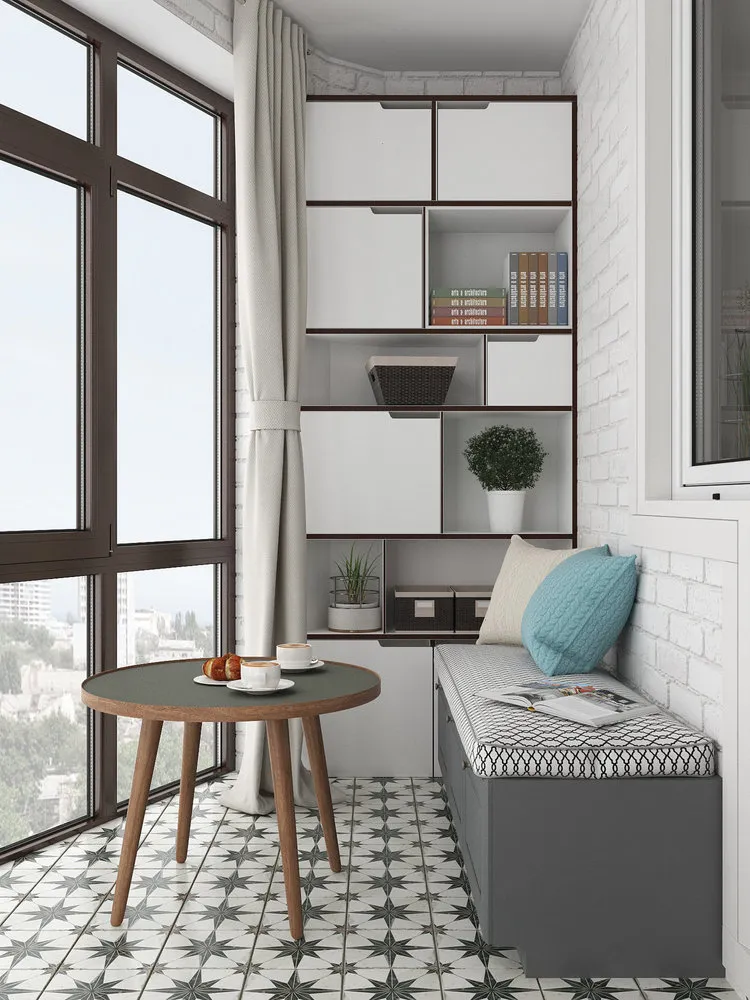
Design: Cubiq Studio
Console Table Under the Window Sill
By making the window sill wider and longer, designers Dina Karnaoukhova and Viktoria Karyakina increased the useful area above and utilized the space under the window. Blinds also hide the contents of the console table while allowing hidden radiators to heat the room.
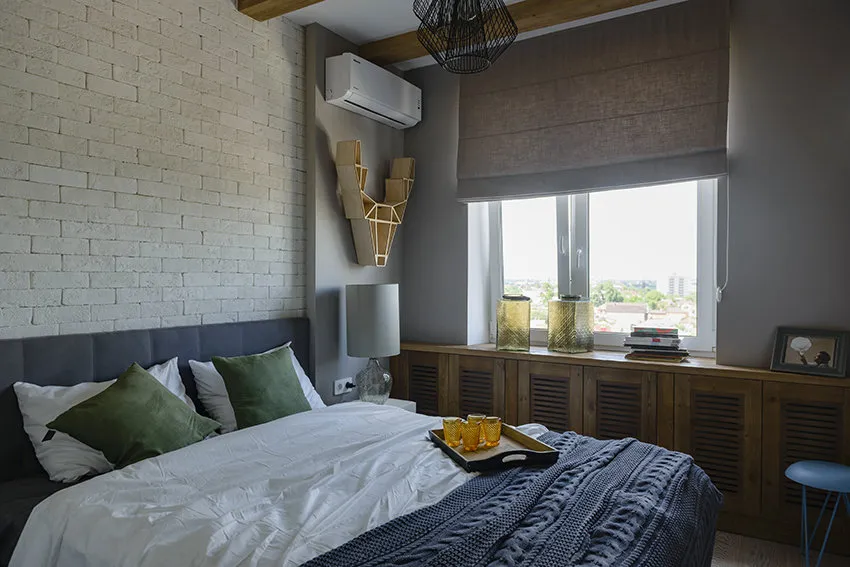
Design: Dina Karnaoukhova and Viktoria Karyakina
Drawers in the Stairs
To fit a bedroom and office in a small area, designers at Reutemple arranged the bed on a higher level, leaving the floor for a workspace. They solved the storage problem using the stairs to the bedroom, where each step is a drawer.
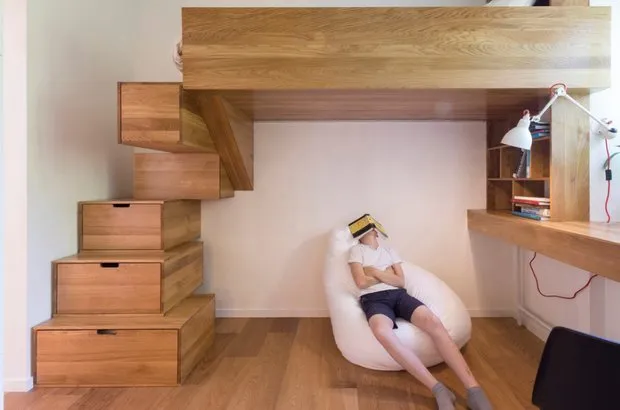
Design: Reutemple
More articles:
 Home Office DIY: How to Create the Perfect Work Space in an Apartment
Home Office DIY: How to Create the Perfect Work Space in an Apartment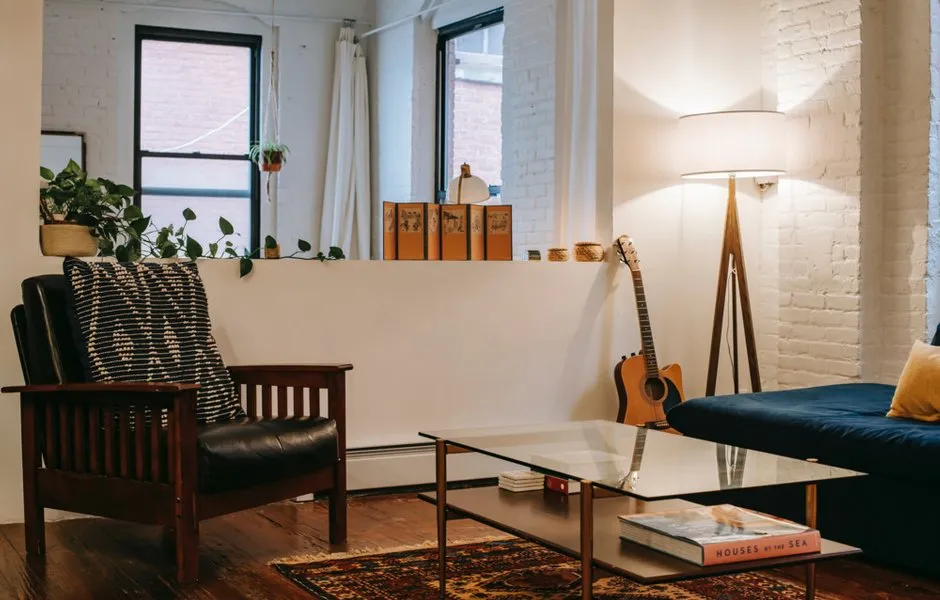 7 Ways to Have Fun as a Family at Home
7 Ways to Have Fun as a Family at Home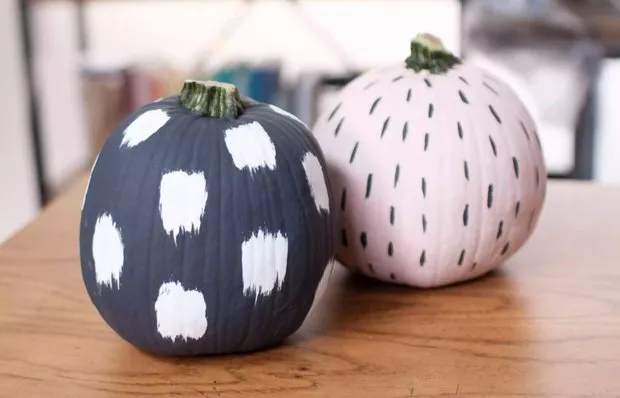 How to Paint Pumpkins for Autumn Decoration: Simple Ideas + Instructions
How to Paint Pumpkins for Autumn Decoration: Simple Ideas + Instructions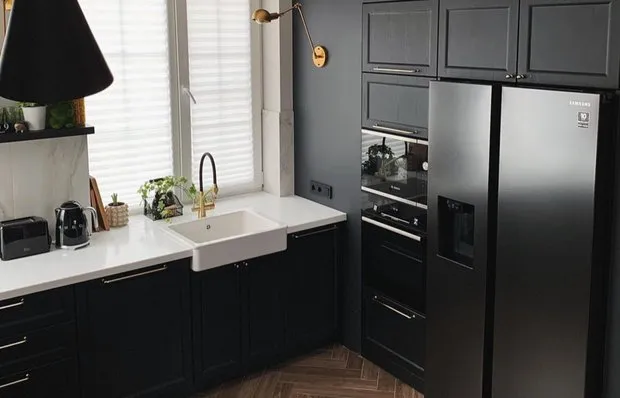 Black Kitchen 10 m² Done by Yourself: Bold and Very Stylish
Black Kitchen 10 m² Done by Yourself: Bold and Very Stylish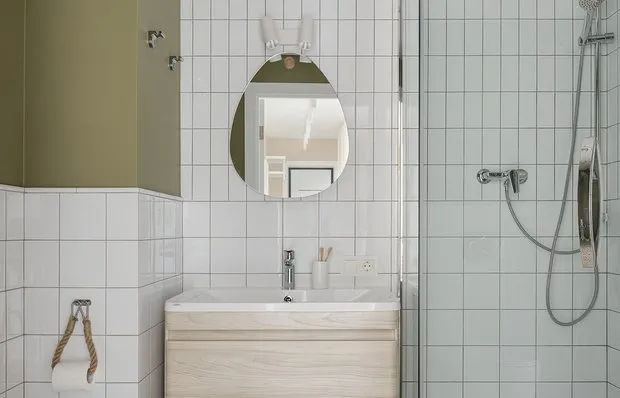 7 Cool Interior Ideas for a Small Bathroom
7 Cool Interior Ideas for a Small Bathroom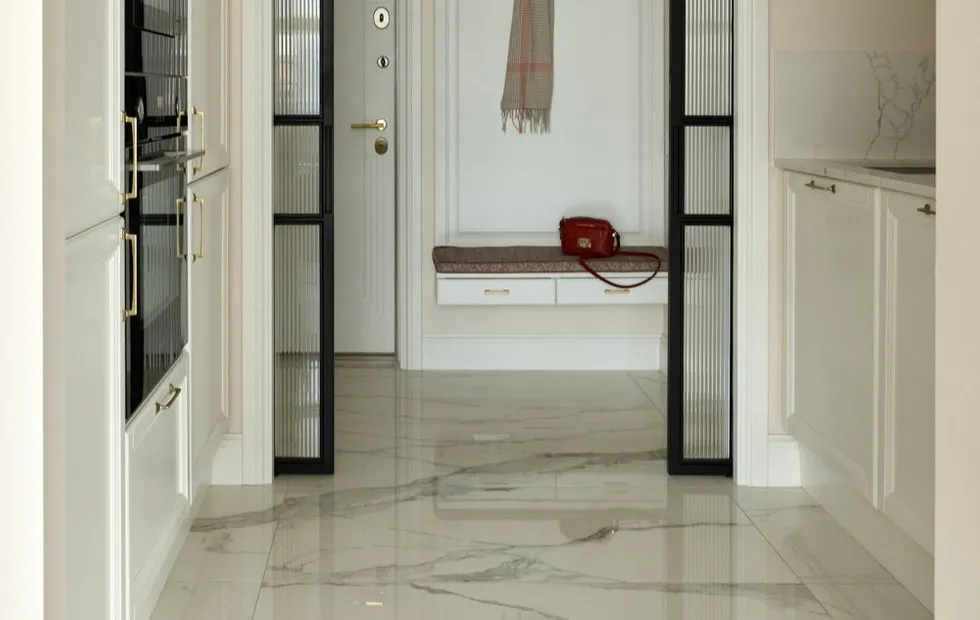 6 very beautiful interiors where the main accent is floor covering
6 very beautiful interiors where the main accent is floor covering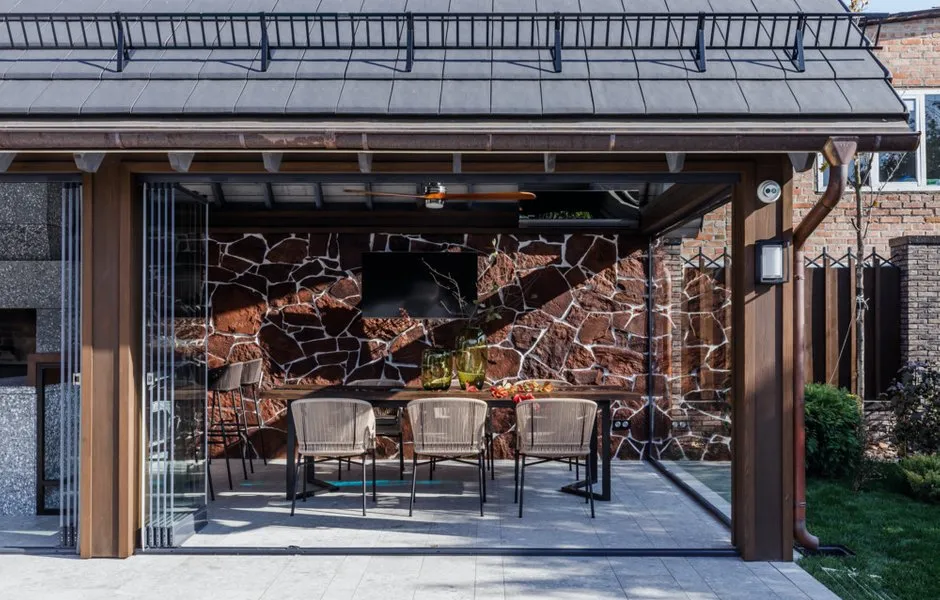 High-Speed Internet in a Private House, Like in a City Apartment: Connection Guide
High-Speed Internet in a Private House, Like in a City Apartment: Connection Guide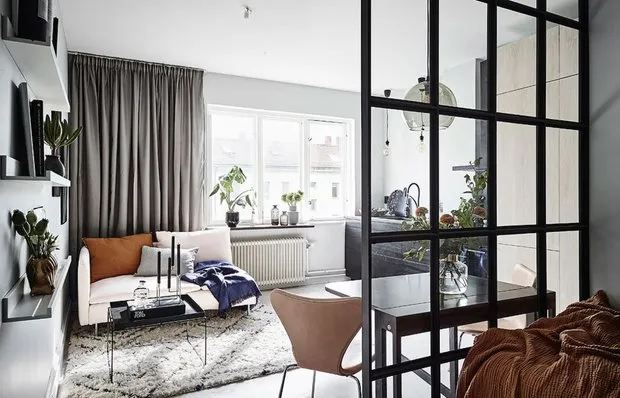 Beautiful cozy studio apartment 25 m² in Sweden
Beautiful cozy studio apartment 25 m² in Sweden