There can be your advertisement
300x150
Beautiful cozy studio apartment 25 m² in Sweden
Atmospheric compact apartment in Scandinavian style
One of the features of the layout was a niche — a small nook in the main room. Let's see how designers decorated this studio and what techniques they used.
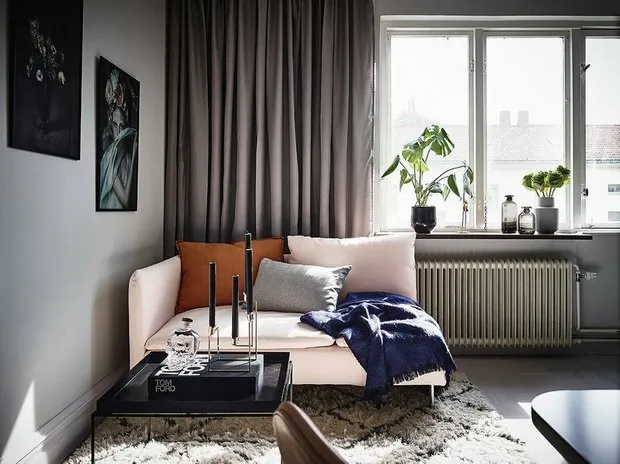 Photo: svenskfast.se
Photo: svenskfast.seThe task for decorating the apartment. On 25 sq. m, it was necessary to find space for a living room, bedroom, and dining area. To leave as much air and light as possible, not clutter the space, and yet divide it into zones. It was also necessary to organize a small wardrobe.
The solution. A niche was provided in the apartment layout, which was separated by a glass loft partition and placed a bed with a chair for clothes. A compact sofa was placed in the living room area. The zone was visually highlighted with a plush carpet.
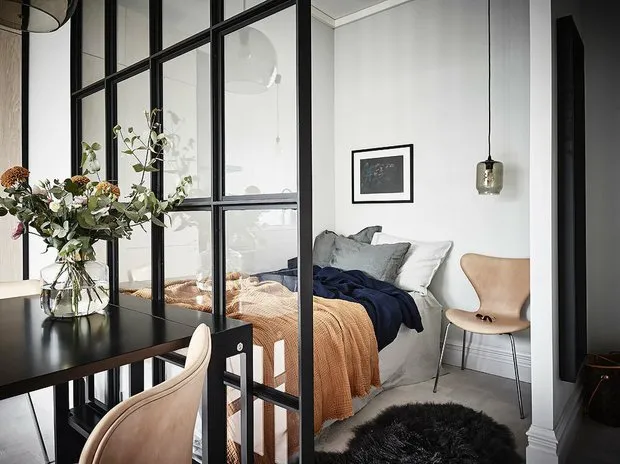 Photo: svenskfast.seThe black kitchen was placed along the white wall. The refrigerator, dishes, and other small items were hidden in furniture cabinets that continued the kitchen unit. The dining area was quite conditional: next to the glass partition separating the bedroom from the common space, a dining table and chairs were placed.
Photo: svenskfast.seThe black kitchen was placed along the white wall. The refrigerator, dishes, and other small items were hidden in furniture cabinets that continued the kitchen unit. The dining area was quite conditional: next to the glass partition separating the bedroom from the common space, a dining table and chairs were placed.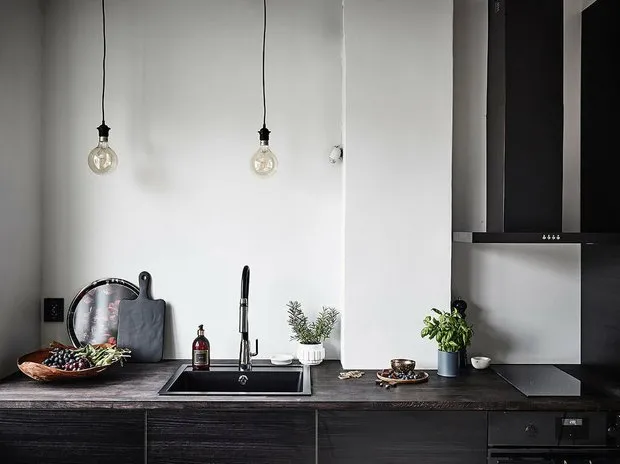 Photo: svenskfast.seFor lighting on the kitchen, loft pendant lights without shades were used above the work zone and sink. A range hood with backlight was provided above the cooktop.
Photo: svenskfast.seFor lighting on the kitchen, loft pendant lights without shades were used above the work zone and sink. A range hood with backlight was provided above the cooktop.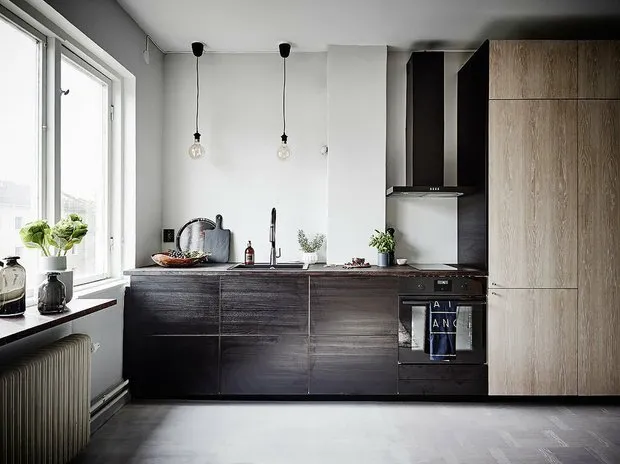 Photo: svenskfast.seTo place the kitchen cabinet along the wall, part of the windowsill had to be sacrificed. However, the other half above the radiator was left as an additional open storage area.
Photo: svenskfast.seTo place the kitchen cabinet along the wall, part of the windowsill had to be sacrificed. However, the other half above the radiator was left as an additional open storage area.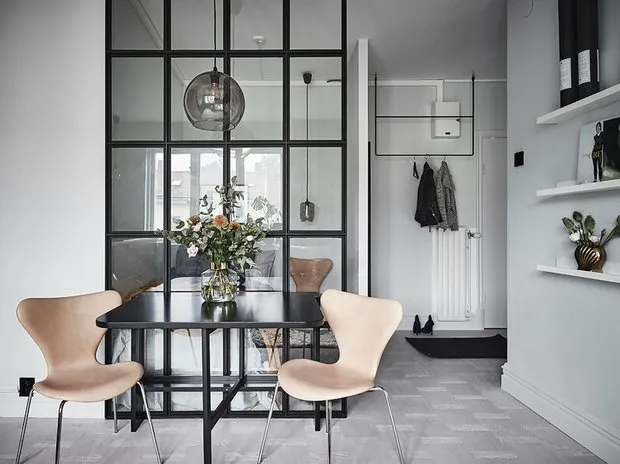 Photo: svenskfast.se
Photo: svenskfast.se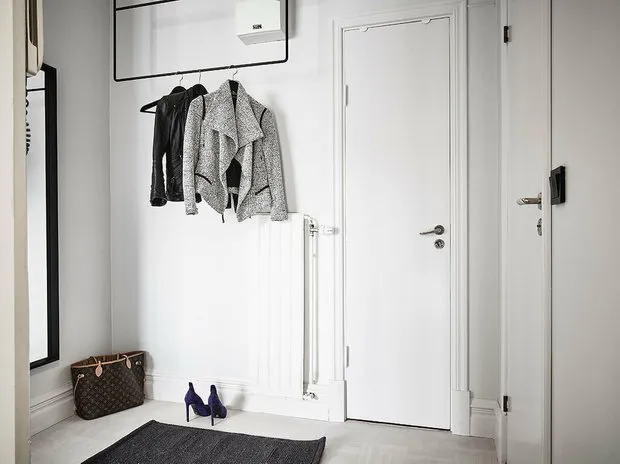 Photo: svenskfast.se
Photo: svenskfast.seFor a separate wardrobe, space was found in the hallway. It turned out to be a very small area where you can hide outerwear and shoes.
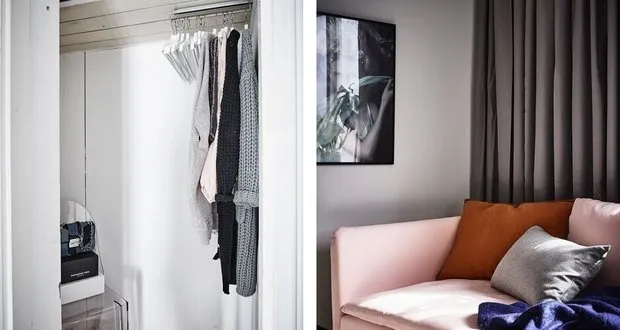 Photo: svenskfast.seDesign solutions that can be borrowed:
Photo: svenskfast.seDesign solutions that can be borrowed:- Divide a monochromatic color palette with motifs from Dutch flower still lifes, which the designers of this interior did successfully.
- Open shelves are used for main storage. They don't take up much space in the apartment, and with their help, one can decorate monochromatic walls beautifully.
- In tiny apartments, built-in appliances on the kitchen are ideal, which practically dissolve into space.
- On the kitchen, they didn't cut the space and make a tile backsplash. Splash guards are provided by a tall mixer with a pull-out spout and a deep sink.
- A folding dining table was installed in the dining area, which can always be pulled out into the center of the room for large gatherings.
More articles:
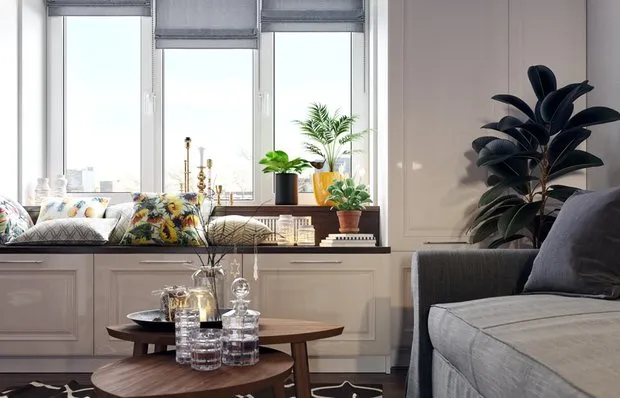 How to Make Roman Shades by Yourself: Detailed Instruction
How to Make Roman Shades by Yourself: Detailed Instruction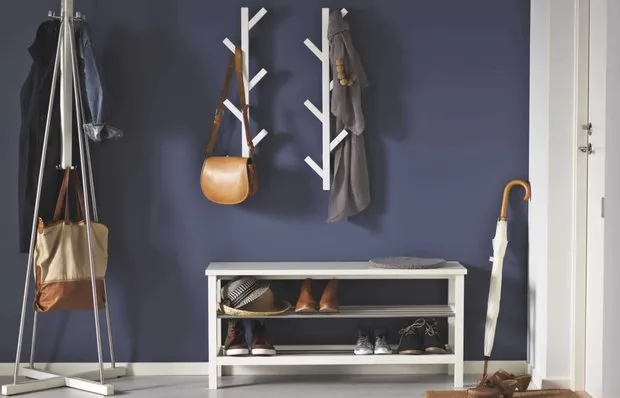 11 Super Deals at IKEA Under 1500 Rubles
11 Super Deals at IKEA Under 1500 Rubles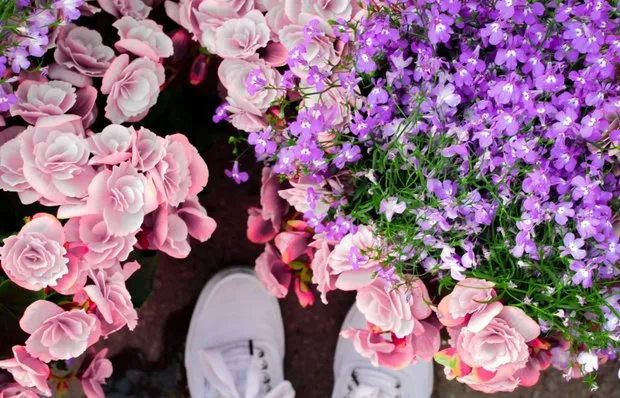 Top 10 Most Low-Maintenance Plants for the Garden
Top 10 Most Low-Maintenance Plants for the Garden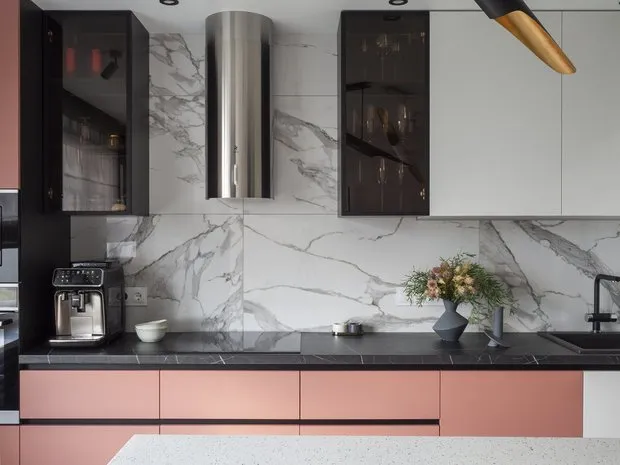 What Sockets Are Usually Forgotten During Renovation
What Sockets Are Usually Forgotten During Renovation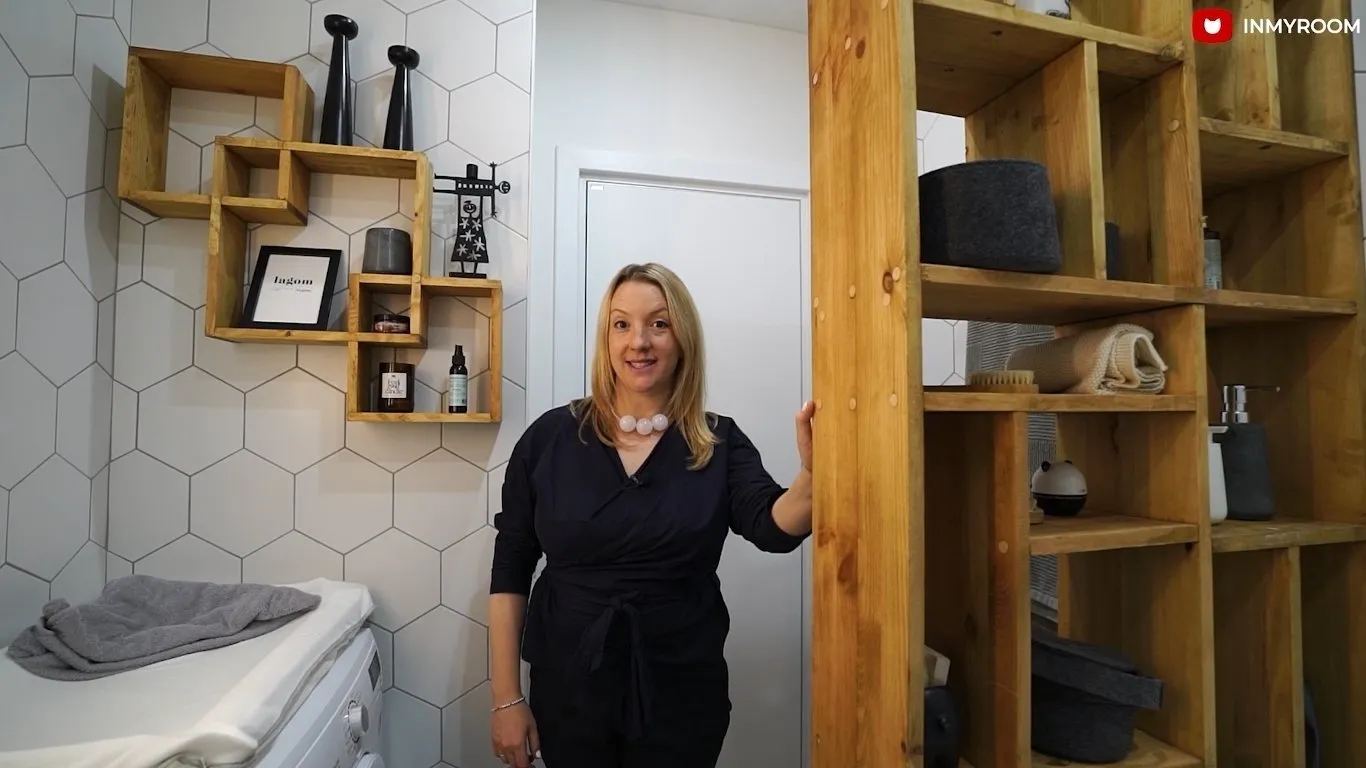 Scandinavian Bathroom 4.5 sqm, Thoughtful to the Last Detail
Scandinavian Bathroom 4.5 sqm, Thoughtful to the Last Detail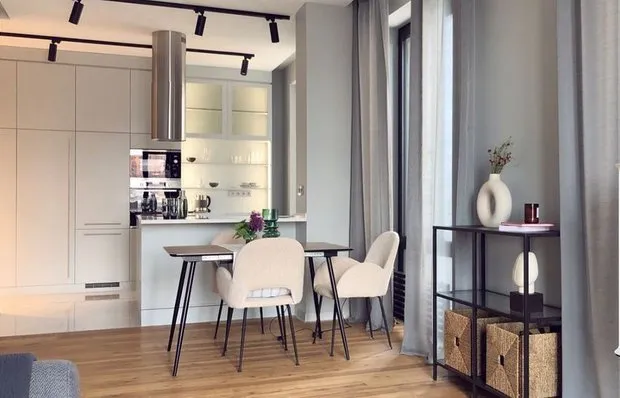 9 Ideas for Furnishing a 11 m² Kitchen That You'll Definitely Want to Replicate
9 Ideas for Furnishing a 11 m² Kitchen That You'll Definitely Want to Replicate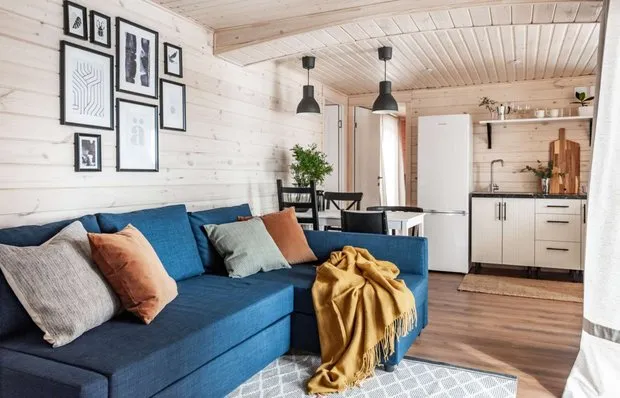 How to Decorate a Cottage for 375 Thousand Rubles: Interior That Everyone Can Replicate
How to Decorate a Cottage for 375 Thousand Rubles: Interior That Everyone Can Replicate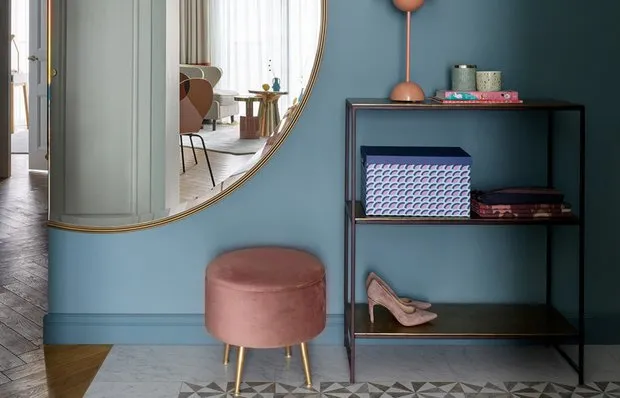 5 practical materials for the hallway to forget about renovation forever
5 practical materials for the hallway to forget about renovation forever