There can be your advertisement
300x150
Scandinavian Bathroom 4.5 sqm, Thoughtful to the Last Detail
Cozy interior made with your own hands
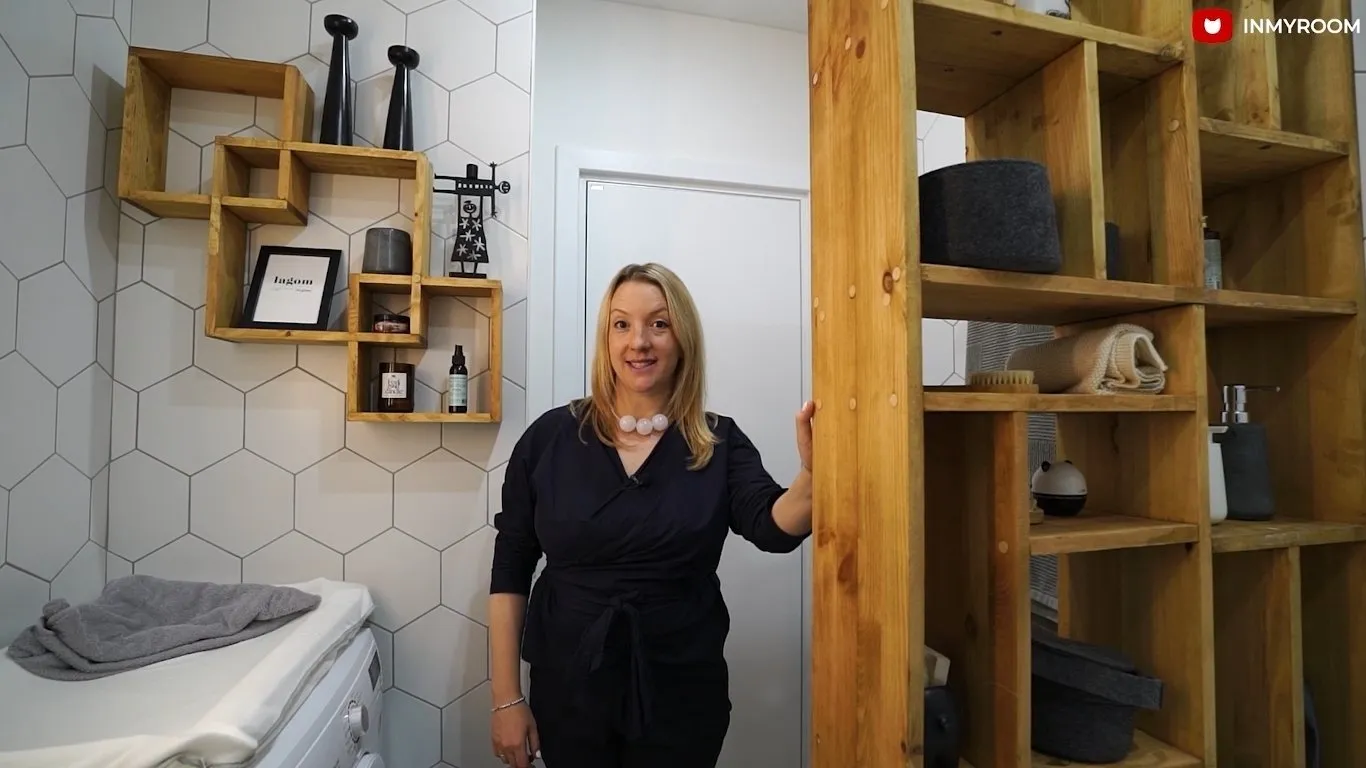 Anna decorated the bathroom in a Scandinavian style, just like the rest of her apartment. For wall cladding, she used a matte white hexagonal tile from the Russian factory Kerama Marazzi. However, the quality of the tiles did not satisfy her, so half of the bathroom was painted with Dulux cleaning paint.
Anna decorated the bathroom in a Scandinavian style, just like the rest of her apartment. For wall cladding, she used a matte white hexagonal tile from the Russian factory Kerama Marazzi. However, the quality of the tiles did not satisfy her, so half of the bathroom was painted with Dulux cleaning paint. 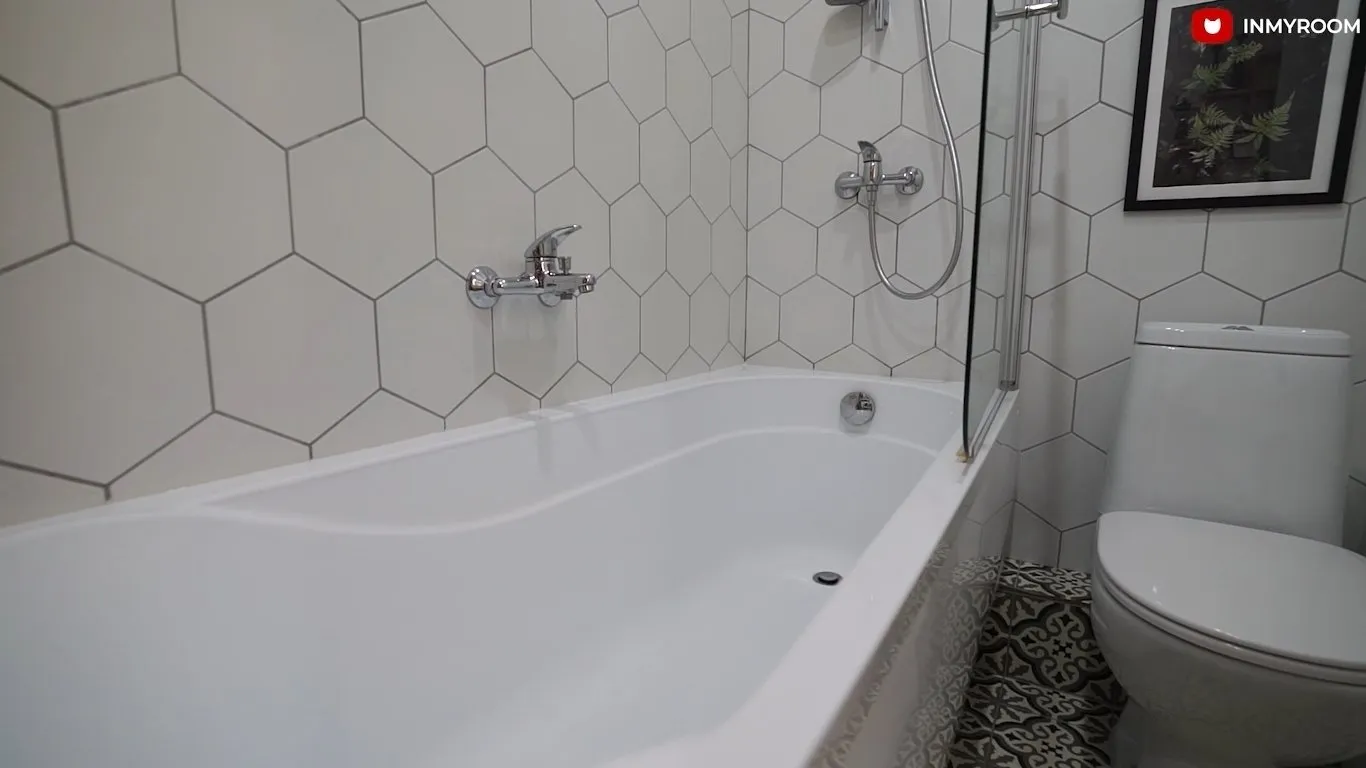
For the floor, Anna laid Spanish Mainzu tiles with a beautiful monochrome pattern. These are quite expensive tiles, but given the 4.5 sqm space, not a lot were needed. A warm floor was also installed here for comfort and quick drying.
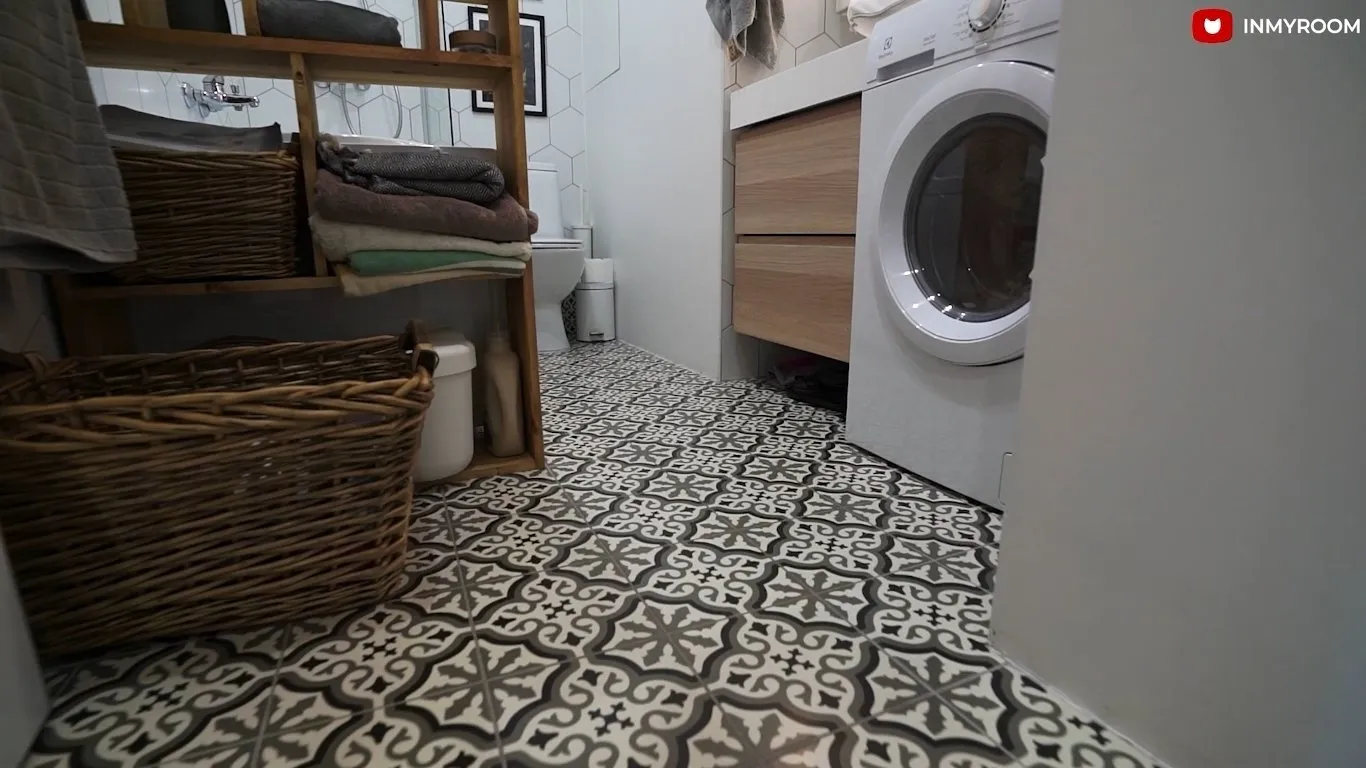 Anna found the sink, mirror cabinet, and vanity unit at IKEA. They perfectly fit into the Scandinavian bathroom interior and are very functional.
Anna found the sink, mirror cabinet, and vanity unit at IKEA. They perfectly fit into the Scandinavian bathroom interior and are very functional. 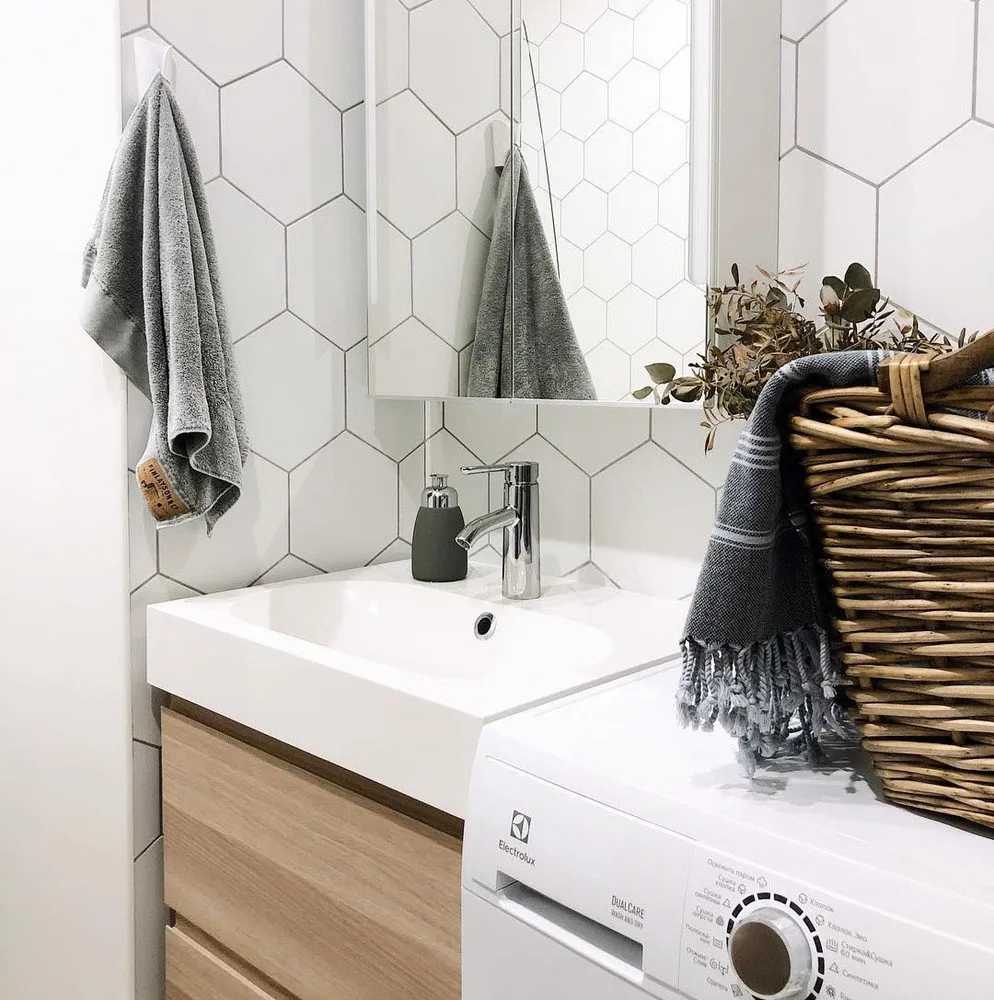 Anna's pride is the shelf and cabinet made from Siberian larch wood, which she designed herself. The wood is coated with a tinted oil and does not fear moisture at all. A very cozy and stylish solution. By the way, the pillars supporting Venice are also made from Siberian larch wood.
Anna's pride is the shelf and cabinet made from Siberian larch wood, which she designed herself. The wood is coated with a tinted oil and does not fear moisture at all. A very cozy and stylish solution. By the way, the pillars supporting Venice are also made from Siberian larch wood. 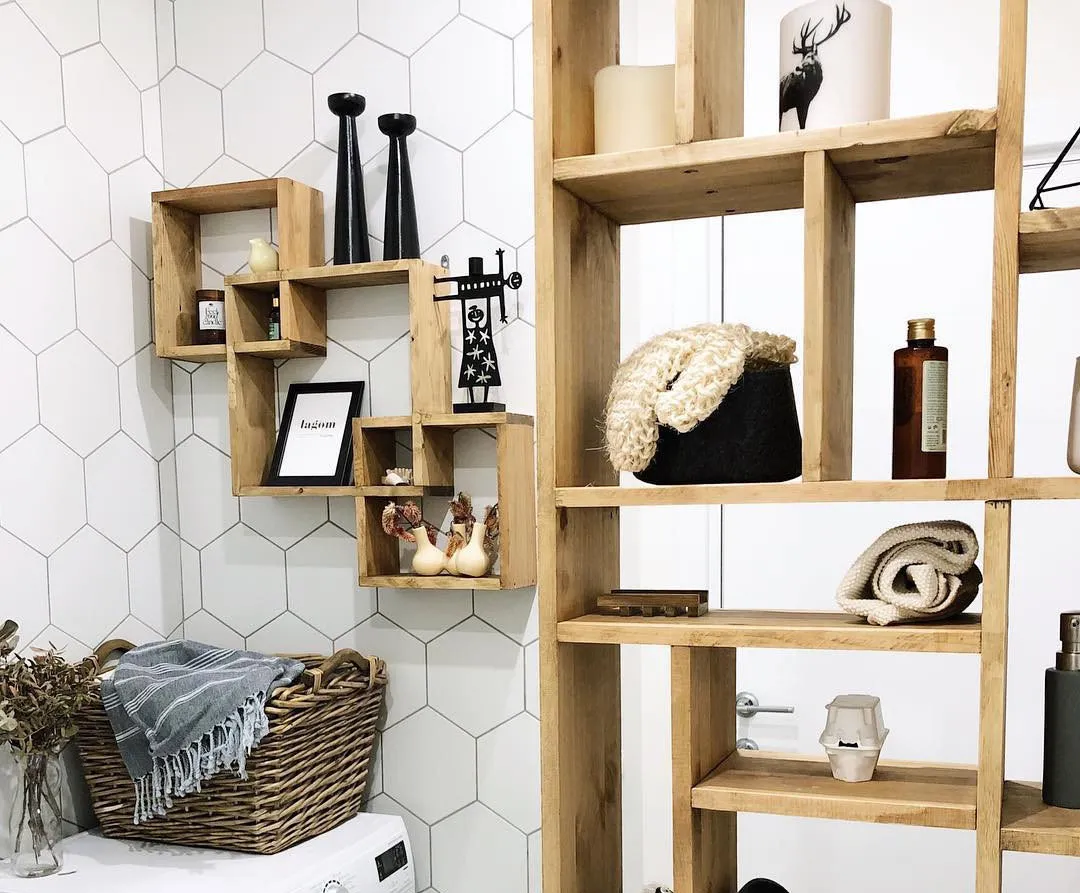 Anna temporarily used the surface of the washing machine next to the sink as a changing table. A very successful solution here was a mirror cabinet with backlighting.
Anna temporarily used the surface of the washing machine next to the sink as a changing table. A very successful solution here was a mirror cabinet with backlighting. 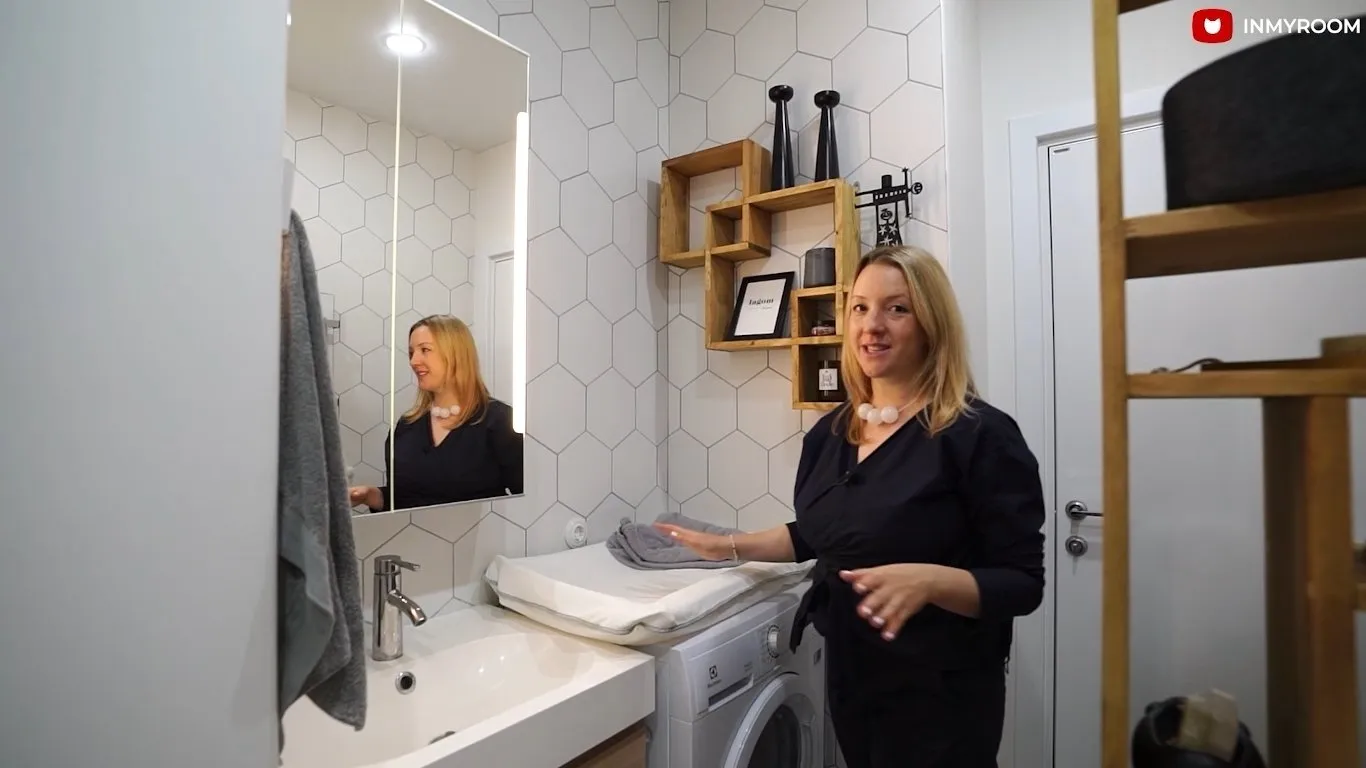 The wall near the toilet is painted and hides access to utilities and boiler in a niche behind a hidden door. The glass shower partition and the door to the utilities were reasons why Anna had to give up installing a wall-mounted toilet in favor of a cistern.
The wall near the toilet is painted and hides access to utilities and boiler in a niche behind a hidden door. The glass shower partition and the door to the utilities were reasons why Anna had to give up installing a wall-mounted toilet in favor of a cistern. 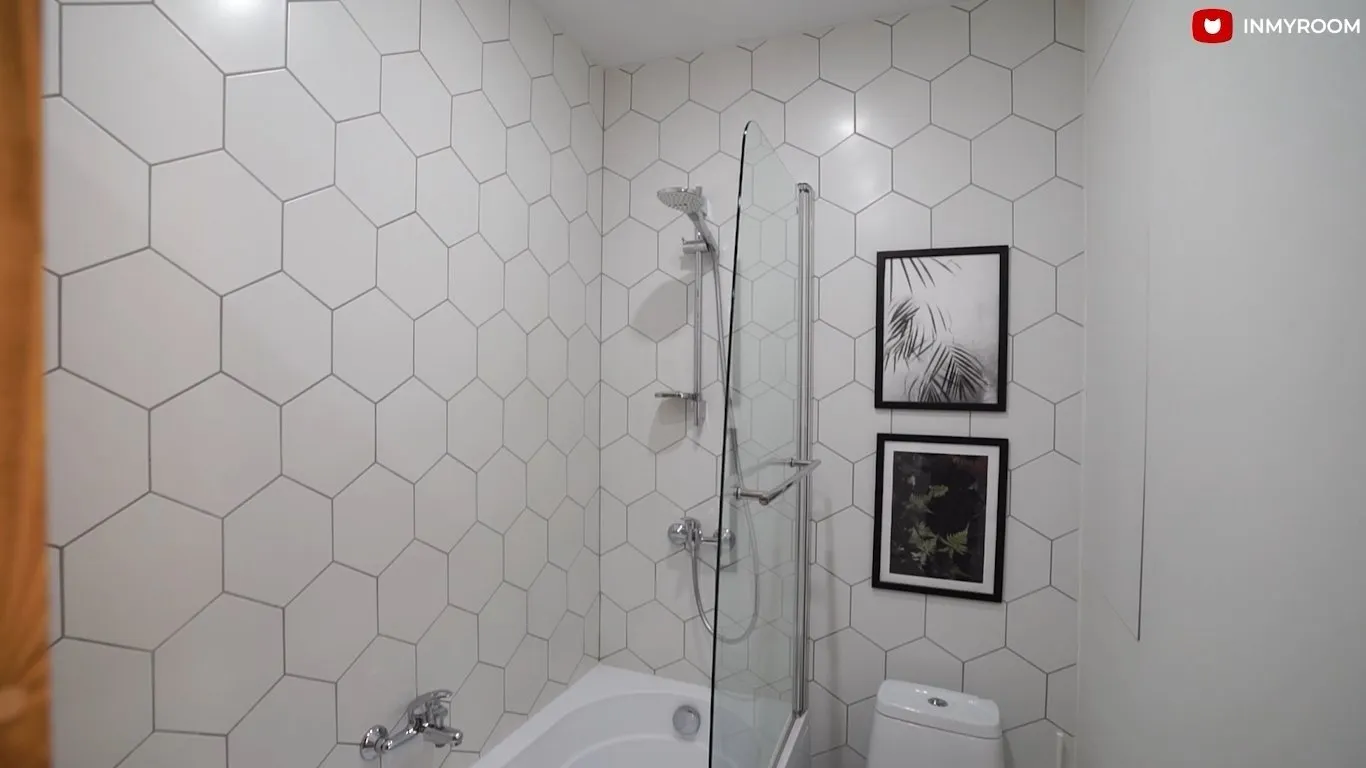
As for decoration, Anna acted very simply and decisively. When moving in, she replaced all colorful towels with monochrome ones. All bottles and containers that create informational clutter were stored in a mirrored cabinet or under the sink. Only the liquid dispensers bought by Anna (shampoo, conditioner, soap) and beautiful decor were kept in open access.
Regarding the greenery in such a bathroom, it would have been possible to place artificial flowers, but Anna doesn't like them. Living flowers, however, would die quickly without daylight. Therefore, Anna was helped in greening the bathroom by two botanical posters.
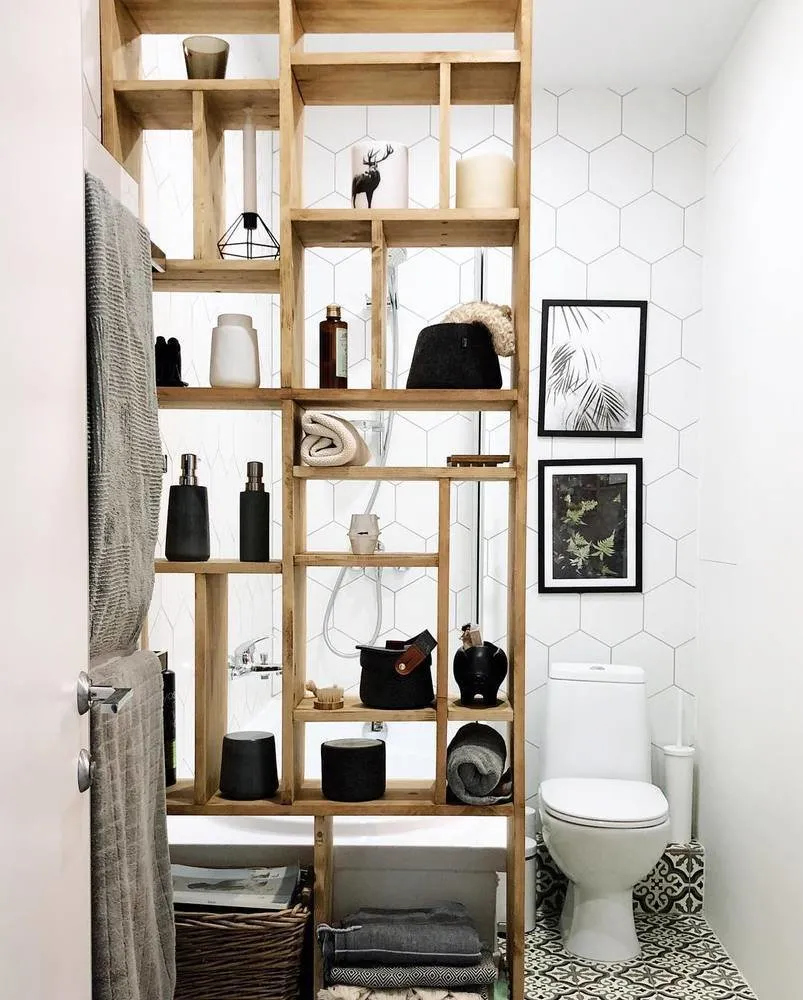 Everything in detail — in the video:
Everything in detail — in the video:More articles:
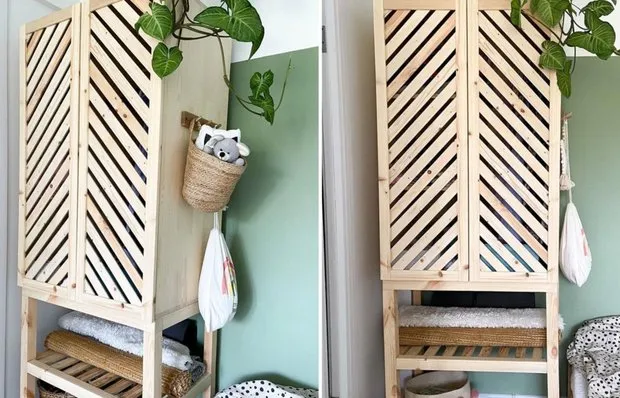 DIY Idea: Affordable Scandinavian Wardrobe Made by Hand
DIY Idea: Affordable Scandinavian Wardrobe Made by Hand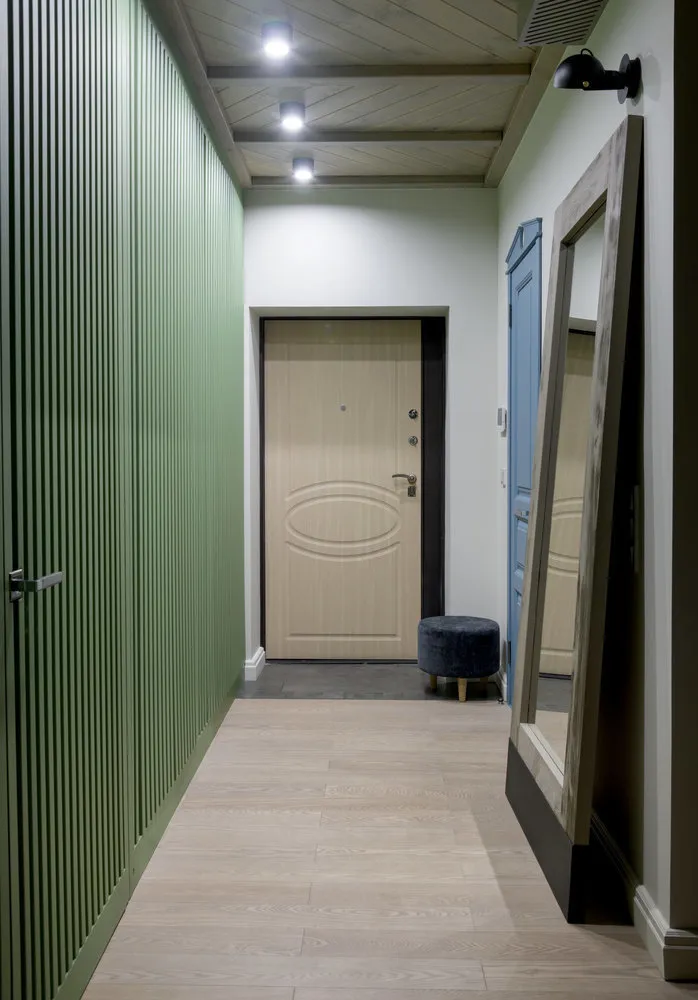 How to Decorate Living Room Walls: 7 Trends of 2021
How to Decorate Living Room Walls: 7 Trends of 2021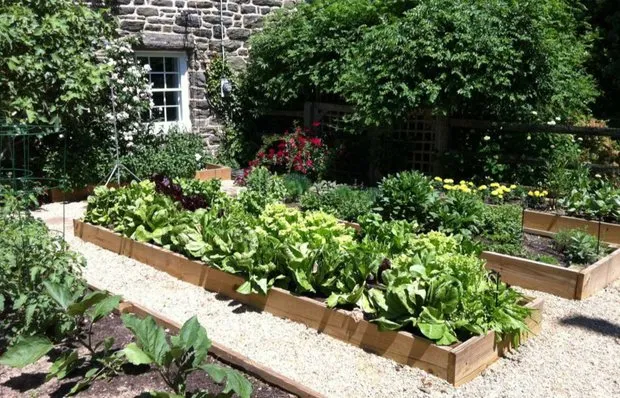 9 Ideas to Easily and Beautifully Decorate Garden Beds
9 Ideas to Easily and Beautifully Decorate Garden Beds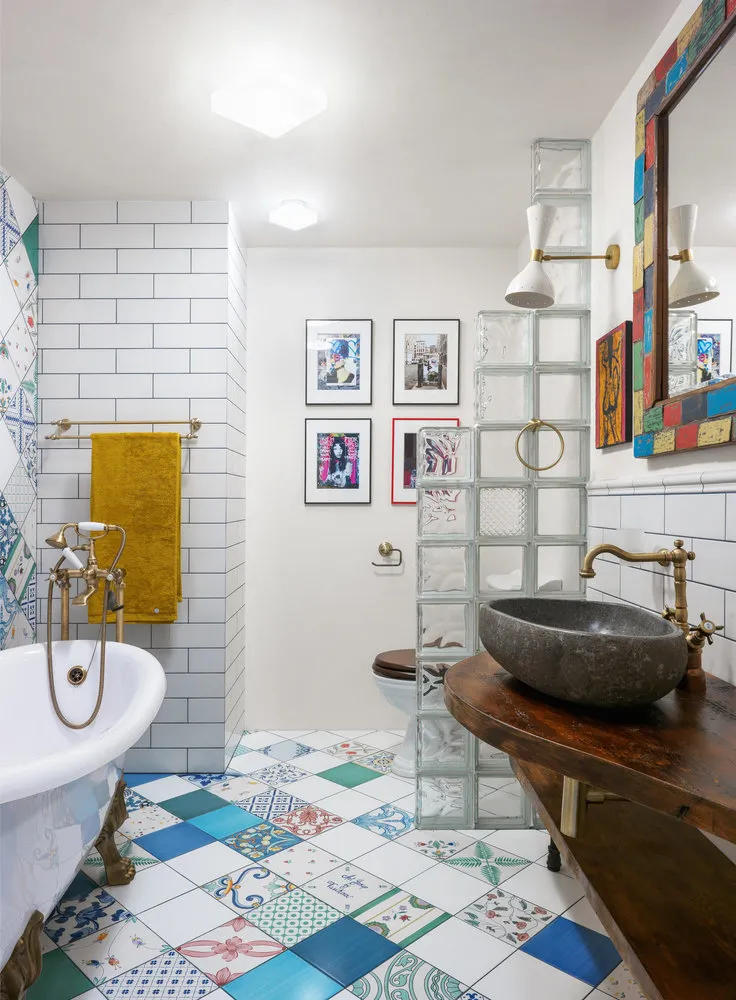 7 Design Tricks Professionals Use in Their Apartments
7 Design Tricks Professionals Use in Their Apartments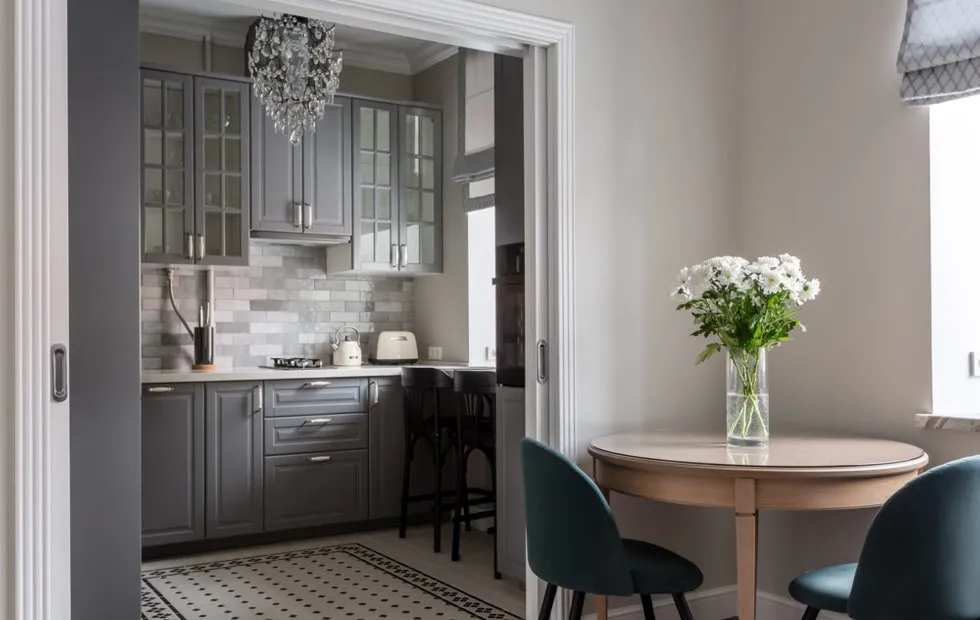 Transforming IKEA Kitchens into Perfect Ones: 6 Designer Examples
Transforming IKEA Kitchens into Perfect Ones: 6 Designer Examples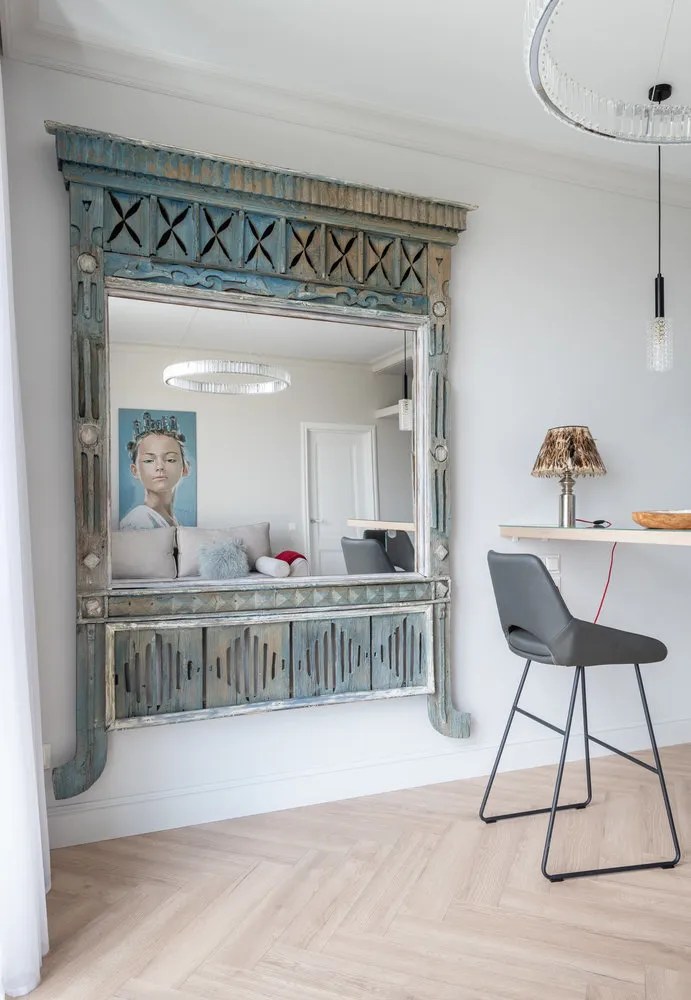 Second Life of Old Furniture: 9 Amazing Examples
Second Life of Old Furniture: 9 Amazing Examples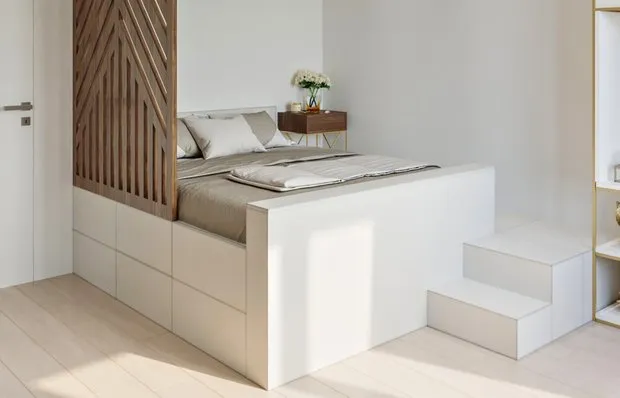 7 Brilliant Storage Ideas for Apartments Without Walk-in Closets
7 Brilliant Storage Ideas for Apartments Without Walk-in Closets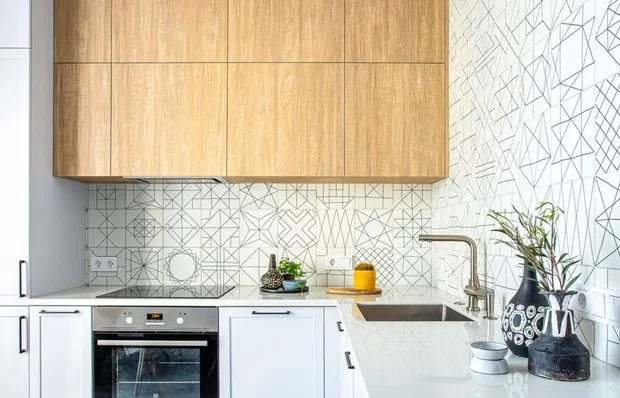 How to Properly Finish the Edge of the Backsplash and Countertop on a Kitchen: Pro Tip
How to Properly Finish the Edge of the Backsplash and Countertop on a Kitchen: Pro Tip