There can be your advertisement
300x150
7 Design Tricks Professionals Use in Their Apartments
Clever ideas and tricks worth noting
Where to find unconventional interior solutions, how do professionals approach their own apartments? Check out how famous Russian designers live and what secret techniques they use to create stylish spaces.
Kitchen Cabinet Facades in Curtain and Trim Color
In her apartment, designer Aliya Tauasarova used many interesting solutions that helped create a memorable interior. One of them was painting the kitchen cabinet facades in the same gray color as the curtains and trim. This trick visually increased ceiling height and avoided overloading the interior. Bonus: ceiling-mounted wardrobes for storage—no dust on upper shelves.
View Full Project
Partition Made of Glass Blocks
The designer Daria Vasileva brought tiles for bathroom decoration from southern Italy. In the main bathroom, she installed a freestanding bathtub and decorated the walls with posters and paintings. To maintain the relaxing atmosphere, she hid the toilet behind a semi-transparent partition made from glass blocks, which are currently trendy again.
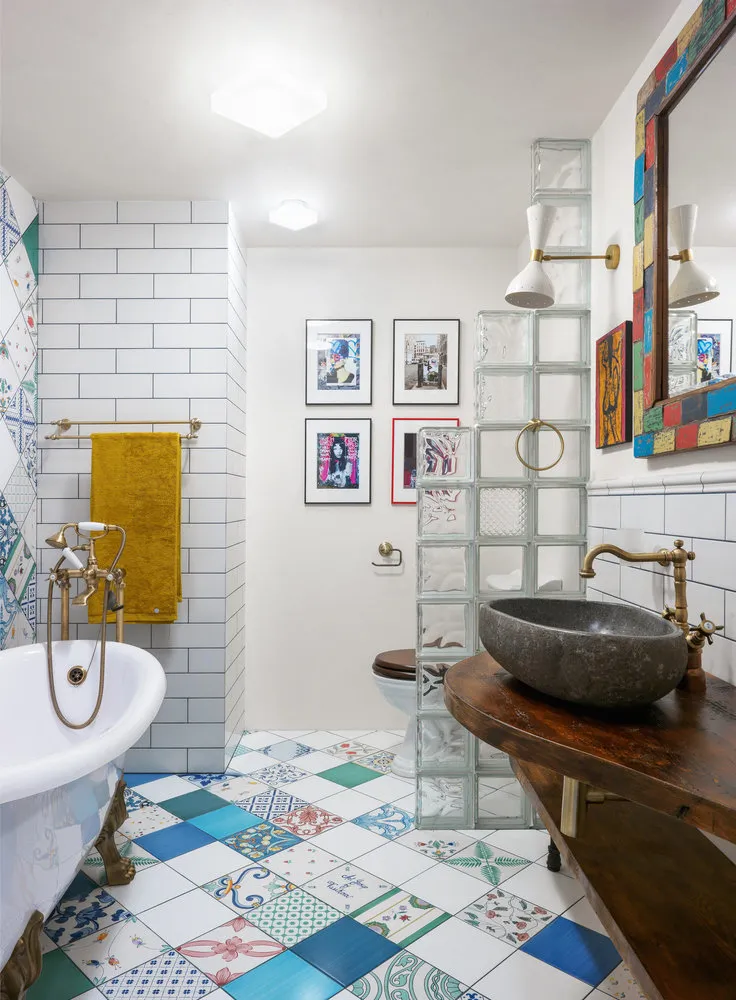
View Full Project
Mirror Panels in Wall Corners
Architect Maxim Novinkov's apartment is bright and spacious. However, he didn't give up the chance to expand the space further. For example, in the bedroom, he used an interesting visual trick: mirror panels were placed in the wall corners—making it seem like there are no boundaries.
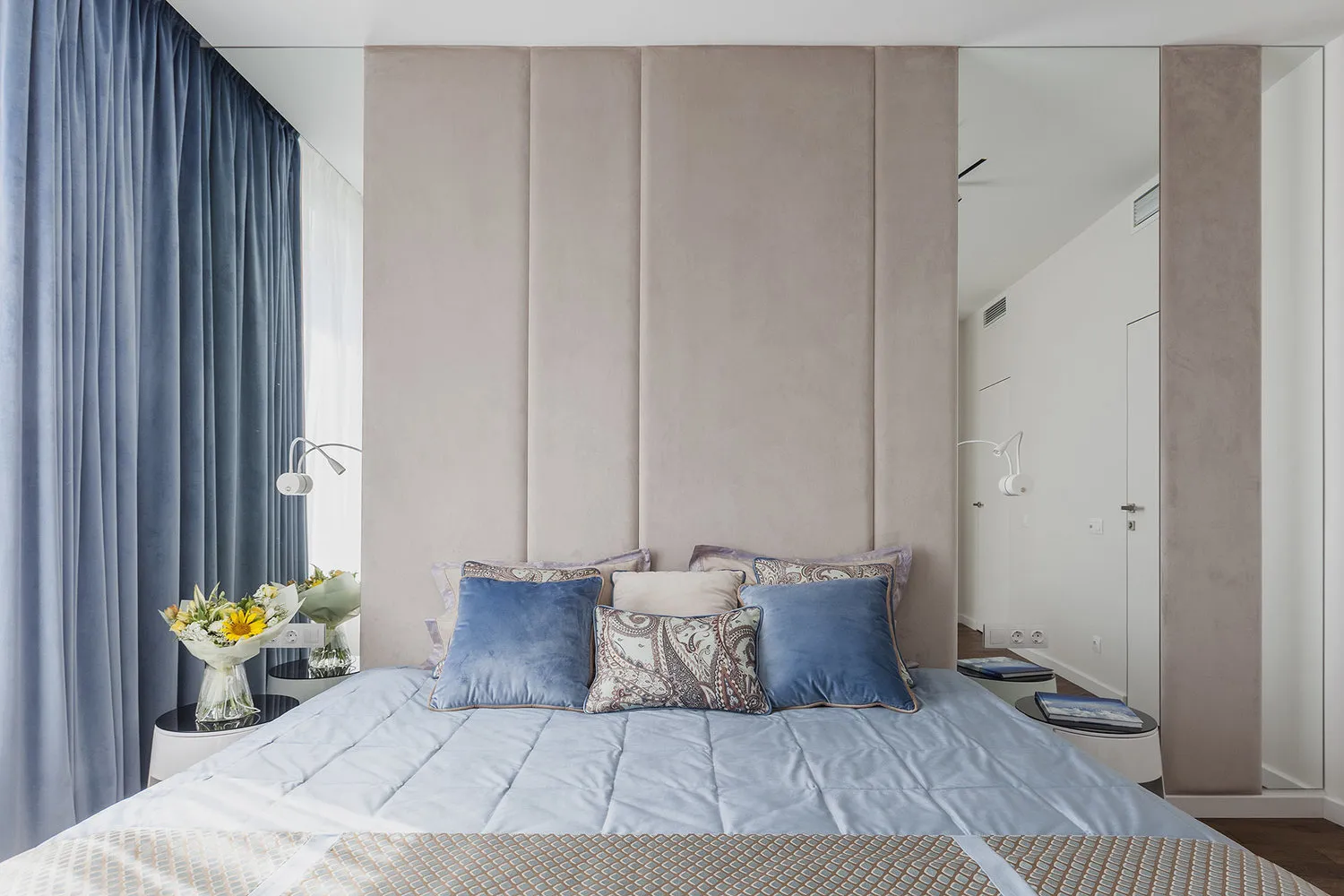
View Full Project
Hanging Rack from Retro Bicycle
In her three-bedroom apartment, designer Olga Minullina wanted to create a lively and character-filled atmosphere. To achieve that, she used modern affordable furniture pieces, design icons, and vintage items. For example, a retro bicycle served as a coat rack in the hallway. It was hung by its wheels from the ceiling, and several hangers were conveniently placed on the horizontal bar of the frame for upper clothing.
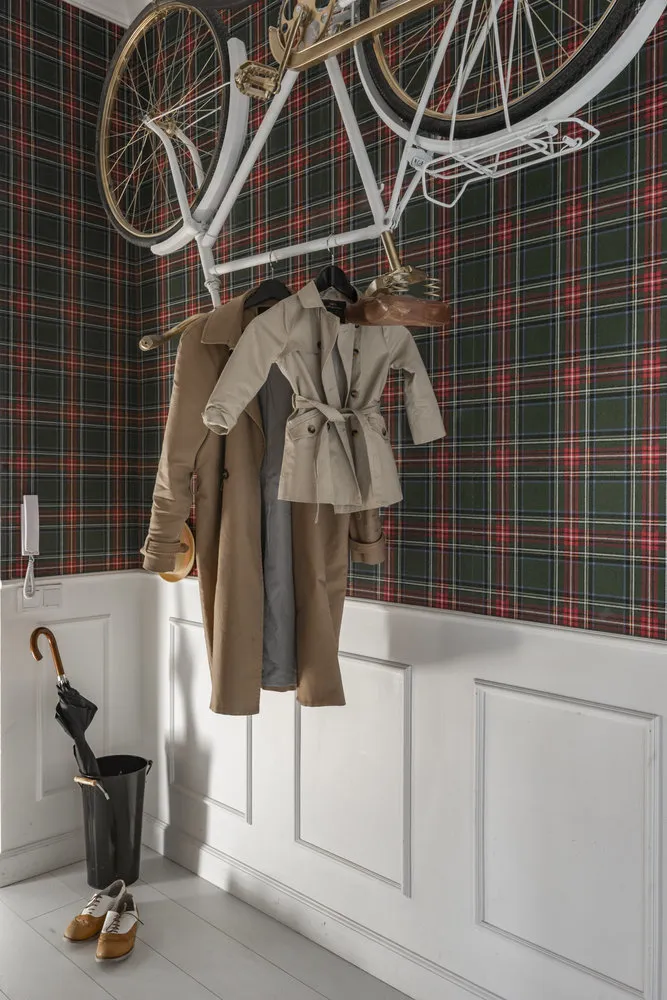
View Full Project
Shelving Partition
A feature of designer Anna Bukayeva’s small studio apartment is zoning and repeating built-in shelving units. In fact, only support walls were built for built-in storage systems. The kitchen and bedroom were divided by a built-in shelving unit. From the bed side, it has a TV mounted to it, and from the kitchen side, it stores dishes. The shelving is illuminated with warm light and adds romance in the evenings.
View Full Project
Niche for Shelves and Wardrobe
In her own living space, designer Julia Fabulova made only small adjustments to the layout. One of these was the wall between the bathroom and bedroom. It was built in such a way that from the bathroom side, a niche appeared for a washing machine cabinet, household chemicals, and hygiene products. On the bedroom side, there was also a shallow niche—perfectly fitting an IKEA wardrobe and open shelves for books above it.
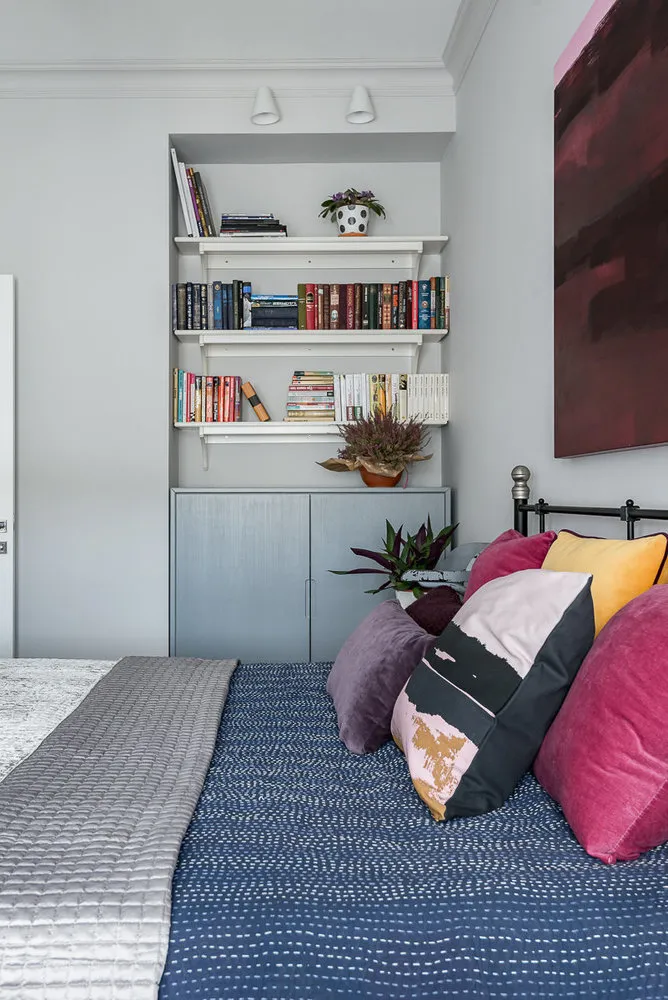
View Full Project
Workplace Inside a Wardrobe
In just 28 square meters, designer Yana Volkova managed to fit everything needed for comfortable living. A major factor in this was a wardrobe that became the pride of the owner. In one of its sections, behind a turn-and-slide door mechanism, two workspaces were hidden. Convenient if you need to hide creative clutter.
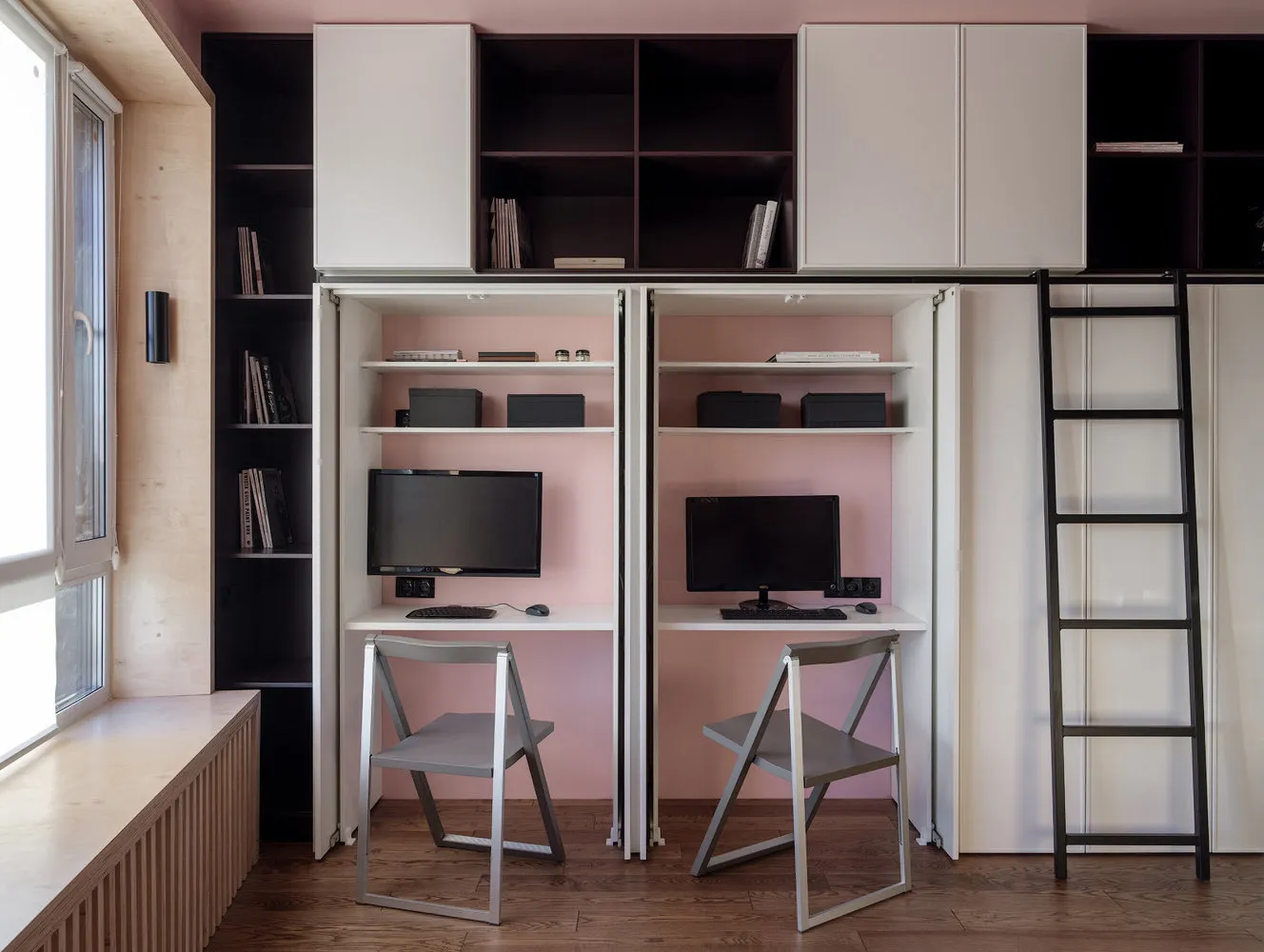
View Full Project
Cover Photo: Design Project by Mikhail Novinkov
More articles:
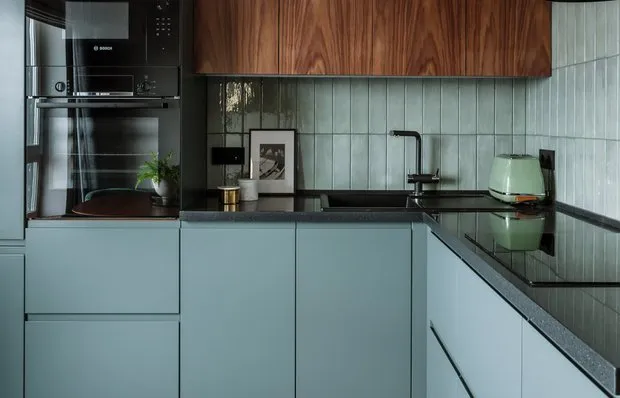 How to Make a Budget Kitchen Look Expensive? Easily!
How to Make a Budget Kitchen Look Expensive? Easily!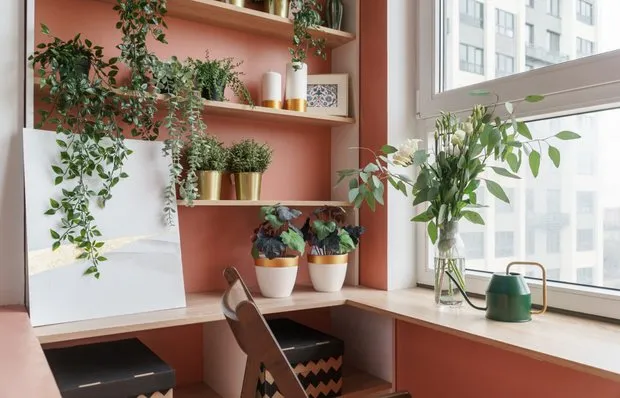 Coziest Balconies That Are Simply "Illegally" Cluttered
Coziest Balconies That Are Simply "Illegally" Cluttered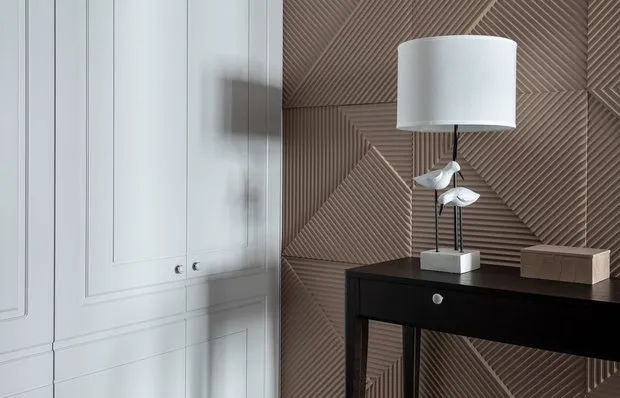 No Wallpaper and Plaster: Creating an Accent Wall on a Budget and Easily
No Wallpaper and Plaster: Creating an Accent Wall on a Budget and Easily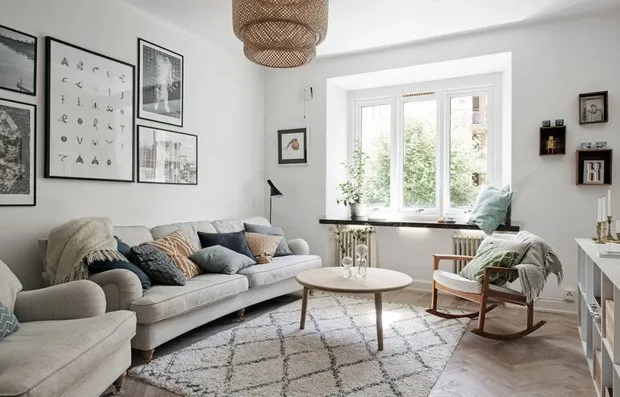 How to Choose a Stylish Carpet: Latest Trends of 2021
How to Choose a Stylish Carpet: Latest Trends of 2021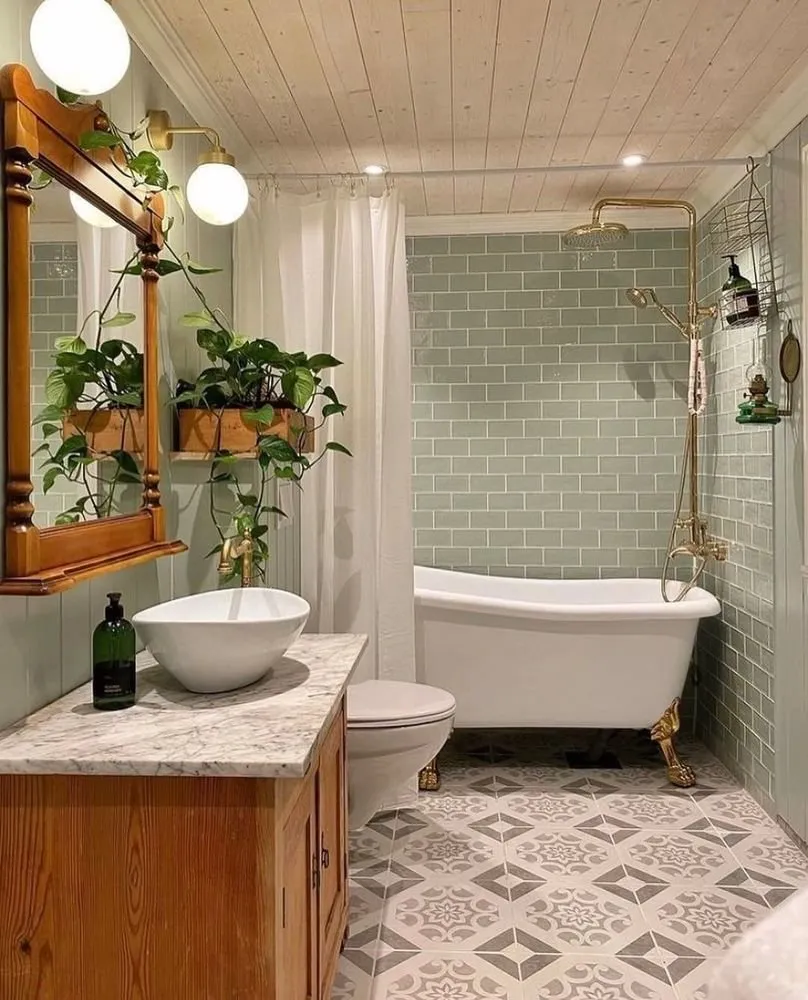 Elegant Bathroom Ideas We Spotted in Swedish Homes
Elegant Bathroom Ideas We Spotted in Swedish Homes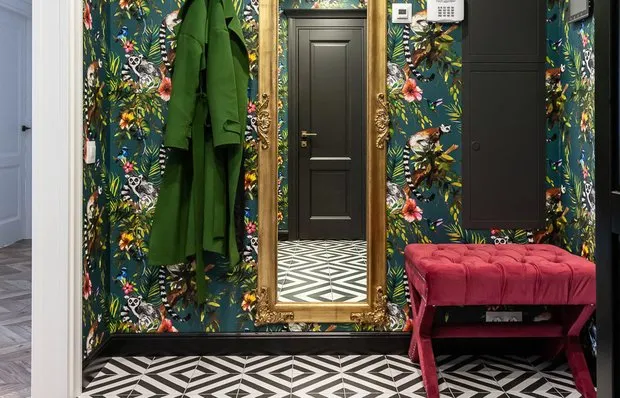 Micro Hallway? No, We Haven't Heard: How to Visually Expand Space
Micro Hallway? No, We Haven't Heard: How to Visually Expand Space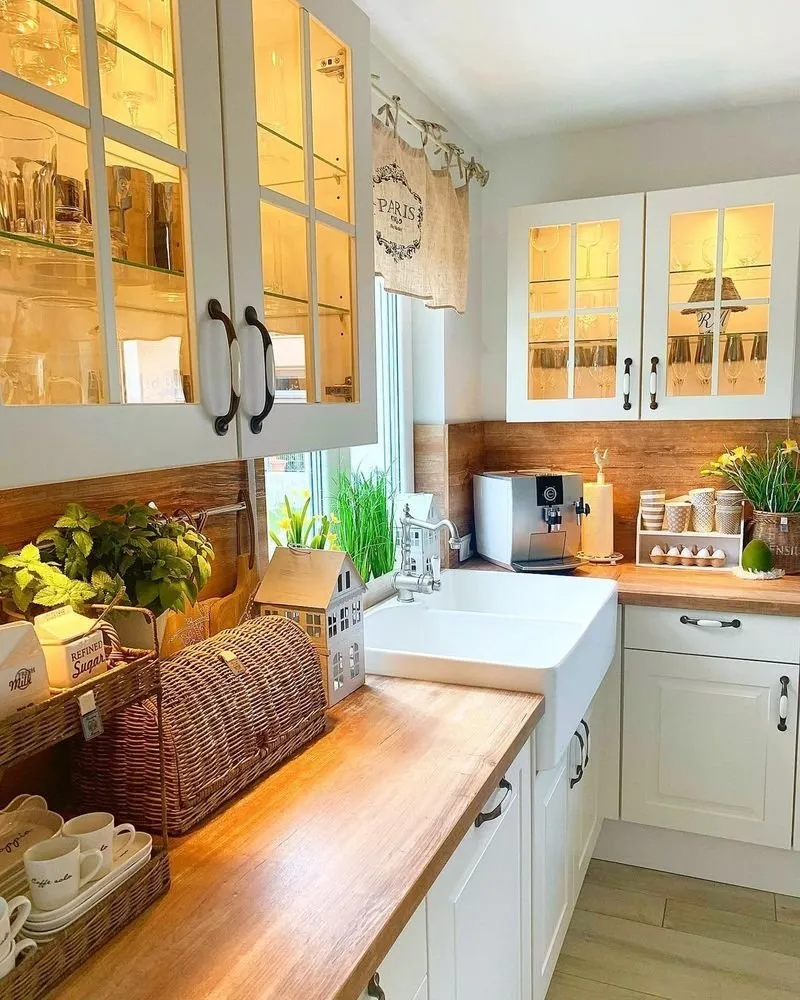 Ideas for Greening an Apartment: Even the Dullest Interior Will Come Alive with New Colors
Ideas for Greening an Apartment: Even the Dullest Interior Will Come Alive with New Colors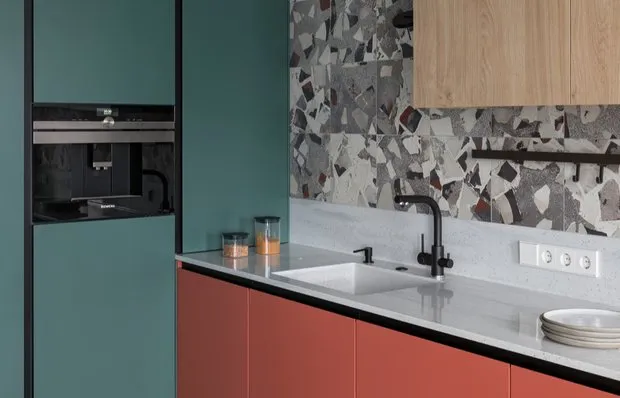 How to Choose a Kitchen Backsplash: Designer Shares Insights
How to Choose a Kitchen Backsplash: Designer Shares Insights