There can be your advertisement
300x150
7 Brilliant Storage Ideas for Apartments Without Walk-in Closets
Hidden drawers, lofts, built-in wardrobes and other storage solutions for apartments, even the tiniest ones
It's convenient when an apartment has a walk-in closet. But what if there isn't one? Where to store seasonal clothes, sports equipment and other items? We've compiled a selection of stylish interiors where designers have created convenient storage systems and arranged everything needed.
Built-in Shelves and Wardrobes
In this project, all storage systems were custom-made using affordable materials. This balanced the budget and allowed every square centimeter of space to be utilized. All wardrobes extend to the ceiling. Built-in shelves help zone the studio space. For example, the shelf divides the kitchen and bedroom: the TV is mounted on the side facing the bed, while dishes are stored on the side facing the kitchen. Warm lighting adds romance in the evenings.
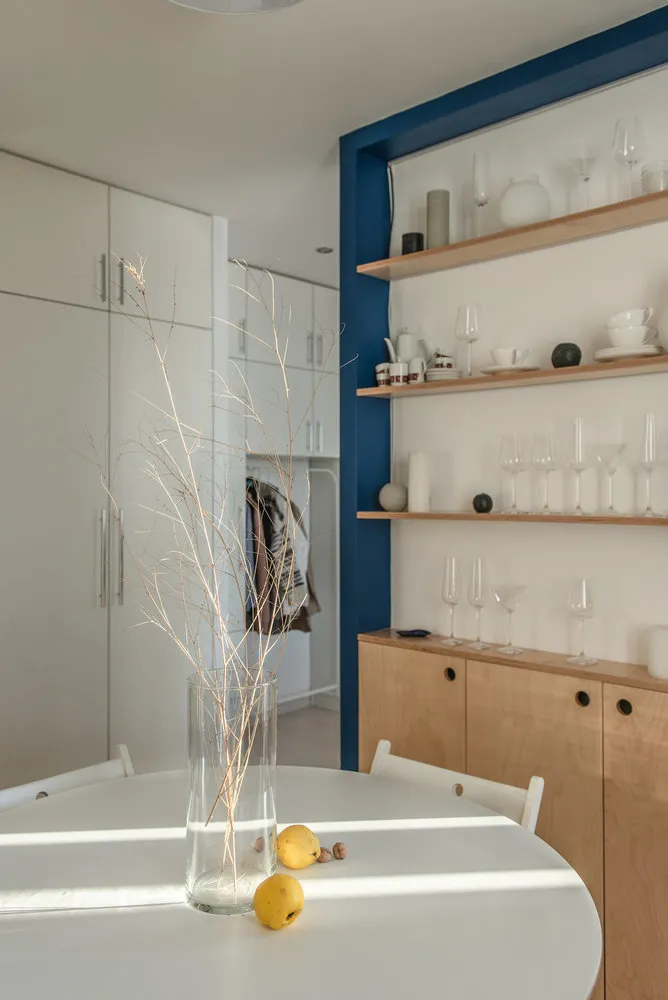 Design: Anna Bukayeva. View the full project
Design: Anna Bukayeva. View the full project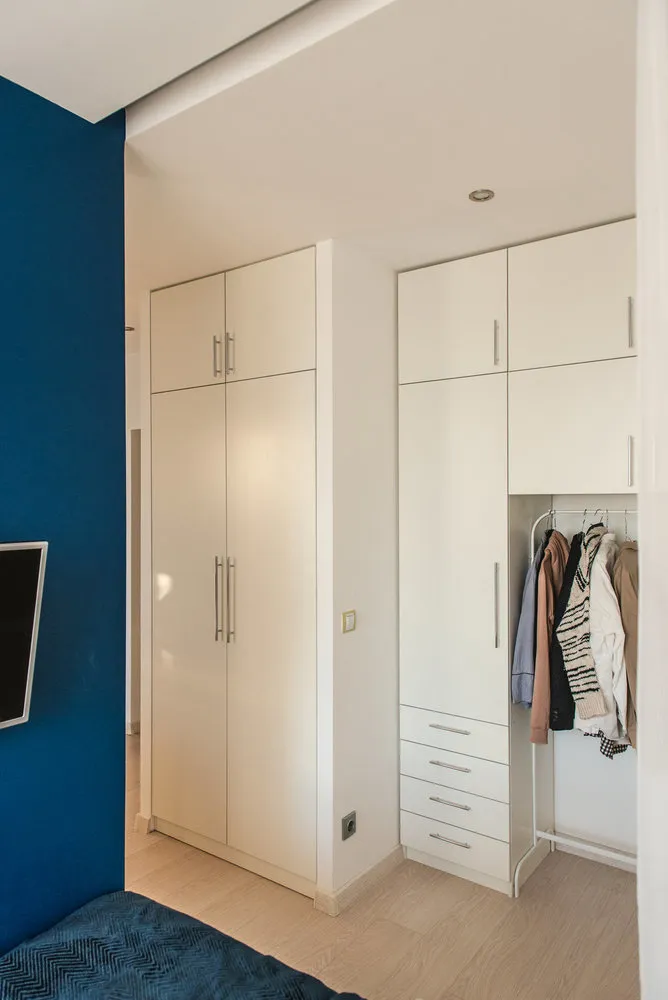 Design: Anna Bukayeva. View the full project
Design: Anna Bukayeva. View the full projectStorage in a Platform Bed
The designer decorated a small studio apartment for newlyweds. A bedroom was arranged in the niche behind a partition. The bed was installed on a platform. The design includes sliding drawers for storing blankets and seasonal clothing.
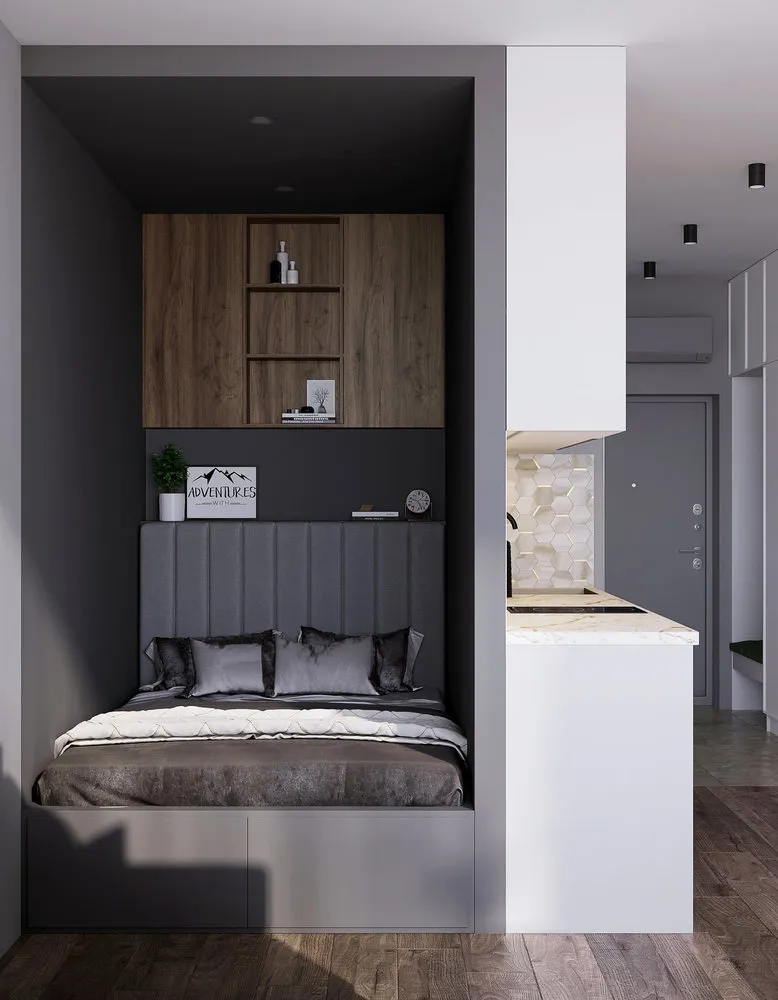 Design: Oksana Dyapich. View the full project
Design: Oksana Dyapich. View the full projectMirror Wardrobes in the Bathroom
The designer planned the layout of a small flat to make use of every square centimeter. In the kitchen, tall lofts were designed up to the ceiling. A large storage system was placed in the bathroom — above the sink behind mirror panels.
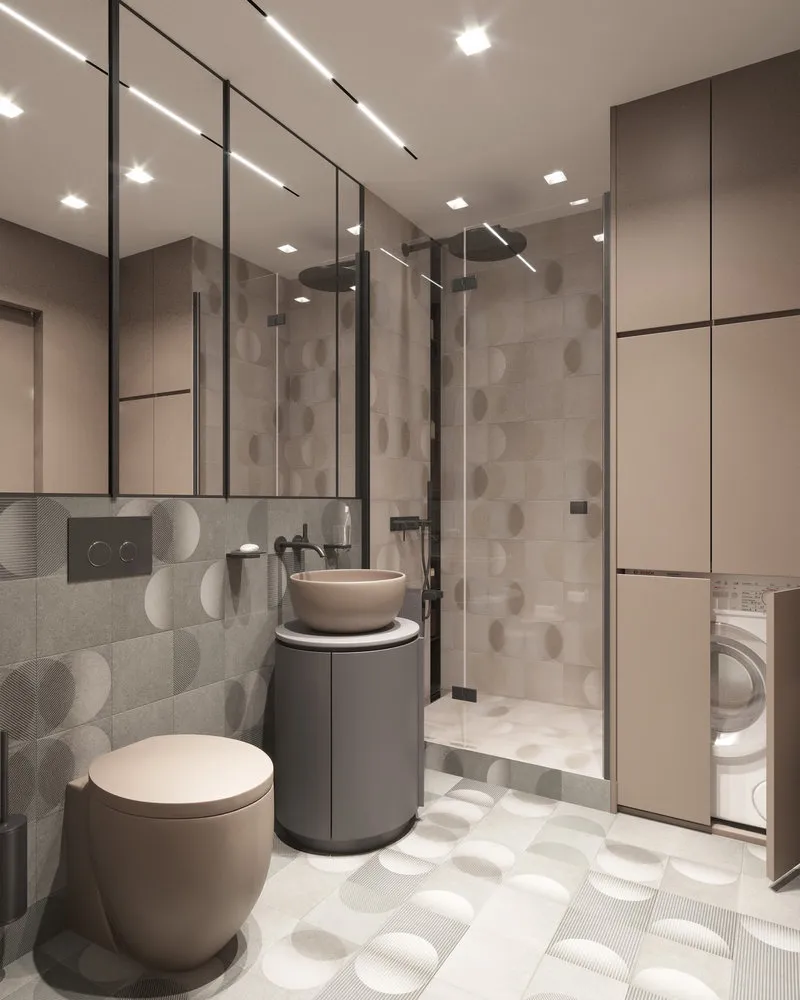 Design: Lyusya Baushева. View the full project
Design: Lyusya Baushева. View the full projectOpen Storage System
In a cozy apartment in the suburbs of Stockholm, an open wardrobe system was installed in the bedroom. It was covered with gray fabric — the same curtains were used to cover the windows.
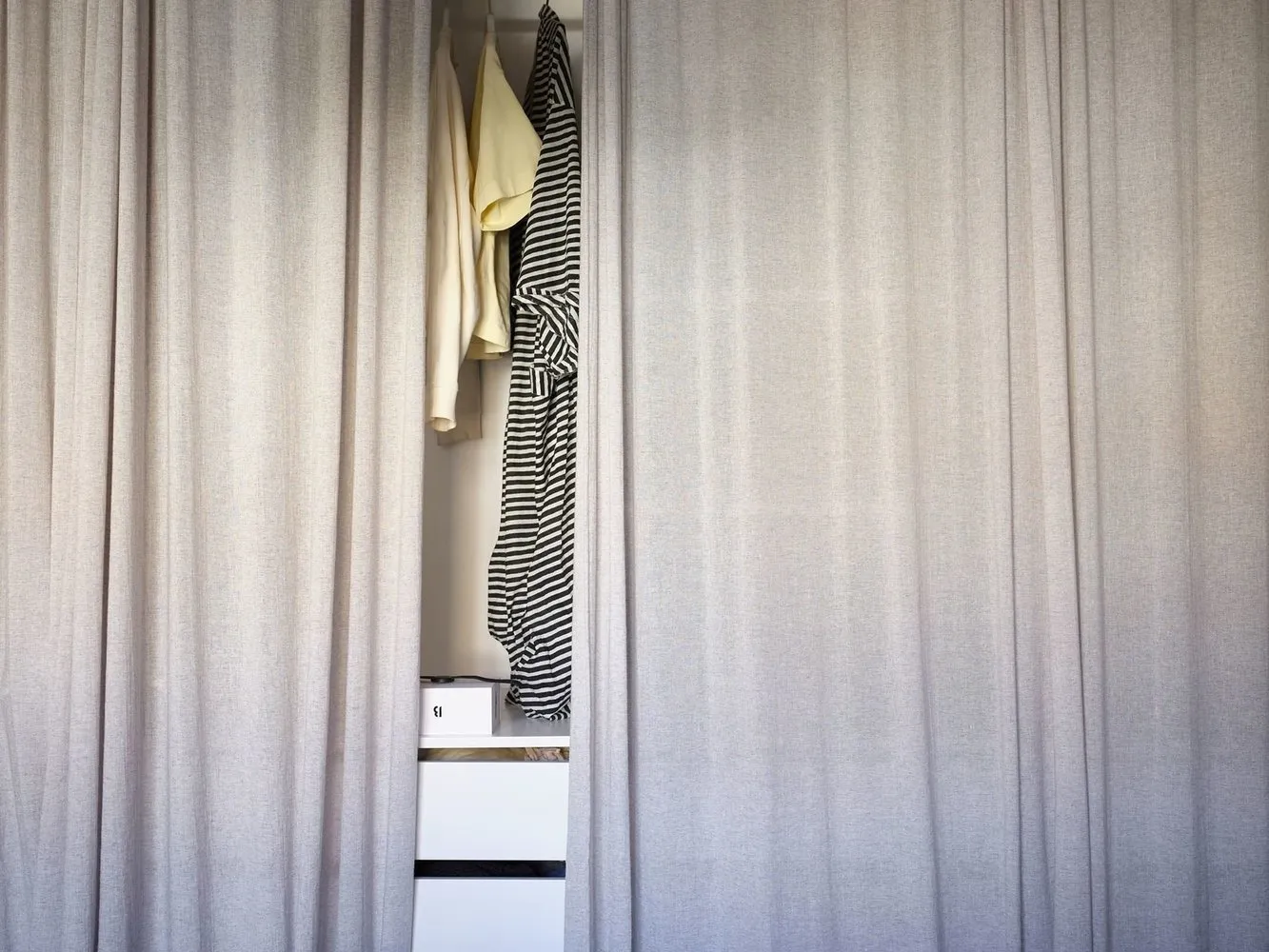 View the full project
View the full project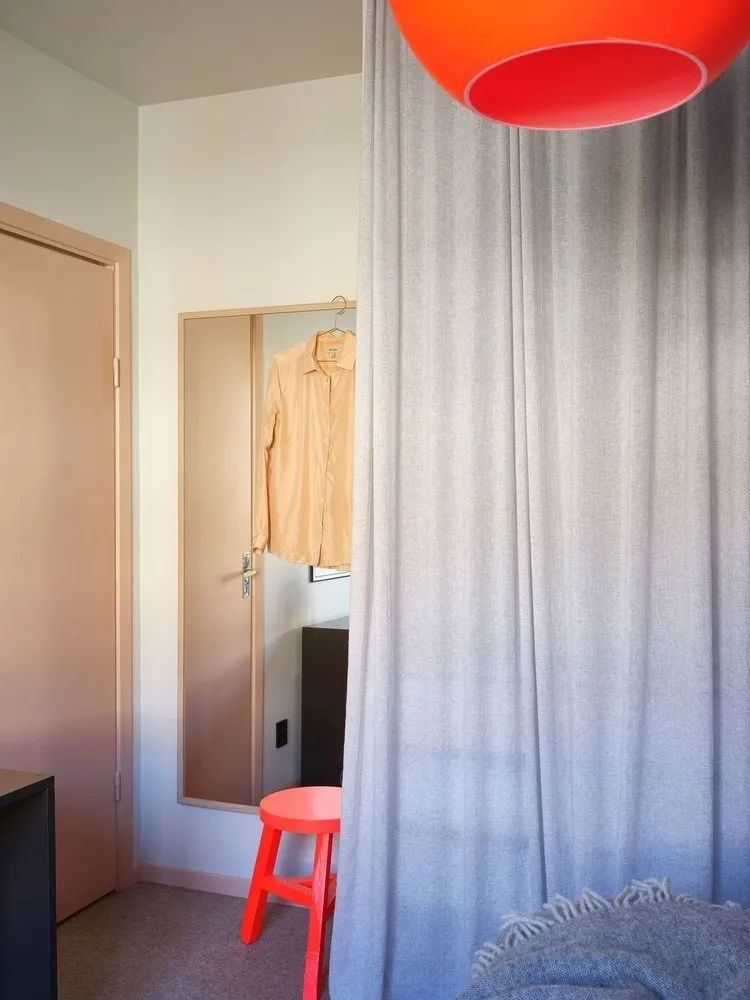 View the full project
View the full projectSliding Drawers in Steps
Designers included hidden storage systems in the platform bed in the bedroom. Sliding drawers were installed in the steps, and a space was provided for storing bedding inside the platform. There are six sliding drawers on the outer side of the platform — there's enough space for everything.
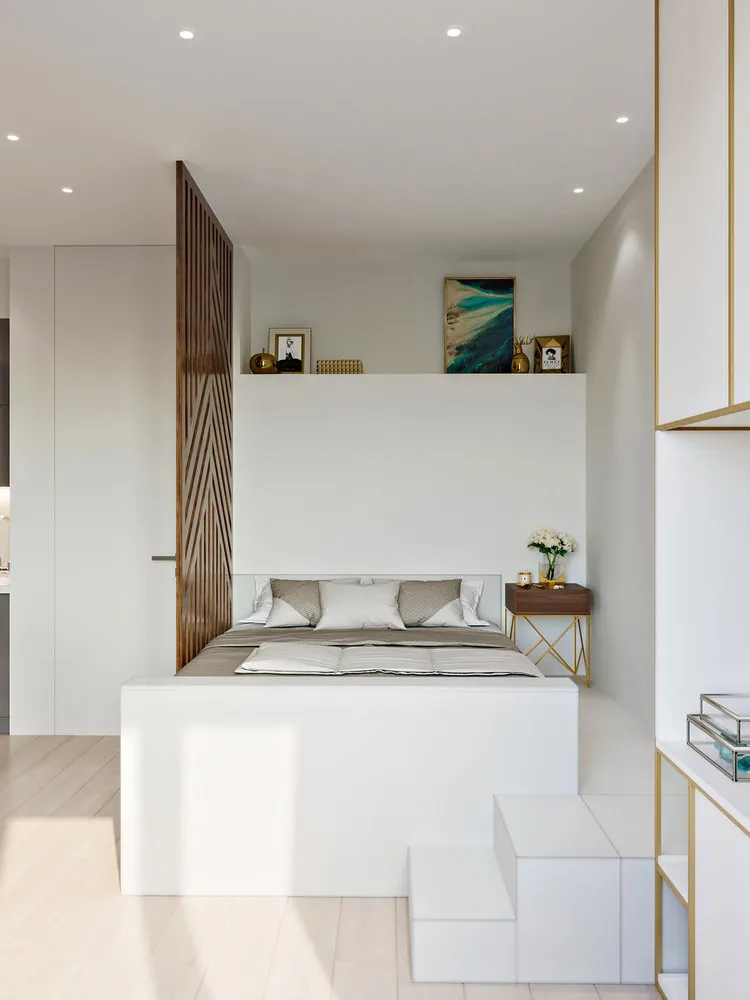 Design: LVM BURO Studio. View the full project
Design: LVM BURO Studio. View the full project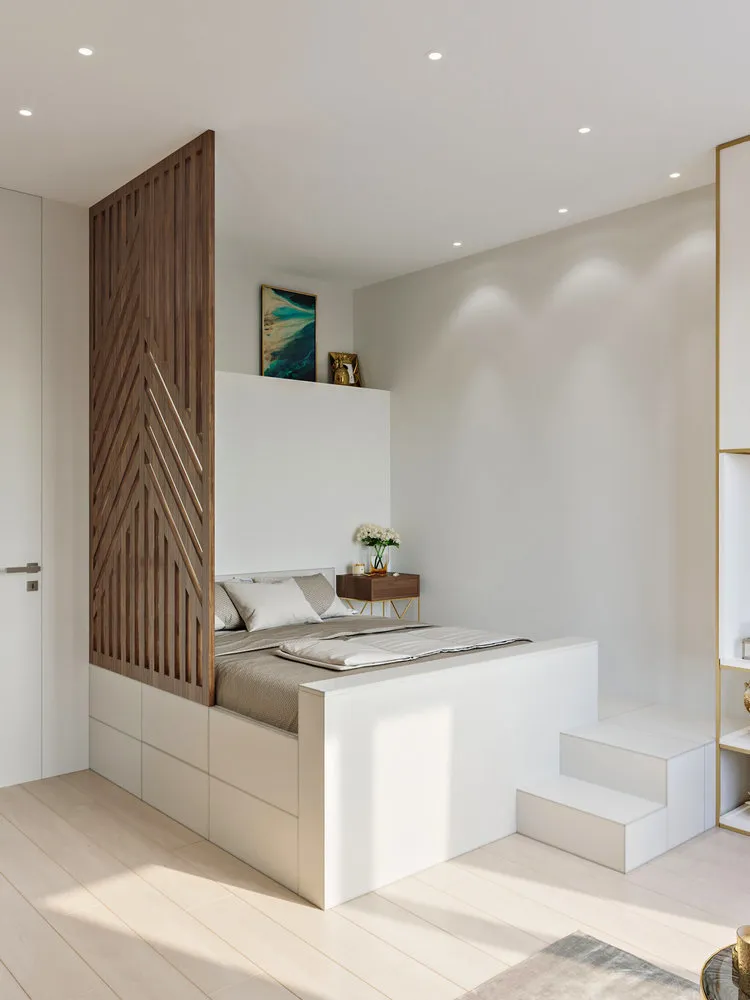 Design: LVM BURO Studio. View the full project
Design: LVM BURO Studio. View the full projectStorage on the Balcony
The designer decided to connect the balcony to the apartment space to increase natural light and organize a workspace plus additional storage. A tall wardrobe up to the ceiling was installed between the window and the wall section.
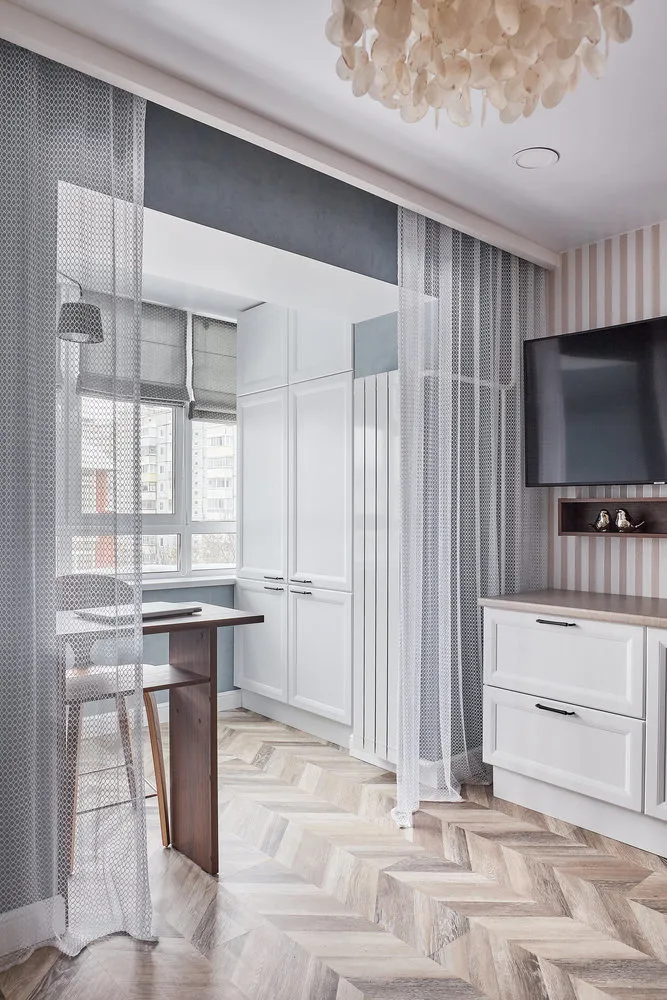 Design: Julia Grabko. View the full project
Design: Julia Grabko. View the full projectWardrobes Above Doorways
Designers placed a wardrobe with mirror doors in the hallway, plus added loft wardrobes above the doorway — the entrance to the room.
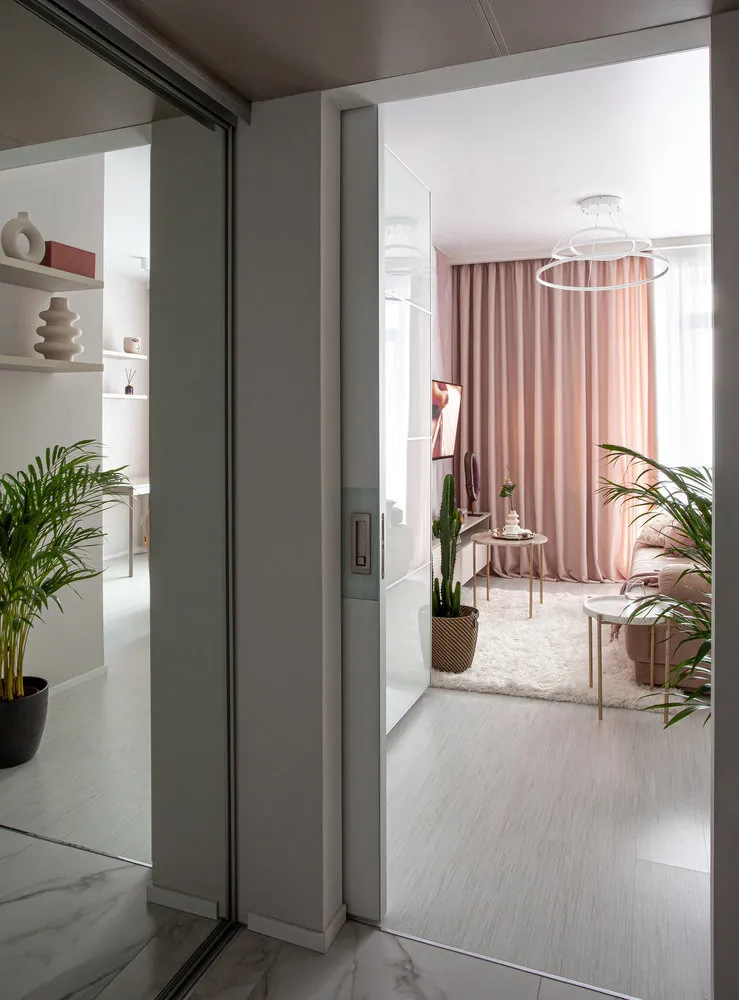 Design: Afonskaya & Trofimova Studio. View the full project
Design: Afonskaya & Trofimova Studio. View the full projectOn the cover: Design project by LVM BURO Studio
More articles:
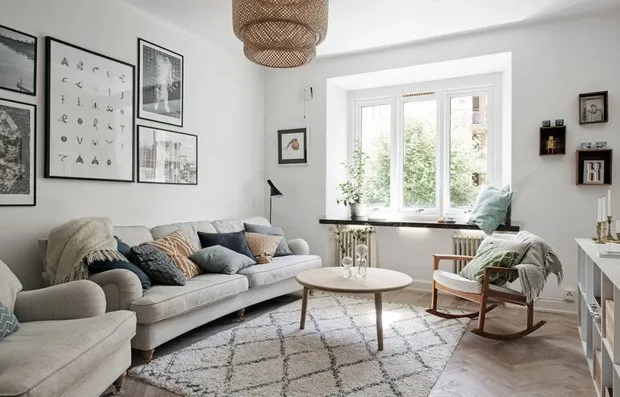 How to Choose a Stylish Carpet: Latest Trends of 2021
How to Choose a Stylish Carpet: Latest Trends of 2021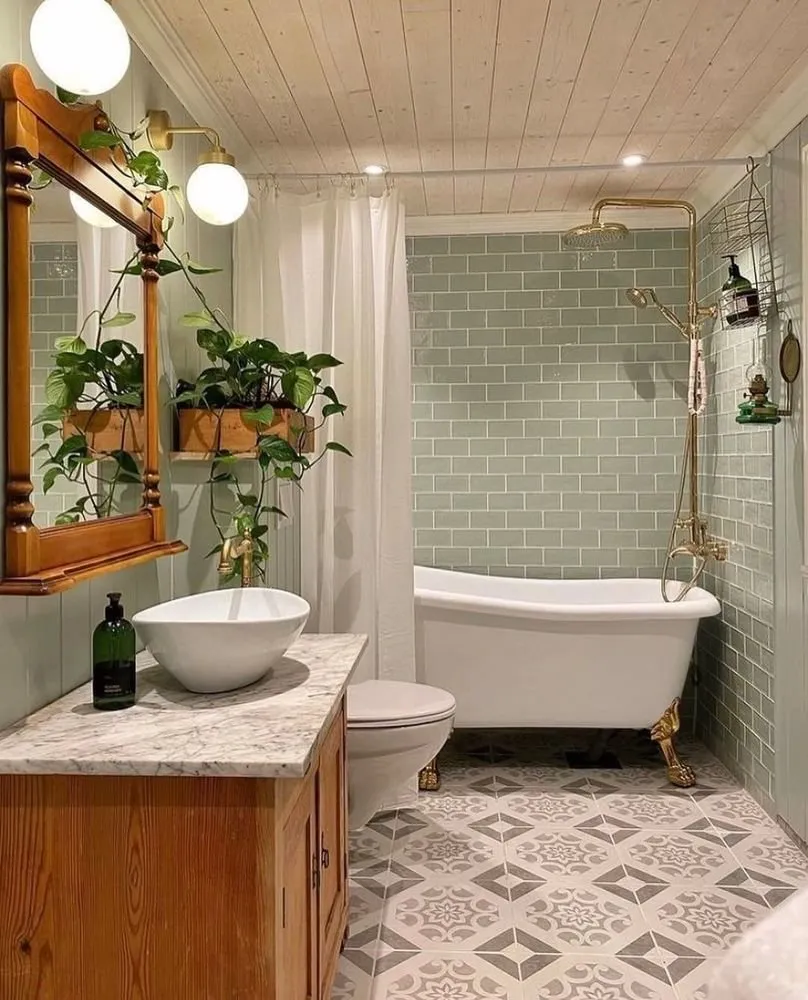 Elegant Bathroom Ideas We Spotted in Swedish Homes
Elegant Bathroom Ideas We Spotted in Swedish Homes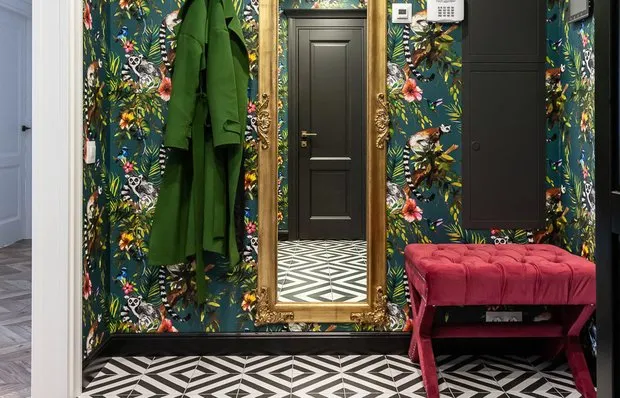 Micro Hallway? No, We Haven't Heard: How to Visually Expand Space
Micro Hallway? No, We Haven't Heard: How to Visually Expand Space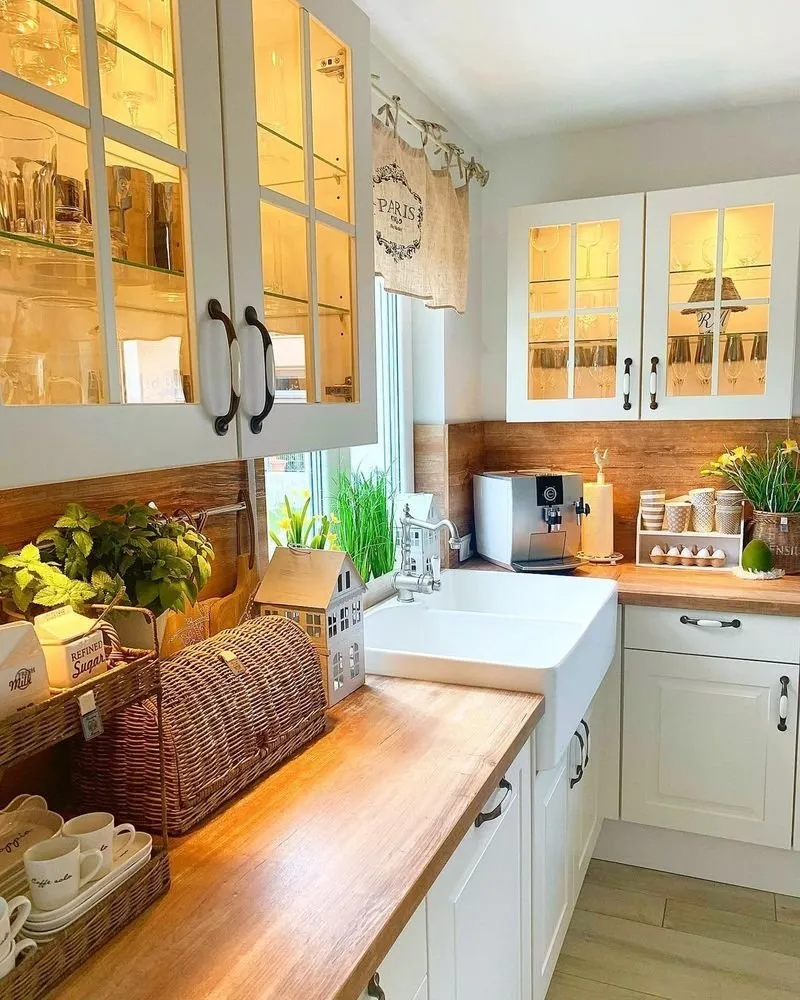 Ideas for Greening an Apartment: Even the Dullest Interior Will Come Alive with New Colors
Ideas for Greening an Apartment: Even the Dullest Interior Will Come Alive with New Colors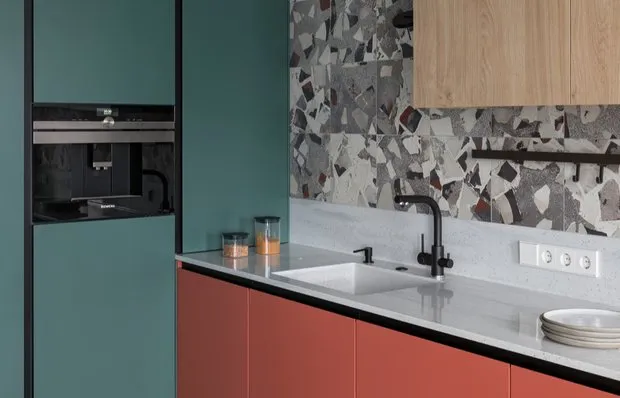 How to Choose a Kitchen Backsplash: Designer Shares Insights
How to Choose a Kitchen Backsplash: Designer Shares Insights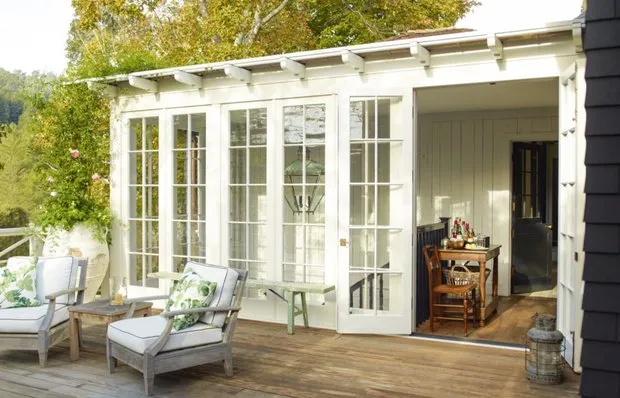 Updating the Country House: 8 Steps to Comfortable Rural Life
Updating the Country House: 8 Steps to Comfortable Rural Life Egg House and 5 Other Most Unusual Buildings in Moscow
Egg House and 5 Other Most Unusual Buildings in Moscow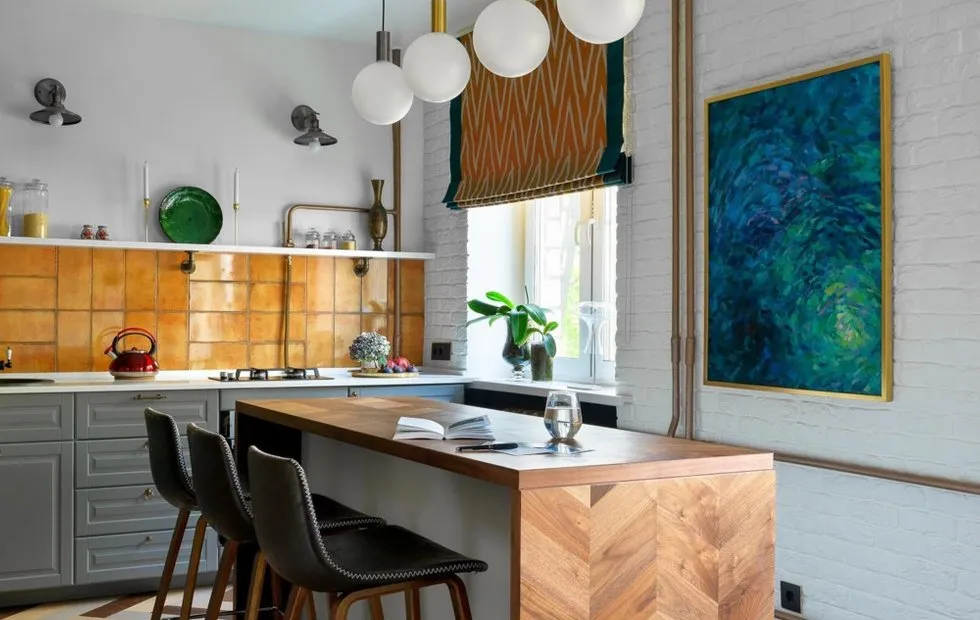 5 Classy Designer Kitchens in Hruščovkas That Will Surprise You
5 Classy Designer Kitchens in Hruščovkas That Will Surprise You