There can be your advertisement
300x150
5 Classy Designer Kitchens in Hruščovkas That Will Surprise You
A modest kitchen size is not a death sentence. We tell how Russian designers solve this problem
Even in a standard hruščovka, you can create a convenient and stylish kitchen. Don't believe it? Check out these bright examples from our designers.
Kitchen area of 5 square meters
The designer created an entrance from the living room to the kitchen and moved the dining table into the room. Thanks to this, a corner kitchen cabinet with all household appliances was fitted on just five square meters. Since the apartment is gasified, a glass sliding partition was included in the project that can be completely hidden in the wall when needed.
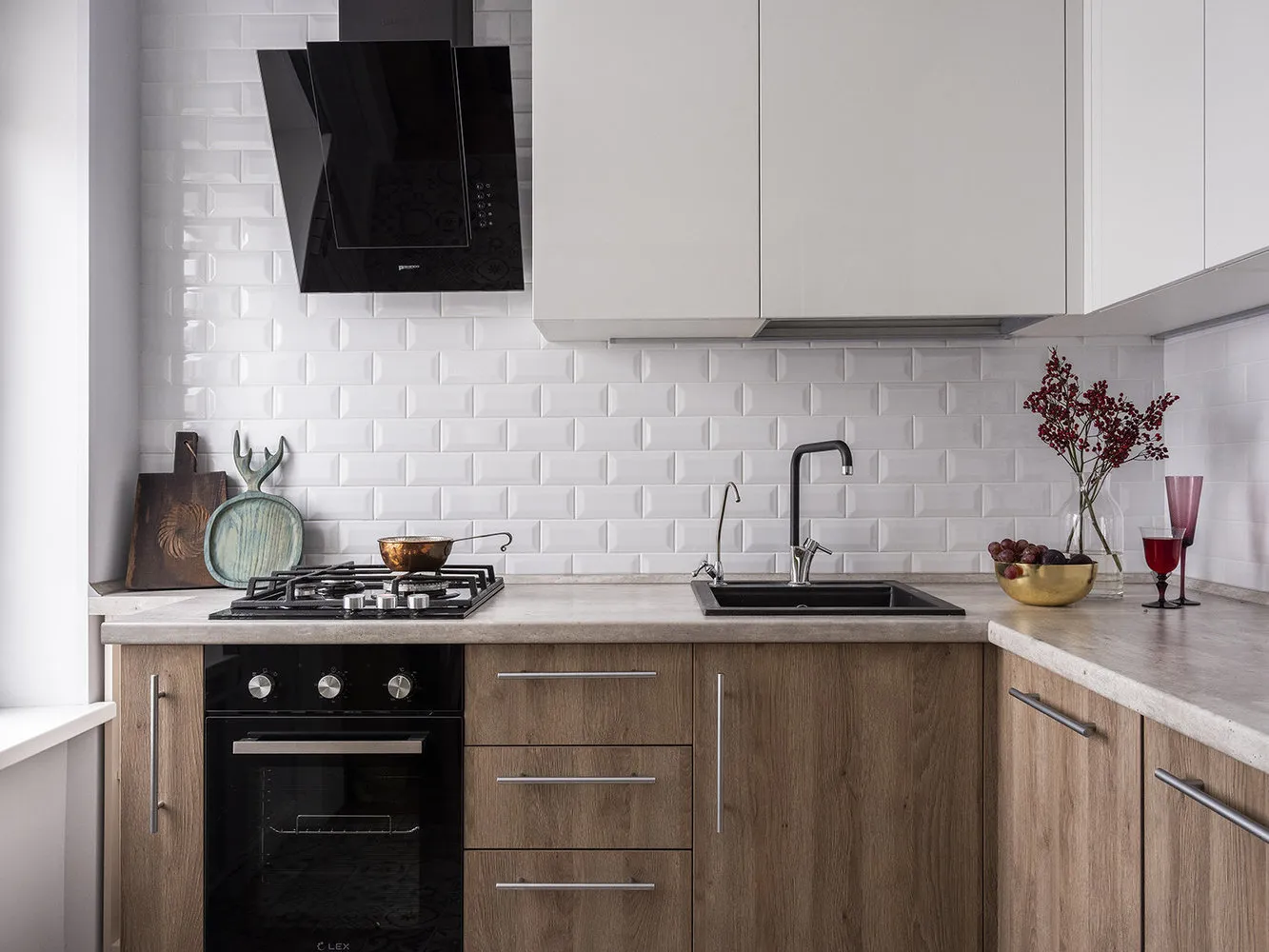 Design: FlatsDesign Studio. View the full project
Design: FlatsDesign Studio. View the full projectMini-kitchen with all necessary items
When designing the kitchen zone, the client's infrequent cooking habits were taken into account. A linear kitchen cabinet with upper drawers up to the ceiling was chosen. The project authors provided a built-in small refrigerator in the kitchen base to avoid cluttering the space. A two-burner stove and a 45 cm wide built-in dishwasher were selected.
The kitchen countertop was extended onto the windowsill and used to create a bar counter. For general lighting, a track light was chosen, while two minimalist pendant lights were selected for the dining area.
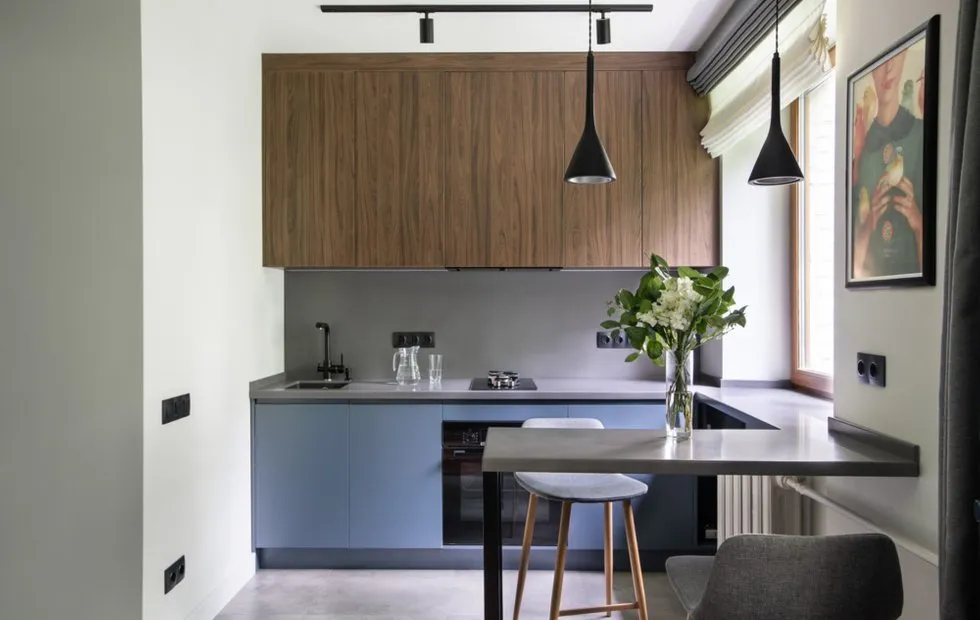 Design: Irina Temnova. View the full project
Design: Irina Temnova. View the full projectUnusual kitchen in a tiny hruščovka
The total area of this typical studio flat is only 28 square meters. To organize a comfortable kitchen and living room in this space, the wall between them was removed. The floor has a uniform covering – parquet boards of different colors. Light shades were chosen for the walls, with an orange apron as an accent.
They decided to do away with upper kitchen cabinets, instead installing a minimalist shelf. It can be used for storing groceries and displaying decor items. A conventional dining table was replaced with a convenient bar counter, where it's easy to eat and cook.
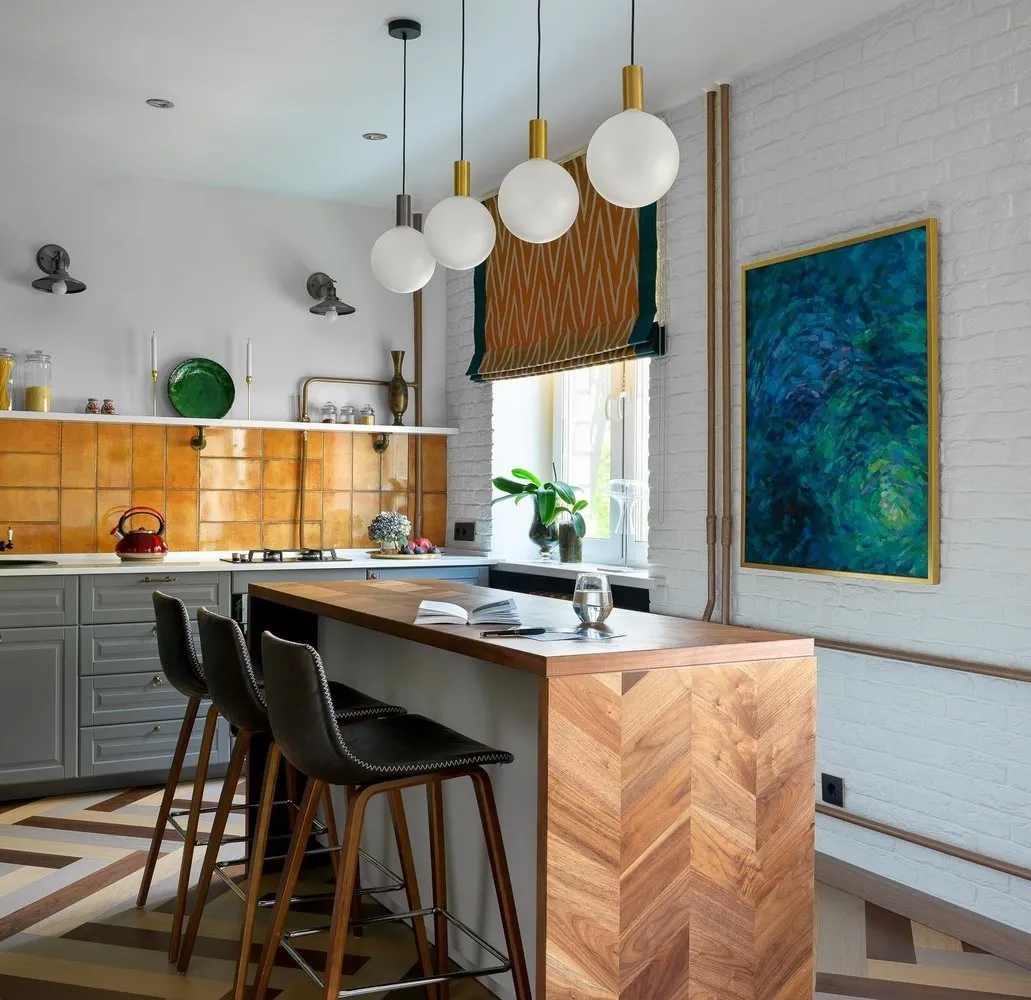 Design: Daria Nazarenko. View the full project
Design: Daria Nazarenko. View the full projectClassy Kitchen with Budget Renovation
The kitchen is small – only 5.9 sq m. It was connected to the living room – for this, employees of Mosgas cut off the gas pipe. Due to the passage and linear layout, the kitchen looks quite spacious. White kitchen cabinets and a wood-grain laminate countertop blend perfectly into the interior. The windowsill was slightly extended to accommodate everything needed. It is made from oak furniture boards.
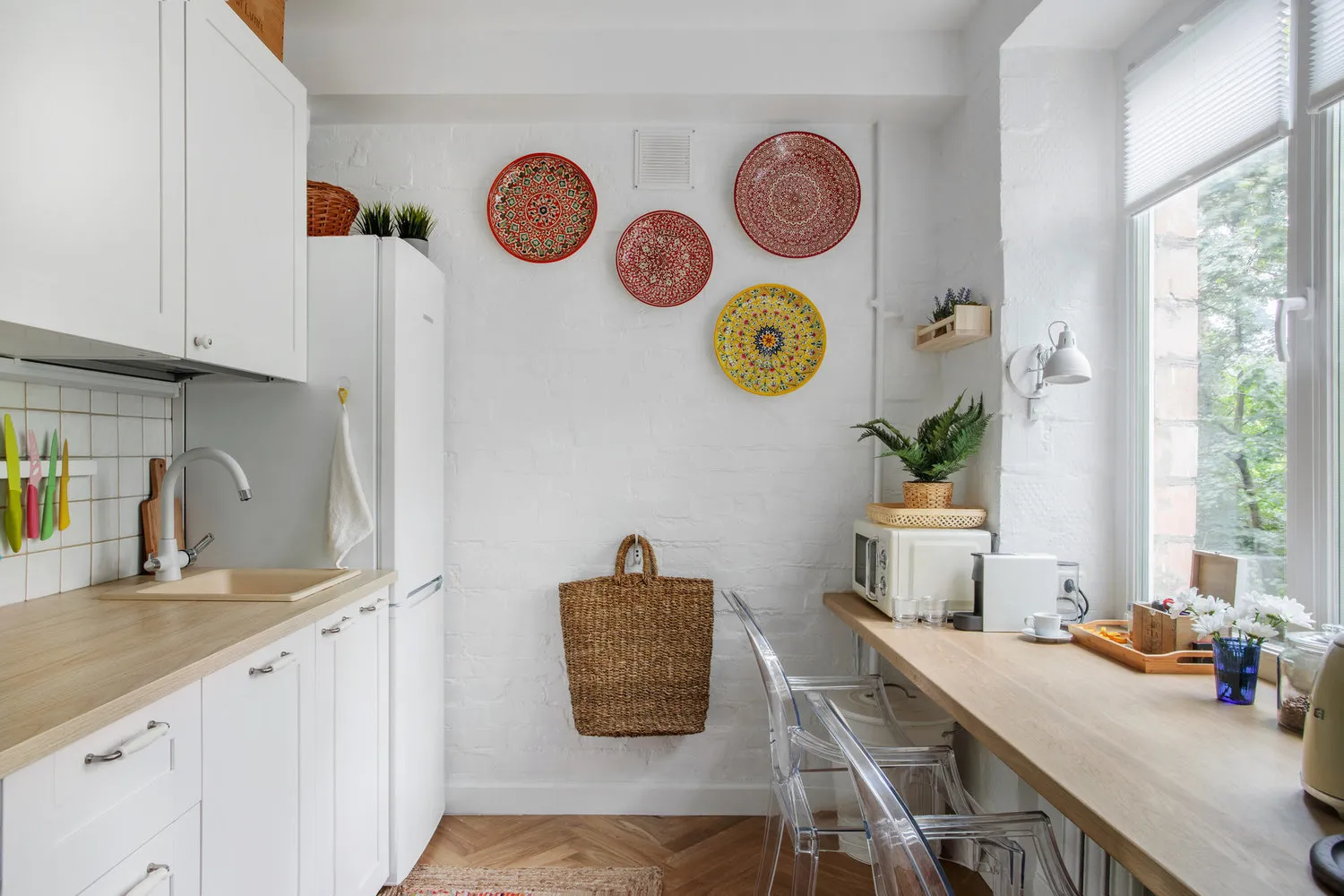 Design: Pavel Foteev. View the full project
Design: Pavel Foteev. View the full projectUnusual Kitchen for a Chef
This apartment required a large kitchen with two stovetops and various household appliances. Therefore, a reconfiguration was unavoidable. In the end, the kitchen and dining zone occupied the main area. The kitchen itself remained within its boundaries, only removing the wall separating it from the room and creating a bar counter.
The furniture was mostly custom-made: a sliding table, panels, a buffet, window sills, and countertop. The kitchen and bar chairs are from IKEA. Part of the decor and lighting fixtures were ordered from Ferm Living.
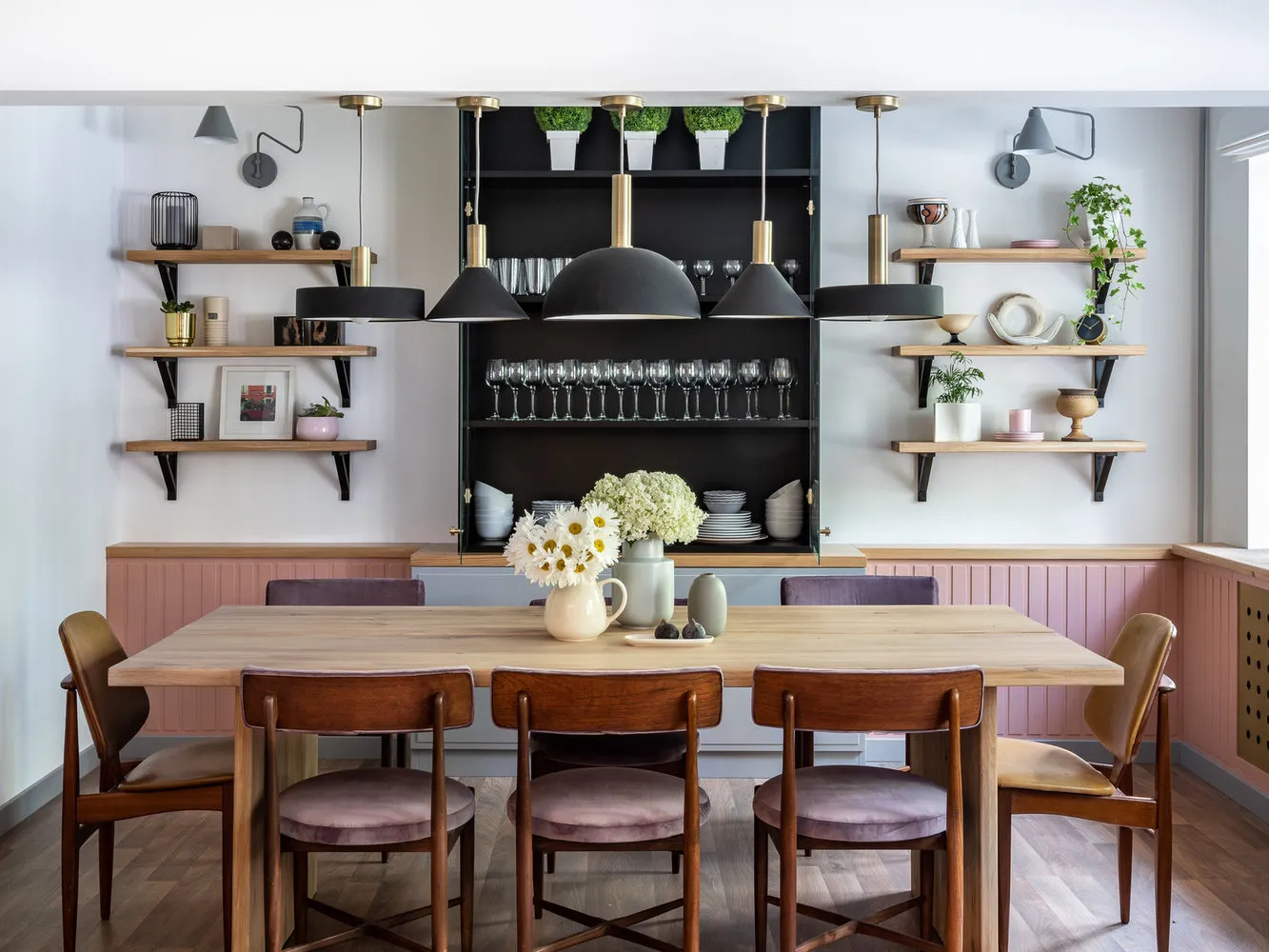 Design: Malika Boranbaeva. View the full project
Design: Malika Boranbaeva. View the full projectOn the cover: Daria Nazarenko's design project
More articles:
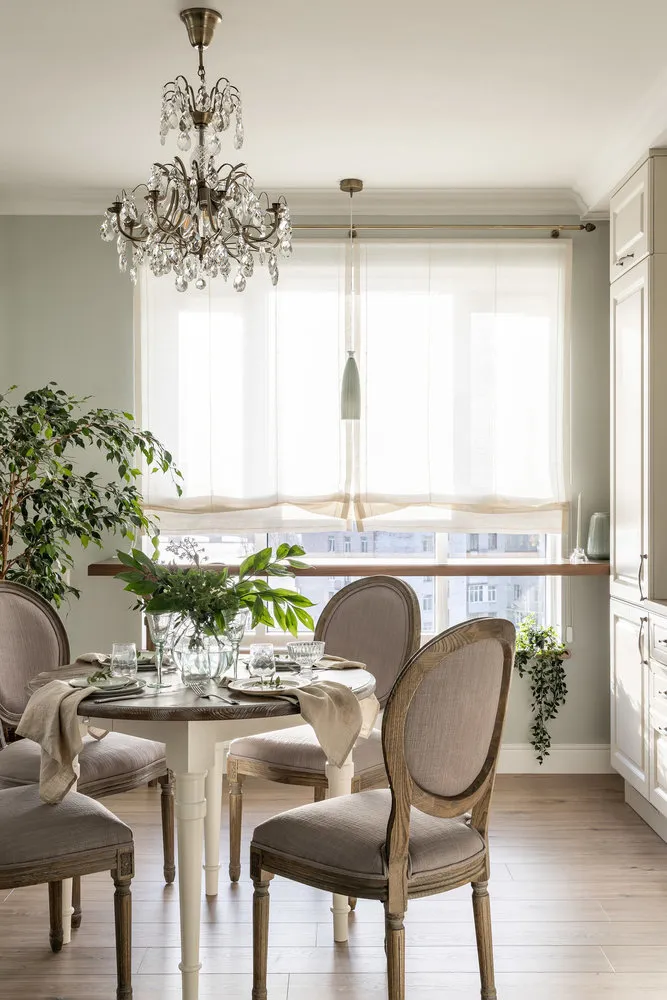 Unusual Solutions: 11 Cool Design Hacks from Our Projects
Unusual Solutions: 11 Cool Design Hacks from Our Projects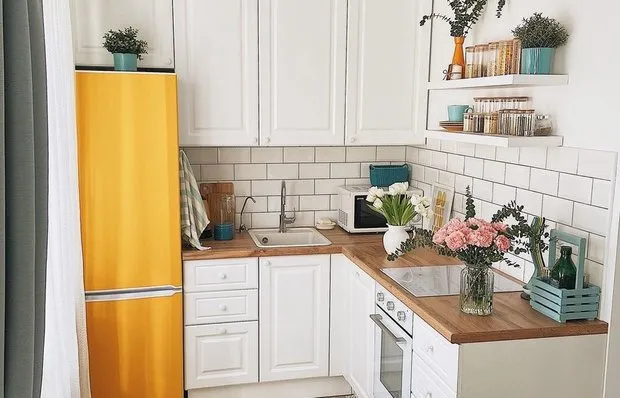 How We Transformed a 6 sq m Dead Micro-Kitchen in a Brezhnev-Era Apartment (Photos Before and After + Prices)
How We Transformed a 6 sq m Dead Micro-Kitchen in a Brezhnev-Era Apartment (Photos Before and After + Prices)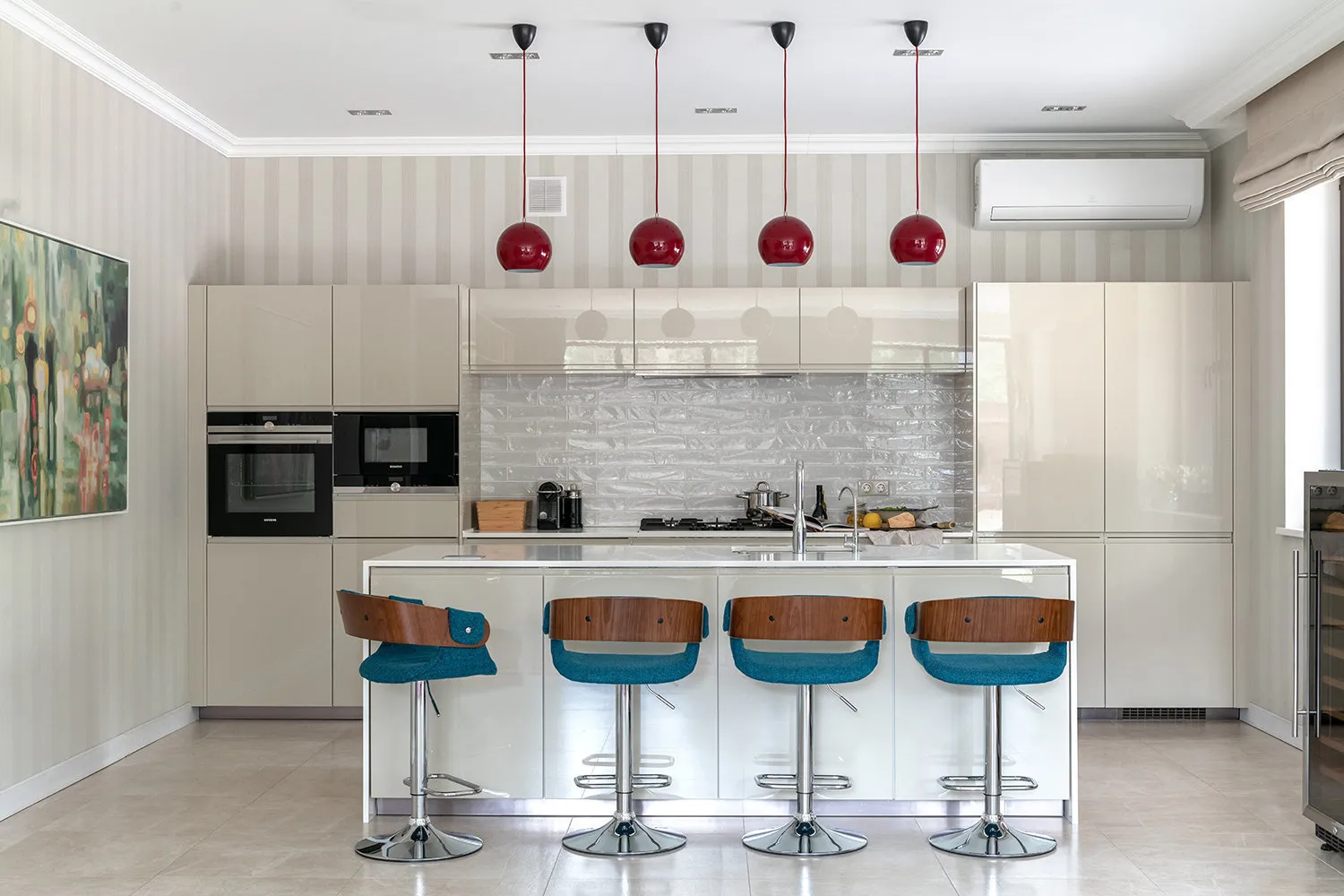 6 Cool Bloggers' Kitchens That You Can Admire Forever
6 Cool Bloggers' Kitchens That You Can Admire Forever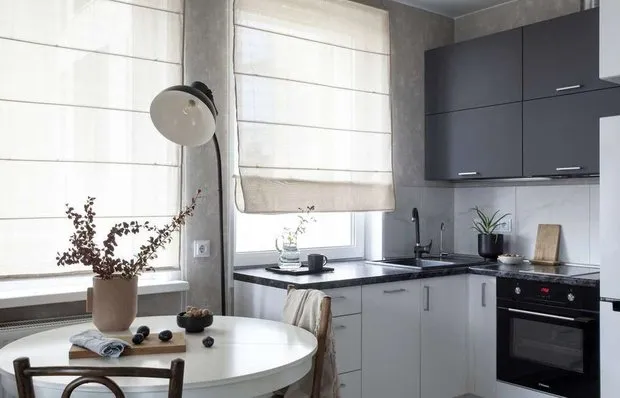 Smart renovation of a 29 sqm micro-apartment for 900 thousand rubles
Smart renovation of a 29 sqm micro-apartment for 900 thousand rubles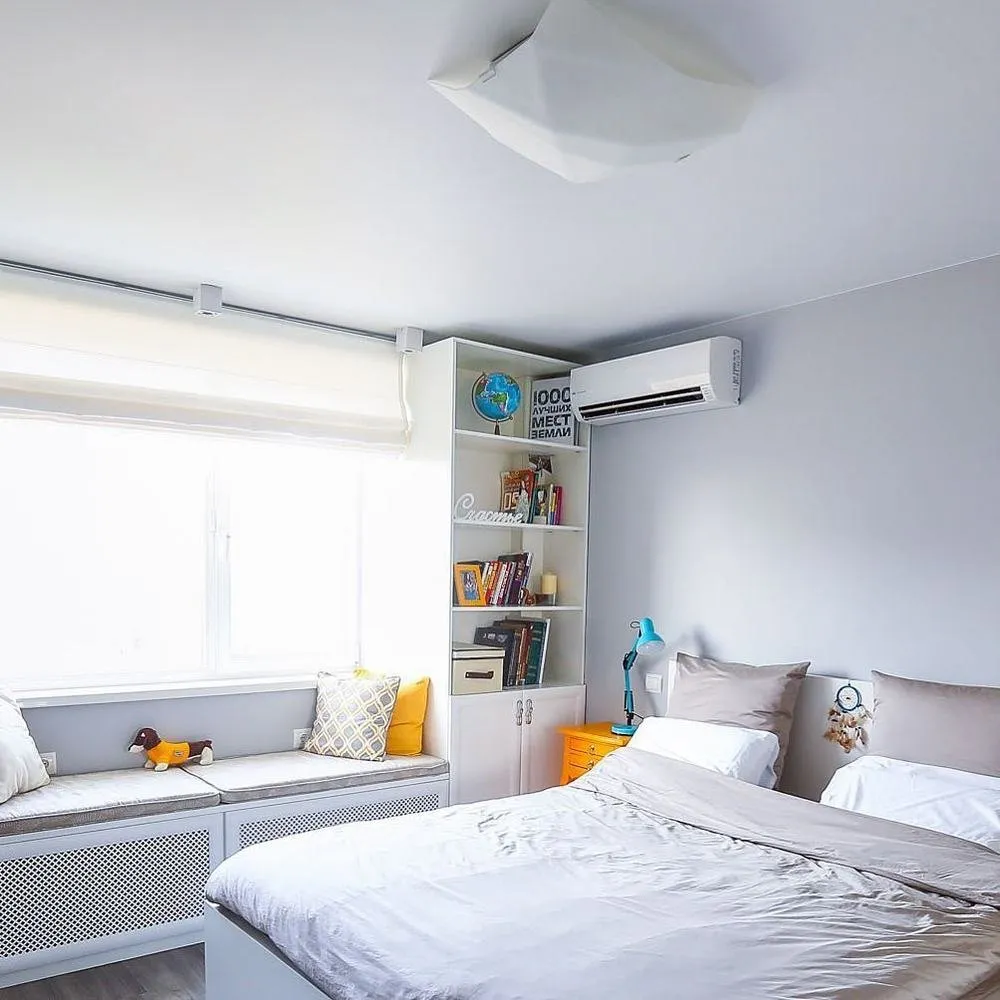 Cozy Scandinavian bedroom 15 m² with thought-out storage systems
Cozy Scandinavian bedroom 15 m² with thought-out storage systems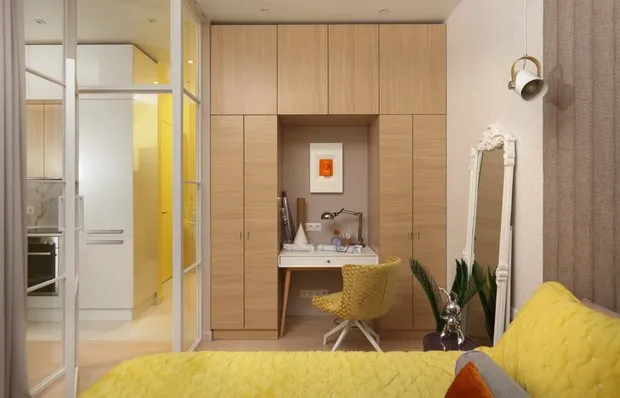 7 Cool Storage Tips for Small Apartments
7 Cool Storage Tips for Small Apartments 7 resort countries to visit this summer
7 resort countries to visit this summer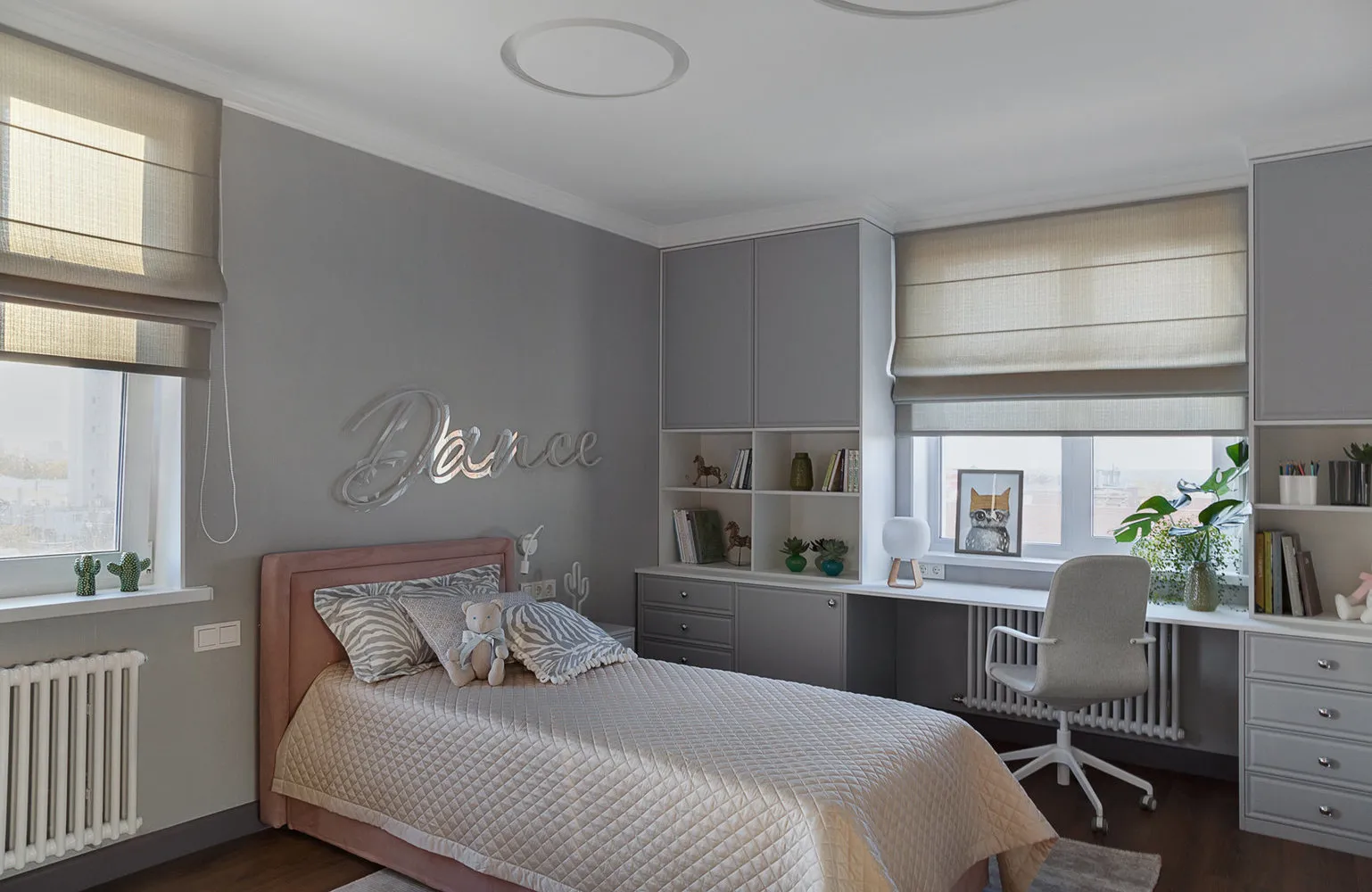 6 cheap ways to increase space in an apartment
6 cheap ways to increase space in an apartment