There can be your advertisement
300x150
6 cheap ways to increase space in an apartment
Showing examples of projects, how to make a room feel more spacious without complex renovation and moving walls
We've compiled a selection of simple and budget-friendly ways to expand the space in your apartment, making it comfortable and functional. Take these ideas down for note: they can be used even in a small studio.
Cabinets and walls in the same color
In a children's room, a designer created a functional workspace near the window. To save space, the table was placed on the windowsill. The countertop smoothly transitions into storage systems. Cabinets are made in the same color palette as the walls.
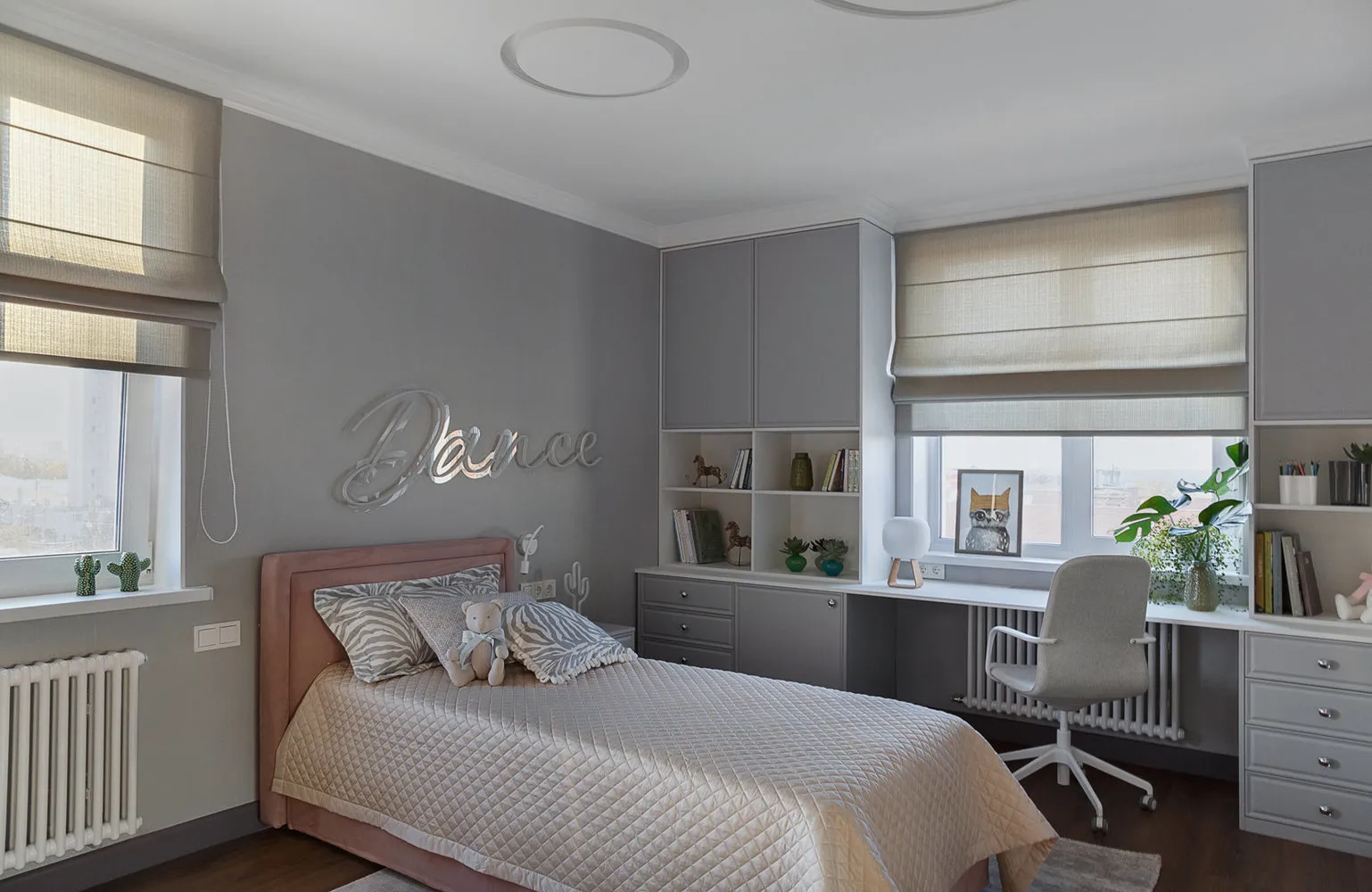 Design: Anastasia Bezmaternykh. View the full project
Design: Anastasia Bezmaternykh. View the full projectGlass doors
To add more air to the interior, designers used glass double-hung doors. They separate the living room from the kitchen and hallway but still create a feeling of open space.
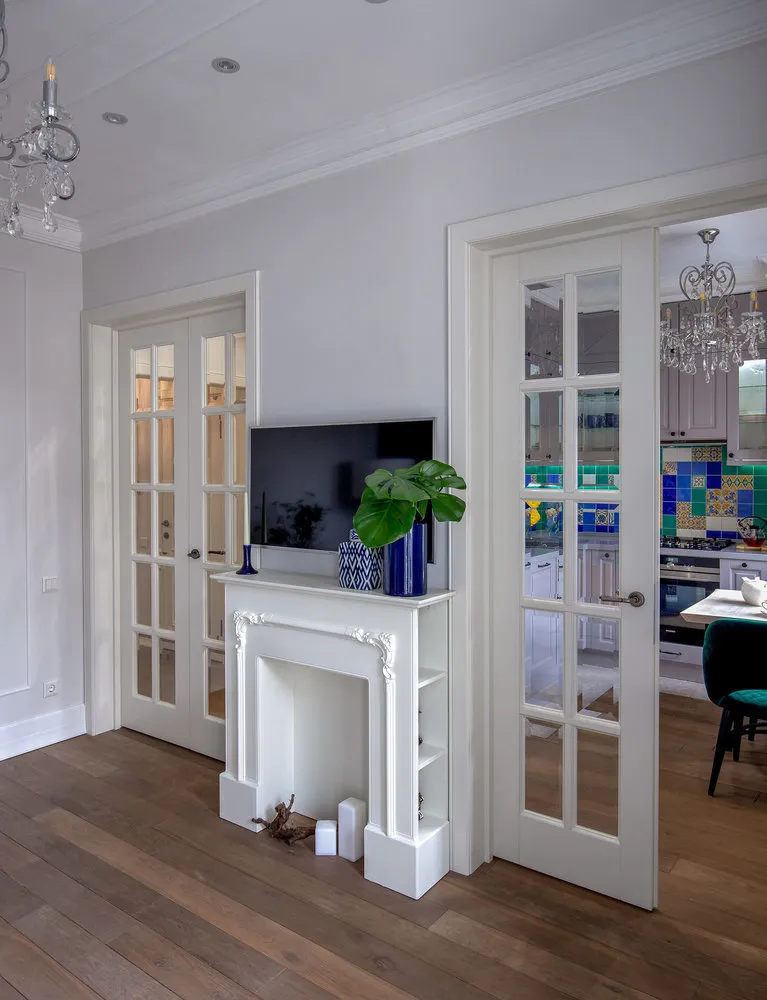 Design: DIDUS DESIGN. View the full project
Design: DIDUS DESIGN. View the full projectMirrored wall
The designer created a cozy and well-thought-out layout with interesting details. The walls were painted with light-colored paint to create a light background and avoid overloading the space. The wall behind the sofa in the living room was decorated with multiple mirrors, which visually expand the room.
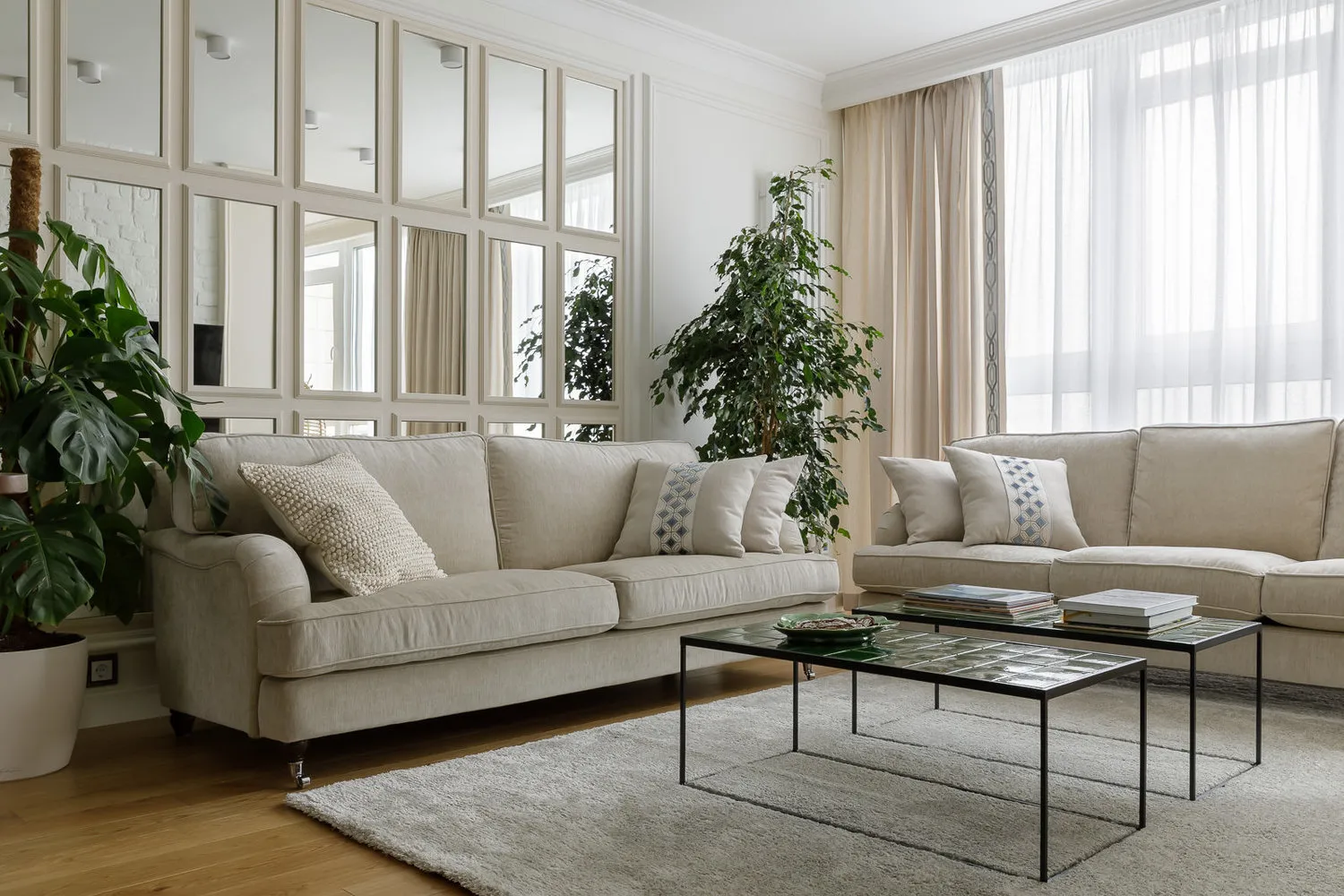 Design: Margarita Sivukhina. View the full project
Design: Margarita Sivukhina. View the full projectContrast graphic pattern
In a small two-room flat, the hallway, kitchen, and living room form a single public area. Everything necessary was arranged here, and the space still looks very spacious. The kitchen was visually highlighted using gypsum partitions, a lower ceiling, and a bar counter. To separate the space, vibrant colors were also used, and one of the walls was decorated with a large pattern in the form of colored arrows.
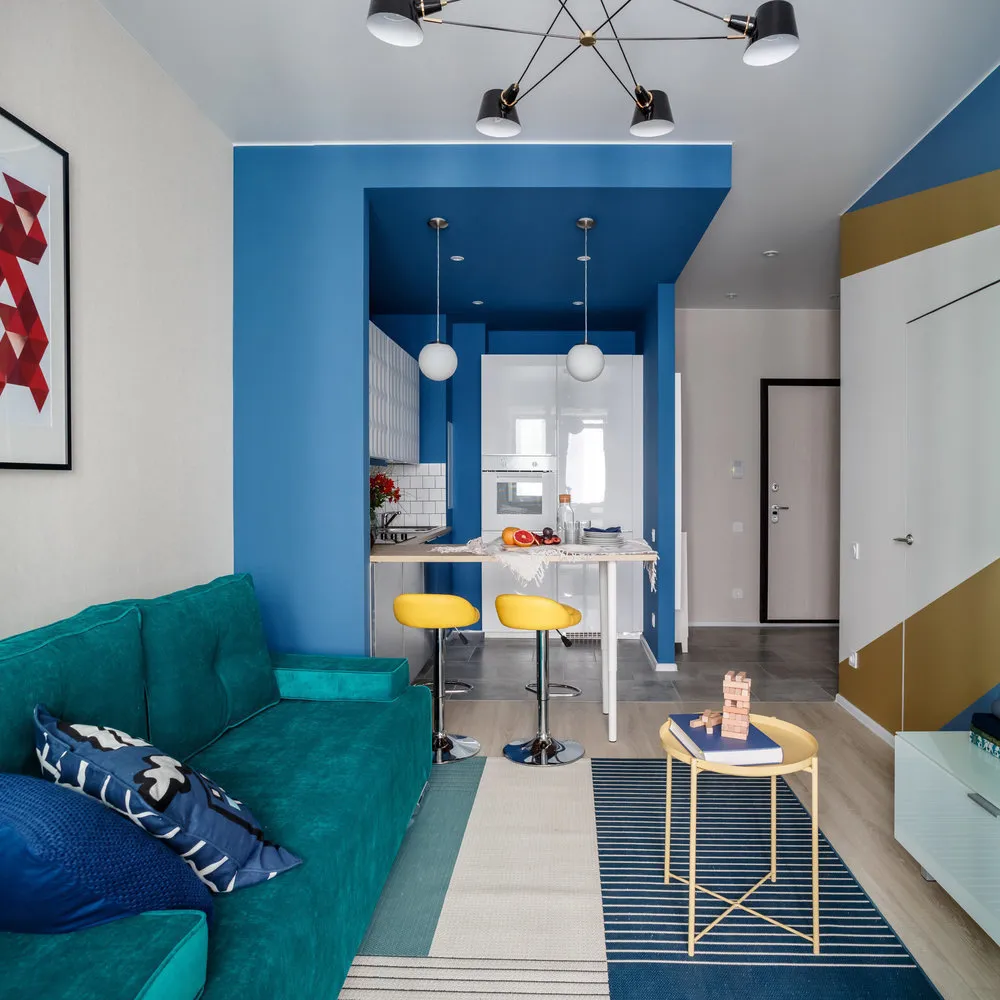 Design: UNITED DÉCOR. View the full project
Design: UNITED DÉCOR. View the full projectSuspended furniture and mirrored surfaces
Designers used a light palette and many mirrors to add air to the space. Part of the walls were decorated with gypsum panels to give volume to the finish. They chose a very minimalist suspended furniture set: a TV cabinet, bedside tables in the bedroom, and a ladies' table that also serves as a laptop station.
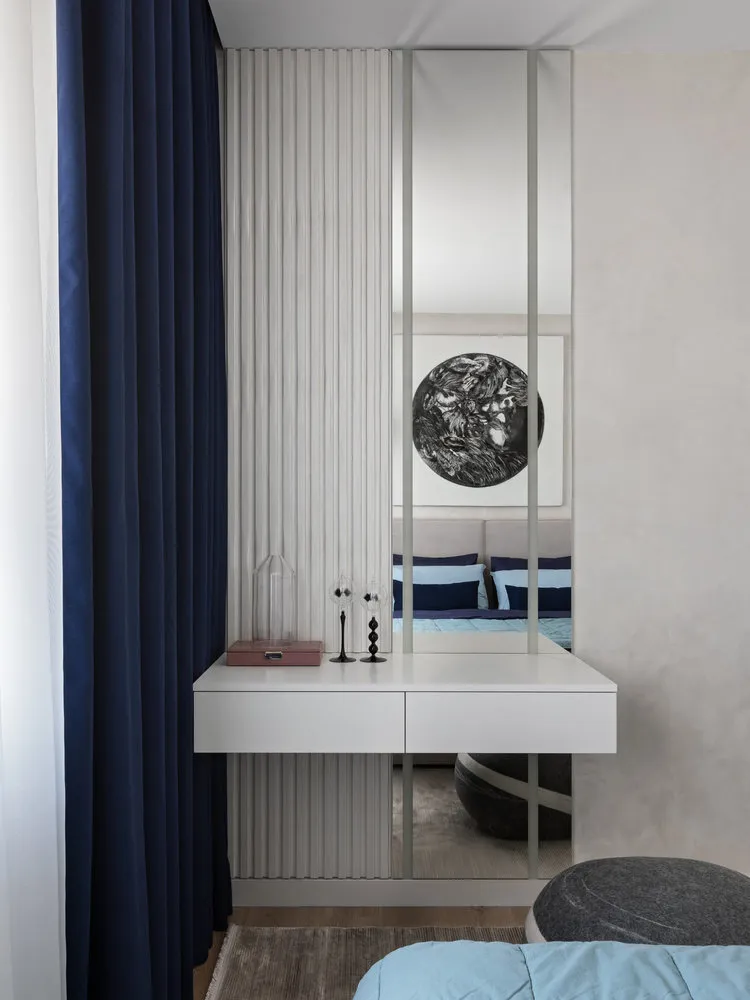 Design: MERRA ARCHITECTS. View the full project
Design: MERRA ARCHITECTS. View the full projectKitchen without upper cabinets
The kitchen and living room were joined into one whole. To avoid cluttering the room's space, designers opted out of upper cabinets—residents don't particularly enjoy cooking. Built-in appliances and minimalist facades with nearly invisible hardware help visually expand the space.
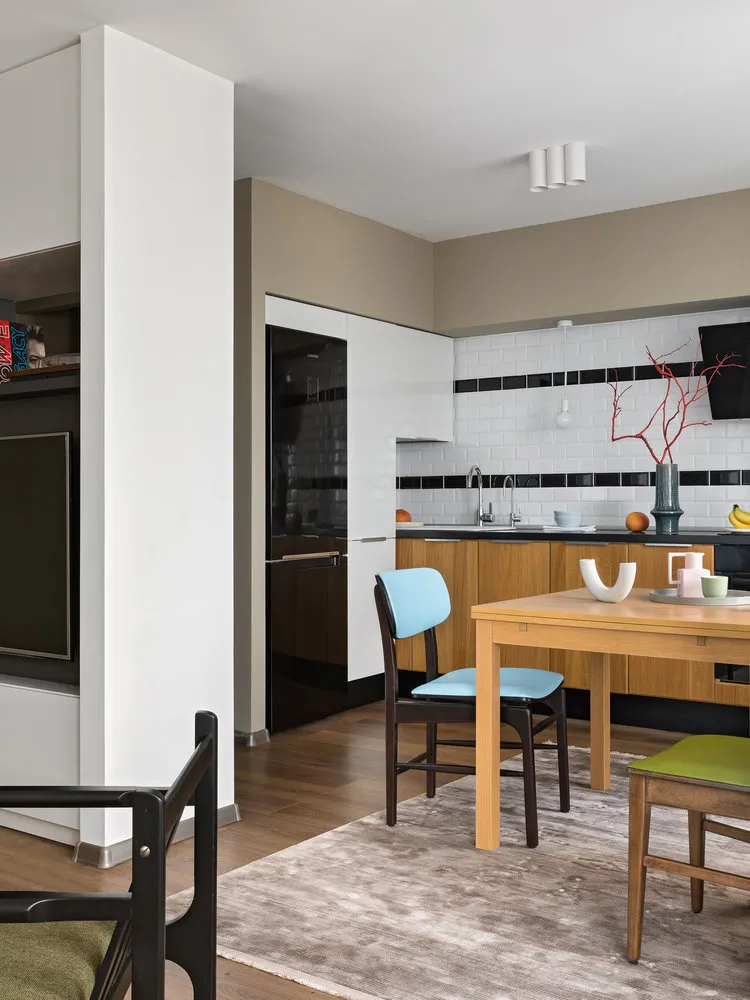 Design: Tatiana Mantsveich. View the full project
Design: Tatiana Mantsveich. View the full projectMore articles:
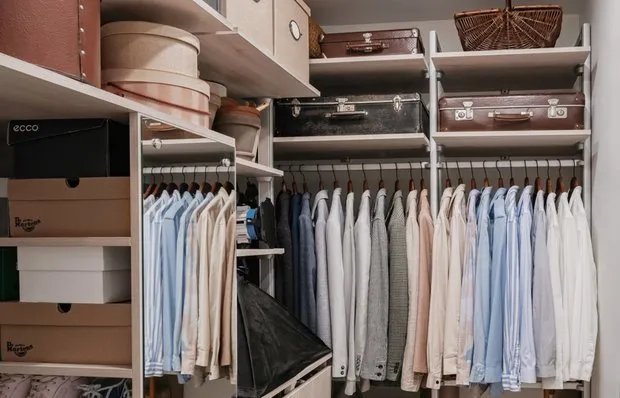 7 lifehacks for storing winter clothes in a small apartment
7 lifehacks for storing winter clothes in a small apartment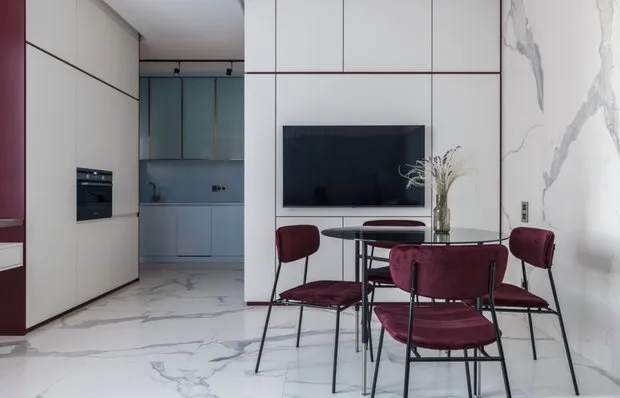 How to Turn One Room into Two: 5 Ideas Inspired by Designers
How to Turn One Room into Two: 5 Ideas Inspired by Designers Careful, Scammers! How Real Estate Agents Profit from Tenants
Careful, Scammers! How Real Estate Agents Profit from Tenants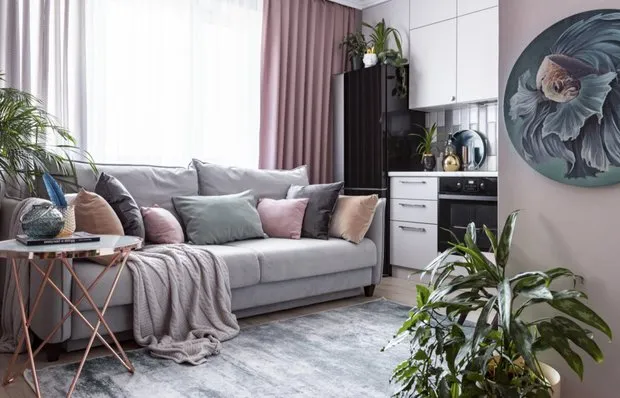 Spring: The Perfect Time for These Home Tasks: Checklist + Tips
Spring: The Perfect Time for These Home Tasks: Checklist + Tips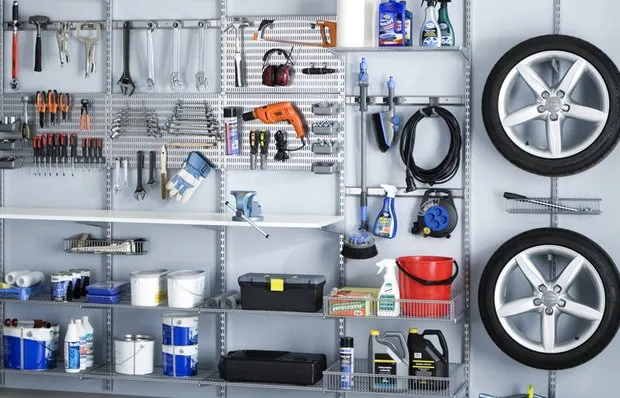 Ideas for Storing Winter Tires When There's No Space (Spoiler: Hide in a Wardrobe)
Ideas for Storing Winter Tires When There's No Space (Spoiler: Hide in a Wardrobe) How to Organize Storage in an Apartment: Expert's Valuable Tips
How to Organize Storage in an Apartment: Expert's Valuable Tips What Rural Houses Look Like in Different Countries
What Rural Houses Look Like in Different Countries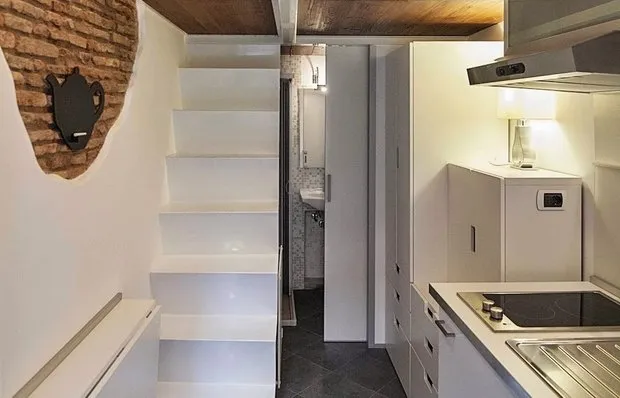 6 Micro Apartments from 5 Square Meters. How Did Everything Fit?
6 Micro Apartments from 5 Square Meters. How Did Everything Fit?