There can be your advertisement
300x150
How to Turn One Room into Two: 5 Ideas Inspired by Designers
From a studio to a two-room flat or from a two-room to a three-room apartment — we've collected great solutions for those planning to reconfigure their apartments
Apartment layout may not suit your needs, may irritate you, or can even be the start of interesting experiments. Designers know how to turn one room into two — it's time for you to learn too. Take these ideas down!
Transforming a Studio into a Comfortable Two-Room Flat
A typical studio of 43 square meters was transformed by designer Maria Bezrukova into a functional two-room flat. To do this, she removed old partitions and built new ones, reduced the corridor, and divided one room into two: a bedroom and a living room.
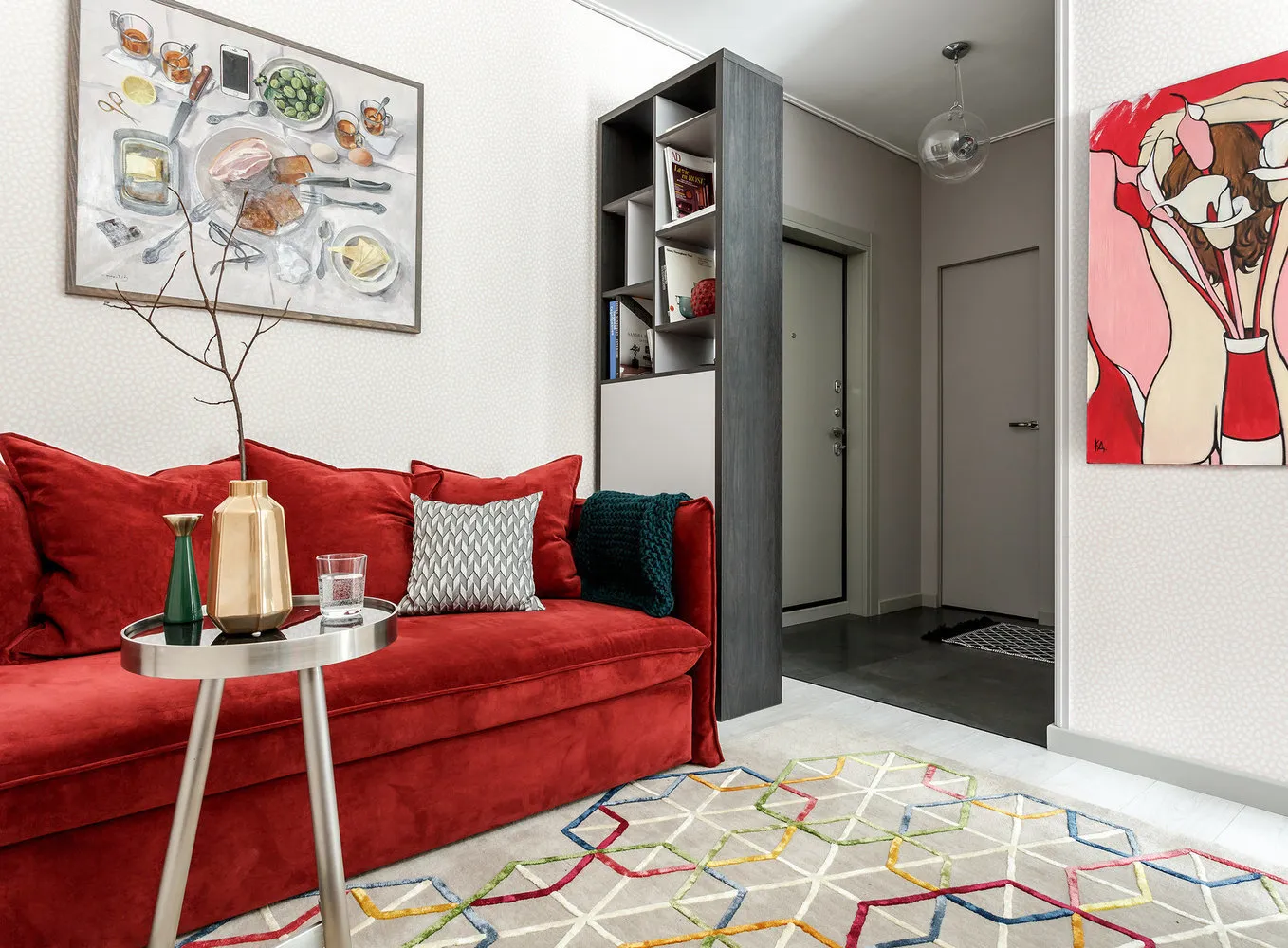 Design: Maria Bezrukova
Design: Maria BezrukovaThe living room has an oriel, so the space looks brighter and more spacious. To let light into the living room and hallway, they designed glass windows in the partition. Also, all doors were made with glass inserts — this makes the space look brighter and lighter.
 Two-Room Flat with Three Living Spaces
Two-Room Flat with Three Living SpacesDesigner Anna Zueva had to fit three living spaces in a two-room flat: a bedroom, a living room, and a child's room. The bedroom of about 13 square meters was left untouched, but the spacious living room was divided into two zones — the living room and the child's room.
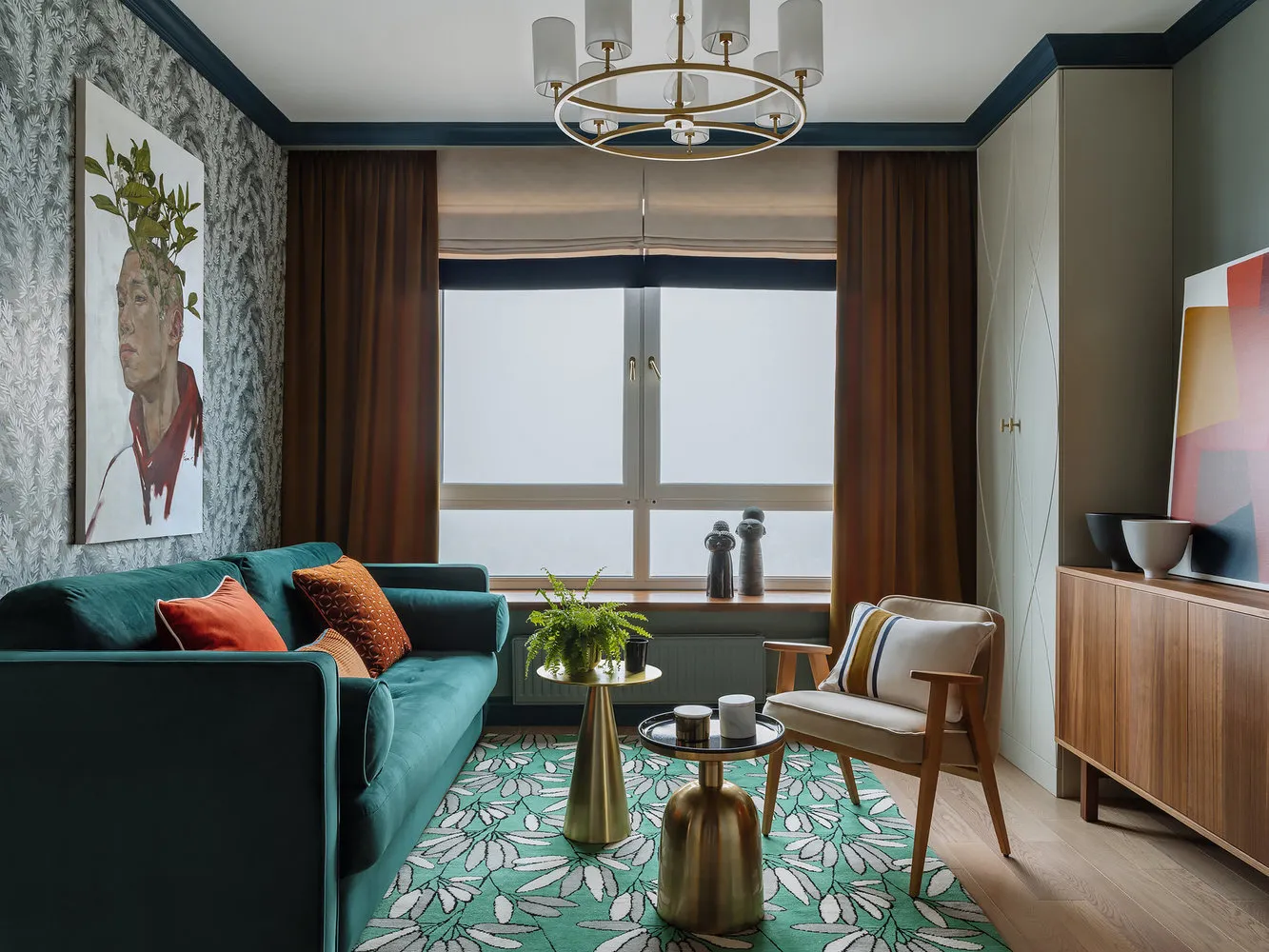 Design: Anna Zueva
Design: Anna ZuevaIt worked out well that the large room has three windows. Thus, even after building the partition, both the living room and the child's room have natural lighting.
In the living room, the bedroom zone was placed near the window. Opposite it, there was space for storage: two wardrobes and a spacious dresser.
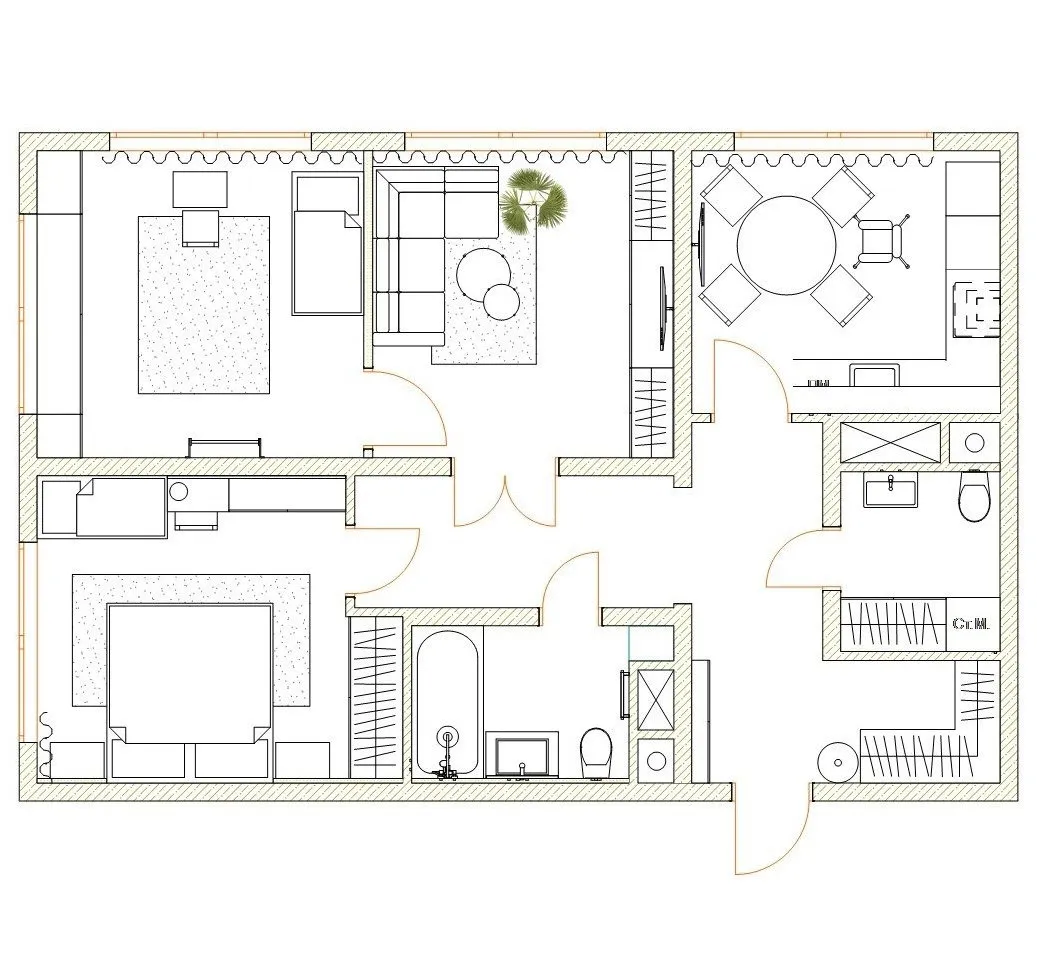 Two-Room Flat with Kitchen in the Corridor
Two-Room Flat with Kitchen in the CorridorThe reconfiguration of this one-room flat of 50 square meters was radical — functional zones changed their places. The kitchen moved closer to the entrance, and the freed-up space was used for a bedroom.
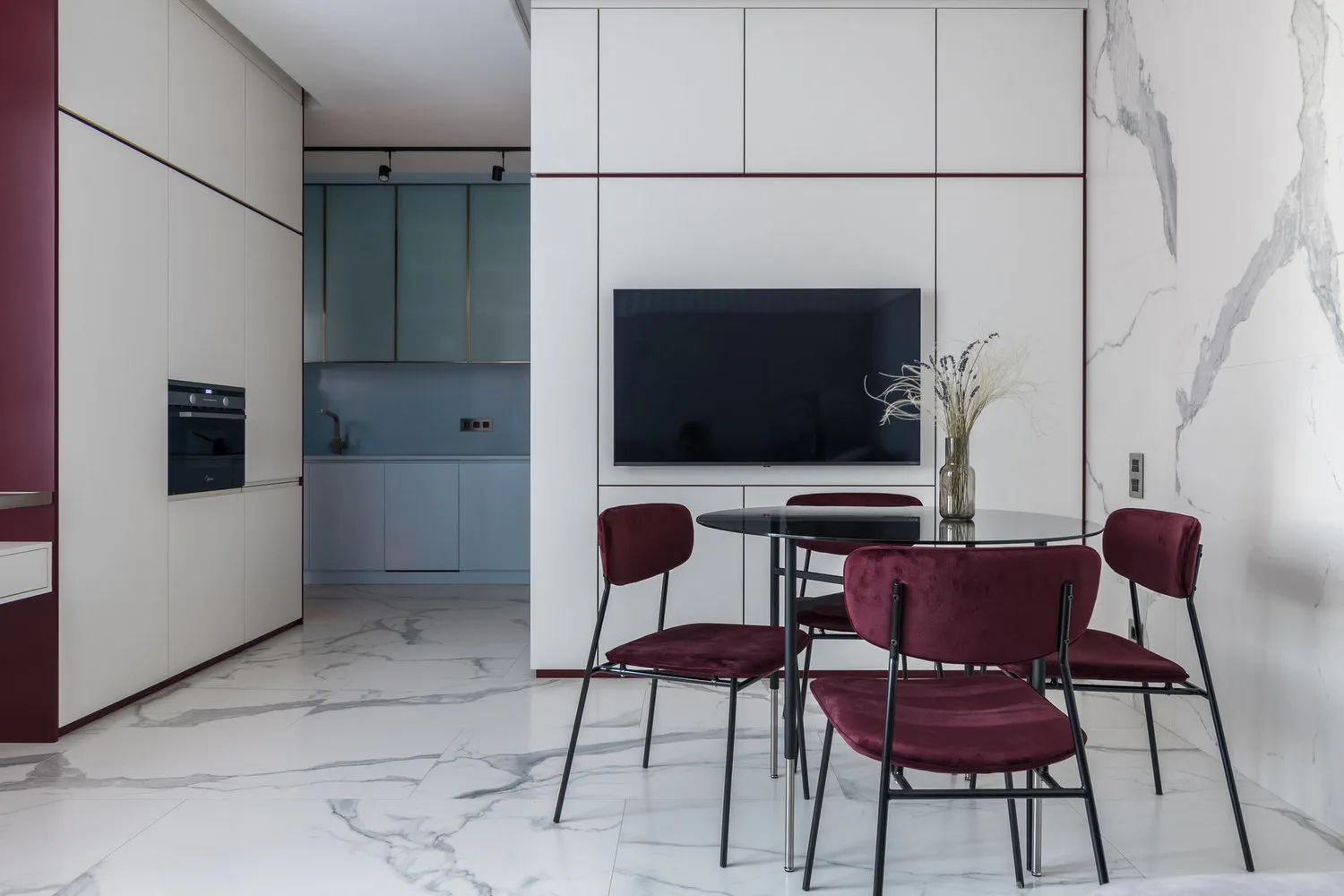 Design: Tatiana Miteva
Design: Tatiana MitevaSince the apartment has an electric stove, it was easy to relocate it into the hallway, which became a passageway zone. The owners weren't concerned — they often travel.
The dining area, relaxation zone, and workspace were combined into one space. Even with this arrangement, the room stayed uncluttered. The bedroom had a bed, a relaxation area with a chair, and a small wardrobe.
 Functional Interior Without Major Relocation
Functional Interior Without Major RelocationIn this project, no major reconfiguration was done. Since nothing could be changed with the load-bearing wall, designer Denis Tarasenko and the clients decided to reformulate the kitchen into a more functional space — a kitchen-living room.
 Design: Denis Tarasenko
Design: Denis TarasenkoIn the back part of the room, there's a niche-like space — that’s where they placed the kitchen cabinet. A comfortable sofa and chair were positioned in the center, and the dining area was moved to the opposite wall — the table with chairs is visible from the hallway.
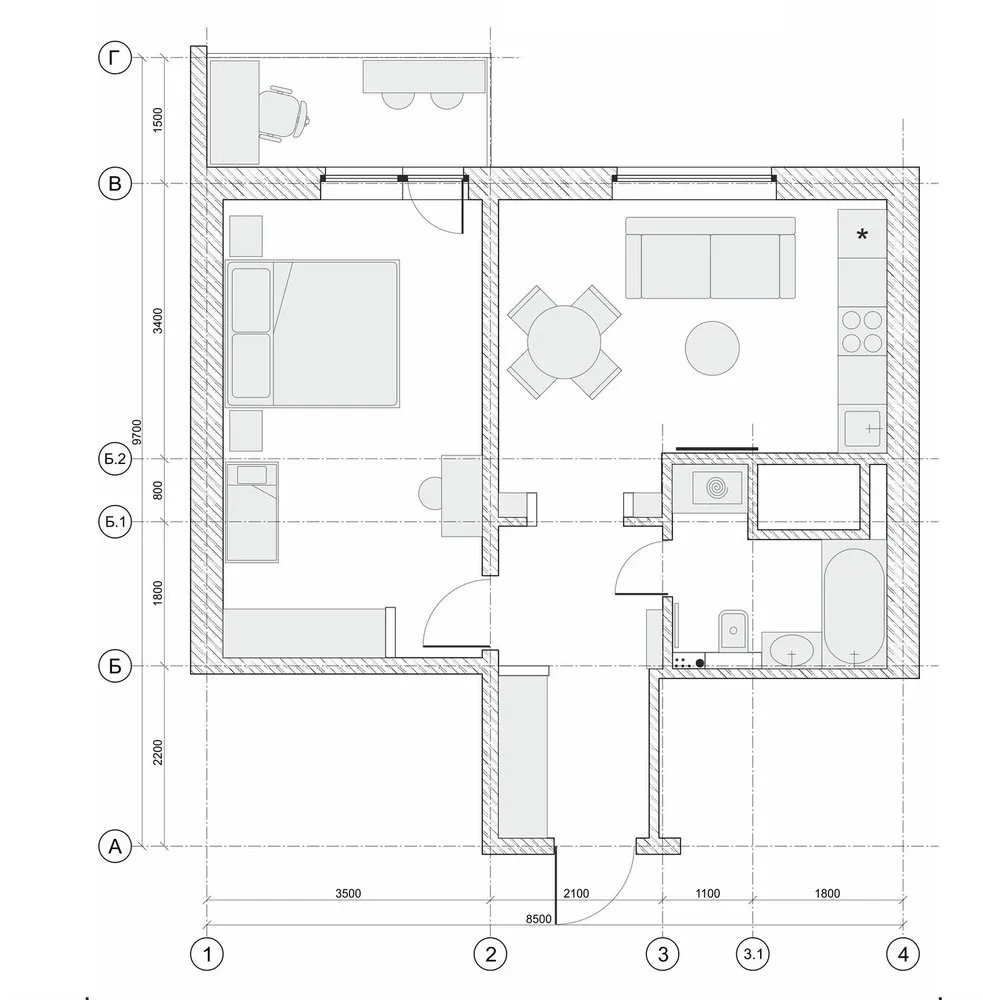 Converting a Two-Room Flat into a Three-Room Flat, Moving the Kitchen to the Corridor
Converting a Two-Room Flat into a Three-Room Flat, Moving the Kitchen to the CorridorThe layout provided by the developer didn't suit the clients. As a result, designer Veronica Zaznova managed to convert the two-room flat into a comfortable three-room flat with a hidden wardrobe in the entrance hall.
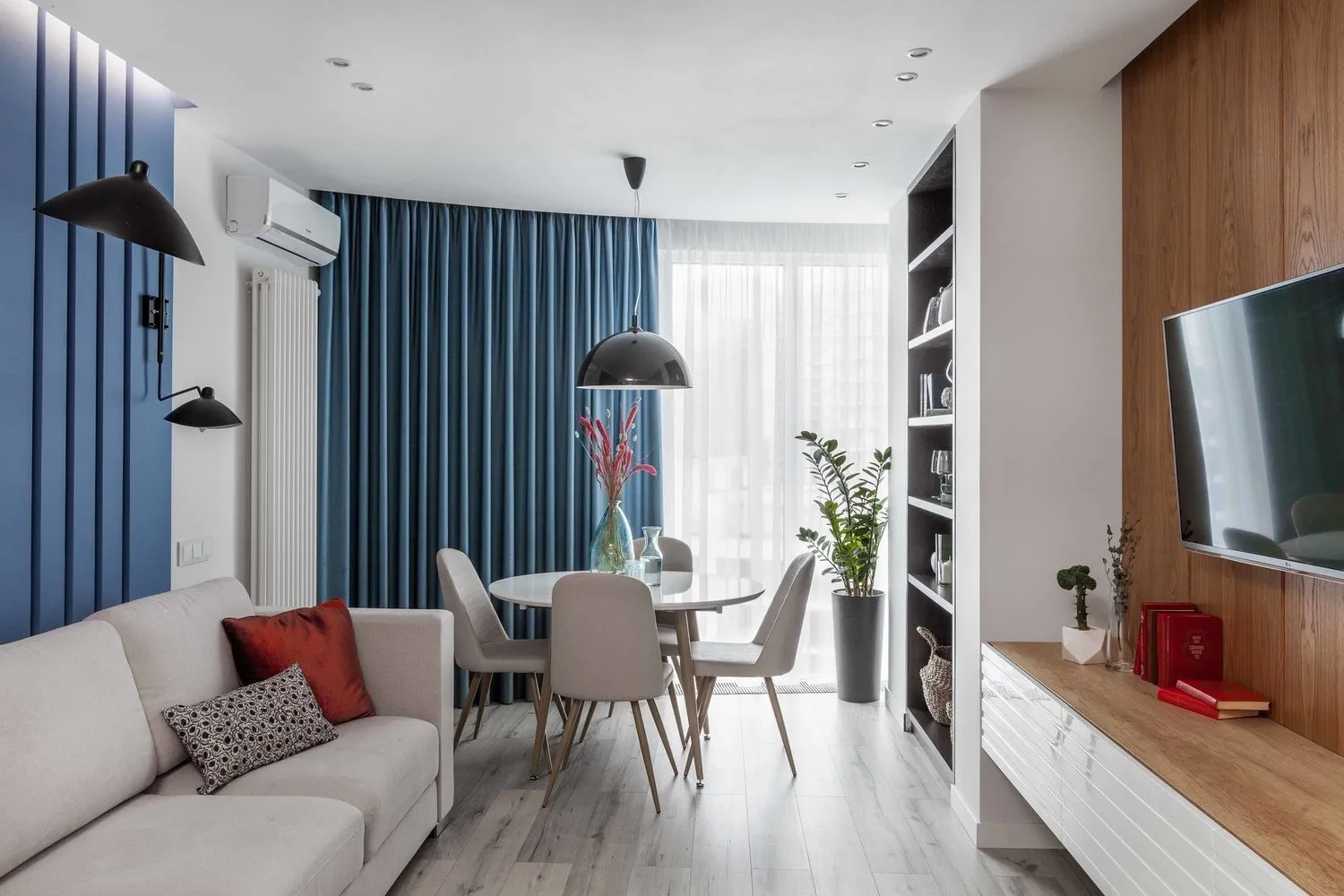 Design: Veronica Zaznova
Design: Veronica ZaznovaThe large room was divided into a living-dining room and a bedroom. The challenge was that the wall in the room has a curved outer edge with a window reaching to the floor. The bedroom and living room were carefully designed to align with the window’s frame, ensuring no gaps in the junction.
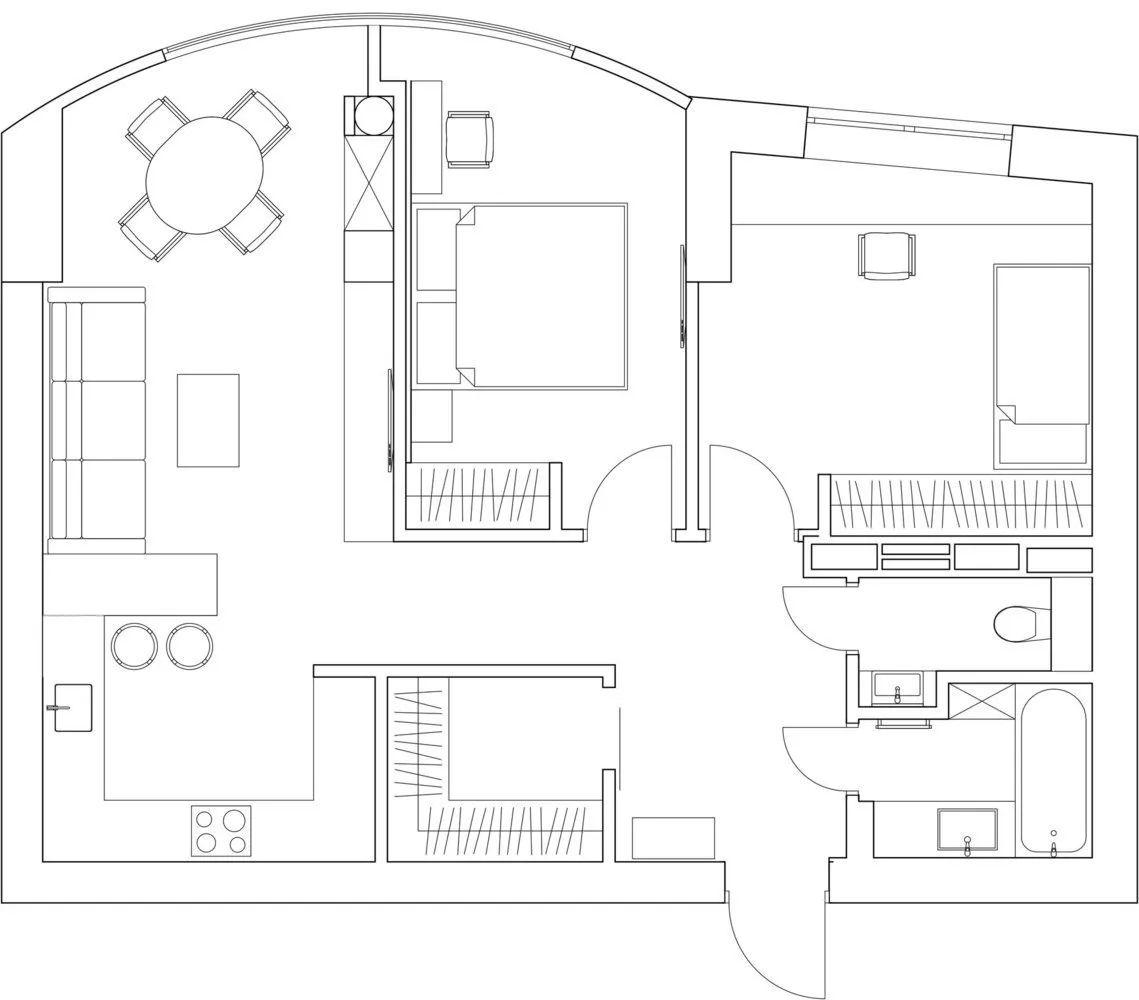
On the cover: Design project by Tatiana Miteva
More articles:
 5 Things in Your Home Where You Absolutely Cannot Cut Costs
5 Things in Your Home Where You Absolutely Cannot Cut Costs Cool IKEA Gifts from 299 Rubles: 10 Ideas for Him and Her
Cool IKEA Gifts from 299 Rubles: 10 Ideas for Him and Her What to Make Floors From in a Small Studio? 7 Successful Examples
What to Make Floors From in a Small Studio? 7 Successful Examples Unusual Solution: 9 Bathrooms with Black Accent Color
Unusual Solution: 9 Bathrooms with Black Accent Color Why You Don't Like Your Apartment: 10 Possible Reasons
Why You Don't Like Your Apartment: 10 Possible Reasons What a typical budget kitchen looks like made by hand with many storage systems
What a typical budget kitchen looks like made by hand with many storage systems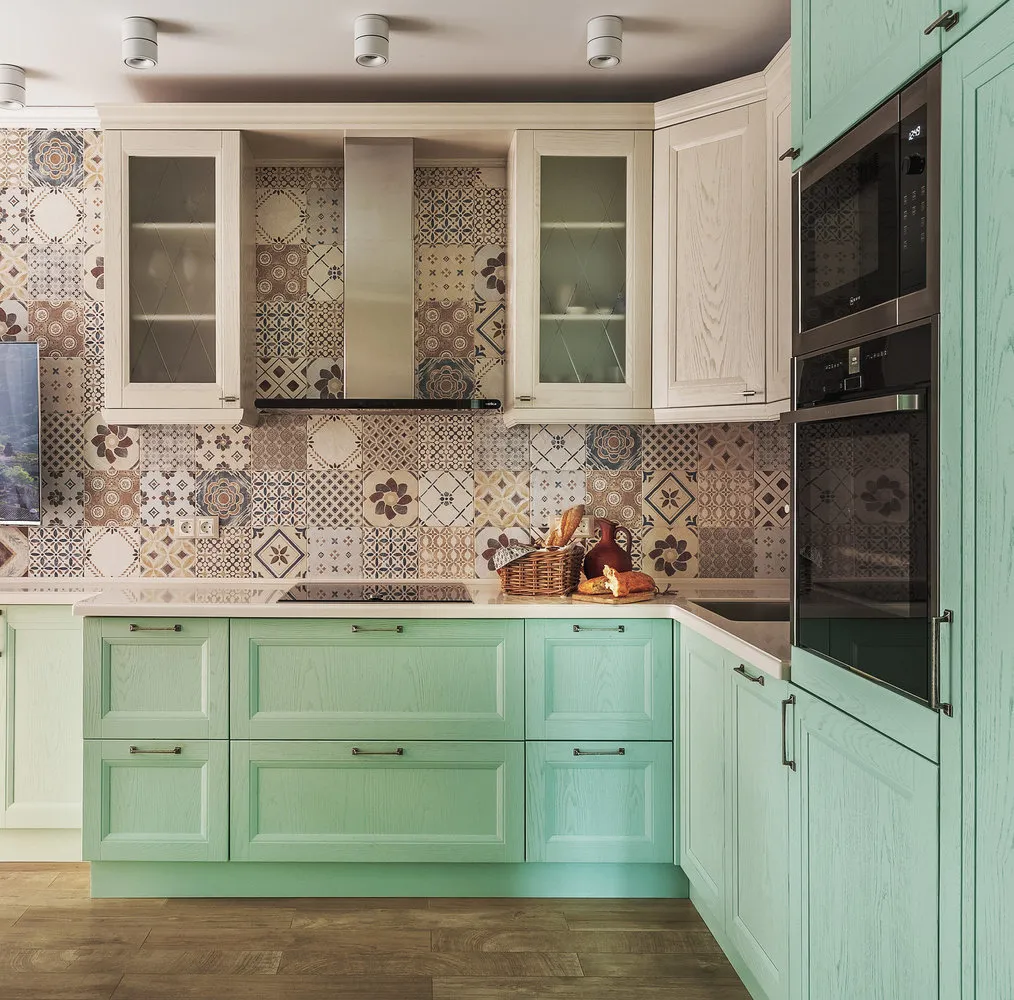 Dream Kitchen: How to Choose Layout, Style and Avoid Budget Mistakes
Dream Kitchen: How to Choose Layout, Style and Avoid Budget Mistakes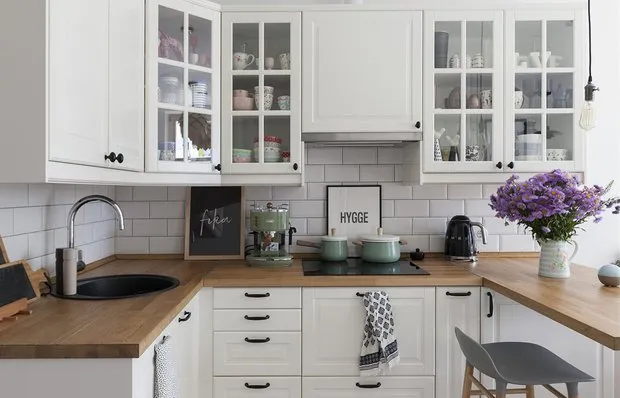 White, Blue or Pink: What Are the Most Successful Color Combinations for the Kitchen?
White, Blue or Pink: What Are the Most Successful Color Combinations for the Kitchen?