There can be your advertisement
300x150
Dream Kitchen: How to Choose Layout, Style and Avoid Budget Mistakes
We tell you how to design a kitchen cabinet yourself, where there's space for all your things. Step-by-step guide
First, answer these questions:
- How many times a day do you cook?
- What household appliances must be on the kitchen?
- Which cabinets must be in the kitchen?
- What items do not belong on your kitchen?
- Analyze your current kitchen: pros and cons.
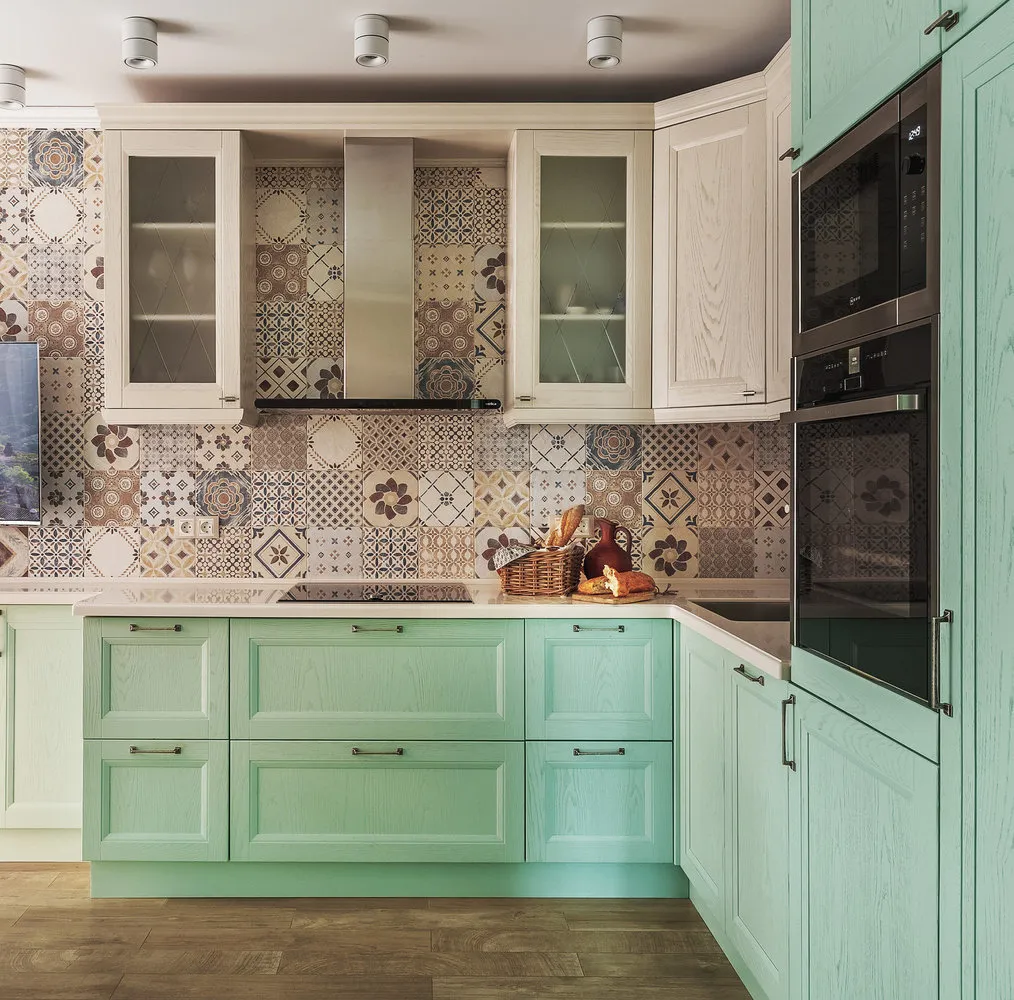 Design: Natalia KorenevaWhat to do:
Design: Natalia KorenevaWhat to do:- linear,
- parallel,
- L-shaped,
- U-shaped.
Any of these variants can also be supplemented with a kitchen island if the area allows. The island can serve as a bar counter, additional work surface, or dining table with extra storage space.
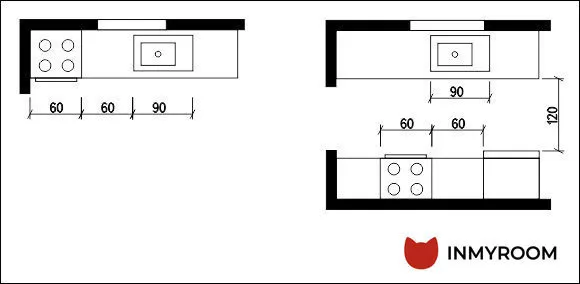 What to do:
What to do:The same kitchen cabinet layout will look completely different due to a specific stylistic direction.
View photos of finished kitchen interiors in various styles and select the most suitable one for yourself.
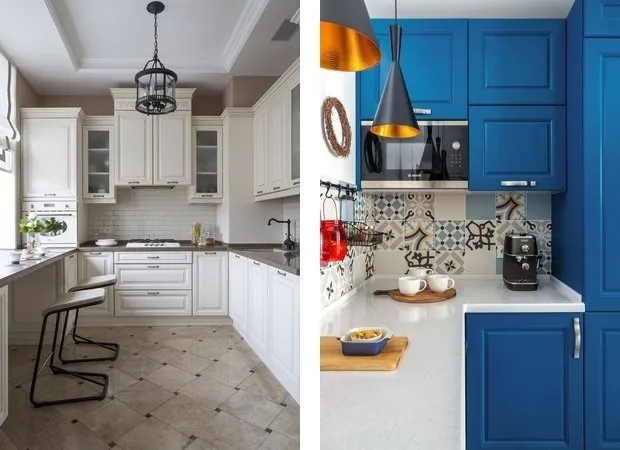 Design: Elena Markina (left), OM Design (right)What to do:In your personal account on INMYROOM, you can save favorite ideas into folders. And in the gallery with photos, there is a filter by style and type of space.
Design: Elena Markina (left), OM Design (right)What to do:In your personal account on INMYROOM, you can save favorite ideas into folders. And in the gallery with photos, there is a filter by style and type of space.- Create a folder for favorite photos on the site.
- Over some time, browse the gallery of different styles and save your preferred options to the folder.
- From the total number of favorites, set aside ten most interesting ones after a week.
- Repeat these actions in a couple of days and choose the top five from those ten.
- Based on these steps and the remaining five photos, it's easier to determine the style of your future kitchen.
Of course, you can come up with the perfect dream kitchen in the first steps, but you must not detach from reality. You need to base it on current funds.
So, what renovation can you expect for a standard kitchen with an area of up to 10 m² with a budget of up to…
- 100 thousand rubles: budget cabinet made from ready solutions with facades made of MDF or particle board. Laminate countertop and standard cabinet contents — regular shelves;
- 300 thousand rubles: custom kitchen cabinet with painted facades made of MDF. Wide selection of quality hardware and worktop made of artificial stone;
- 500 thousand rubles: premium-class furniture with facades made of natural wood or veneer, metal, with a beautiful texture. Worktop made of natural stone. Integrated sink. Cabinet contents — convenient sliding constructions instead of shelves.
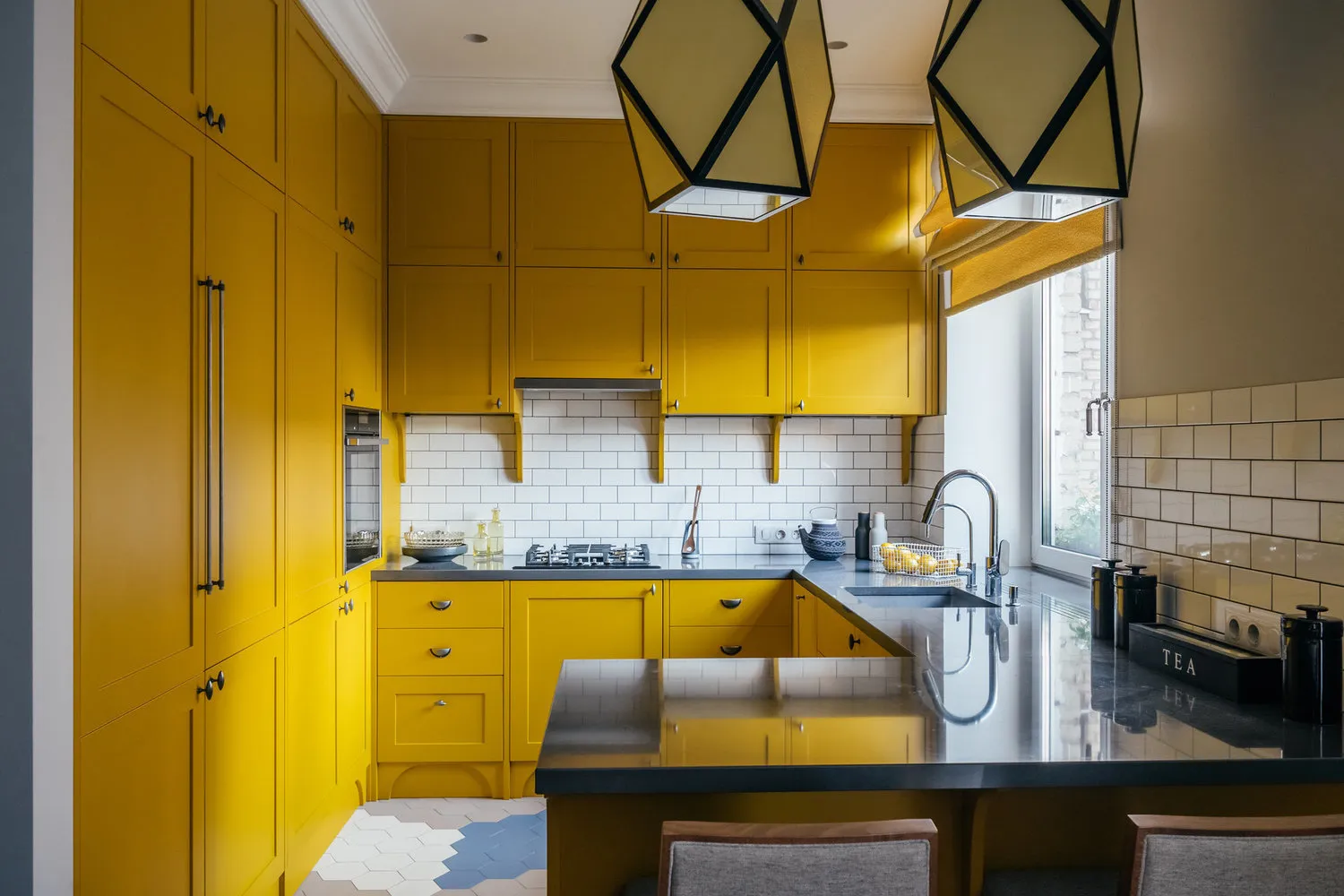 Design: Enjoy HomeWhat to do:
Design: Enjoy HomeWhat to do:Decide on the material of the kitchen worktop. The choice of countertop depends on budget, appearance, and service life.
You can highlight six main options by price:
- Laminated countertop;
- Wooden countertop;
- Countertop made of polished concrete;
- Countertop made of artificial stone;
- Countertop made of stainless steel;
- Countertop made of natural stone.
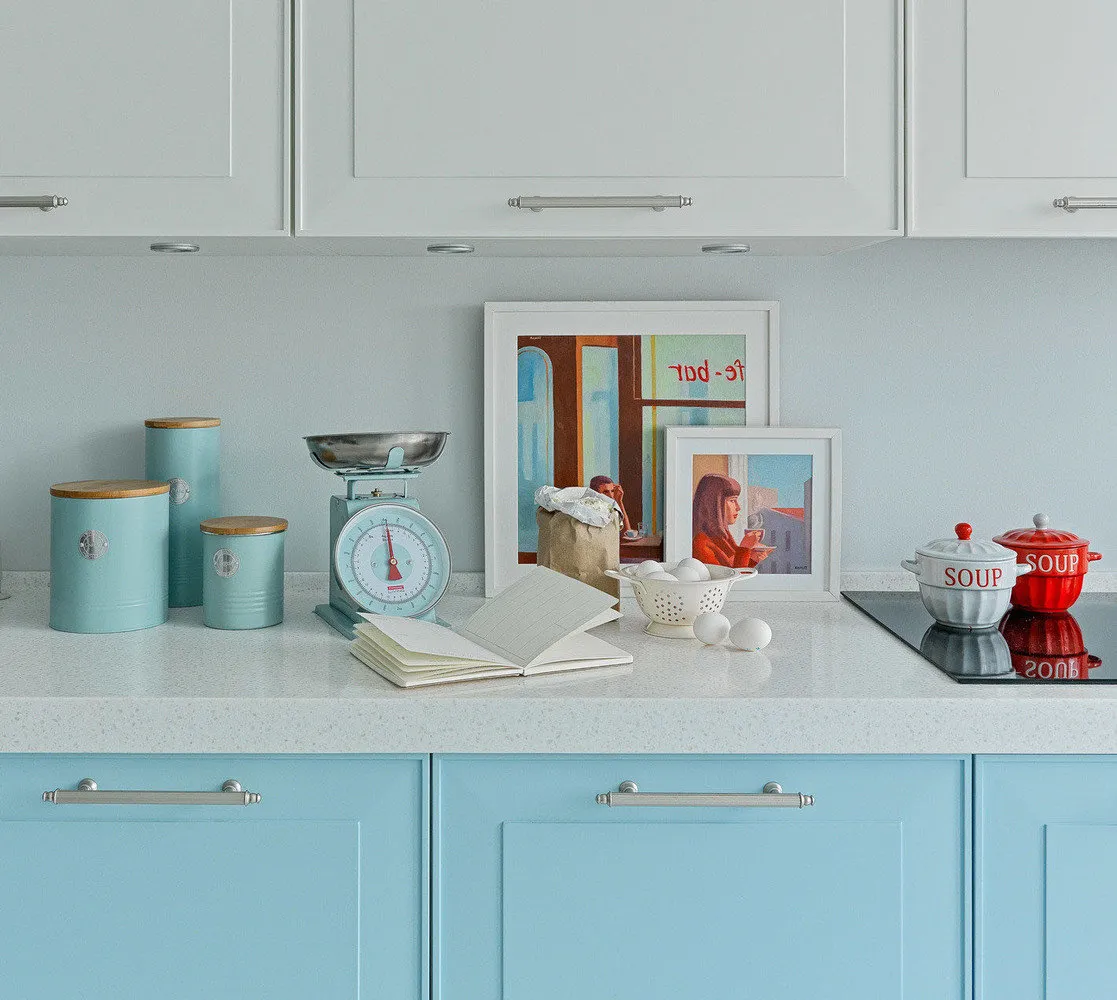 Design: Anastasia MuravievaWhat to do:
Design: Anastasia MuravievaWhat to do:- Study the pros and cons of different countertop materials. For reference, you can review information here and here;
- Determine the thickness and length;
- Get familiar with edge treatments of countertops made from various materials;
- Specify the number of cutouts for cooktops, sinks, and mixers;
- Check approximate prices of countertops made from different materials based on your specifications in stores and factories;
- Compare with the overall budget you allocated for kitchen renovation.
Now, you need to plan the remaining details, namely storage spaces. Where will you store plates, salad bowls, cups, drink sets, grains, spices, and other powdered products.
Each item requires its own storage space; otherwise, there will be constant disorder in the kitchen and inside the cabinet.
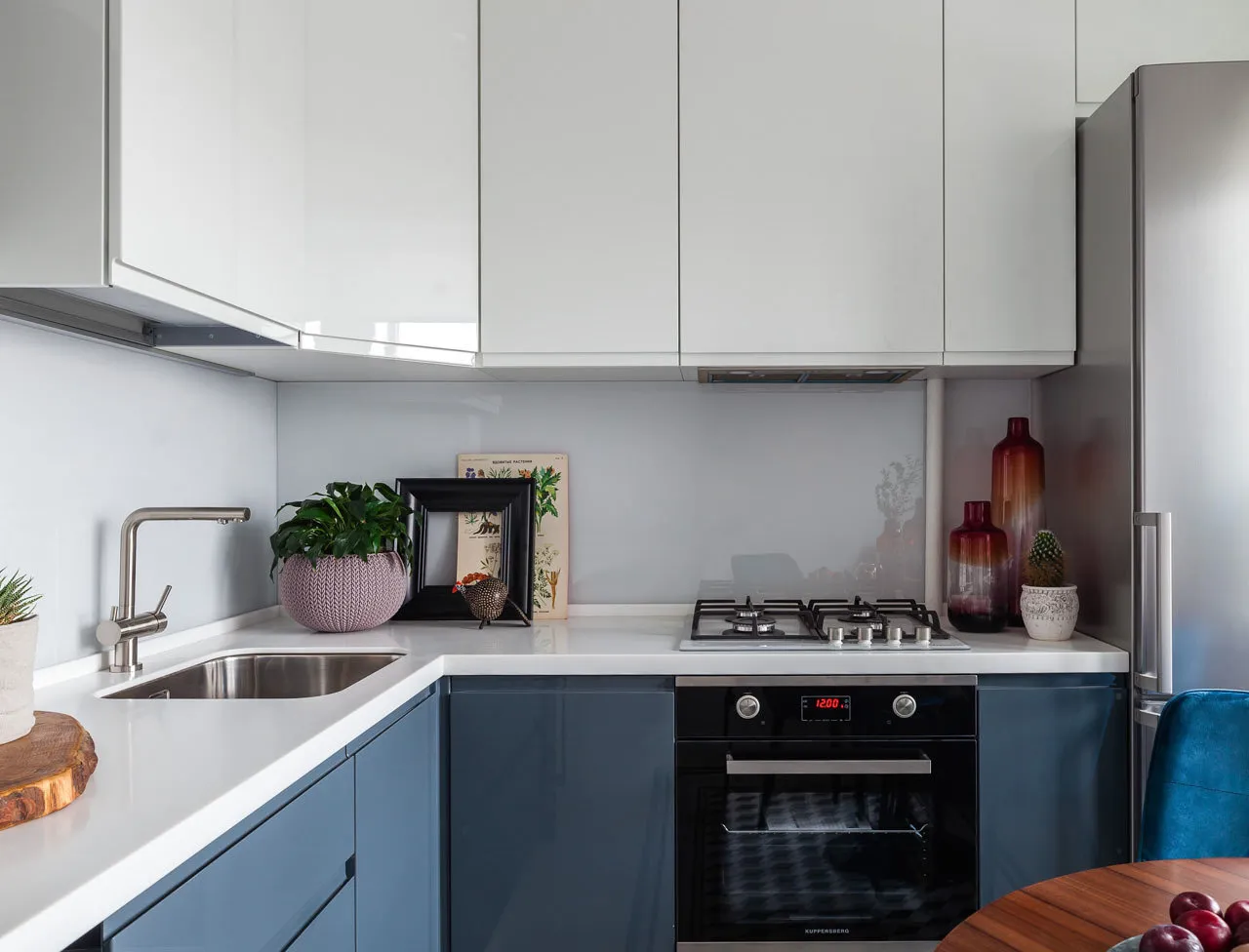 Design: Yu DesignWhat to do:
Design: Yu DesignWhat to do:- On a piece of paper, compile a list of everything you plan to store in kitchen cabinets. This includes not only dishes but also small appliances;
- On a schematic sketch, add dimensions of large appliances, boxes, and jars for storage to determine shelf heights and compartments;
- On the completed sketch, label what you will store on which shelves and in which compartments. The sketch can be hand-drawn, created in software, or made with a designer. At this stage, you can still make necessary corrections and adjustments to your project.
Do you agree with each point? Share in the comments what else you think should be considered during the kitchen planning stage.
More articles:
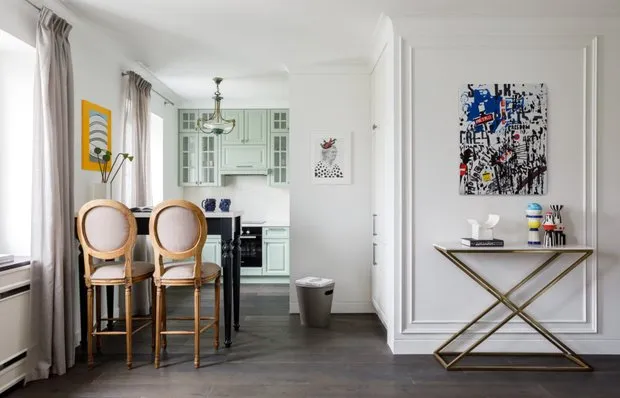 8 Successful Ways to Zone a Studio Apartment
8 Successful Ways to Zone a Studio Apartment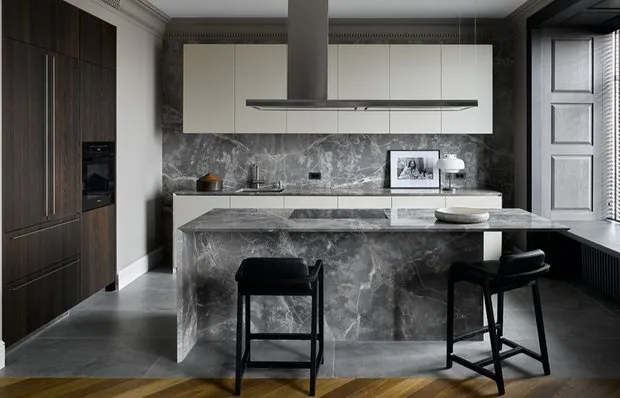 5 Common Mistakes Designers Make That Lead to Problems and Delays
5 Common Mistakes Designers Make That Lead to Problems and Delays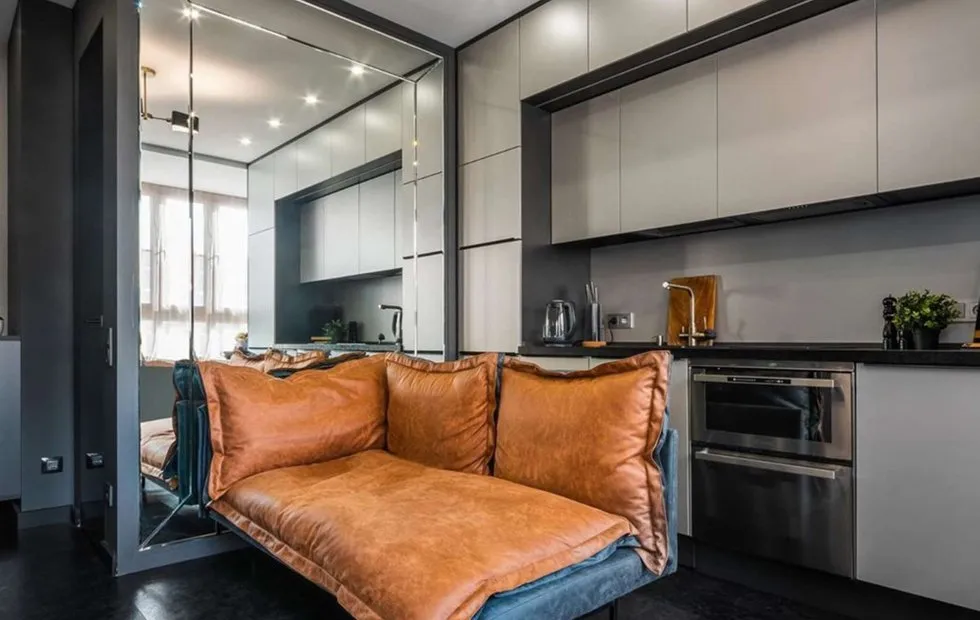 How to Turn a Tiny Apartment into Comfortable Living Space: 5 Cool Tips
How to Turn a Tiny Apartment into Comfortable Living Space: 5 Cool Tips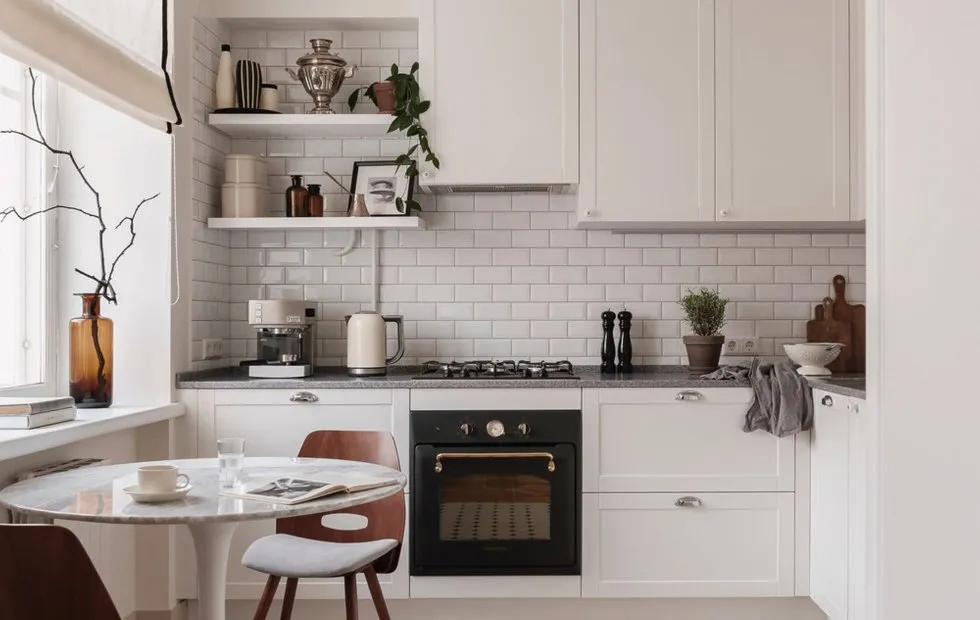 5 Apartments with Budget Renovation That Look Like Covers
5 Apartments with Budget Renovation That Look Like Covers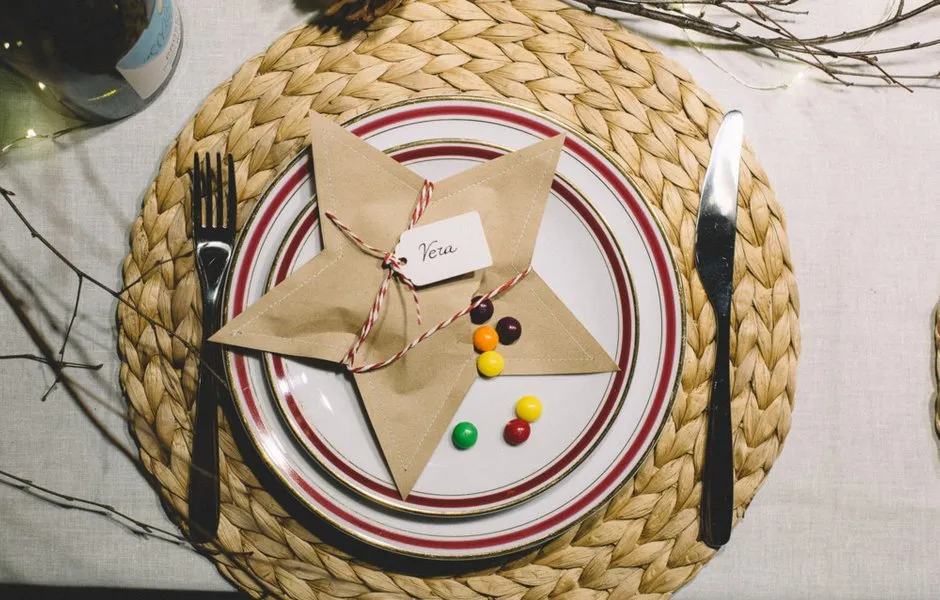 Stylish New Year's Table Decoration: Guests Will Be Amazed!
Stylish New Year's Table Decoration: Guests Will Be Amazed!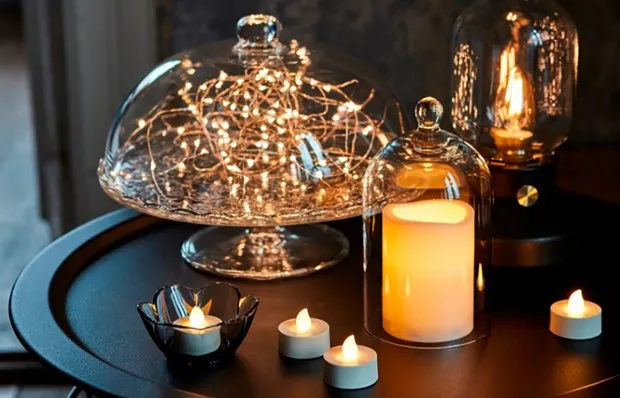 Winter Sale at IKEA: 13 Great Finds at Discounted Prices
Winter Sale at IKEA: 13 Great Finds at Discounted Prices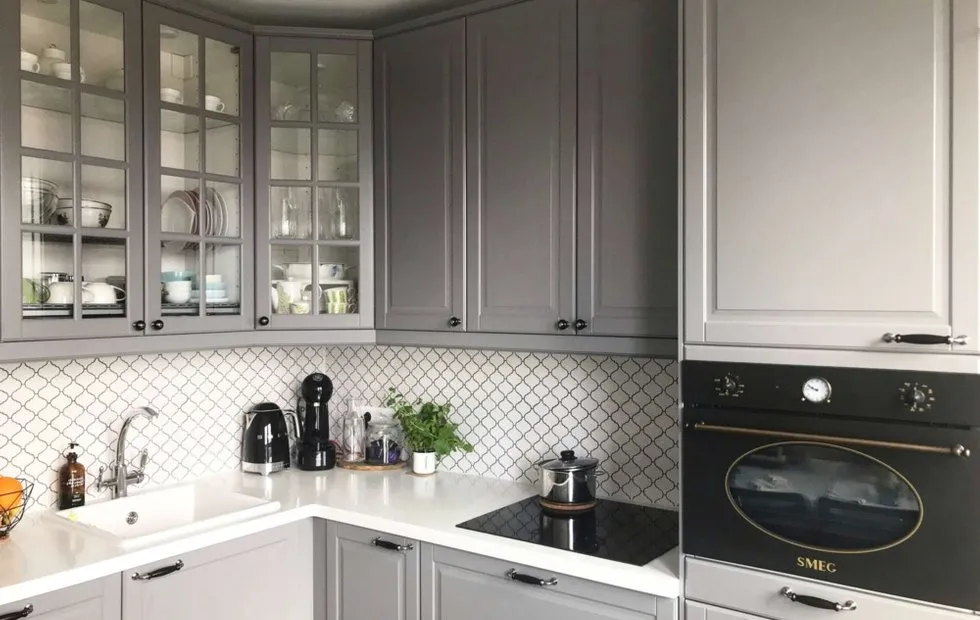 Cool Ideas That Designers Implemented in Their Interiors
Cool Ideas That Designers Implemented in Their Interiors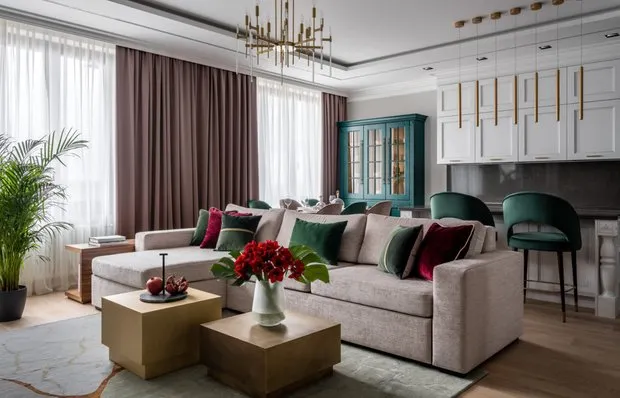 7 Stunning Living Rooms You Won't Want to Change
7 Stunning Living Rooms You Won't Want to Change