There can be your advertisement
300x150
8 Successful Ways to Zone a Studio Apartment
Don't know how to fit a living room, bedroom, and workspace into one room? See how Russian designers solved this task
It's not always possible to zone a space with partitions. Designers must get creative to make one room serve multiple functions while remaining stylish and comfortable.
We've collected examples of successful zoning in small spaces where several functional zones were arranged without compromising comfort.
Studio with Sliding Partition
On 38 square meters, the designer arranged a hallway, a bedroom zone with a full-size double bed, a living room, and an isolated kitchen.
The apartment is functional yet not cramped. The sliding metal partition beautifully separates the kitchen and living room.
 Design: Nina Ivanenko. View the full project
Design: Nina Ivanenko. View the full projectApartment with Budget Renovation and IKEA Furniture
They achieved zoning in a small room through layout design and compact furniture. The furniture was arranged so that items don’t intersect or clutter the space.
A round table in the center serves as a unifying element for several zones.
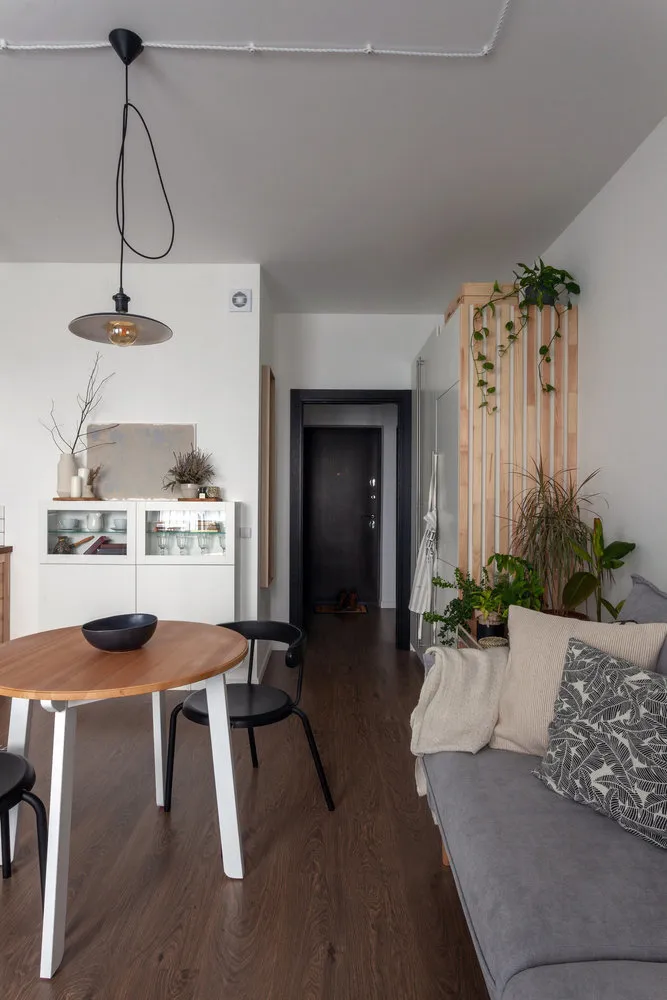 Design: Svetlana Melnikova. View the full project
Design: Svetlana Melnikova. View the full projectSmall Studio for Two Sisters
On 44 square meters, the designer arranged two separate sleeping areas, a spacious kitchen, and plenty of storage spaces. The kitchen is located right at the entrance and visually separates from the corridor only by flooring—tiles and laminate.
The living area was divided into two parts: the younger sister's zone with a collapsible yellow sofa and TV opposite, and the older sister’s zone with a gray collapsible sofa and a desk.
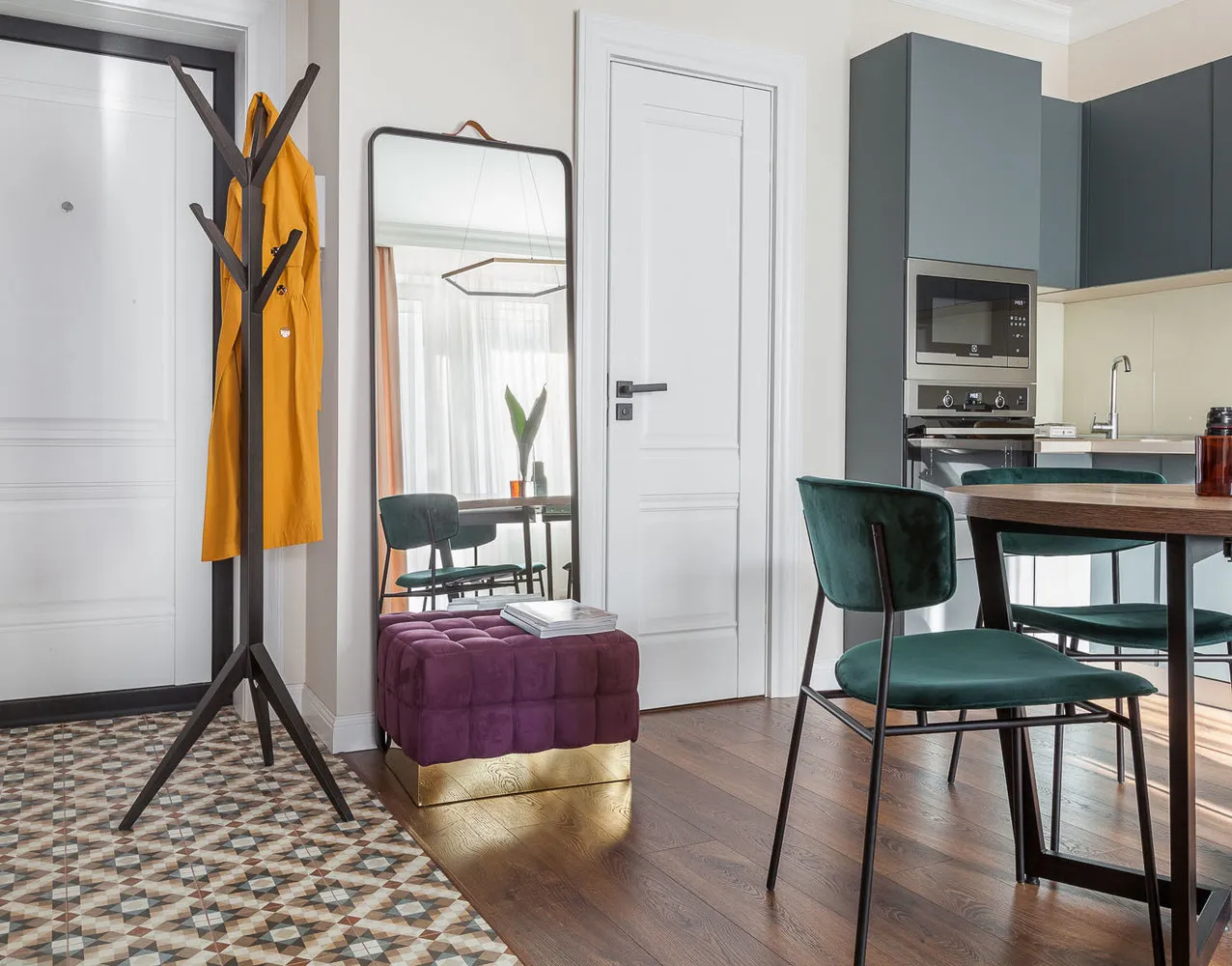 Design: Ekaterina Trukhanova. View the full project
Design: Ekaterina Trukhanova. View the full projectApartment with a Bedroom in a Niche
In the studio, they executed smart zoning—without small rooms, cluttered partitions, or doors. However, the designer created a small private sleeping area.
As a result, there is a large bathroom with a shower zone, a corridor, a full kitchen, a living room, and a bedroom zone.
 Design: Yana Ukhova. View the full project
Design: Yana Ukhova. View the full projectStudio with 7 Zones
Originally, the apartment had a corridor, a spacious bedroom, and a kitchen. But the young student couple needed more.
As a result of re-planning, designers reduced the bedroom, expanded the kitchen, and added a dining area and relaxation zone. The bedroom was separated from the rest of the space using a metal loft partition.
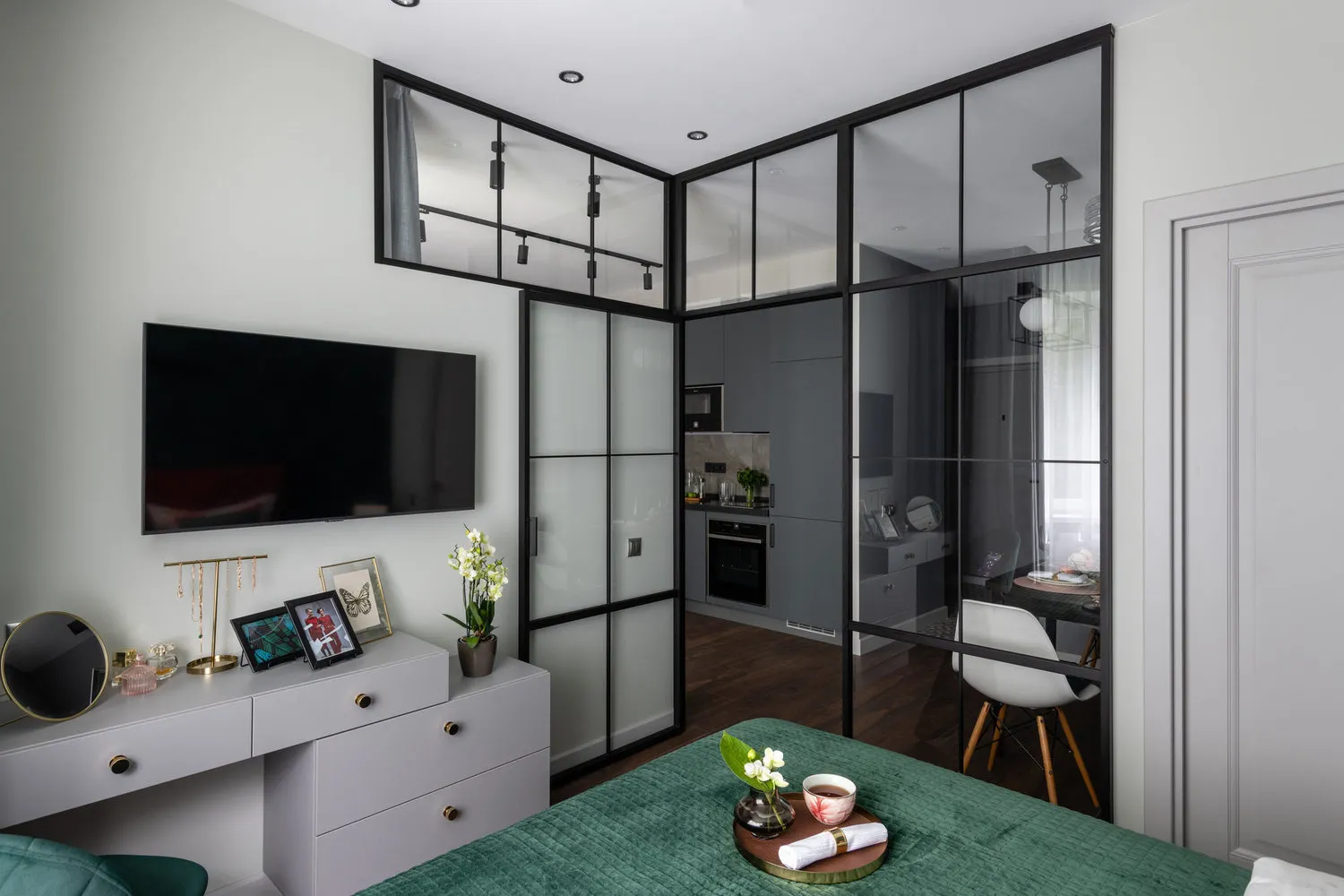 Design: Oxana Savchuk, Irina Baklanova. View the full project
Design: Oxana Savchuk, Irina Baklanova. View the full projectSmall Apartment with Lots of Storage
The kitchen, living room, and bedroom were arranged in one large space. The space was divided into zones using lighting, furniture, and carpentry.
In the living room, a sleeping area was created in a niche with sliding storage drawers. The sleeping zone can be separated from the living room by drawing back semi-transparent curtains.
 Design: Faomi. View the full project
Design: Faomi. View the full projectSpacious Studio with a Bedroom in a Niche
The designer and client—a young creative couple—unanimously rejected the idea of designing a two-bedroom apartment on 44 square meters with a separate bedroom.
As a result, they created a space that can transform for various needs: at night, the entire apartment becomes a bedroom; during the day, it’s a co-working space; in the evening, it’s a guest salon. The bedroom was placed in a niche behind transparent partitions.
 Design: Irina Shevchenko. View the full project
Design: Irina Shevchenko. View the full projectBudget Neoclassical Interior
The space was originally an irregular trapezoidal shape with two bathrooms and a small hallway. The designer removed the storage room and turned it into a wardrobe accessible from the bathroom.
A sleeping area was placed in a niche. The central part and the area near the balcony were dedicated to the living room, and the small appendage was made into a compact kitchen.
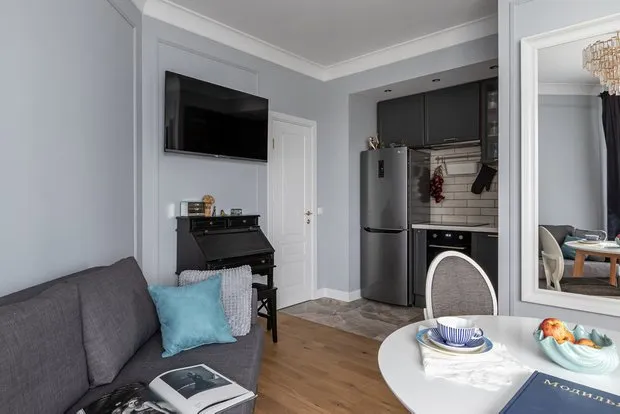 Design: Elena Zinger. View the full project
Design: Elena Zinger. View the full projectOn the cover: Faomi Design Project
More articles:
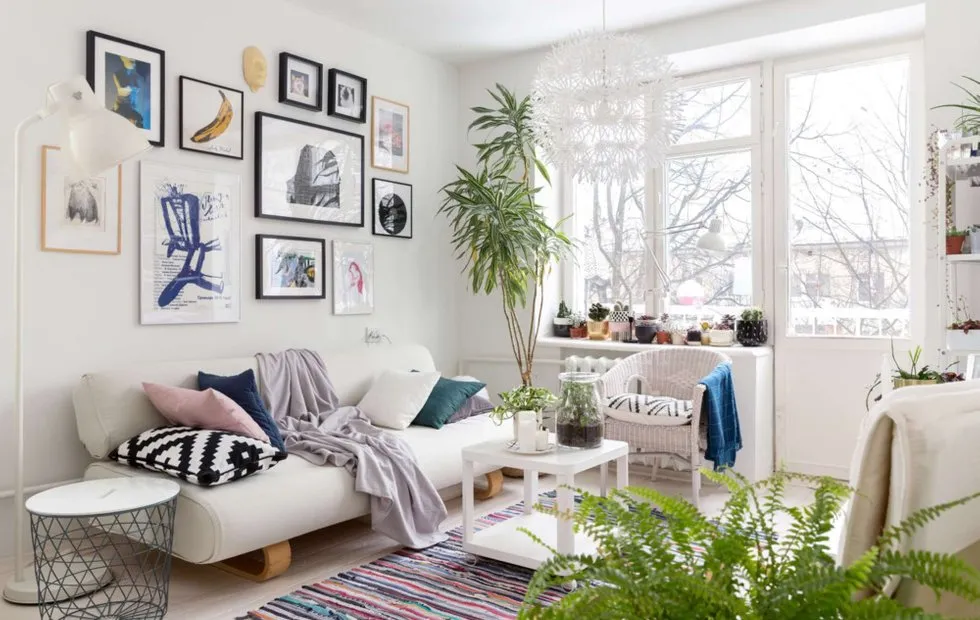 How to Incorporate Plants into Interior Design. Great Examples in Typical Apartments
How to Incorporate Plants into Interior Design. Great Examples in Typical Apartments New Approach: How to Grow a Large Garden and Save Money
New Approach: How to Grow a Large Garden and Save Money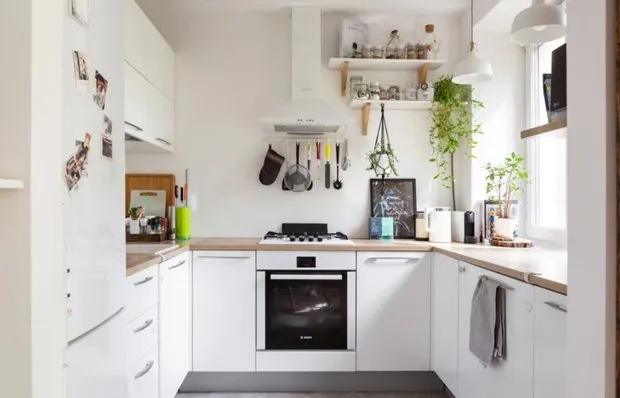 Kitchen Repair 4.5 sqm in a Khrushchyovka Apartment by Yourself
Kitchen Repair 4.5 sqm in a Khrushchyovka Apartment by Yourself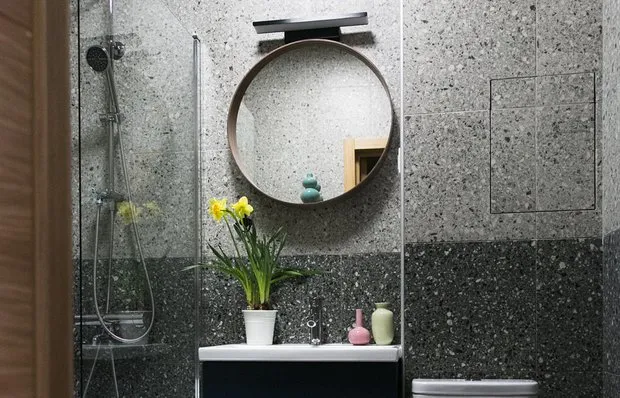 Cool Ideas for Bathroom That You'll Definitely Want to Replicate
Cool Ideas for Bathroom That You'll Definitely Want to Replicate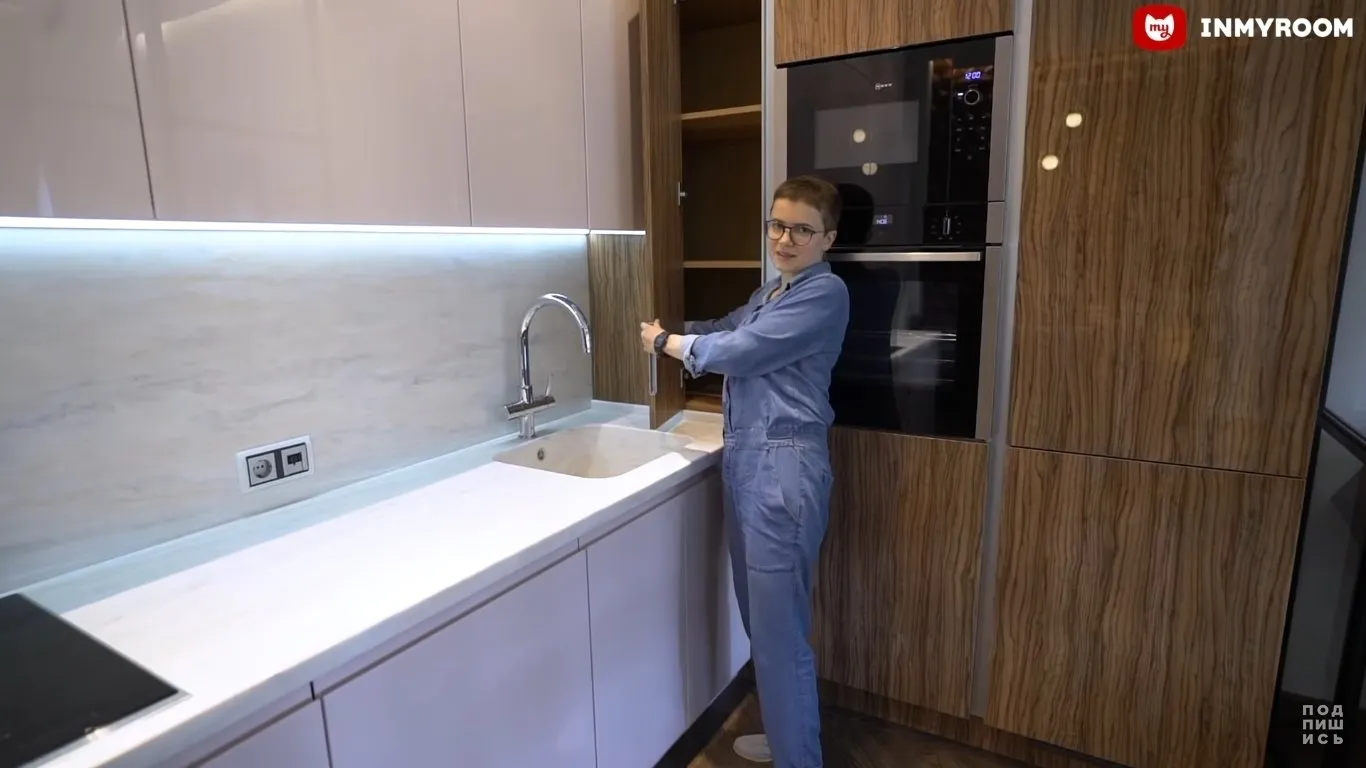 Cool Kitchen Tips Inspired by Designers and Bloggers
Cool Kitchen Tips Inspired by Designers and Bloggers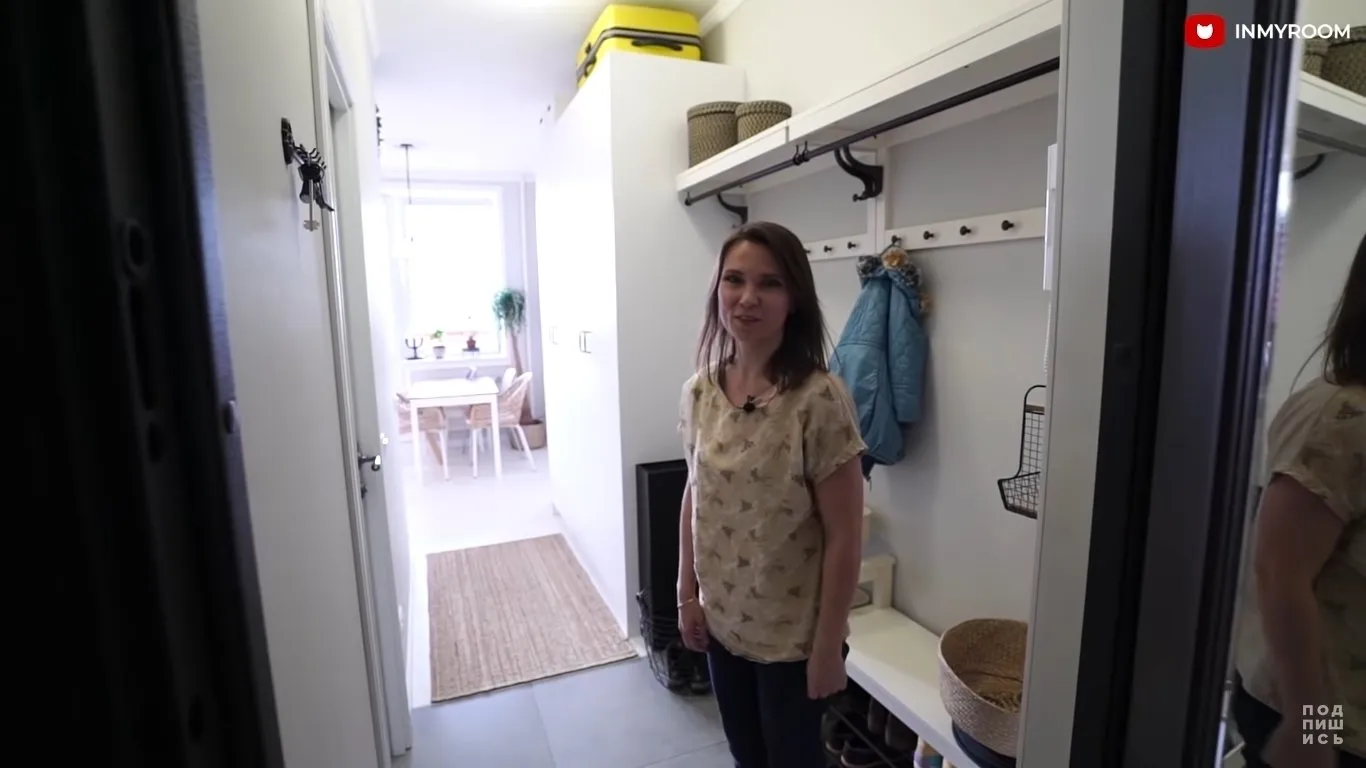 Entry Hall 3.75 sq m, where every centimeter is thought out
Entry Hall 3.75 sq m, where every centimeter is thought out Small Living Room 3.75 m², where every centimeter is thought out
Small Living Room 3.75 m², where every centimeter is thought out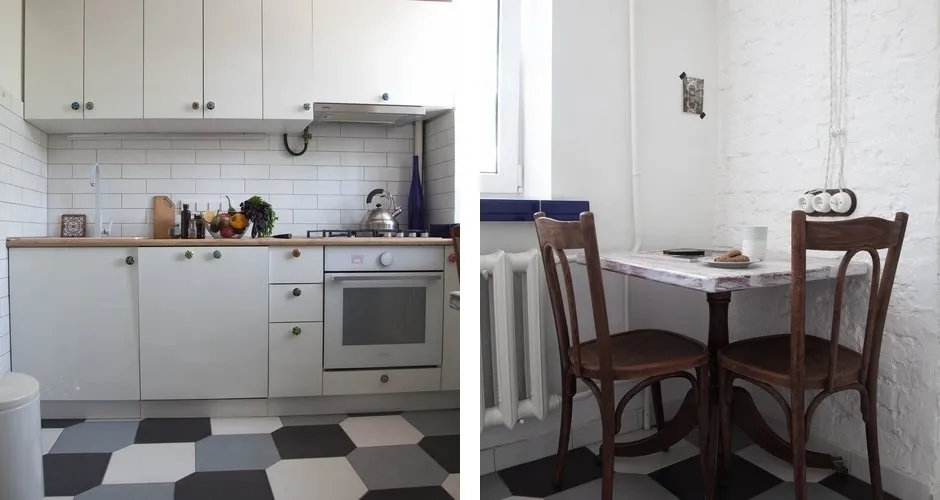 Tiny Kitchens in Khrushchyovkas — Not as Bad as You Think!
Tiny Kitchens in Khrushchyovkas — Not as Bad as You Think!