There can be your advertisement
300x150
What to Make Floors From in a Small Studio? 7 Successful Examples
We share the most functional solutions that are easy to replicate in a small space
If we can change furniture and decor when we want, it's not the same with finishing. That's why designers recommend not skimping on this stage and considering the most practical and interesting options from the start.
Using small studios as examples, we explore which materials suit floor finishing and how they can be combined.
Parquet + Ceramic Tile
The area of this small apartment is only 29 square meters. But the designer managed to organize several functional zones in it. The bedroom was separated with a custom-made metal partition, and the kitchen was combined with the living room.
The designer decided to combine floor finishing materials. For example, parquet boards were laid in the sleeping and relaxation zone—this makes the interior cozier and warmer. For 'wet' zones, such as near the kitchen unit and in the hallway, ceramic tile was chosen.
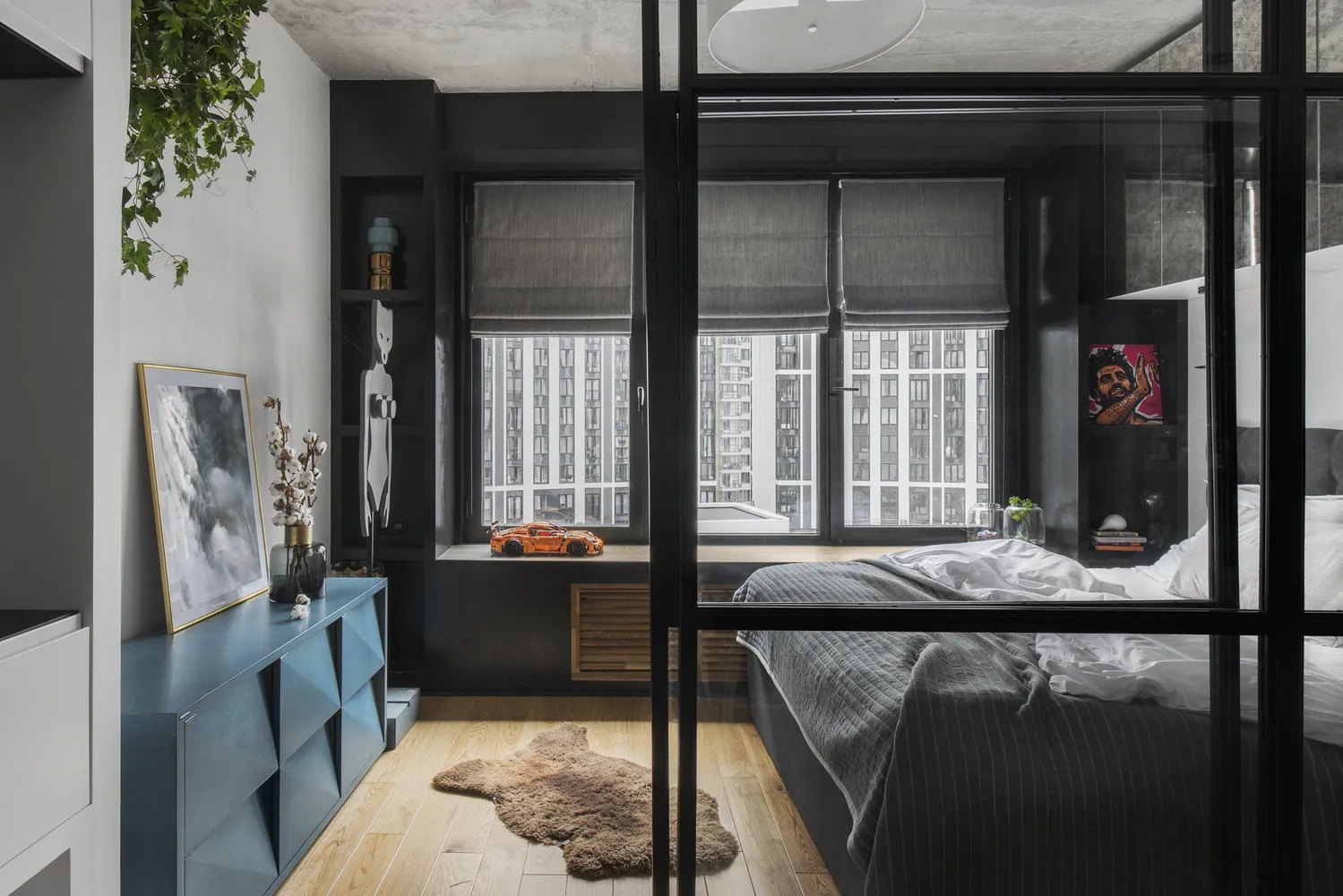 Design: Ekaterina Ulanova. View the full project
Design: Ekaterina Ulanova. View the full project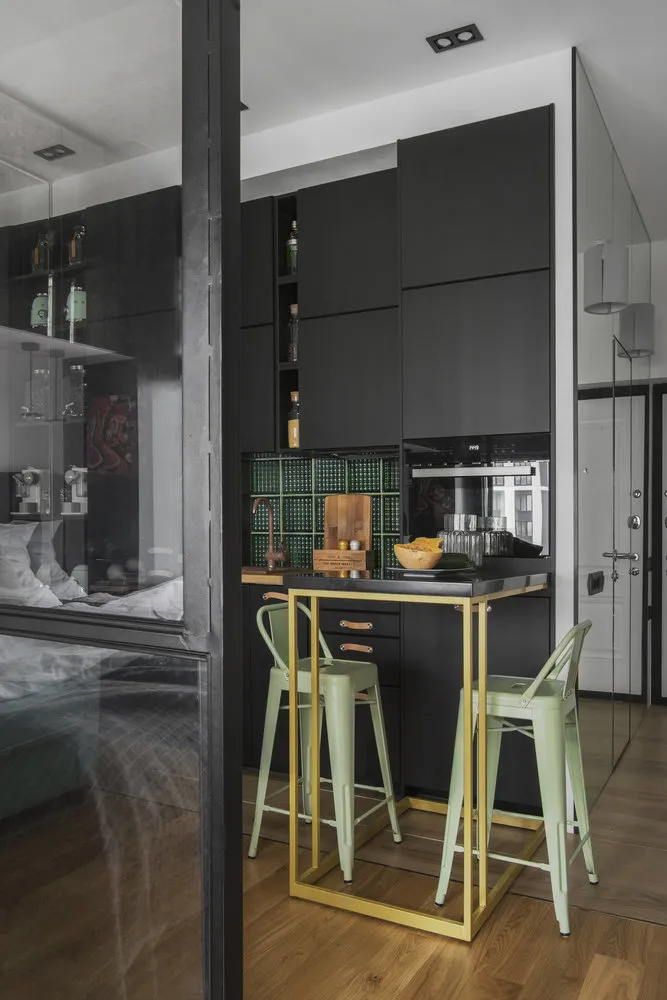 Design: Ekaterina Ulanova. View the full project
Design: Ekaterina Ulanova. View the full projectCement Tile + Parquet
Another tiny studio with equally interesting solutions. Designer Yana Volkova designed the apartment for herself, so she wanted it to look more like a room in a trendy hotel.
On 28 square meters, the owner managed to fit a full-size bed, an dining table by the window, storage space, and a workspace that can be hidden if desired.
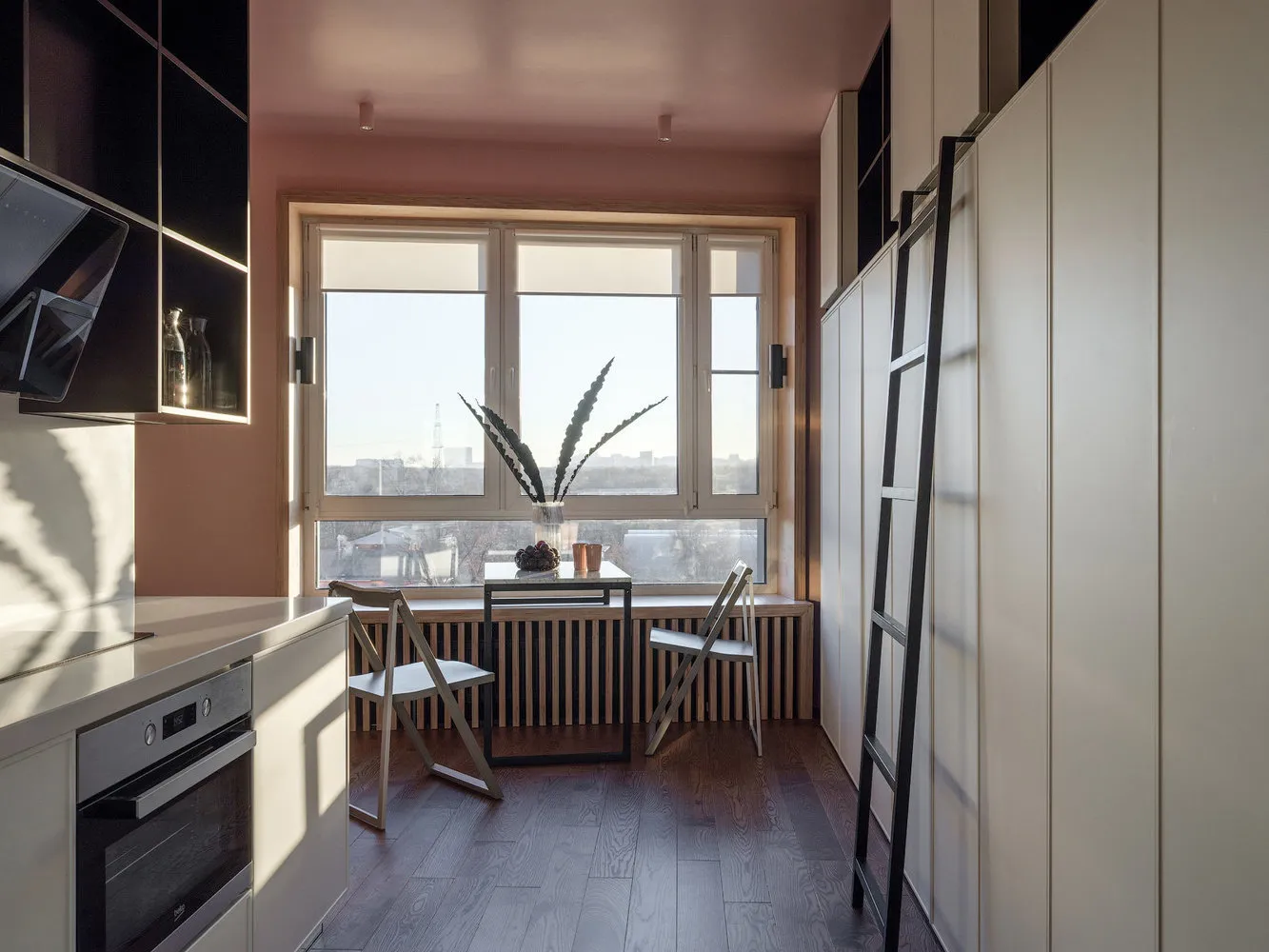 Design: Yana Volkova. View the full project
Design: Yana Volkova. View the full projectAlmost throughout the apartment, parquet boards were laid, even in the kitchen zone. In the bathroom and hallway, vibrant floor tiles were used to mark the boundary between the entrance and living zones.
The cement tile was made according to custom designs by Luxemix—reinterpreting the 'goose foot' pattern.
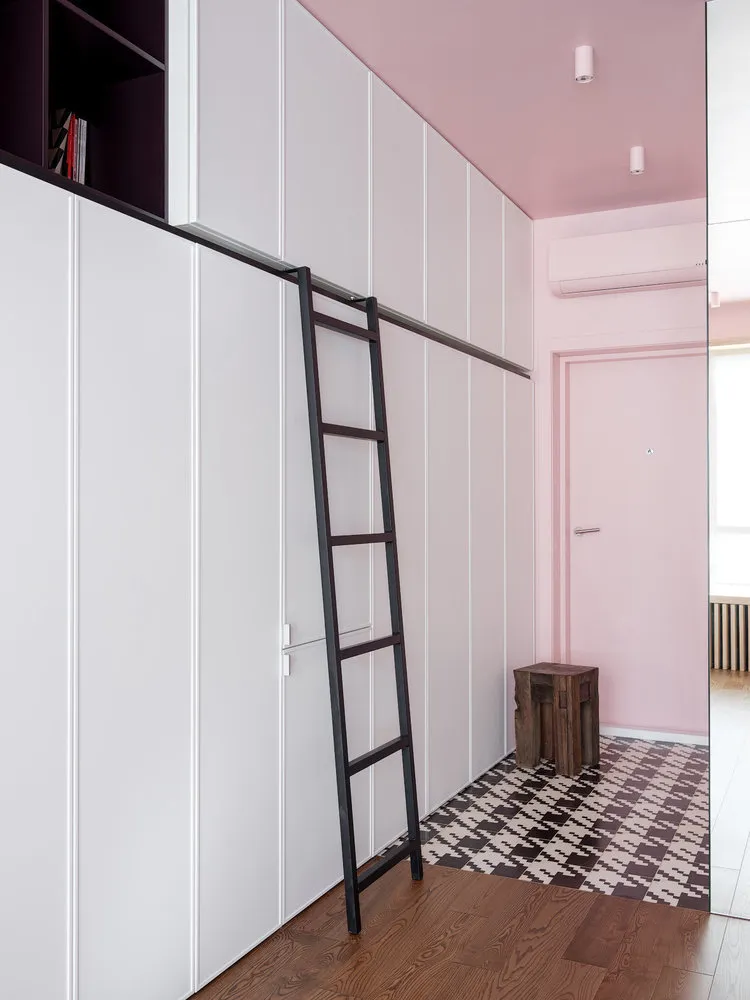 Design: Yana Volkova. View the full project
Design: Yana Volkova. View the full projectCarpet + Tile
Designer David Aksenov decorated this small apartment for himself. Since the apartment only has one window, he decided to zone the kitchen and bedroom with a wooden panel partition and curtains.
The bedroom and kitchen zones were additionally separated by wall color and floor covering. For the bedroom, gray and saturated tones were chosen, and dark carpet was laid on the floor.
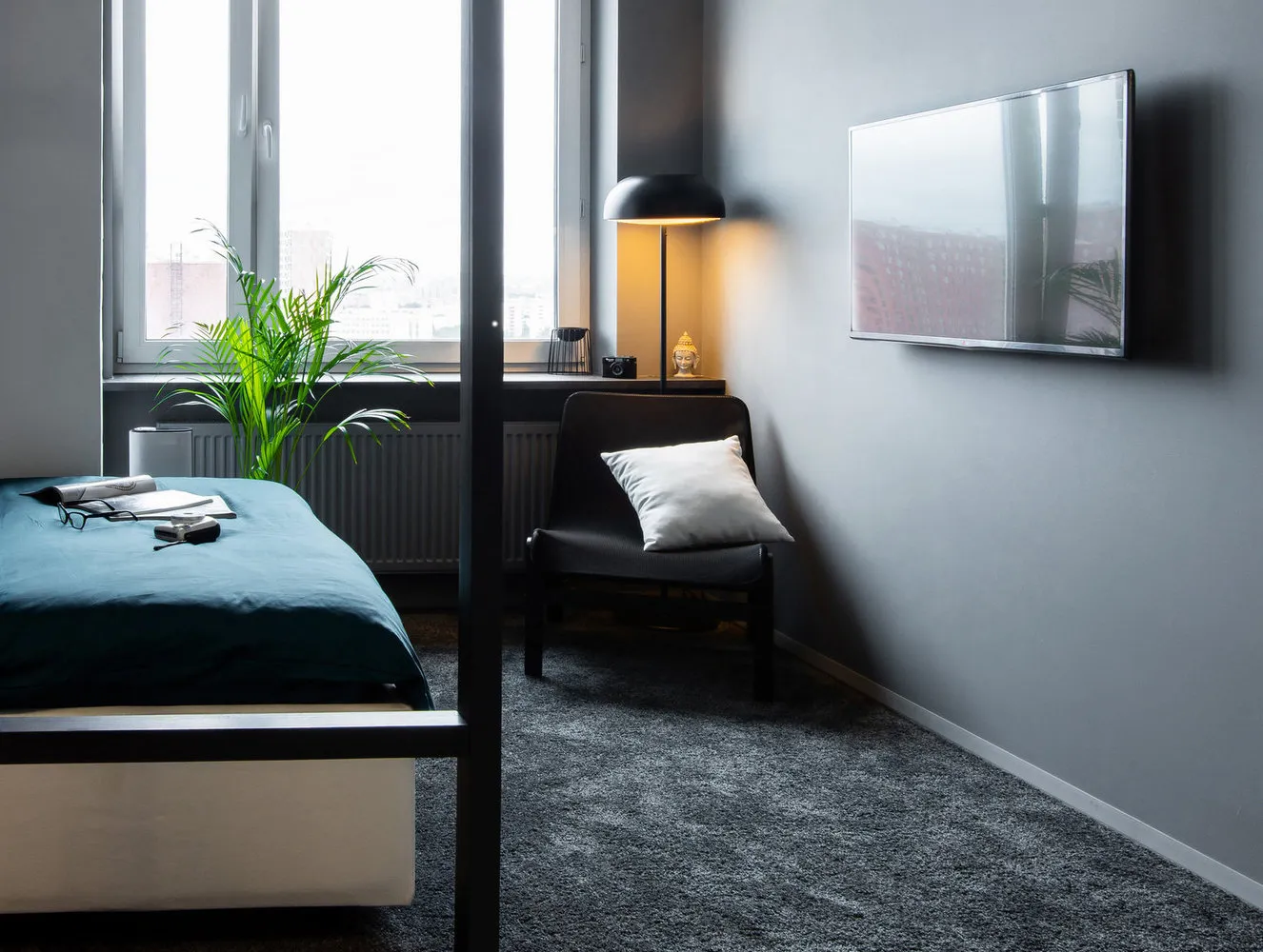 Design: David Aksenov. View the full project
Design: David Aksenov. View the full projectTo prevent the kitchen and corridor from looking visually too dark and narrow, a focus was placed on light shades: walls were painted with paint, and white tile with marble effect was laid on the floor.
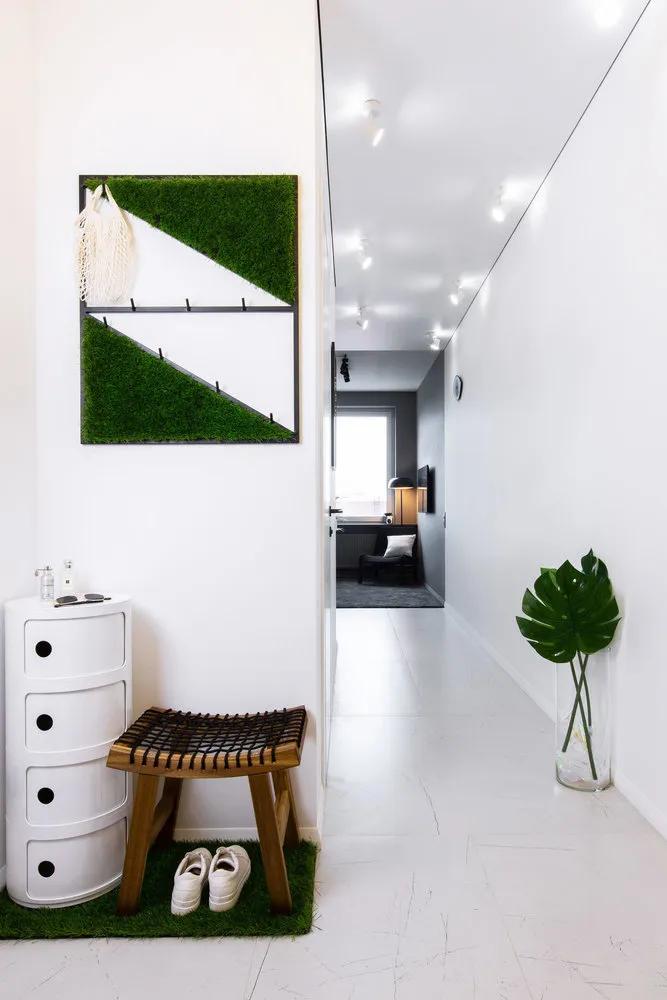 Design: David Aksenov. View the full project
Design: David Aksenov. View the full projectCeramic Tile + Engineered Board
The owners of this apartment didn't want to build extra walls. The goal was to create a space resembling a boutique European hotel suite that easily transforms according to different needs.
For floor finishing, designer Irina Shevchenko chose a mix of several materials. In the kitchen-living room, engineered board was laid 'like a Christmas tree', in the hallway—ceramic tile under marble, and in the bedroom zone, a viscose carpet with long pile was laid.
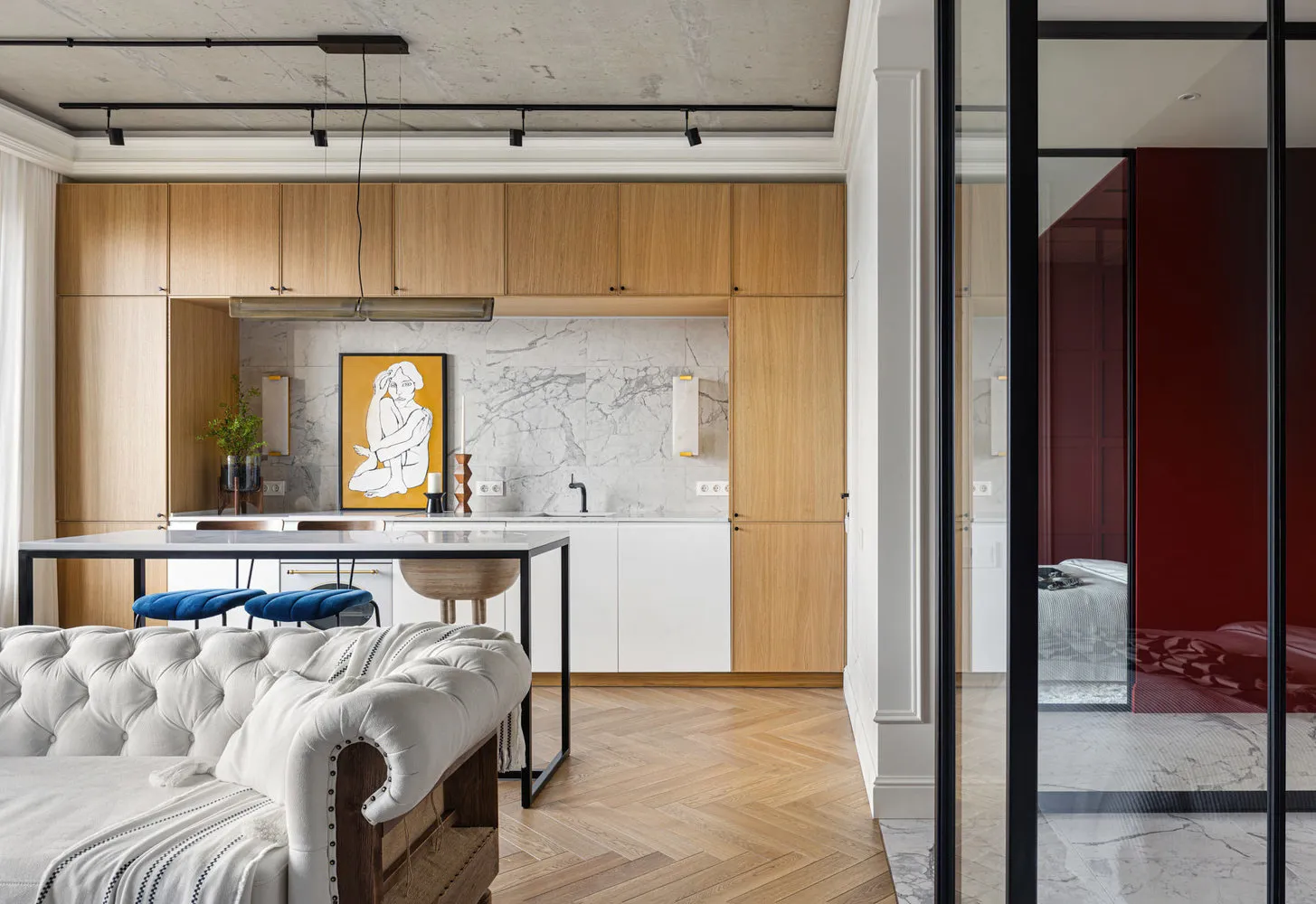 Design: Irina Shevchenko. View the full project
Design: Irina Shevchenko. View the full project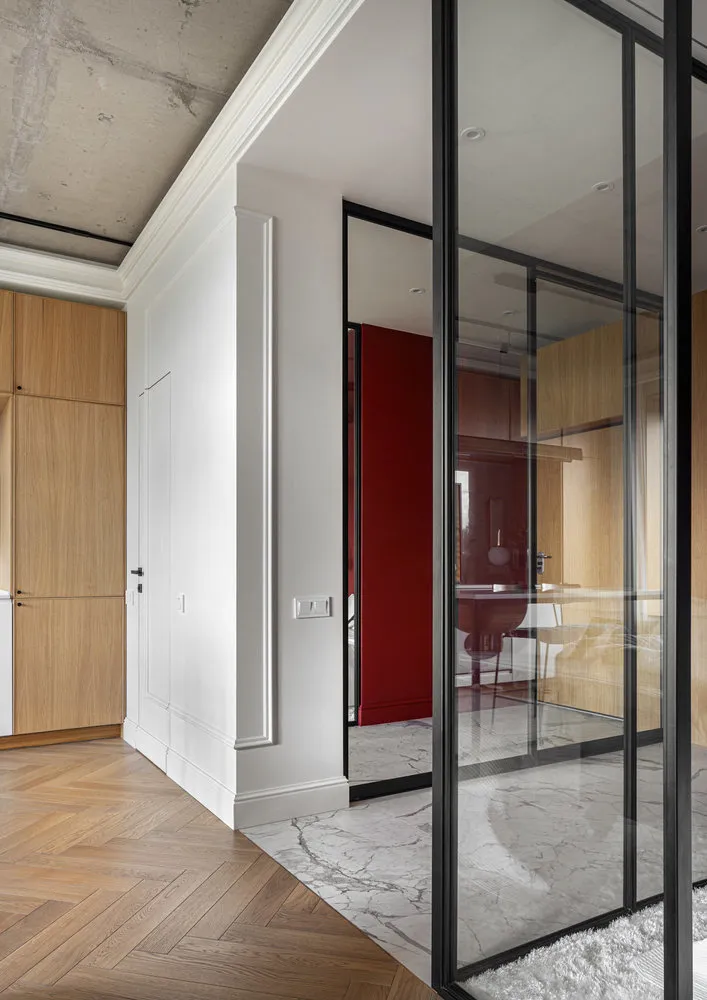 Design: Irina Shevchenko. View the full project
Design: Irina Shevchenko. View the full projectCeramic Tile + Laminate
As a result of the apartment’s reconfiguration, designers reduced the living room to expand the kitchen and create a dining area and relaxation zone. The bedroom was separated from the rest of the space using a metal loft partition.
For floor finishing in the kitchen-living room and bedroom, they chose Mammut Plus laminate. For 'wet' zones, including the balcony, a more durable covering was selected—ceramic tile from the Turkish brand Vitra.
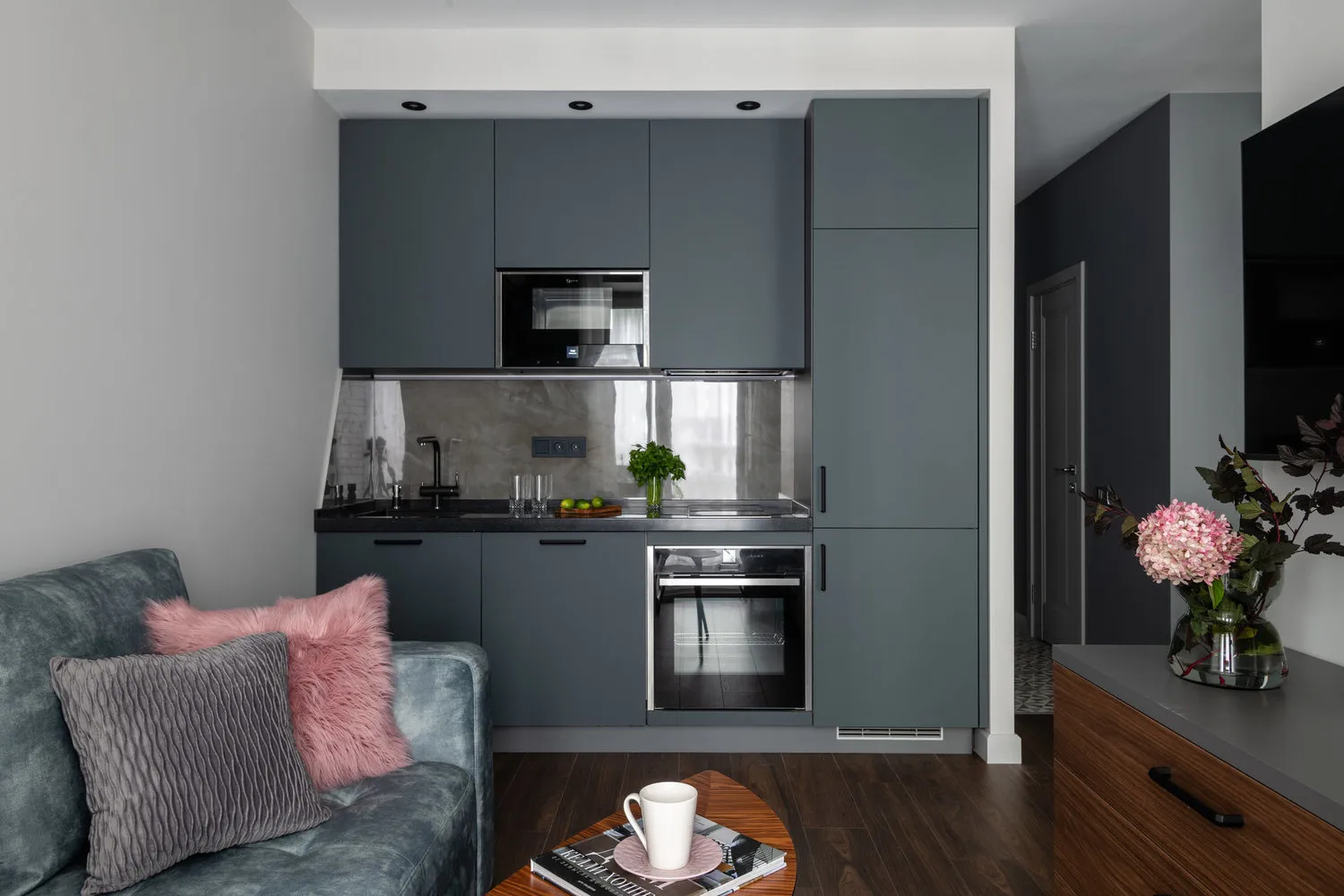 Design: Oxana Savchuk and Irina Baklanova. View the full project
Design: Oxana Savchuk and Irina Baklanova. View the full project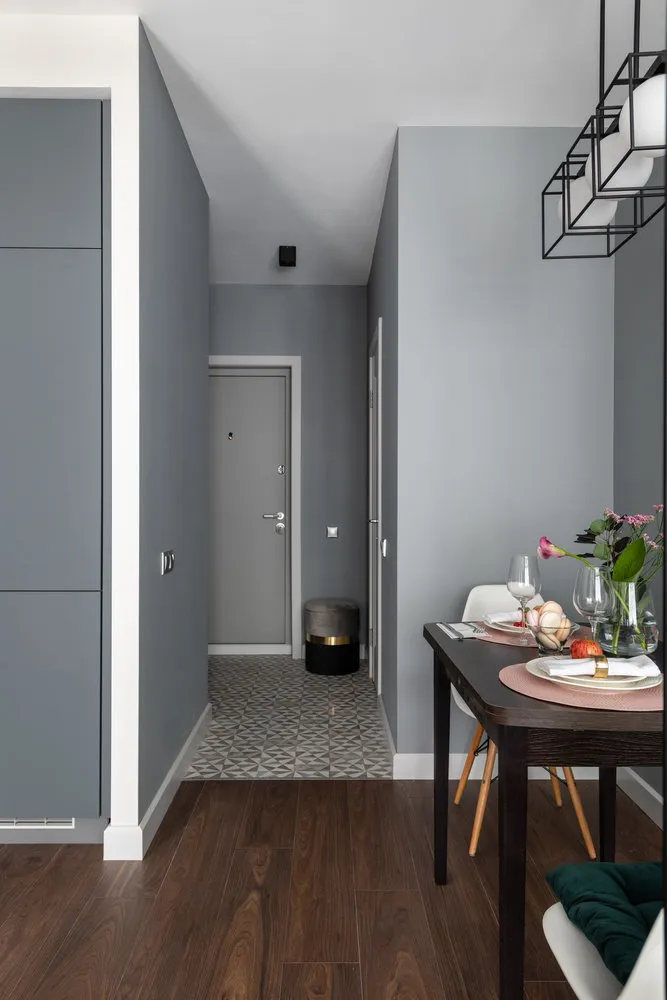 Design: Oxana Savchuk and Irina Baklanova. View the full project
Design: Oxana Savchuk and Irina Baklanova. View the full projectvinyl Floor + Tile
Designer Anastasia Kalistova created a cozy space for a family couple in a tiny new building. The existing area was skillfully divided into a bedroom zone, kitchen and dining room, and bathroom.
For finishing, they chose Little Greene paint, decorative stucco in concrete style, and vinyl flooring and tiles. Tiles were left only in the bathroom and for practicality, used to clad a small area near the kitchen unit.
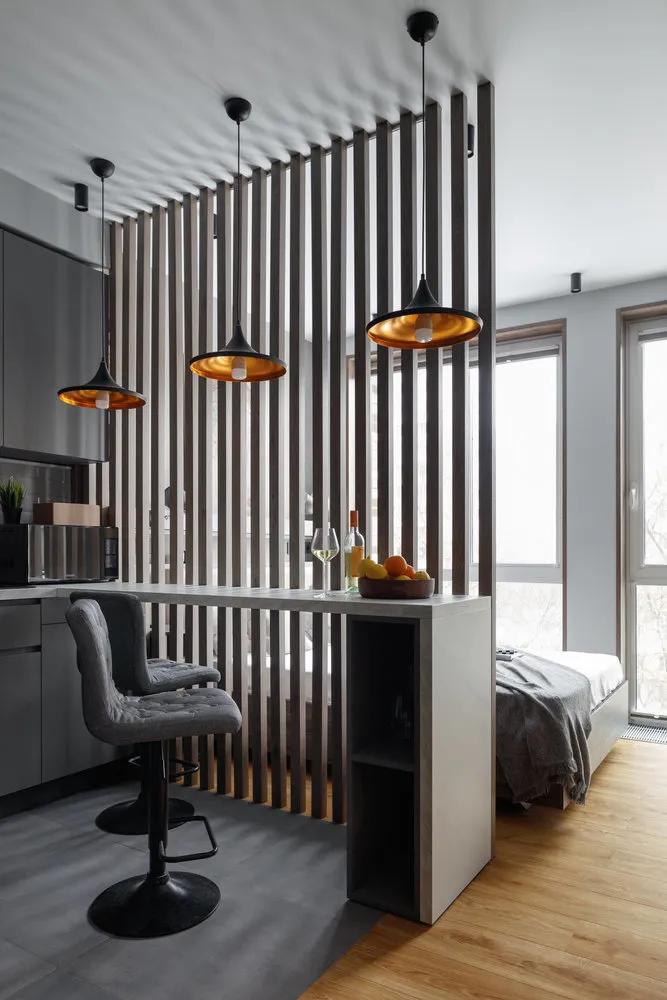 Design: Anastasia Kalistova. View the full project
Design: Anastasia Kalistova. View the full projectEverywhere Ceramic Tile
The designers of this project are convinced that in small apartments, it's better to use the same colors for wall finishing, furniture, and door cladding.
Thus, in this apartment, the floor was decided to be a unified canvas without transitions to other materials. For this purpose, light ceramic tile was used, which does not stand out from the overall color palette.
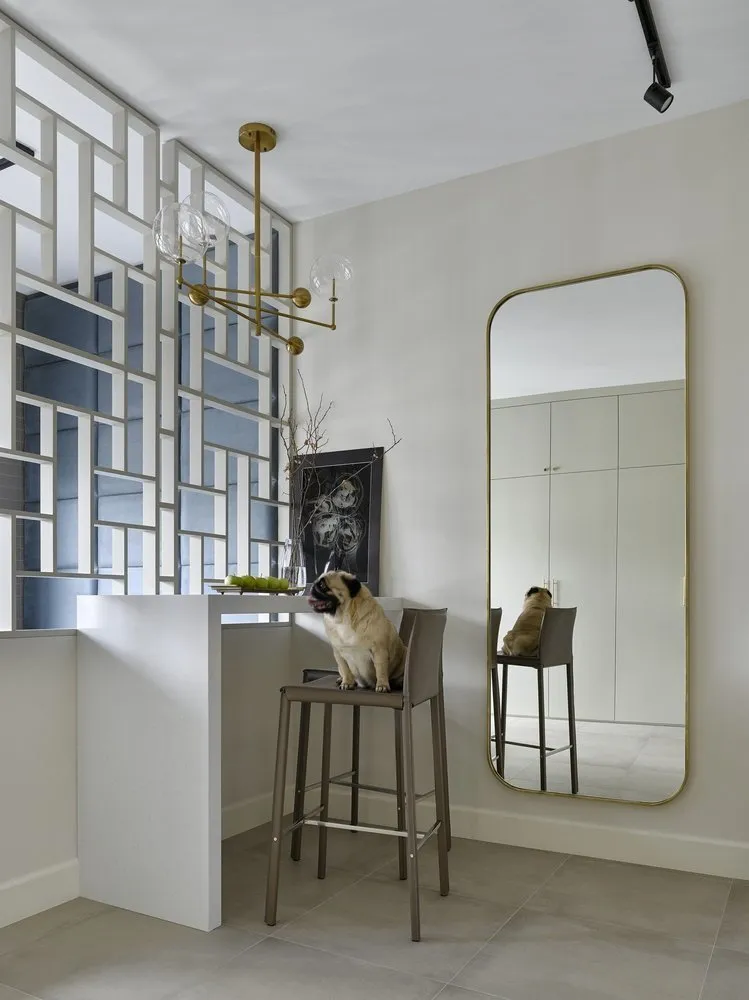 Design: SODA Studio. View the full project
Design: SODA Studio. View the full project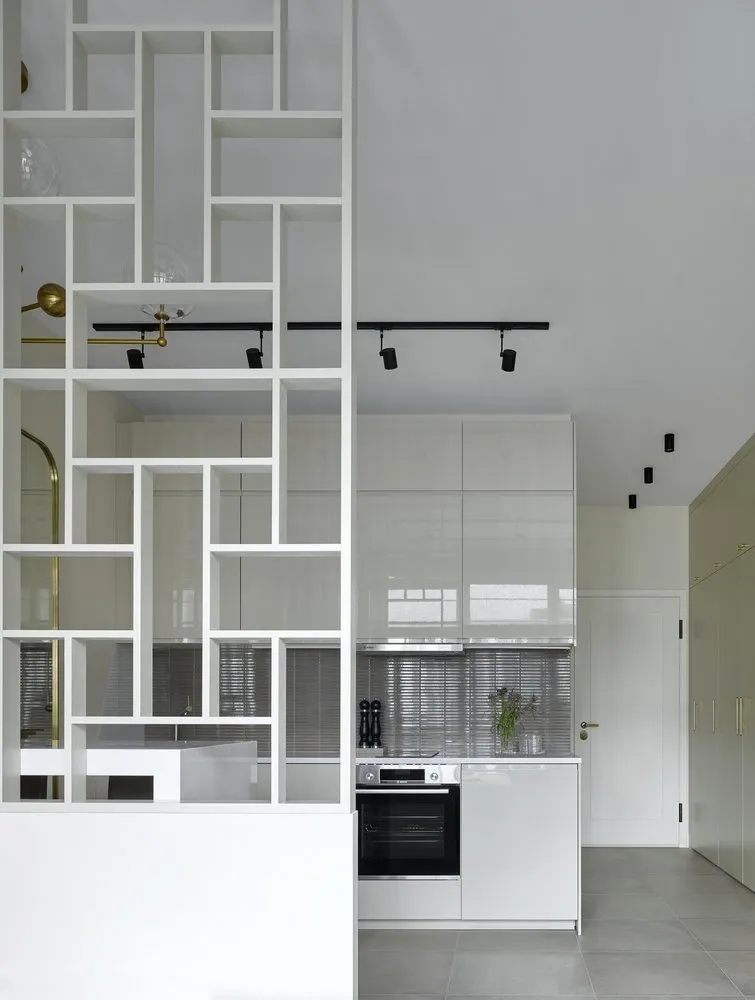 Design: SODA Studio. View the full project
Design: SODA Studio. View the full projectOn the cover: design project by Irina Shevchenko
More articles:
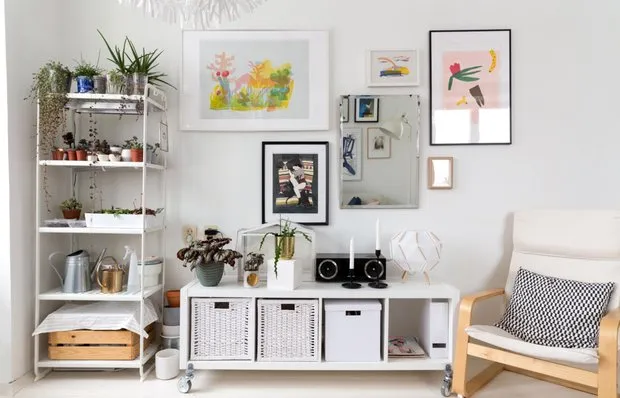 Beautiful and Comfortable: 7 Classy Interiors in Khrushchyovkas
Beautiful and Comfortable: 7 Classy Interiors in Khrushchyovkas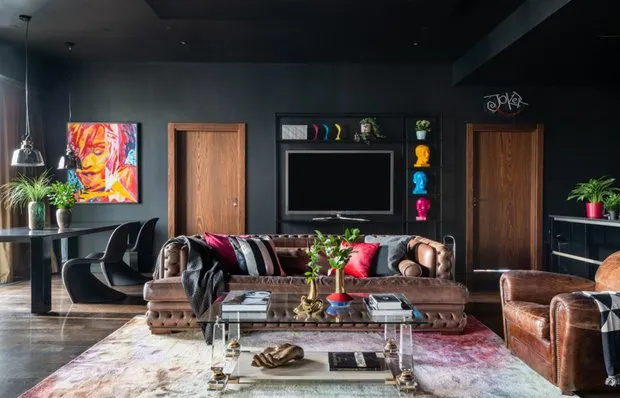 Why You Need Bamboo Door Panels: 8 Reasons You Didn't Know About
Why You Need Bamboo Door Panels: 8 Reasons You Didn't Know About Illuminating + Ultimate Gray: Pantone 2021 Is Two Colors in One
Illuminating + Ultimate Gray: Pantone 2021 Is Two Colors in One 6 Small but Charming Entrances
6 Small but Charming Entrances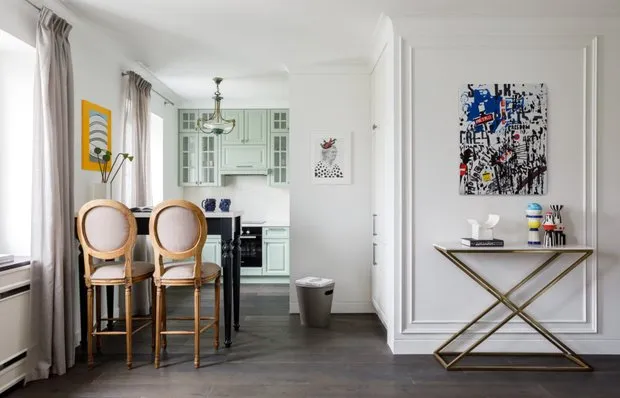 8 Successful Ways to Zone a Studio Apartment
8 Successful Ways to Zone a Studio Apartment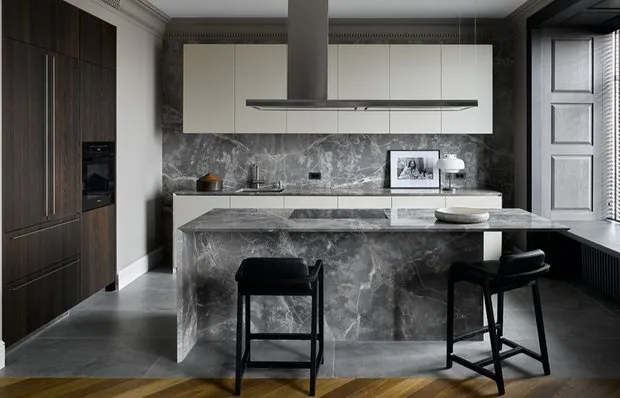 5 Common Mistakes Designers Make That Lead to Problems and Delays
5 Common Mistakes Designers Make That Lead to Problems and Delays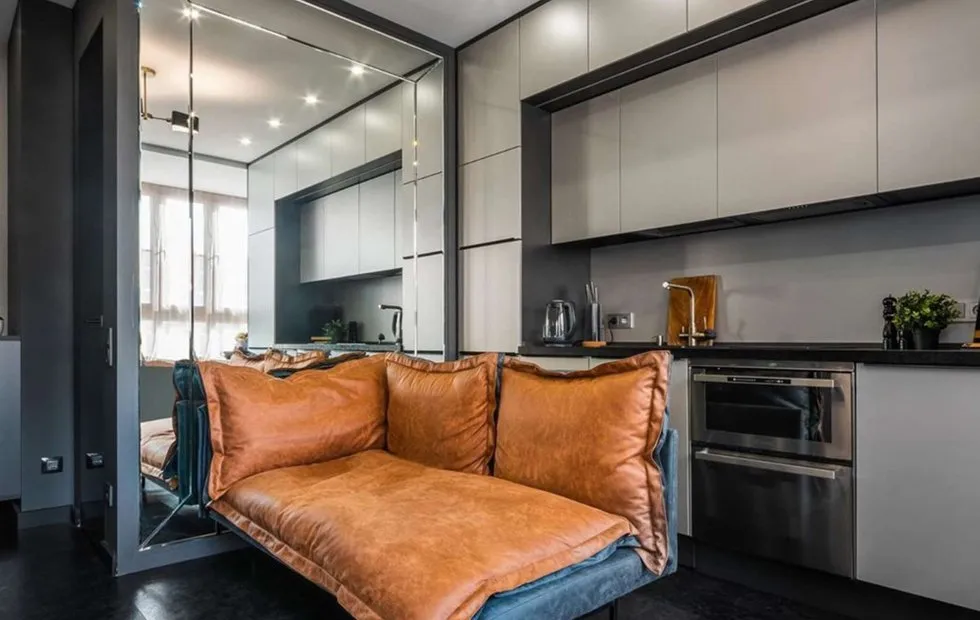 How to Turn a Tiny Apartment into Comfortable Living Space: 5 Cool Tips
How to Turn a Tiny Apartment into Comfortable Living Space: 5 Cool Tips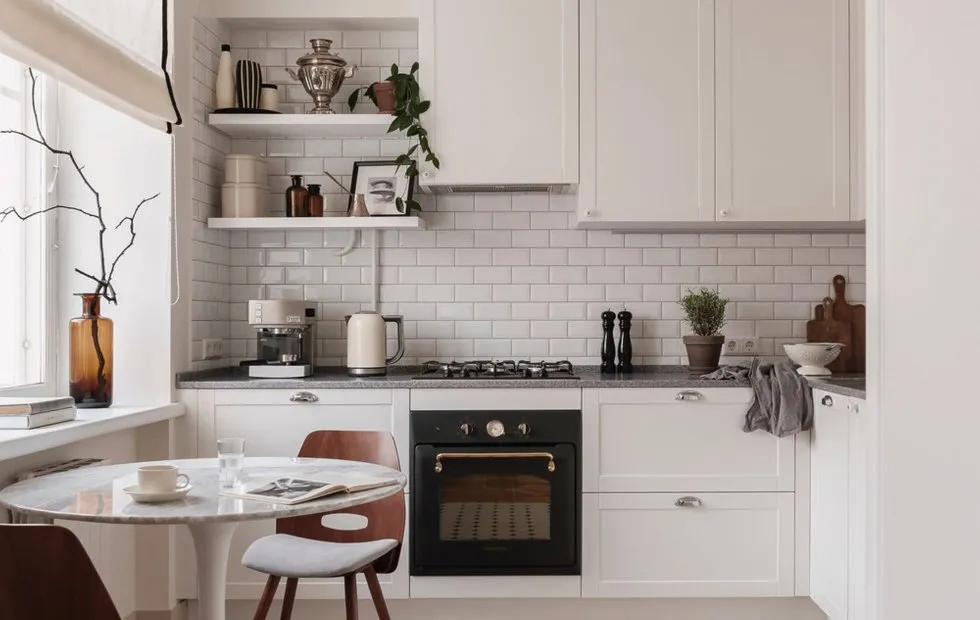 5 Apartments with Budget Renovation That Look Like Covers
5 Apartments with Budget Renovation That Look Like Covers