There can be your advertisement
300x150
6 Small but Charming Entrances
Don't know how to decorate a small entrance area? Check out this collection of stylish and cozy entrances from projects
Despite its small size, designers managed to make the entrance areas stylish and ergonomic.
White entrance in minimalist style
The designer created a minimalist interior with lots of light and little decoration. White was chosen as the main color, with small accents in the form of an ottoman, a black-and-white painting, and patterned tiles.
Storage space was provided in the built-in wardrobe for clothes and shoes, as well as hiding a washing machine and water heater.
Design: Rustam Urazmetov
Grey entrance with bold details
In this cozy apartment, a partition had to be removed to create built-in wardrobes in the entrance according to the designer's sketches. A large mirror was placed opposite the wall.
For wall and floor finishing, universal colors were chosen — gray and white. The interior turned out to be bright and minimalist, with vibrant colors added by a soft pink ottoman and a painting above it.
Design: Natalia Golubovich
Where to get money for renovation: a brilliant solution you didn't know about
5 minutes to read
Vibrant entrance
The walls were painted with light gray paint, and designers chose ceramic granite for the floor: it reaches the bathroom door to prevent water from seeping onto the wooden floor.
The clothing rack looks stylish and adds bright notes to the interior.
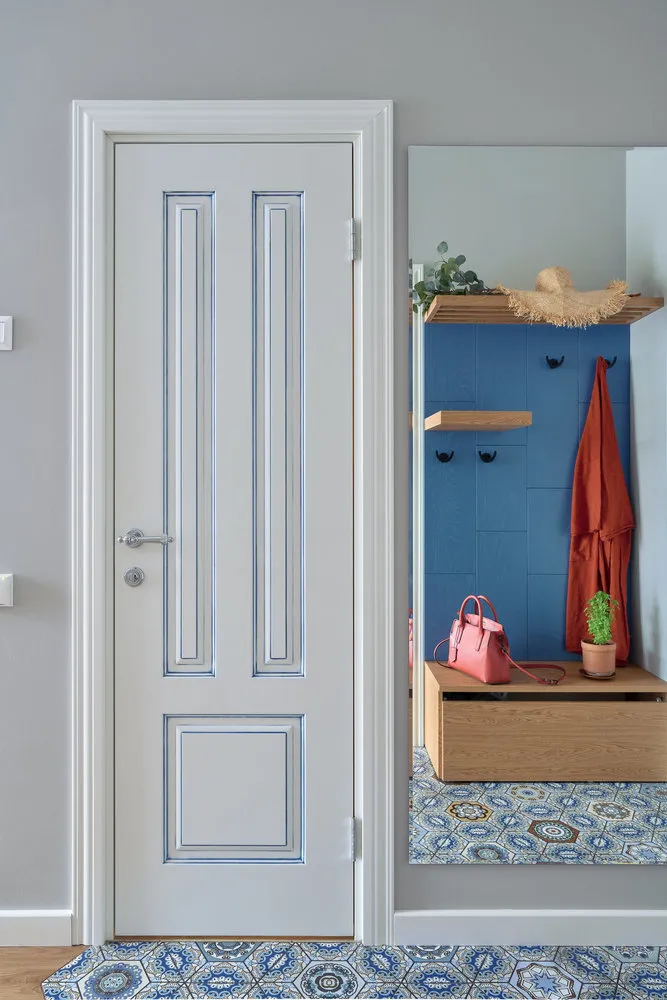
Design: Line works
Bright entrance with lots of storage systems
Upon entering, a spacious wardrobe 120 cm wide was built-in, reaching the ceiling. Opposite it, a shoe rack was installed, and above it, a mirror wardrobe. Everything is painted in the wall color — this helps blend the furniture into space.
A soft pouf is a stylish and functional element of the interior — storage space is provided inside.
Design: Oxana Savchuk, Irina Baklanova
Stylish entrance with console tables
The space was decorated in a calm color palette. Ceramic granite in a marble pattern was laid on the floor. Despite its small size, there is no storage problem here.
A wardrobe for clothes with mirror doors was placed in the entrance, plus console tables were added above the door frame — the entrance to the room.
Design: Afonskaya & Trofimova
Impressive entrance with textured wall
Designers managed to create an ergonomic space with beautiful decoration. For clothing storage, they installed lattice wardrobes with a comfortable seating niche.
The opposite wall and the door to the storage room were decorated with moldings — an interesting geometric pattern that echoes the floor tiles.
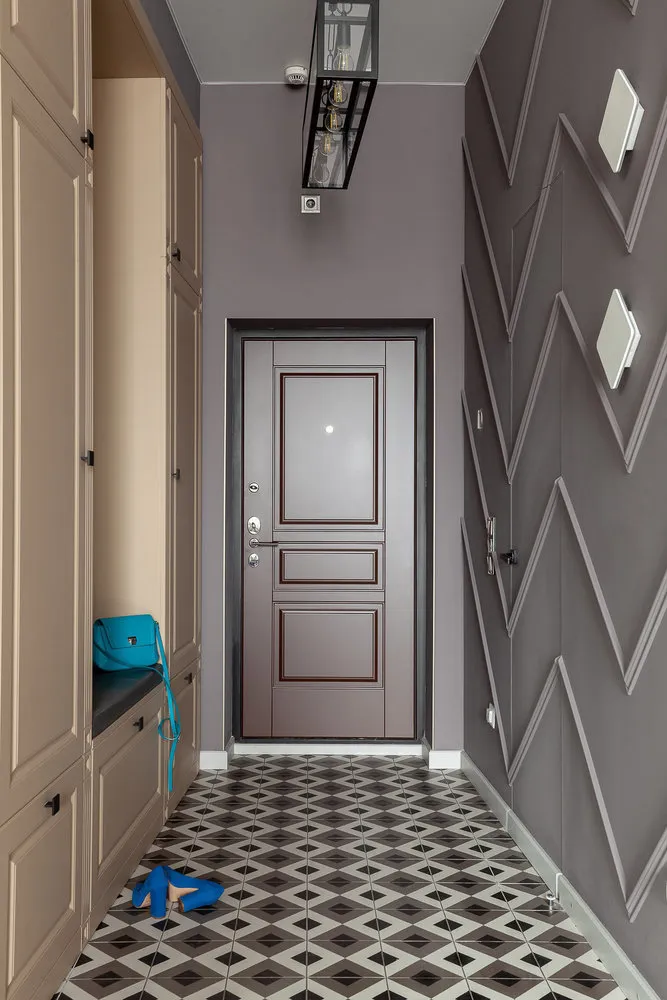
Design: Carmine Home
Cover design: Line works project
More articles:
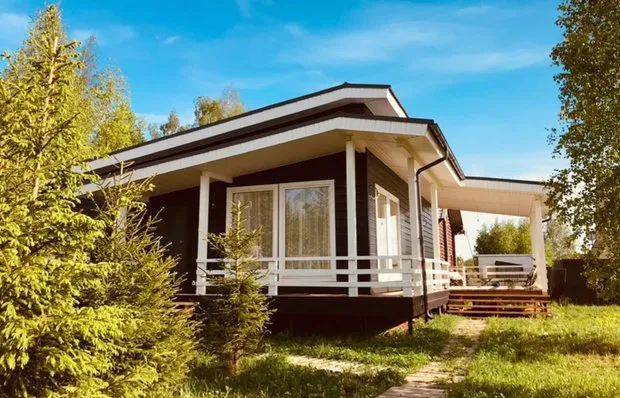 Personal Experience: 10 Mistakes When Furnishing a Country House
Personal Experience: 10 Mistakes When Furnishing a Country House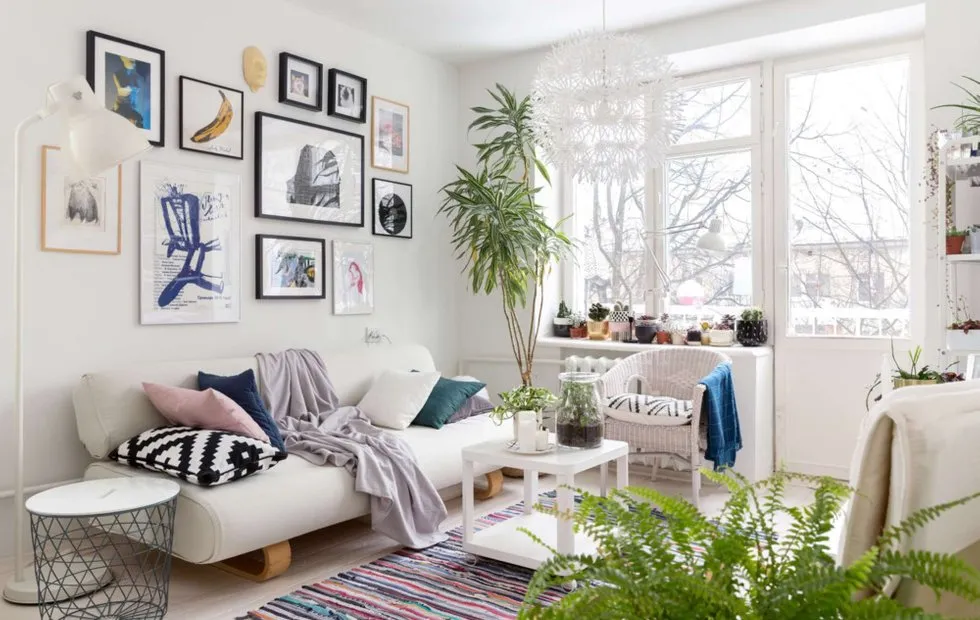 How to Incorporate Plants into Interior Design. Great Examples in Typical Apartments
How to Incorporate Plants into Interior Design. Great Examples in Typical Apartments New Approach: How to Grow a Large Garden and Save Money
New Approach: How to Grow a Large Garden and Save Money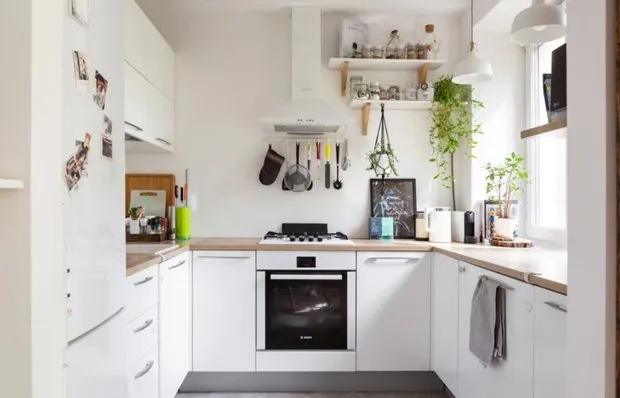 Kitchen Repair 4.5 sqm in a Khrushchyovka Apartment by Yourself
Kitchen Repair 4.5 sqm in a Khrushchyovka Apartment by Yourself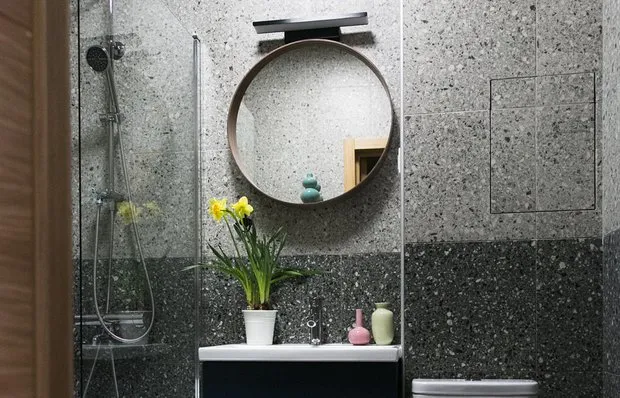 Cool Ideas for Bathroom That You'll Definitely Want to Replicate
Cool Ideas for Bathroom That You'll Definitely Want to Replicate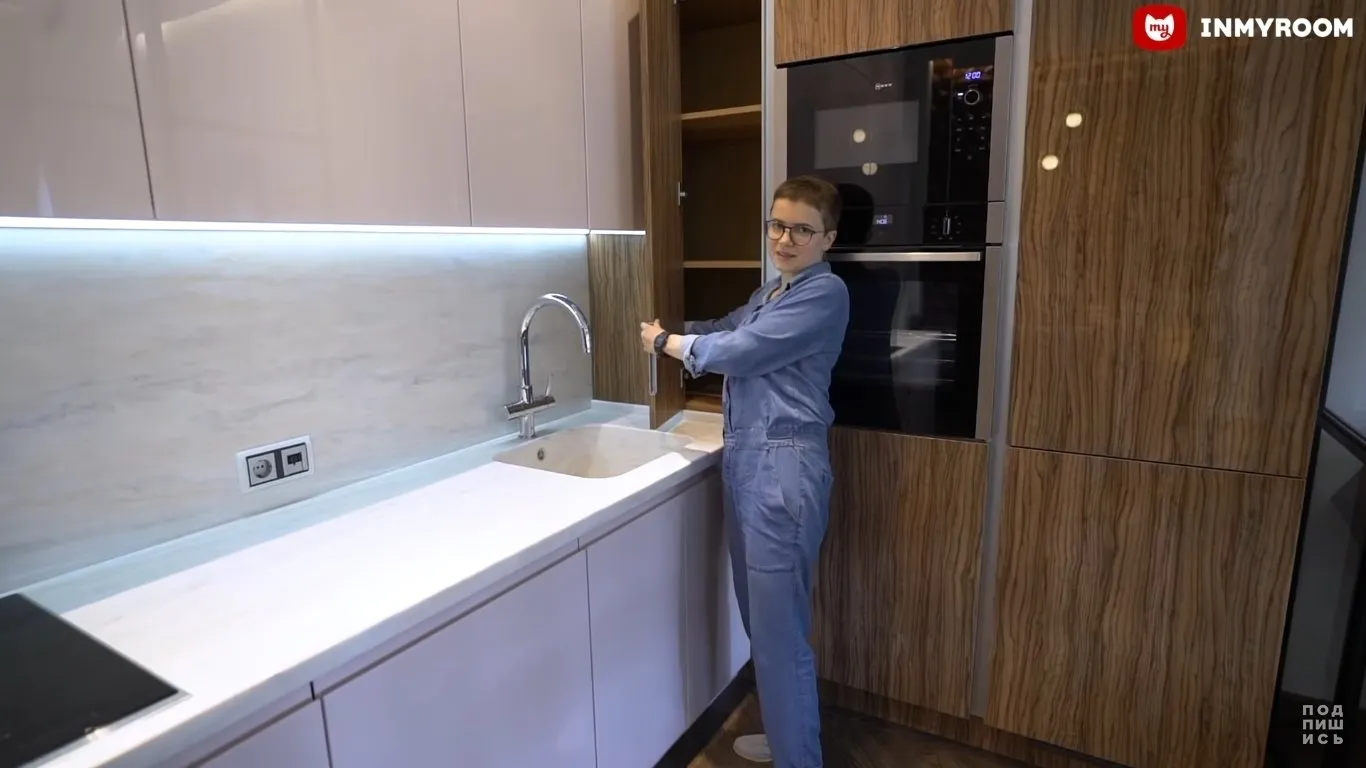 Cool Kitchen Tips Inspired by Designers and Bloggers
Cool Kitchen Tips Inspired by Designers and Bloggers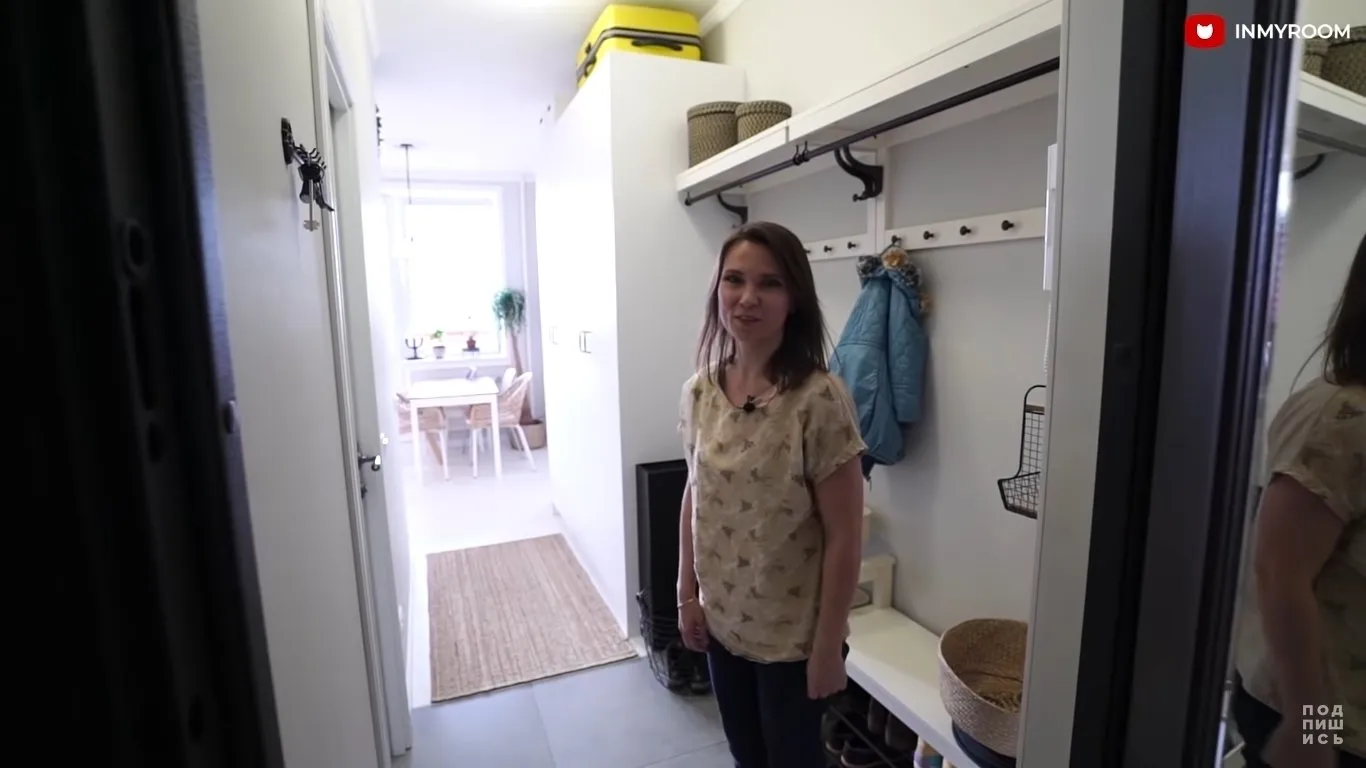 Entry Hall 3.75 sq m, where every centimeter is thought out
Entry Hall 3.75 sq m, where every centimeter is thought out Small Living Room 3.75 m², where every centimeter is thought out
Small Living Room 3.75 m², where every centimeter is thought out