There can be your advertisement
300x150
Beautiful and Comfortable: 7 Classy Interiors in Khrushchyovkas
Tight khrushchyovka is not a death sentence. If you apply an unconventional approach to decorating the space, even with minimal reconfiguration, you can create a stylish and comfortable interior
We collected examples of modern interiors in typical khrushchyovkas. Take a look at how project authors solved the problem of cramped space and made apartments truly comfortable.
Studio with a Separate Bedroom in the Center of Moscow
In decorating the interior of a small apartment for a young woman, designers focused on practicality, durability, and worked within a limited budget.
To isolate the sleeping area from the kitchen-living room, a partition had to be made in the studio apartment. All storage systems were custom-made according to designers' sketches.
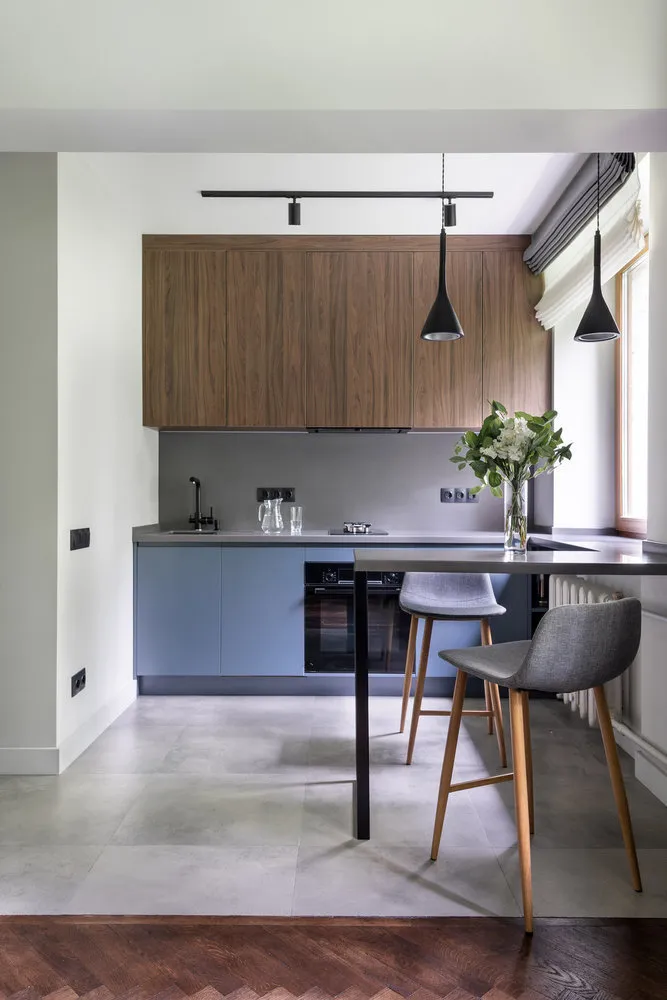 Design: Huge Studio
Design: Huge StudioConverted a One-Room Apartment into a Spacious Studio
Originally, a one-room apartment in a brick five-story building from the 1960s was severely rundown and represented a typical khrushchyovka in terms of interior design.
To maximize the clear space, the designer removed everything unnecessary, dismantling old attic spaces, partitions, and even wooden floors. As a result, a bright and spacious studio with three windows was created.
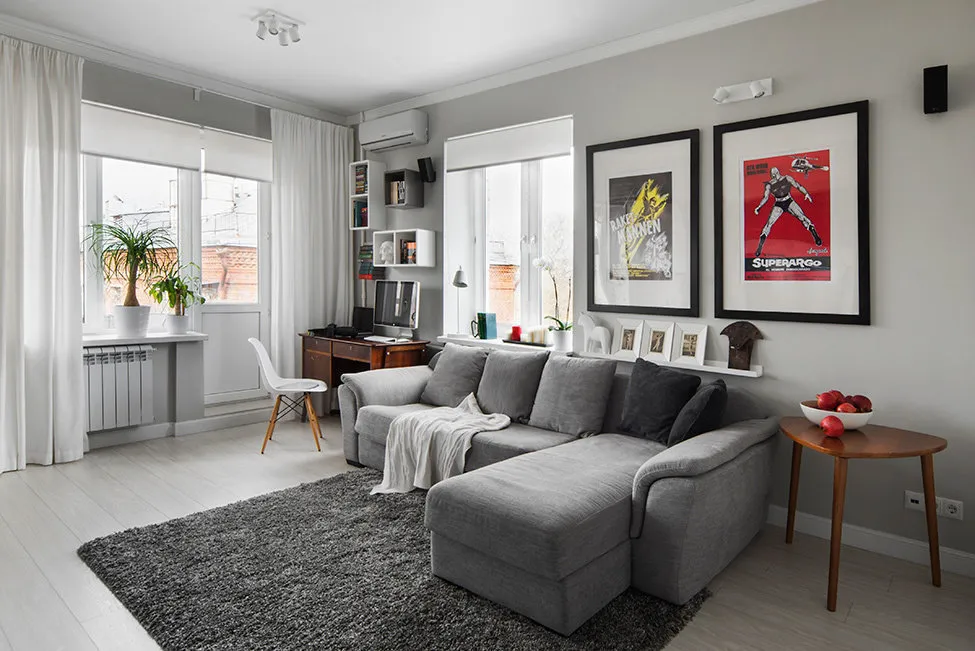 Design: Maxim Tikhonov
Design: Maxim TikhonovConverted a Two-Room Apartment into a Loft with an Unusual Interior
The designer created a bold and unexpected interior for a creative girl, combining loft, classicism, and industrial elements.
Without reconfiguration, it was impossible to make a two-room apartment into a full three-room flat by changing the dimensions of the living room. The third room is an office that can be converted into a children's room when needed.
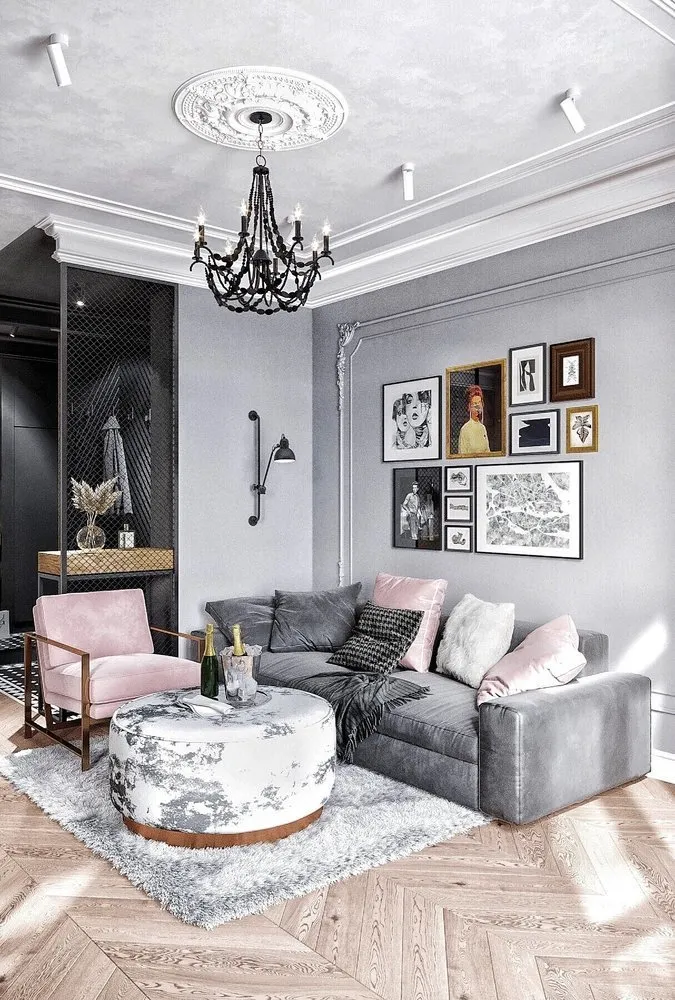 Design: IN MY BOX
Design: IN MY BOXScandinavian Interior, Just Like in Instagram Photos
The girl did a cosmetic renovation of the rented apartment and decorated the interior in a Scandinavian style. First, she removed old linoleum, then spackled and painted the wooden planks with white oil-based paint.
The ceiling and walls were coated with water-emulsion paint. The girl did the color matching herself to achieve the ‘Stockholm white’ color typical for Scandinavian interiors.
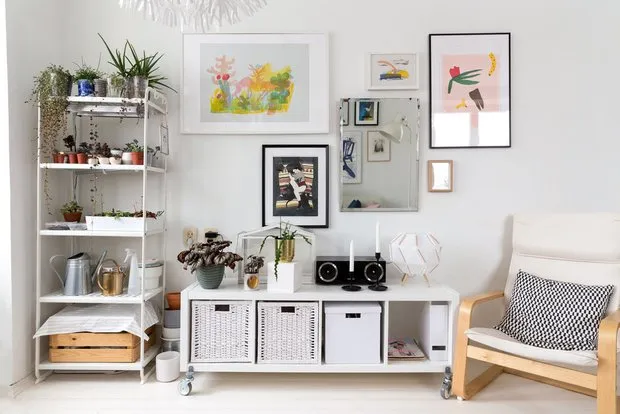
The project of a typical two-room flat required interesting and non-standard design solutions. Of course, reconfiguration was unavoidable: the kitchen was merged with the living room, nearly a third of the second room was dedicated to a walk-in closet, and the bathroom was enlarged at the expense of the hallway area.
Natural materials with a natural pattern were preferred for finishing.
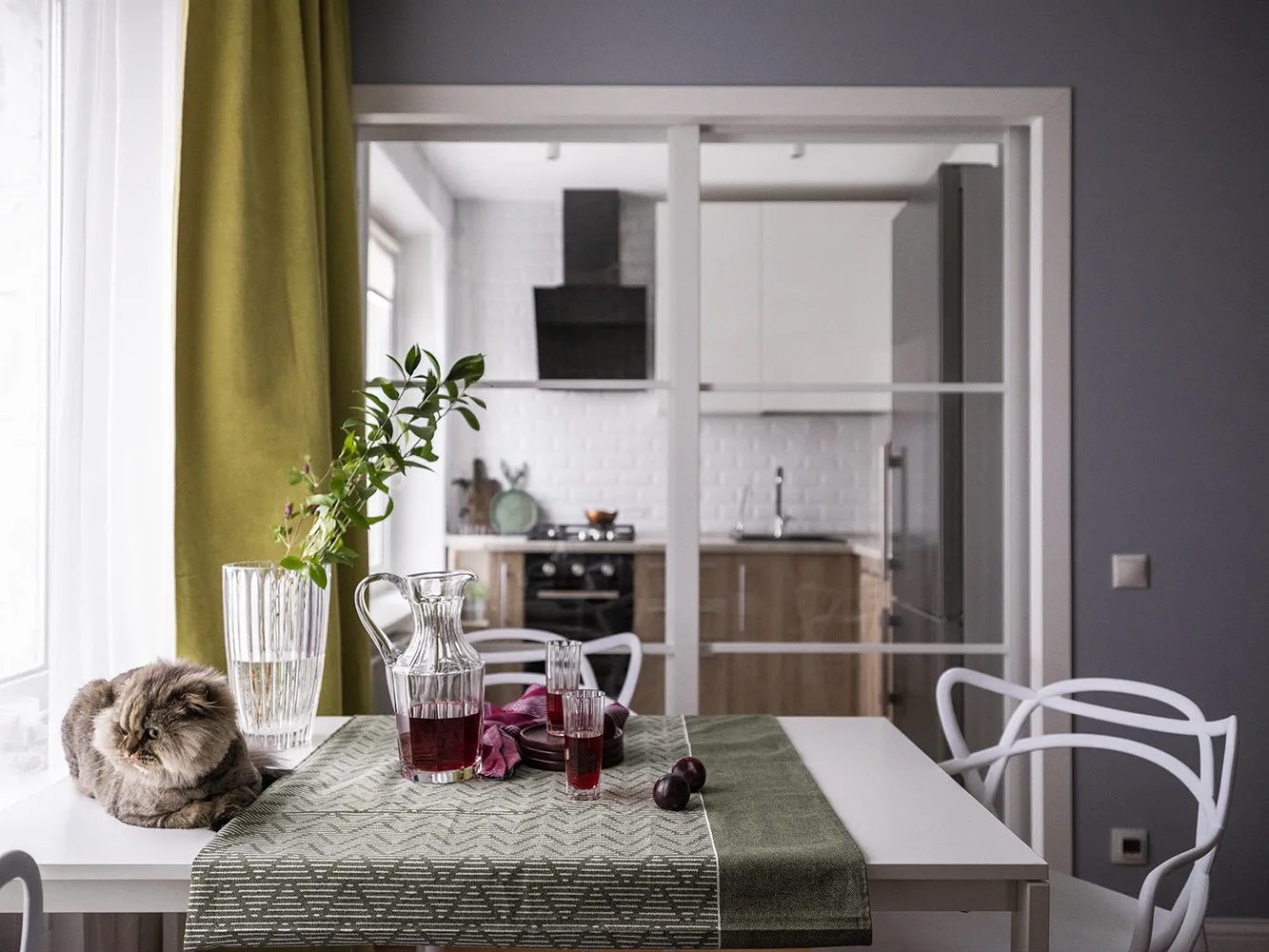 Design: FLATSDESIGN
Design: FLATSDESIGNConverted a Typical One-Room Apartment into a Stylish Studio
The designer's task was to fit a kitchen, living room, bedroom, bathroom, and storage systems into 30 square meters.
There was a reconfiguration left over from previous owners. The designer divided the space into functional zones and created a brutal, slightly loft-style interior.
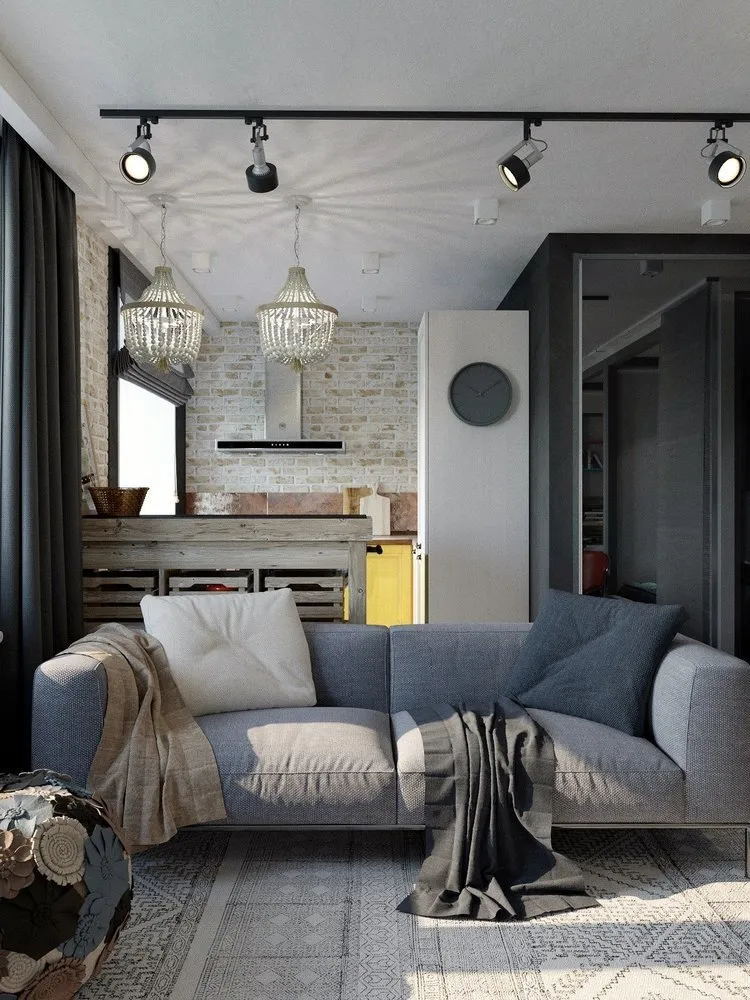 Design: Pavel Alekseev
Design: Pavel AlekseevScandinavian Style with Retro Elements
This was originally a dark and cramped two-room flat, but a full-scale reconfiguration was not done. The owners of the flat—a young family—followed the principle of ‘less to break, more to build’ during the renovation.
In the process of modification, they gave up corridors, moved a couple of door openings to create through-passages, and installed a walk-in closet in the large room.
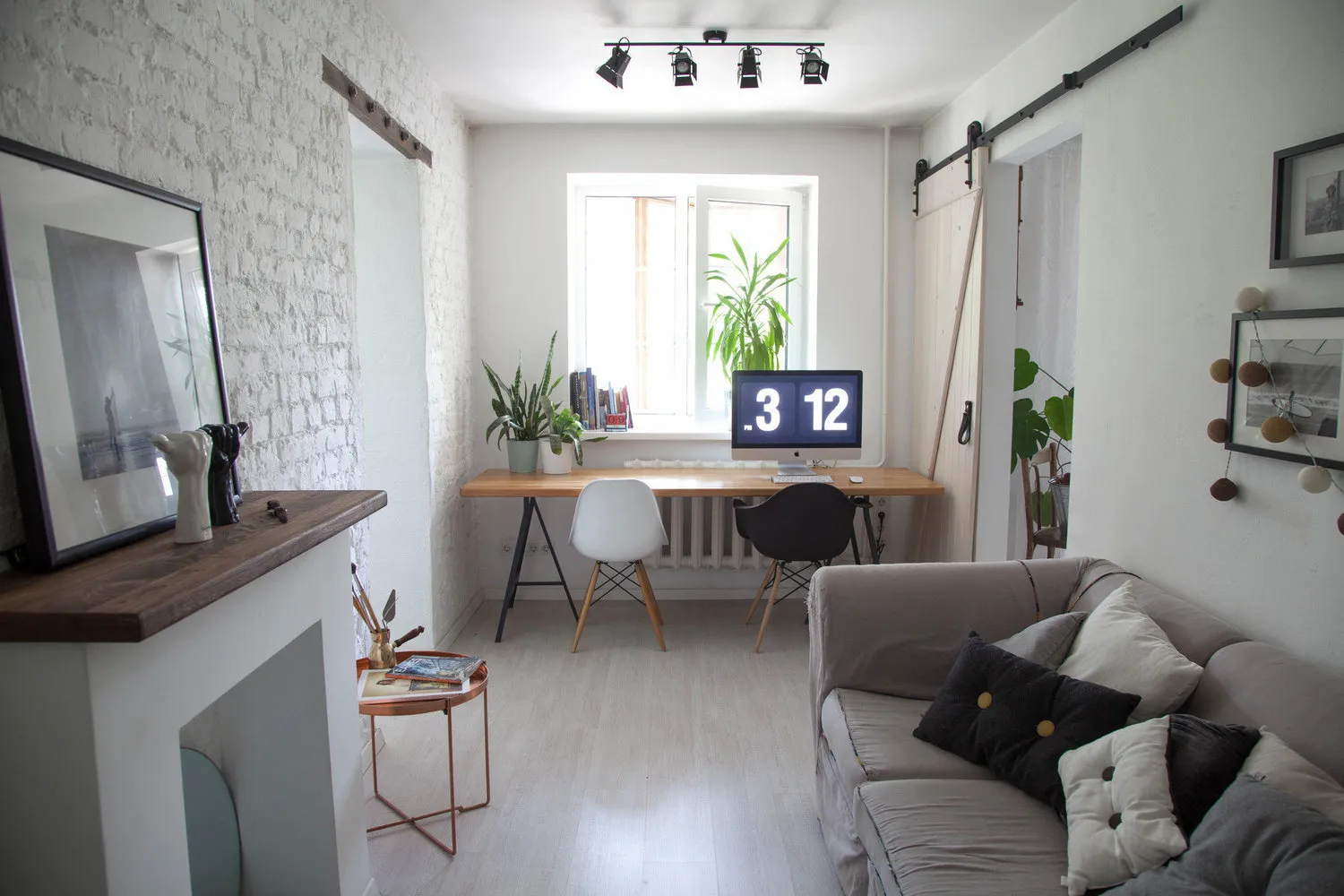
More articles:
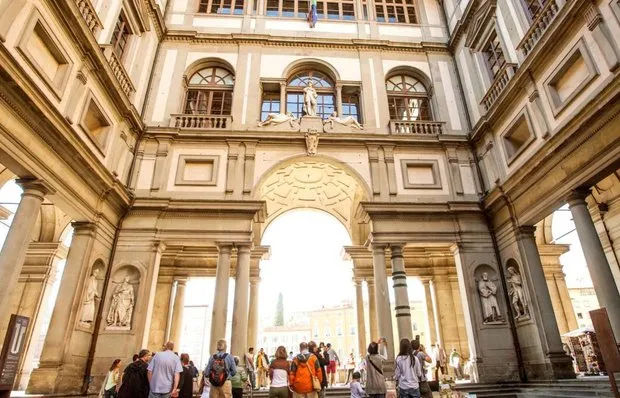 8 museums in the world where you can visit online
8 museums in the world where you can visit online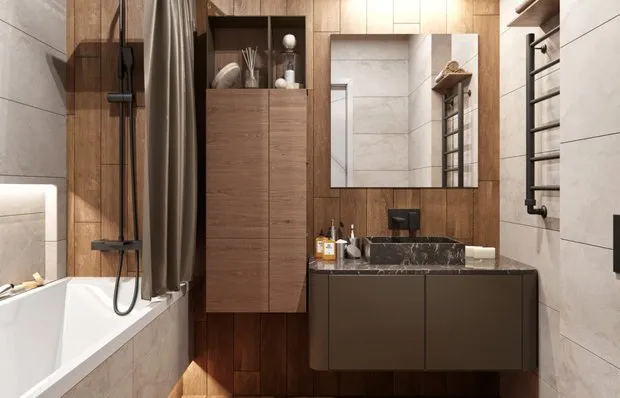 Visually Expanding Bathroom Space: 7 Tips
Visually Expanding Bathroom Space: 7 Tips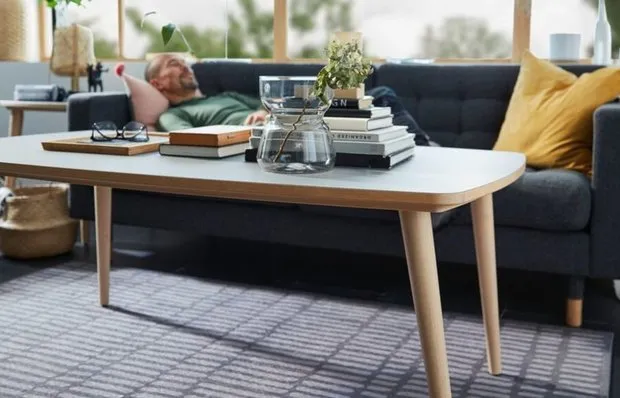 10 Cool Items from IKEA's New Collection. They Are Not Only Beautiful But Also Useful
10 Cool Items from IKEA's New Collection. They Are Not Only Beautiful But Also Useful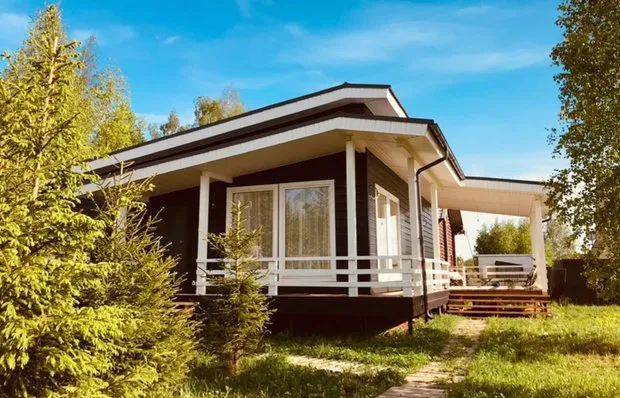 Personal Experience: 10 Mistakes When Furnishing a Country House
Personal Experience: 10 Mistakes When Furnishing a Country House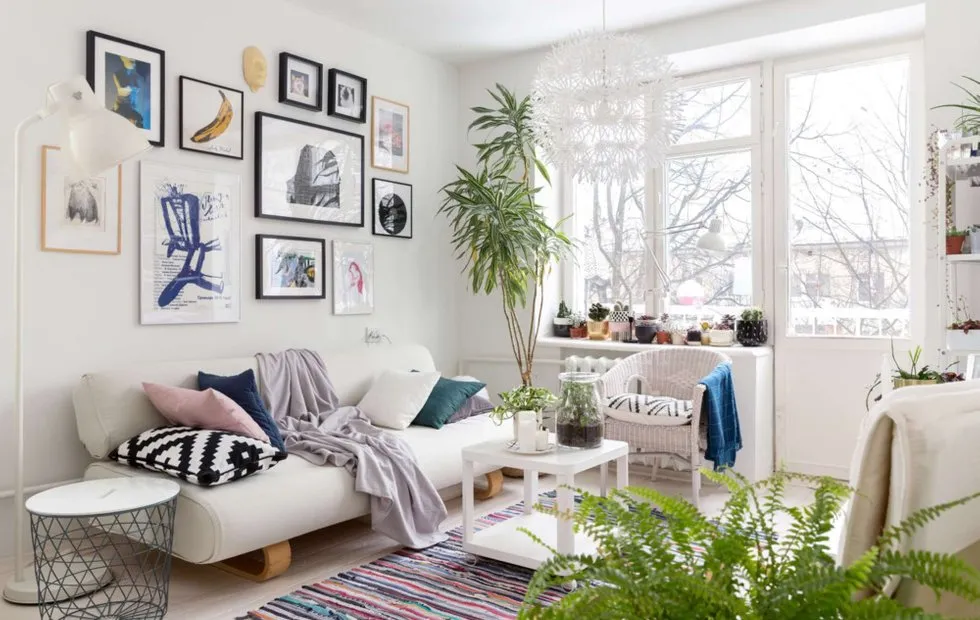 How to Incorporate Plants into Interior Design. Great Examples in Typical Apartments
How to Incorporate Plants into Interior Design. Great Examples in Typical Apartments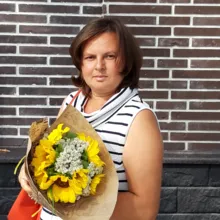 New Approach: How to Grow a Large Garden and Save Money
New Approach: How to Grow a Large Garden and Save Money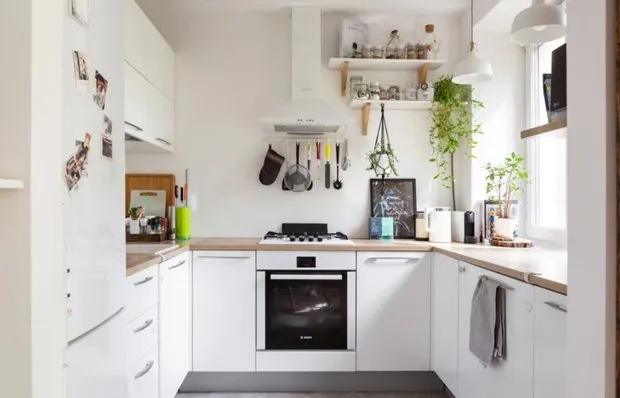 Kitchen Repair 4.5 sqm in a Khrushchyovka Apartment by Yourself
Kitchen Repair 4.5 sqm in a Khrushchyovka Apartment by Yourself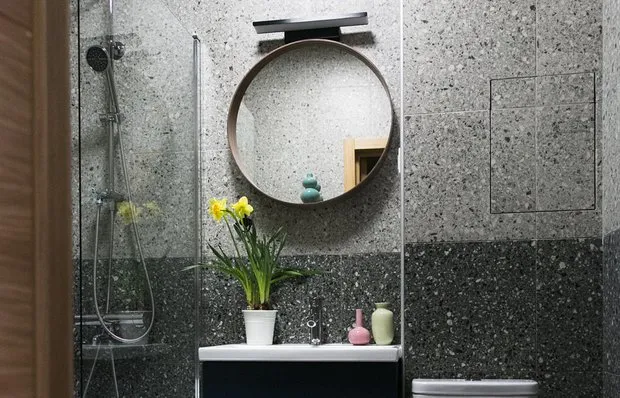 Cool Ideas for Bathroom That You'll Definitely Want to Replicate
Cool Ideas for Bathroom That You'll Definitely Want to Replicate