There can be your advertisement
300x150
Visually Expanding Bathroom Space: 7 Tips
Regarding finishing, color selection, and furniture design, as well as smart storage and zoning
How to arrange everything you need in a bathroom without turning the already small space into a cramped and uncomfortable one? We asked designer Anna Elina to share her tips and hacks.
Anna Elina — designer, founder of ElinaProDesign studio
Pay attention to finishing
An unusual combination of tiles or color visually changes the dimensions of a bathroom. Look at the photo below: the narrow and elongated space upwards was transformed thanks to color lines transitioning from wall to floor. They are placed at a certain angle and visually expand the tiny space.
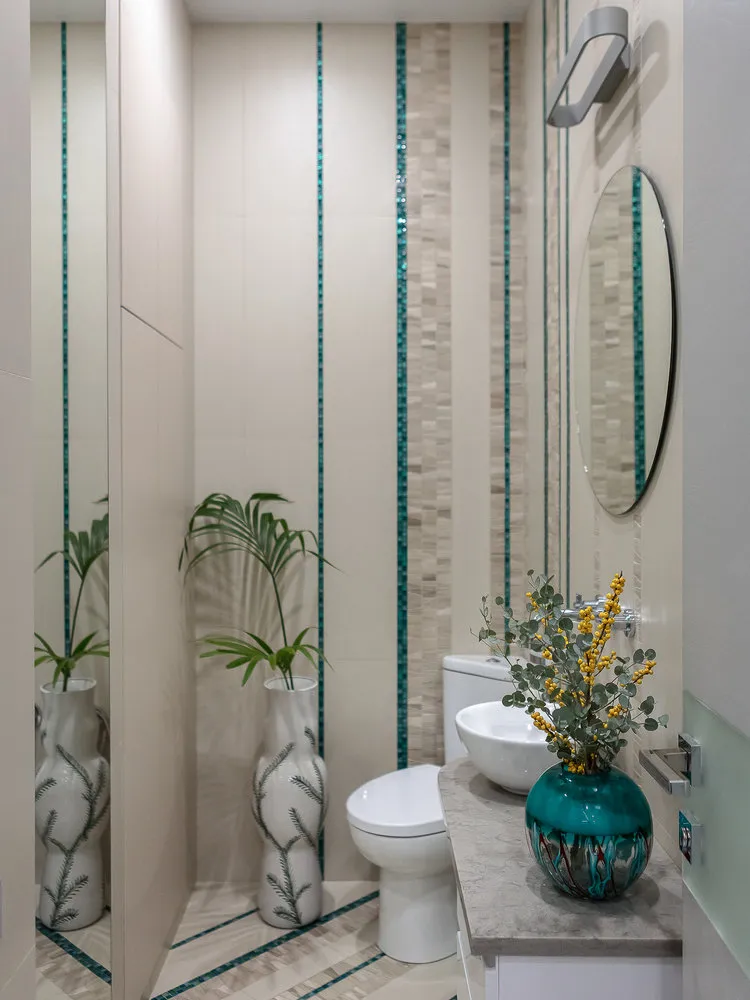 Design: Anna Elina
Design: Anna ElinaUse mirrors
To enhance the effect, you can create a mirror wall or place a mirror in a narrow passage — this trick visually "spreads" walls that are too close to each other.
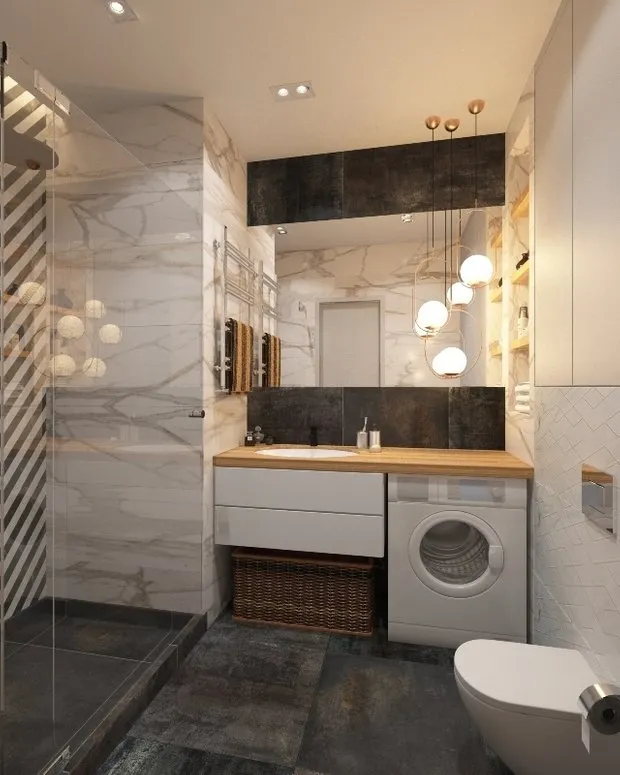 Design: Anna Elina
Design: Anna ElinaGlass surfaces
If you want to zone a small bathroom, glass partitions for the shower area and curtains with transparent inserts for the bathtub are an excellent solution. They are almost invisible in the interior but help define functional zones.
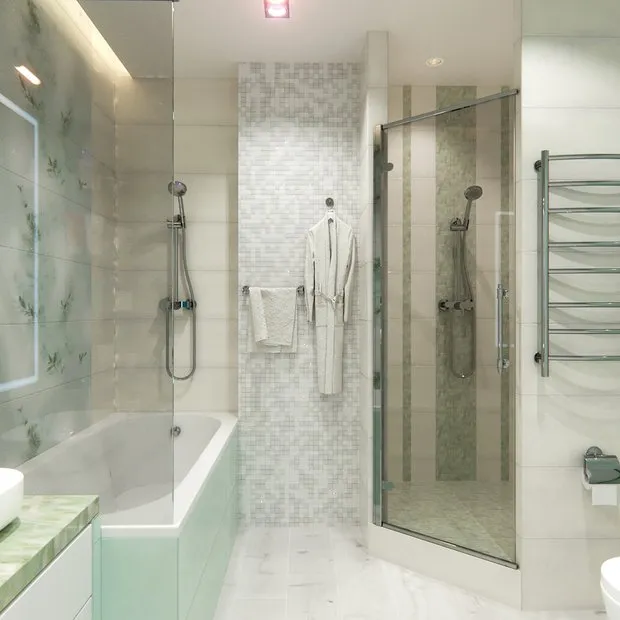 Design: Anna Elina
Design: Anna ElinaAdd more light fixtures
Light should evenly fill the bathroom and avoid dark spots, making the space appear spacious. Place light fixtures at different levels: on the ceiling, above the mirror and sink, and additionally illuminate the ceiling. The most effective trick is perimeter floor lighting.
It's ideal if there is a window in the bathroom. Natural light creates a feeling of more space.
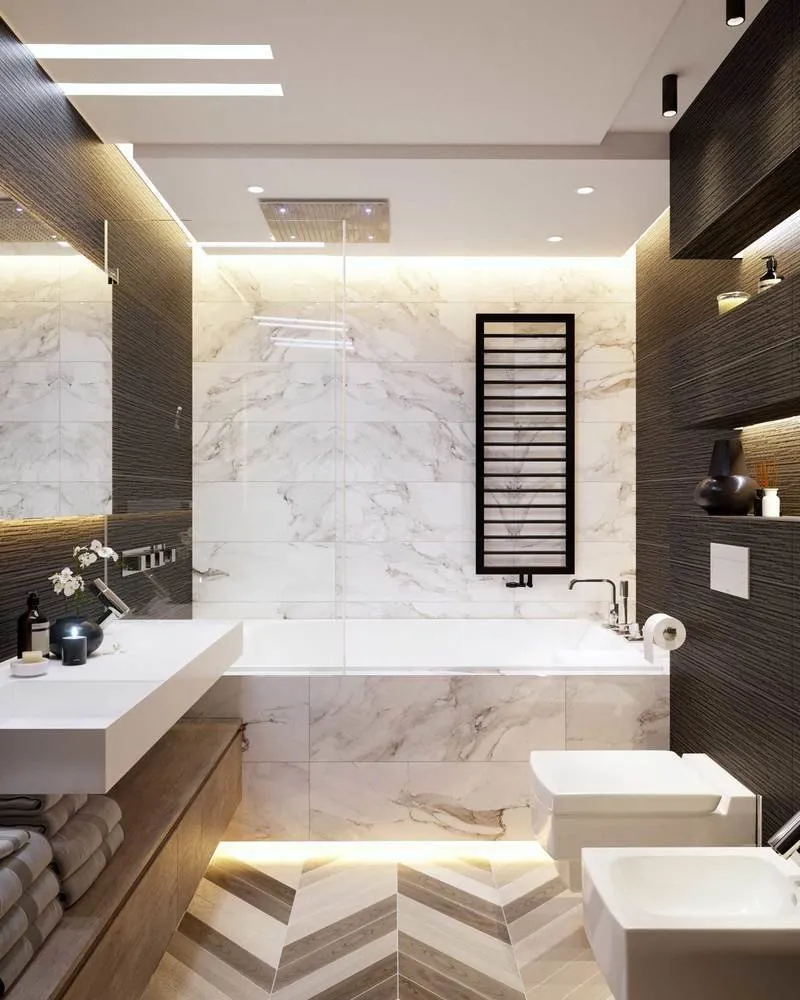 Plan storage
Plan storageToo many items clutter the space and visually reduce it. Use every centimeter productively: built-in cabinets, niches, and vanities help maintain order and hide extra bottles and tubes.
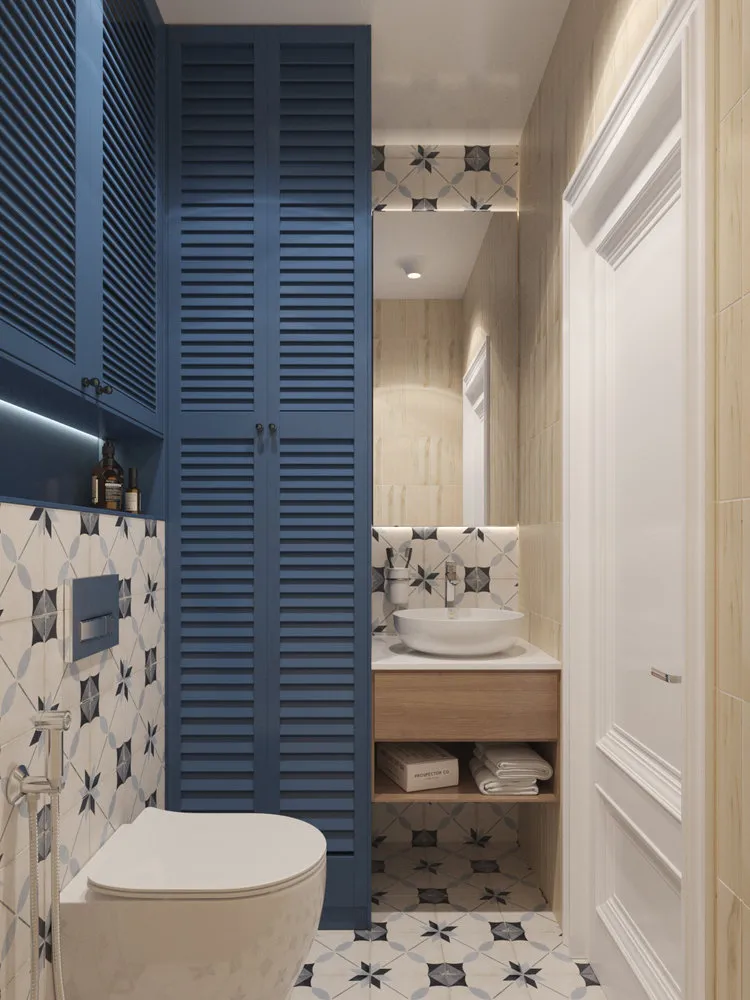 Design: Julia Chernova
Design: Julia ChernovaChoose compact furniture and fixtures
Opt for minimalist-designed furniture — such pieces look compact and neat. To save space, replace the bathtub with a shower cabin, and regular toilet and sink with wall-mounted or built-in installations.
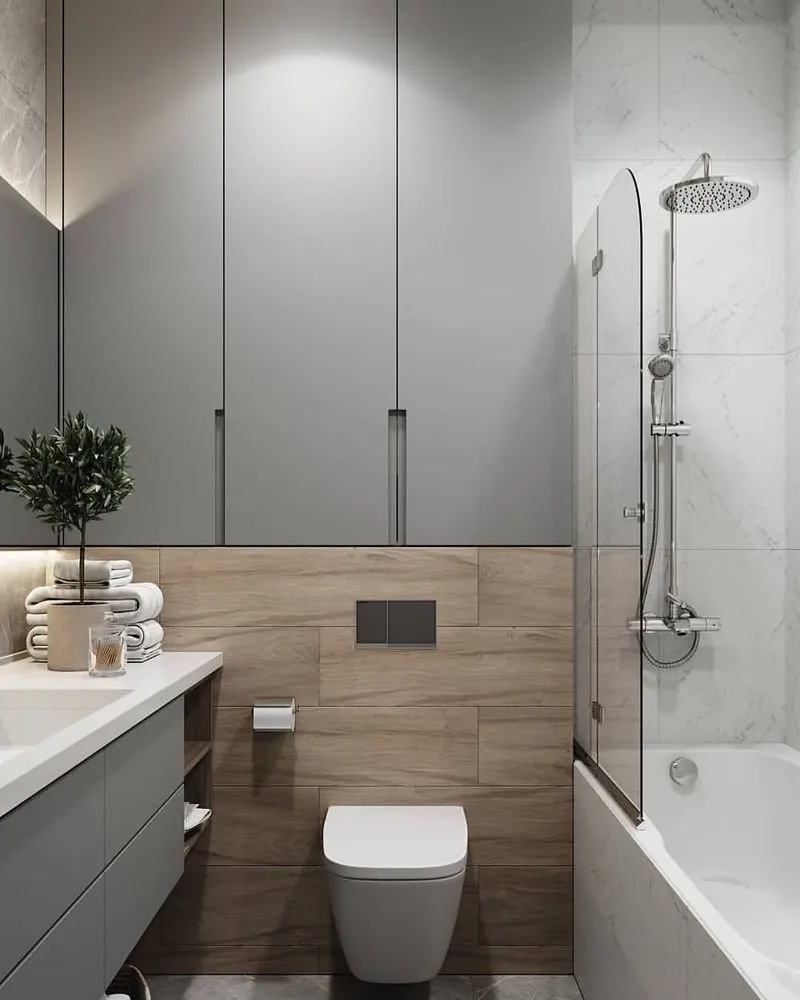 Place proper accents
Place proper accentsFocus on color in the finishing — properly placed color or texture accents divert attention from the modest size of the space.
For example, a low ceiling can be painted the same color as the walls, making its boundaries literally dissolve into space. Visually enlarging the room can also be achieved by transitioning one color from floor to wall.
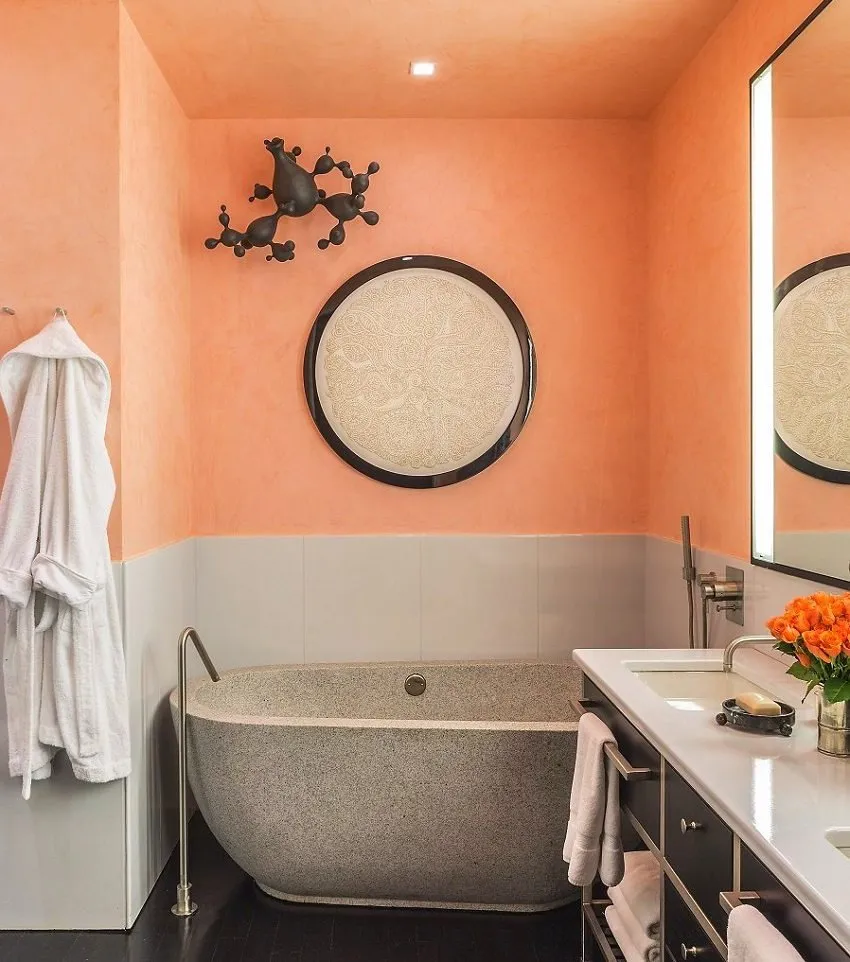
Don’t be afraid to choose large-format tiles — in a small bathroom, they will only work in your favor. On the other hand, small tiles or mosaic visually reduce space due to many grout lines.
Pastel and light tones help expand the space. Bright furniture and decor items will draw all attention and make the room seem even smaller.
Hacks
Laid vertically, tiles lift the ceiling but narrow the space. Conversely, horizontally laid tiles reduce ceiling height but expand the bathroom.
Also, a slight "spread" of walls can be achieved with floor tiles laid diagonally.
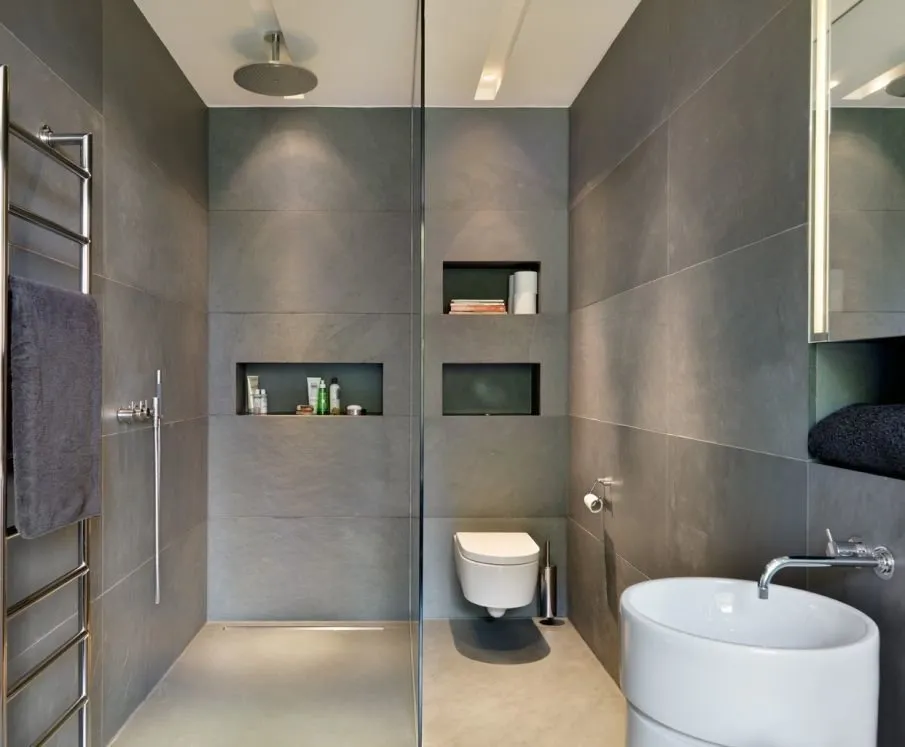
On the cover: Anna Elina's design project
More articles:
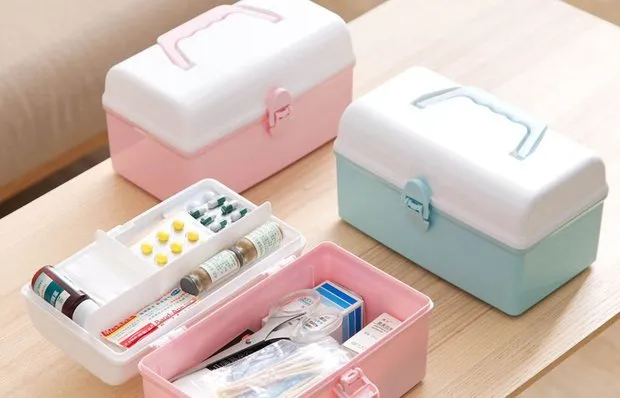 Home Medicine Kit Review: 5 Useful Tips
Home Medicine Kit Review: 5 Useful Tips Protection from Virus: 6 Things Everyone Forgets to Disinfect
Protection from Virus: 6 Things Everyone Forgets to Disinfect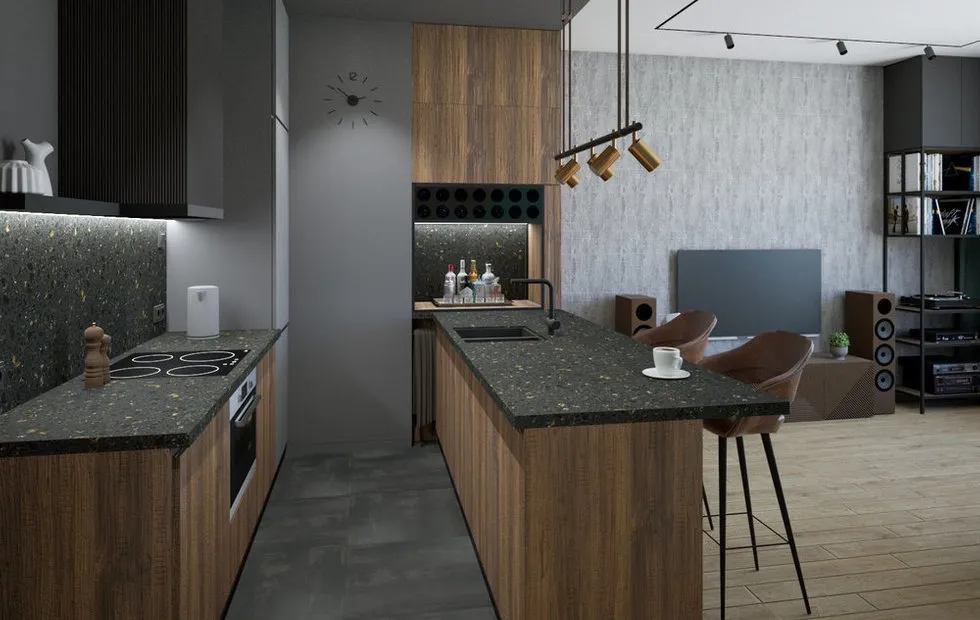 7 Cool Design Hacks Snatched from Professionals
7 Cool Design Hacks Snatched from Professionals How to Wash Clothes, Receive Deliveries, and Walk Your Dog Now?
How to Wash Clothes, Receive Deliveries, and Walk Your Dog Now?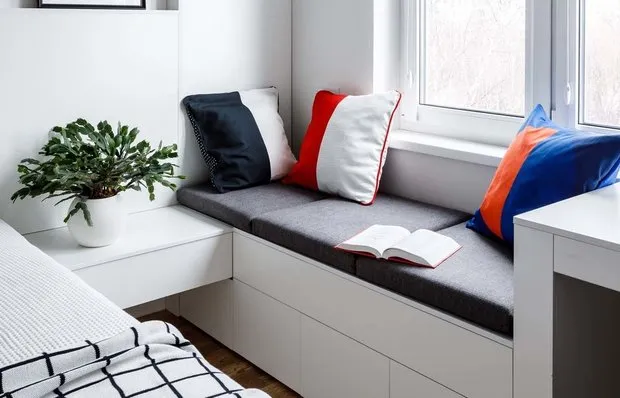 Where to Find Solitude at Home: Ideas for a Reading Nook by the Window Sill
Where to Find Solitude at Home: Ideas for a Reading Nook by the Window Sill What Everyone Actually Did During Quarantine: Part 2
What Everyone Actually Did During Quarantine: Part 2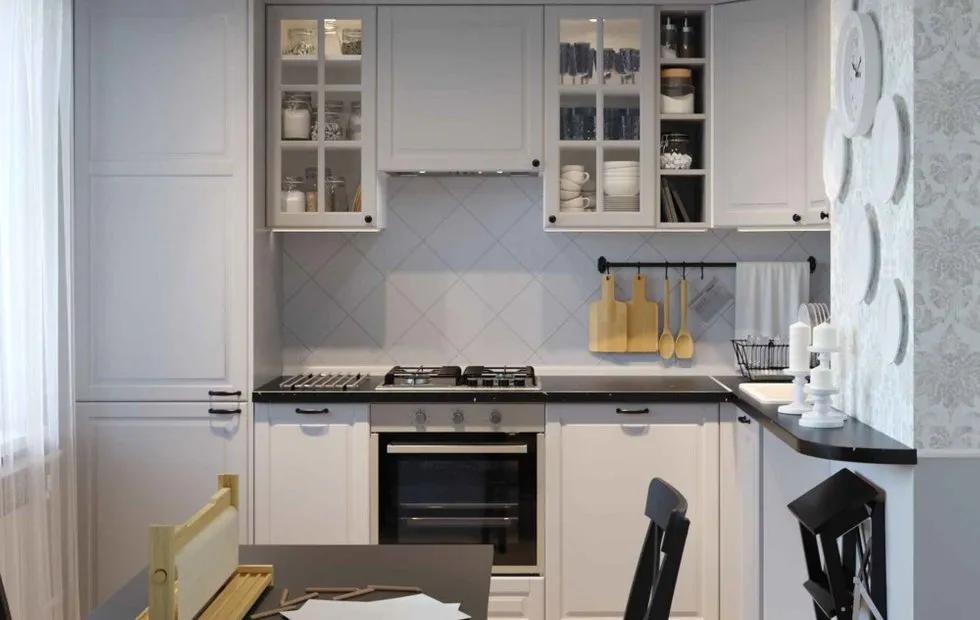 Decorating a Two-Room Apartment in Panel Housing: IKEA vs Designer
Decorating a Two-Room Apartment in Panel Housing: IKEA vs Designer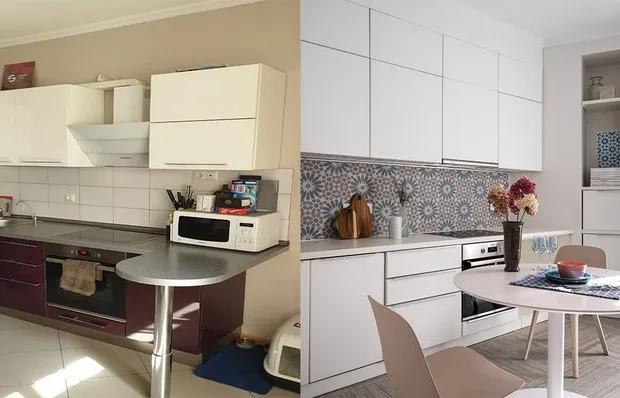 Before and After: Incredible Transformations of 'Killed' Kitchens
Before and After: Incredible Transformations of 'Killed' Kitchens