There can be your advertisement
300x150
Decorating a Two-Room Apartment in Panel Housing: IKEA vs Designer
Find inspiration for updates and vote for the solution you like best
We found two great solutions for decorating a two-room apartment in the KOPÉ-85 series home. One we spotted in Milla Kolpakova's project, and the other is from IKEA's 'Apartment Library' section. We tell you all the details and invite you to vote for the best option at the end of the article.
What do we know about the apartment?SeriesKOPÉArea58 sq. mRooms2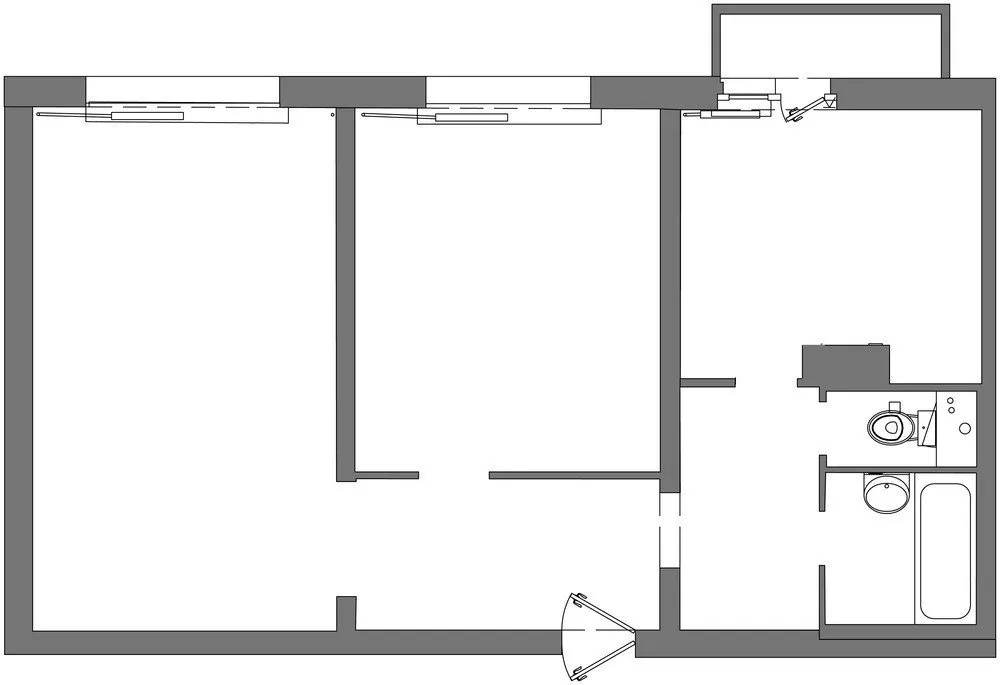 Designer's Solution
Designer's Solution
Milla Kolpakova decorated the apartment for a young married couple who recently had a child. The interior turned out simple and clear: the kitchen has everything needed for cooking, as well as a dining area for the whole family. One of the living rooms was converted into a children's room, and the other into a multi-functional space — it serves as a bedroom, living room, and office.
The bathroom and toilet were kept separate, and space was found for a washing machine and spacious storage systems. We go into more details.
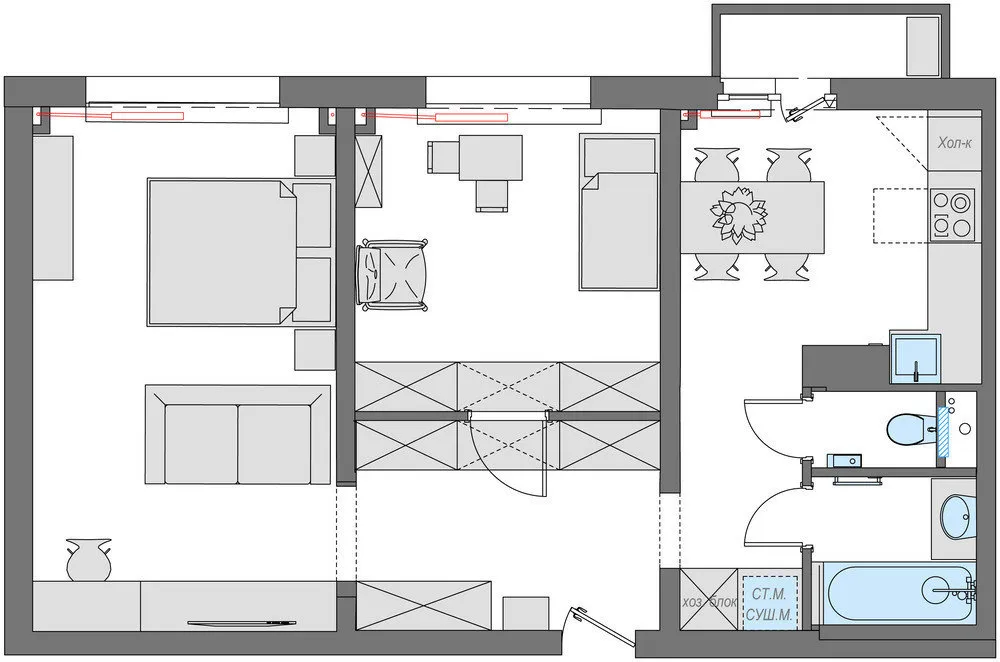 Kitchen
KitchenAlong one wall, a kitchen cabinet with a sink in the corner was installed. The cabinets were made up to the ceiling to store all necessary utensils and appliances, leaving the work surfaces empty. The wall by the window could not be used due to the balcony door.
Pay attention to the layout: the kitchen was designed as an open passage into the corridor — this visually expanded the space. The ventilation duct at the entrance was not utilized.
Bedroom-Living Room-Office
Since the owners preferred a full-size bed, the room was not converted into a living room but made multi-functional.
This task was solved with smart zoning — in one part of the room, the sleeping area was placed and separated from the rest of the space with a sofa. Here begins a small living room, which smoothly transitions into an office (a small desk was placed in the corner).
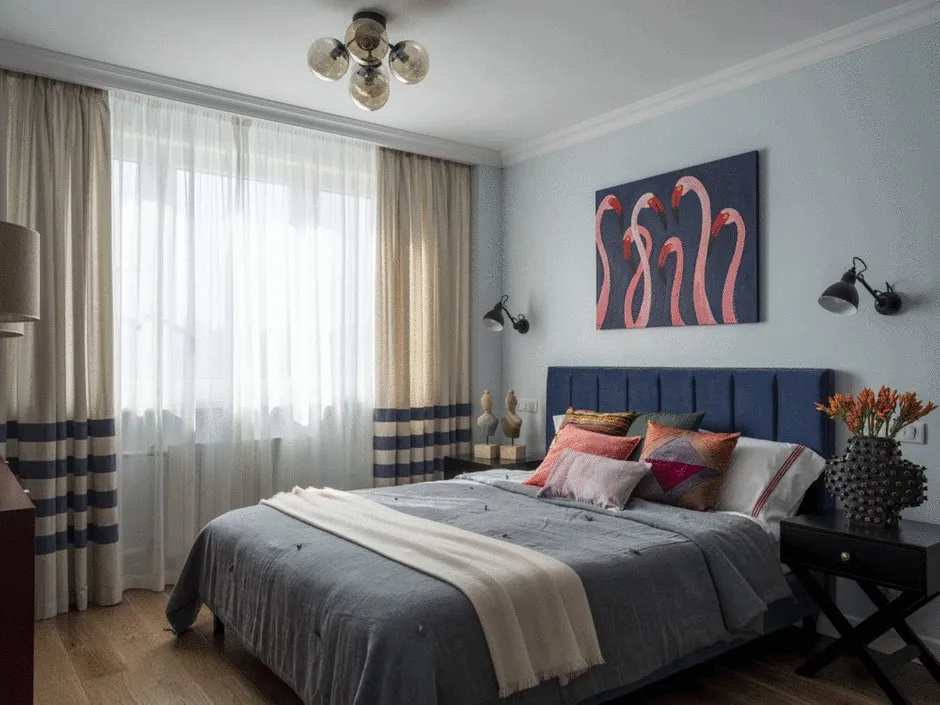 Children's Room
Children's RoomSince the child is still very little, a baby crib was placed in the room, which can be replaced later — there is enough space. There is also a changing table that will be replaced with a desk in the future.
For storing books and toys, a shelf was used (by the way, also from IKEA). At the entrance to the room, built-in wardrobes were placed where all clothes can fit easily.
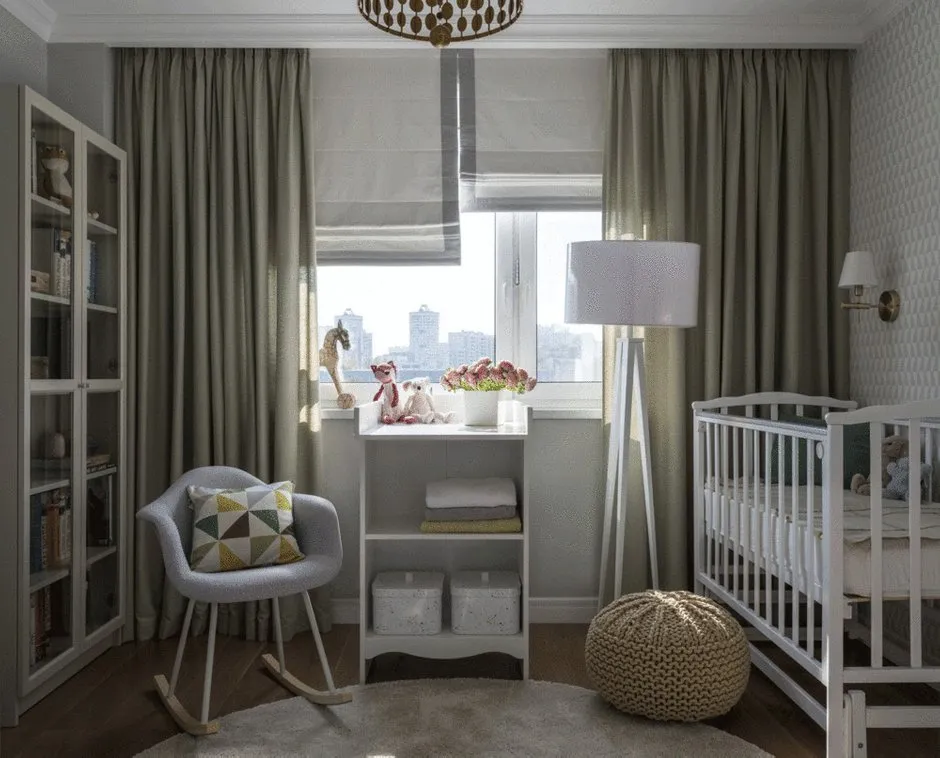 Bathroom and Toilet
Bathroom and ToiletThe area allowed placing only the essentials here. No space was left for a washing machine — it was moved to the corridor and built into a niche.
ICEA's Solution
Experts from IKEA also decorated an apartment for a family with a child, but they decided not to turn the large room into a bedroom. Visually it looks like a regular living room, but in fact, it is a transformer that can adapt to the needs of the residents. In the children's room, they also used several interesting solutions — we tell you more details.
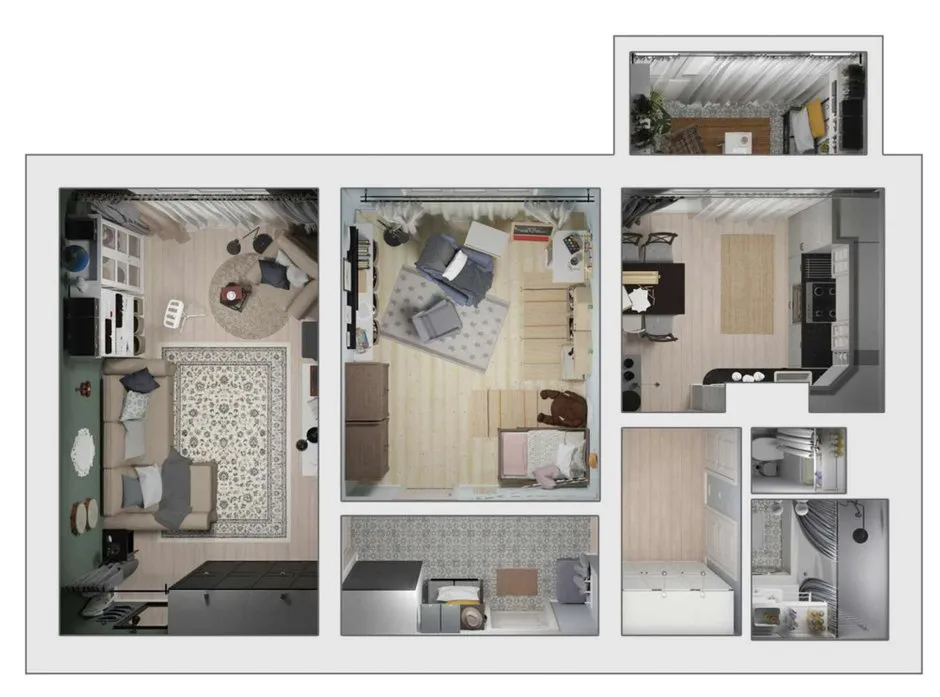 Kitchen
KitchenThe placement of the kitchen cabinet and dining table on the kitchen exactly replicates the designer's solution, but there are some differences. For example, the ventilation duct was utilized — as much as possible. A shelf was placed here, which became an extension of the work surface. Below it, a folding ladder-stool was hidden, which can be used as an additional chair.
Next to the table, a display case for storing dishes was installed and a small shelf was hung. By the way, the kitchen itself was completely separated from the corridor.
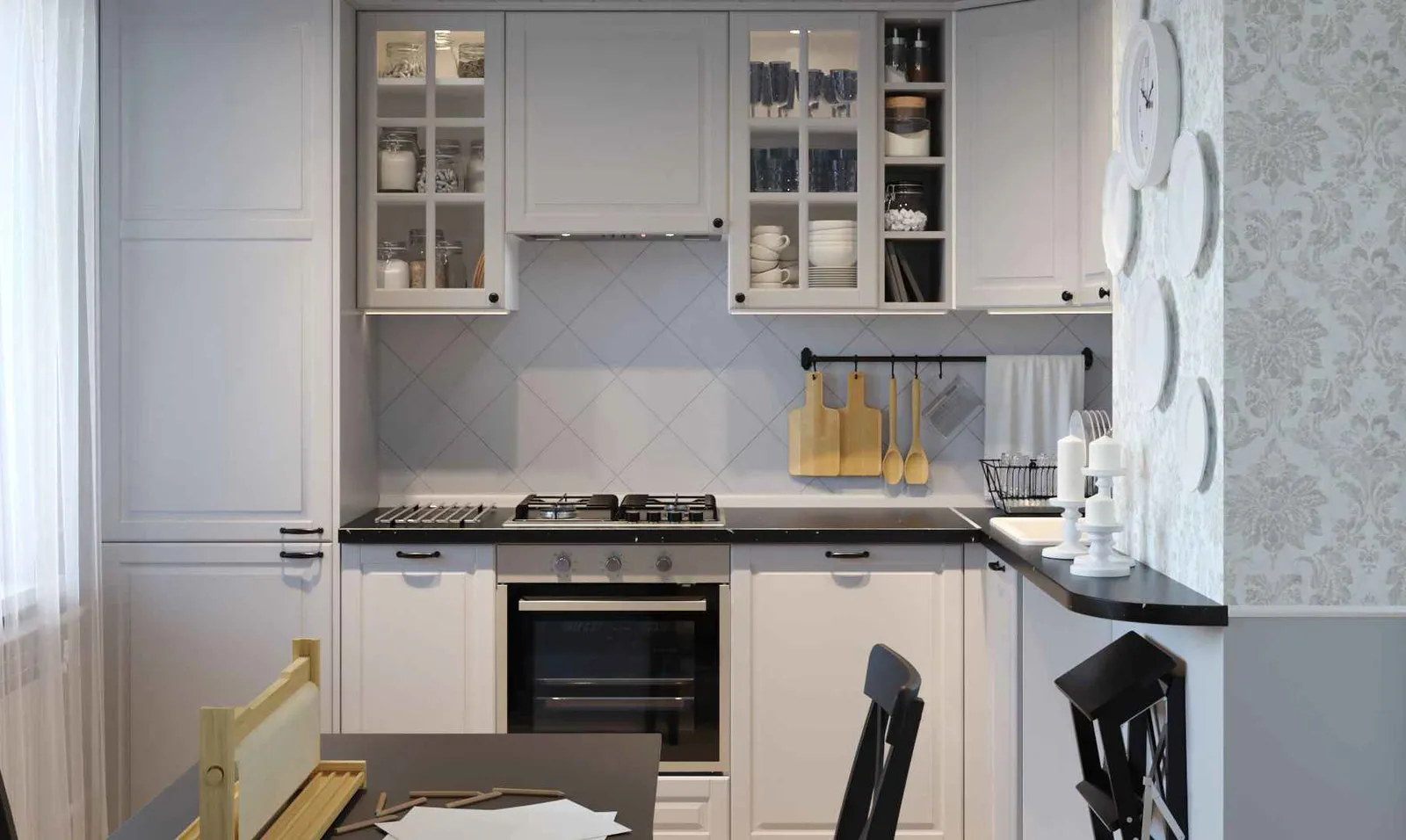 Living Room-Transformer
Living Room-TransformerDesigners from IKEA decided to do without a full-size bed to leave more free space. They replaced it with an L-shaped sofa that turns into a comfortable sleeping place at night (all bedding items can be stored in the internal drawer).
A soft armchair by the window is perfect for reading a book. There are also many storage systems here — open and closed shelves, a sideboard, and a wardrobe area with a mirror and the PAX system (if desired, it can be closed with curtains).
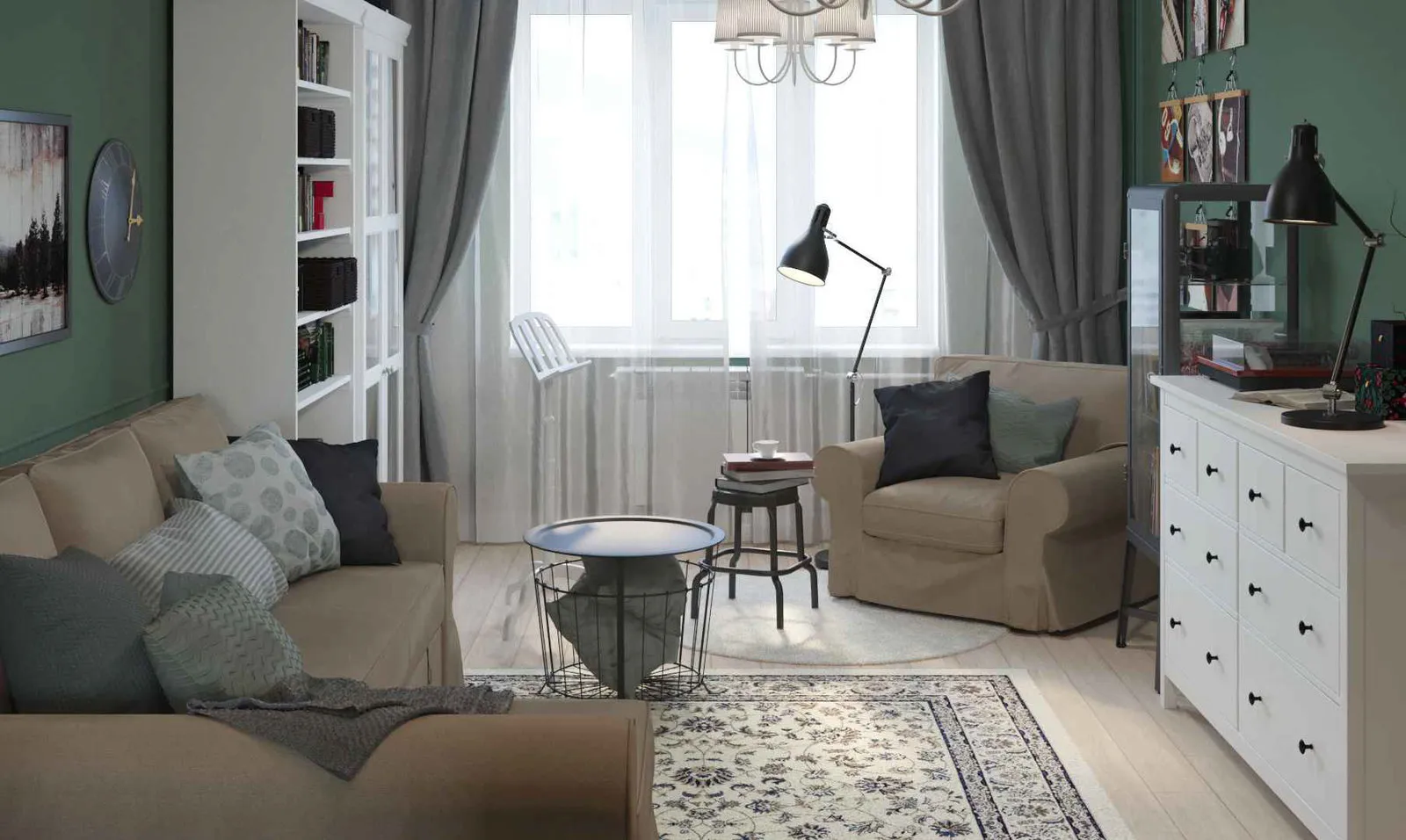 Children's Room
Children's RoomDifferently from the previous option, experts decided to leave more free space in the children's room. The area by the window was set up for studying and creativity, where you can also read your favorite books.
In another part of the room, a sleeping area was arranged, and clothes were hidden in a single wardrobe. By the way, the mirror DROMMARE (on the wall) was chosen for the children's room not by accident — it is made of soft plastic and is completely safe.
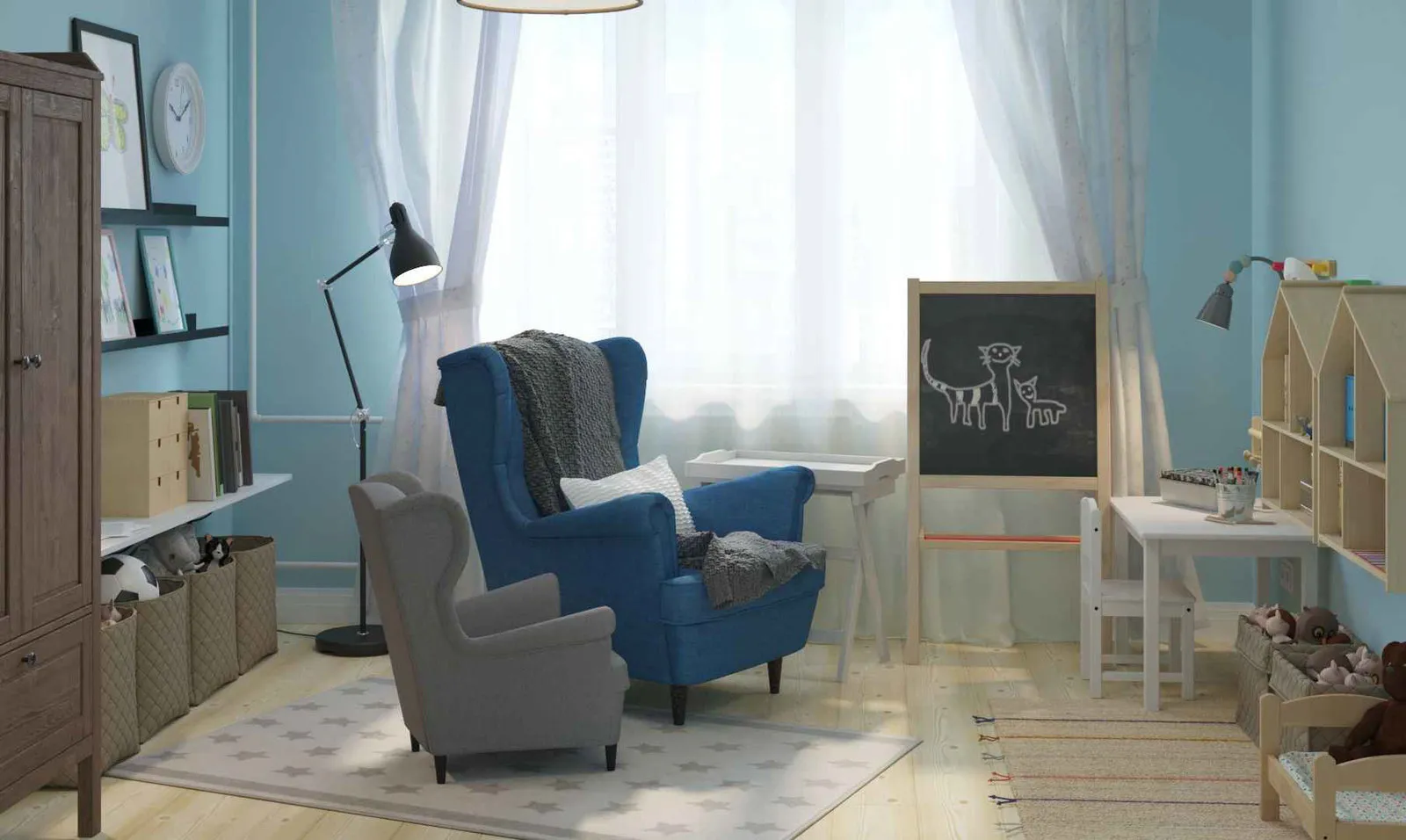 Bathroom and Toilet
Bathroom and ToiletThe rooms were not combined as in the previous variant, but more storage systems were provided, and even space was found for a washing machine (opposite the sink).
As you remember, in the previous variant, the designer moved the washing machine to a niche in the corridor, and IKEA experts arranged a storage room here. In the PAX system, you can store not only clothes, so inside everything necessary for laundry and cleaning was placed.
More articles:
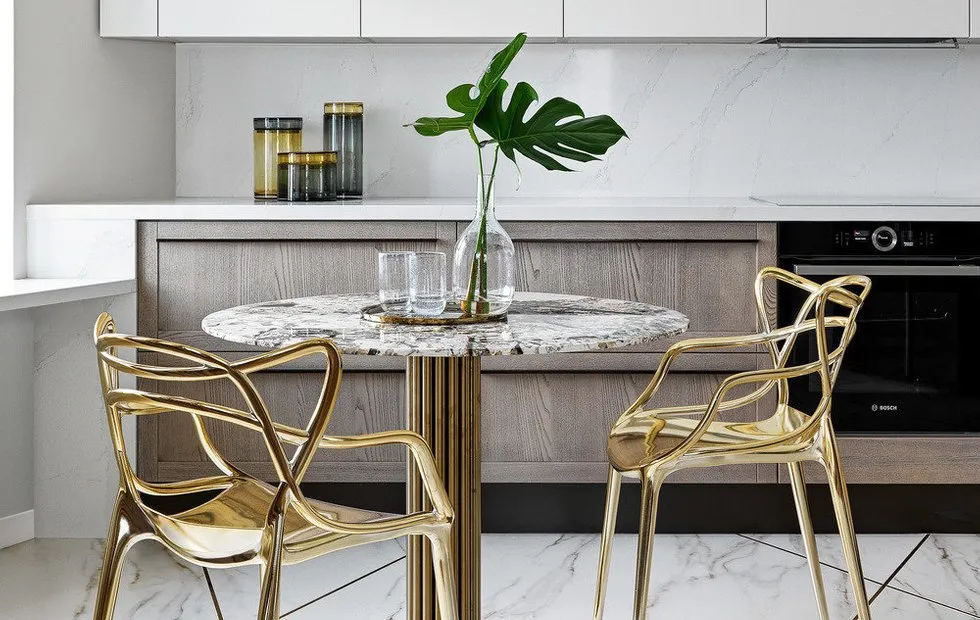 7 Beautiful Kitchens from February Projects
7 Beautiful Kitchens from February Projects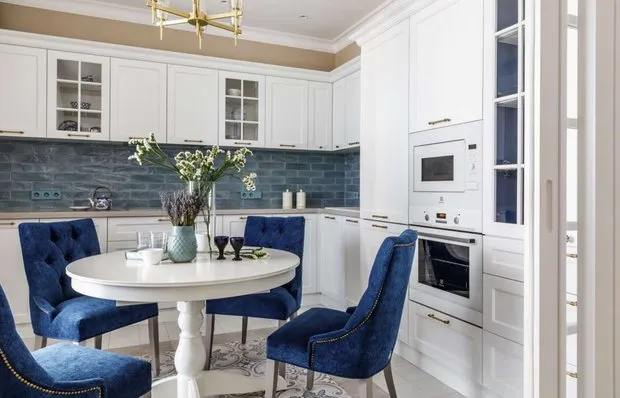 «Repair of a studio for 300 thousand» and 9 more hits of February
«Repair of a studio for 300 thousand» and 9 more hits of February Why Women Kill
Why Women Kill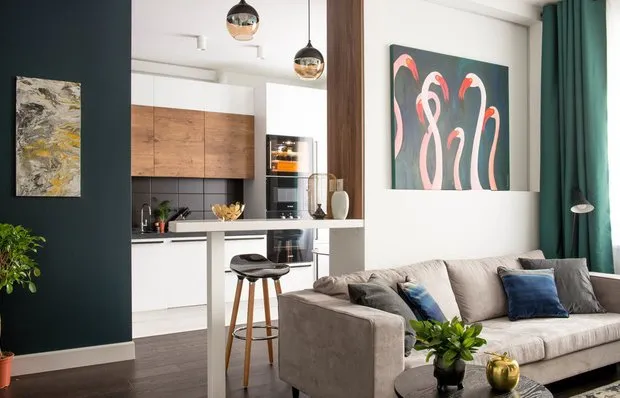 How to Design a Functional Kitchen-Living Room: 6 Ideas from Our Projects
How to Design a Functional Kitchen-Living Room: 6 Ideas from Our Projects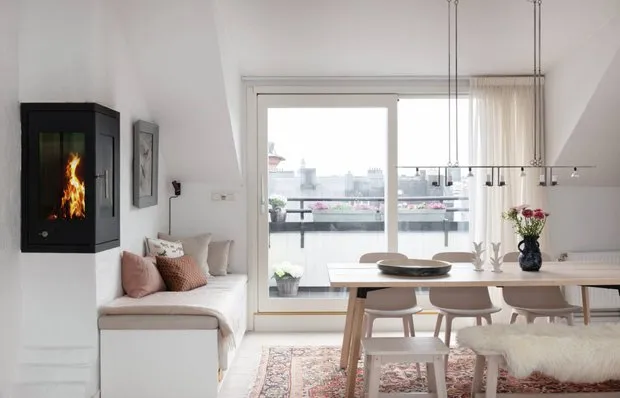 Apartment on a Roof, Which You'll Definitely Want to Save on Pinterest
Apartment on a Roof, Which You'll Definitely Want to Save on Pinterest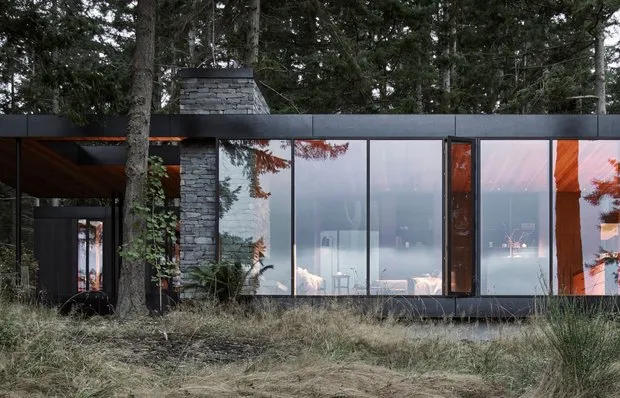 Home Decorated with Nature: Example from the USA
Home Decorated with Nature: Example from the USA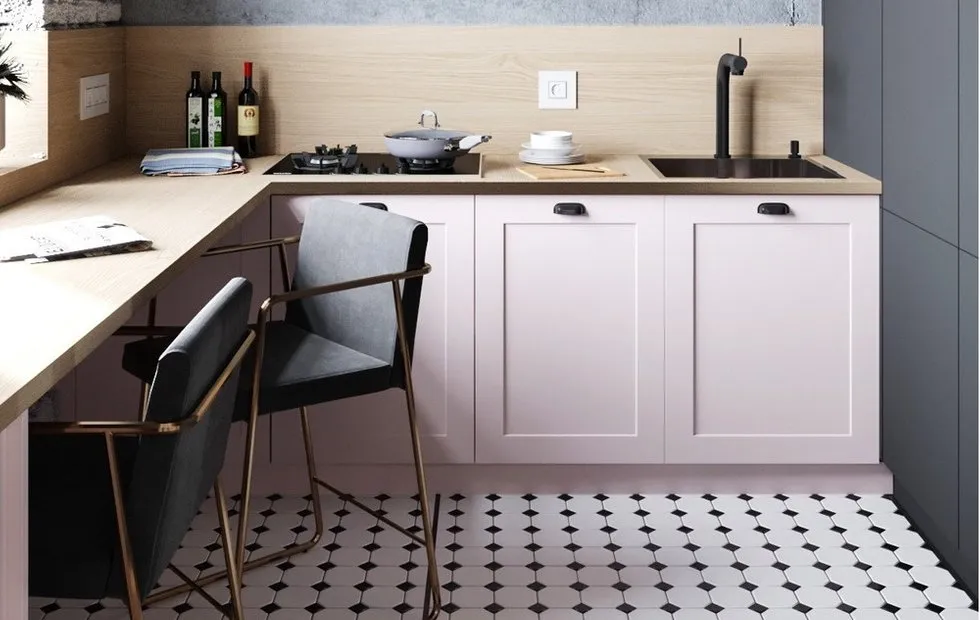 Redesigning a Khrushchyovka: How It Was Done
Redesigning a Khrushchyovka: How It Was Done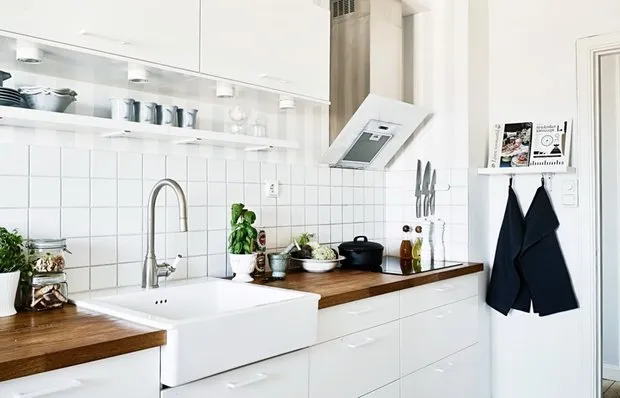 Small Kitchen: How to Make It Functional?
Small Kitchen: How to Make It Functional?