There can be your advertisement
300x150
Small Kitchen: How to Make It Functional?
Together with experts, we explore the possible area of a kitchen, where it can be located, and how to make it functional
How to arrange everything you need on a small kitchen and make the space convenient? These questions are answered by developers of the 3D interior design planner Planoplan.
What can be the minimum area of a kitchen?
If we're talking about a separate room, the kitchen area should not be less than eight square meters. If you combine the kitchen with a living room, you can reduce the area to six square meters, and in case of a niche (e.g., in the hallway), it can be as small as five square meters.
To understand what area you can have in your apartment, try to go beyond thinking about square meters and focus on the specific space.
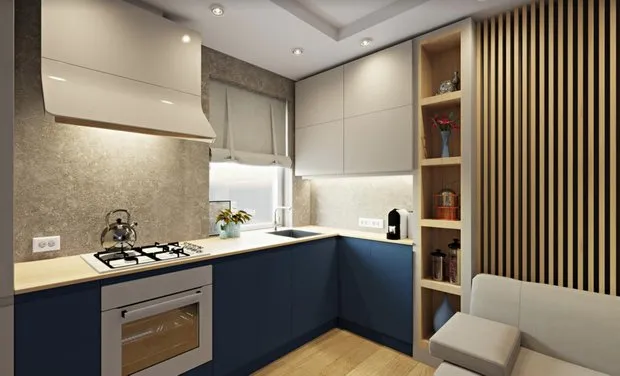 Render: Planoplan
Render: PlanoplanFor example, you may have a small kitchen of six square meters but with a deep windowsill and storage space underneath. Or a kitchen of eight square meters but with an inconvenient window that you can't use in any way.
To make the space functional, study new furniture and plan how and for what purpose you will use each square meter, in which direction cabinet doors will open, where you will store food products. Then you can design the perfect kitchen according to your needs.
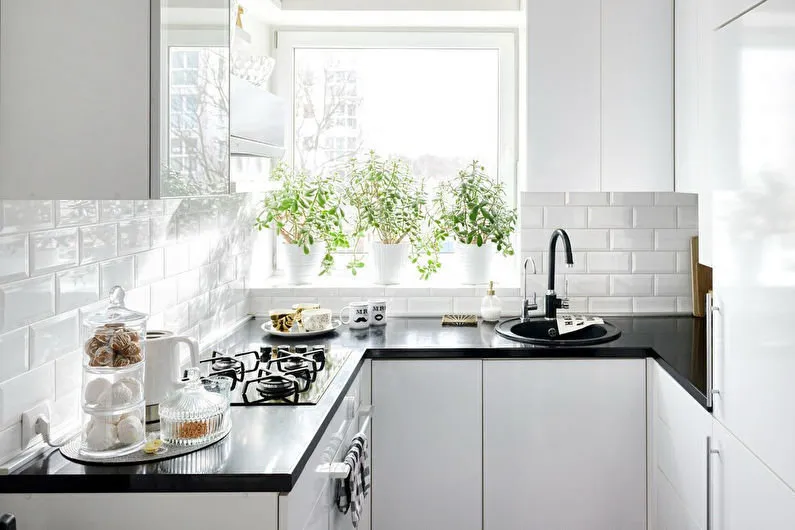 Can You Relocate a Kitchen During Redesign?
Can You Relocate a Kitchen During Redesign?Yes, but it's not easy. You can only move the kitchen to a non-living area of the apartment — such as the hallway, corridor, wardrobe, or storage room.
However, there are exceptions: it's not possible in apartments on the first and last floors of a building, in apartments with gas stoves, in single-room and two-level apartments. Also, you always need to check whether your neighbors below or above have done a redesign. You must plan all the details in advance: where water will come from, where you will set up ventilation.
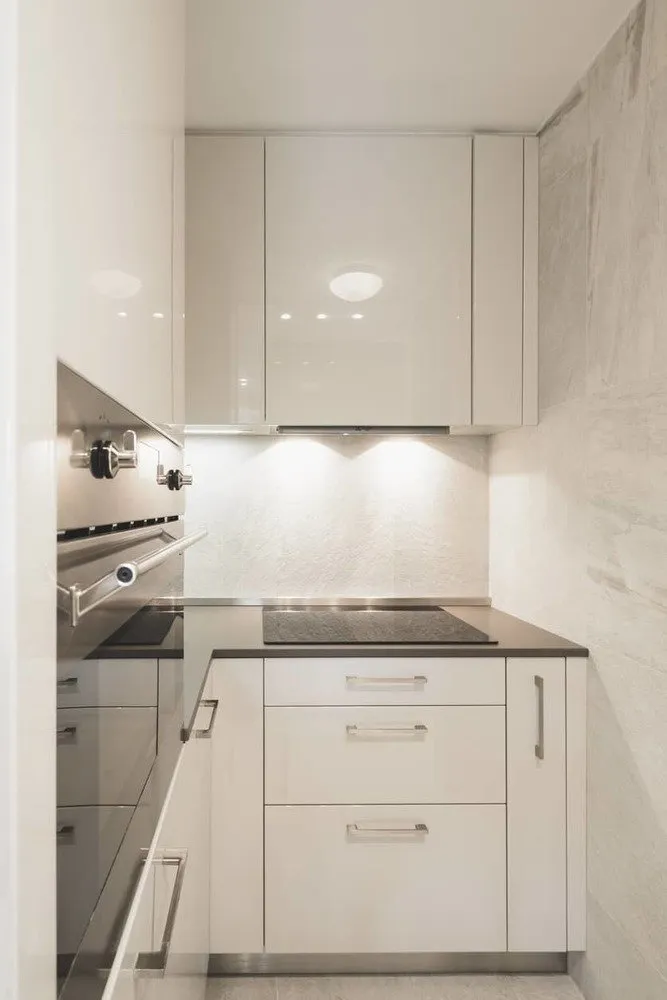 How to Make the Space Convenient: 8 Tips
How to Make the Space Convenient: 8 TipsChoose Functional Items
This includes both furniture and appliances. For example, if you have limited space, choose a microwave oven with convection function — this way you save space.
Even better — built-in appliances
For instance, a built-in refrigerator takes up less space than a regular one. Moreover, it can be divided into two chambers and installed under the countertop separately for the freezer and regular food storage.
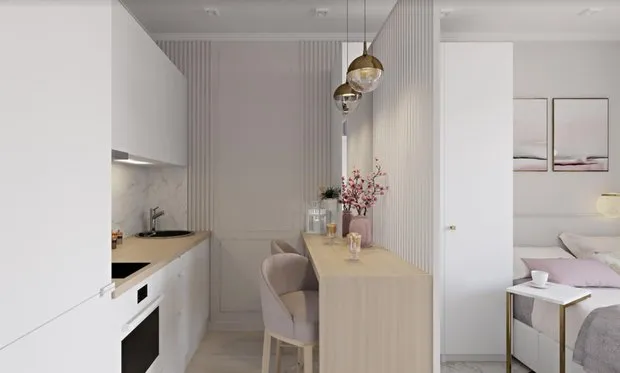 Render: Planoplan
Render: PlanoplanPlan the Placement of the Kitchen Unit
The best placement for a kitchen unit is linear. The reason is that corner cabinets are usually less functional, so L-shaped and U-shaped units are not as convenient.
Provide Additional Work Surfaces
You can increase their number using special cutting boards that are placed on the sink. If you have a garbage disposal, you can simply scrape the peels into the sink and rinse them with water without using a trash bin.
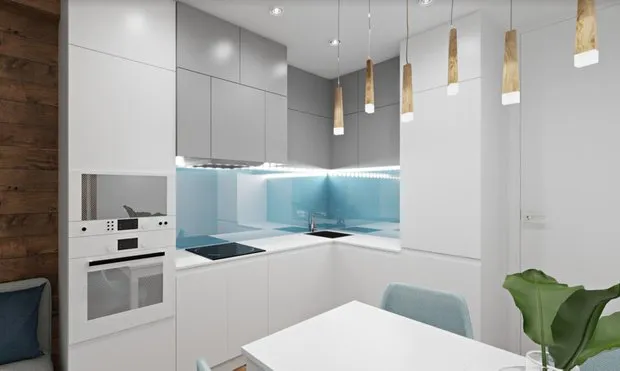 Render: Planoplan
Render: PlanoplanAnd Tall Cabinets Up to the Ceiling
Wall-mounted tall cabinets are a great solution for small kitchens.
You will gain additional storage space for rarely used dishes.
Plan Lighting Scenarios
Lighting affects how space is perceived: with proper placement of light fixtures, you can visually expand the kitchen.
A single overhead light source can ruin even an ideal interior. Place local lights and backlighting to visually expand the space. If you have a suspended ceiling, leave spots for general lighting and use the walls.
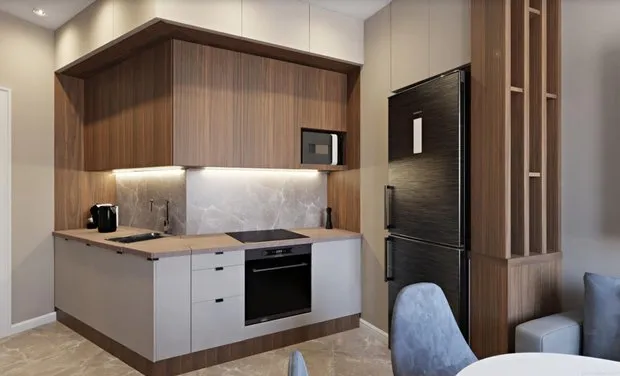 Render: Planoplan
Render: PlanoplanUse Unexpected Places for Storage
For example, you can store pans in sliding drawers in the kitchen base cabinet and lids of pans on the inner wall of the lower cabinet fronts. Also, you can add extra shelves or a rail system.
If you don't have space for a dining area, replace it with a bar table that is easy to place against the wall.
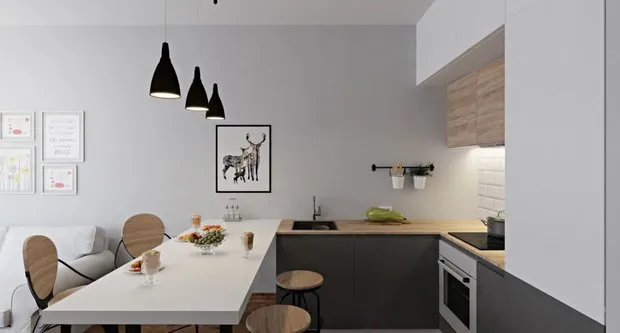 Render: Planoplan
Render: PlanoplanMore articles:
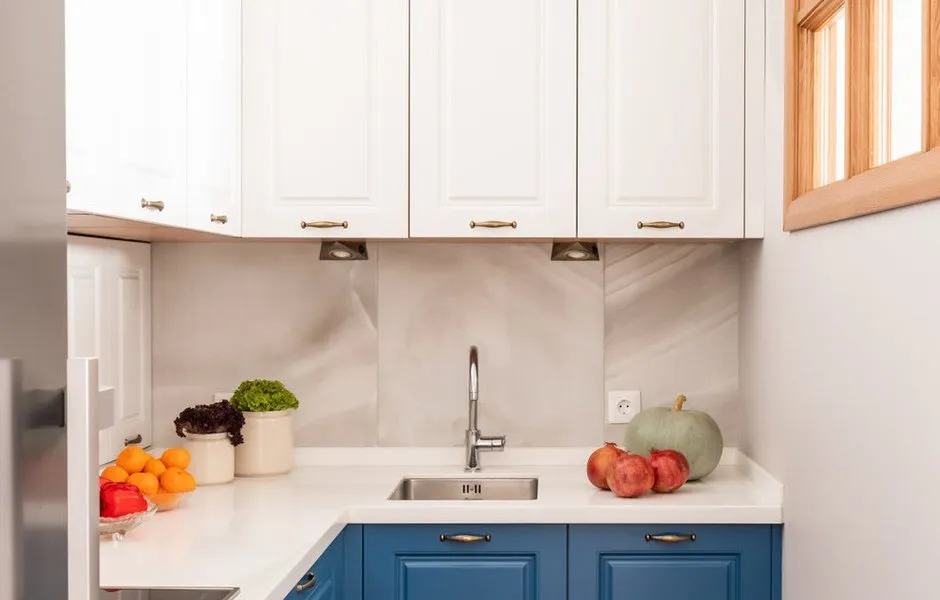 How to Make a Small Kitchen Comfortable and Beautiful: 6 Life Hacks
How to Make a Small Kitchen Comfortable and Beautiful: 6 Life Hacks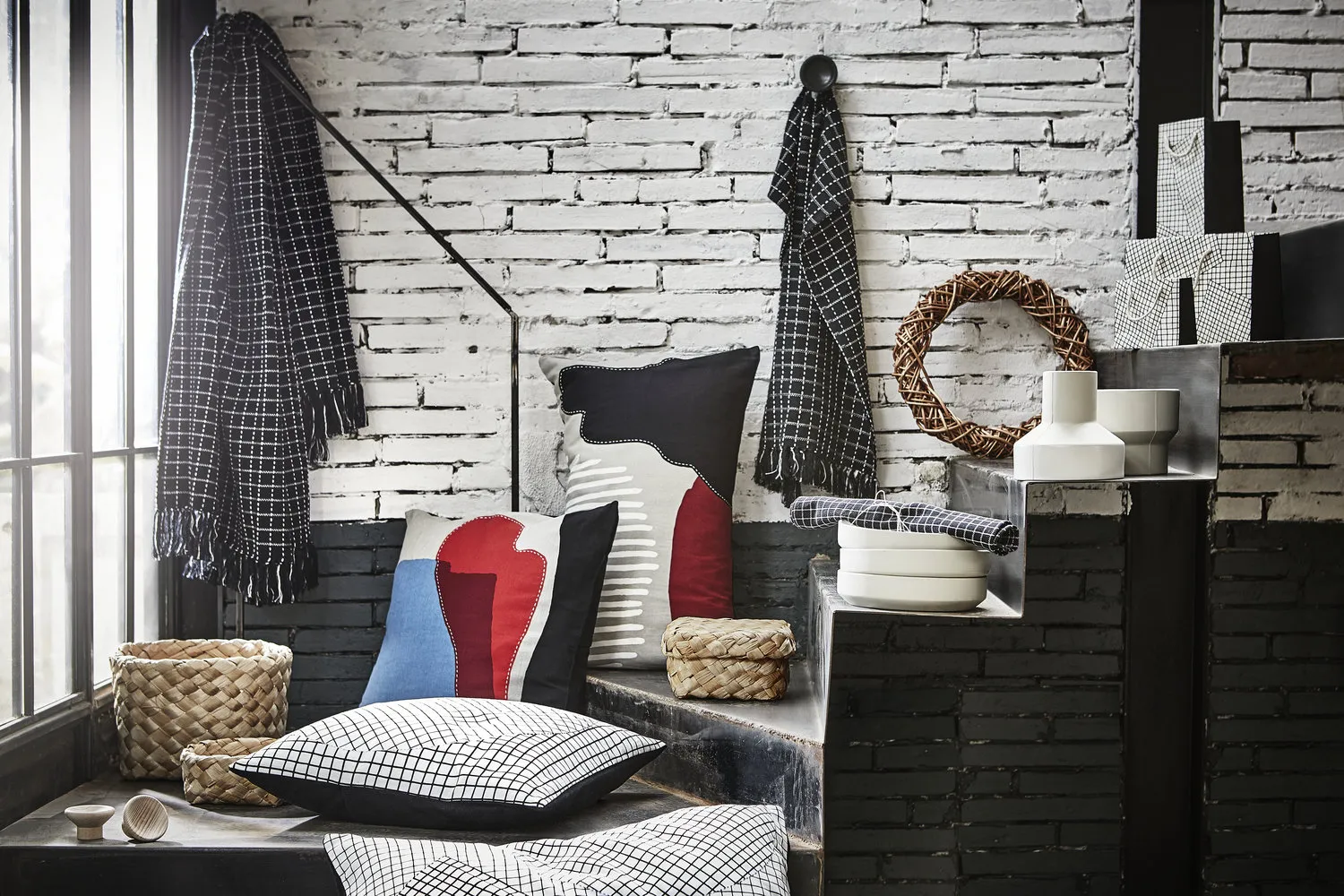 New IKEA Collection: What's Interesting About It
New IKEA Collection: What's Interesting About It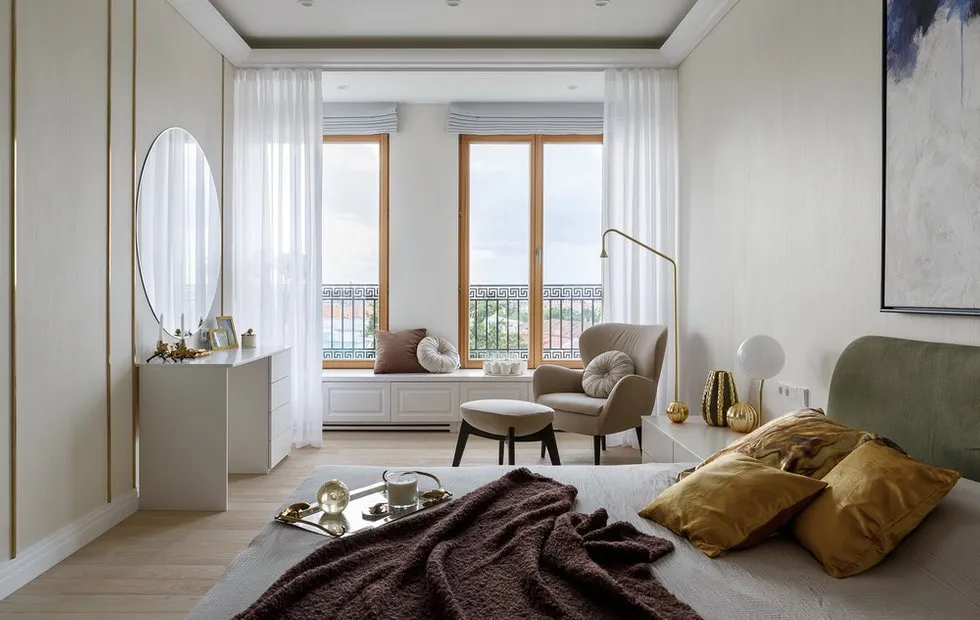 6 Cozy Bedrooms from January Projects
6 Cozy Bedrooms from January Projects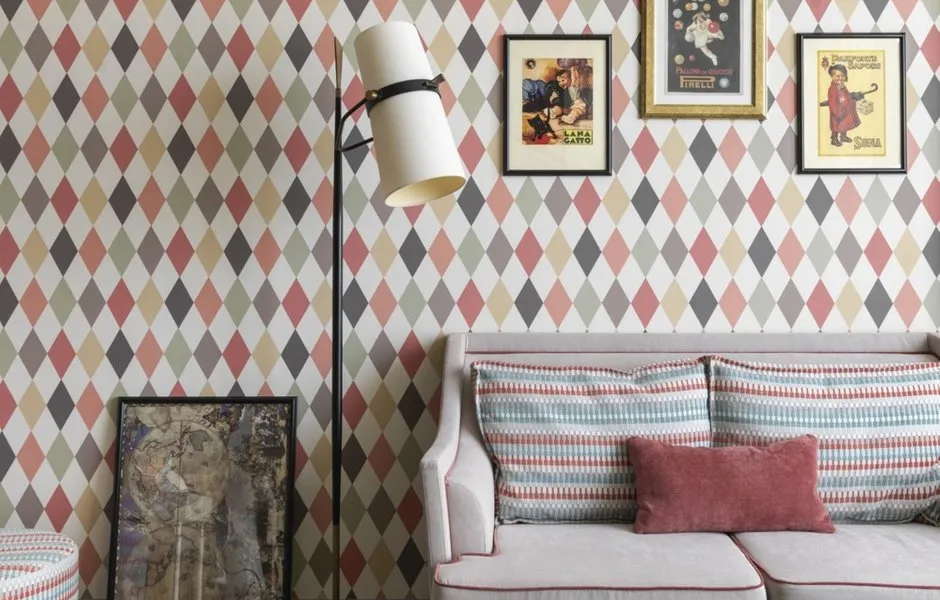 6 Materials for Walls in 2020 Trends
6 Materials for Walls in 2020 Trends 10 Cool Men's Gifts from AliExpress
10 Cool Men's Gifts from AliExpress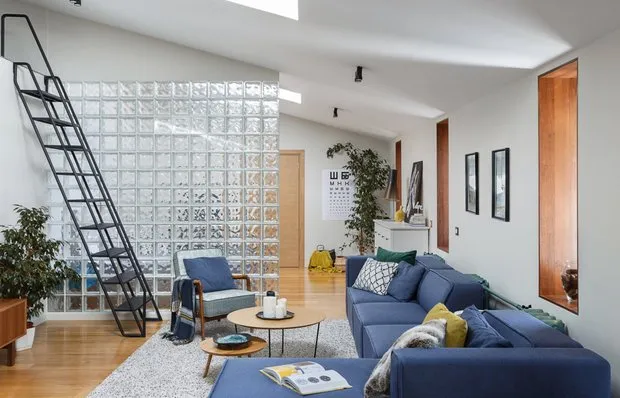 12 Design Hacks We Spotted in Projects
12 Design Hacks We Spotted in Projects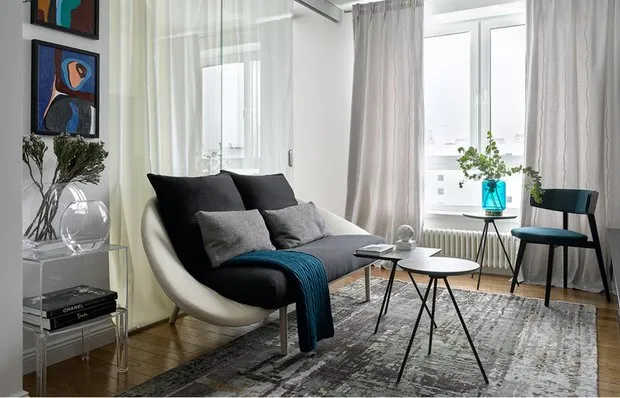 Glass Partitions in Interior Design: 8 Examples
Glass Partitions in Interior Design: 8 Examples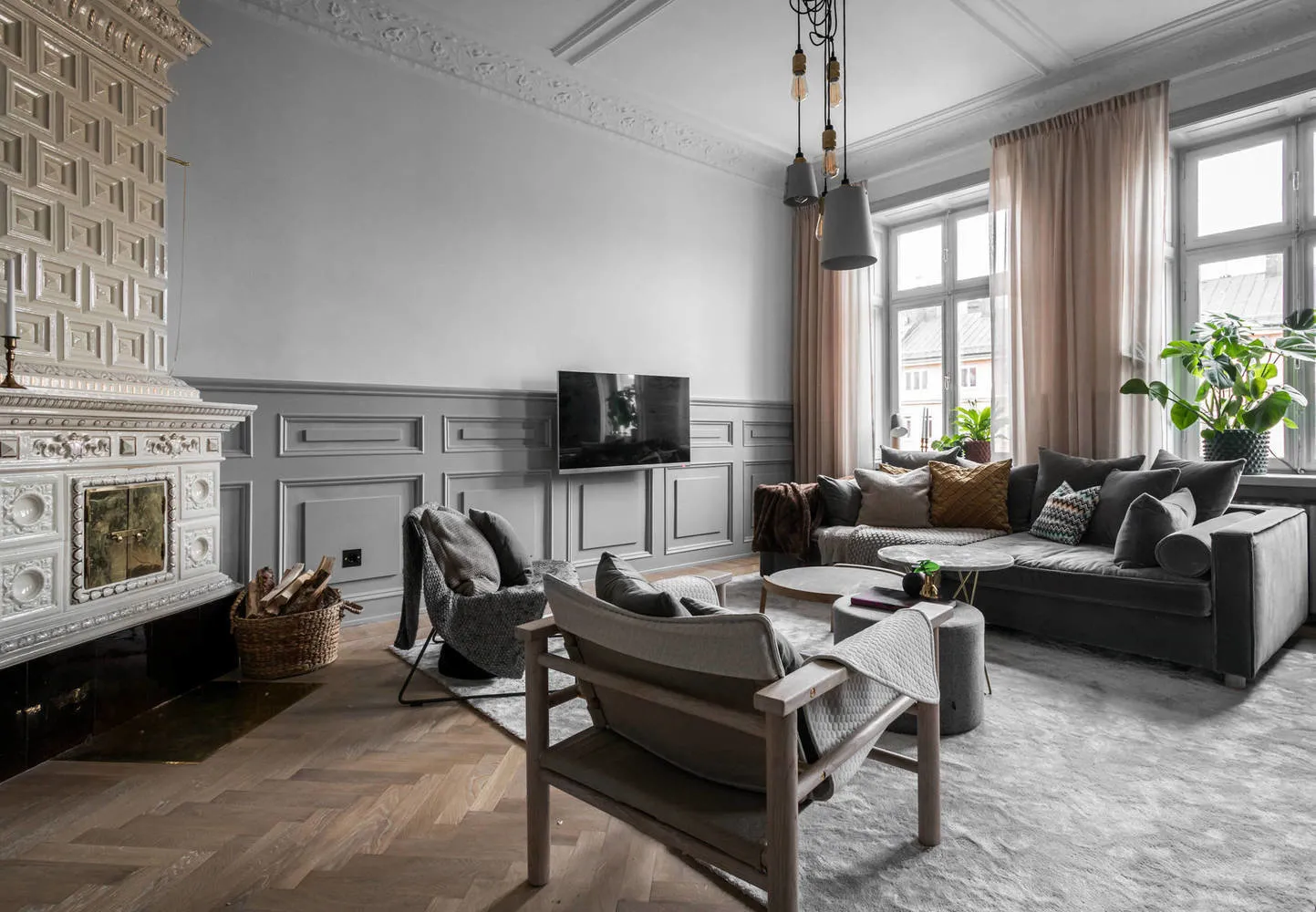 Boring Gray: Interior That Won't Get Old
Boring Gray: Interior That Won't Get Old