There can be your advertisement
300x150
7 Cool Design Hacks Snatched from Professionals
Interesting tricks with color and room proportions, mini-bar in a niche, and a «floating» cabinet
These secret tricks we spotted in a project by a Russian designer and asked them to explain in more detail. Take these ideas for your interior!
Vlada Zagaynova — Designer and Architect. Founder of Zconcept Studio
Kitchen Zone in a Different Color
Combining the kitchen and living room is one of the most common solutions in projects. To harmoniously integrate the kitchen into the space, we used a dark gray color on the walls and ceiling in this zone. We also painted the only tall cabinet, which houses the refrigerator, in the same shade. This way, the kitchen doesn't draw too much attention and takes a back seat.
This approach also helps adjust room proportions when needed. Look at the photo: the dark area literally disappears, and the space no longer looks like a stretched rectangle. This is especially relevant for narrow rooms.
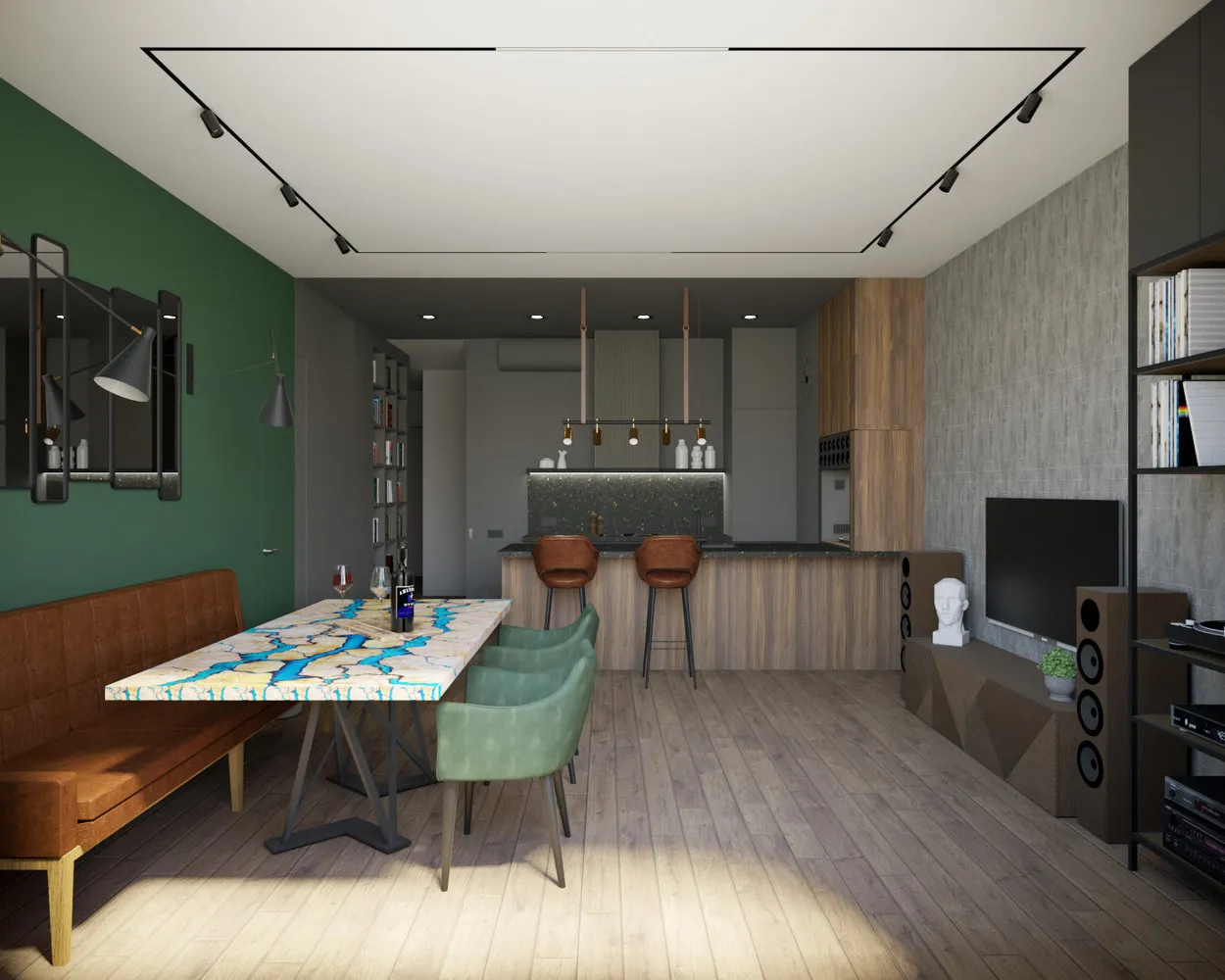 Mini-Bar in a Niche
Mini-Bar in a NicheWe created a mini-bar in the niche on the kitchen: besides a wine shelf, there was room to store other bottles, glasses, and cocktail-making accessories. Even the door side has space for storing glasses.
The niche is easily reachable, and there's a sink nearby. Meanwhile, nothing interferes during cooking since the mini-bar is placed in a recess, making it a very convenient solution. These spots usually occur when the kitchen is angled, and using them regularly isn't very practical.
 Leather Details
Leather DetailsTo make the interior harmonious, it's important to pay attention to details. All materials should complement each other: in finishes, furniture, and decorative elements.
In this project, attention was paid to leather details: notice the upholstery of the bar stools in the kitchen zone and the sofa in the living room. These were also supported by an unconventional detail like the pendant lights above the bar counter.
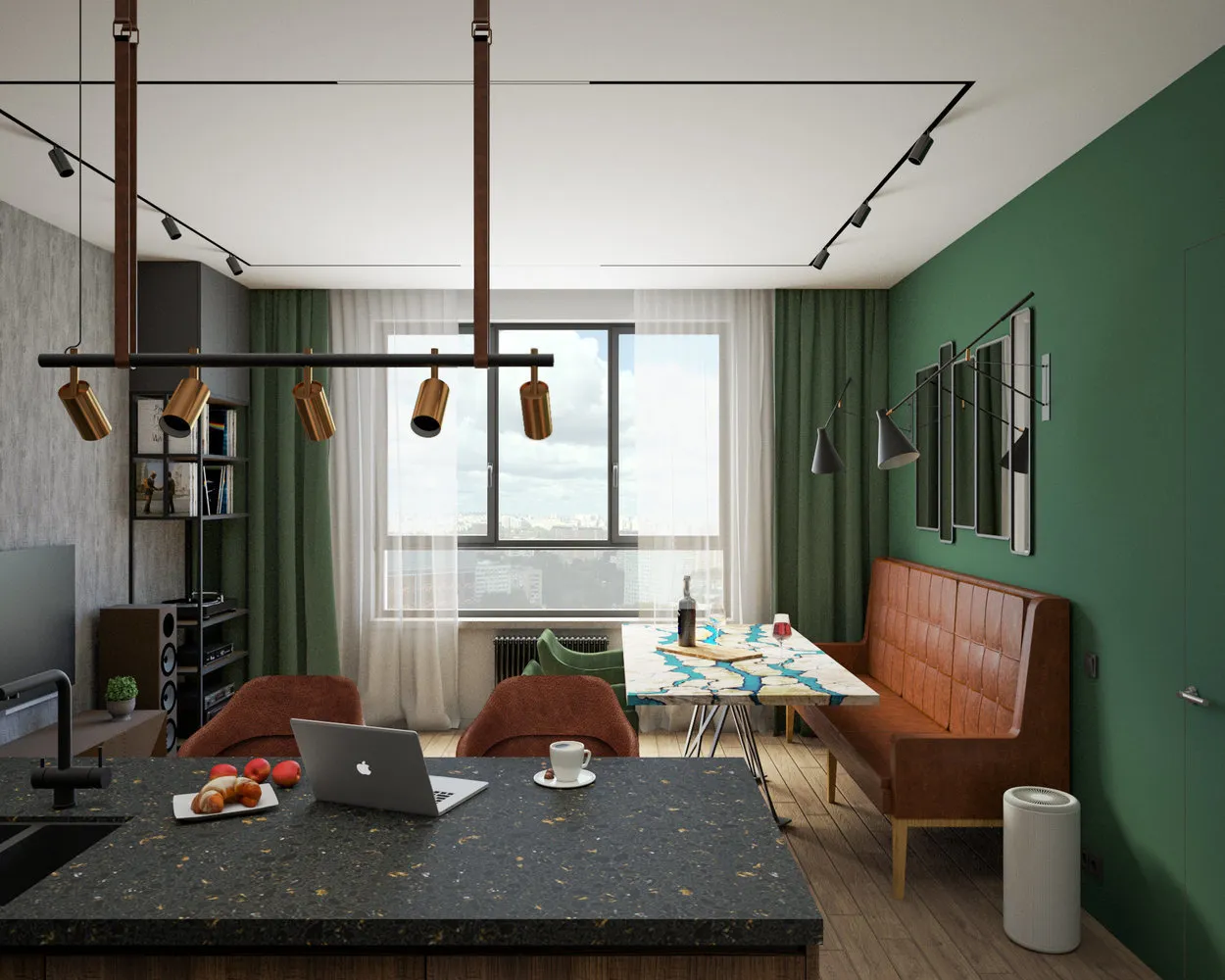 3D Panels with Backlighting
3D Panels with BacklightingOne of the rooms was designed for relaxation and entertainment: here you can play guitar or video games, watch movies, and host home parties. Dark gray paint and wooden 3D panels on the walls helped create a cinema-like atmosphere. The backlighting behind the panels intensified this effect.
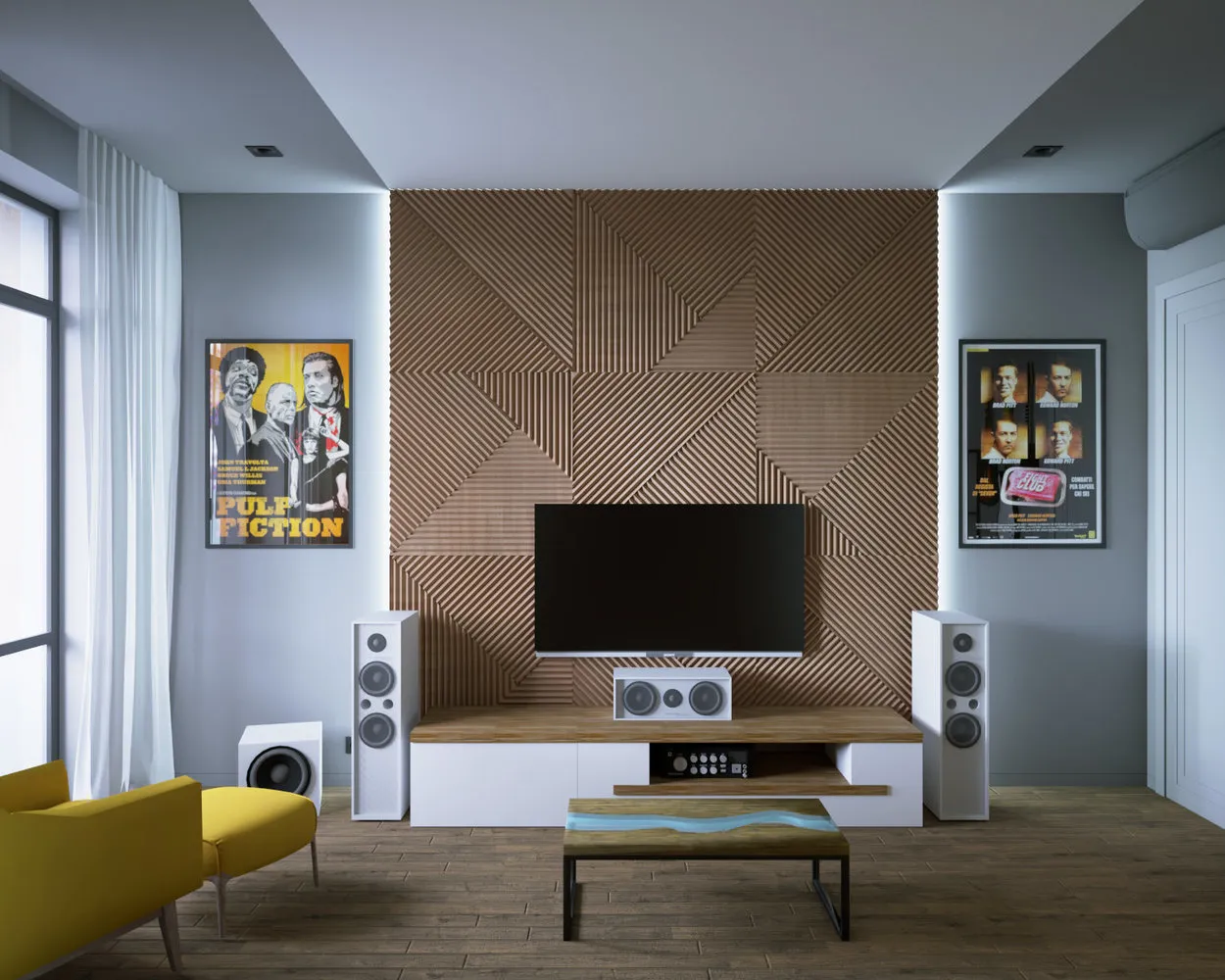 Wooden Strips on Walls and Ceiling
Wooden Strips on Walls and CeilingYou've probably experienced this problem: the renovation is done, but the room still looks empty and unwelcoming. To prevent this, walls are often decorated with paintings or decor, and sometimes finishes are experimented with.
For this bedroom, we used light wallpaper, which was varied with wooden strips. Between them is accent lighting that adds warmth to the interior in the evening. By the way, this trick with strips can also help adjust room proportions.
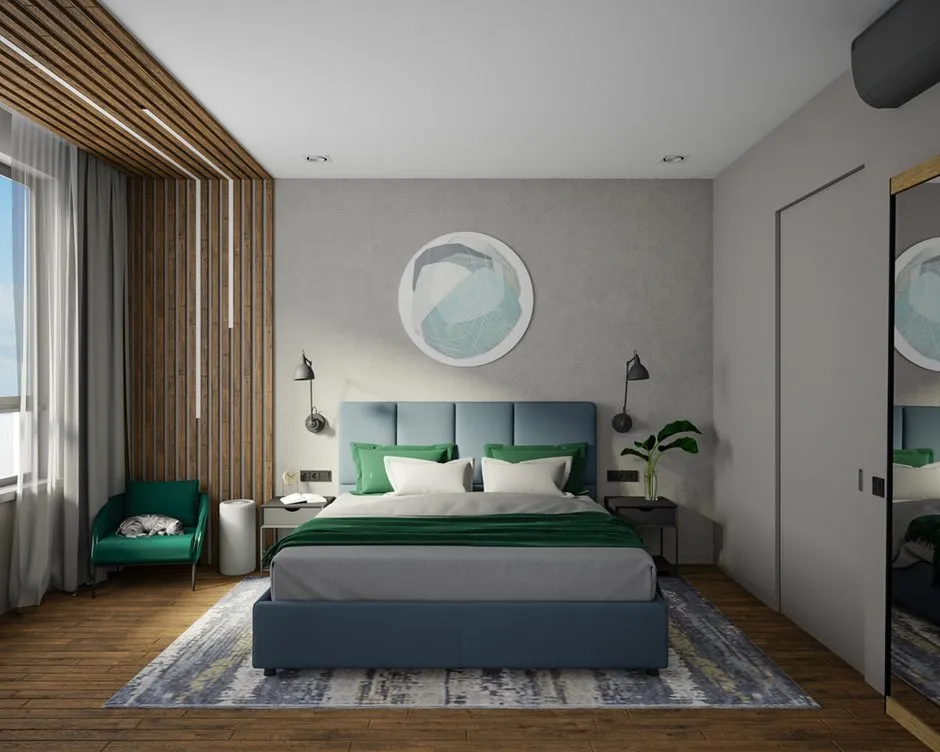 Floating Cabinet
Floating CabinetA common problem in entryways is the large amount of footwear that takes up all the space. With our climate, it’s not possible to store them directly in a cabinet — moisture from rain or snow can damage its condition.
So we decided to mount the cabinet on the wall, making it appear as if it's floating above the floor. This way, there’s enough space underneath for shoes. Not only does it look beautiful, but it's also practical.
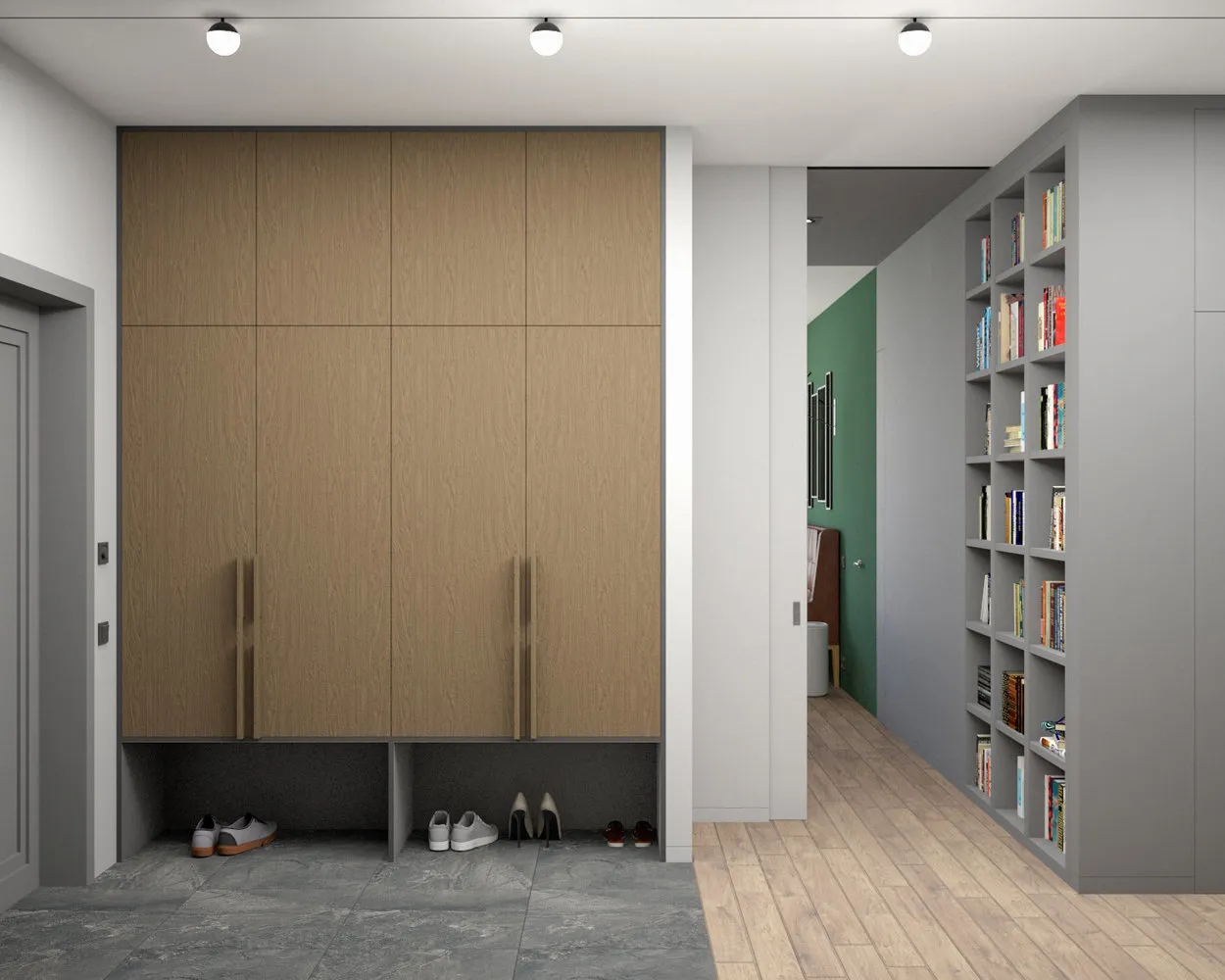 Unusual Bathroom Finish
Unusual Bathroom Finish"Cold" tile on the floor and walls is balanced with tiles that have a warm wood texture. Thanks to this, the bathroom's interior looks strict but still cozy and homey.
Different lighting scenarios also added to the mood: built-in under-cabinet lighting creates a relaxing atmosphere in the evening, while overhead light energizes you in the morning.
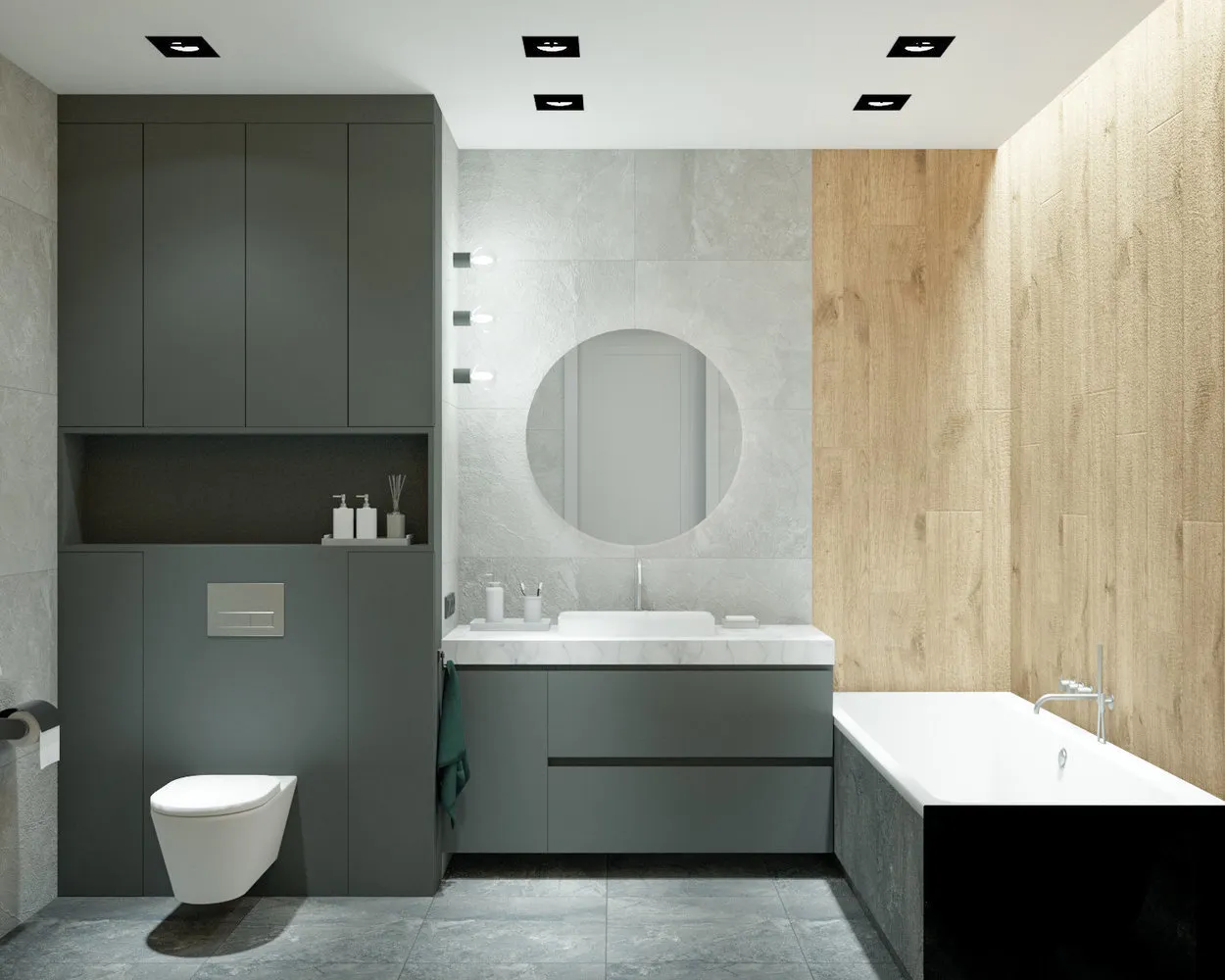
More articles:
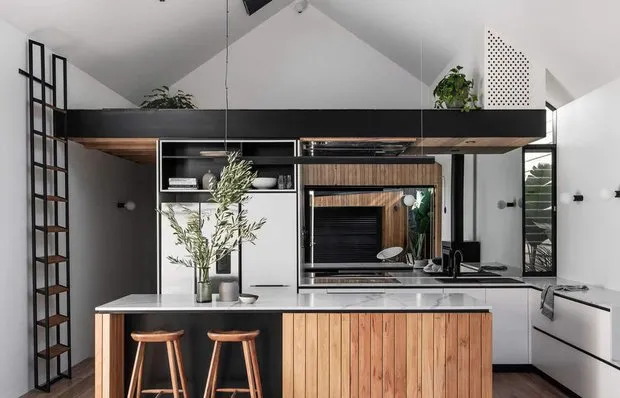 New Scandi Style: House in Bauhaus Spirit
New Scandi Style: House in Bauhaus Spirit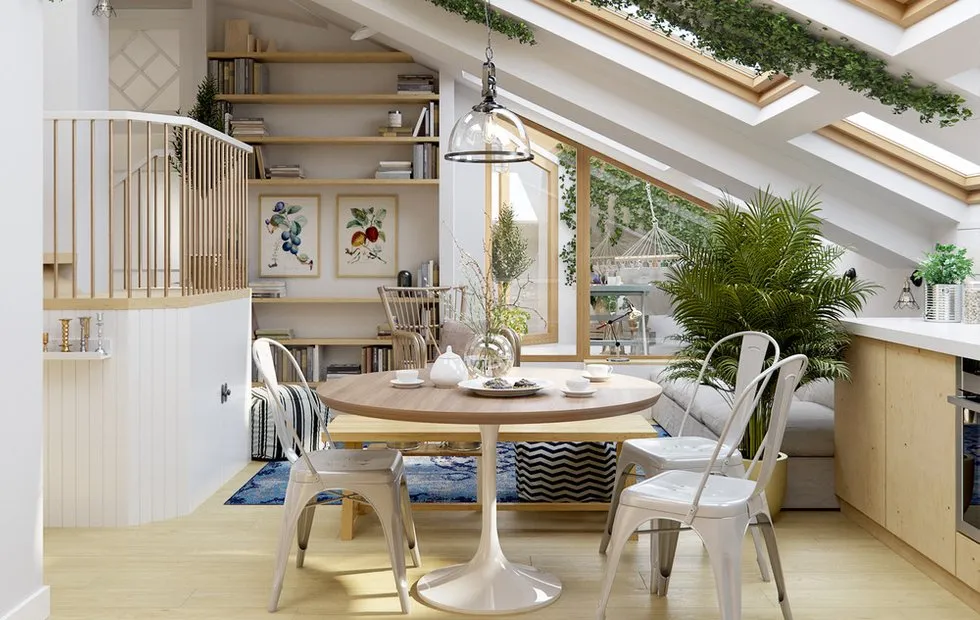 Setting Up an Apartment in a Mansard: 5 Successful Examples
Setting Up an Apartment in a Mansard: 5 Successful Examples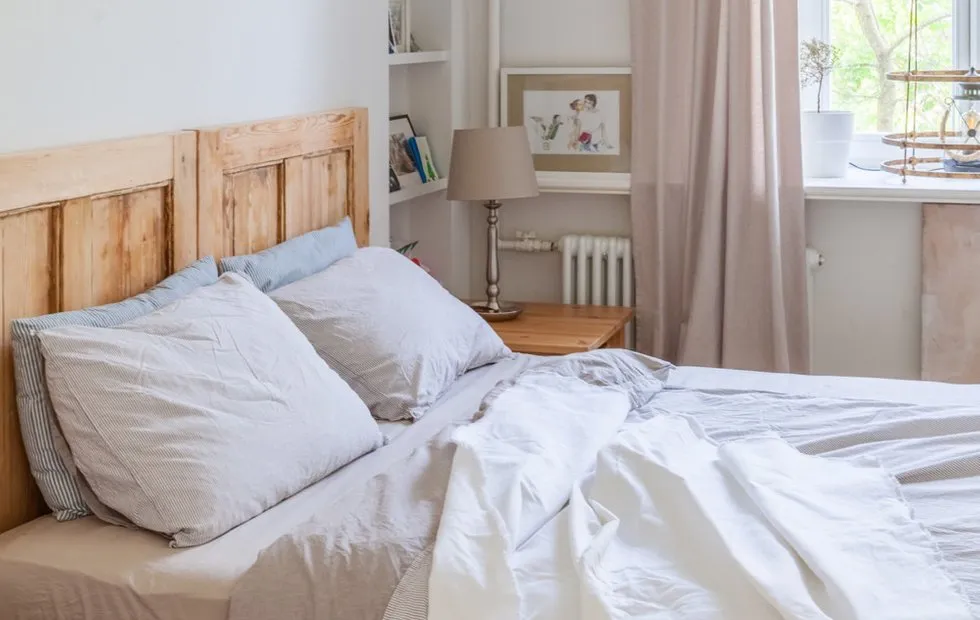 5 ready-made solutions for bedroom decoration
5 ready-made solutions for bedroom decoration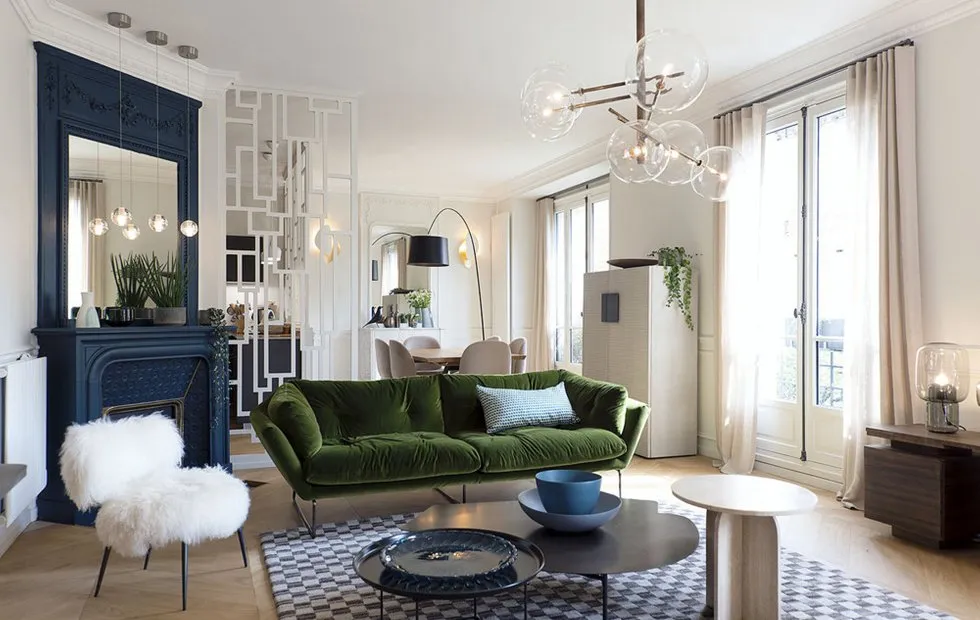 5 Cozy Apartments in Paris You Will Love
5 Cozy Apartments in Paris You Will Love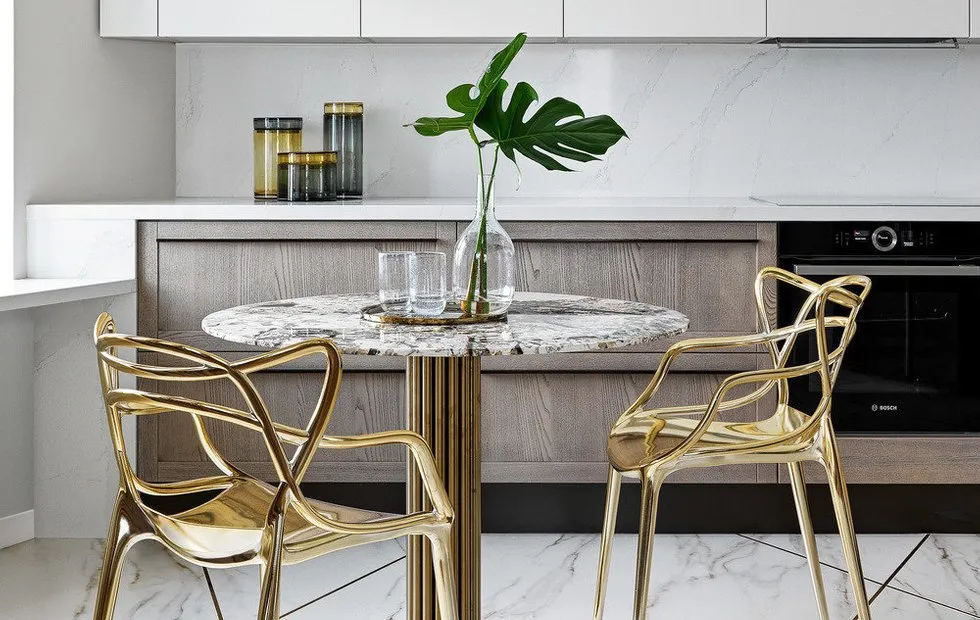 7 Beautiful Kitchens from February Projects
7 Beautiful Kitchens from February Projects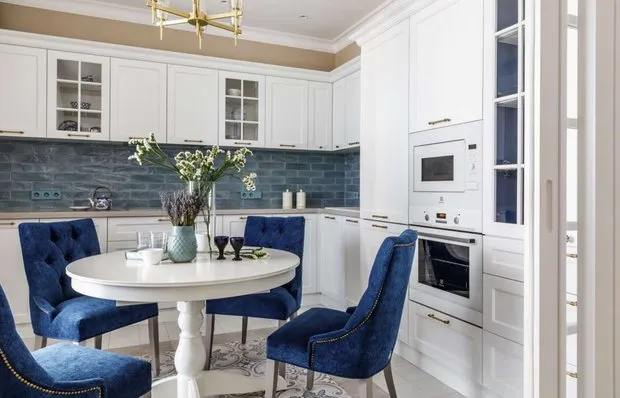 «Repair of a studio for 300 thousand» and 9 more hits of February
«Repair of a studio for 300 thousand» and 9 more hits of February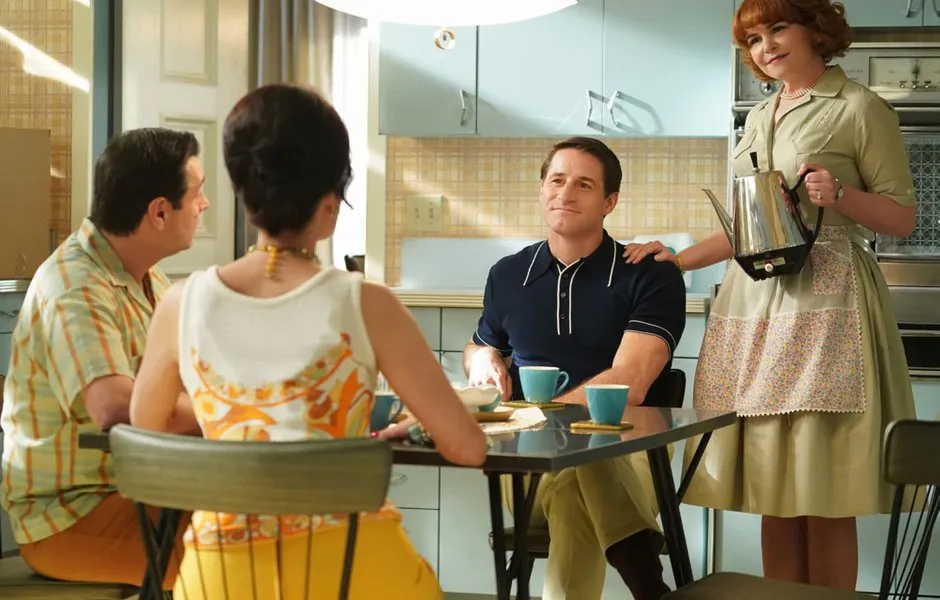 Why Women Kill
Why Women Kill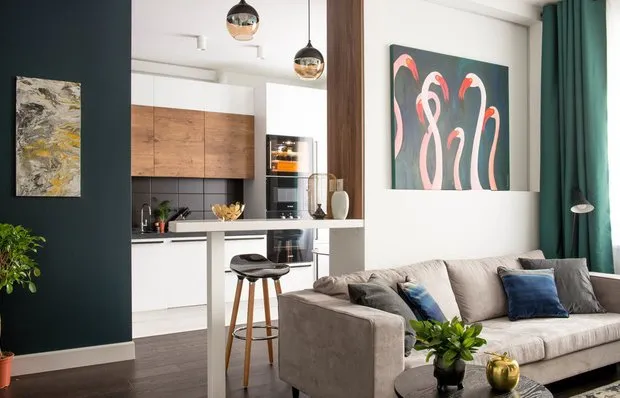 How to Design a Functional Kitchen-Living Room: 6 Ideas from Our Projects
How to Design a Functional Kitchen-Living Room: 6 Ideas from Our Projects