There can be your advertisement
300x150
Before and After: Incredible Transformations of 'Killed' Kitchens
These examples will definitely surprise you — we have selected the most impactful kitchen transformations from our projects
Looking at these photos, it's hard to believe that a space can change so dramatically. We have chosen five interior designs, each with its own story.
Kitchen in an Apartment for a Beloved Mother-in-Law
Despite the quick renovation of the apartment, designer Natalie Suslyina managed to completely transform the kitchen.
The walls were painted light green with Derufa paint to support the Provence atmosphere that the clients dreamed of. The soft tone was complemented with natural sandy tones — it turned out warm and cozy.
Light Kitchen in a Furnished Apartment
Designer Tatiana Brimmer started working on this interior from scratch, and the result exceeded all expectations. The kitchen was isolated from the living room area using a glass partition.
A light color palette was chosen to add a sense of lightness to the space — such tones contrast beautifully with the dark-toned ceiling beams. The white cabinet fit perfectly into the setting — it was purchased at IKEA (to save on budget).
Gray Kitchen in a 19th-Century Apartment
Originally, the kitchen was located in a separate room, but designers from Bobo.Space moved it to the corridor to free up space for an isolated bedroom. They decided to leave the brick wall — it was painted with Tikkurila paint. The backsplash was decorated using decorative brick.
The color chosen was silver-gray, but it's not boring — the kitchen now resembles a bar interior where it's pleasant to spend the evening.
Cozy Kitchen in a Moscow Studio Apartment
Previously, this kitchen had two balconies, one of which was French. But one of them was sold to a neighbor, and behind the transparent balcony door, a brick wall appeared.
"We turned this drawback into an advantage: the kitchen retained the French balcony, while the bedroom got a loggia. We partially used the length of the stolen opening for the depth of the lower kitchen base, and the remaining part was turned into a niche with cabinets and shelves," — designer Ekaterina Burdina explained.
Small Kitchen in a Stalin-era Apartment
The area of this kitchen is less than seven square meters, so designers from AMD Design decided to remove the partition between the kitchen and the living room.
However, in the partition separating this room from the bathroom, they created a niche and installed cabinets with household appliances and storage units. The worktop was joined with the windowsill to make it more convenient for cooking.
More articles:
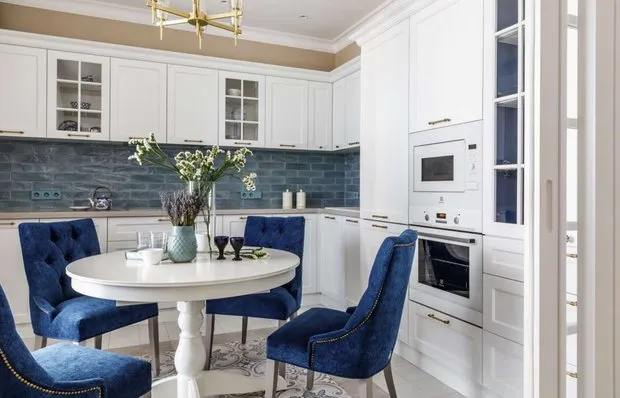 «Repair of a studio for 300 thousand» and 9 more hits of February
«Repair of a studio for 300 thousand» and 9 more hits of February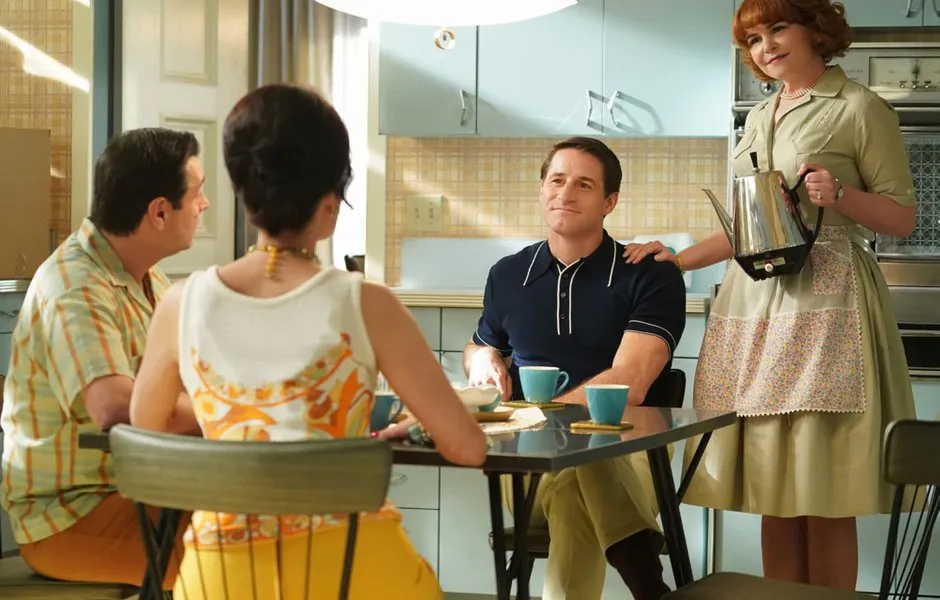 Why Women Kill
Why Women Kill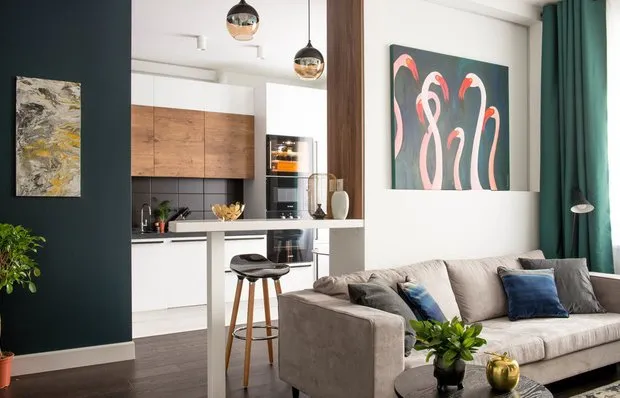 How to Design a Functional Kitchen-Living Room: 6 Ideas from Our Projects
How to Design a Functional Kitchen-Living Room: 6 Ideas from Our Projects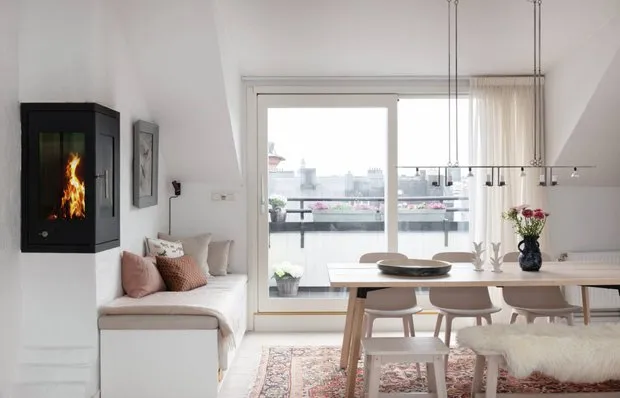 Apartment on a Roof, Which You'll Definitely Want to Save on Pinterest
Apartment on a Roof, Which You'll Definitely Want to Save on Pinterest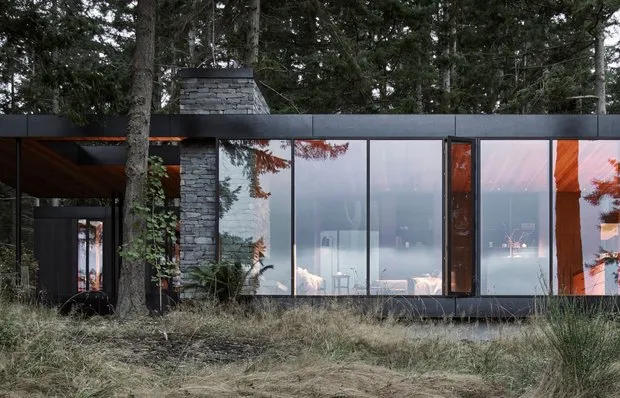 Home Decorated with Nature: Example from the USA
Home Decorated with Nature: Example from the USA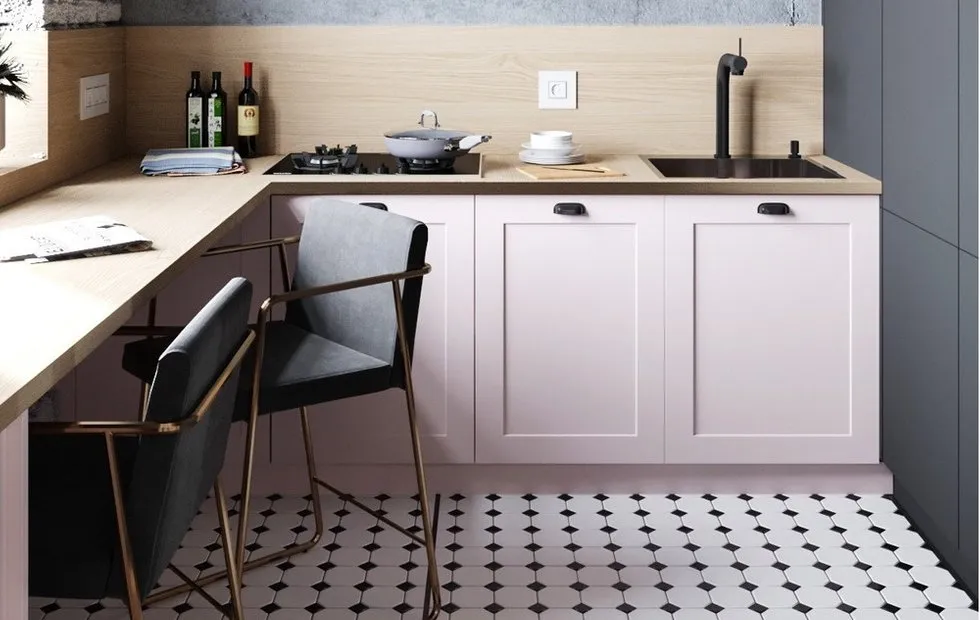 Redesigning a Khrushchyovka: How It Was Done
Redesigning a Khrushchyovka: How It Was Done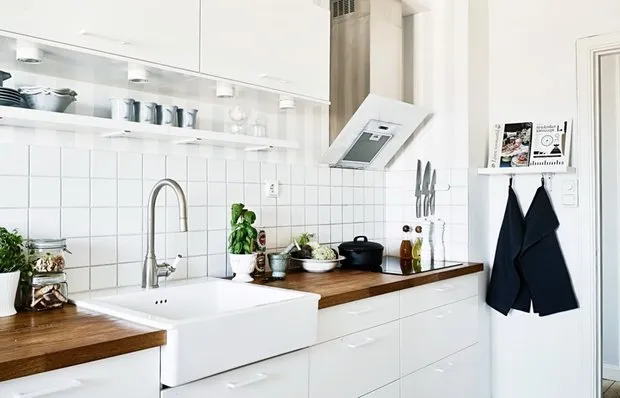 Small Kitchen: How to Make It Functional?
Small Kitchen: How to Make It Functional?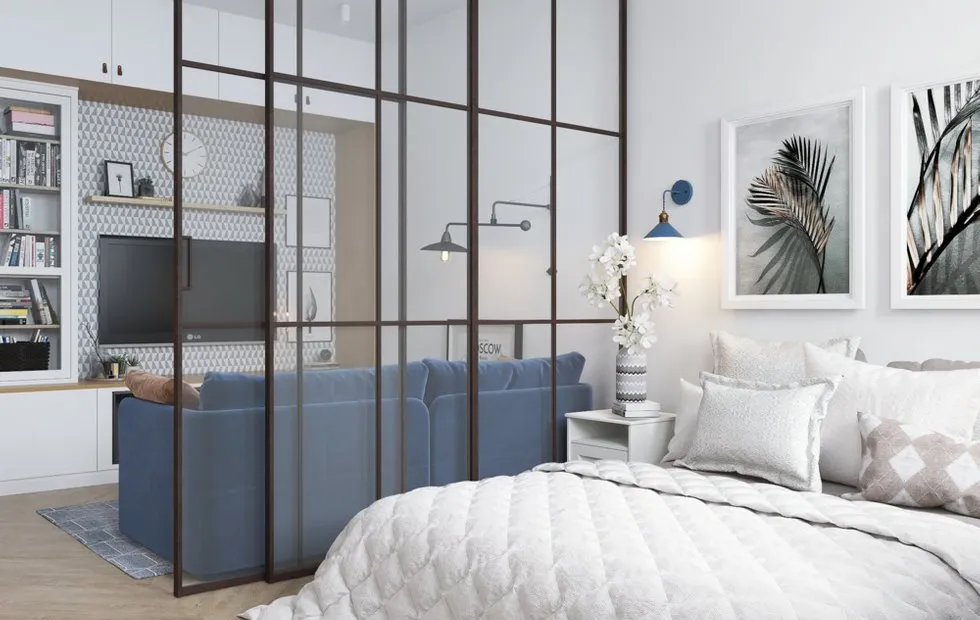 How to Arrange a Bedroom in a Stalin-era Apartment: 7 Ideas
How to Arrange a Bedroom in a Stalin-era Apartment: 7 Ideas