There can be your advertisement
300x150
6 Micro Apartments from 5 Square Meters. How Did Everything Fit?
Ideas for optimizing space that you can take home
We compiled a list of micro apartments up to 12 square meters in size, where all the functionality of a living apartment fit. How it's possible, see for yourself.
Poland, Warsaw — width of 1.5 meters
In Warsaw, apart from the main attractions like palaces and old town, there is another: the narrowest house in the world with a width of about 1.5 meters. The house has four floors, each with a room: bedroom, living room, bathroom, and even a kitchen.
Everything necessary was arranged in the rooms only by using length. By the way, elongated non-standard layouts are not rare even in standard houses. Solutions include light tones, minimal upper cabinets, and storage systems that blend into the ceiling and walls.
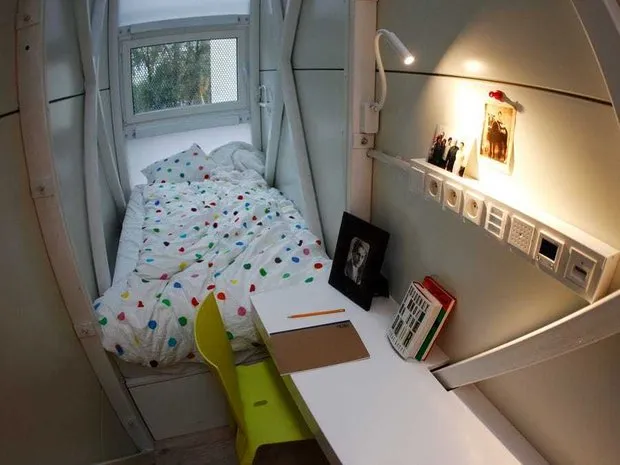 insider.com
insider.com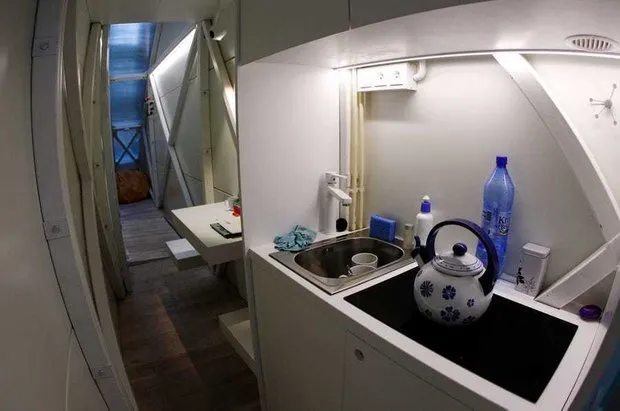 insider.com
insider.comItaly, Rome — 7 m²
In the center of Rome, in a two-level apartment of 7 square meters, a kitchen, bathroom, bedroom on the second level, and even a small washing machine were accommodated. All large furniture and appliances were replaced with small ones: for example, they opted out of a bathtub and installed a shower instead.
The owner managed to fit everything and even more thanks to custom-built appliances and multifunctional furniture. For instance, a sofa transforms into a bed and vice versa. A good idea to use vertical space when there is not enough width.
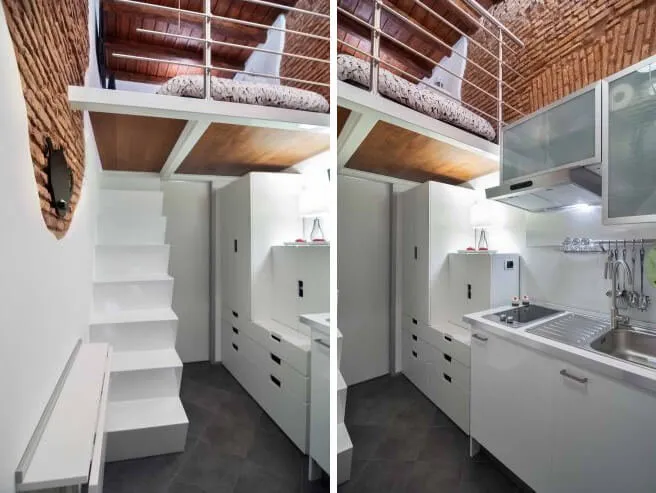 insider.com
insider.comUSA, New York — 7 m²
Another micro-apartment in a house with a shared kitchen for several residents, but with its own bathroom. Inside, the same universal techniques are used to increase space. For example, a large mirror visually doubles the room. Every centimeter is utilized. So as not to take up space with coat racks for outerwear, it was placed directly on the door.
What's important, in this apartment, as in many small ones, there are no bulky chandeliers hanging from the ceiling. Maximum — a tablet-style chandelier.
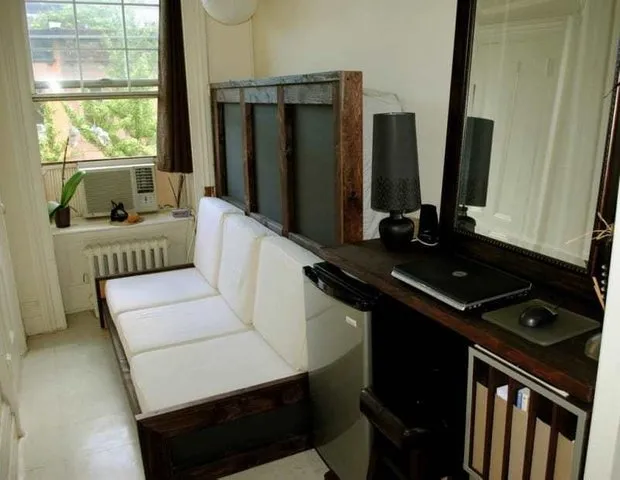 insider.com
insider.com insider.com
insider.comEngland, London — 5 m²
A bedroom-living room, kitchen, and bathroom in five square meters in the center of London — impossible, but a fact.
Owners eliminated unnecessary items and kept only what is essential — another excellent way to create a maximally efficient space. By the way, the main storage system was installed under the sofa.
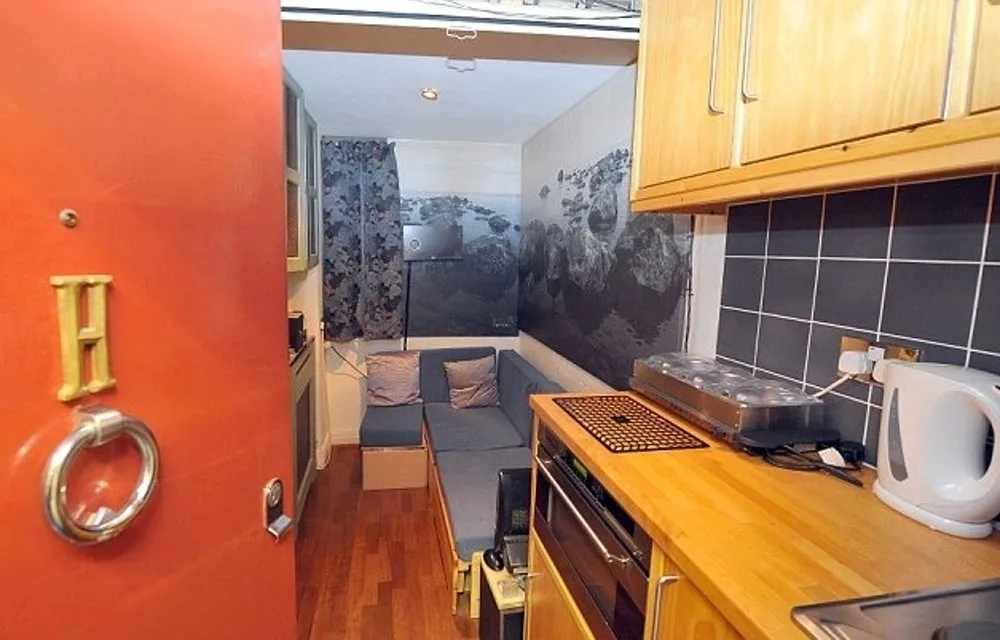 insider.com
insider.com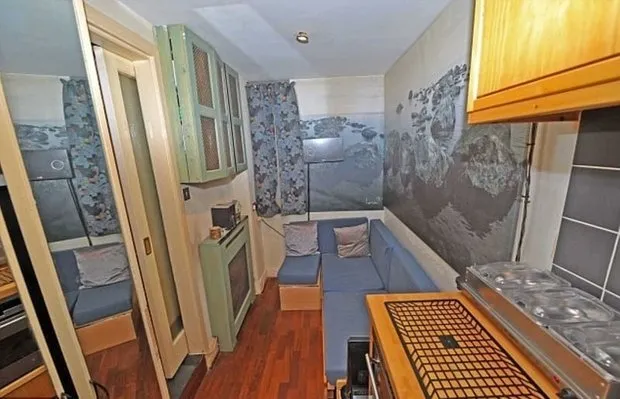 insider.com
insider.comFrance, Paris — 8 m²
Mansards were literally a shelter for the poor and servants centuries ago, but now they are the most in-demand housing in Europe. This apartment is a perfect example. From a mansard with high ceilings of eight square meters, they created a two-level apartment.
To avoid dividing the space in half, the walls were painted to match the ceiling color. Thus, the apartment looks visually larger. The accent is a blue wall and decor.
 pinterest
pinterest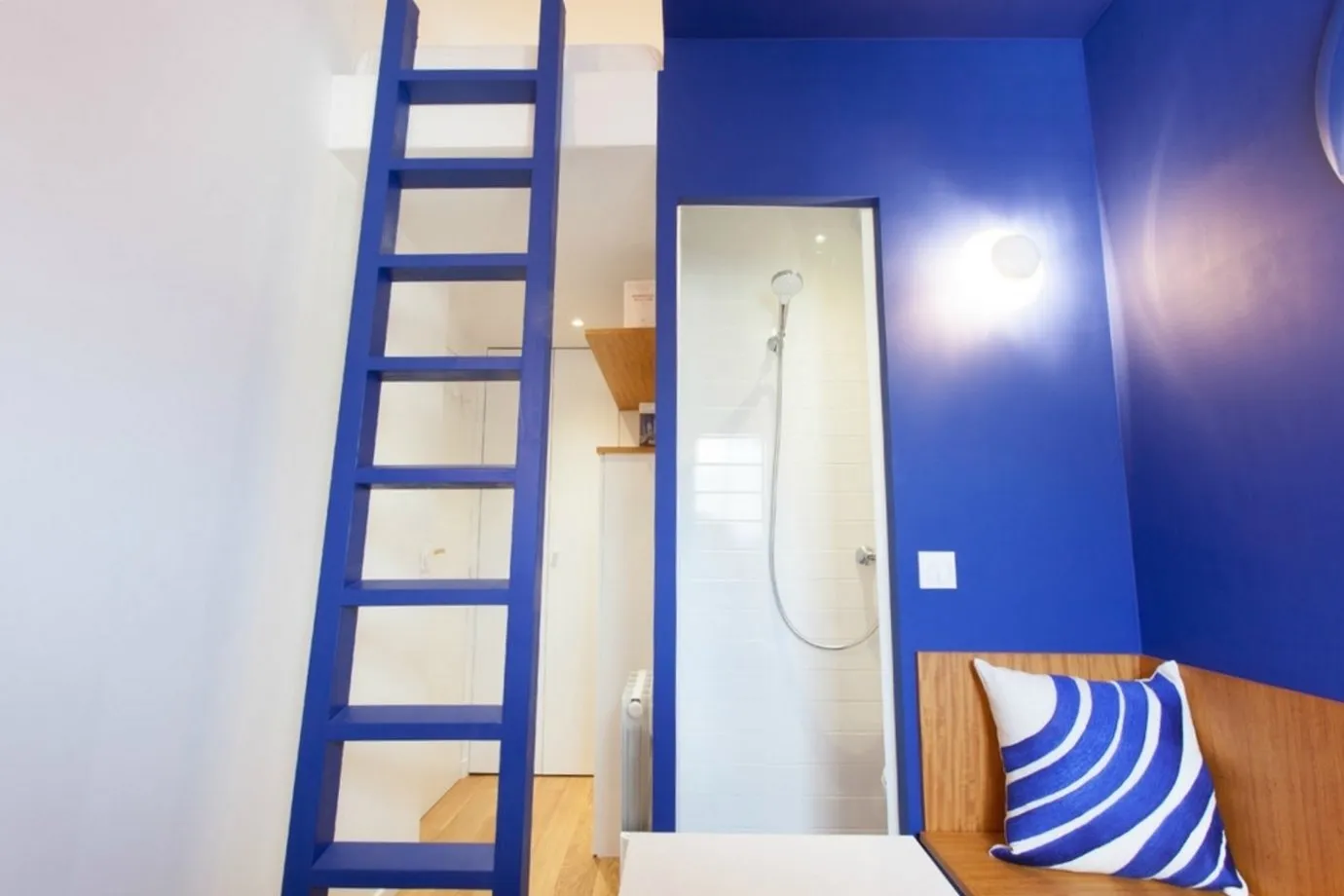 pinterest
pinterest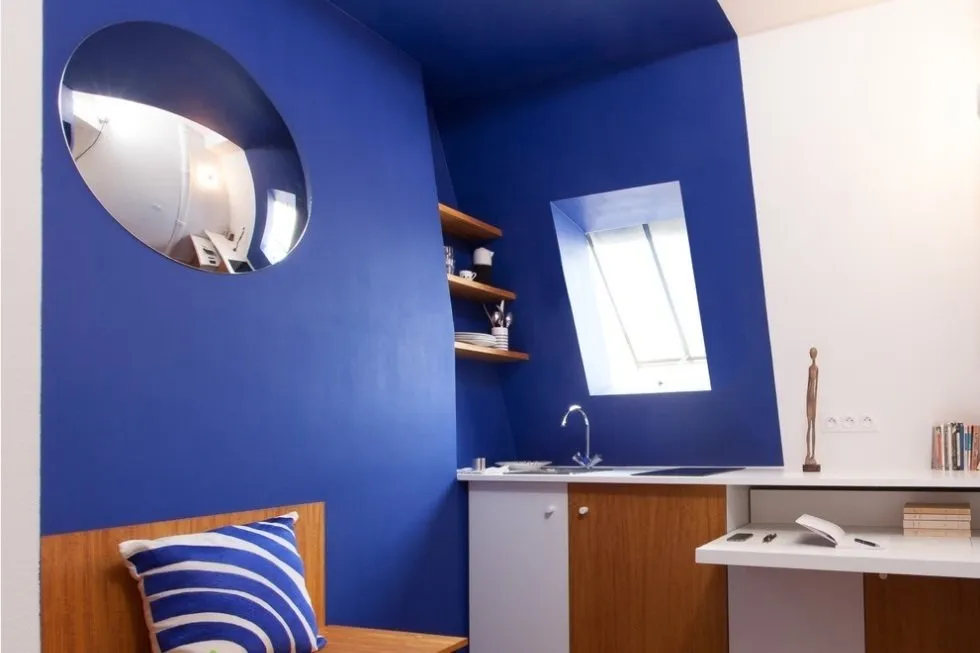 pinterest
pinterestRussia, Moscow — 11 m²
Another example of budget and compact housing — a Moscow studio of 11 square meters. The interior was successful, thanks to several built-in cabinets with smooth facades and push-open systems. The same was done with interior doors — they were hidden.
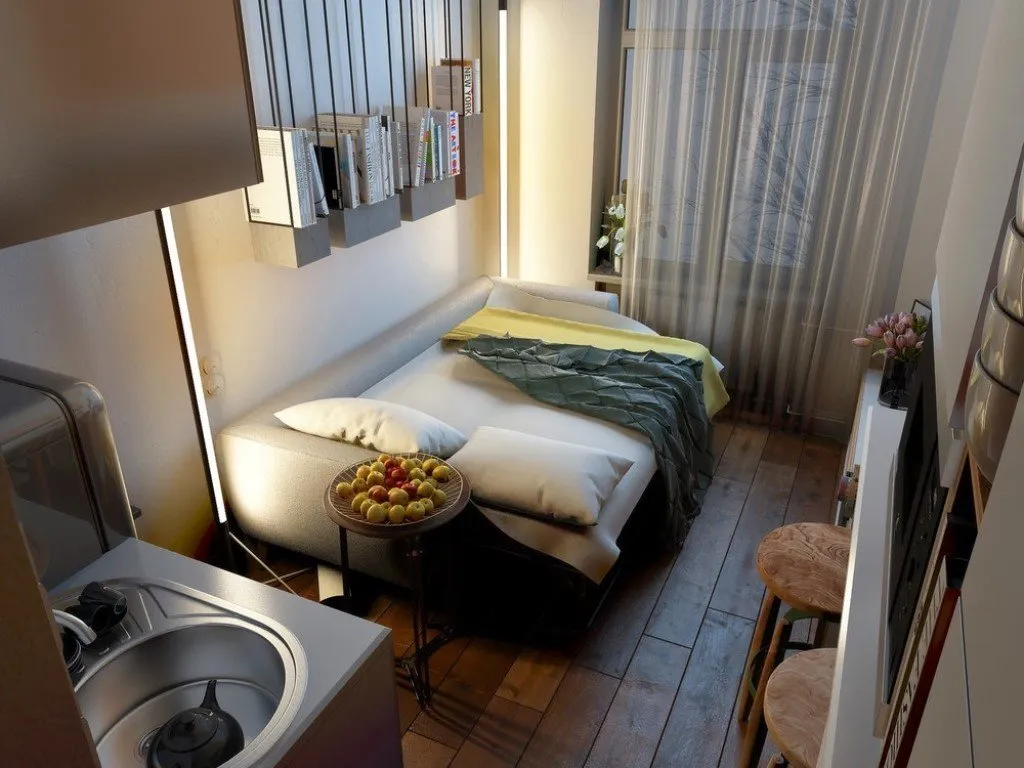 pinterest
pinterest pinterest
pinterestPhoto source: pinterest, insider.com
More articles:
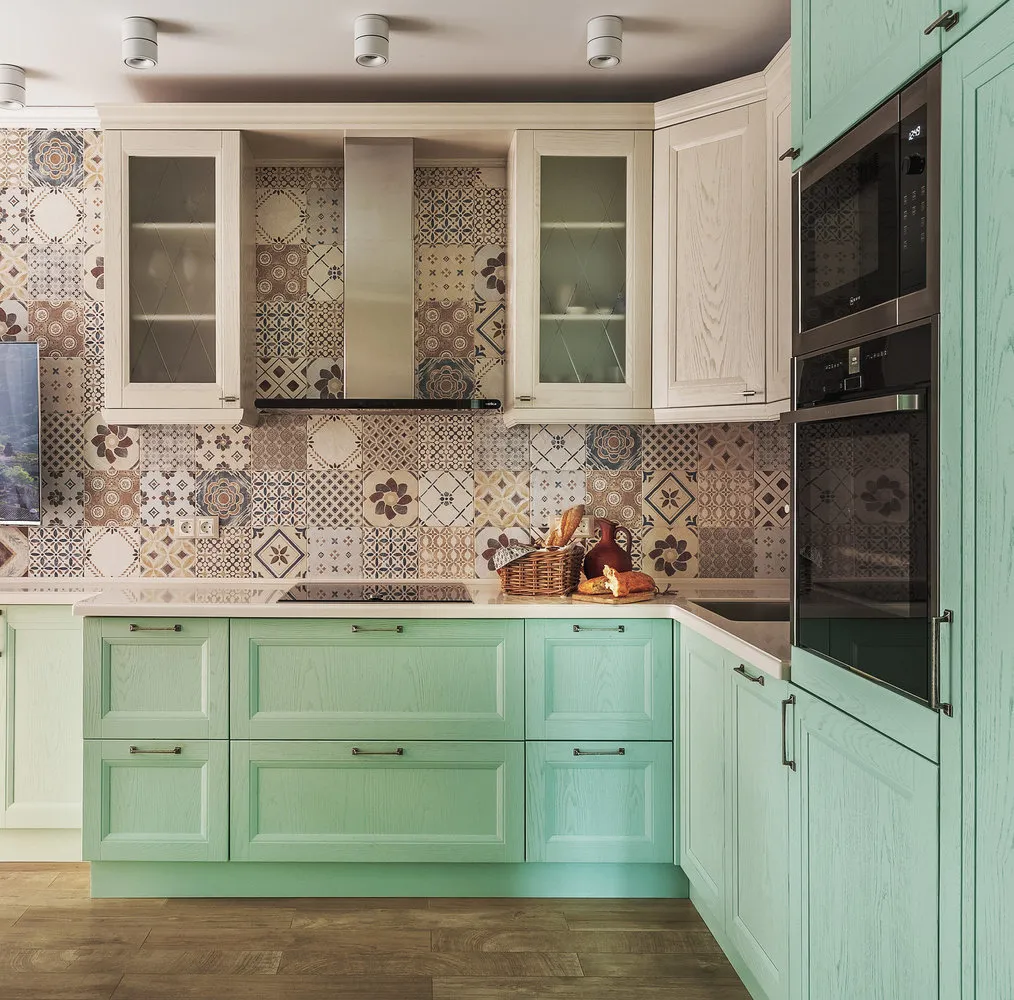 Dream Kitchen: How to Choose Layout, Style and Avoid Budget Mistakes
Dream Kitchen: How to Choose Layout, Style and Avoid Budget Mistakes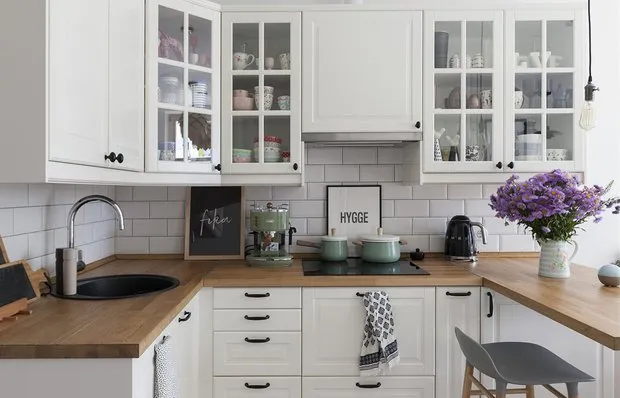 White, Blue or Pink: What Are the Most Successful Color Combinations for the Kitchen?
White, Blue or Pink: What Are the Most Successful Color Combinations for the Kitchen?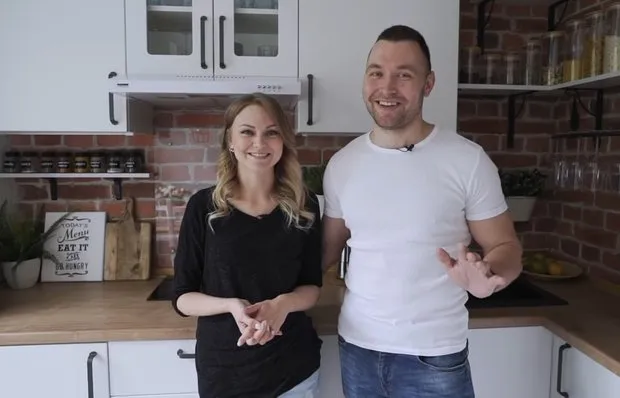 How We Did the Kitchen Renovation and Planned Every Detail
How We Did the Kitchen Renovation and Planned Every Detail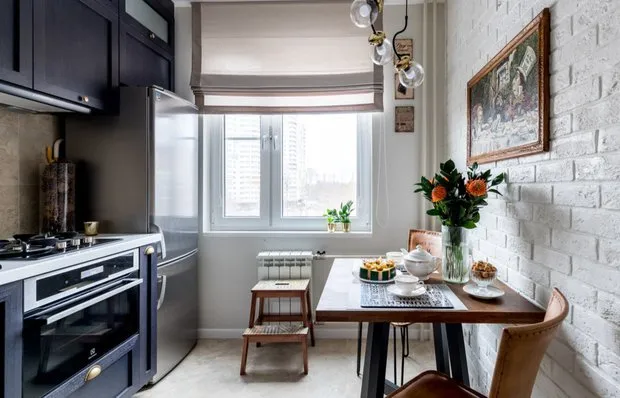 Kitchen in Brezhnev-era Apartment: 3 Layout Options
Kitchen in Brezhnev-era Apartment: 3 Layout Options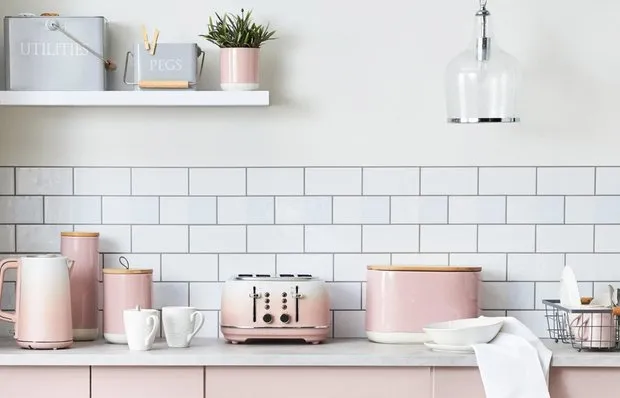 Antitrends in Interior Design - 2021: What to Avoid
Antitrends in Interior Design - 2021: What to Avoid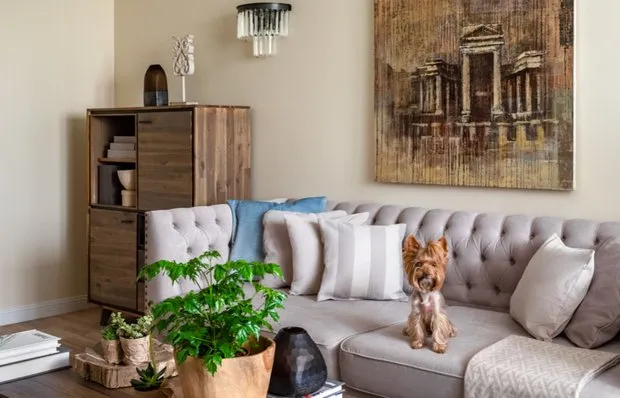 The Cutest Photo Collection of Pets in Interior Design
The Cutest Photo Collection of Pets in Interior Design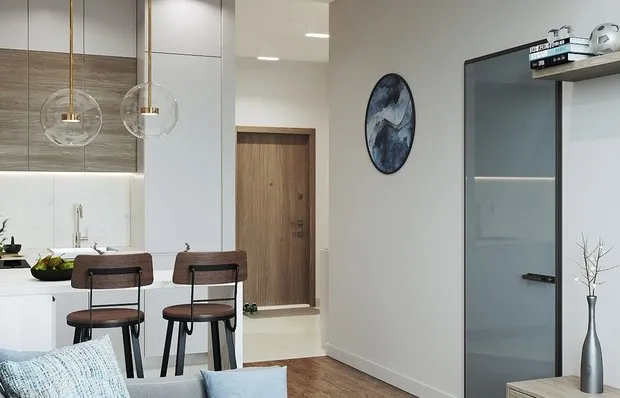 Designer Proposed 6 Functional Layouts of a 45 m² Euro-2 Bedroom Apartment
Designer Proposed 6 Functional Layouts of a 45 m² Euro-2 Bedroom Apartment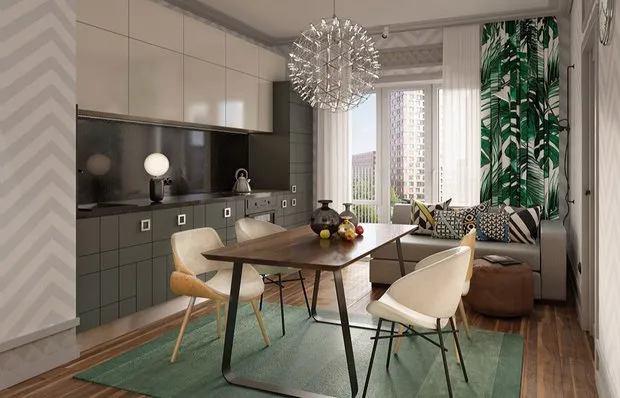 Live Here and Now: Why Buying a Fully Finished Apartment from a Developer Is a Smart Choice
Live Here and Now: Why Buying a Fully Finished Apartment from a Developer Is a Smart Choice