There can be your advertisement
300x150
Kitchen in Brezhnev-era Apartment: 3 Layout Options
With thoughtful planning, a functional and cozy kitchen can be arranged in just 7 square meters. Professionals offer possible layout options without major changes — scroll to the end
If you don't want to get involved in a major space rearrangement during renovation, ergonomic furniture placement will solve the problem.
For example, designer Veronika Zaznova proposed three successful kitchen layout options for a typical Brezhnev-era apartment — we describe each in more detail below.
Design requestKitchen6.9 sq. min a studioHouse Series 1MГ-601Brezhnev-era apartmentVeronika Zaznova
Expert Architect-Designer, Studio Director Zaznova
Option 1: G-shaped Kitchen + Dining Area Near the Window
The most common option. Its popularity is justified: an L-shaped cabinet is spacious and easily accommodates all household appliances. If you need more workspace, prefer a two-burner cooktop instead of a four-burner one.
Its corner placement allows placing a dining table by the wall near the window — either round or rectangular.
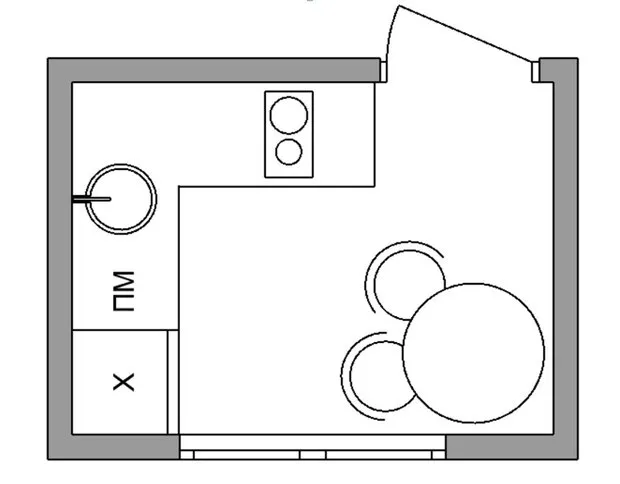
Option 2: U-shaped Kitchen with Bar Counter Along the Window
This creates a somewhat non-standard dining area by the window: the windowsill is replaced with a countertop and supplemented with half-bar stools. This option isn’t suitable for large families or gatherings, but breakfasts with your loved one will definitely become more atmospheric.
By the way, this layout won't visually clutter an already small kitchen. To avoid moving the radiator, special holes can be made in the countertop for hot air to exit during the heating season.
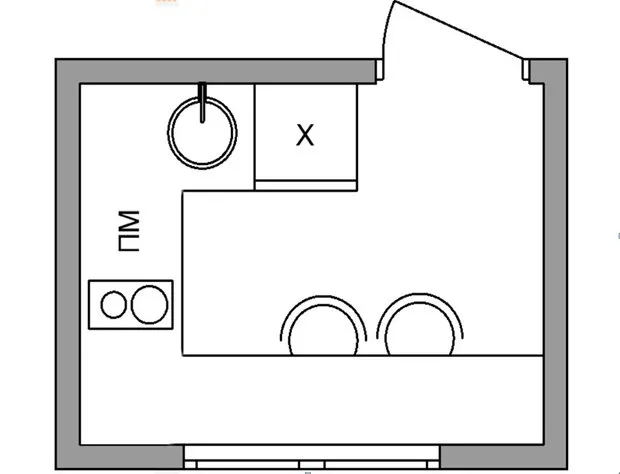
Option 3: Linear Kitchen + Dining Area
This option suits those who don’t cook often or not much, so they don’t want to sacrifice precious square meters for the work zone and storage space. A linear kitchen cabinet with appliances can be placed along the wall near the window. It will be small but still have room for a dishwasher, oven, and a two-burner cooktop.
Keep in mind that storage in upper cabinets won’t be possible — on one side of the window, the refrigerator will go, and on the other side, the range hood.
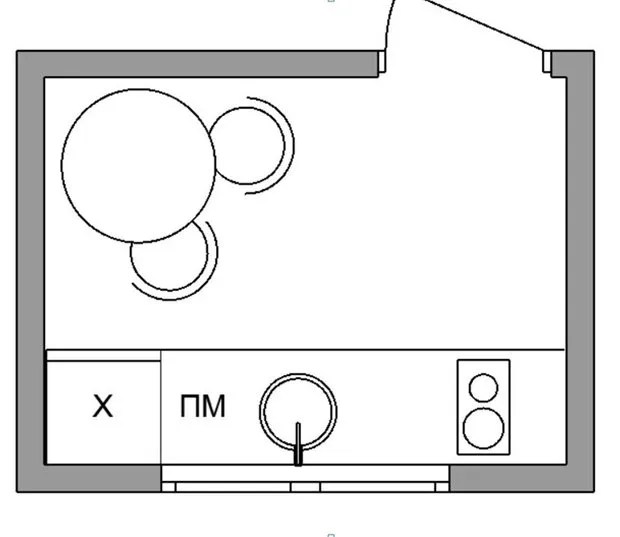
On the cover: Design Project by Natalia Shirokorad
More articles:
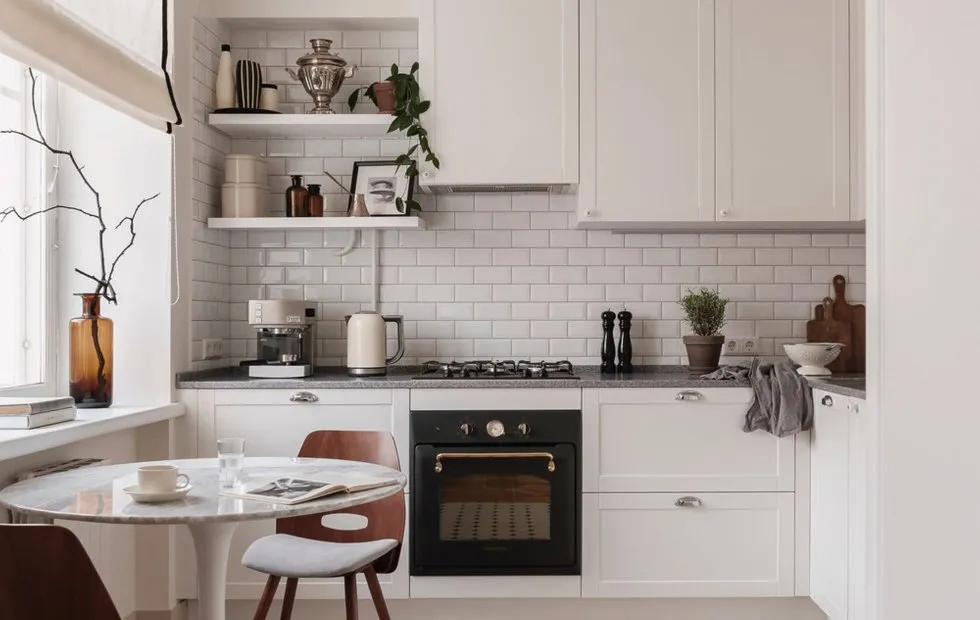 5 Apartments with Budget Renovation That Look Like Covers
5 Apartments with Budget Renovation That Look Like Covers Stylish New Year's Table Decoration: Guests Will Be Amazed!
Stylish New Year's Table Decoration: Guests Will Be Amazed!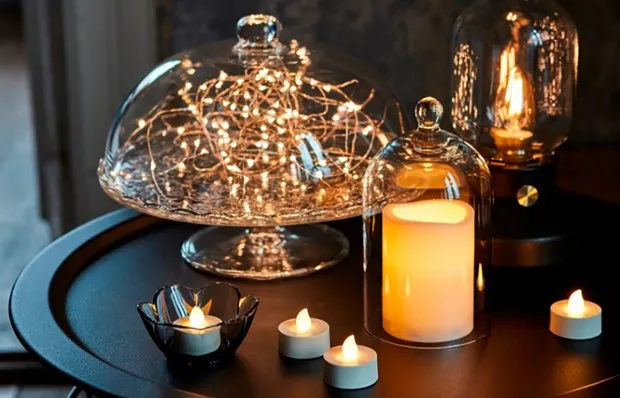 Winter Sale at IKEA: 13 Great Finds at Discounted Prices
Winter Sale at IKEA: 13 Great Finds at Discounted Prices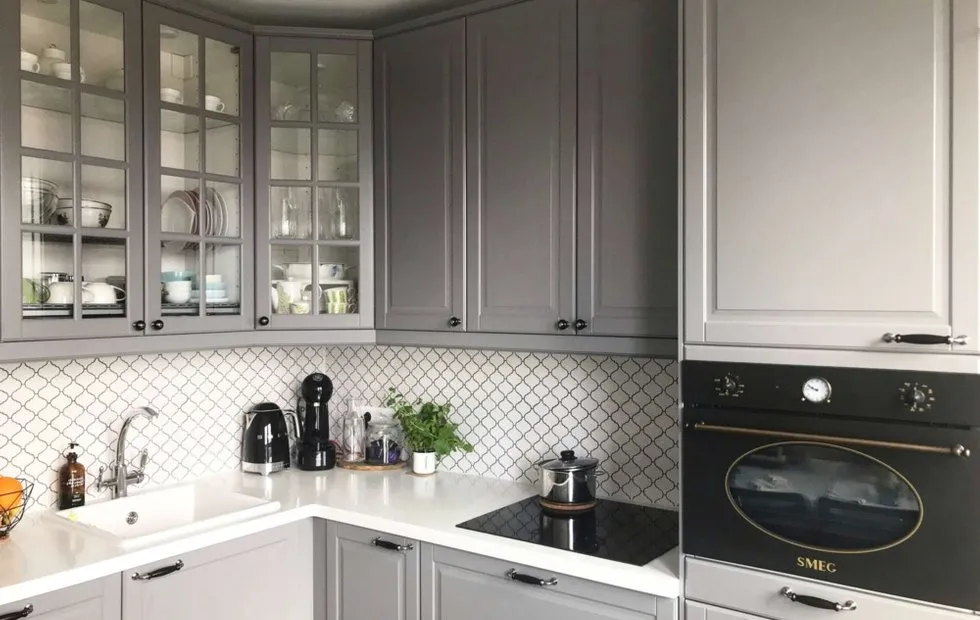 Cool Ideas That Designers Implemented in Their Interiors
Cool Ideas That Designers Implemented in Their Interiors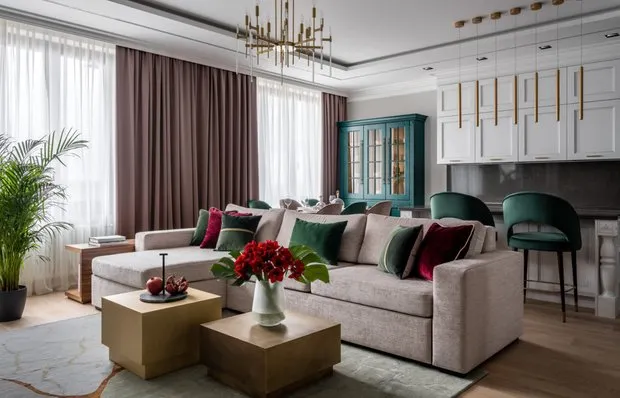 7 Stunning Living Rooms You Won't Want to Change
7 Stunning Living Rooms You Won't Want to Change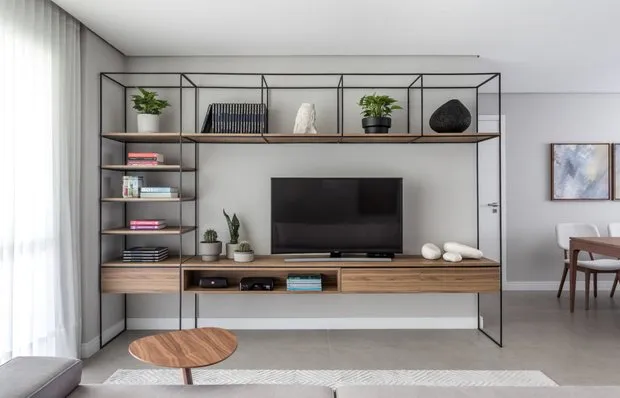 Who Steals Electricity in the House: 6 Most "Greedy" Appliances
Who Steals Electricity in the House: 6 Most "Greedy" Appliances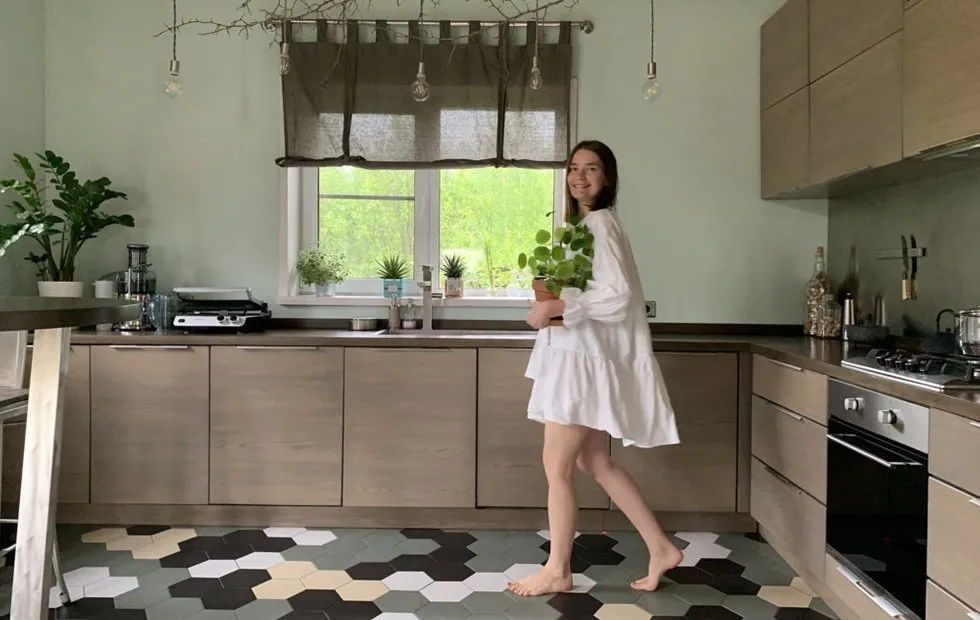 Learn from Our Heroes' Kitchen Renovation Mistakes
Learn from Our Heroes' Kitchen Renovation Mistakes 12 Cozy Movies for Long Winter Breakfasts
12 Cozy Movies for Long Winter Breakfasts