There can be your advertisement
300x150
How We Did the Kitchen Renovation and Planned Every Detail
Sharing unusual solutions we spotted on the kitchen of these people
We visited blogger Kati and her husband Kostya. The couple did the renovation of their apartment themselves, and it turned out very cool and functional. In her blog, Kati shares juicy photos and really useful tips. Don't hesitate to take a look.
We would like to pay special attention to the kitchen of these people. They thought through every centimeter, starting from the entrance. The kitchen is separated not by an ordinary hinged door but by a hidden sliding door that disappears behind the refrigerator.
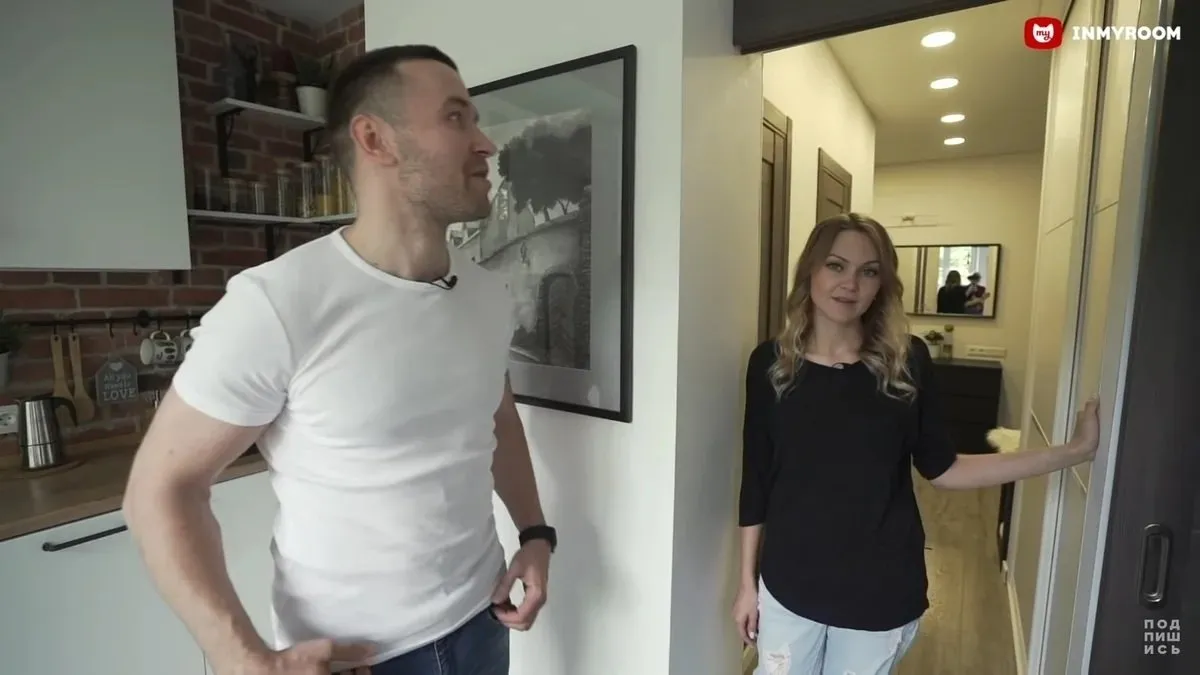
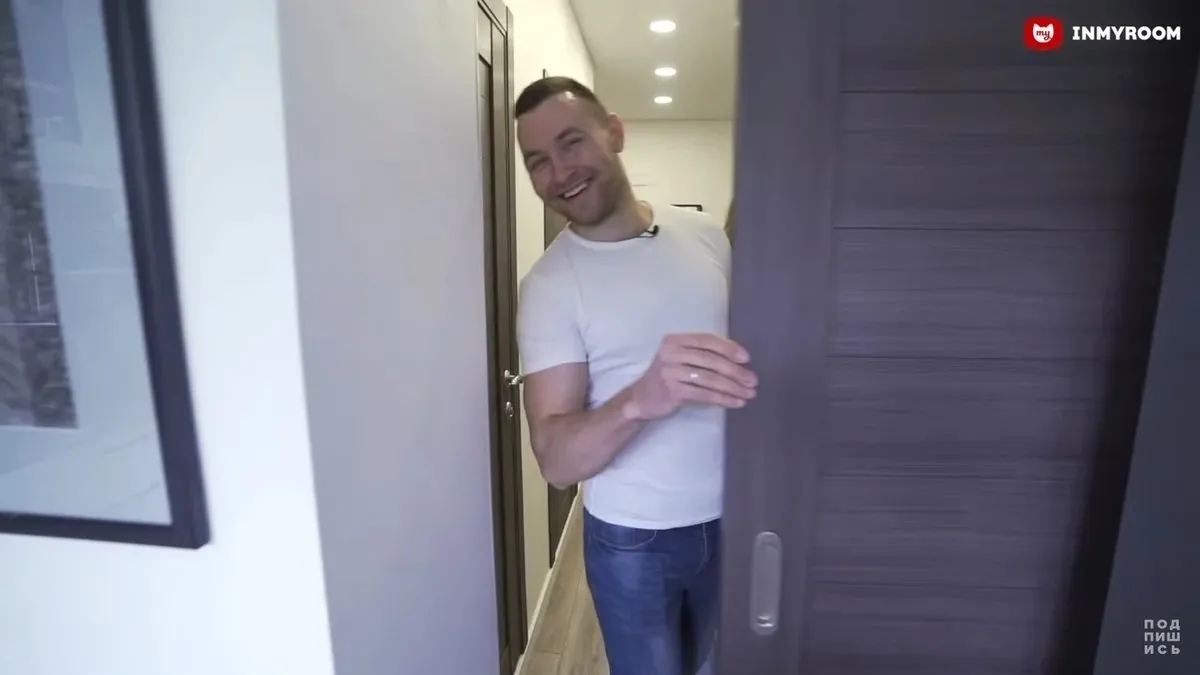
The dining area was organized in a standard way: it's a large dining table that can be spread out and supplemented with chairs when needed.
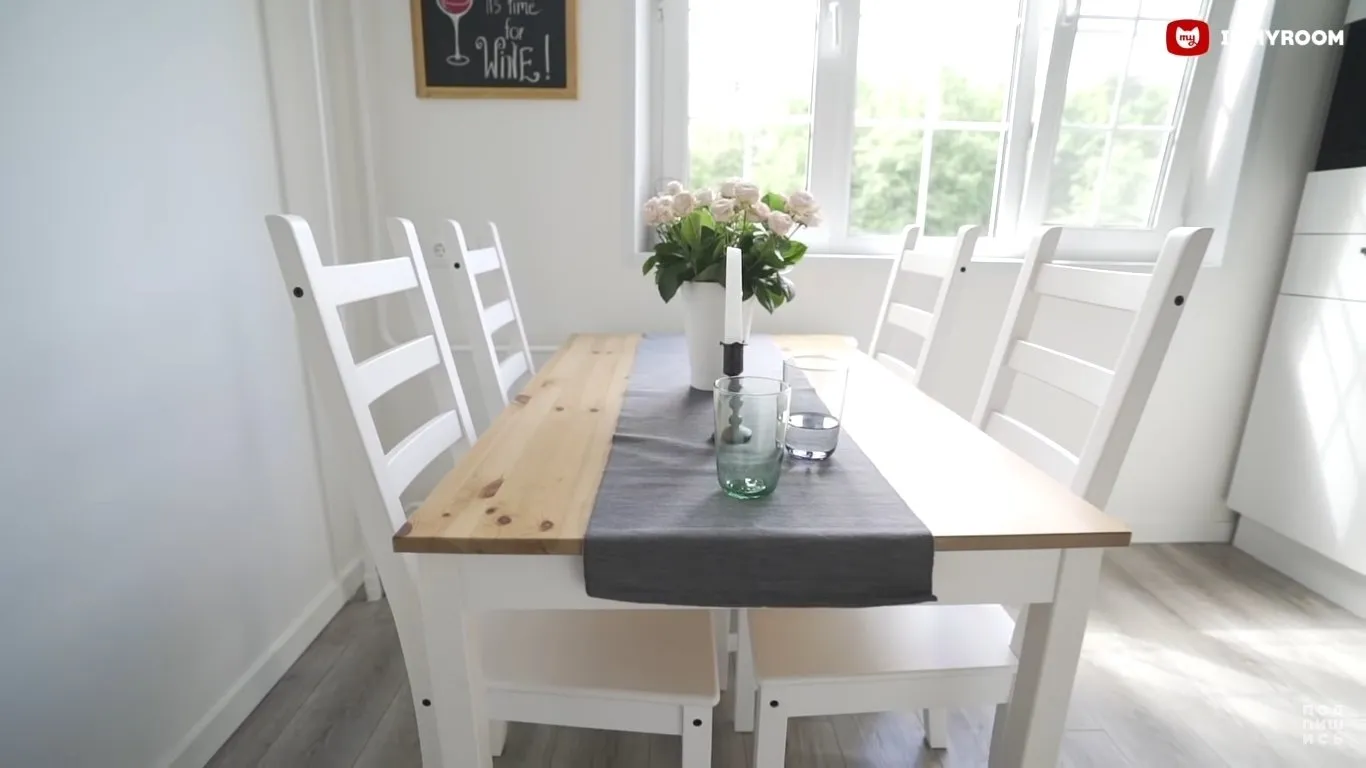
Kati planned to decorate the kitchen apron with real bricks. If the house were brick, everything would have been much simpler.
But in this case, the couple had to find a company that eventually made realistic red bricks for them.
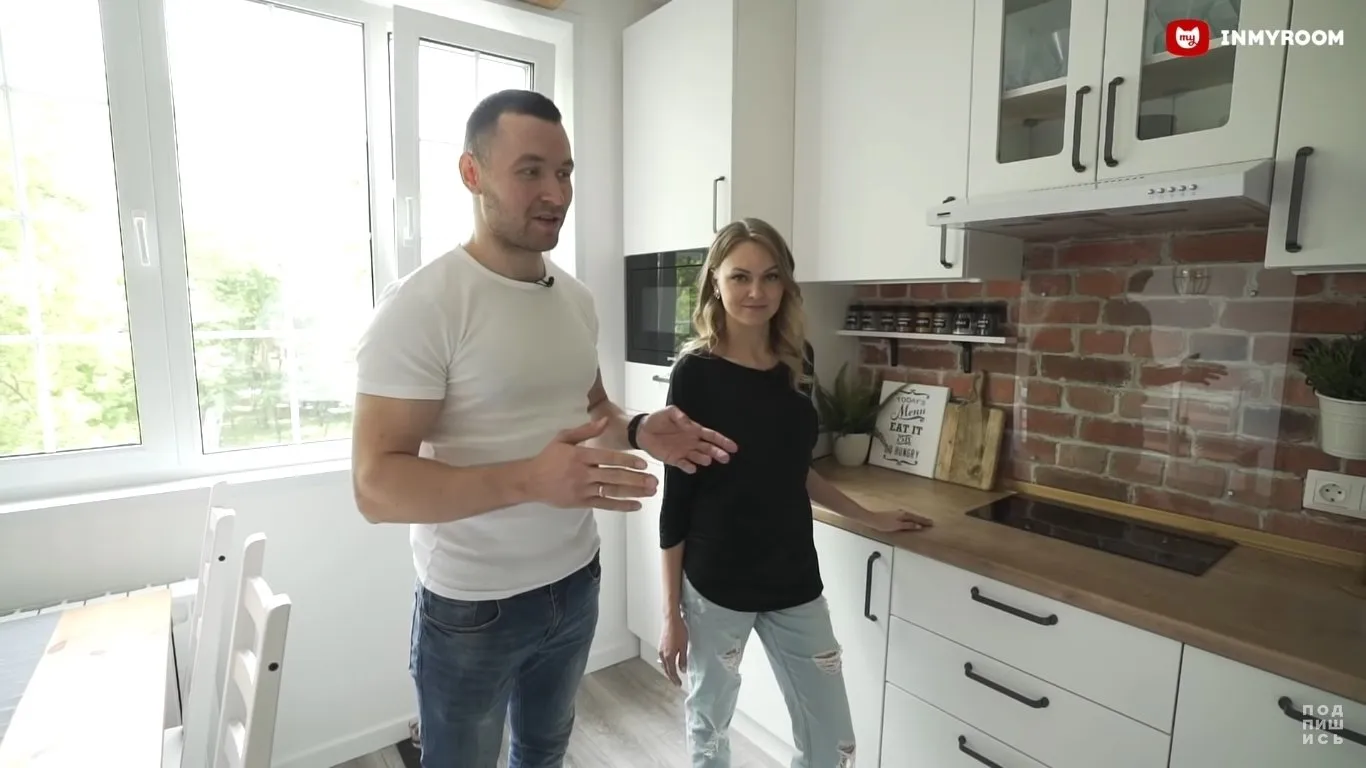
The protective glass on the apron right above the cooktop was installed by the couple only after they started using the kitchen.
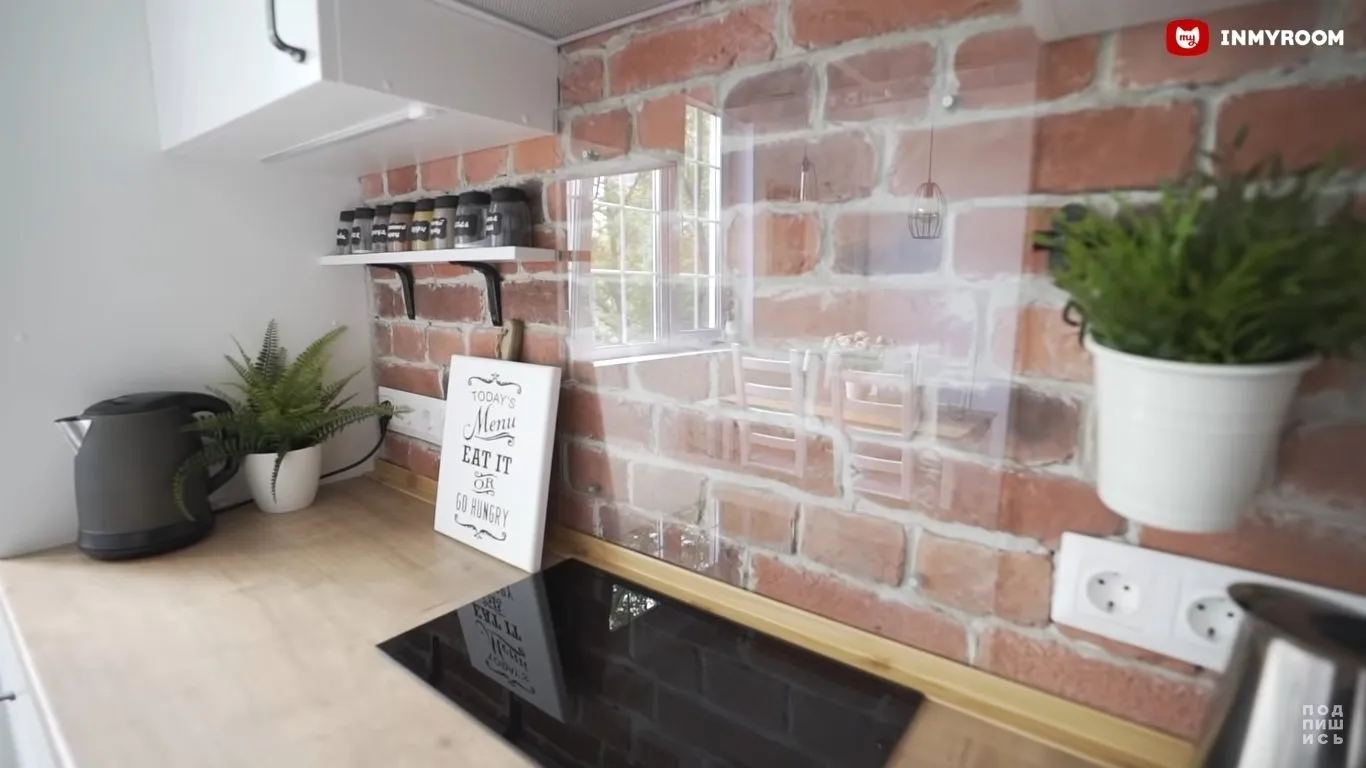
On this small kitchen, the couple installed not only a built-in dishwasher but also a washing machine.
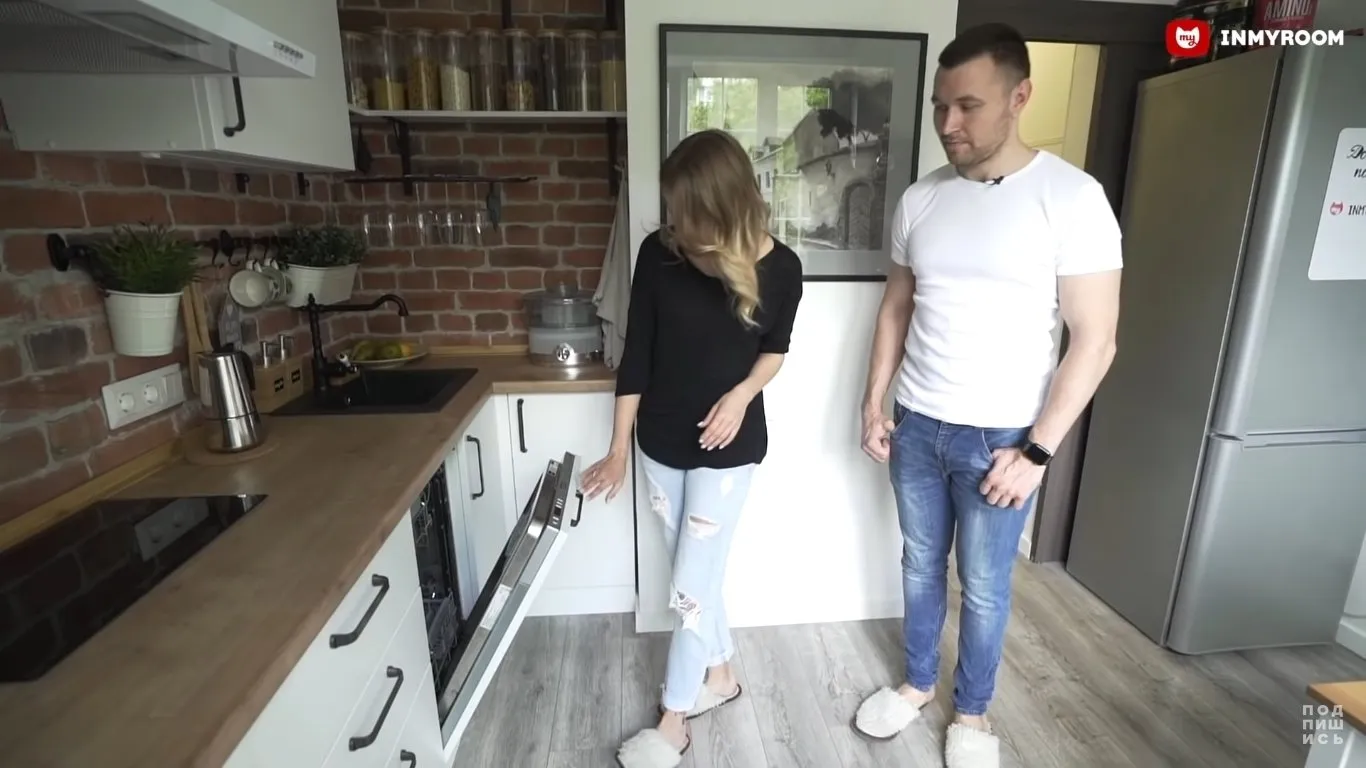
Kati really likes the European style of combining vintage elements with modern features.
This is exactly what influenced her choice of a white kitchen with minimalist cabinets and open storage systems.
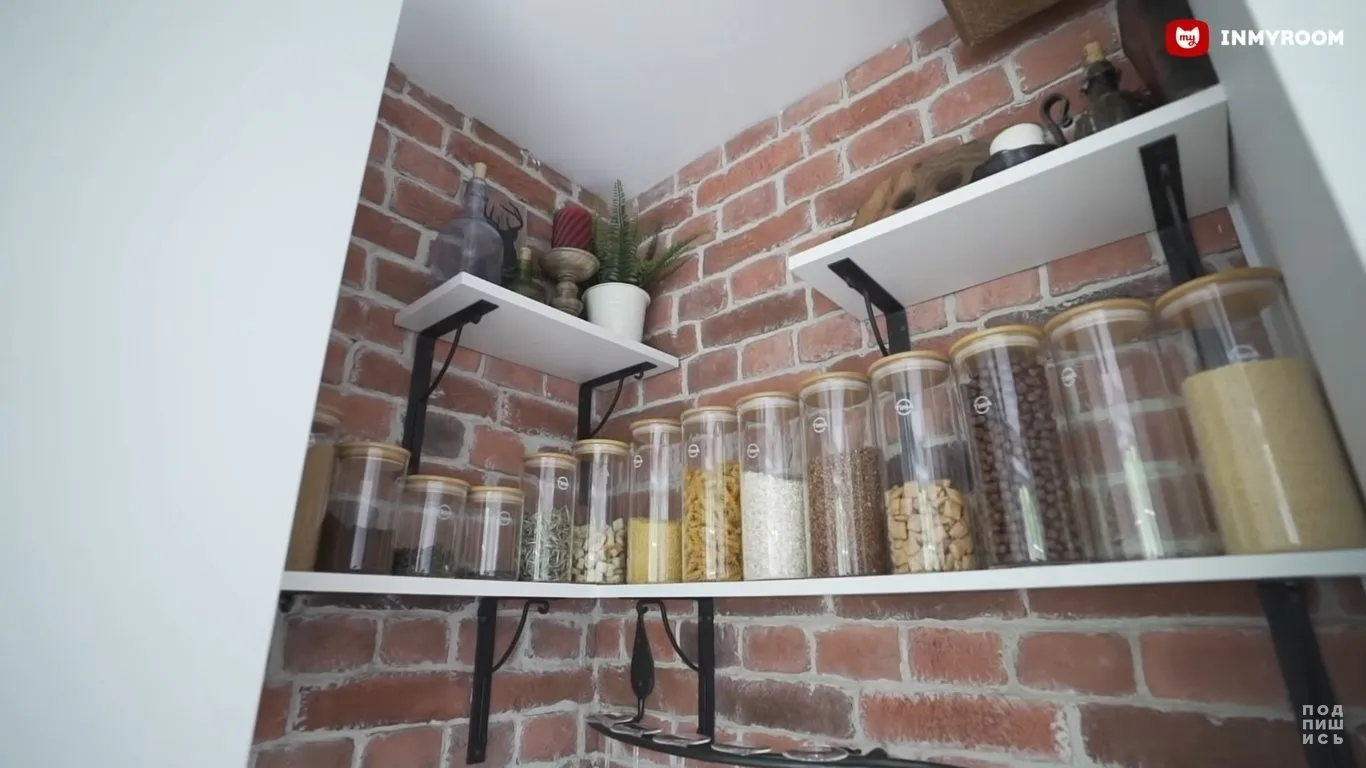
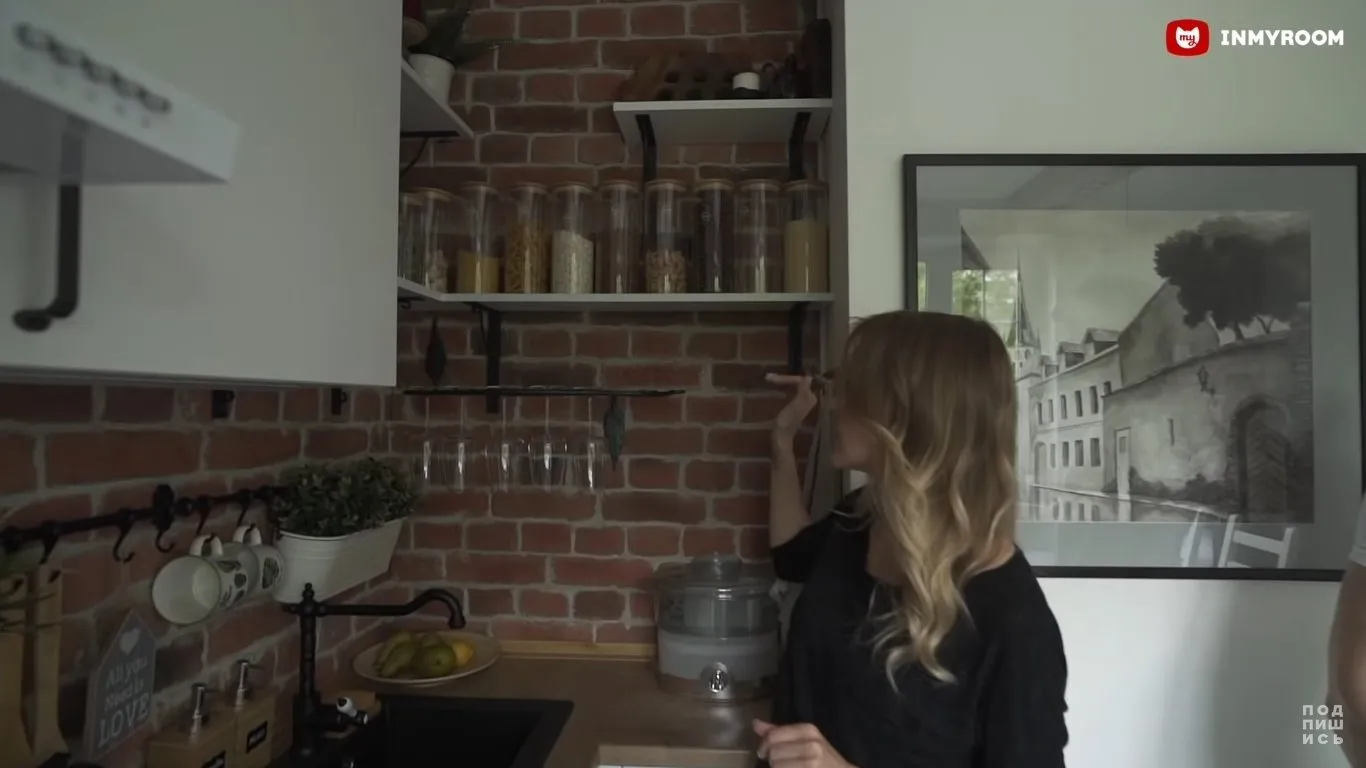
On the kitchen, as well as in the whole apartment, the couple planned two types of lighting: bright and cool, and warm and evening light.
Suspended lights above the table provide warm and cozy evening lighting. The built-in lights in polyurethane false beams serve as the main light on the kitchen.
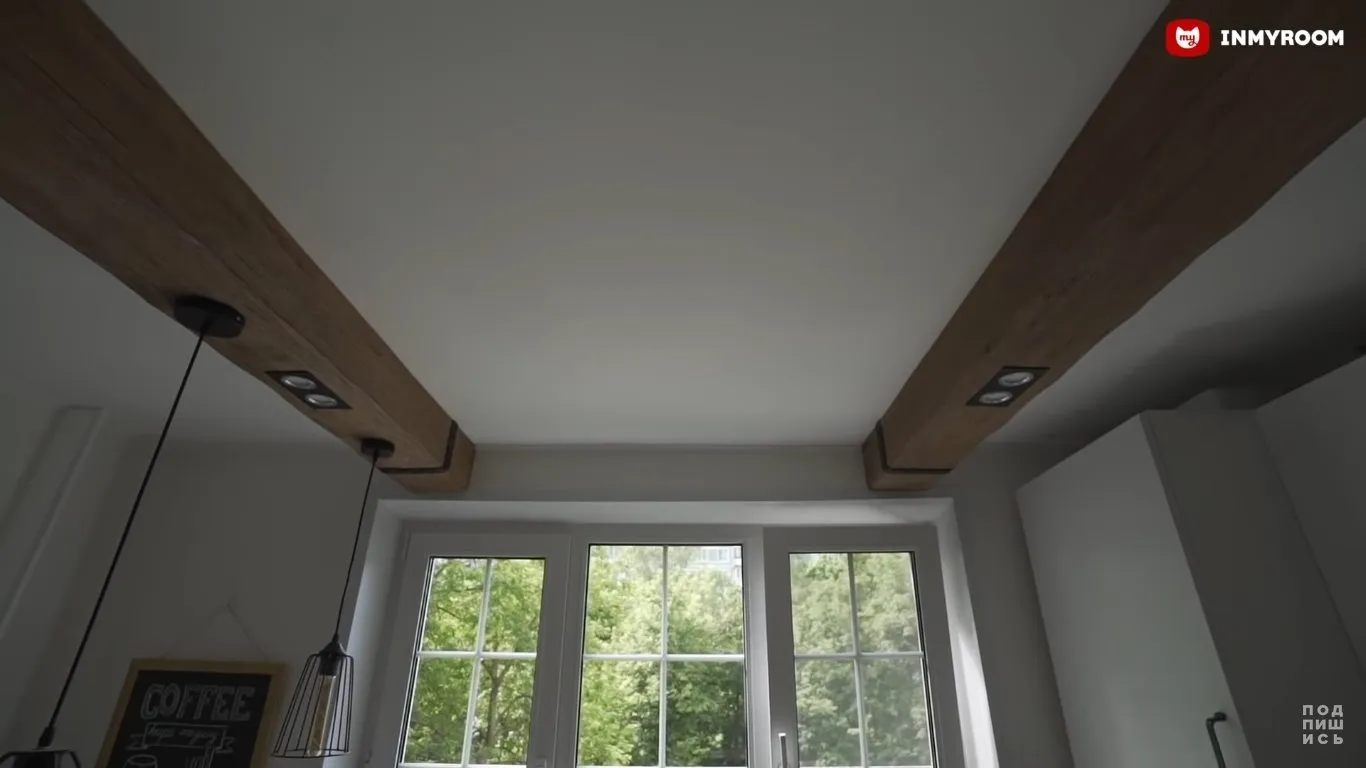
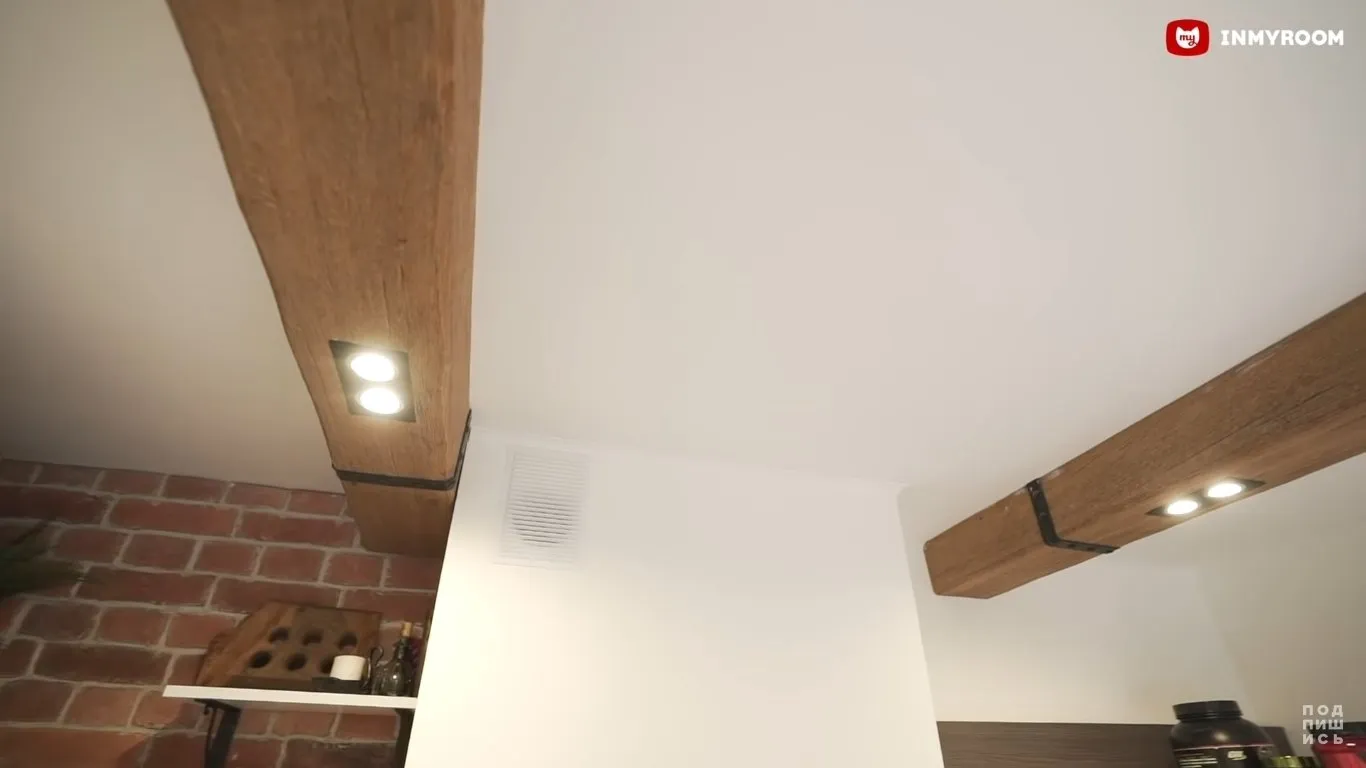
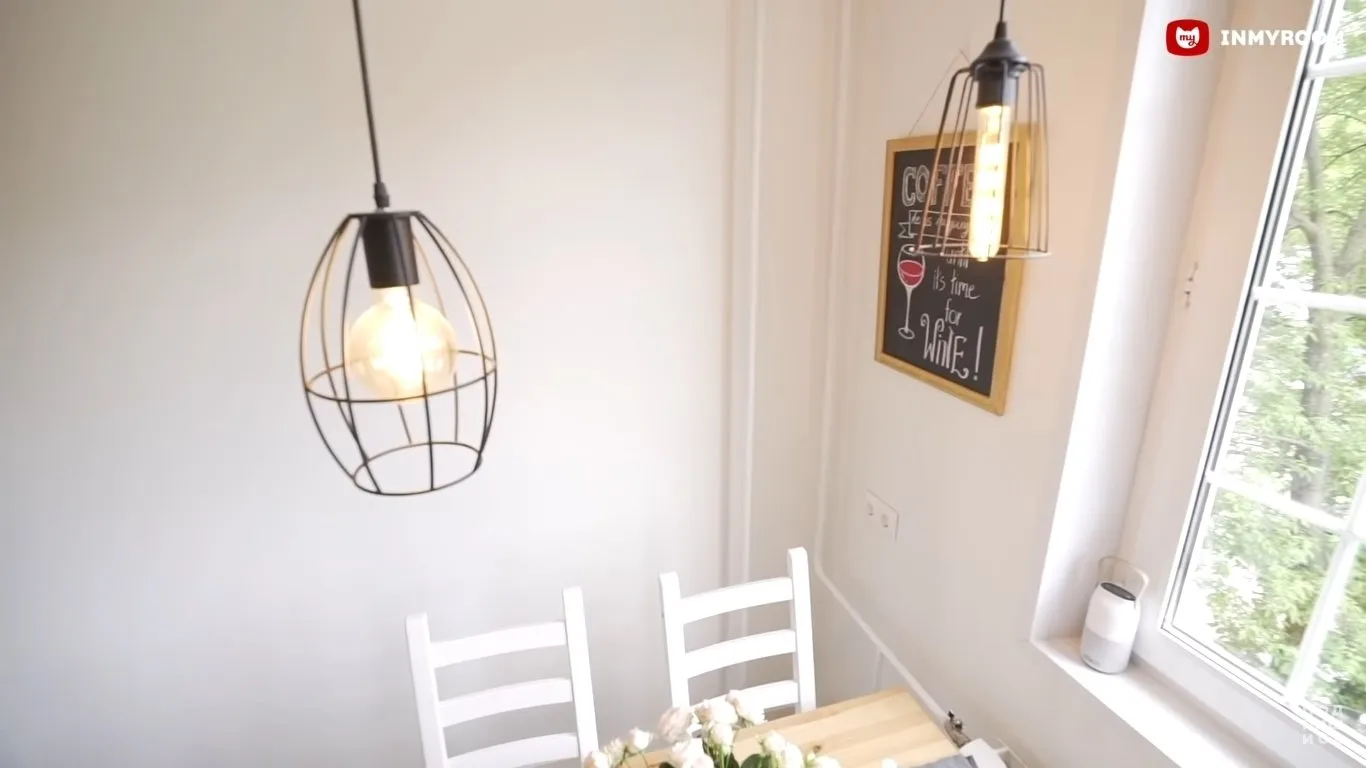
If you liked the ideas of our heroes, check out their full apartment review:
More articles:
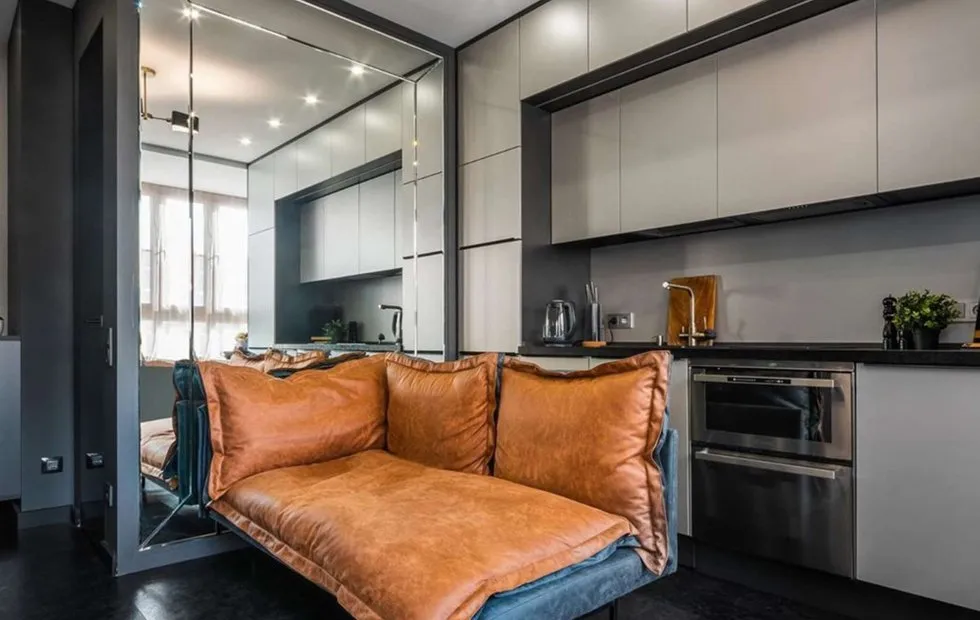 How to Turn a Tiny Apartment into Comfortable Living Space: 5 Cool Tips
How to Turn a Tiny Apartment into Comfortable Living Space: 5 Cool Tips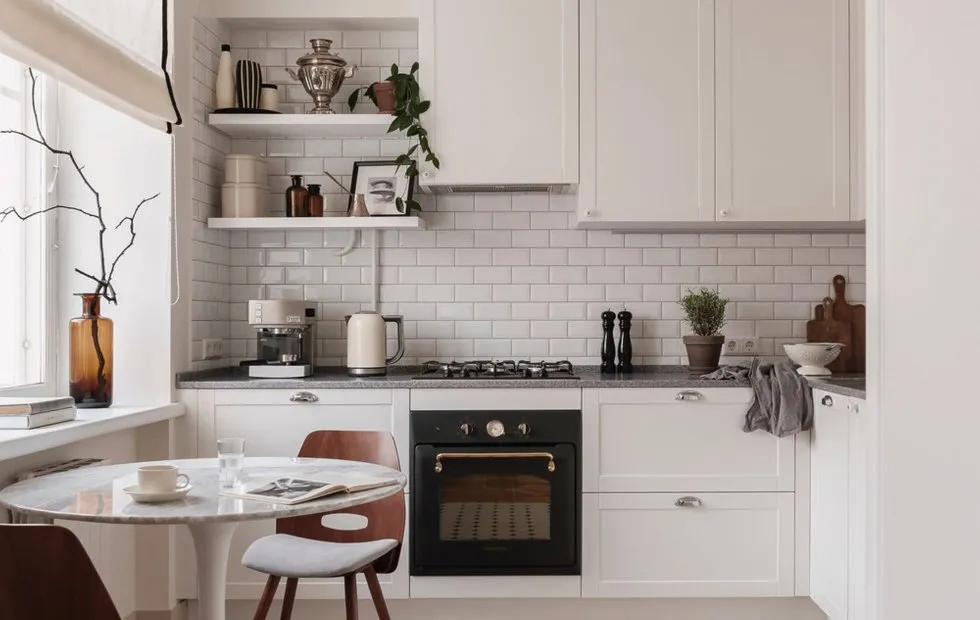 5 Apartments with Budget Renovation That Look Like Covers
5 Apartments with Budget Renovation That Look Like Covers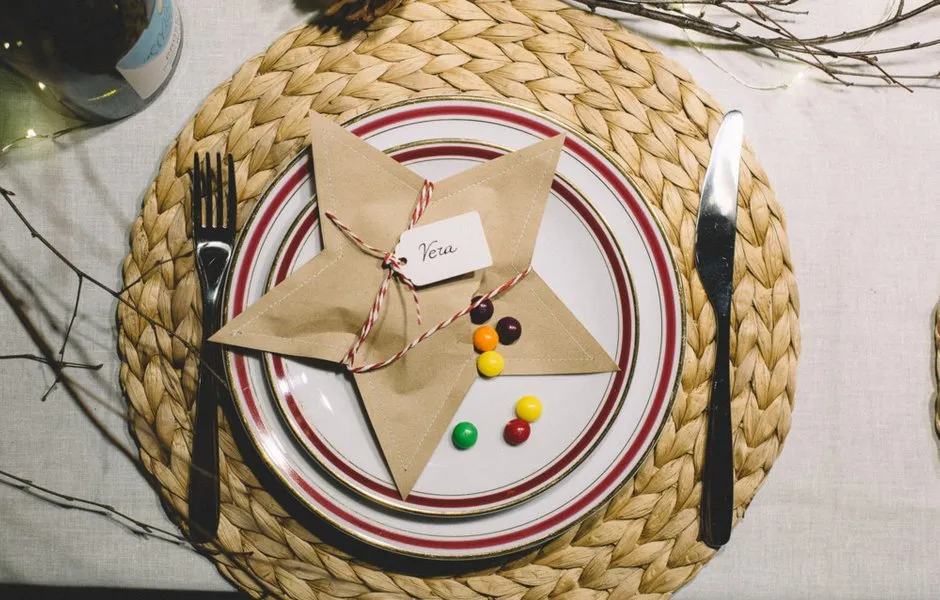 Stylish New Year's Table Decoration: Guests Will Be Amazed!
Stylish New Year's Table Decoration: Guests Will Be Amazed!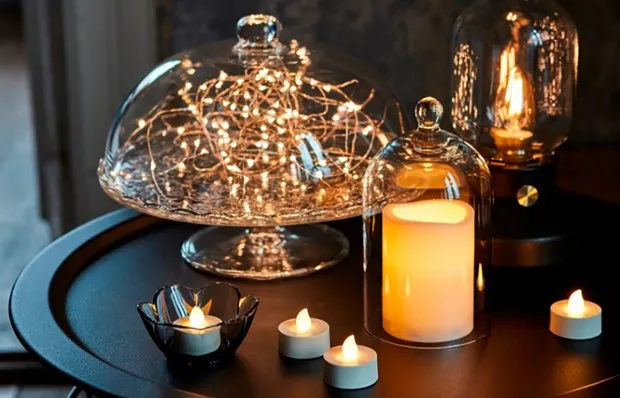 Winter Sale at IKEA: 13 Great Finds at Discounted Prices
Winter Sale at IKEA: 13 Great Finds at Discounted Prices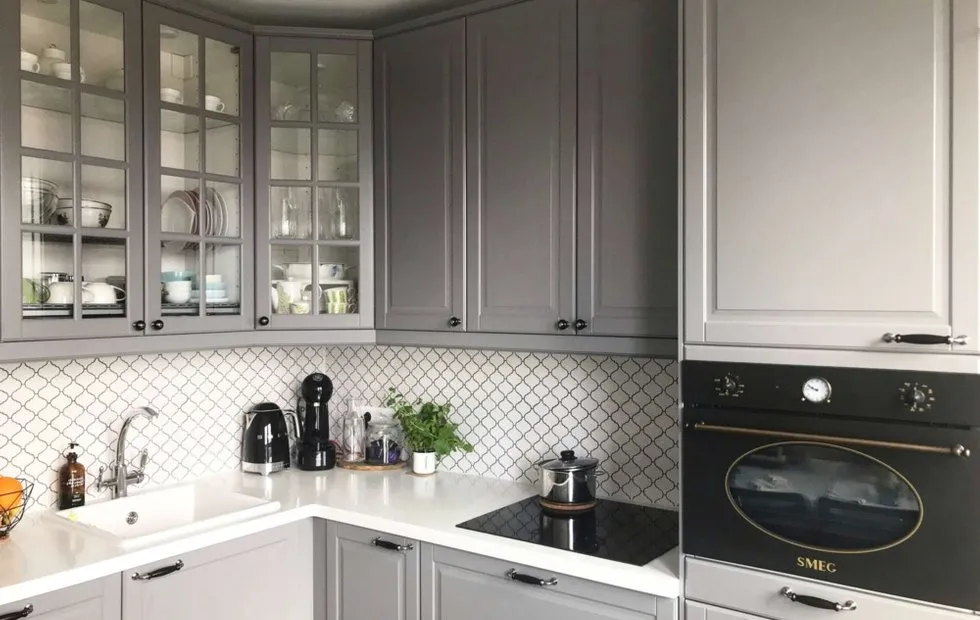 Cool Ideas That Designers Implemented in Their Interiors
Cool Ideas That Designers Implemented in Their Interiors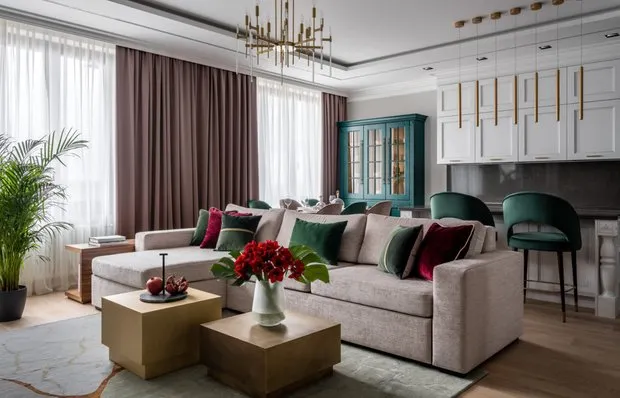 7 Stunning Living Rooms You Won't Want to Change
7 Stunning Living Rooms You Won't Want to Change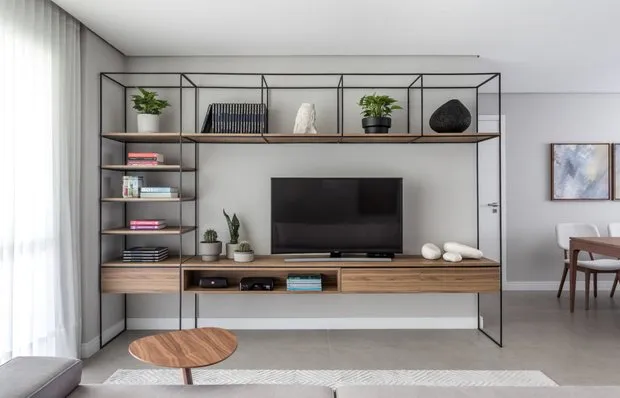 Who Steals Electricity in the House: 6 Most "Greedy" Appliances
Who Steals Electricity in the House: 6 Most "Greedy" Appliances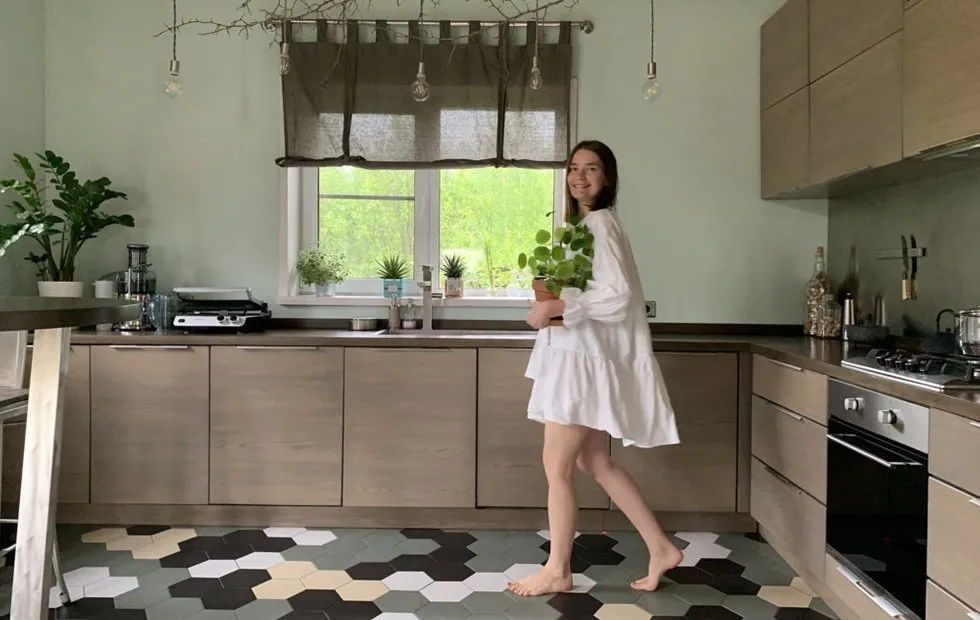 Learn from Our Heroes' Kitchen Renovation Mistakes
Learn from Our Heroes' Kitchen Renovation Mistakes