There can be your advertisement
300x150
Designer Proposed 6 Functional Layouts of a 45 m² Euro-2 Bedroom Apartment
Two wardrobes, an isolated room, a spacious living-dining room and a study on the balcony. Designer Natalia Maksyan prepared 6 variants of convenient layout for a 2-bedroom apartment. Check it out!
Natalia Maksyan, an interior designer, always tries to find compromises between beautifully stylish, affordable and high-quality solutions and find the best options in any situation.
This 45 square meter euro-2 bedroom apartment is located in the Western District of the capital in the club complex of the ЖК «Svoi».
The feature of this apartment is a balcony with floor-to-ceiling vitrage. The apartment is located on a high floor, so the windows offer breathtaking views of Moscow.
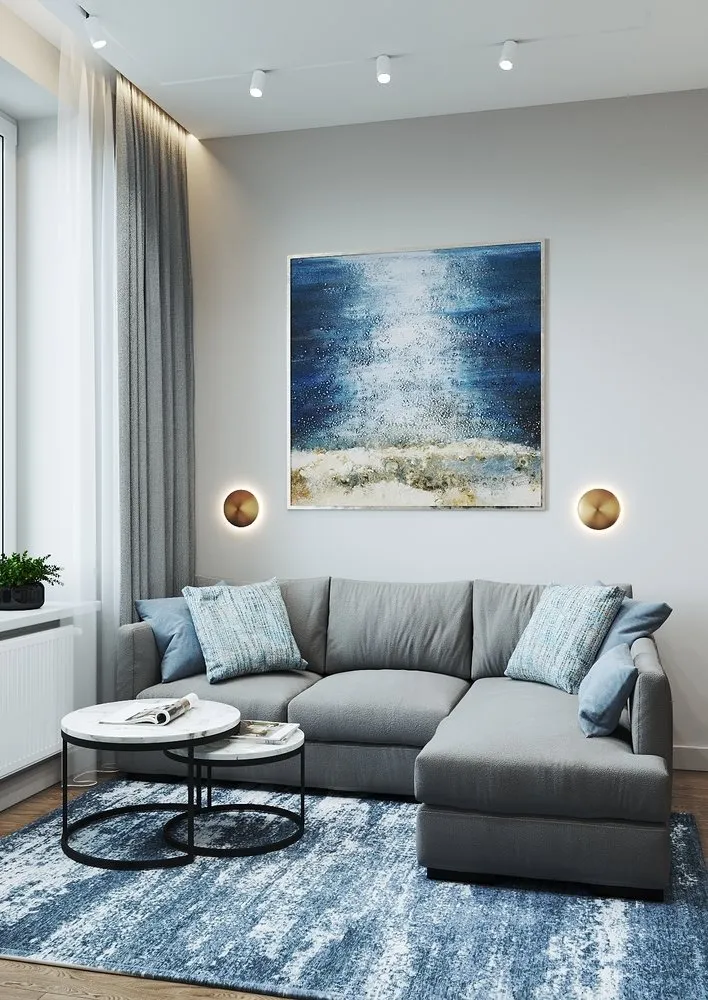
Originally, the clients considered this apartment as an investment project — for rental. But in the future they wanted to live there themselves.
Therefore, the main task for Natalia was: first of all, to make a universal layout that would suit both one person and a couple!
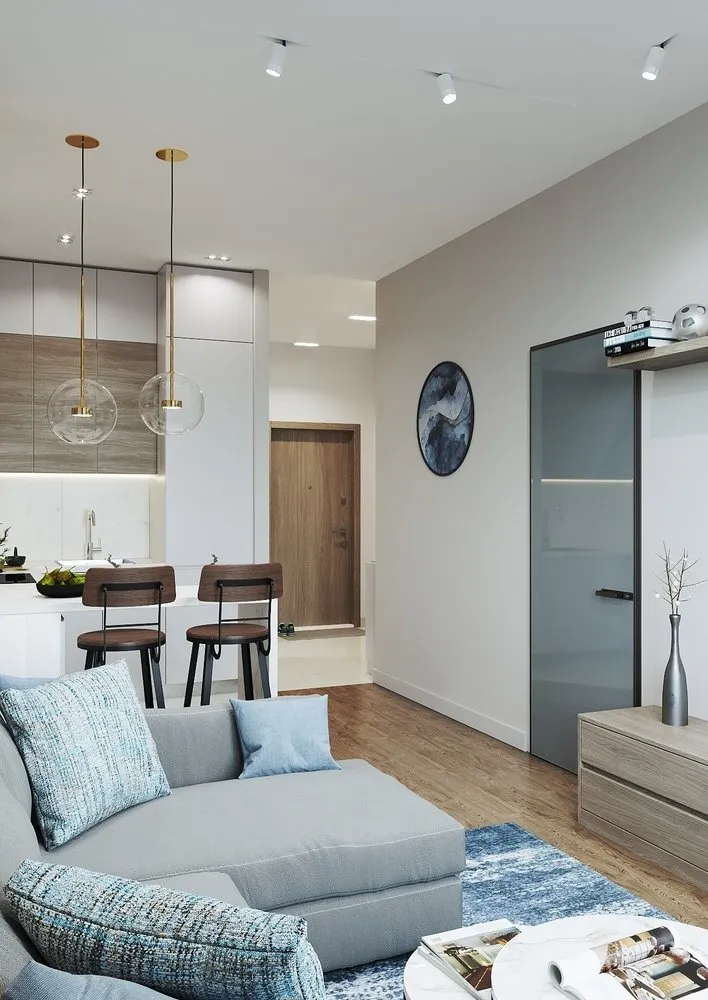
The apartment in a convenient rectangular shape with a balcony was rented out without walls, and the boundaries were marked by a line in one brick.
Despite the declared free layout, Natalia had to work hard to ensure that the proposed variants of relocation did not violate SNIPs, and the final layout was approved by the building engineer.
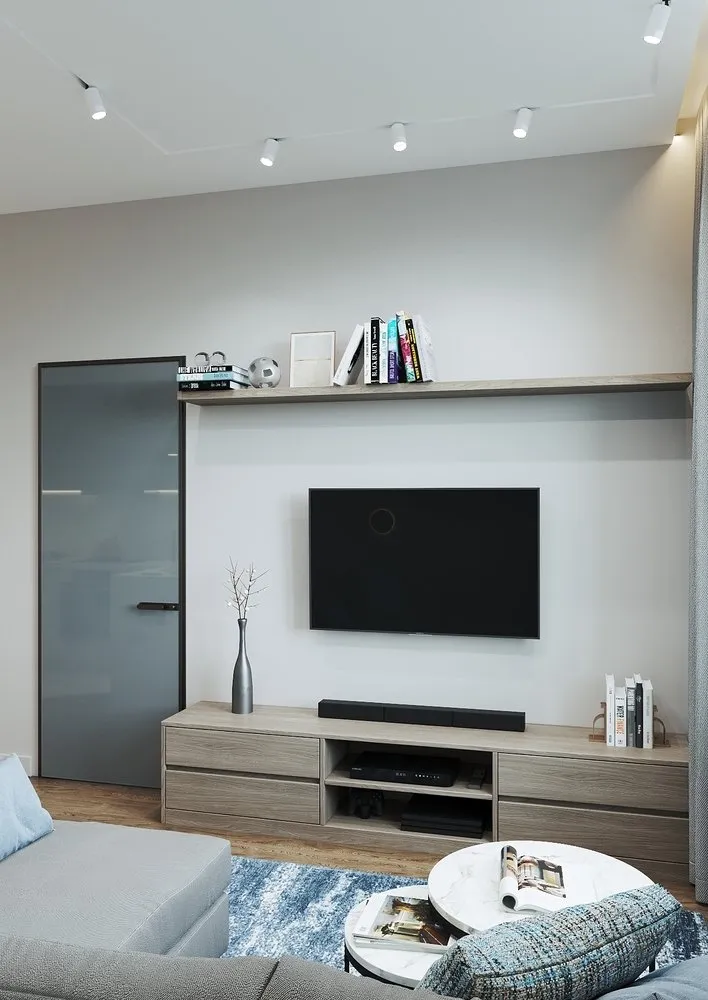
As a result, the designer offered the clients six variants of relocation with furniture arrangement.
All of them, at the request of the clients, featured a workspace on the balcony, a shower instead of a bathtub in the bathroom, and two wardrobes — one in the hallway and one in the bedroom.
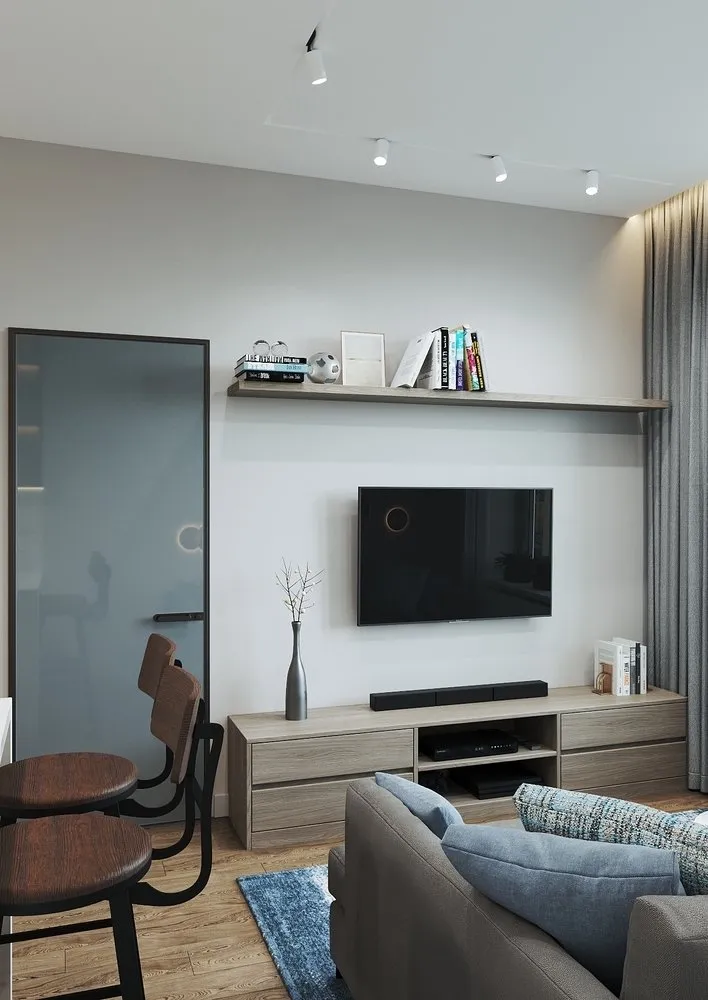
Layout 1
In the first variant, the designer joined the bathroom and created two wardrobes — one in the hallway and one in the bedroom. This made the entrance to the bedroom isolated from the corridor.
The wardrobe in the hallway, despite its compactness, could accommodate items for two people. As for the bathroom, only a non-standard narrow washing machine would fit there. But in the living room, a comfortable large corner sofa stood.
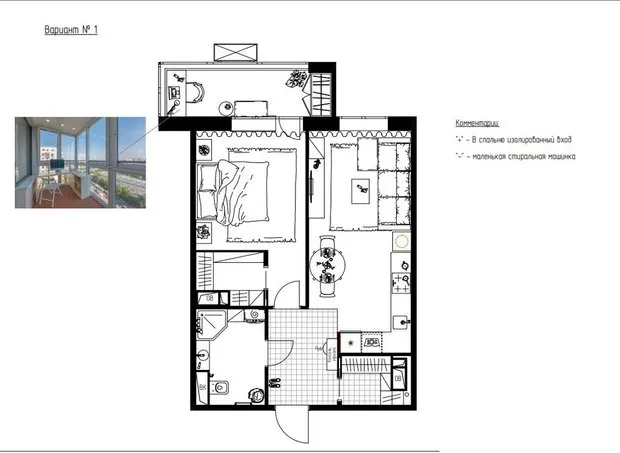
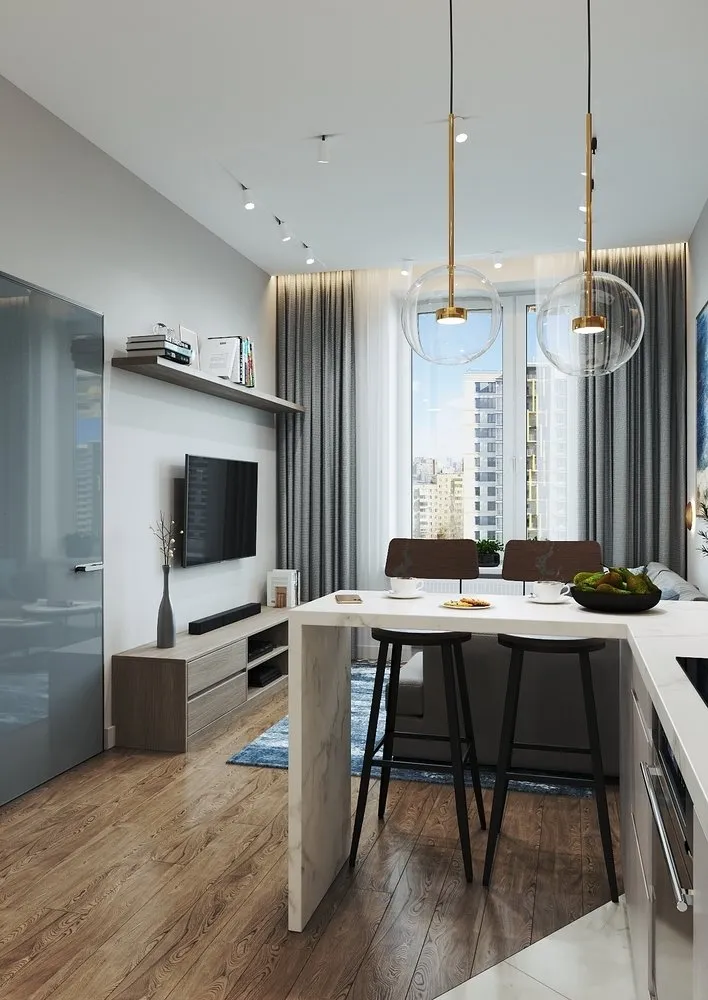
Layout 2
The second layout variant is interesting because a large wardrobe with sliding mirror doors fit in the bedroom.
In the bathroom, it was possible to accommodate a full-size washing machine and a wide shower. The kitchen is corner with an island, and opposite the kitchen there is a shelf in the niche for dishes, books or decor. One of the nuances — entrance to the bedroom through the living room.
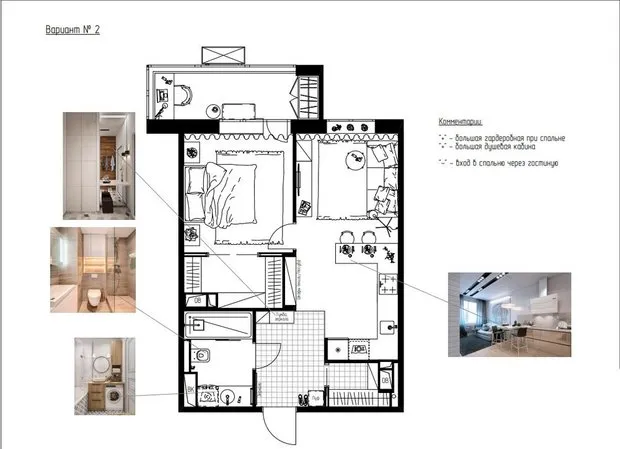
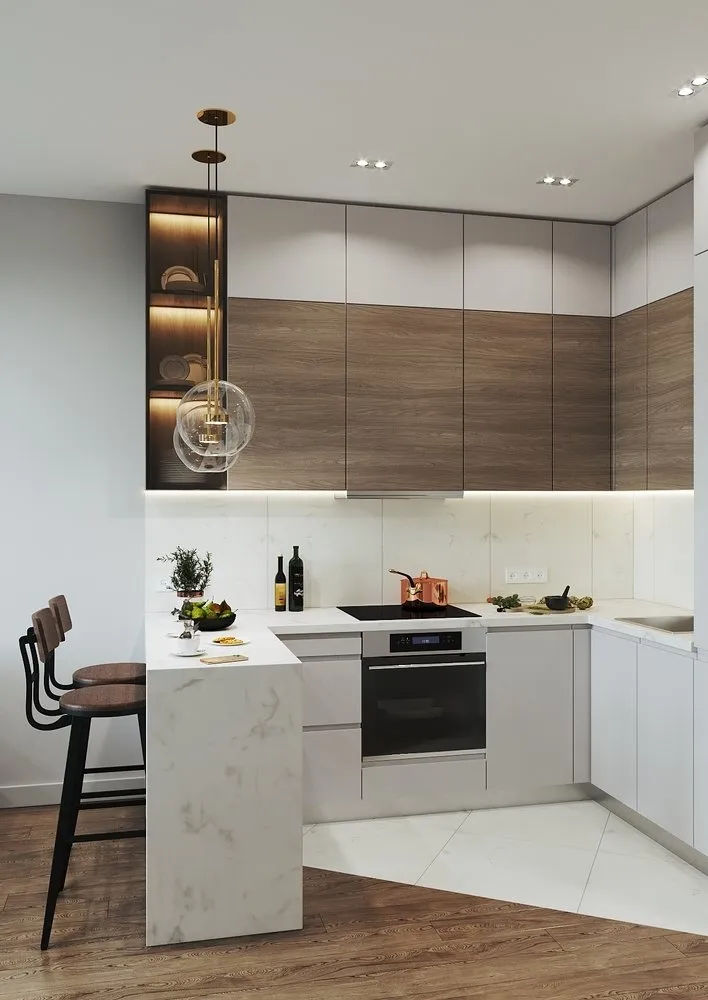
Layout 3
The third variant is unconventional. Natalia increased the wardrobe in the hallway and placed the washing machine there. Two bathrooms were created — one guest bathroom at the entrance and another in the bedroom. The entrance to the bathroom in the bedroom through the wardrobe. Thus, the bathroom is always within reach.
The entrance to the bedroom was designed in two places with sliding doors on both sides of the TV unit. Using this technique, by closing the doors, the space can be joined together. According to Natalia, organizing a circular flow makes the layout more interesting and visually gives the area more space.
The kitchen is also corner with a countertop that transitions into a bar counter. The refrigerator and tall cabinet-column were placed in the niche opposite the kitchen.
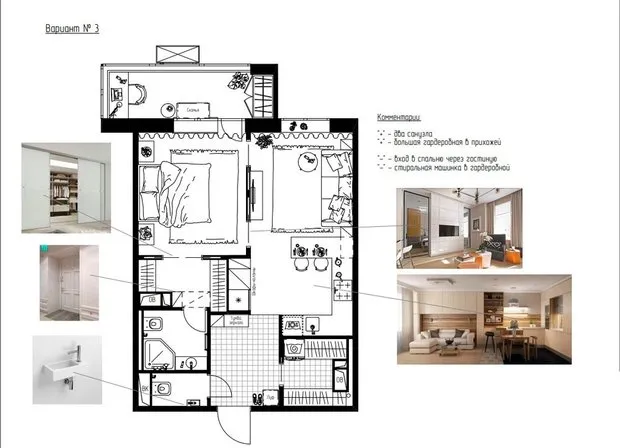
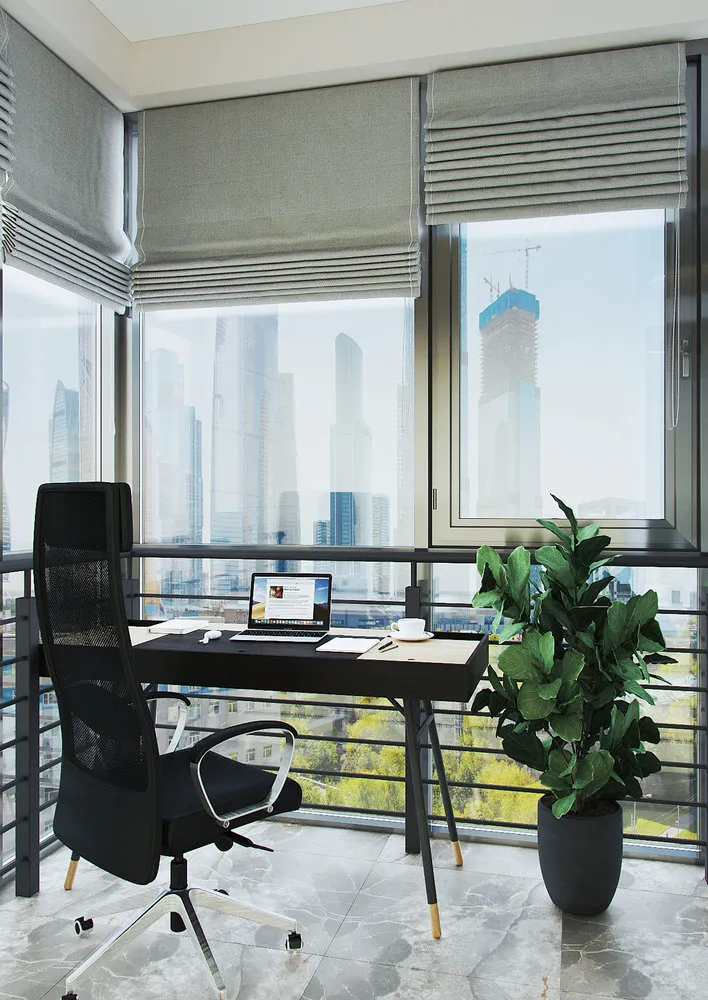
Layout 4
The fourth variant would suit if the apartment will be occupied by two or more people. Natalia swapped rooms, which allowed placing a round dining table for 4+ people and creating built-in display cases for dishes, plus access to the balcony from the living room.
The L-shaped kitchen became large with a long working surface, but without direct access to light. There was no space for a wardrobe in the bedroom as requested by the clients, but the cabinets were made wall-to-wall with plenty of storage space. The entrance to the bedroom is through the living room.
In the bathroom, the designer created a separate enclosed laundromat area.
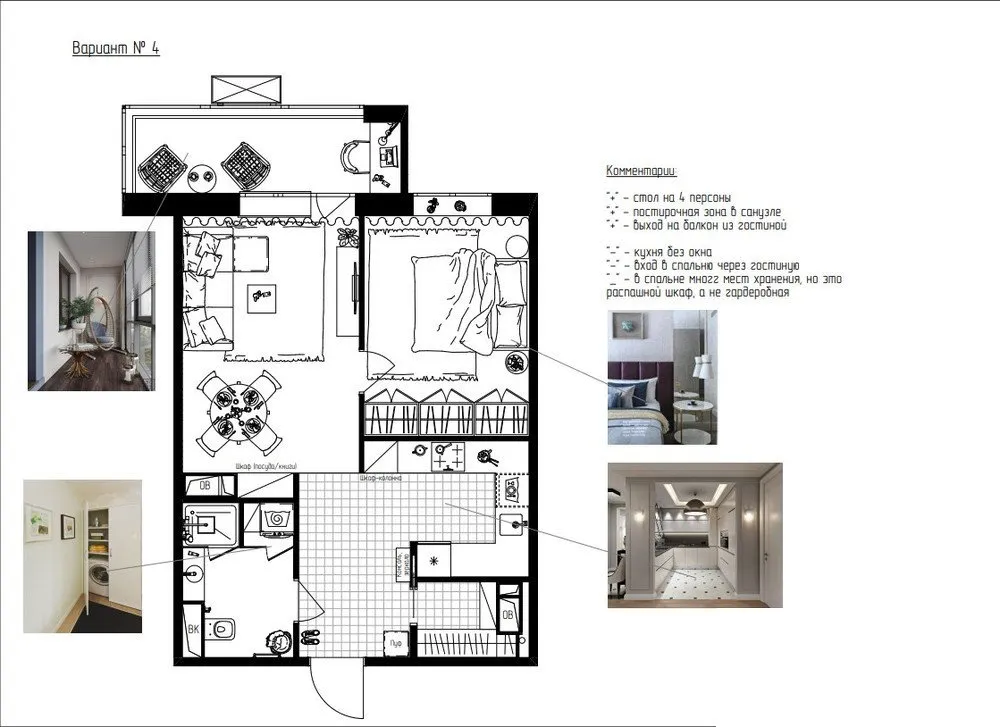
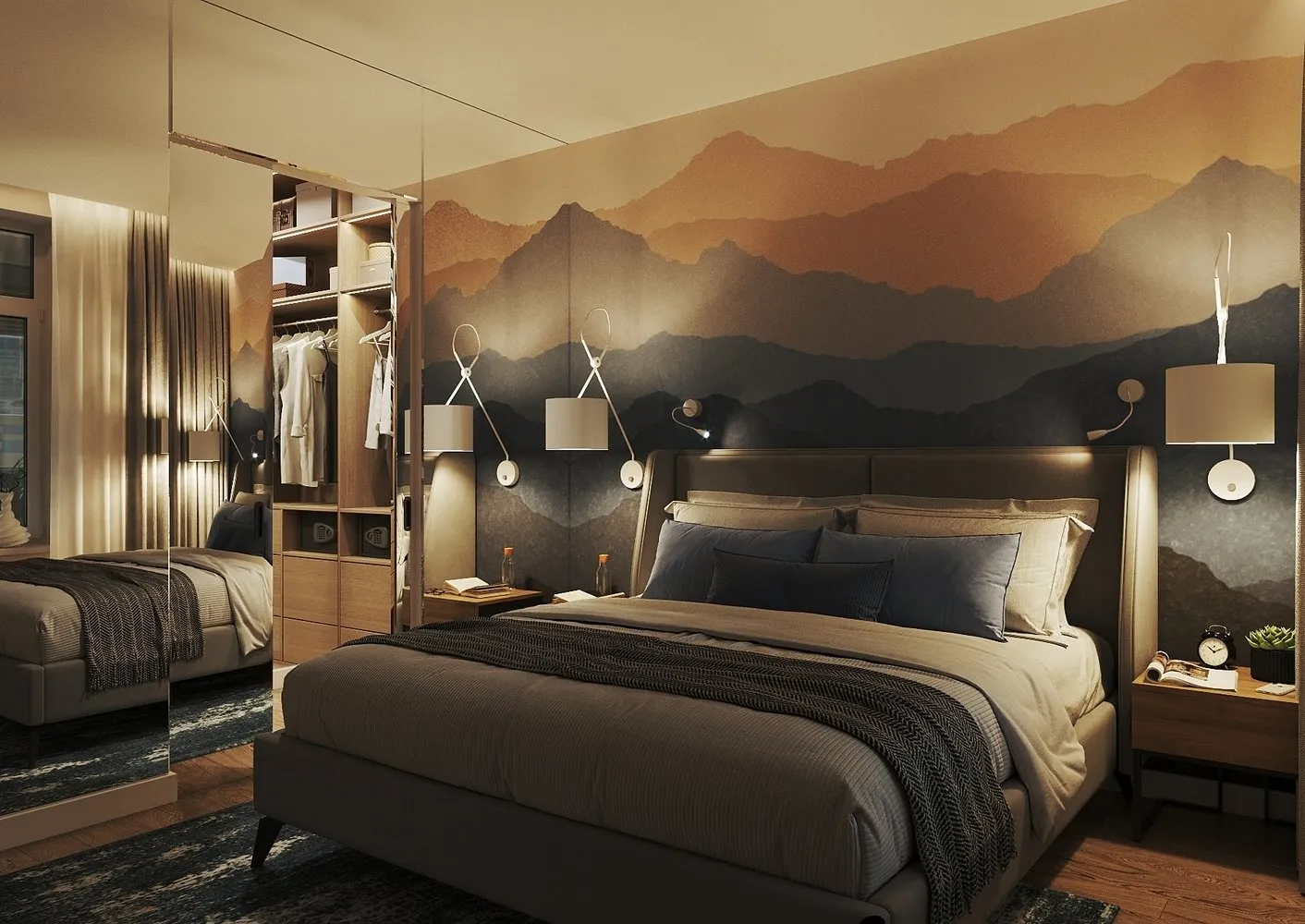
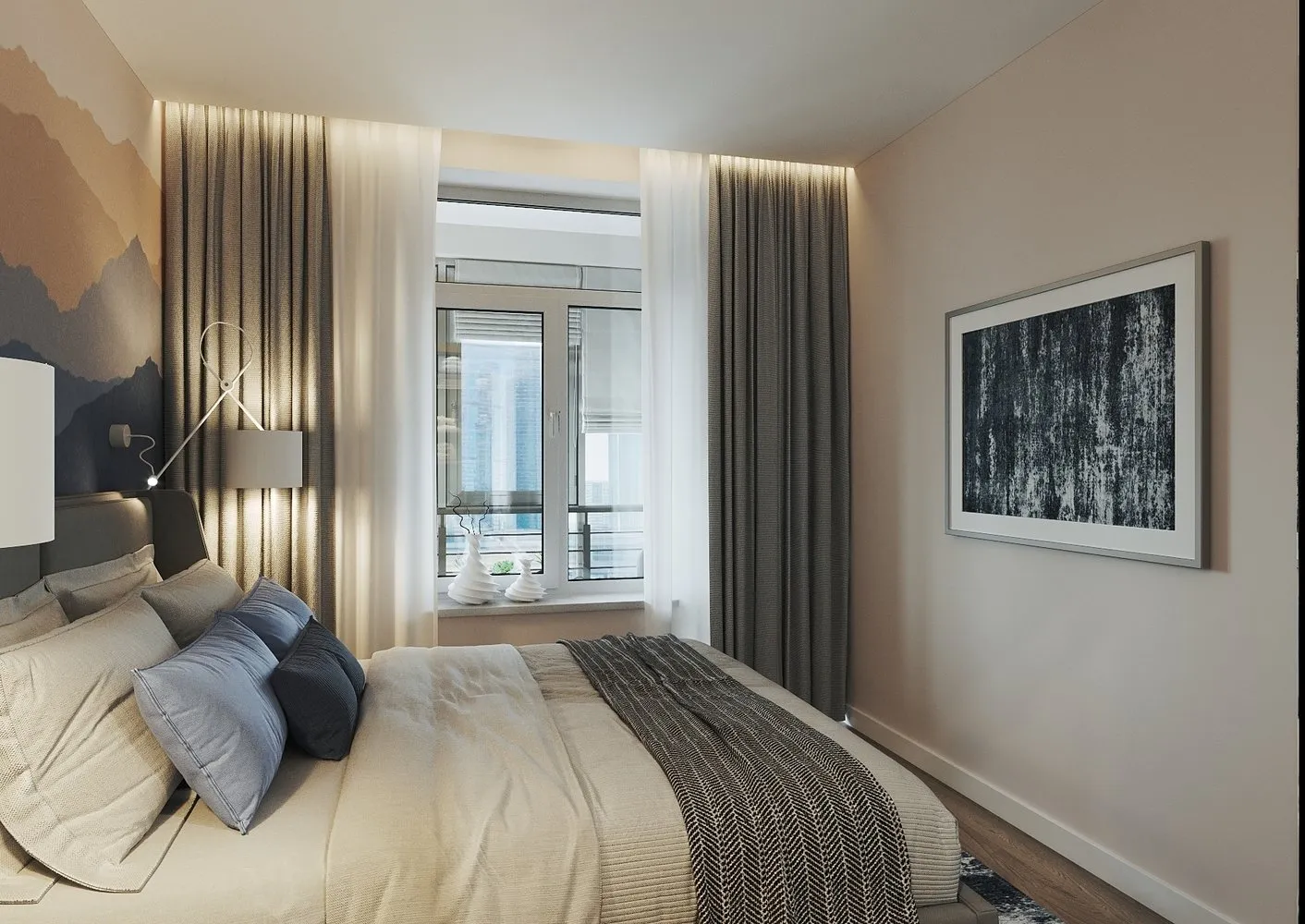
8 Reasons to Choose Wooden Interior Doors for Apartments
Layout 5
In the fifth variant, the designer swapped the kitchen and living room. However, this layout was difficult to approve due to the relocation of the kitchen.
However, this variant would have created a spacious social zone combining the kitchen and living room.
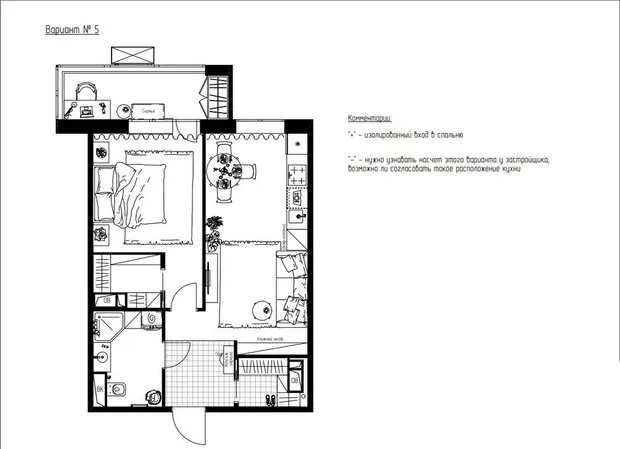
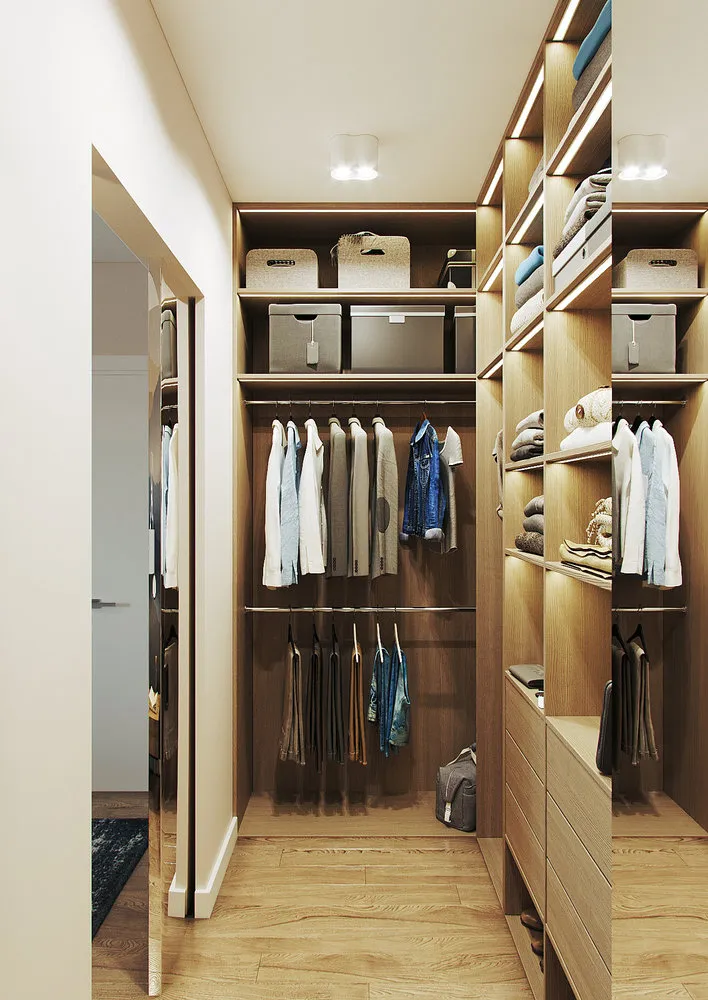
Layout 6
In this layout, Natalia swapped the shower and sink cabinet, and gave the narrow passage in the bedroom in favor of a larger space on the kitchen. This allowed increasing the dining table.
The wardrobe in the hallway is large, but the storage systems in the bedroom were smaller. In the living room area, a long TV unit and shelf were created.
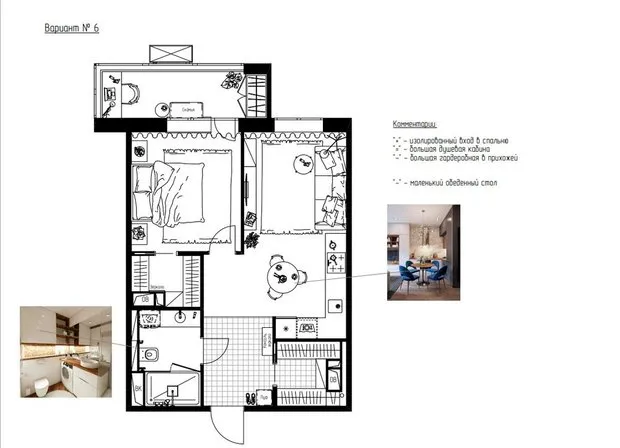
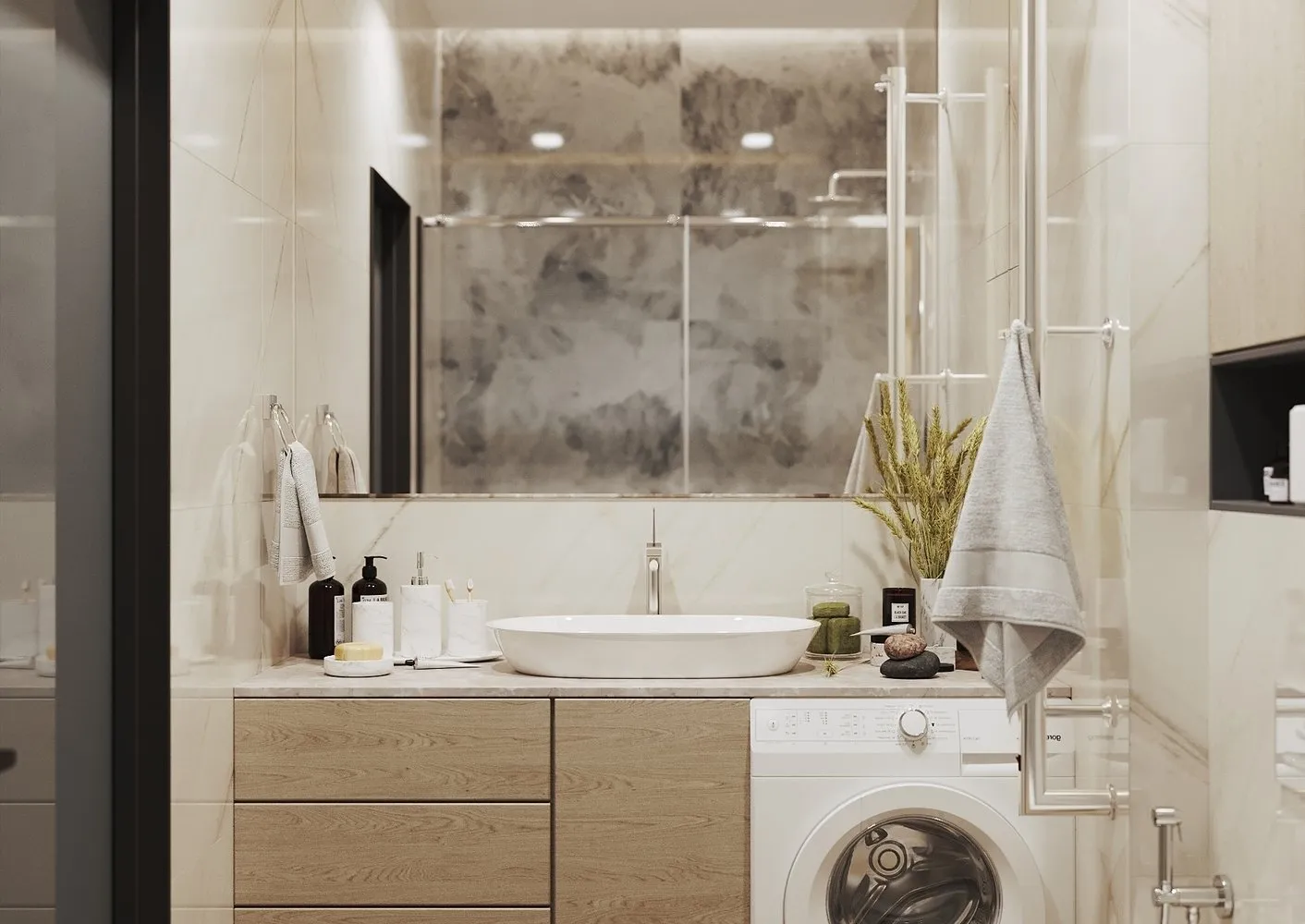
Final Variant — Layout 7
As a result, the second layout variant became the final one. However, some details were refined. For example, the wardrobe at the entrance was enlarged and the kitchen was reduced.
Also, they abandoned the built-in display case in front of the kitchen, thereby increasing the wardrobe in the bedroom.
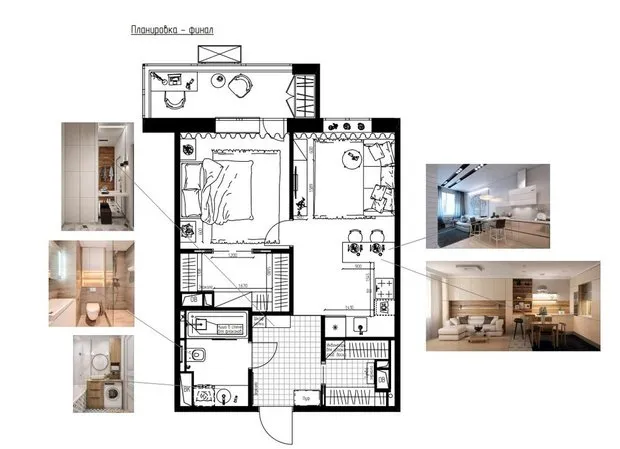
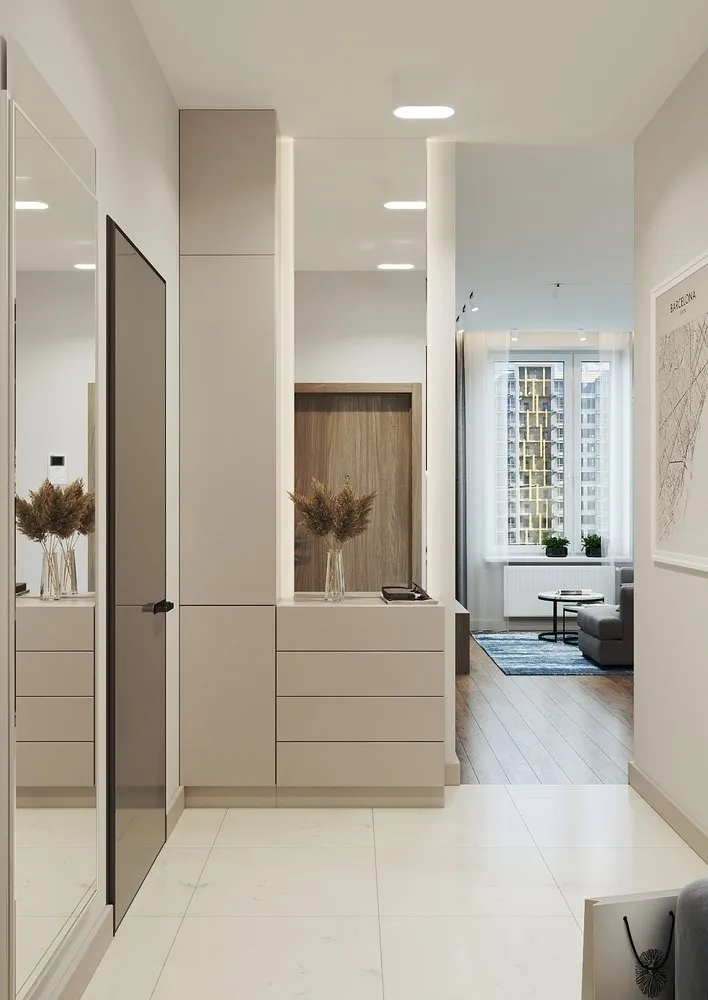
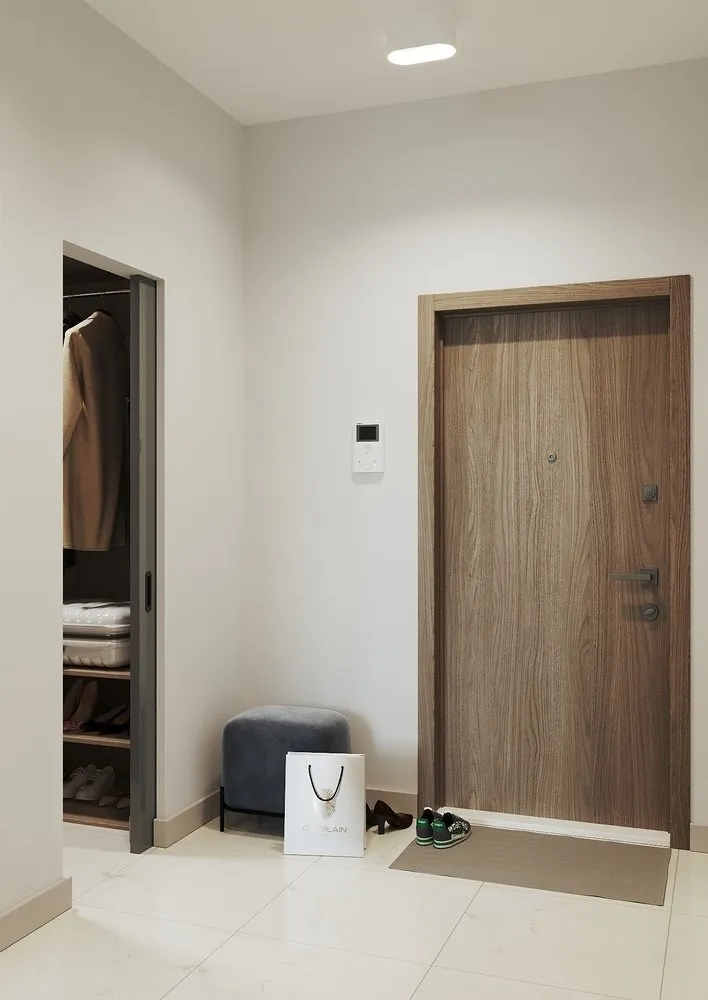
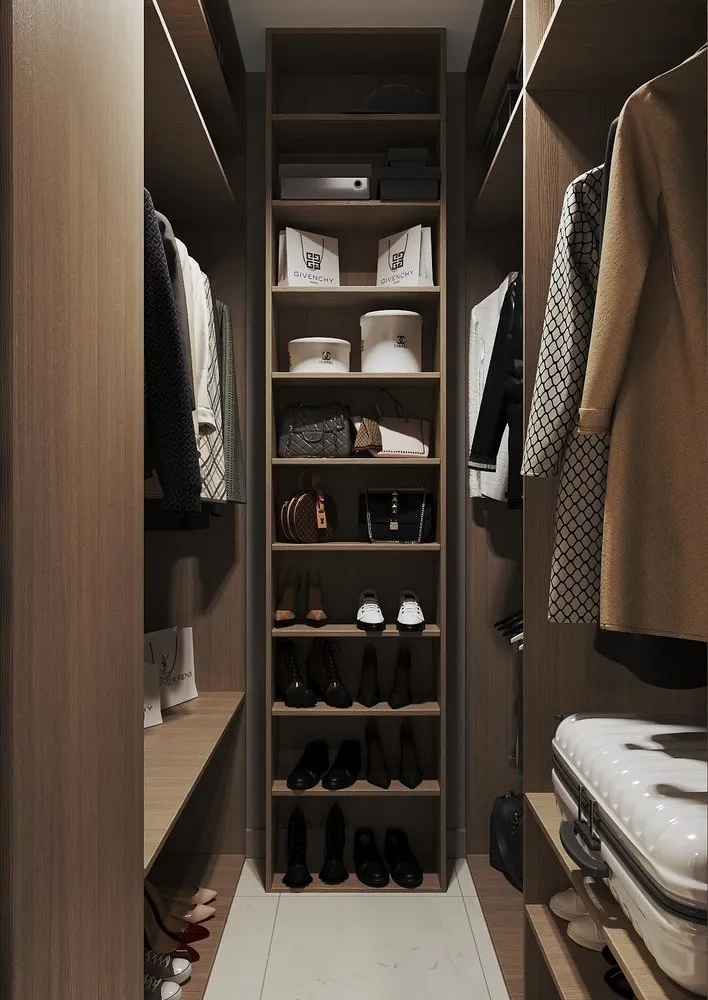
More articles:
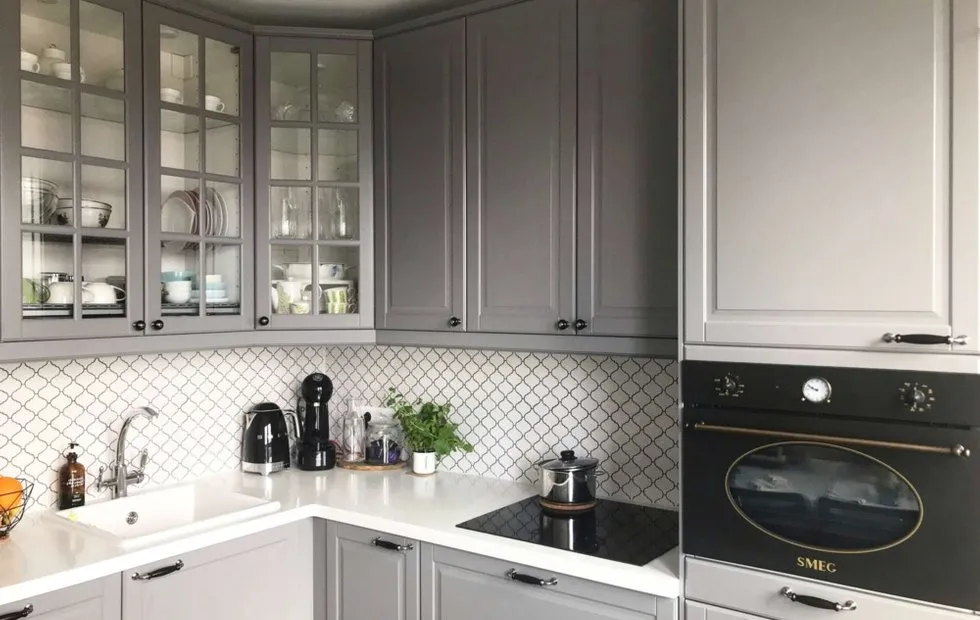 Cool Ideas That Designers Implemented in Their Interiors
Cool Ideas That Designers Implemented in Their Interiors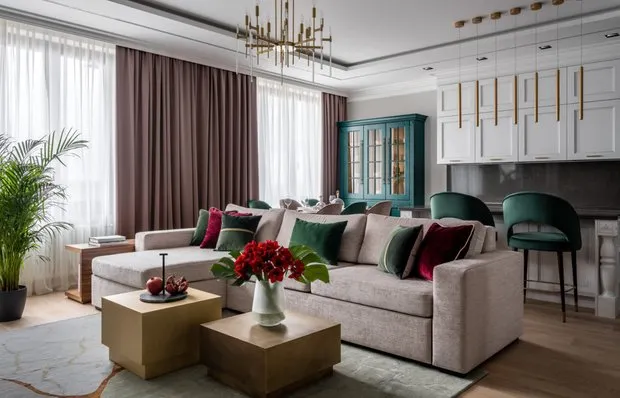 7 Stunning Living Rooms You Won't Want to Change
7 Stunning Living Rooms You Won't Want to Change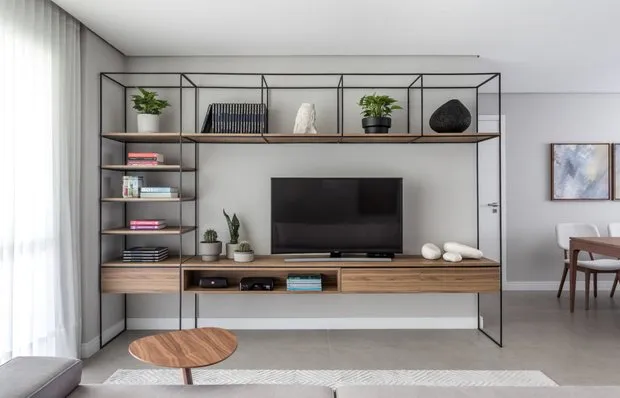 Who Steals Electricity in the House: 6 Most "Greedy" Appliances
Who Steals Electricity in the House: 6 Most "Greedy" Appliances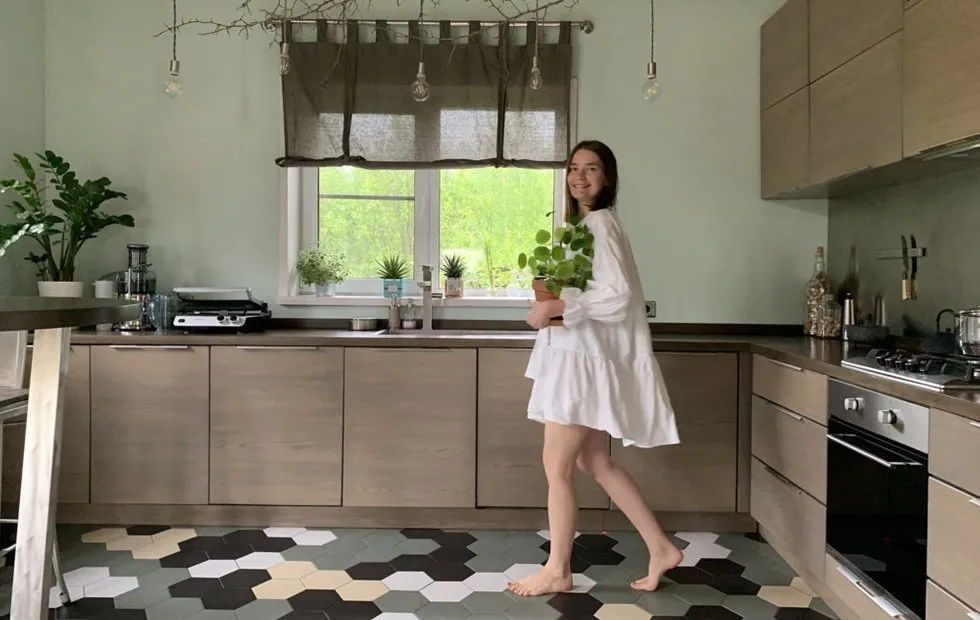 Learn from Our Heroes' Kitchen Renovation Mistakes
Learn from Our Heroes' Kitchen Renovation Mistakes 12 Cozy Movies for Long Winter Breakfasts
12 Cozy Movies for Long Winter Breakfasts Stylish Paper Christmas Tree Made by Hand? Easy!
Stylish Paper Christmas Tree Made by Hand? Easy!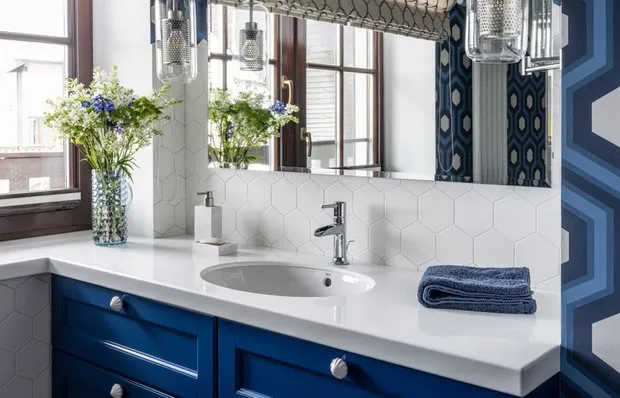 10 Cool Ways to Use Hexagon Tile in the Bathroom
10 Cool Ways to Use Hexagon Tile in the Bathroom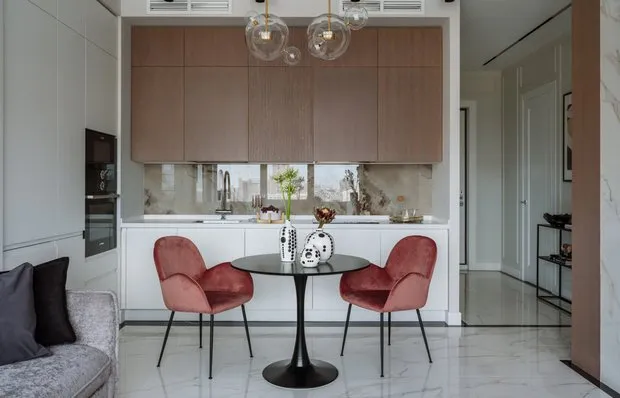 Designer Warns: 5 Gross Mistakes in Kitchen Renovation
Designer Warns: 5 Gross Mistakes in Kitchen Renovation