There can be your advertisement
300x150
Designer Warns: 5 Gross Mistakes in Kitchen Renovation
We tell you what to pay attention to during the design phase, plus share tips that help avoid mistakes
The kitchen is perhaps one of the most challenging rooms to plan. It's extremely important to consider ergonomics, technical elements, and calculate the number of outlets. But things don't always go as planned.
The most common mistakes in kitchen renovation and how to avoid them are explained by architect Nadezhda Lisyshina.
Nadezhda Lisyshina is an expert at Letto Interior design studio
Improper Layout
Sometimes, on large areas, a straight kitchen layout is chosen, making food preparation more like overcoming long distances. Or in small spaces, too much furniture is placed, turning the kitchen into a narrow labyrinth.
Tip: if you can't afford a design project, browse the internet and see how similar spaces are arranged. Try different layouts on paper and don’t forget about the minimum passage width of 60 cm.
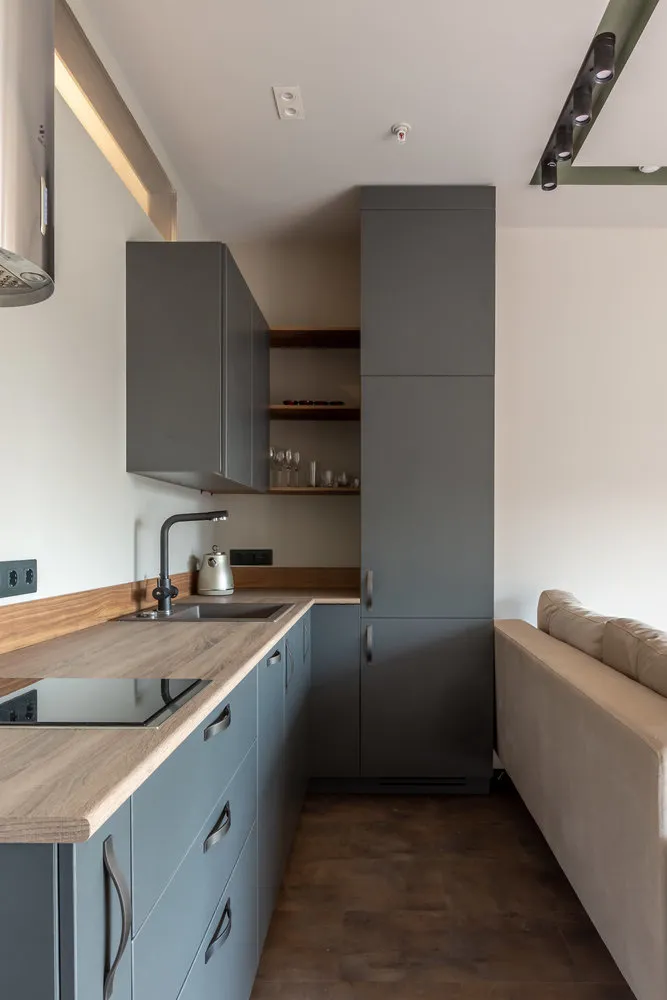 Design: Buro Brainstorm. View Full Project
Design: Buro Brainstorm. View Full ProjectUncomfortable Work Triangle
When discussing the work triangle rule, we refer to the convenient placement of the refrigerator, stove, and sink relative to each other. For example, if the refrigerator is at one end of the kitchen and the stove at another, it’s unlikely to be a functional or ergonomic solution.
Tip: place the stove, sink, and refrigerator at the vertices of the triangle. The distance between these points should be no less than 1.3 meters and no more than 2.7 meters. The pinnacle of perfection is an equilateral kitchen triangle. The minimum distance between the sink and stove should be 60 cm.
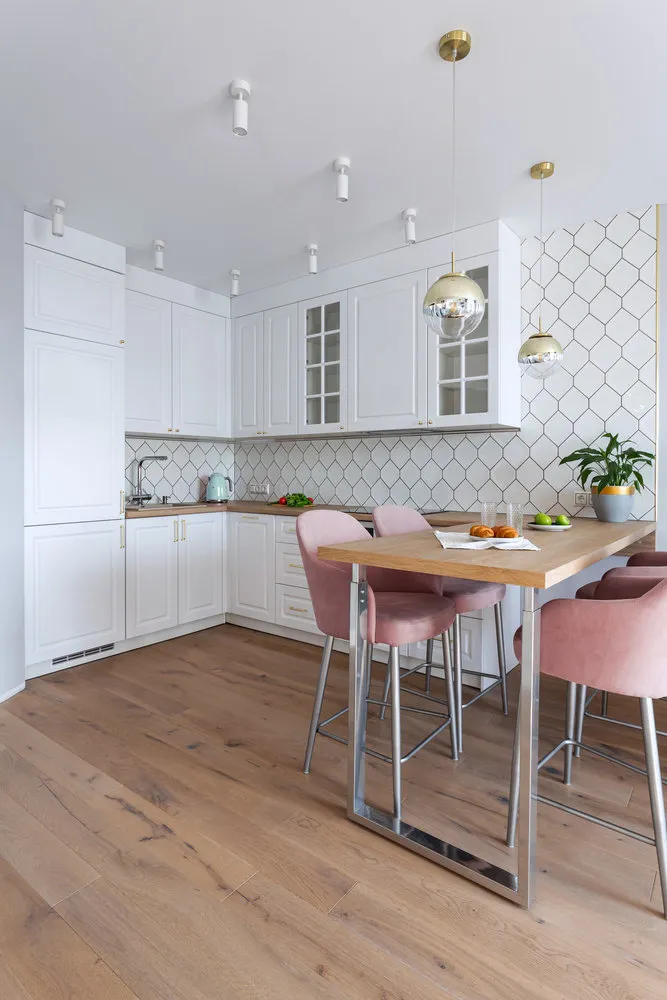 Design: Tatyana Ivanova. View Full Project
Design: Tatyana Ivanova. View Full ProjectInadequate Number of Outlets
Insufficient number of outlets or placing them in the wrong spots is a common mistake many people encounter. It’s better to have more outlets from the start than to later use extension cords, power strips, or redo the renovation.
Tip: plan various life scenarios ahead and decide where the coffee machine will be placed, and where it’s most convenient to charge your phone. Calculate how many outlets you need for appliances and add a few extra just in case.
Keep in mind:
- outlets above the countertop should be placed at a height of 110 cm from the finished floor;
- if a household appliance is located in the lower part of the kitchen, the outlet for it should be placed in a socket at a height of 10–15 cm from the finished floor;
- if the oven or microwave is mounted high, check the cord length. If it’s not enough, raise the outlet to the height of the appliance;
- outlets for dishwasher or washing machine should be placed in an adjacent kitchen section, such as next to the sink. But ideally, move them to a dry area.
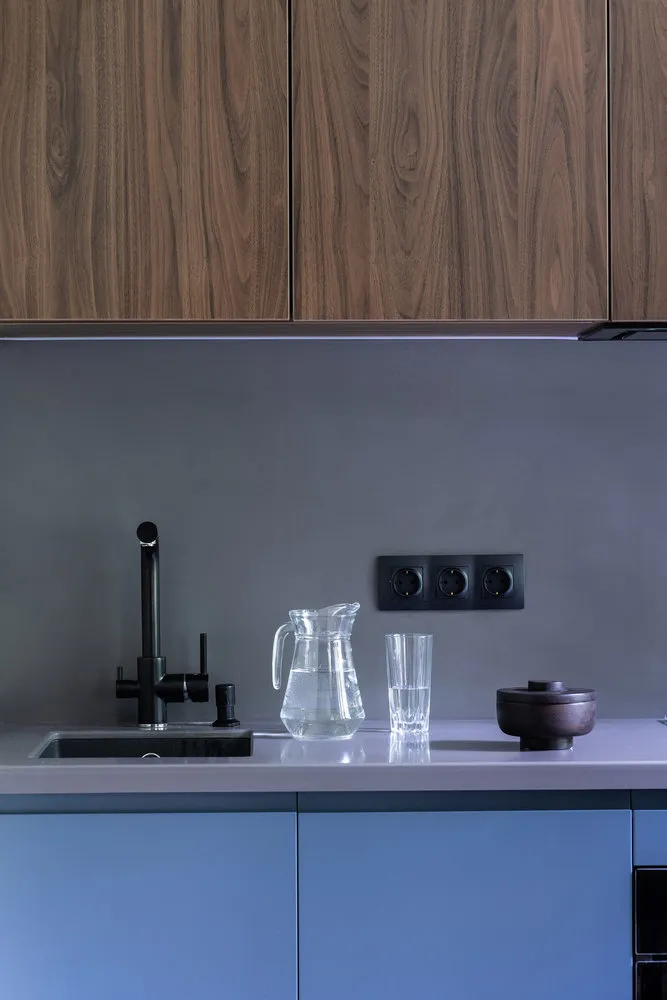 Design: Huge Studio. View Full Project
Design: Huge Studio. View Full ProjectPoor Wall Preparation
At first glance, not the most obvious but a serious mistake. For kitchens, there is one strict rule: all corners must be exactly 90 degrees. Otherwise, you might end up with a crooked backsplash, problems installing appliances and the kitchen cabinet itself.
Tip: after rough work, take a corner square and personally check all angles. Don’t forget about the junction between two walls and the junction between a wall and the floor.
Pay special attention to preparing the area where suspended cabinets will be installed. This wall needs reinforcement; otherwise, hanging cabinets is unsafe.
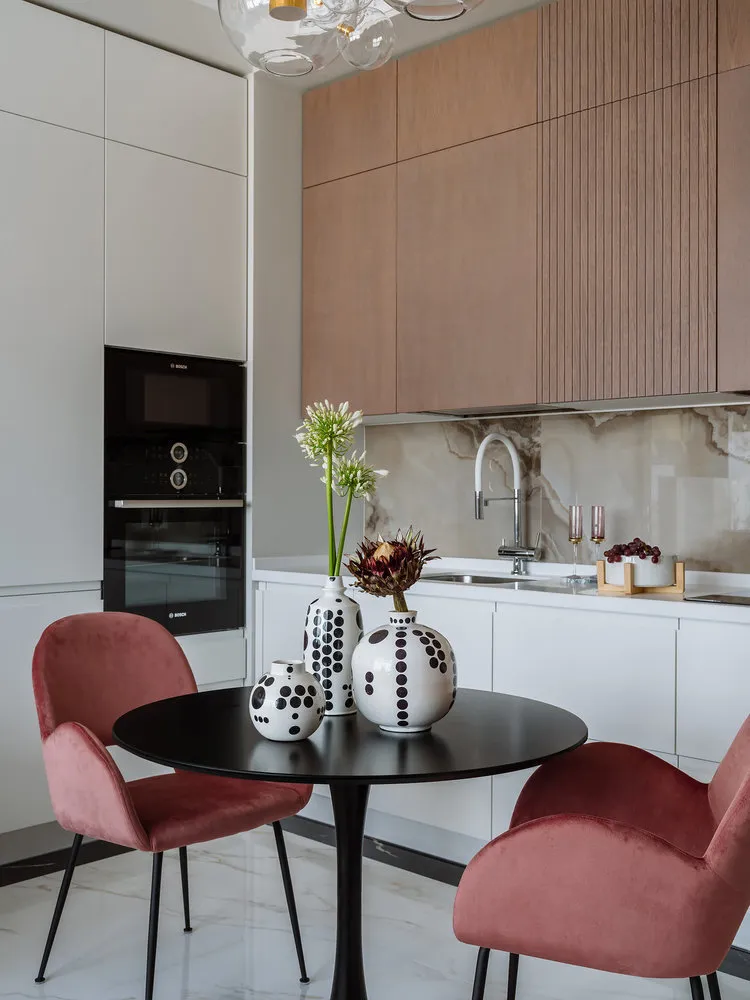 Design: Ksenia Konovalova. View Full Project
Design: Ksenia Konovalova. View Full ProjectInsufficient Lighting
Unfortunately, many people still limit themselves to just one light fixture in the center of the ceiling. As a result, there is no adequate lighting anywhere: neither above the dining table nor over the work zone.
Tip: even on a tiny kitchen, plan several lighting scenarios. A chandelier or pendant light is more rational to position above the dining table. Countertop lighting is essential, preferably along its entire length.
For convenience, a sensor switch can be placed near the sink. This way, it can be turned on and off without touching it, exactly where it is needed most.
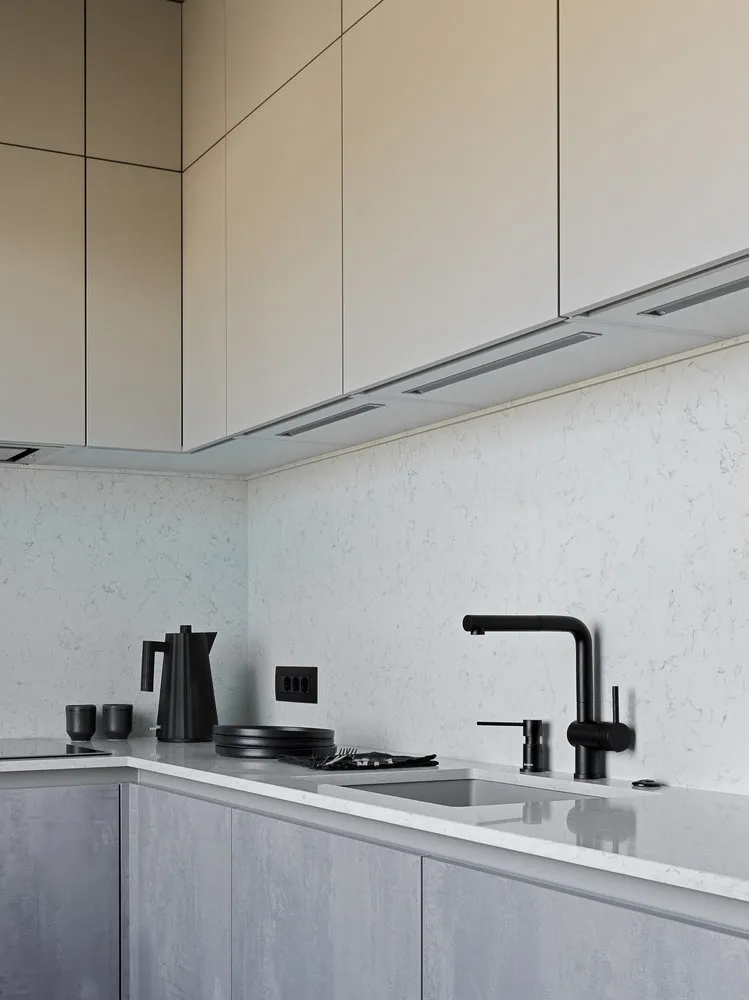 Design: Tatyana Alenina. View Full Project
Design: Tatyana Alenina. View Full ProjectOn the cover: Design project by Ksenia Konovalova
More articles:
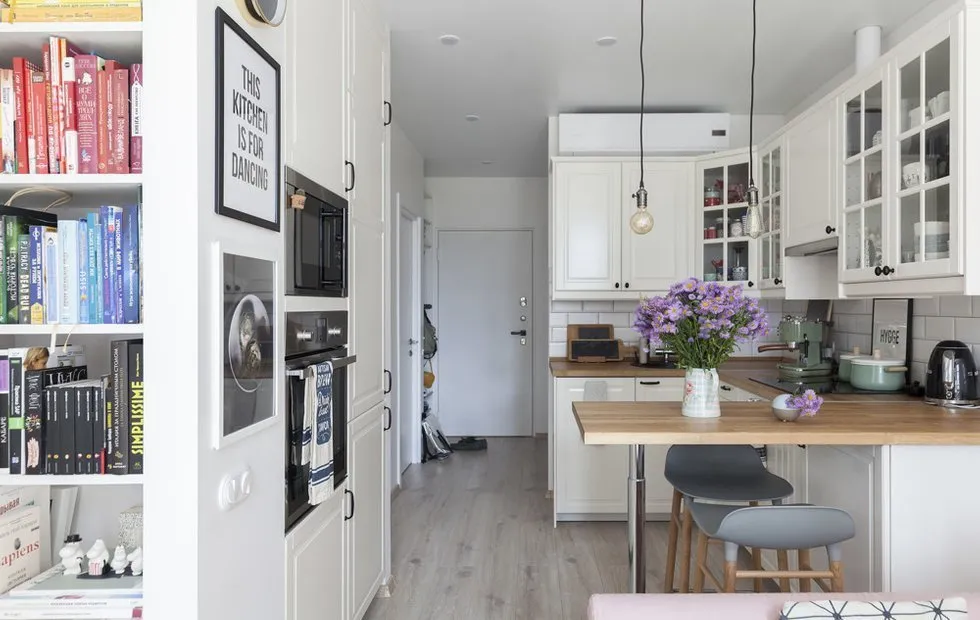 Little Kitchen 6 sq.m. With Lots of Storage Space and Bar Counter
Little Kitchen 6 sq.m. With Lots of Storage Space and Bar Counter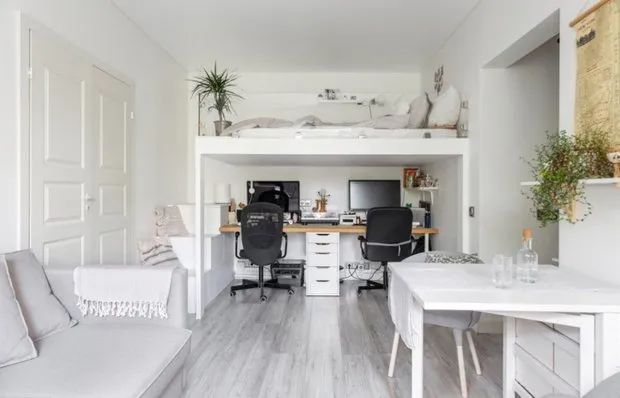 How They Upgraded the Living Room in a Khrushchyovka
How They Upgraded the Living Room in a Khrushchyovka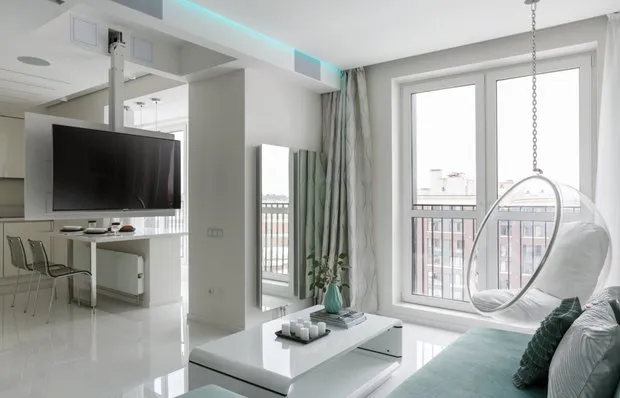 Kitchen in Cabinet, IKEA Customization and 8 More Design Hacks
Kitchen in Cabinet, IKEA Customization and 8 More Design Hacks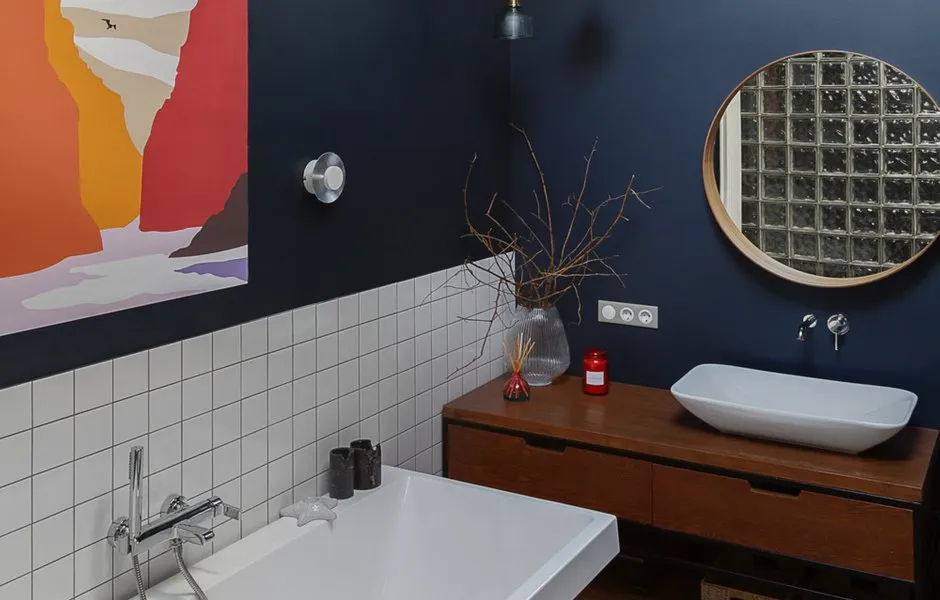 10 Stylish Bathrooms with IKEA Furniture
10 Stylish Bathrooms with IKEA Furniture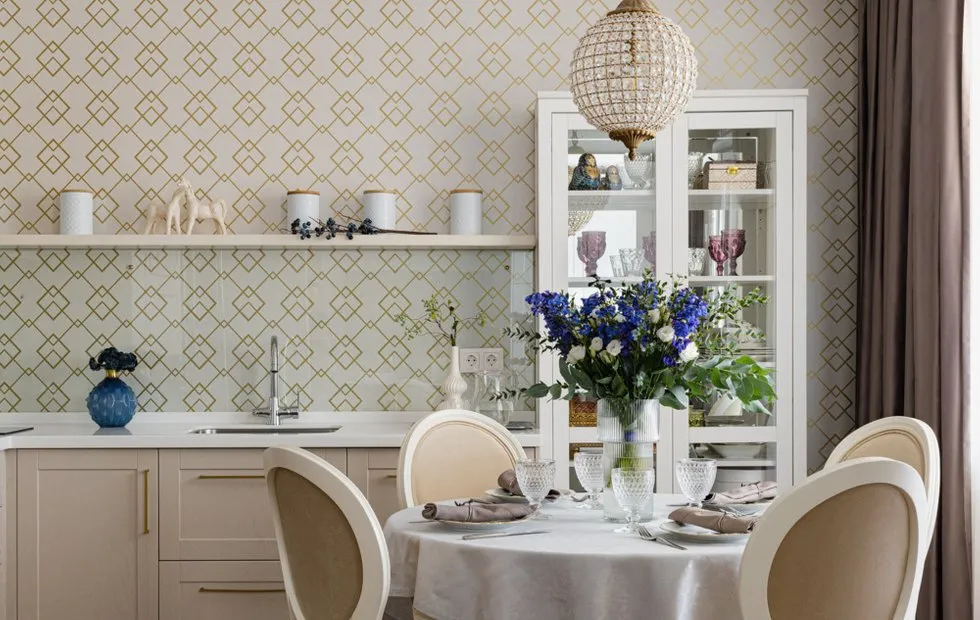 Relocation of a Family Apartment: How It Was Done
Relocation of a Family Apartment: How It Was Done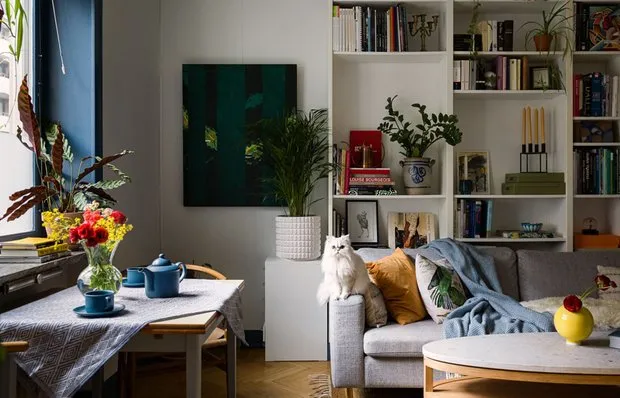 How to Transform an Old Apartment and Furniture Without Renovation
How to Transform an Old Apartment and Furniture Without Renovation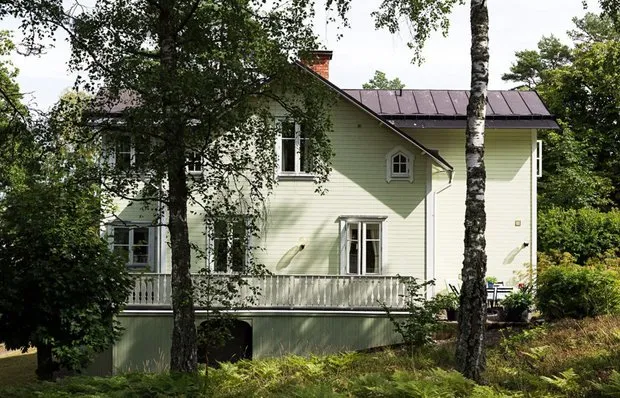 Swedish Ideas for Your Garden That Are Easy to Replicate
Swedish Ideas for Your Garden That Are Easy to Replicate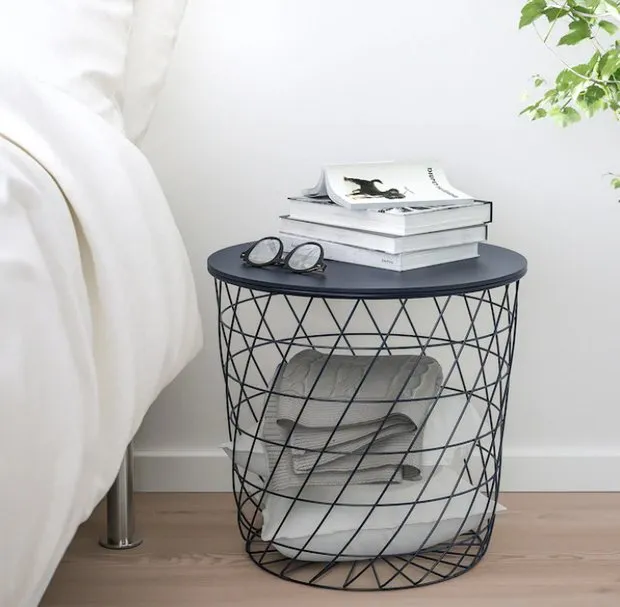 Buy Now in June: Summer Sales at IKEA
Buy Now in June: Summer Sales at IKEA