There can be your advertisement
300x150
Swedish Ideas for Your Garden That Are Easy to Replicate
This 5000-hectare estate includes a large house, summer cottage, guest cabin, garage, wild forest, and a sea view. We examine everything in detail and take ideas for our own garden.
Built in 1890, this residence is located on the Baltic Sea coast in the resort Swedish town of Dalarna. After renovation in 1985, a large family house, guest cabin from a former stable, summer cottage with a summer kitchen, storage for boats and fishing nets, chicken coop, garage, and other outbuildings were created on its grounds.
The entire area has belonged to one family since 1939 and is used both by the owners themselves and rented out to anyone wanting to escape urban hustle.
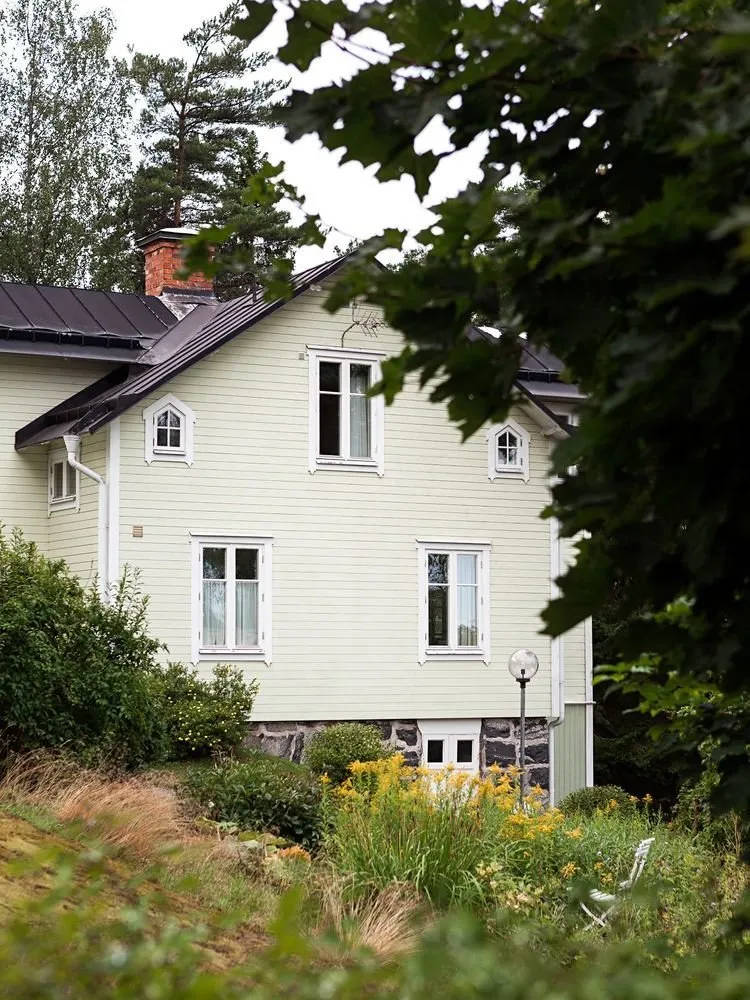
All buildings are decorated in Scandinavian traditions: eco-friendly wooden facades and a reliable stone foundation. For the latter, the owners built an unusually high foundation in two residential houses. This way, the rooms retain heat longer. The roofs are gabled to allow snow and other precipitation to slide off more quickly.
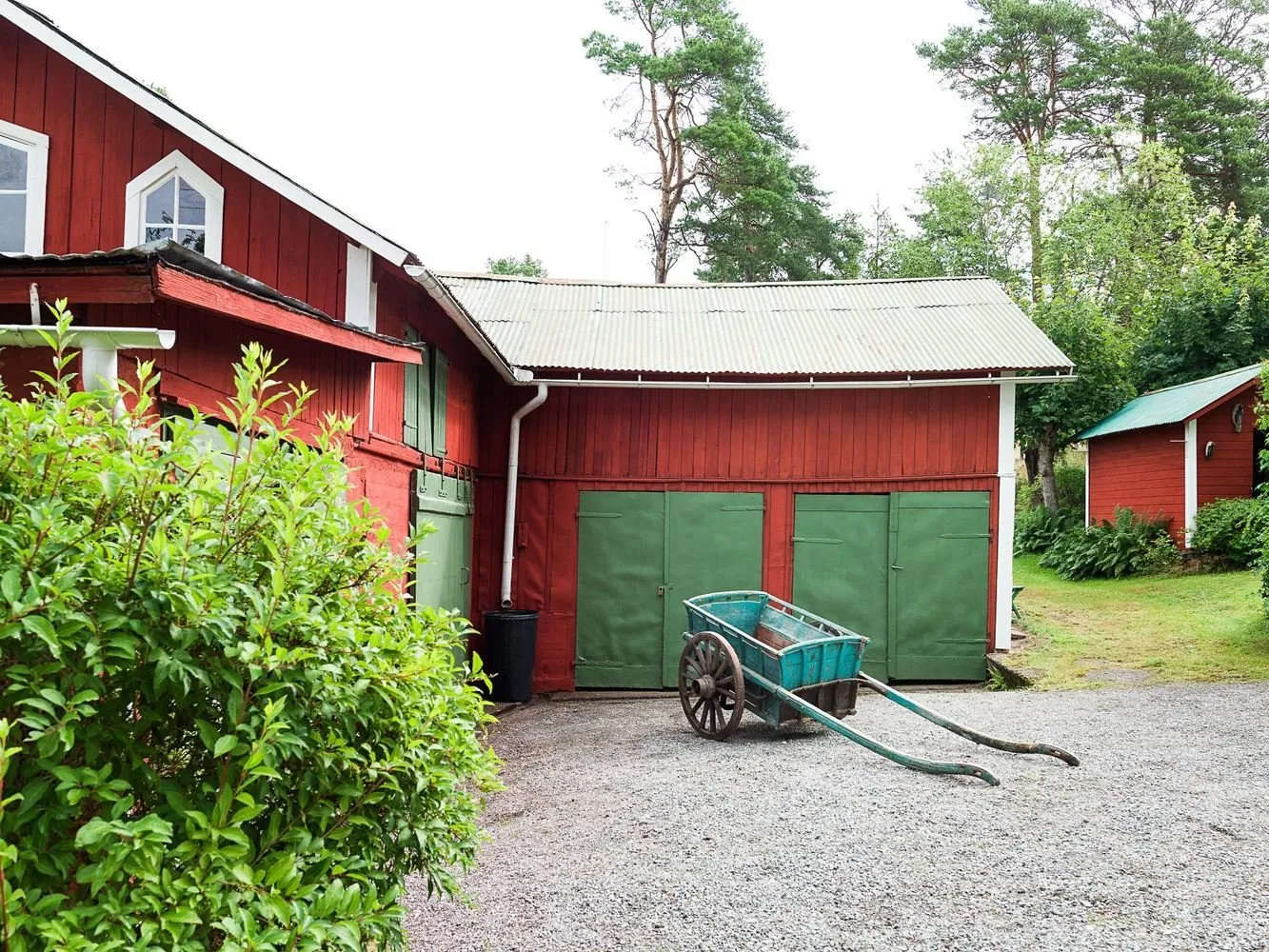
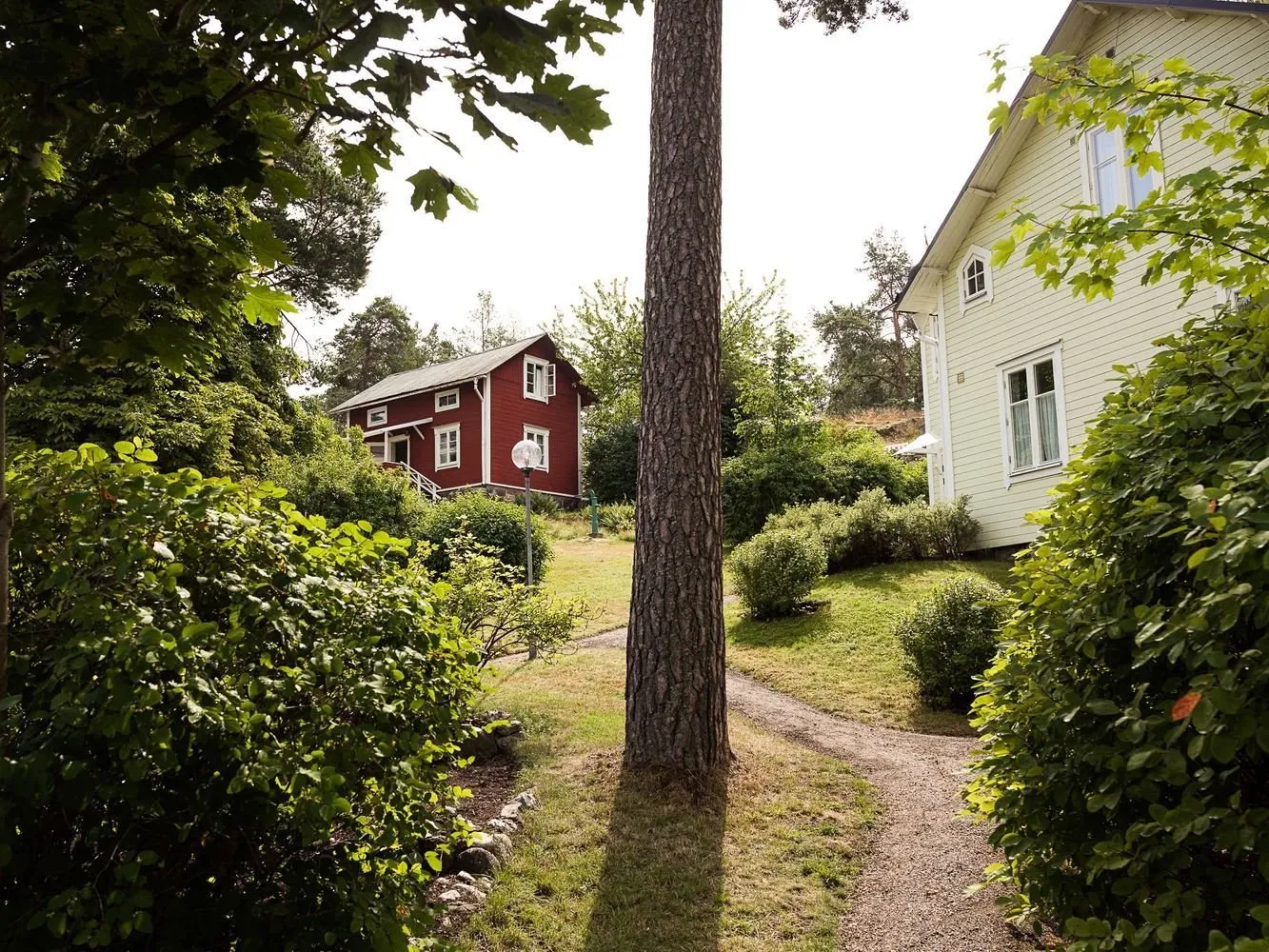
After the renovation, the wooden windows were not changed — wood is better than plastic and keeps warmth inside the house.
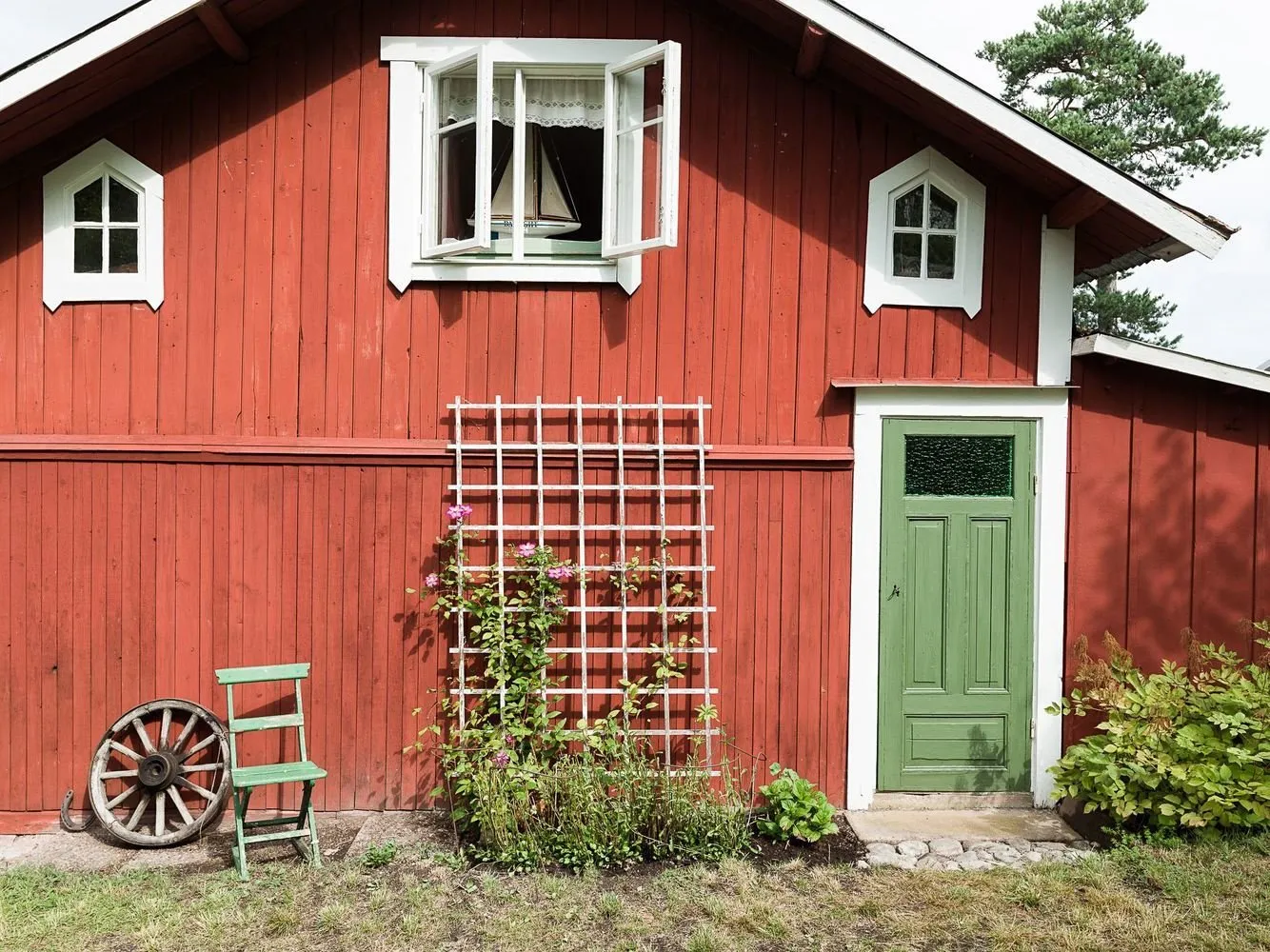
The layout in all houses is roughly the same: separate kitchens on the first floors, and living rooms and dining areas are combined. This makes it easy to accommodate large groups. On the second floors, there are 2–3 bedrooms each.
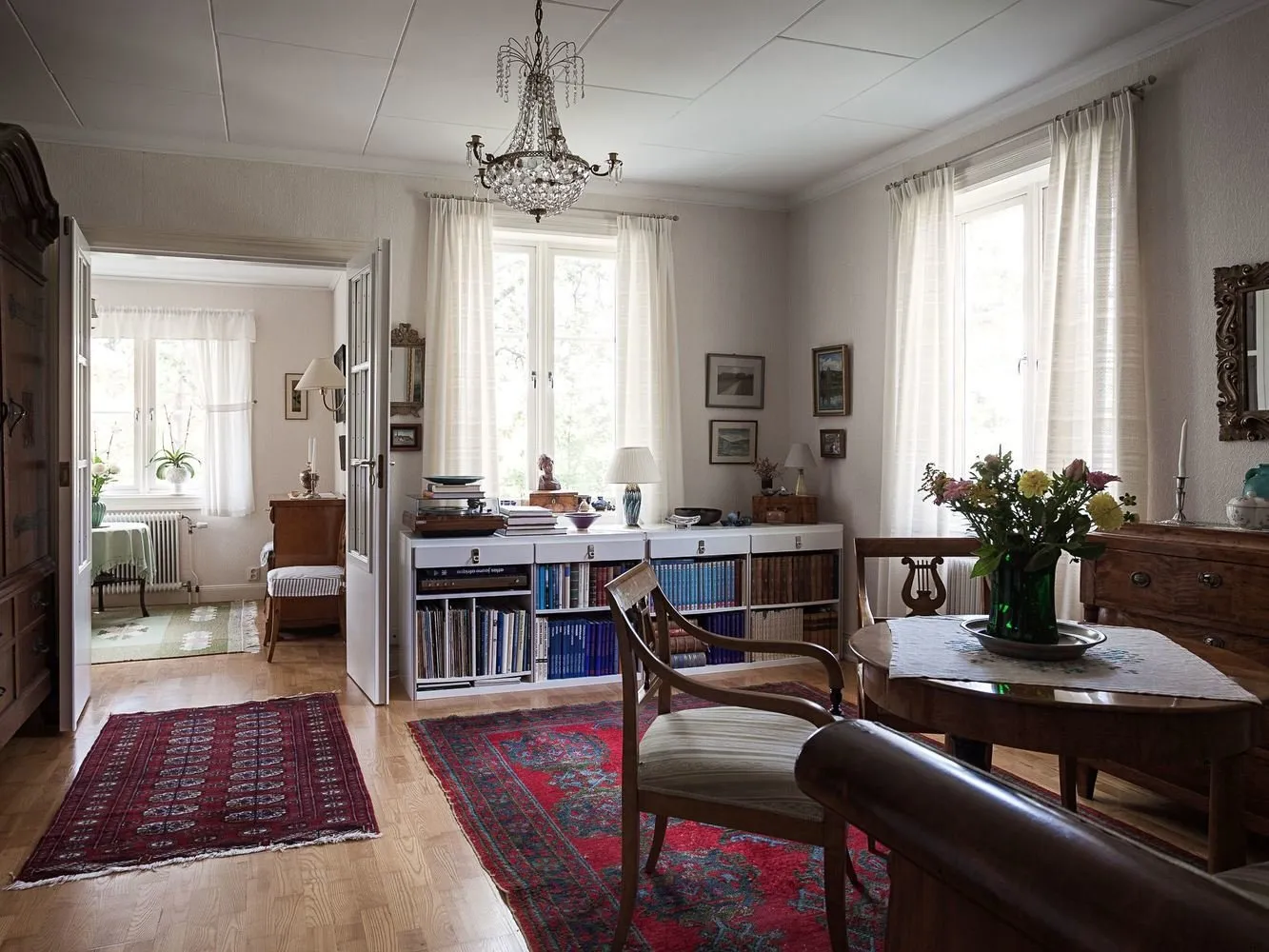
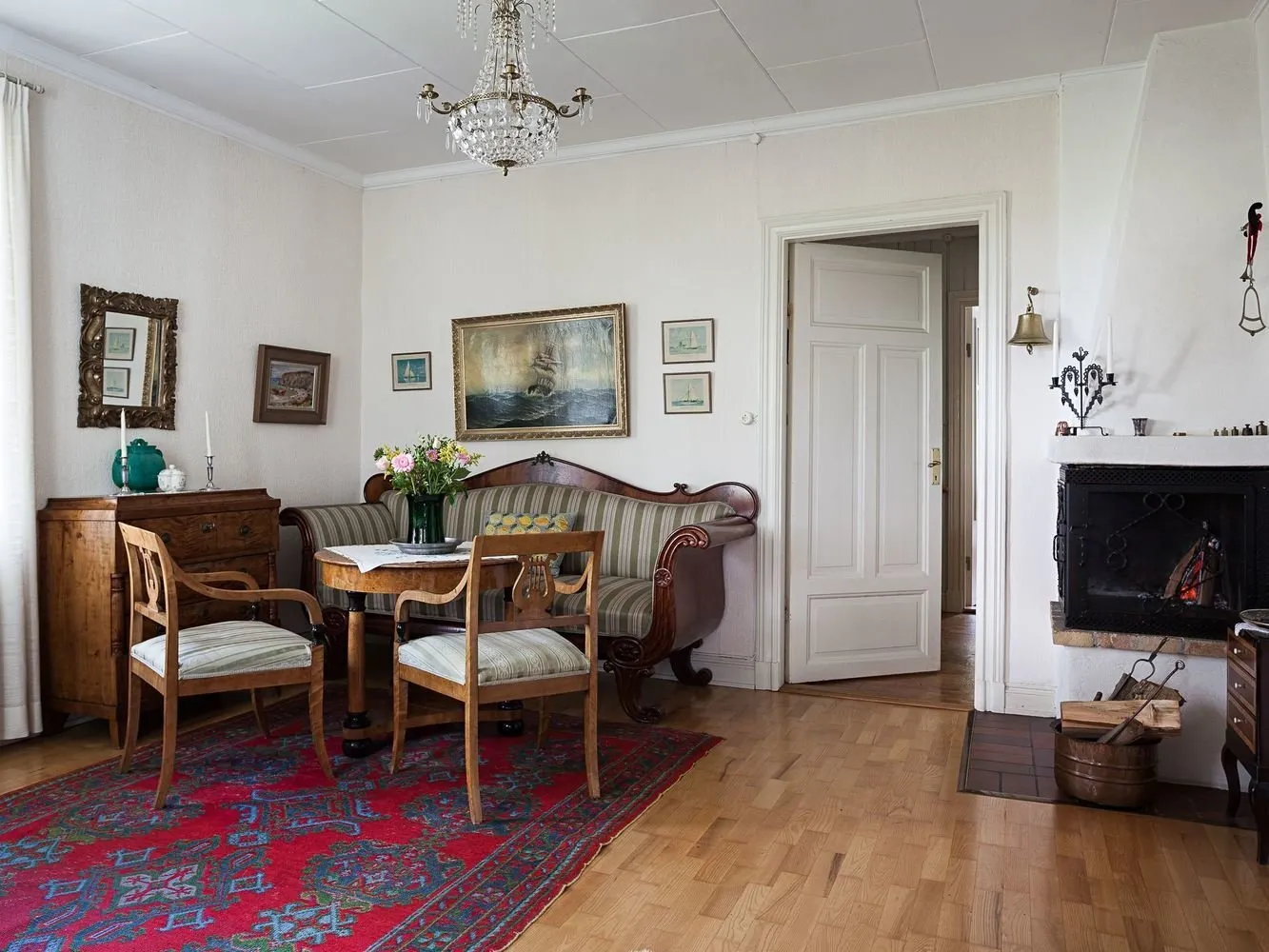
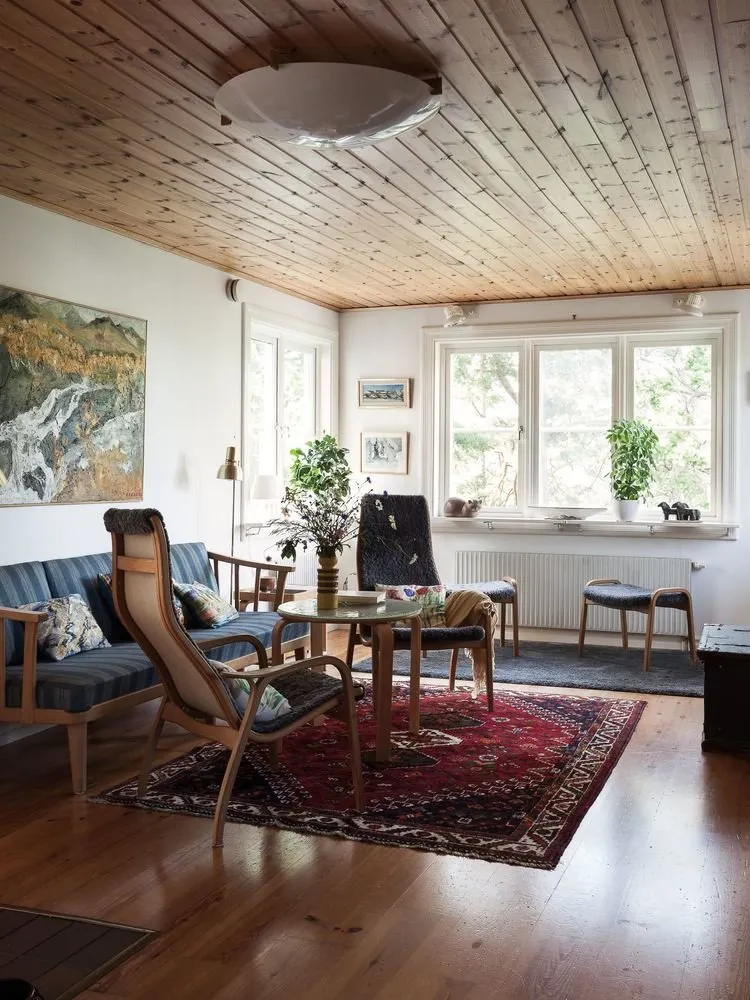
The interiors are simple and practical. Country style is enhanced by wallpapers with floral prints, vintage and carved wooden furniture, fireplaces, carpets, long classical chandeliers, and flower planters on windowsills. The traditional white background ties all interior details together.
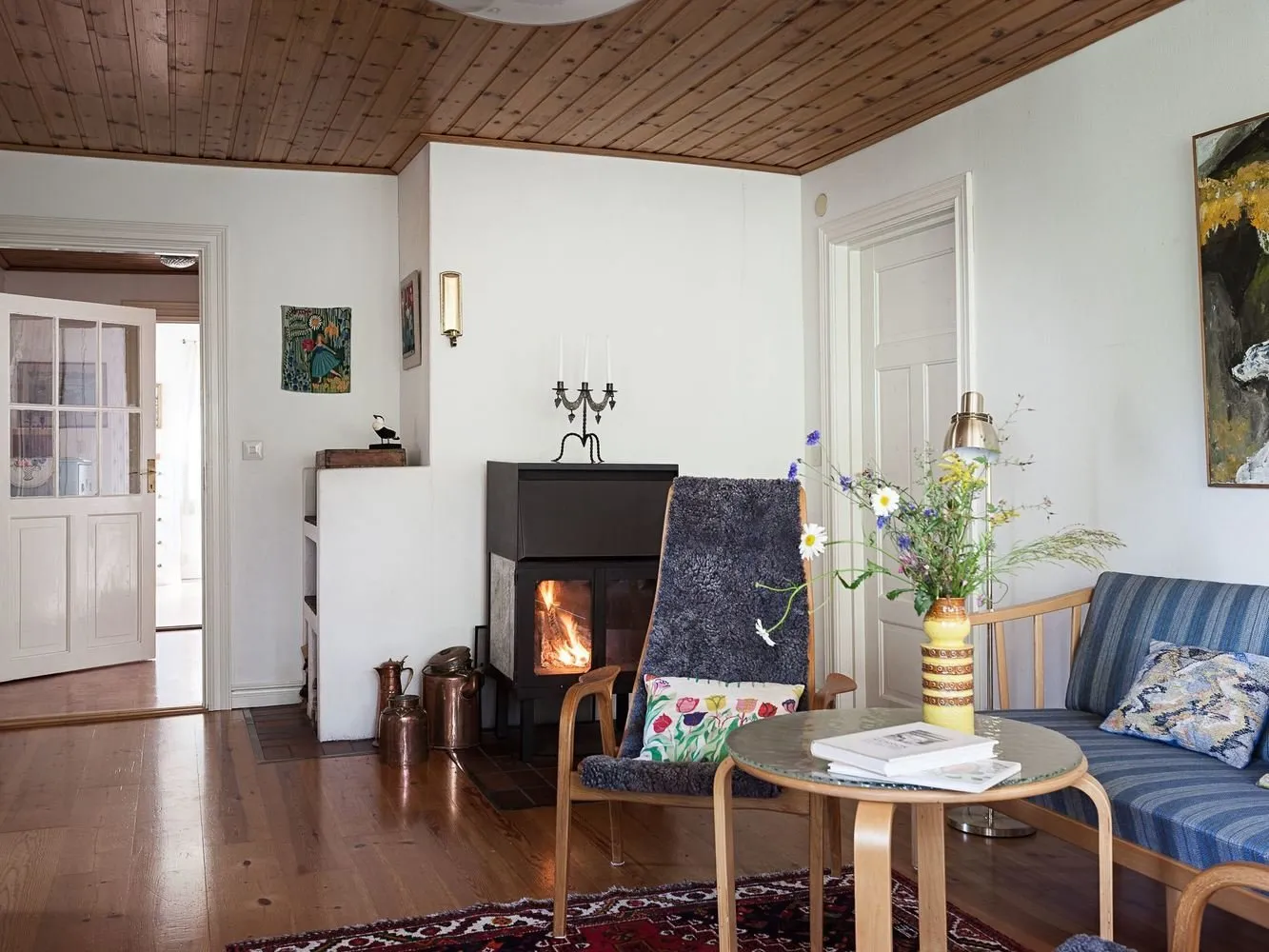
Incidentally, all items in the house are given a second, sometimes even tenth life, with efforts to not discard anything. For example, the upholstery on the Voltaire chairs in the living rooms has been changed three times, and numerous dressers, shelves, and wardrobes are repurposed, repainted, and new handles installed. This approach makes the interiors look like antique shops.
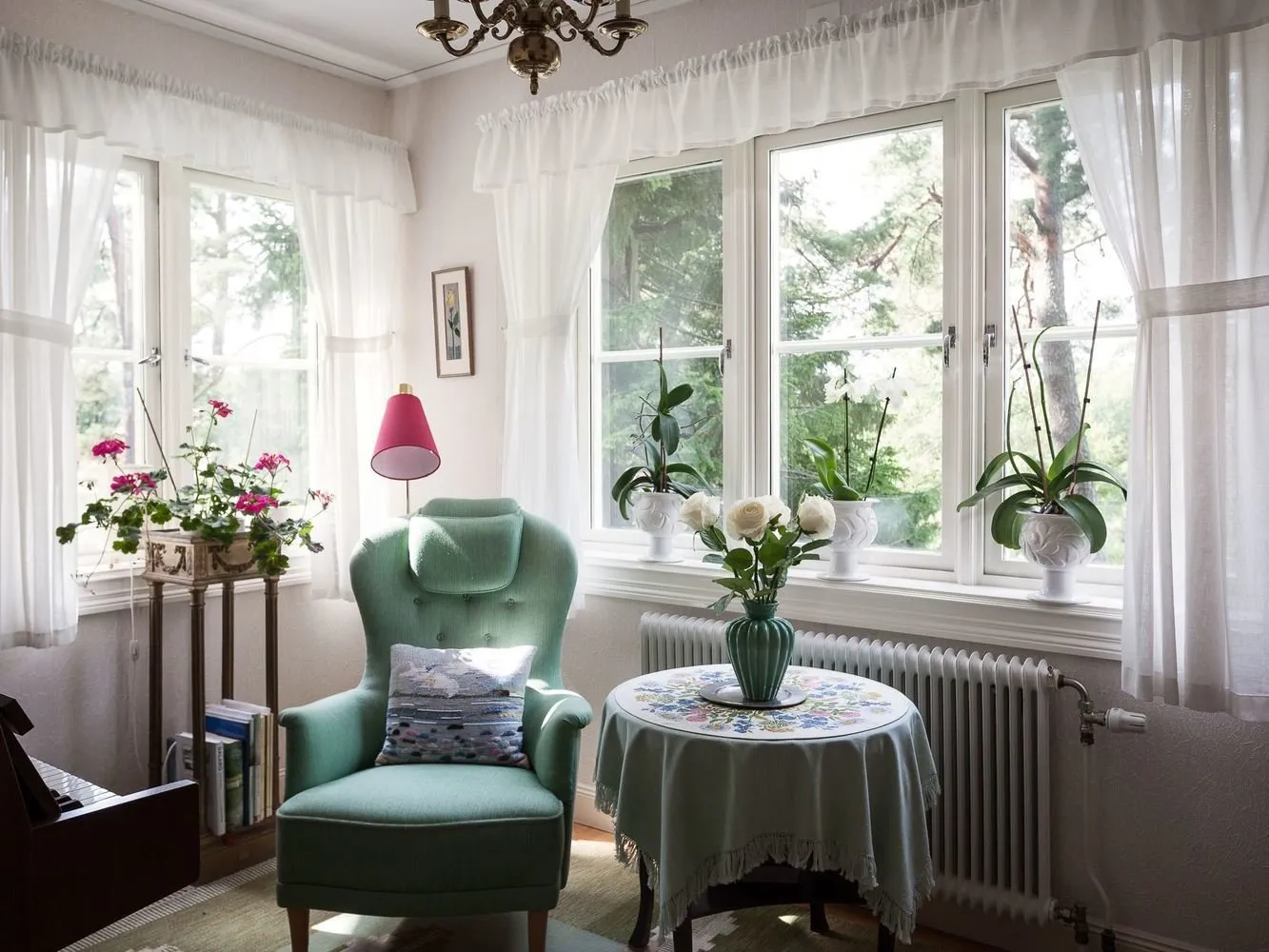
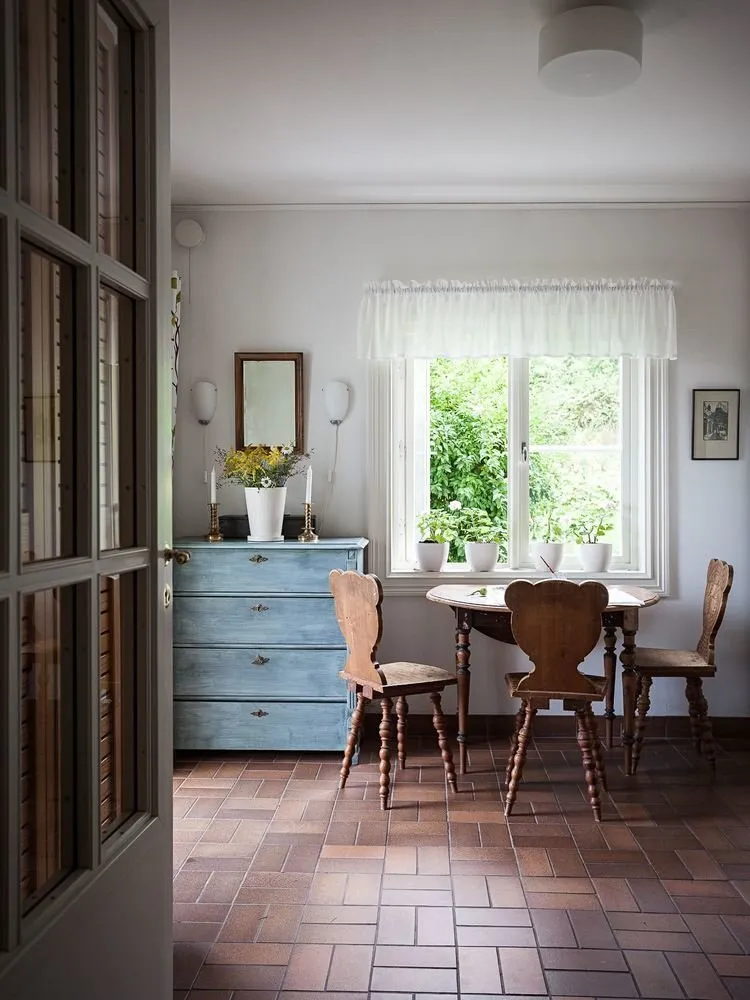
To avoid going broke buying furniture for all the buildings on the property, the owners show creativity and reconsider the utilitarian function of things.
For instance, a wooden chest turned into a coffee table. A vintage fishing poster on the kitchen wall replaced a painting. Copper watering cans instead of vases. The poker, fireplace tongs, and some logs sit in a worn brass basin.
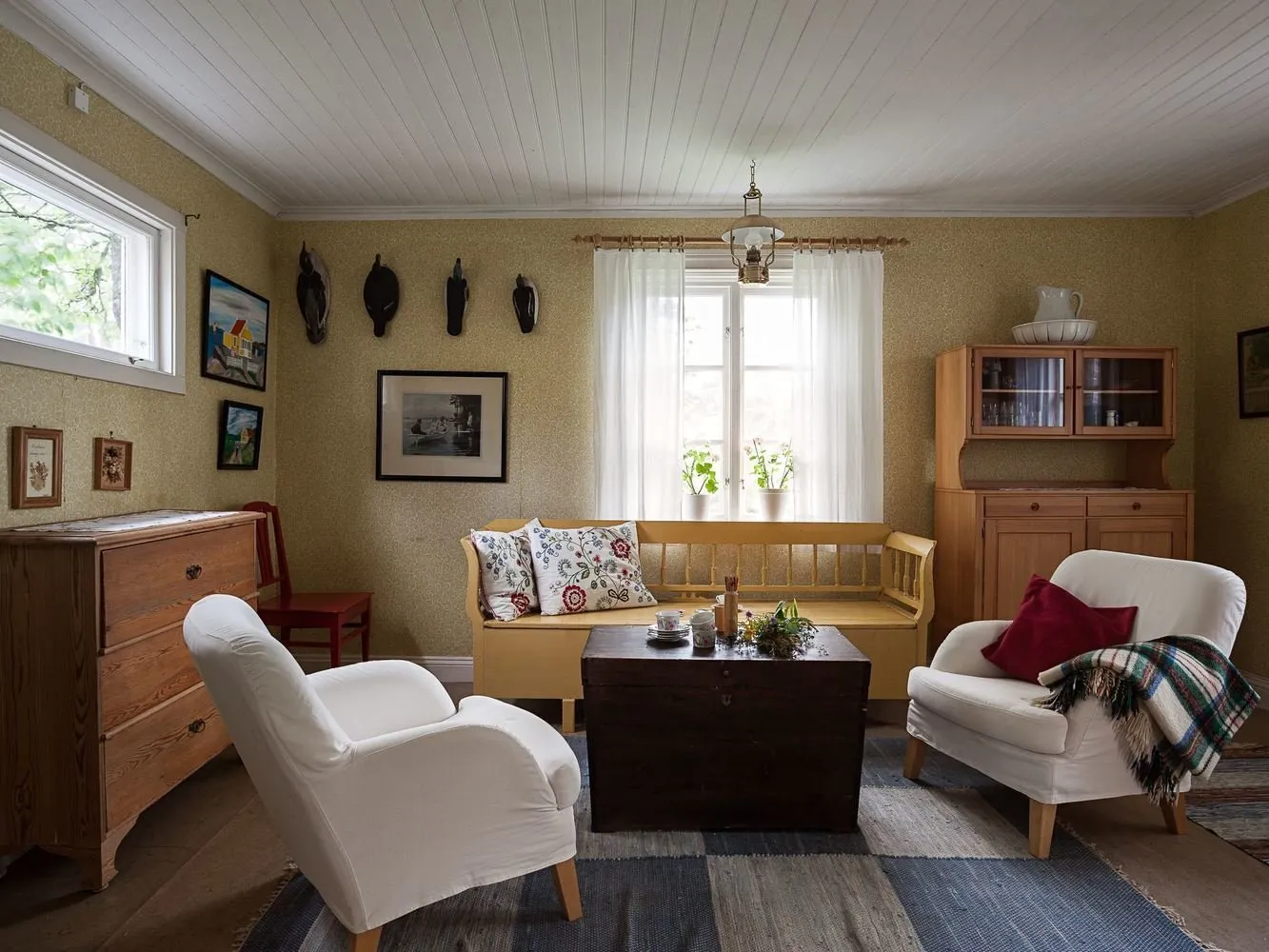
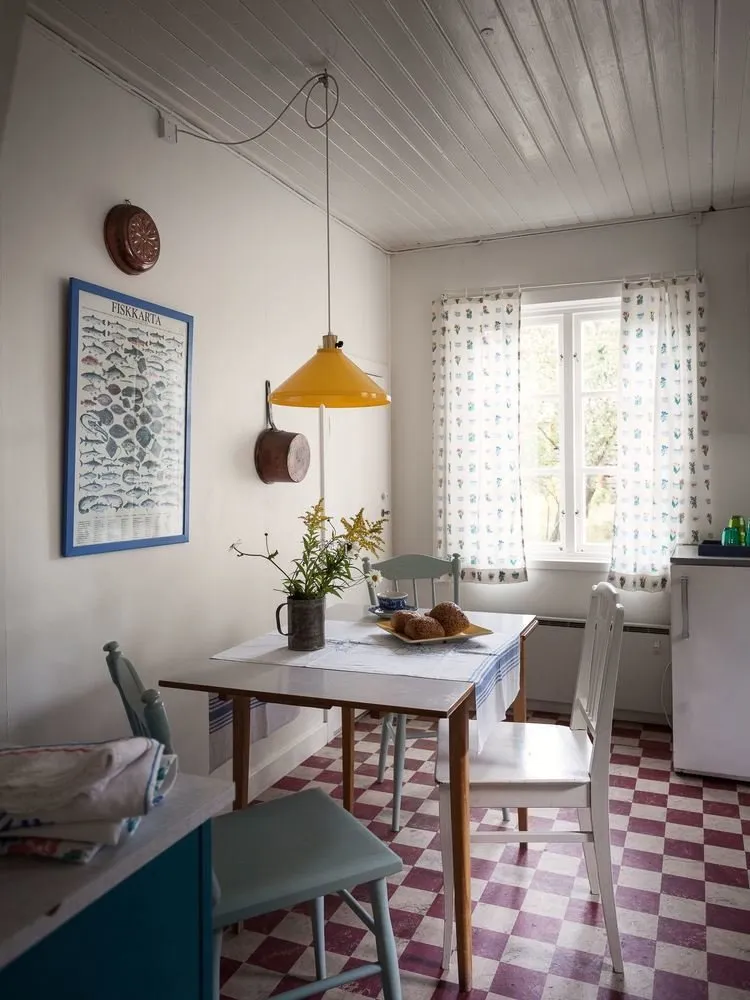
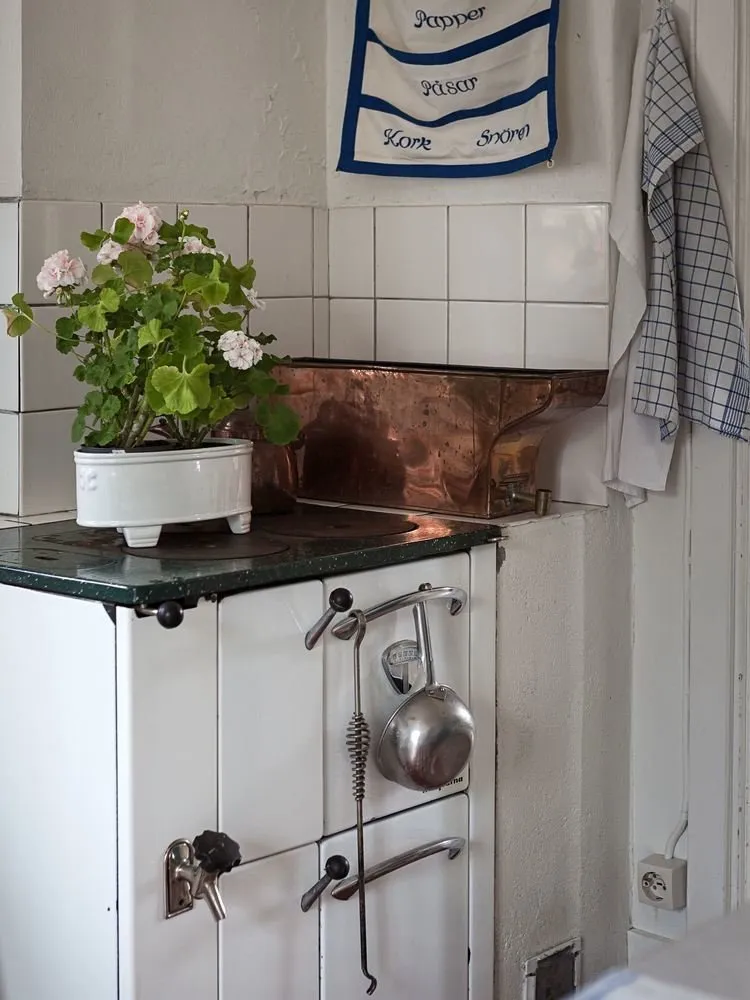
Despite the fact that the houses are equipped with all necessary modern appliances, one of the kitchens still retains a built-in wood-burning stove. It is rarely used for cooking but perfect for creating a cozy atmosphere.
The fireplace in the living room is used as intended for over 130 years. The homeowners even preserved an old corner washbasin with a tap instead of a faucet and a hidden mirror — it reminds of past generations and serves as decoration.
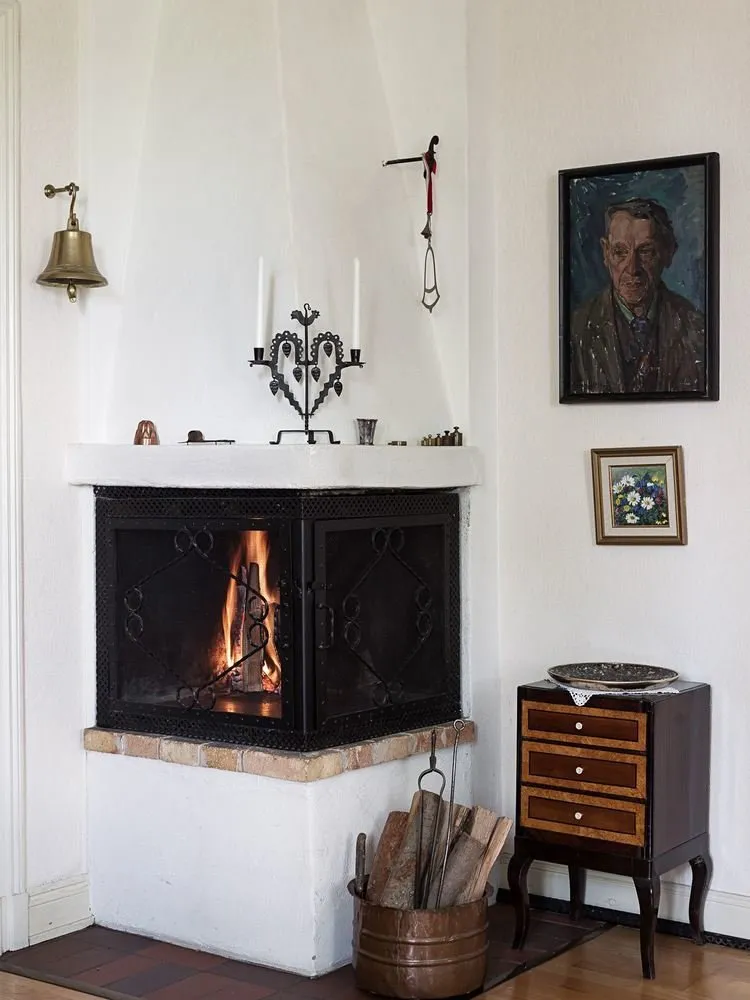
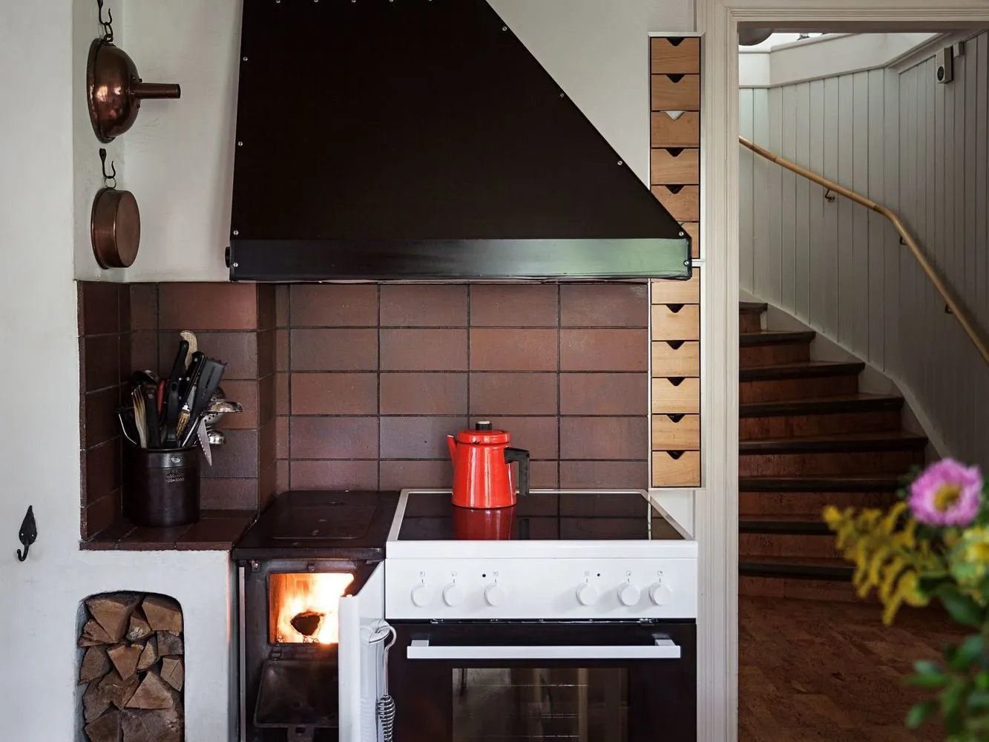
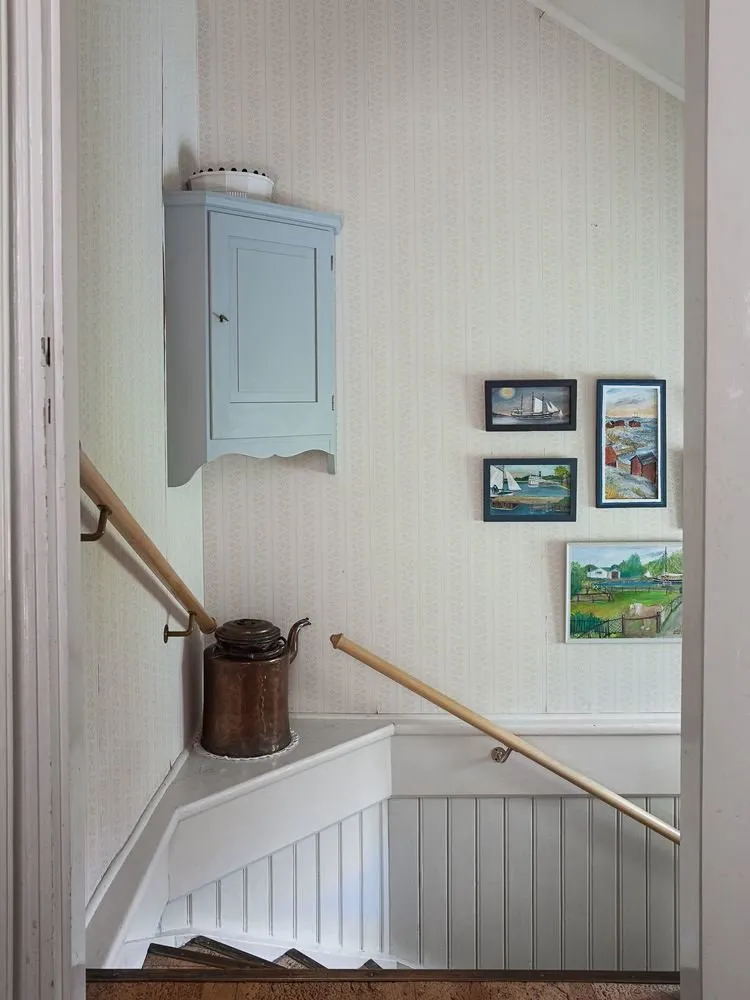
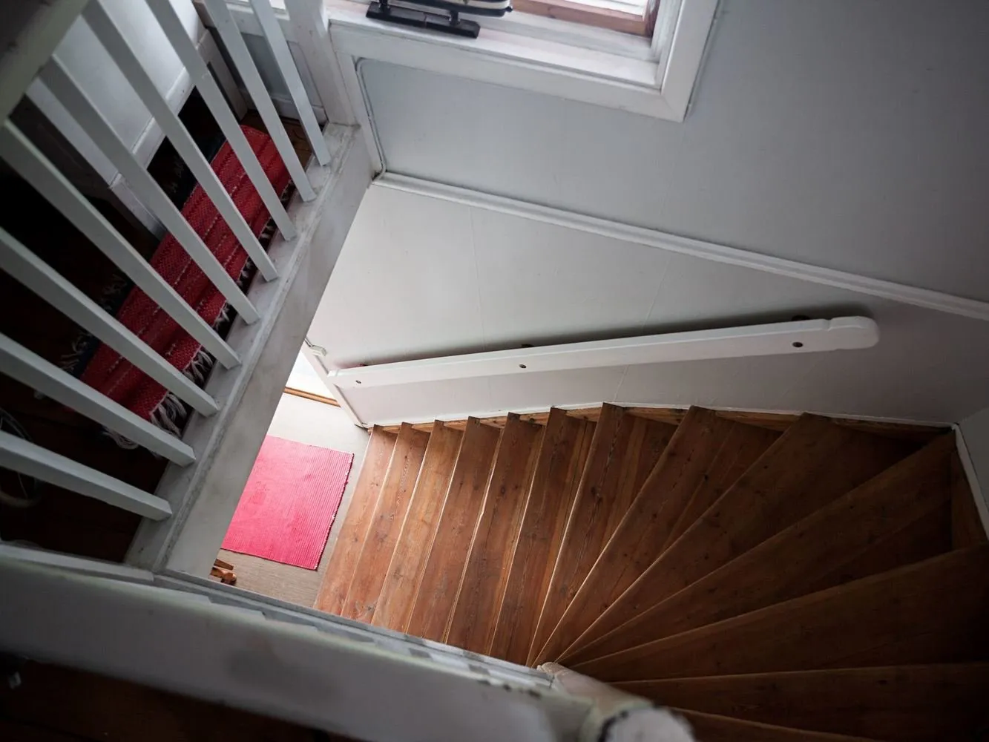
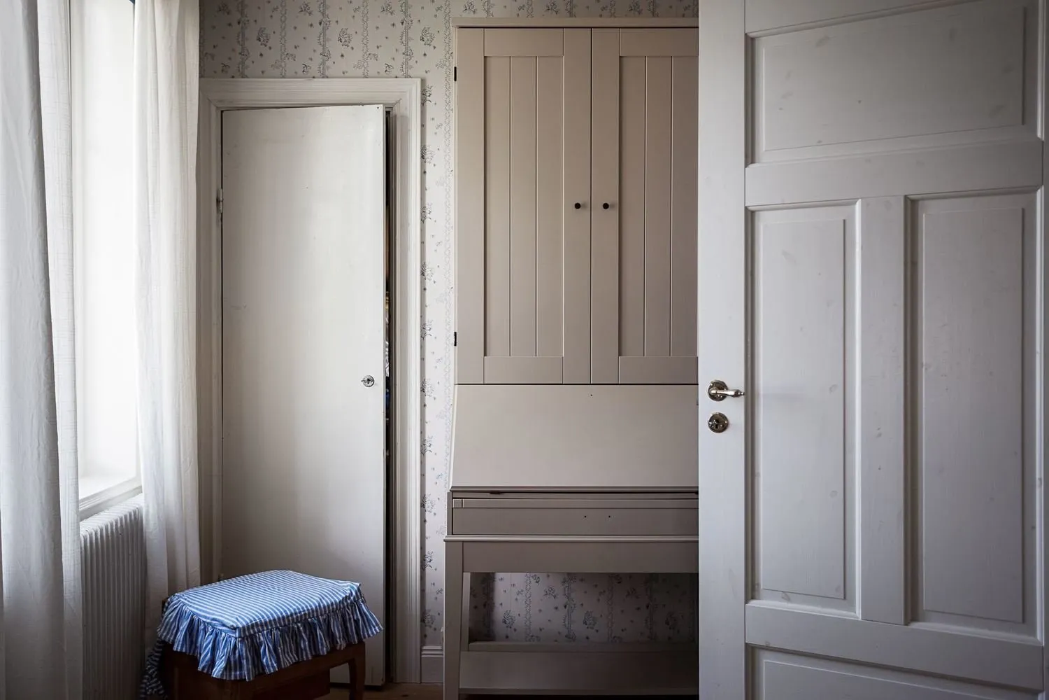
The highlight of the estate is its forest area. It is precisely the trees and shrubs that demarcate the space, separating all buildings from each other. Each house has its own viewing platform, lawn, and green fence. The center of the estate is the chestnut tree that has grown here since the beginning.
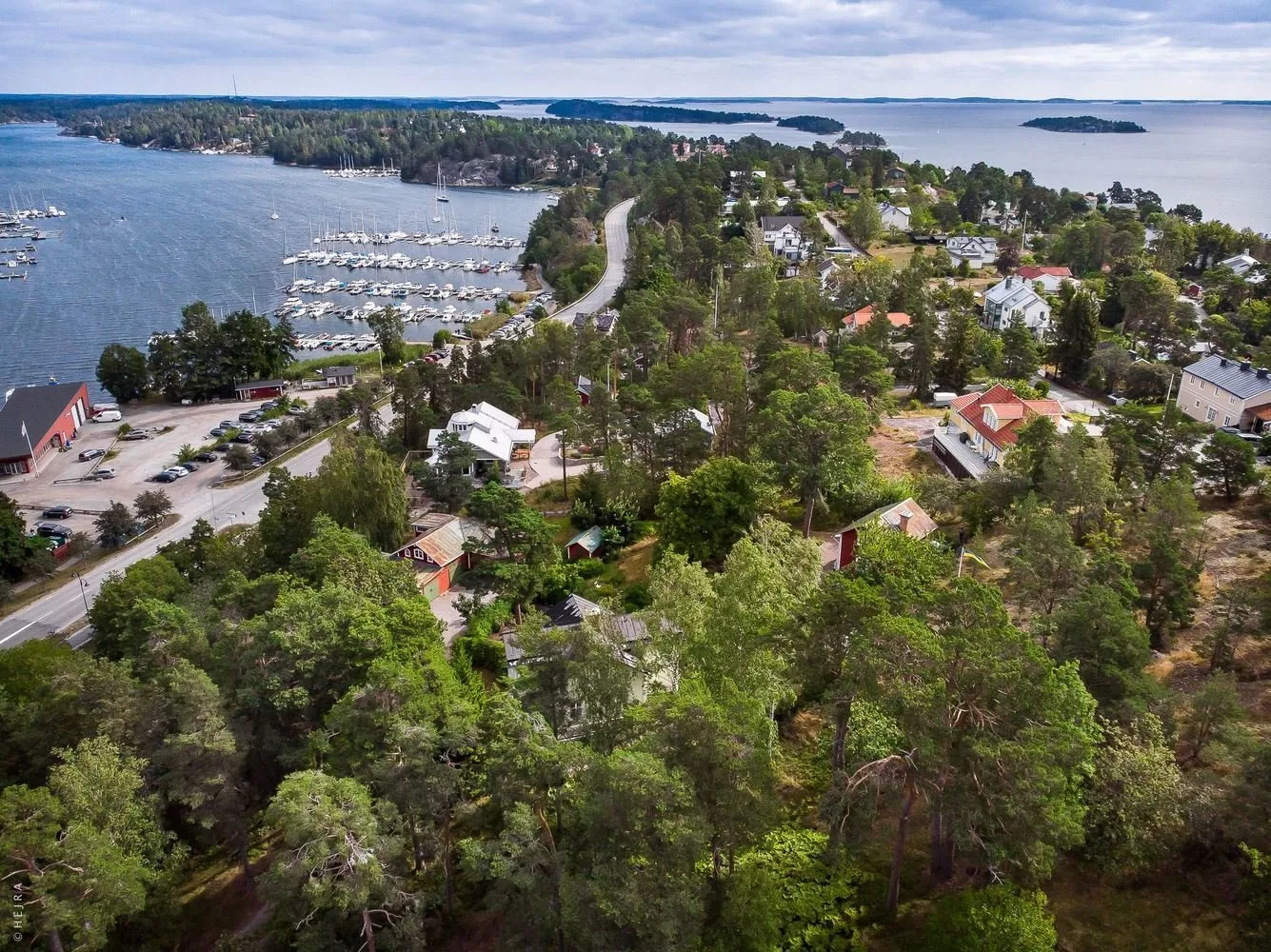
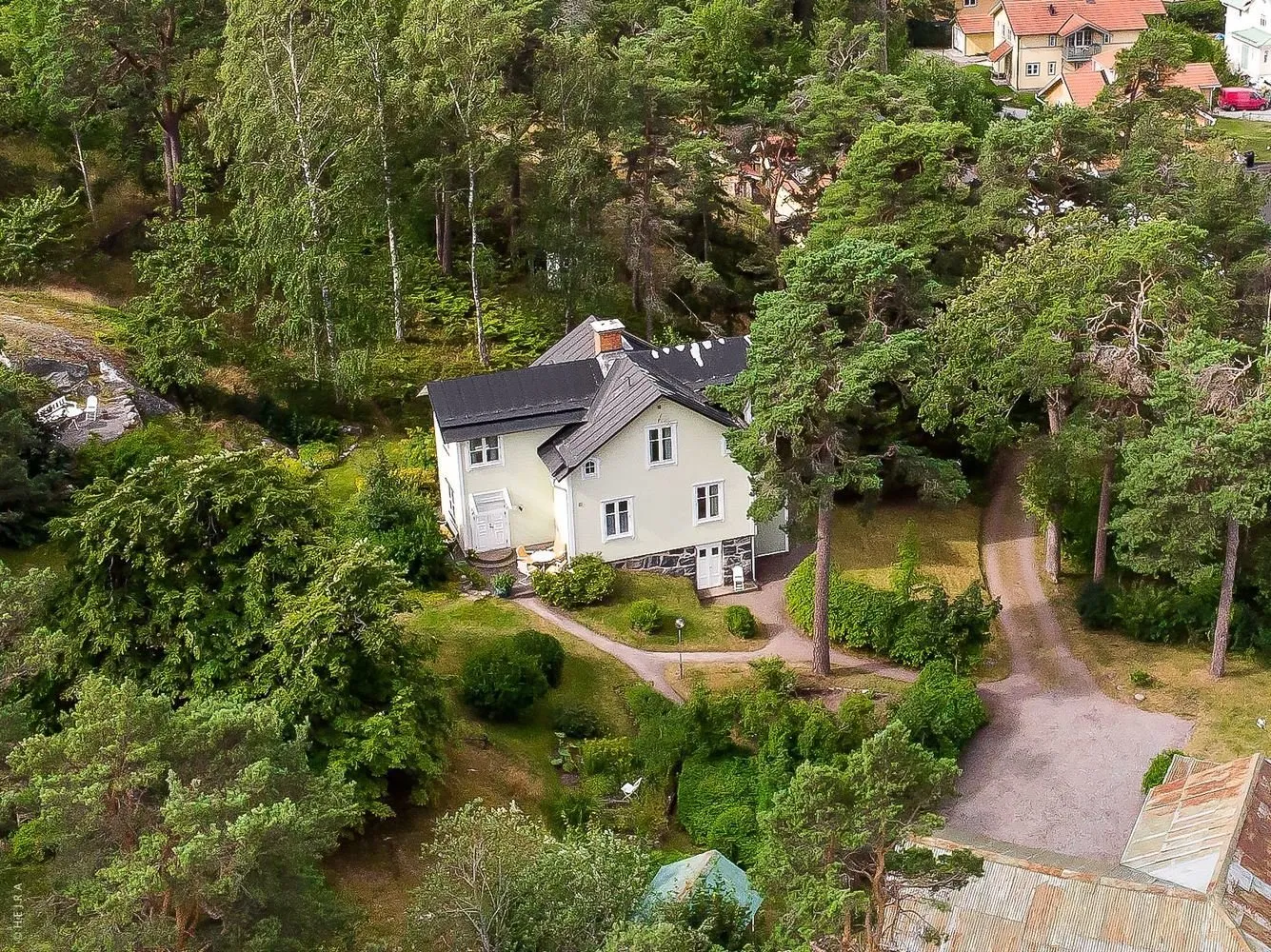
There are even two wells on the property used for irrigation.
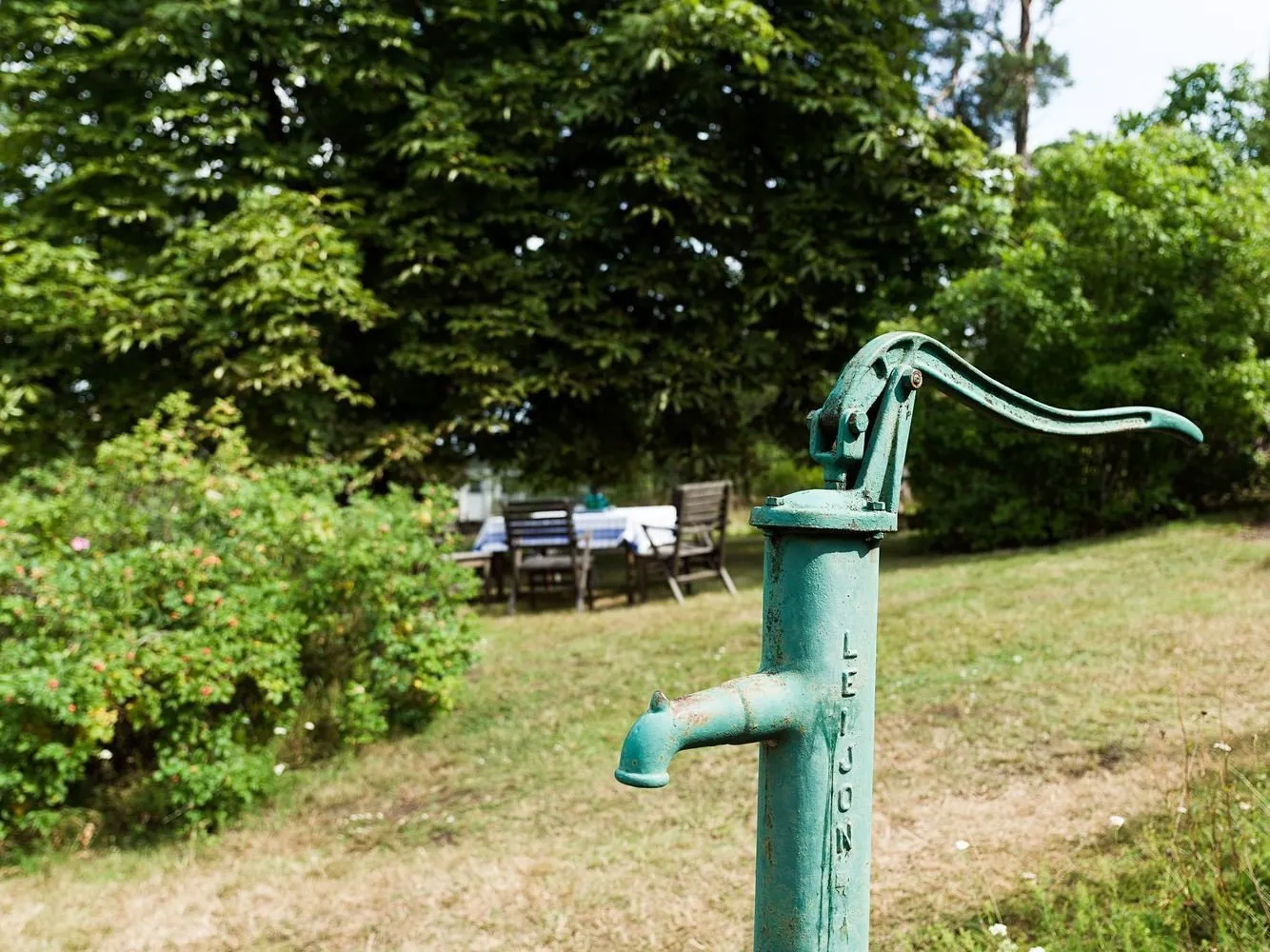
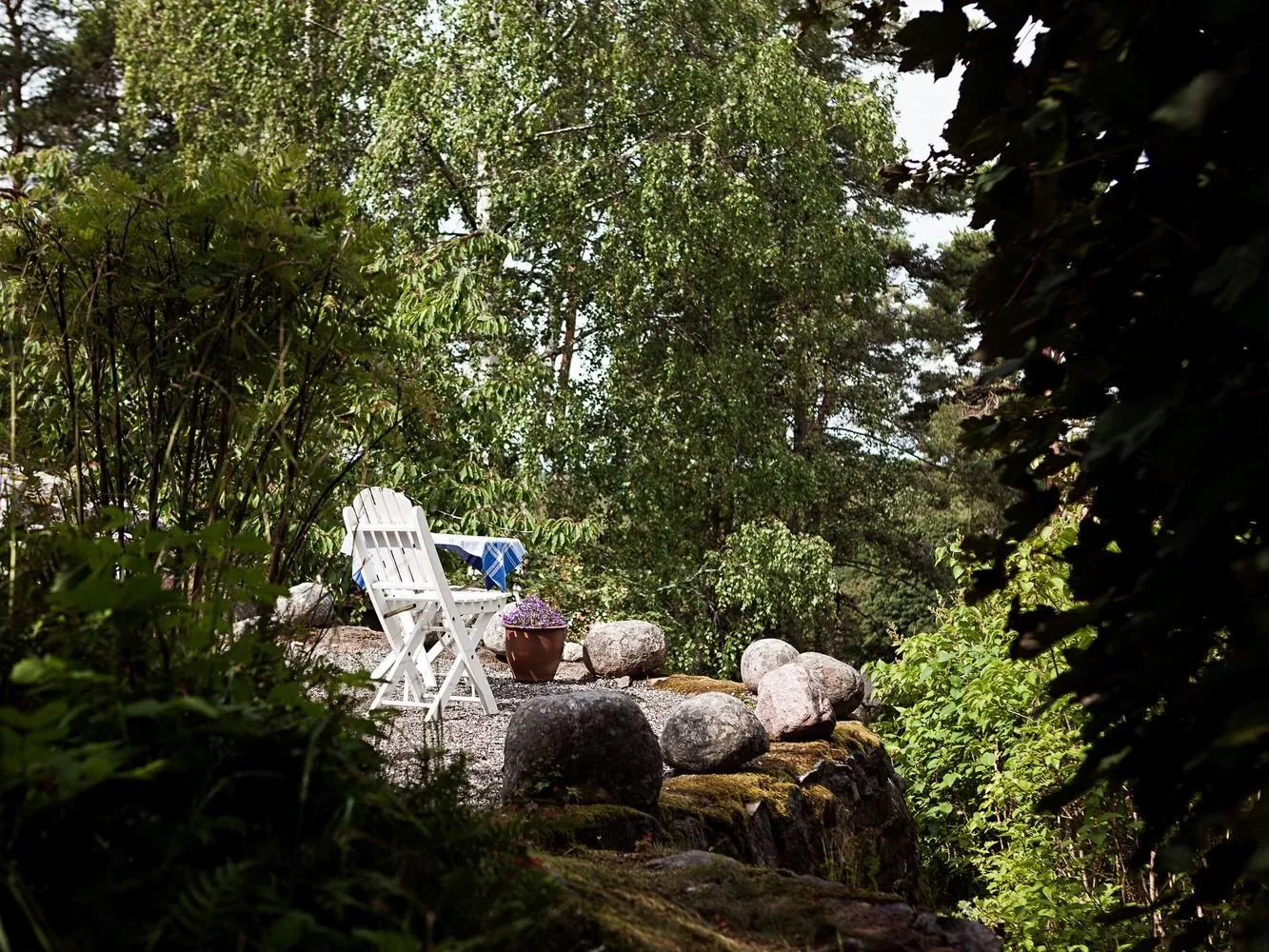
Source: Historiskahem
More articles:
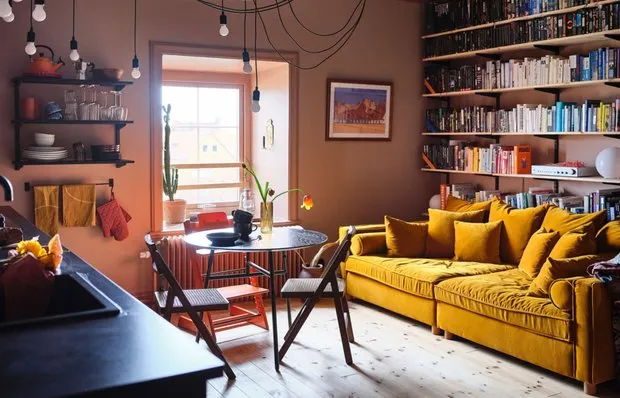 Pink Walls and Yellow Sofa: Apartment with Vibrant Color Palette
Pink Walls and Yellow Sofa: Apartment with Vibrant Color Palette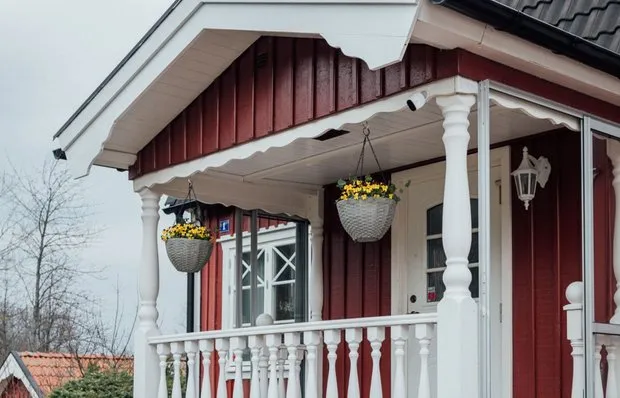 Cute Swedish Cottage with Open Balcony
Cute Swedish Cottage with Open Balcony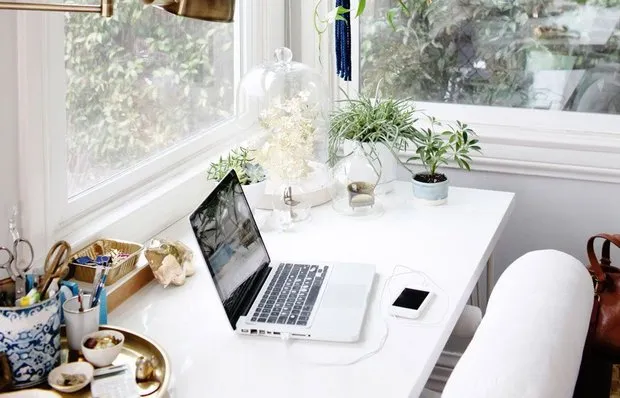 How to Create a Beautiful Background for Home Video Calls?
How to Create a Beautiful Background for Home Video Calls?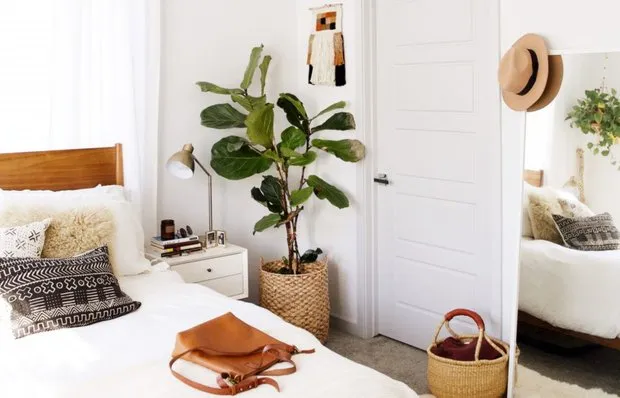 100+ Tips for Home Setup That Help You Save Money
100+ Tips for Home Setup That Help You Save Money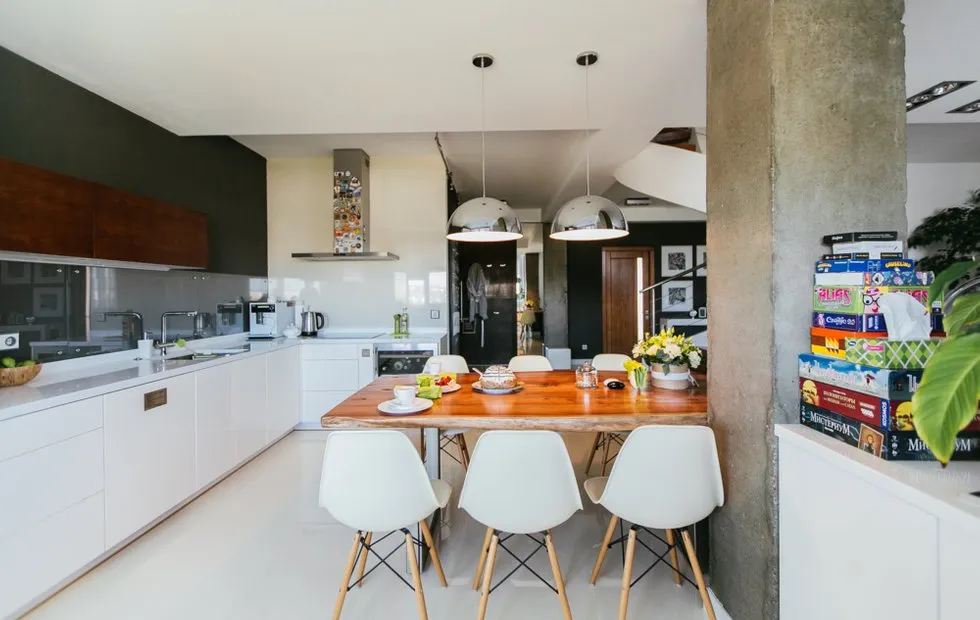 The Most Popular Article of 2020: 15 Cool Solutions Found in a Designer's Apartment
The Most Popular Article of 2020: 15 Cool Solutions Found in a Designer's Apartment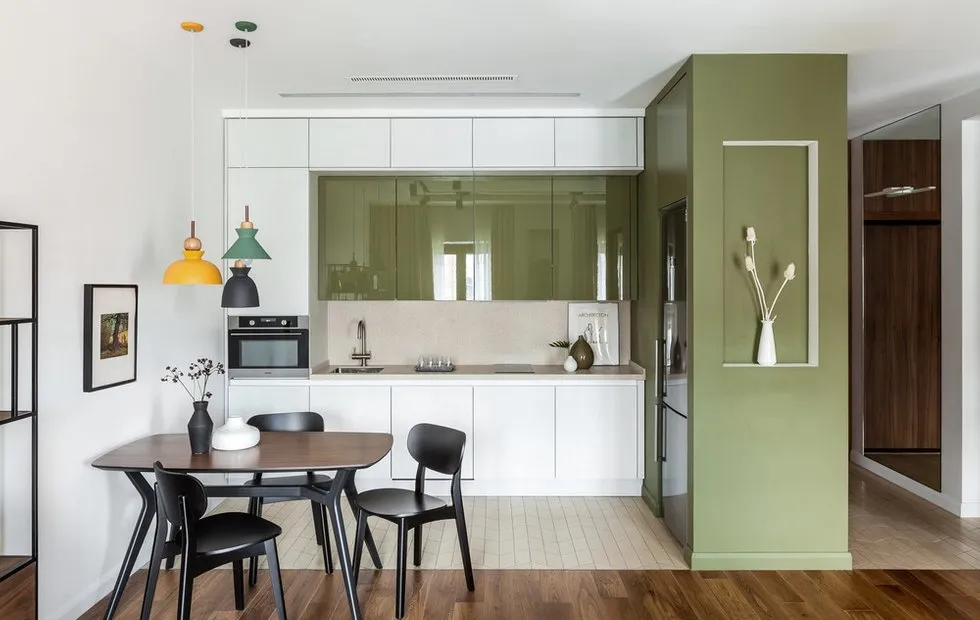 5 kitchens from this month's projects that you liked
5 kitchens from this month's projects that you liked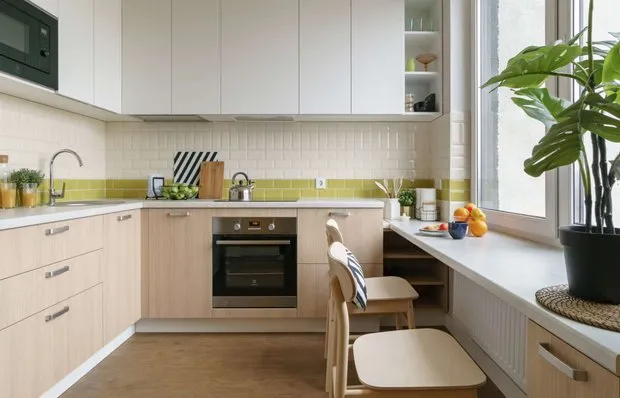 Transformations of 'Killed' Kitchens and 9 More Hits from April
Transformations of 'Killed' Kitchens and 9 More Hits from April 10 Design Hacks We Spotted in Interior Design Projects
10 Design Hacks We Spotted in Interior Design Projects