There can be your advertisement
300x150
The Most Popular Article of 2020: 15 Cool Solutions Found in a Designer's Apartment
Glass wall, secret wardrobe, mobile bar counter and much more
Designer Tatiana Petrova decorated a wonderful two-story apartment in Crimea for herself and her family. The professional used many interesting tricks that can be noted down. We tell the details.
Tatiana Petrova is a designer and founder of EgoDesign studio
Ceramic granite on door thresholds
In the hallway, we decided to clad the walls with ceramic granite and used the same material for door thresholds. This practical solution is durable and virtually indestructible — even after years, it looks as good as new.
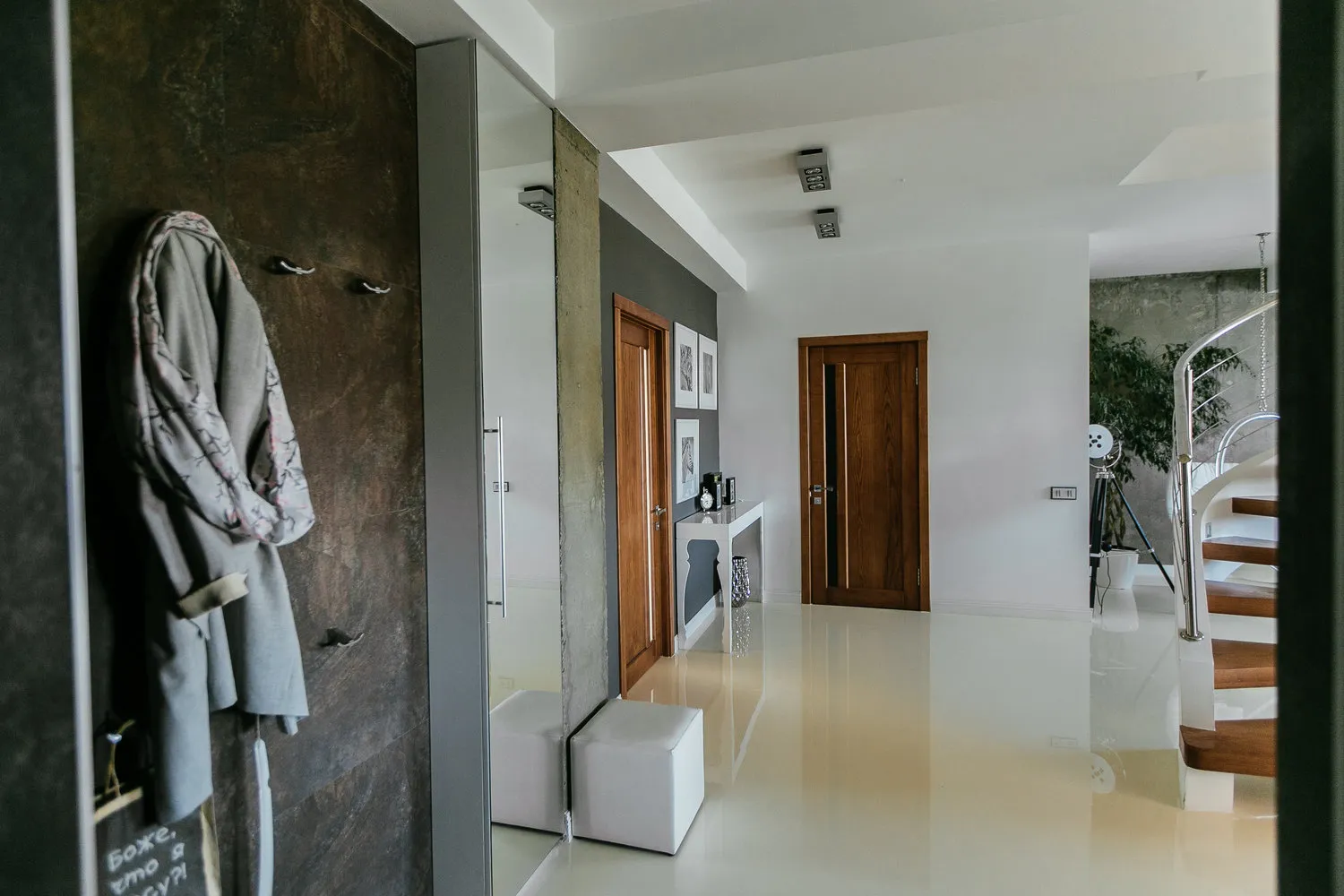 Wardrobe behind a barn door
Wardrobe behind a barn doorTo make the wardrobe as unobtrusive as possible in the interior, we covered it with a barn door styled like a chalkboard. I took a sheet of plywood and painted it with two layers of paint. The bottom layer is metallic paint, and the top one is matte board paint. During the pre-Christmas holidays, we use the surface as an advent calendar.
Inside the wardrobe, there is an electrical panel, Wi-Fi router, and boiler — so they don’t spoil the interior.
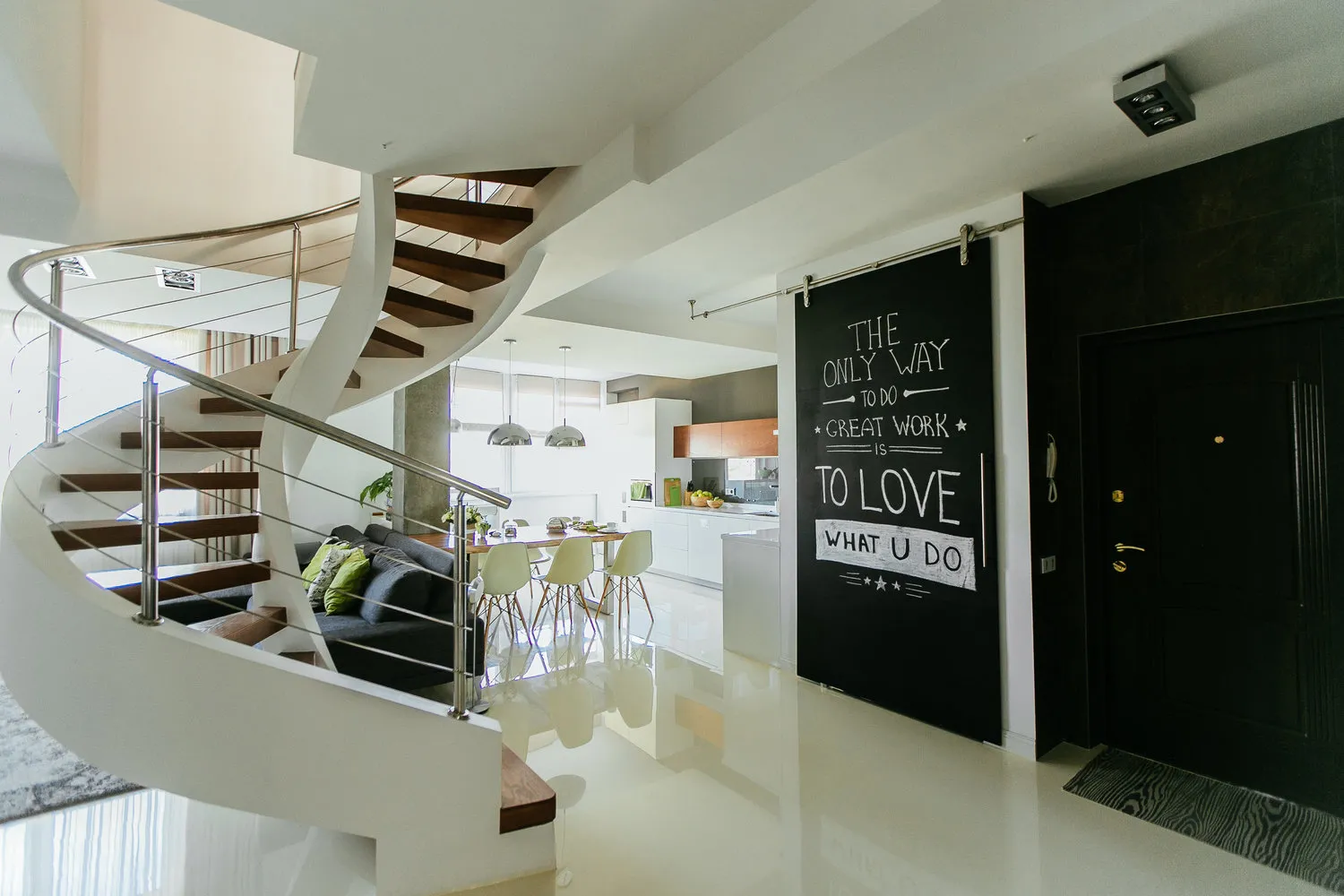 Seamless Floor
Seamless FloorThe floor was made poured-in-place — on a large area, it should be seamless. The surface turned out glossy, which played in our favor — low ceilings now seem twice as high.
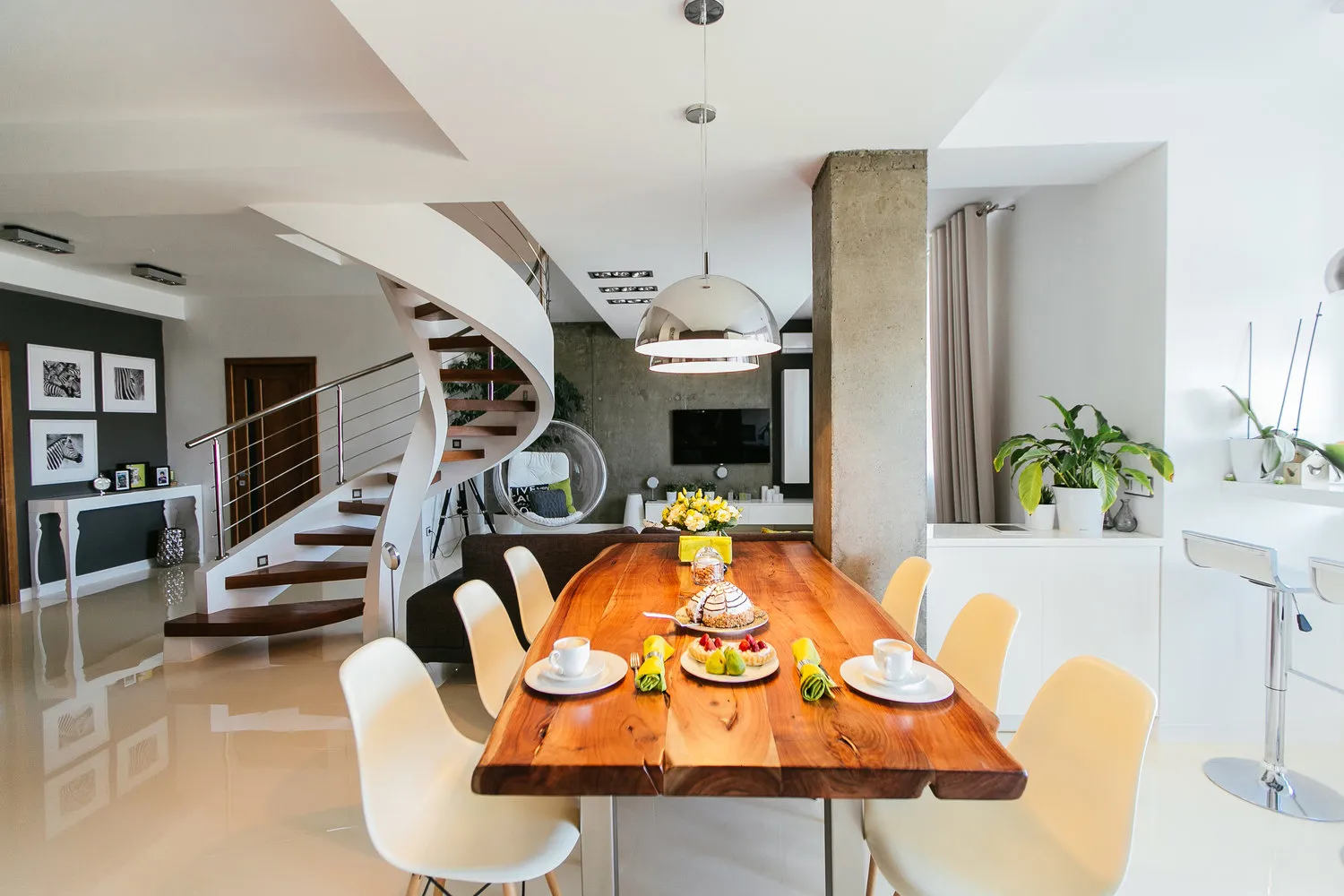 Concrete Wall
Concrete WallWe decided to leave the wall unfinished — it added a unique touch to the interior. However, hanging a TV on such a wall was challenging because it couldn’t be grooved. Therefore, all utilities were run through the adjacent wall, and the TV was mounted nearby at the edge.
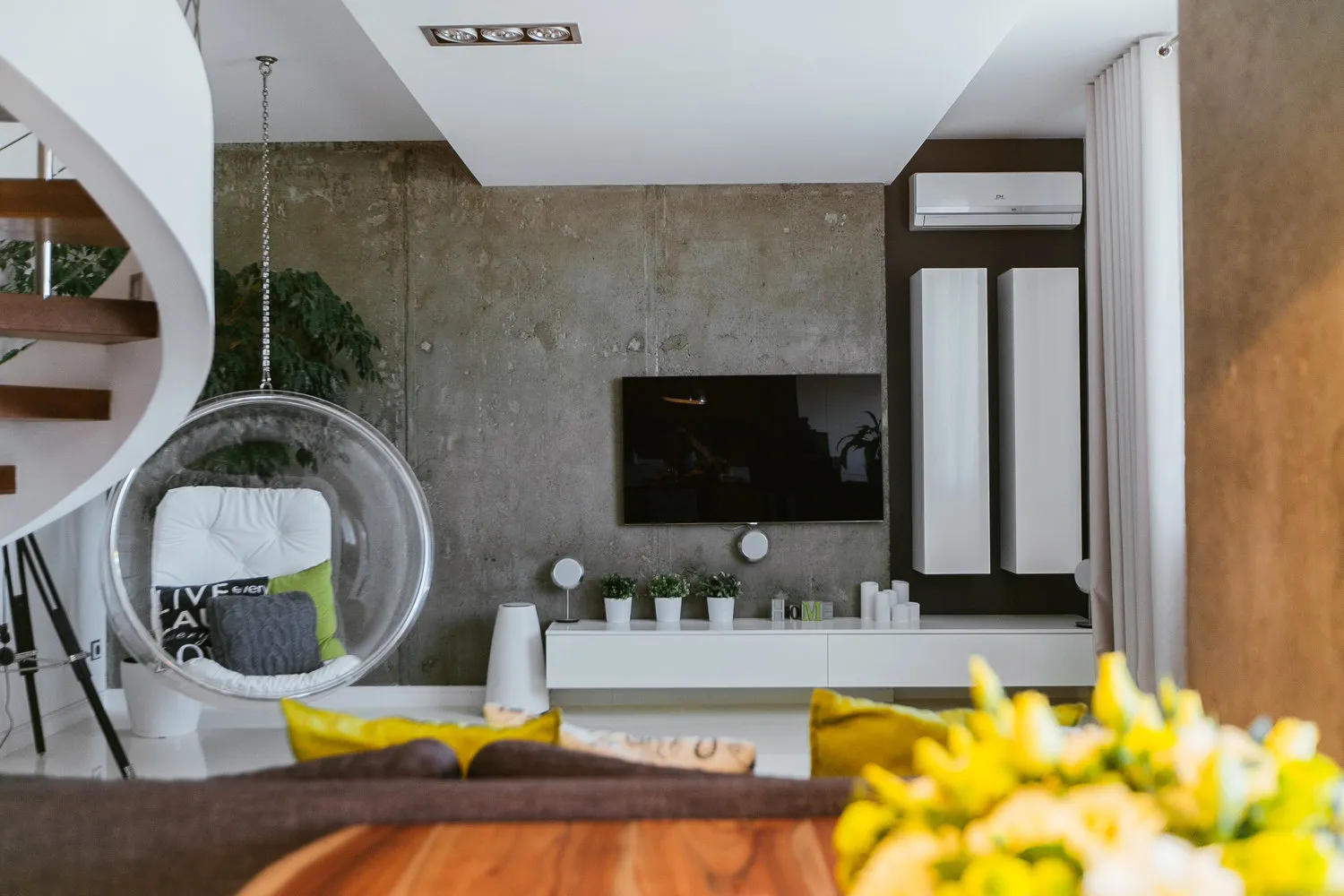 Cool Kitchen Solutions
Cool Kitchen SolutionsI designed the kitchen myself, so I tried to plan everything down to the smallest detail. Cabinets and drawers were made without handles — just tap the surface to open them. This is very convenient when you have dirty hands and need to reach something.
I also wanted the backsplash to be practical — I chose a transparent glass variant that reflects the room (this makes the space feel larger). It’s also very easy to clean. Additionally, I provided a large space under the sink for the garbage disposal unit.
We decorated the range hood with magnets that we brought back from our travels — this added mood to the interior.
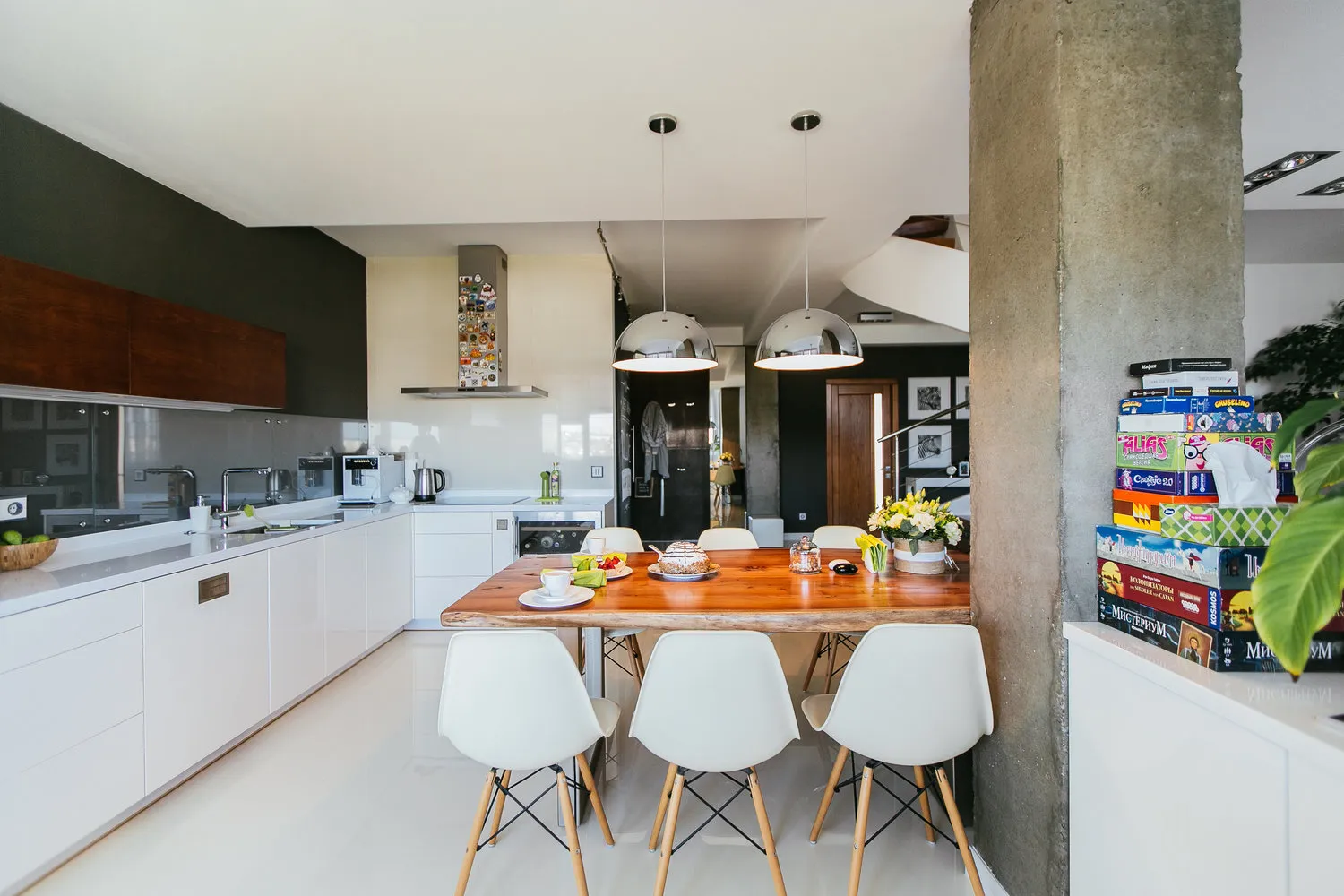 Mobile Bar Counter
Mobile Bar CounterThe bar counter is located by the window — here you can admire the view of the city. However, it’s not possible to open the window in such a setup, so we installed a guide that allows the unit to be pushed aside when needed.
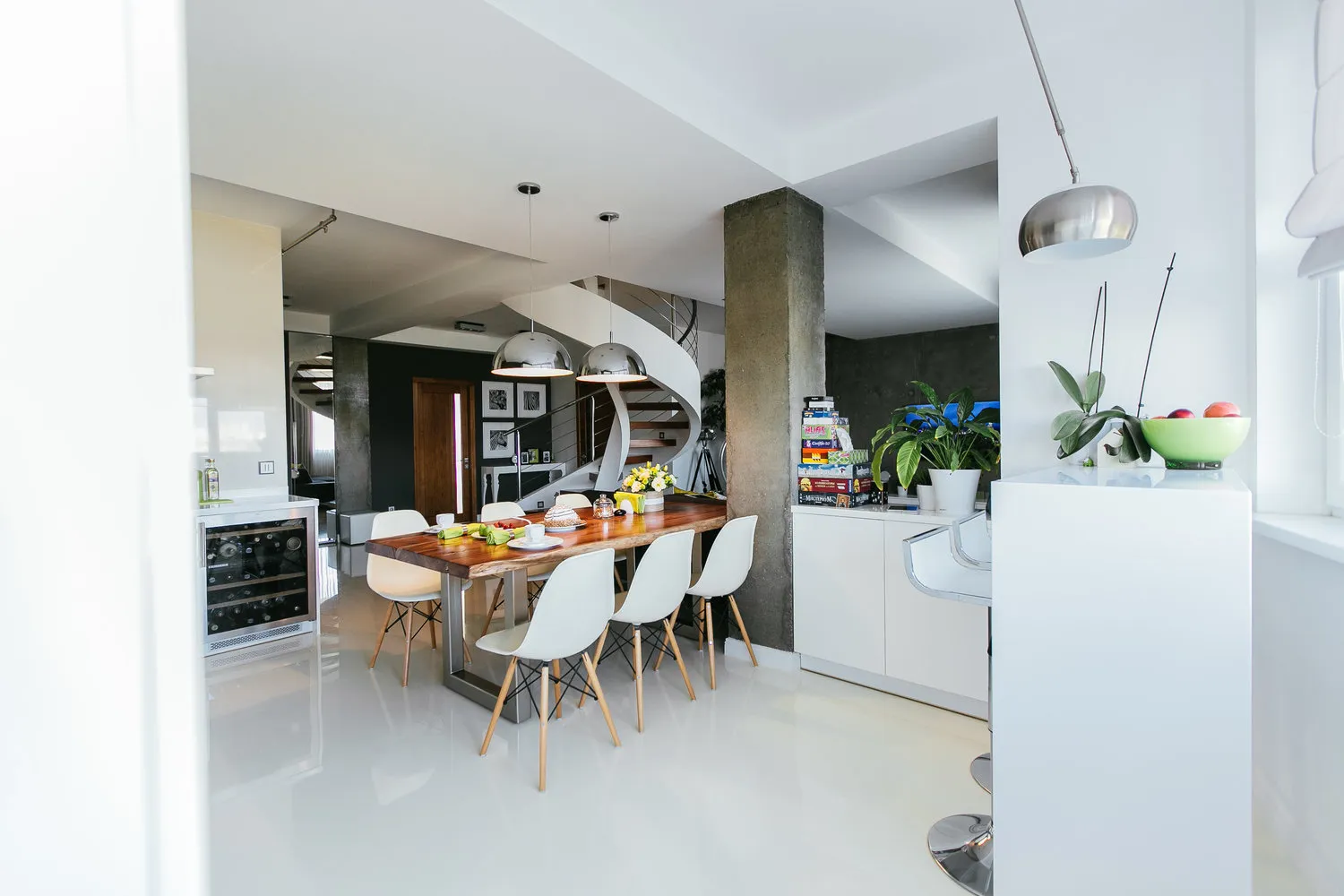 Glass Wall
Glass WallTo avoid too much darkness in the hallway on the second floor, we installed a glass wall in one of the rooms. Natural light from windows penetrates into the space through it.
Since we bought the apartment during the construction phase of the building, the builders helped us lift a solid piece of glass using a construction crane.
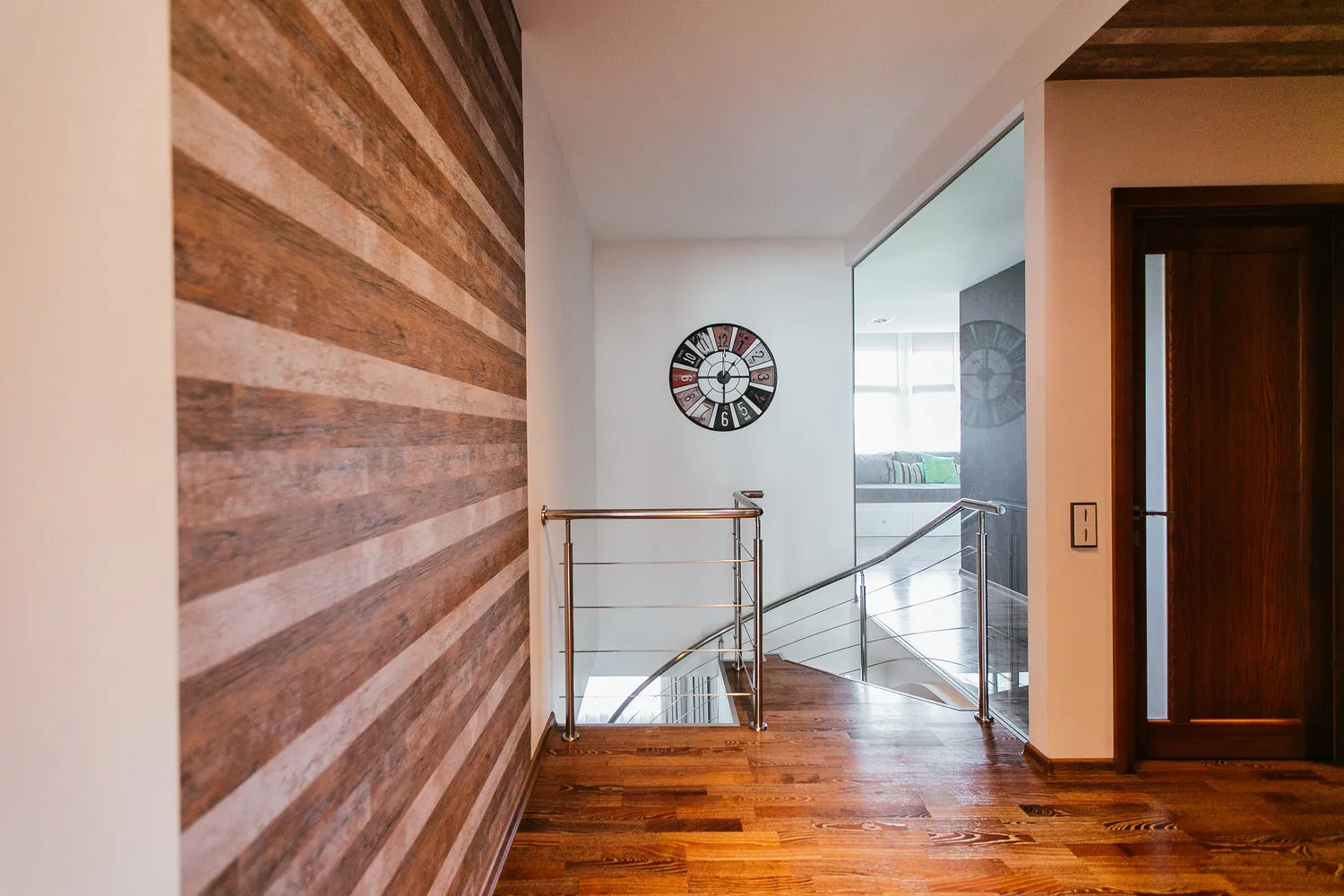 Curtains Covering the Entire Wall Length
Curtains Covering the Entire Wall LengthIn the master bedroom, the window was too small, so I visually adjusted its size using curtains. They create an impression that the window continues behind the fabric.
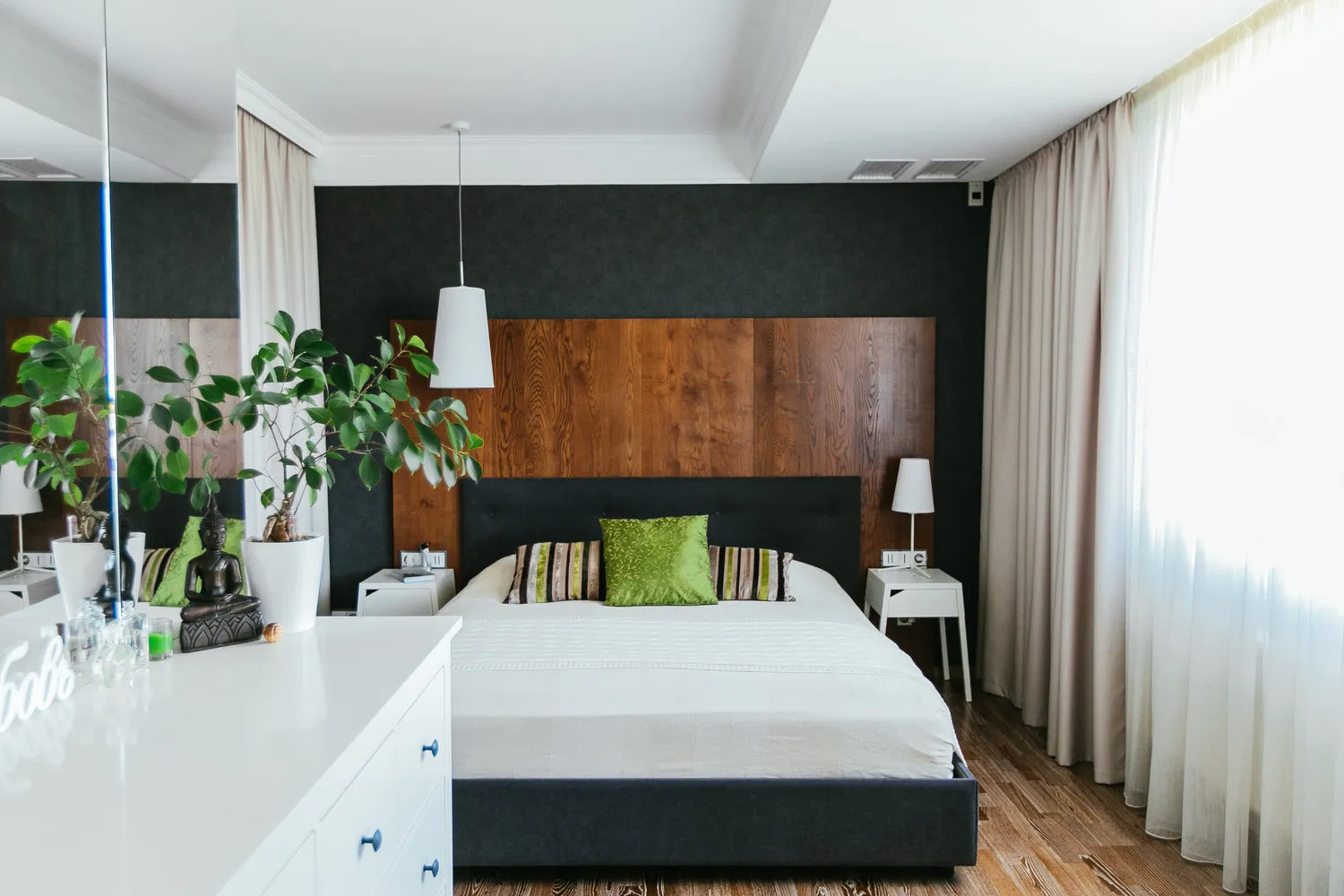 Invisible Door
Invisible DoorWe also draped the wall opposite the window with fabric — behind it is a door to the bathroom.
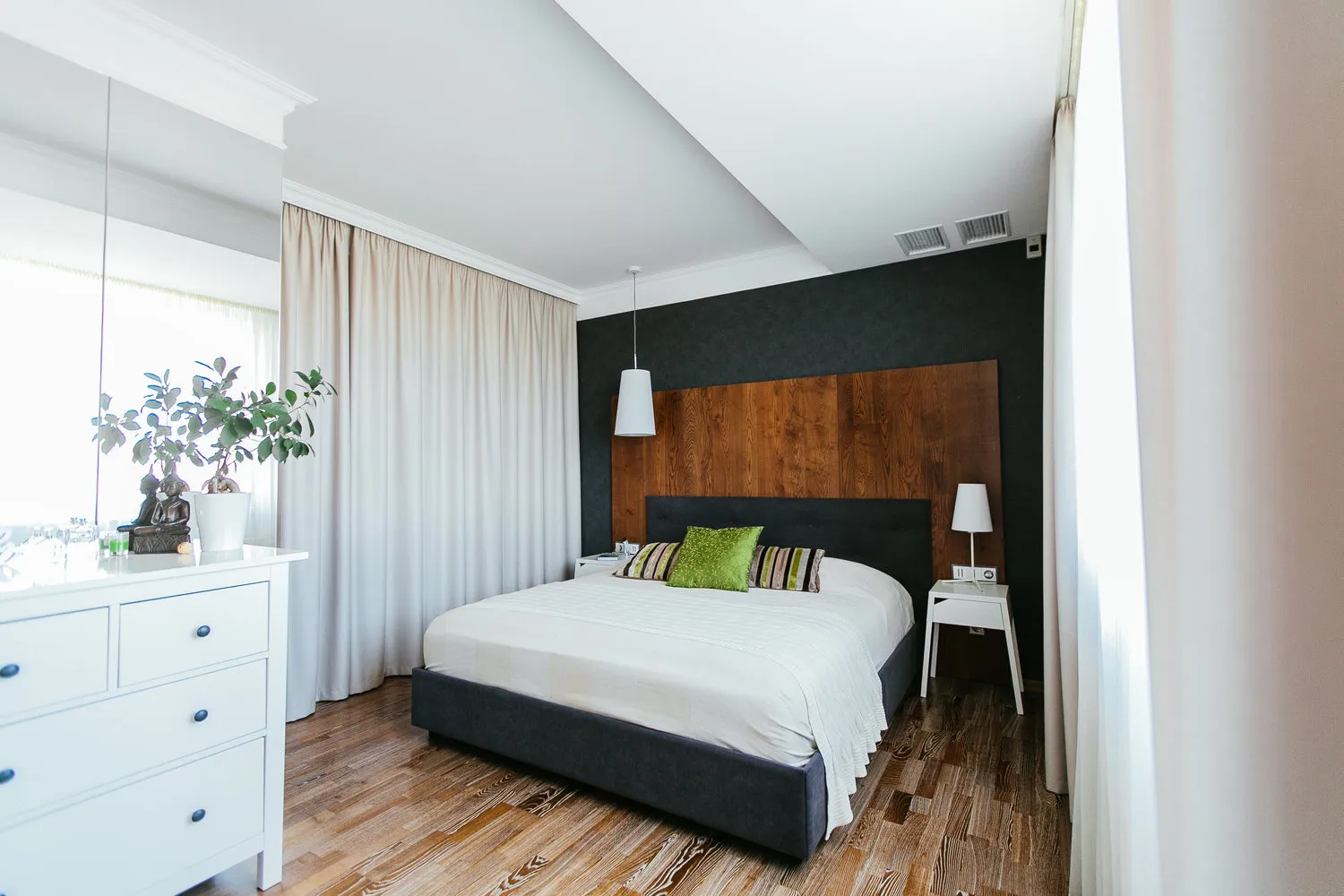 Styled Load-Bearing Column
Styled Load-Bearing ColumnTo make the load-bearing column blend into the interior, we decided to clad it with wooden panels.
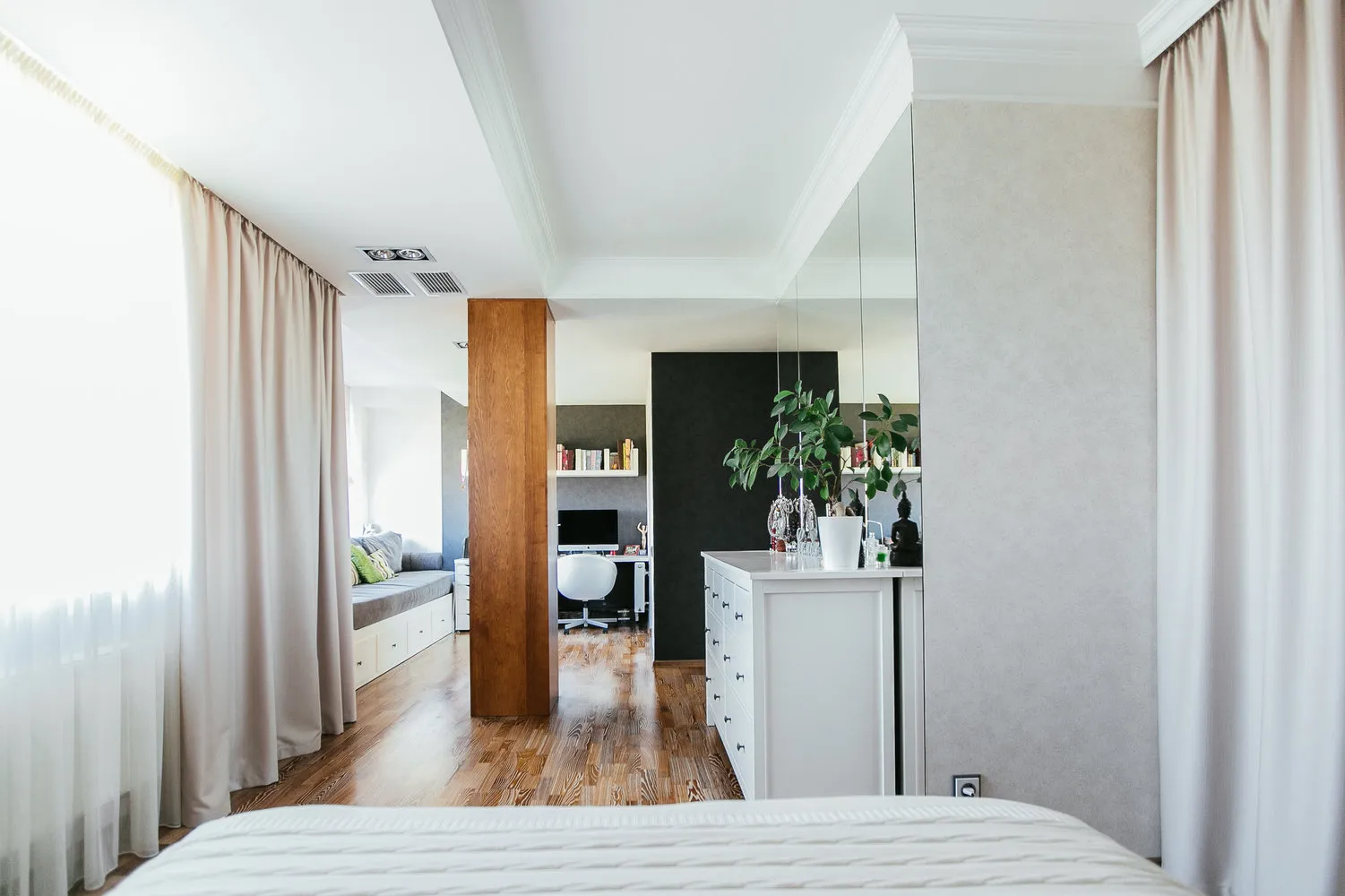 Hidden Storage System
Hidden Storage SystemInstead of a windowsill, we ordered a long sofa with built-in drawers — these are used to store towels and bed linen.
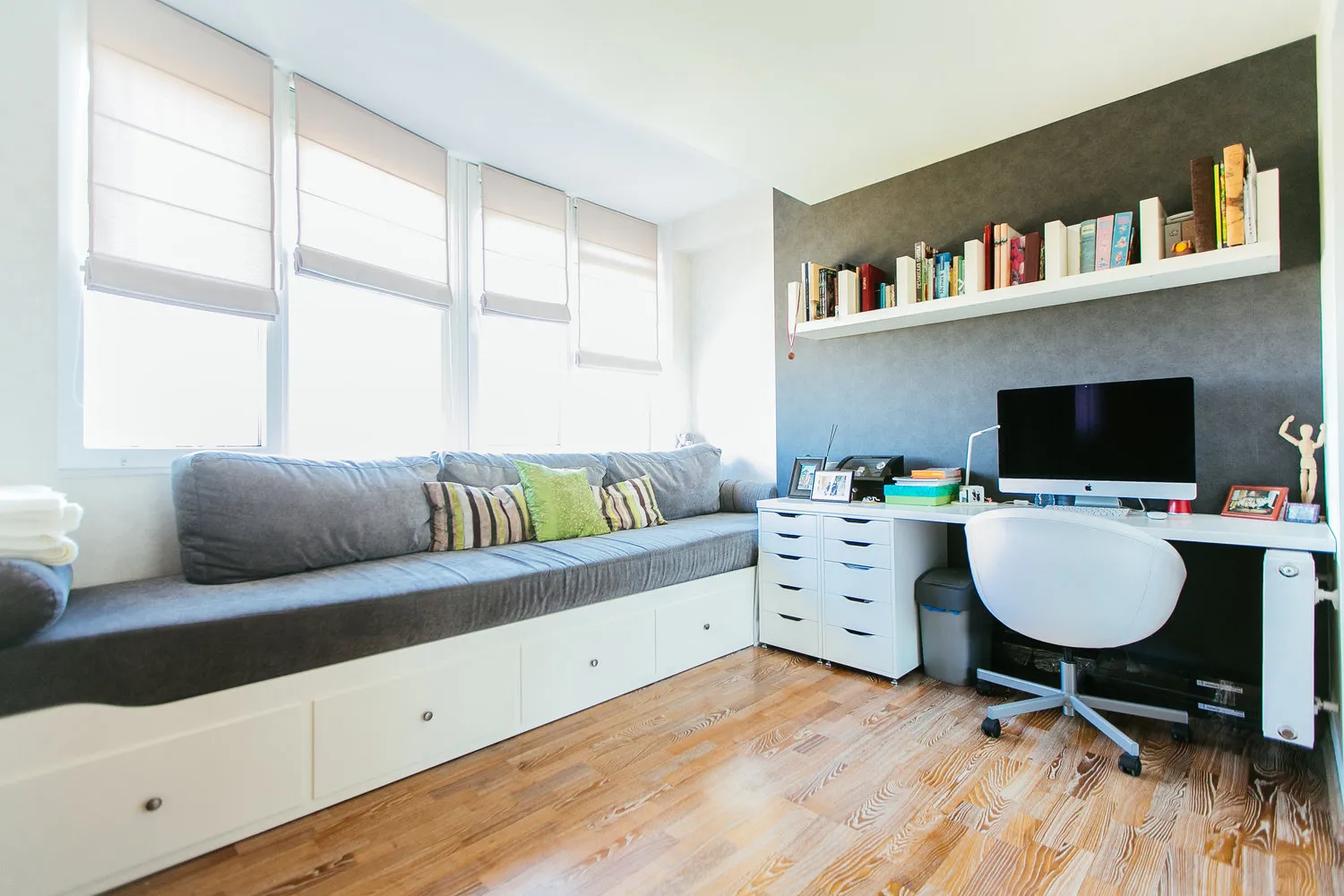 Night Lighting
Night LightingTo avoid turning on the main light in the bathroom at night, we installed lighting under the sink countertops.
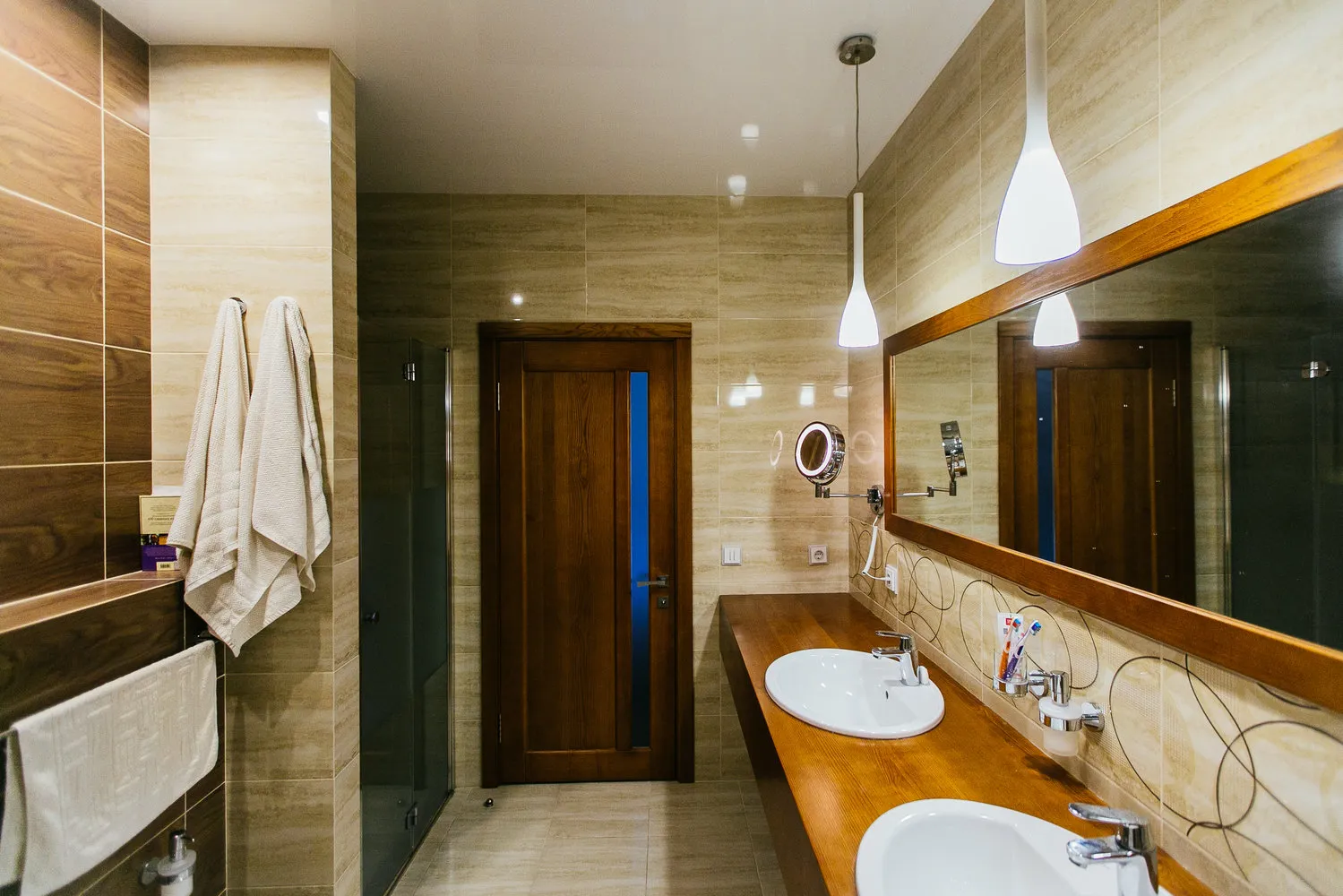 Accent Wall
Accent WallIn two children’s rooms, we combined light wallpaper with a bright pink wall and printed accent wall — it looks vibrant and dynamic.
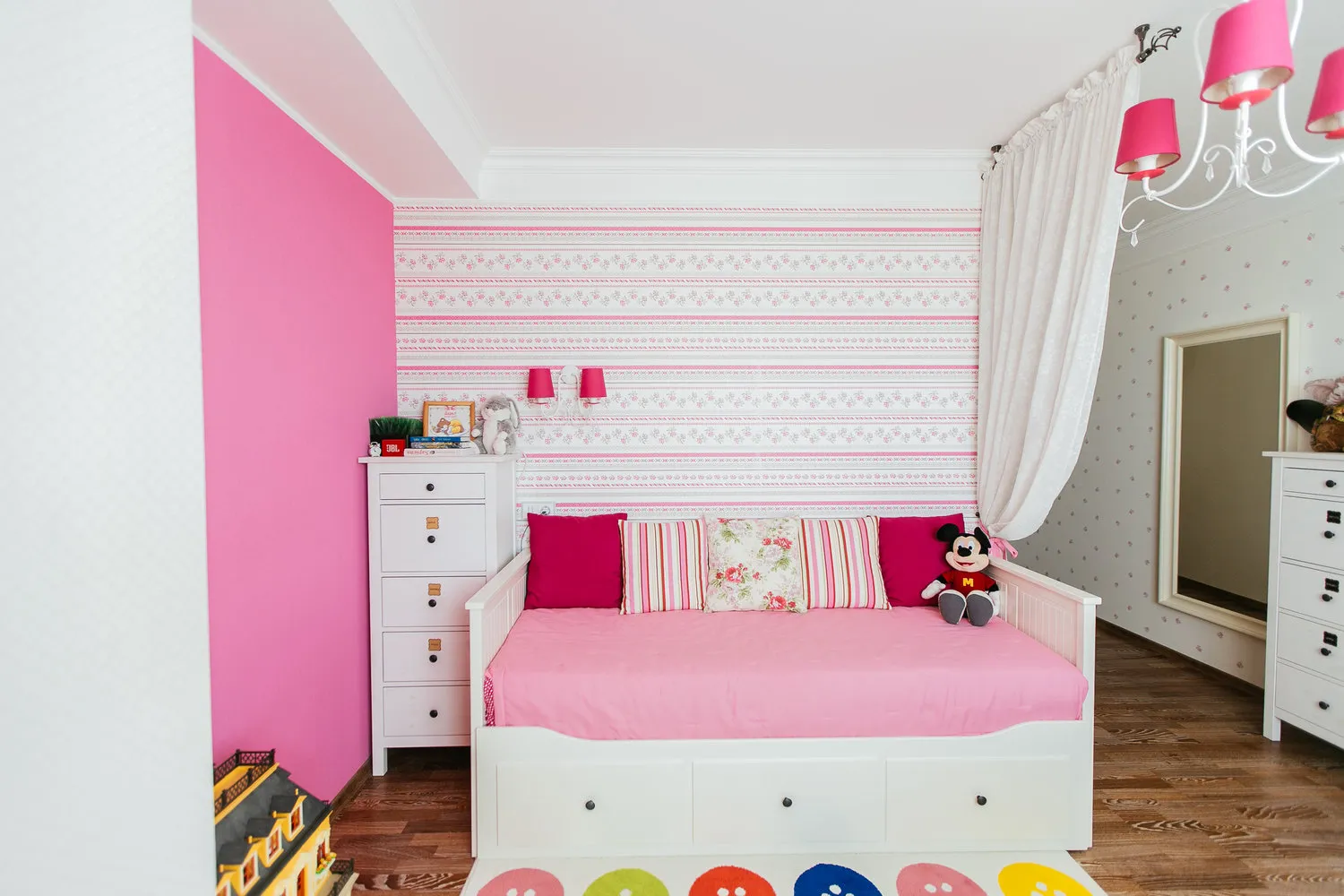 Unusual Zoning
Unusual ZoningIn the second children’s room, the developer decided to connect the balcony to the room, so we hid a curtain rail in the load-bearing beam and zoned the space with curtains.
The child also suggested placing the sofa bed perpendicular to the wall, which helped zone the room as well.
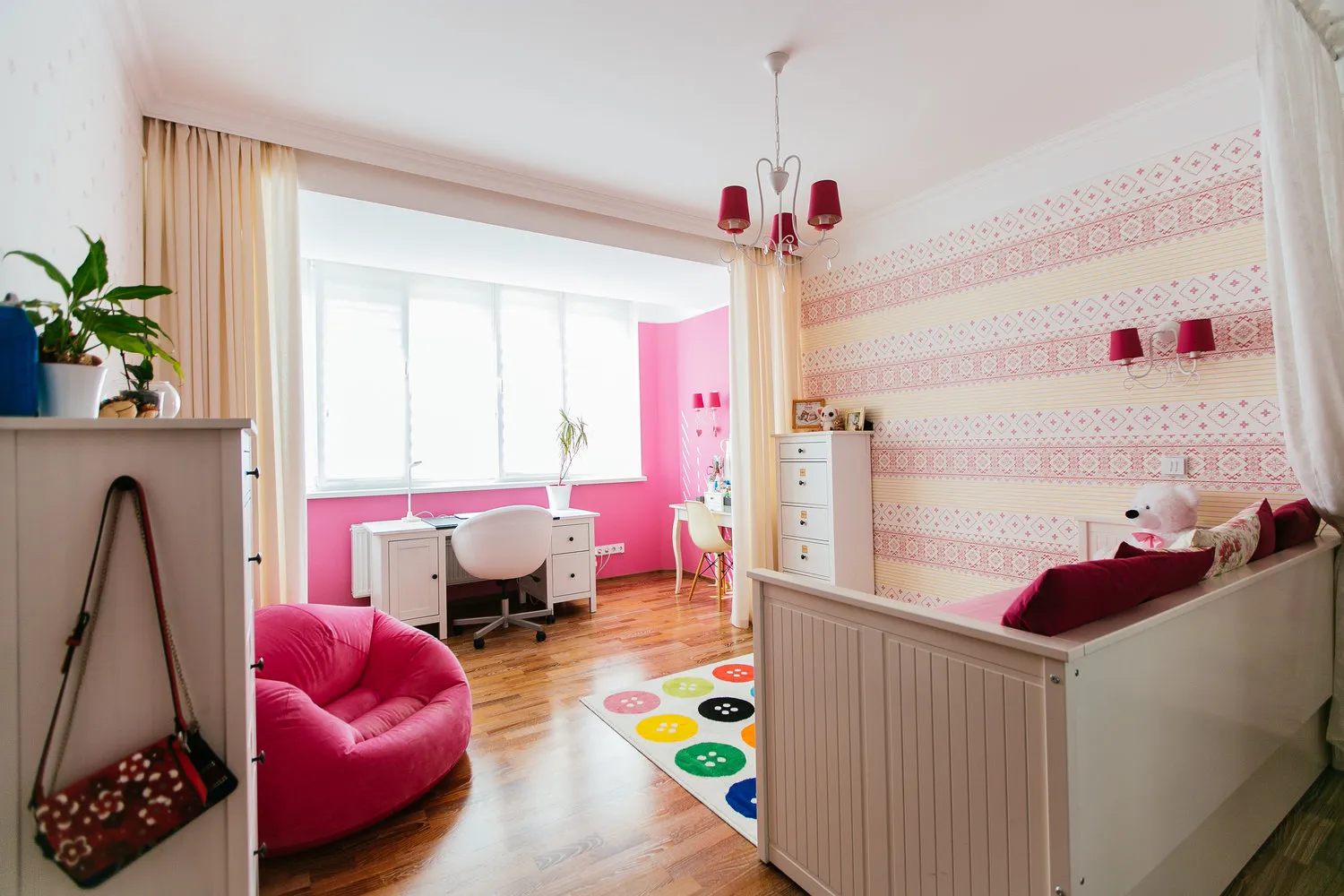 "Tile Chessboard"
"Tile Chessboard"In the children’s bathroom, we added some color — one of the walls was tiled with white and violet tiles — it looks beautiful and unique.
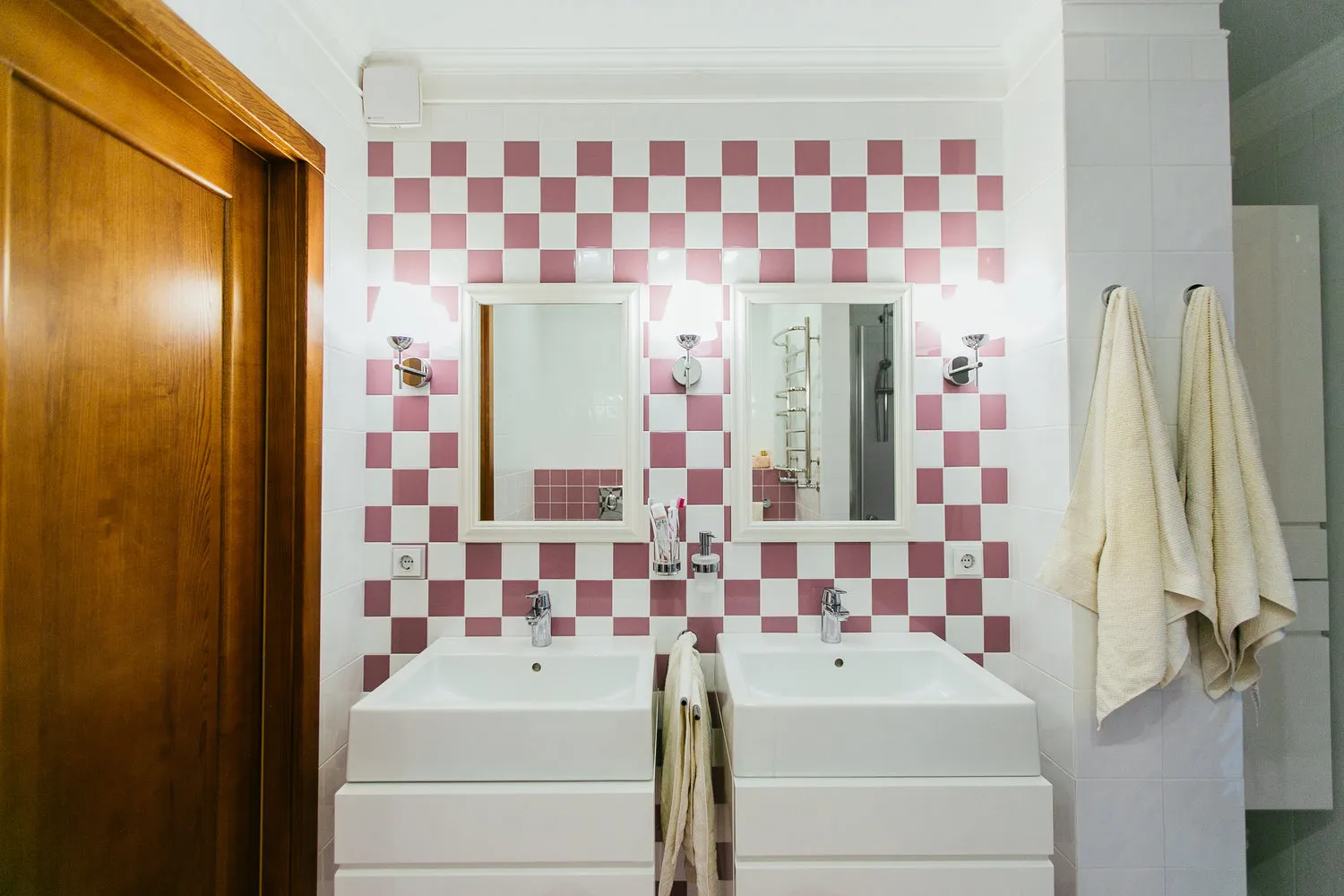 More Details – In Our Video:
More Details – In Our Video:More articles:
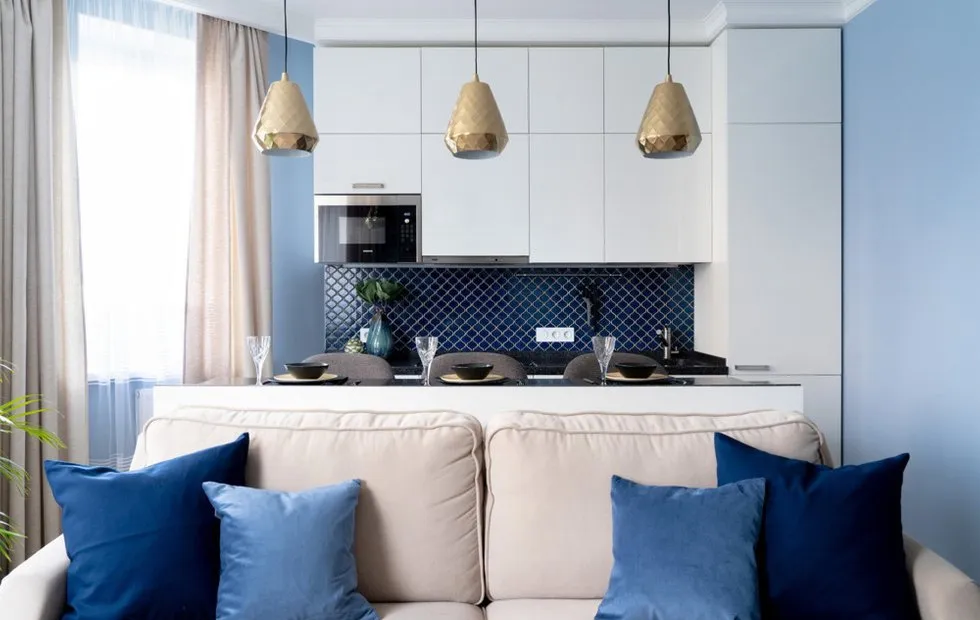 From Two-Room to Three-Room: Apartment Redesign for a Family
From Two-Room to Three-Room: Apartment Redesign for a Family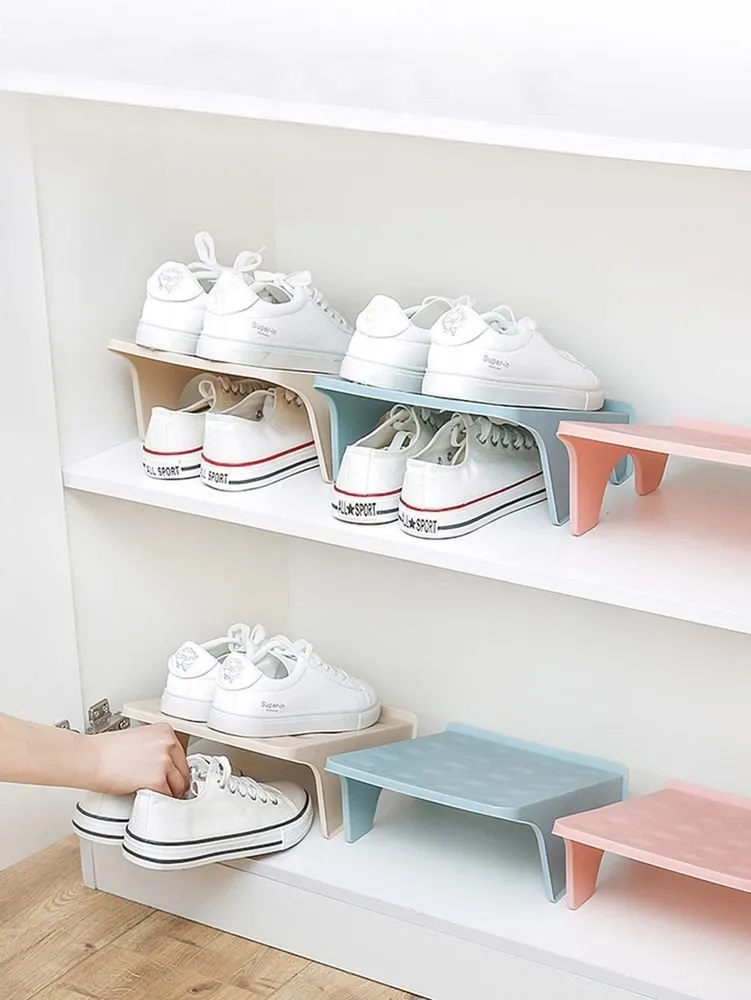 12 Finds for Storage in Small Apartments + Where to Buy
12 Finds for Storage in Small Apartments + Where to Buy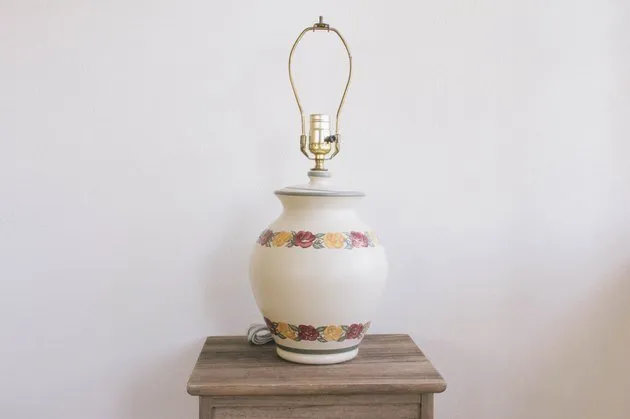 How to Turn a Boring Lamp into a Vintage Item?
How to Turn a Boring Lamp into a Vintage Item?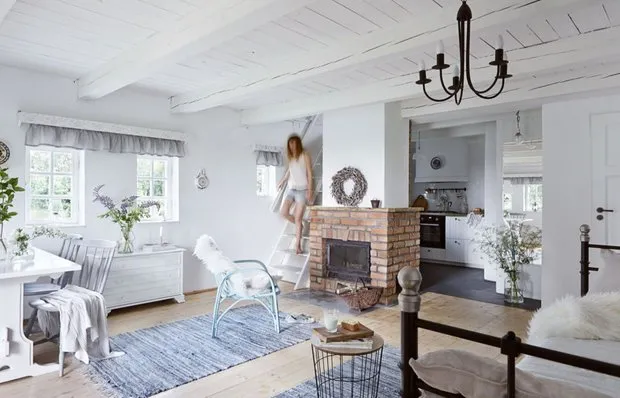 8 Ideas for the Dacha Inspired by a Polish Cottage
8 Ideas for the Dacha Inspired by a Polish Cottage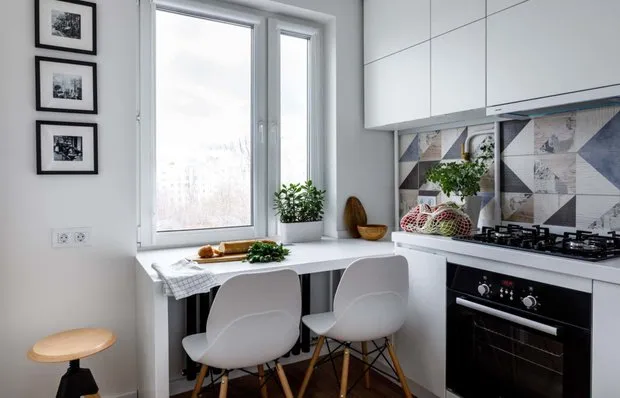 Cozy Kitchens Up to 7 Square Meters
Cozy Kitchens Up to 7 Square Meters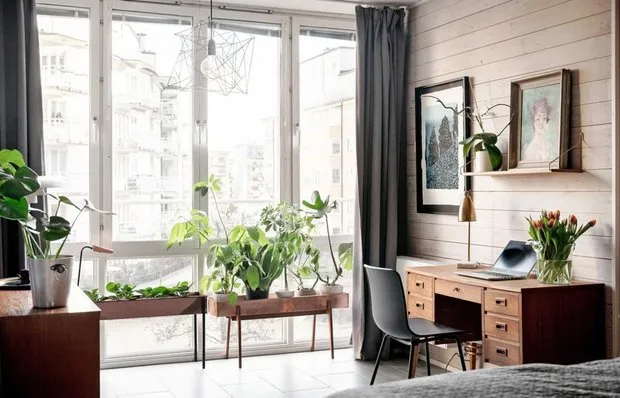 Apartment for a Large Family: Example from Sweden
Apartment for a Large Family: Example from Sweden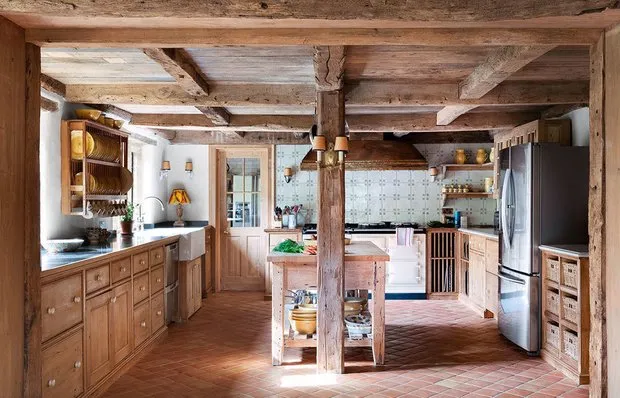 Personal Experience: How a Restaurant Owner Renovated an Old House
Personal Experience: How a Restaurant Owner Renovated an Old House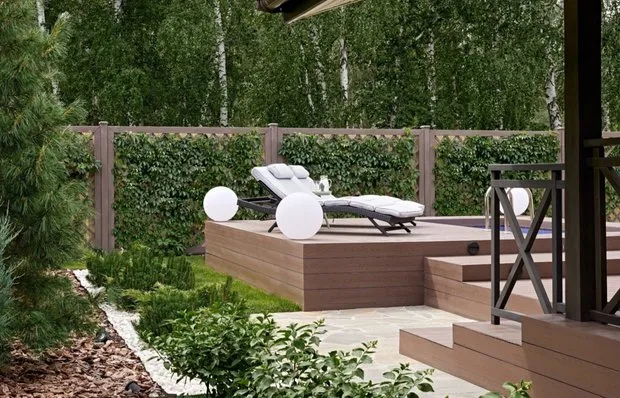 5+ Practical Tips on How to Shield Yourself from Nosy Neighbors at the Dacha
5+ Practical Tips on How to Shield Yourself from Nosy Neighbors at the Dacha