There can be your advertisement
300x150
Apartment for a Large Family: Example from Sweden
This two-bedroom apartment in Stockholm is located in a green area: close to a hilly nature reserve and a riverside. Take a look at how designers managed to plan the interior, making the apartment convenient for the whole family.
This 102 square meter two-room apartment includes two separate rooms, a large (very!) kitchen-living room, and a spacious bathroom. The designers changed the original layout of the apartment. To free up space for a workspace in the bedroom, they demolished the wall between the balcony and the room, combining the spaces. Now one wall of the room is a French view window, offering views of a blue Swedish lake.
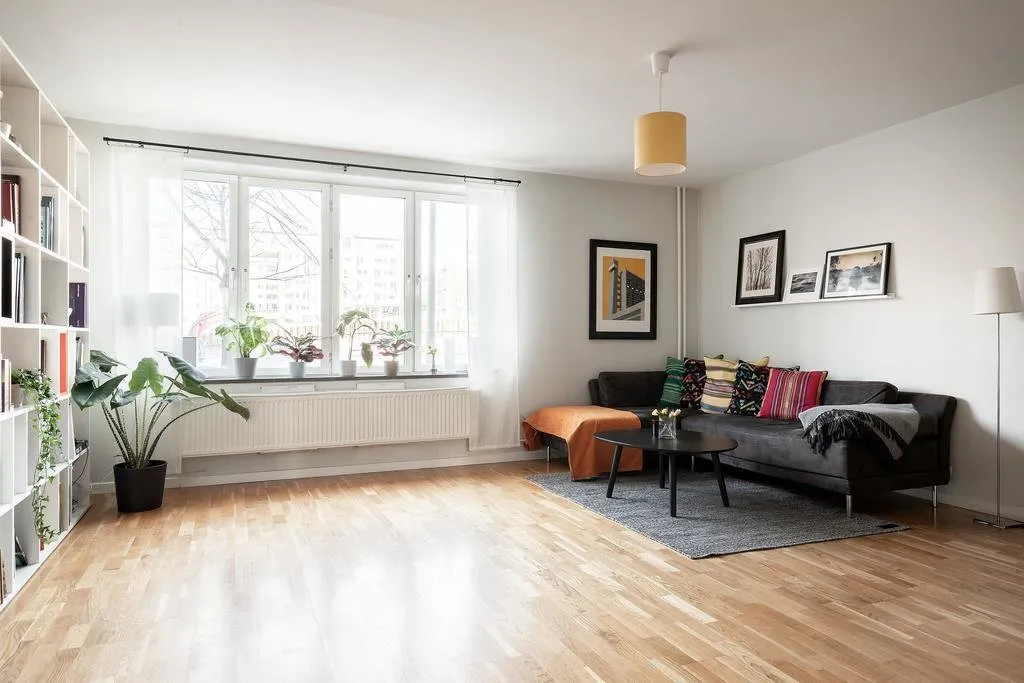
The apartment's interior is traditionally Scandinavian. Furniture and decor here serve exclusively functional purposes, with neutral colors and the space primarily designed for comfort. This is especially evident in the living room – only the essentials are included, and an open storage system provides instant access to needed items, simplifying routine tasks.
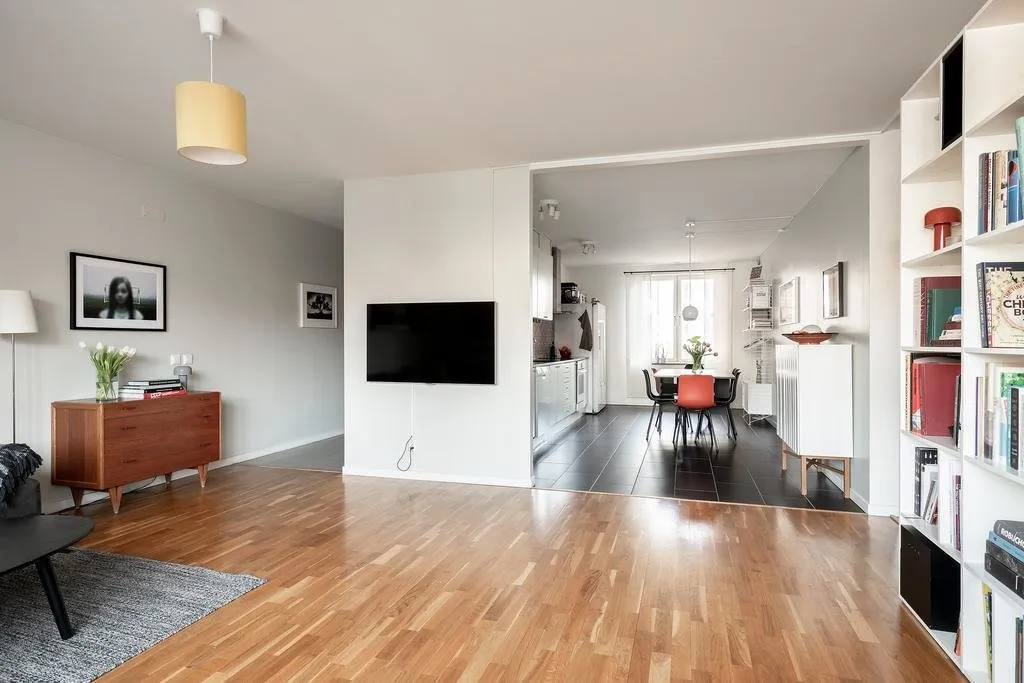
On the kitchen, designers varied the neutral color palette with black furniture and floor tiles, red accents, and a Moroccan tile backsplash. The pattern appears brighter, reflecting off the glossy work surface. To contrast with the dark floor, they chose white glossy cabinet doors and ensured plenty of light.
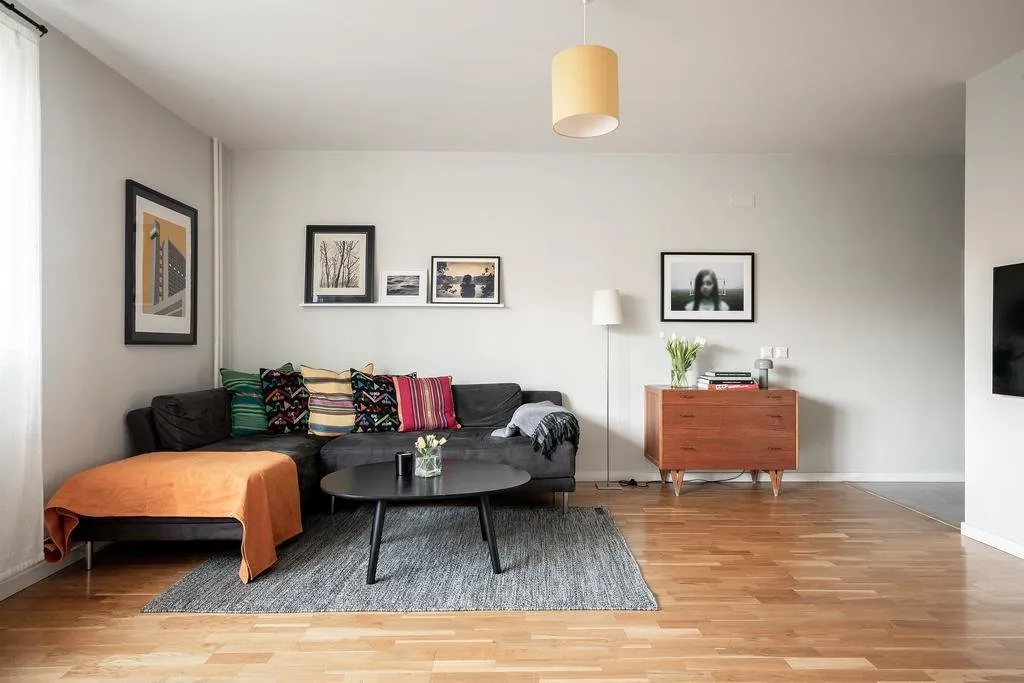
The main room's spaciousness and wide windows allowed designers to use a bold accent – the trendy dead salmon tone on the walls. Paired with a high double grey bed, it looks stylish. The workspace is separated from the bedroom – by floor tiles and wood on the walls. In the children's room, they also used grey tones, but in combination with playful sage green.
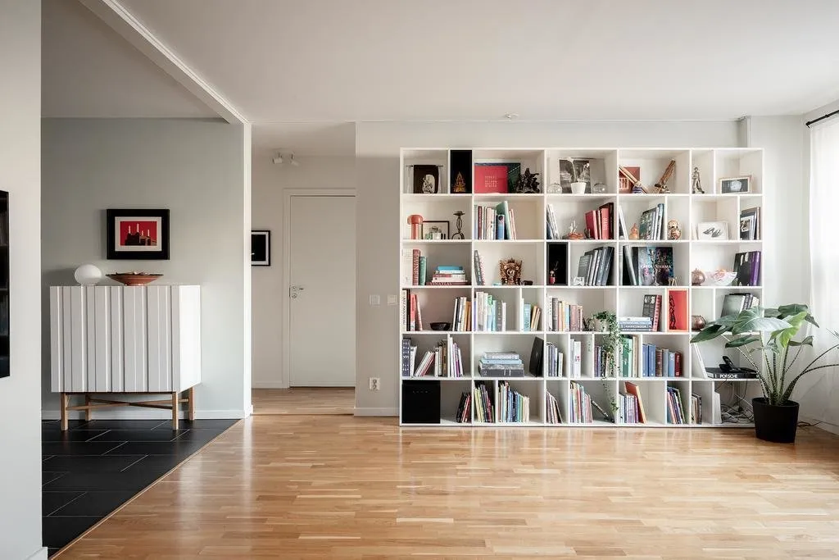
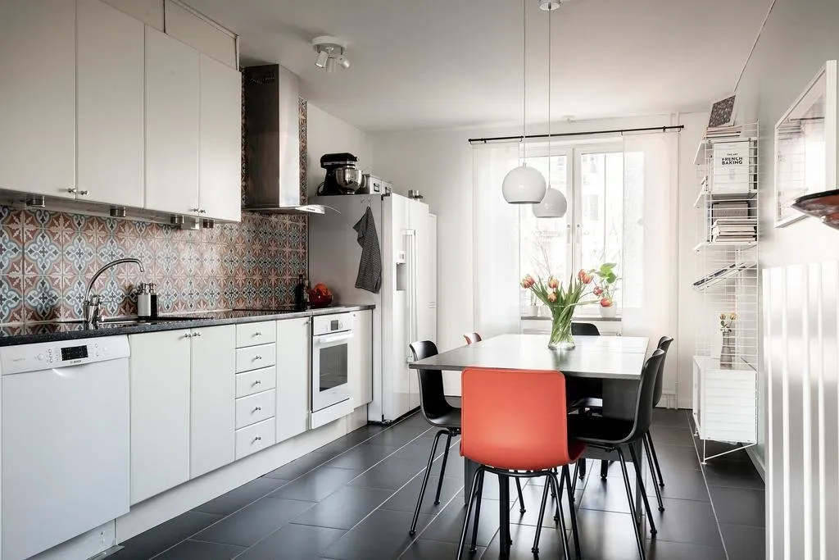
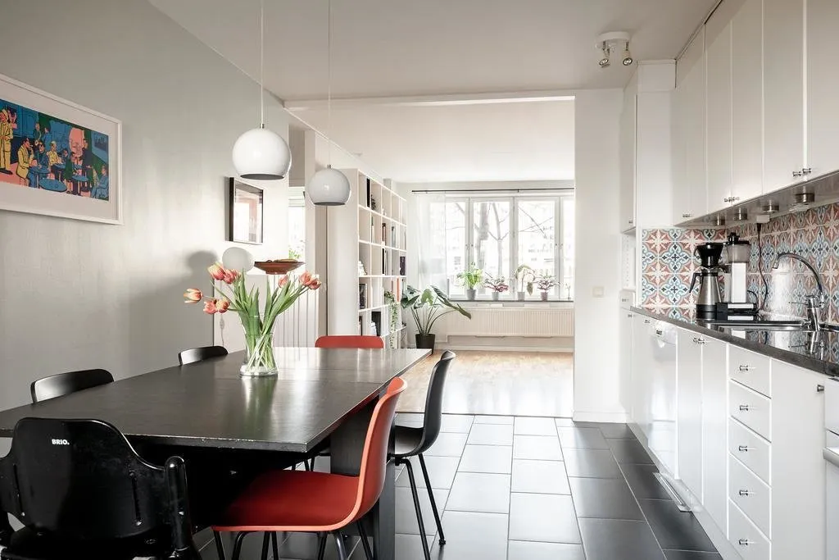
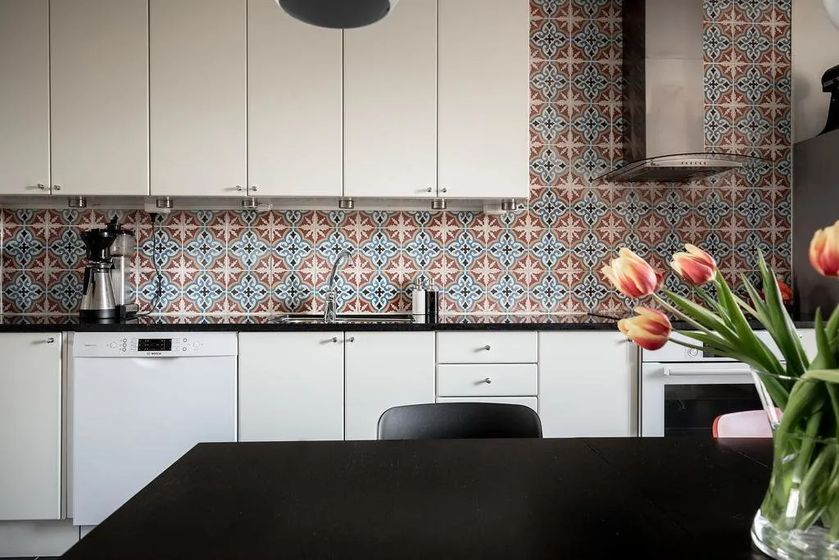
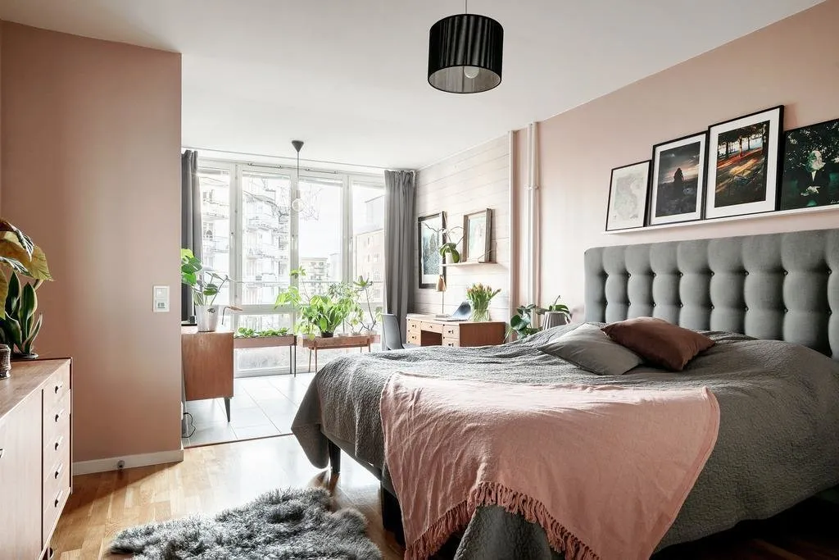
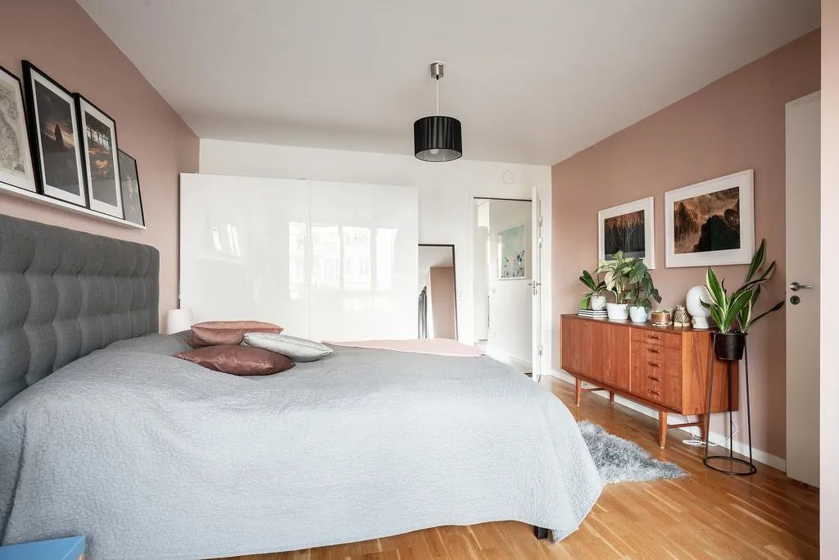
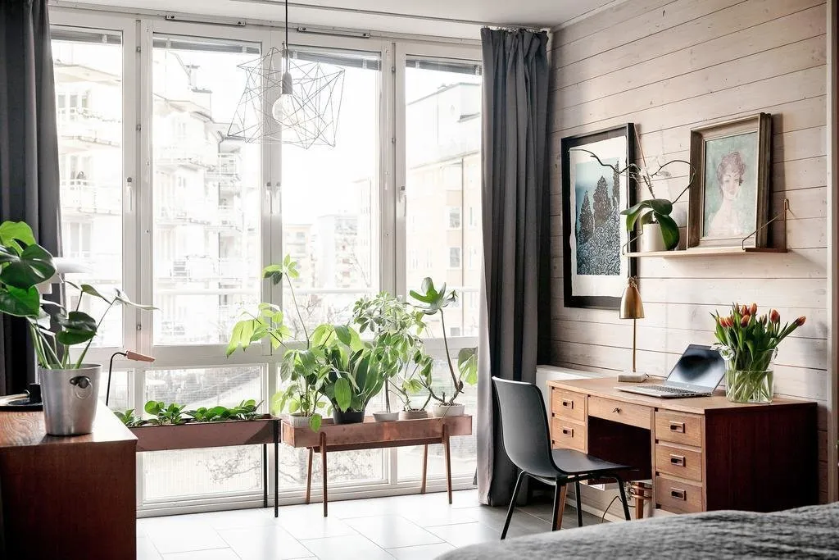
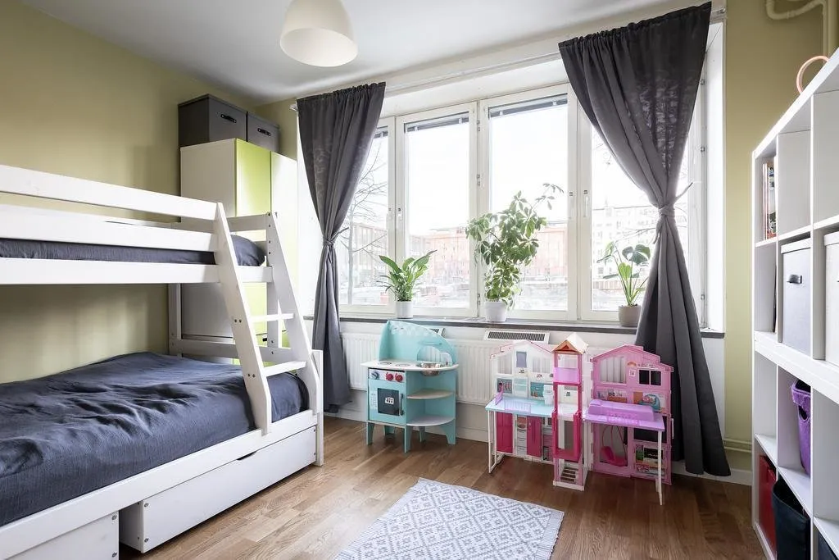
Every centimeter in the bathroom is meticulously planned. For example, observe how skillfully the clothes dryer was installed – above the bathtub, not taking up space.
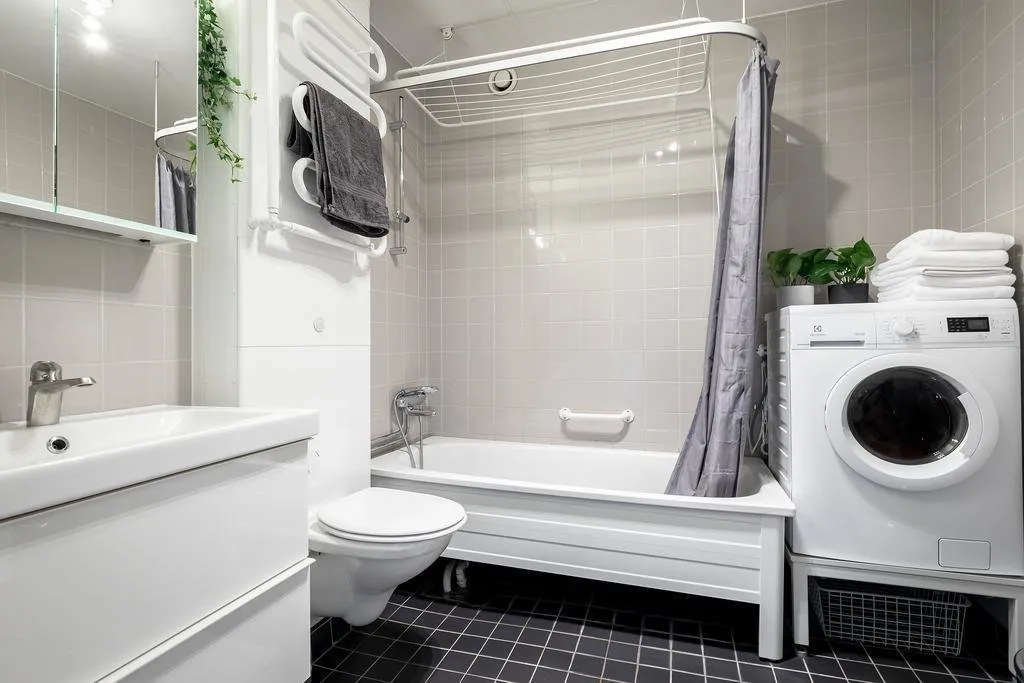
Due to the length of the corridor, designers were able to install a separate wardrobe and coat rack here, visually emphasized by a red wall. The wardrobe doors were made the same as on the kitchen: glossy doors that reflect daylight, further enhancing the space.
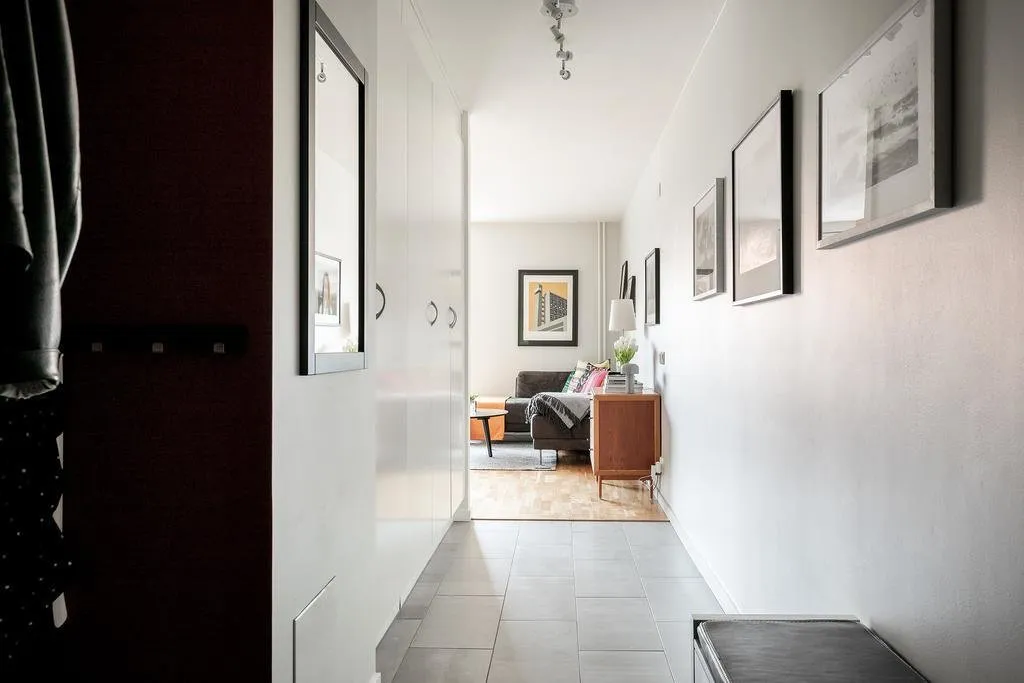
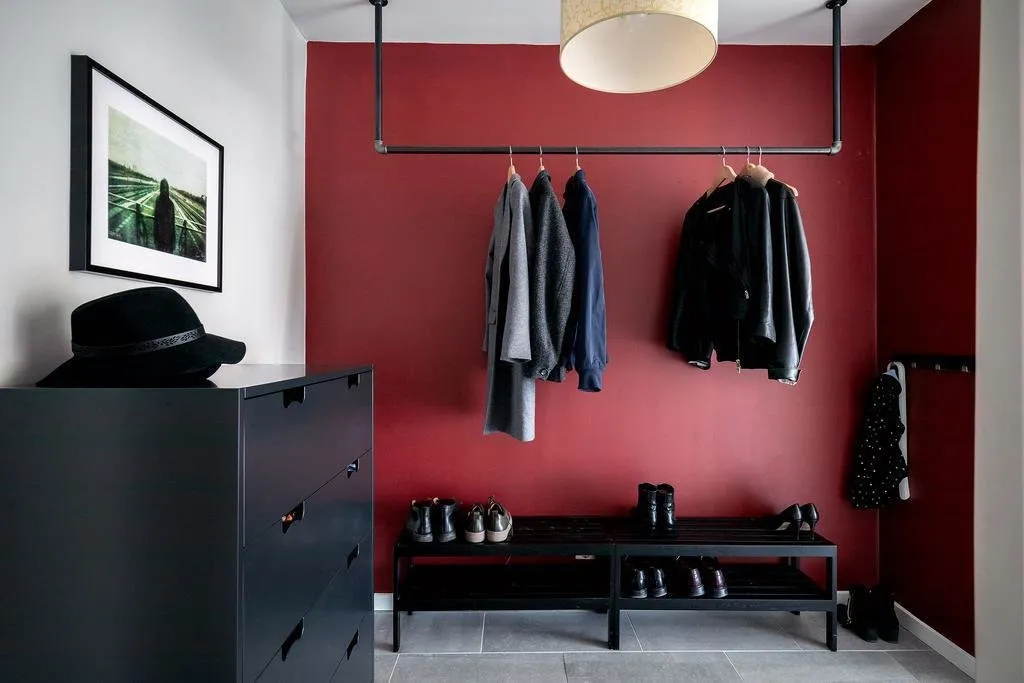
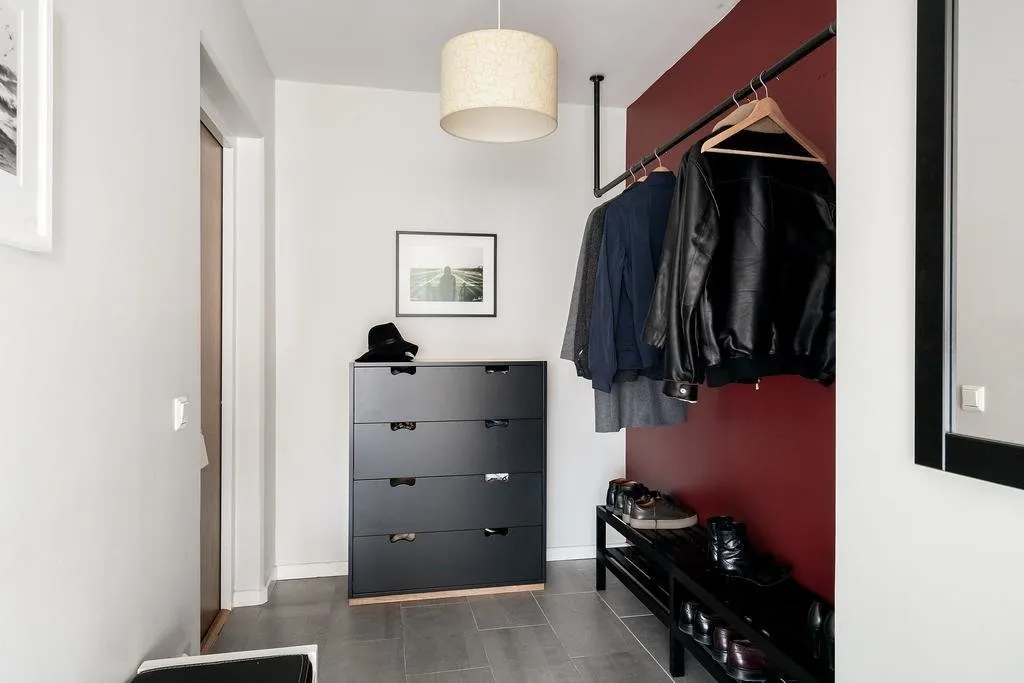
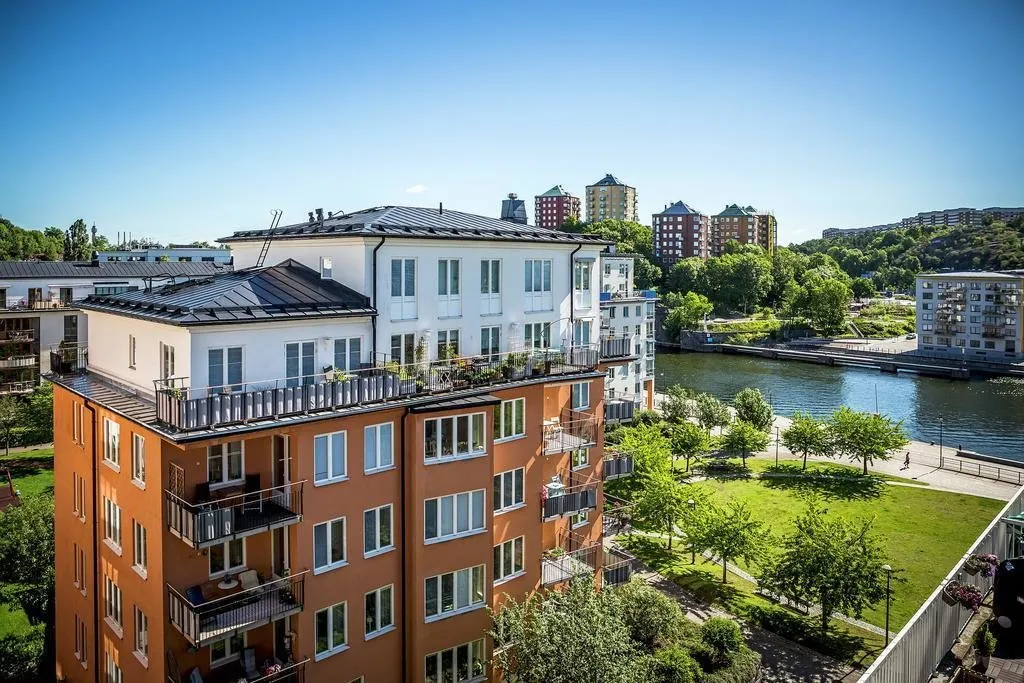
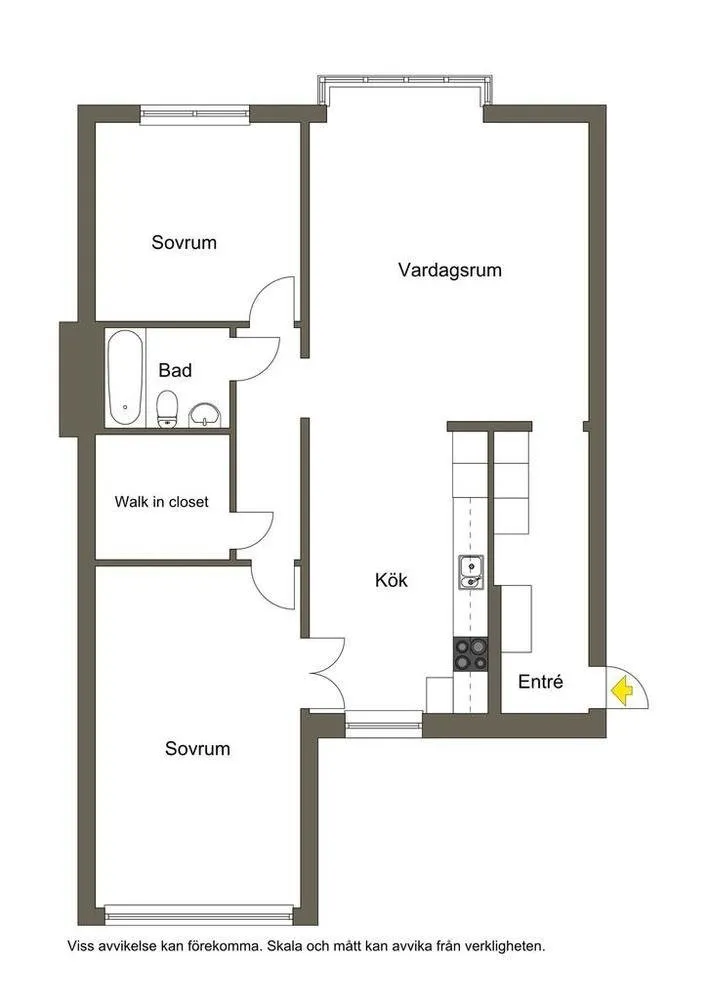
Photo source: https://www.svenskfast.se
More articles:
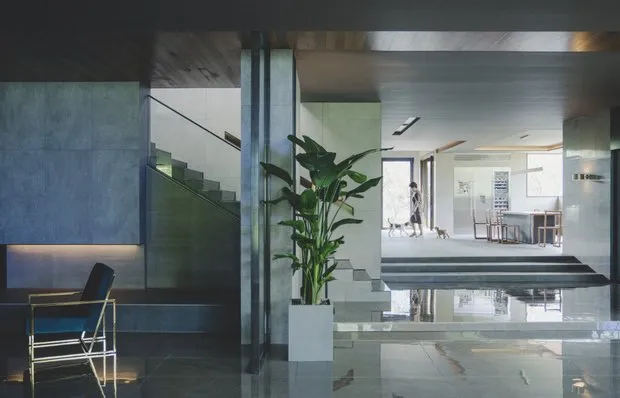 Interiors of "Parasite" — the Main Sensation of the "Oscar"
Interiors of "Parasite" — the Main Sensation of the "Oscar"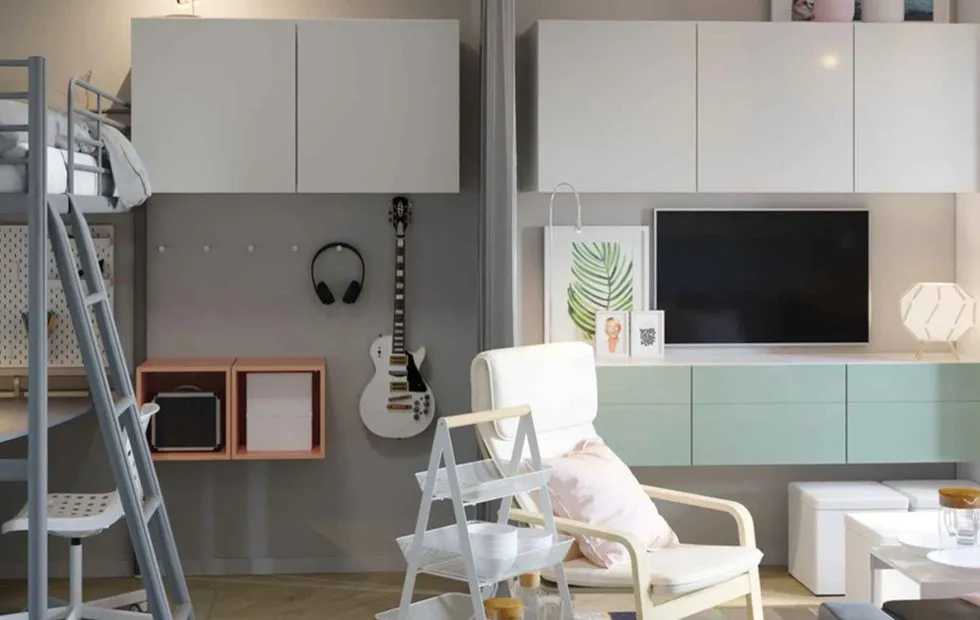 How to Decorate a Studio Apartment in P-44: Ideas from IKEA
How to Decorate a Studio Apartment in P-44: Ideas from IKEA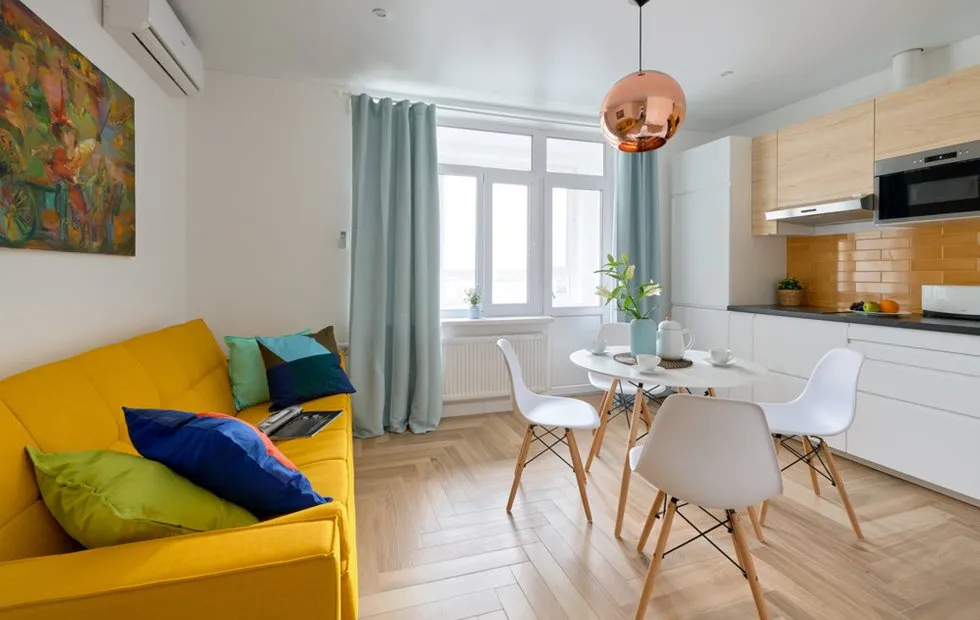 How to Do Affordable Renovation: Tips from Professionals
How to Do Affordable Renovation: Tips from Professionals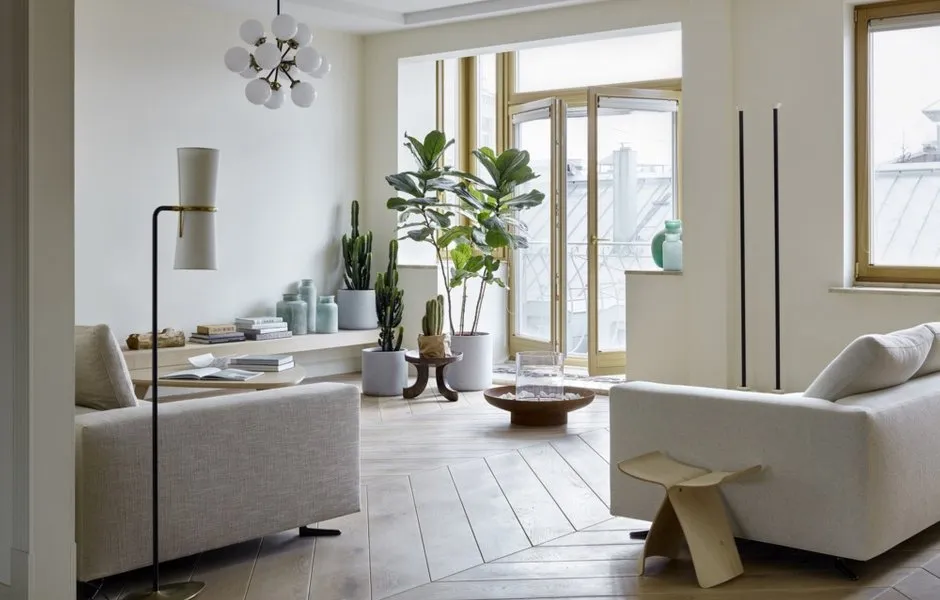 7 apartments with the most beautiful floors
7 apartments with the most beautiful floors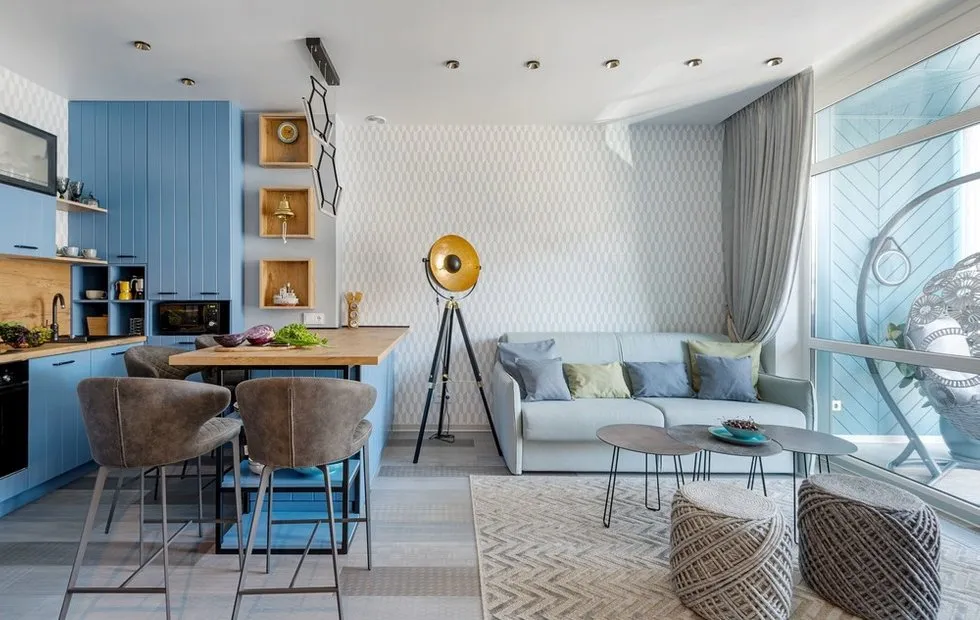 5 Interiors with Romantic Atmosphere
5 Interiors with Romantic Atmosphere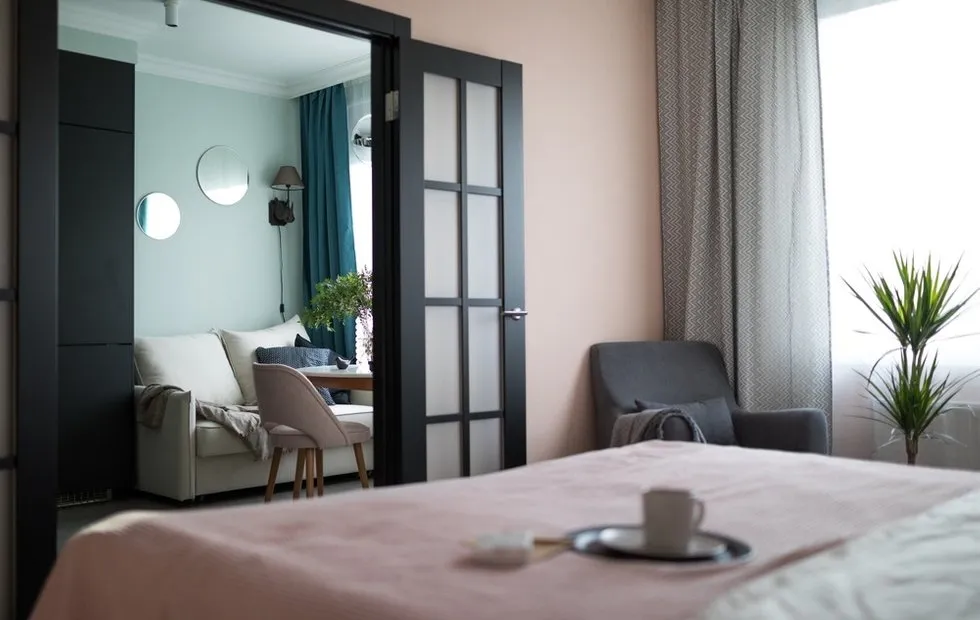 How to Improve the Layout of a Studio Apartment: 3 Important Steps
How to Improve the Layout of a Studio Apartment: 3 Important Steps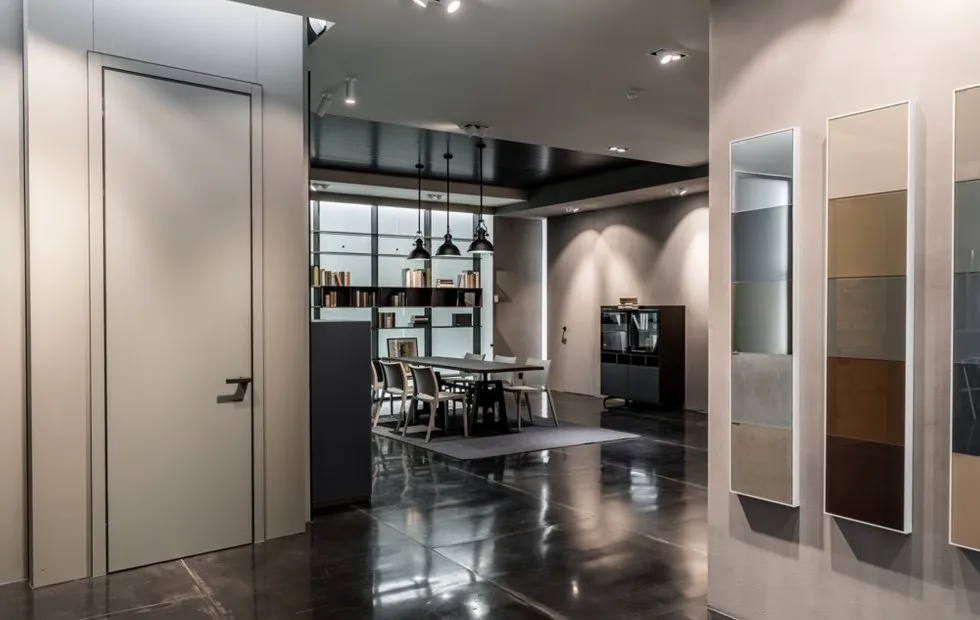 Interior Doors — 2020: Professional Review
Interior Doors — 2020: Professional Review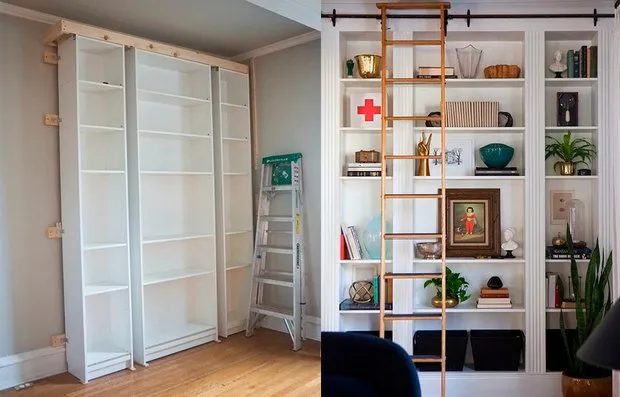 8 Cool Furniture Makeovers You Can Replicate
8 Cool Furniture Makeovers You Can Replicate