There can be your advertisement
300x150
How to Decorate a Studio Apartment in P-44: Ideas from IKEA
Three apartment decoration options + interesting ideas
Not long ago, IKEA opened a section called "Apartment Library" on its website where it offers various apartment decoration ideas for every taste. We decided to see how you can decorate a studio in the P-44 house series and highlighted the most impressive ideas. You can find even more interesting and implemented projects here.
Layout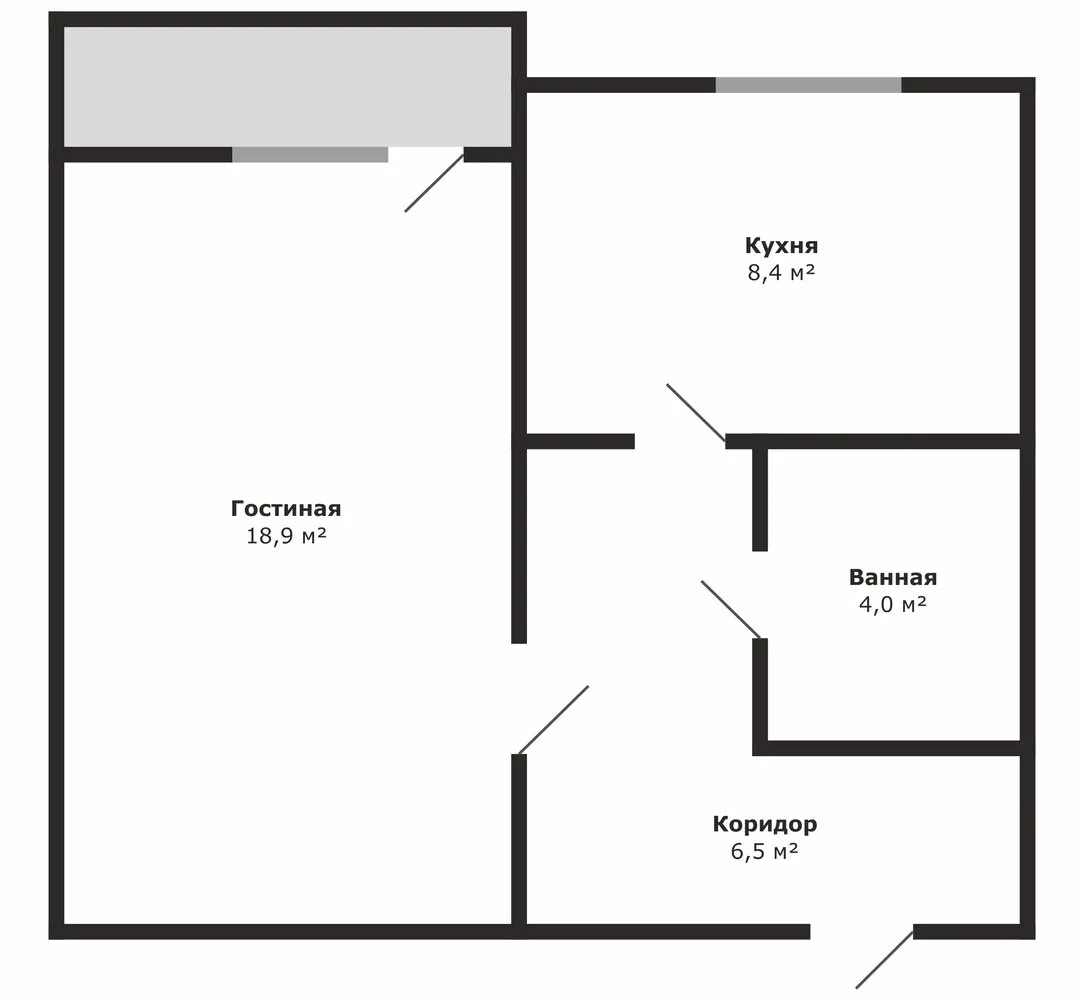 Apartment for a Family with a Child
Apartment for a Family with a Child
Excellent option for young parents with a small child. The living room became multifunctional — there's space for every family member. Moreover, this space is easy to modernize over time.
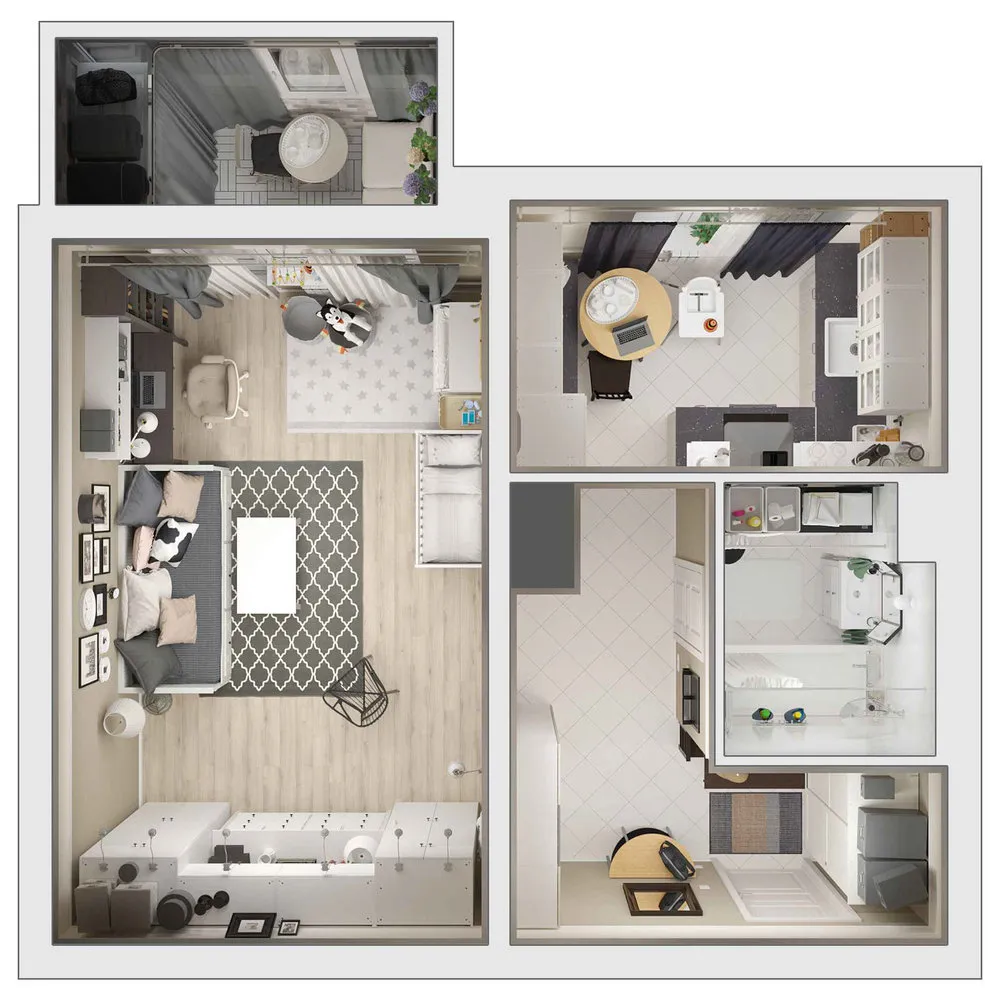 Great solutions for the living room:
Great solutions for the living room:- Separate zones using furniture — you can place a sleeping and working area next to one wall (a pull-out sofa bed can replace a full-size bed).
- On the other side, organize a children's zone — a dresser can be turned into a changing table.
- A modular storage system visually lightens the space.
For the kitchen:
- Partial removal of upper cabinets adds lightness to the space (as does a white color).
- Transparent cabinet doors help quickly find what you need.
- Even in the kitchen, a modular storage system can come in handy — check how they solved the seating arrangement issue.
- The layout allows placing two wardrobes in the hallway — perfect for a family with a child.
- The balcony can also be organized as a storage zone (along with a lounge area).
Apartment for Relaxation and Creativity
This option suits a young student or someone who wants to turn their apartment into a creative studio. During the day, the living room is ready for experiments; at night — for comfortable rest.
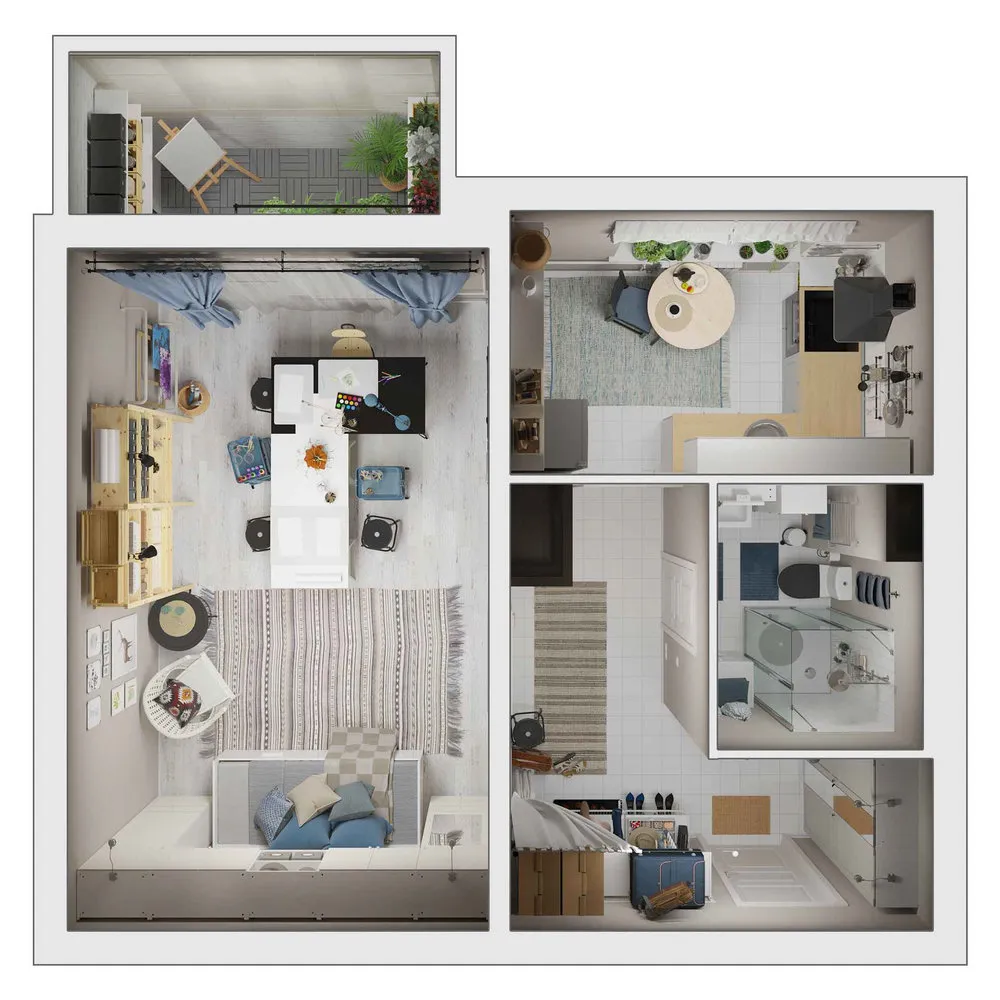 Great solutions for the living room:
Great solutions for the living room:- You can move two tables closer together to make the work surface bigger. The second table can be stored against the wall and secured with a bar. By the way, this is also an excellent solution for large dining tables.
- All materials and additional tools can be stored under a shelf — this saves space.
- A pull-out sofa bed doesn't take up much room during the day — it can be integrated into a modular storage system.
For the kitchen:
- A round table can seat several people at once. At the same time, it is quite compact.
- Kitchen utensils can be conveniently stored on rails.
- There is free space between the refrigerator and the wall where you can place additional shelves.
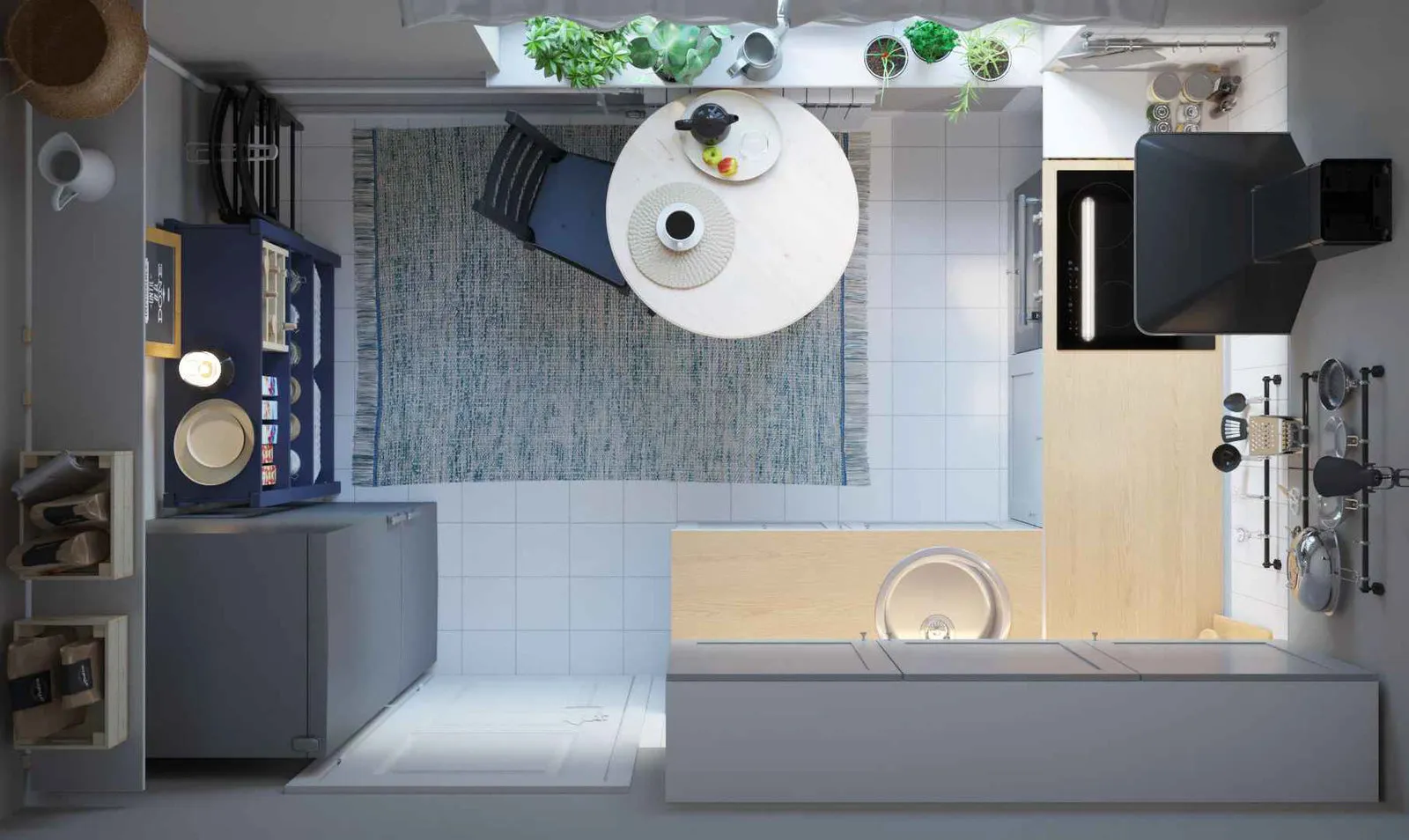 More ideas:
More ideas:- The balcony can be turned into a mini-garden and another art studio.
- In the bathroom, it's better to give up a separate bathtub in favor of a shower — this way, everything necessary can be arranged.
- Some items in the hallway can be stored on an open shelf and covered with curtains, while the rest can be hidden in a wardrobe. Mirrored doors visually expand the small area.
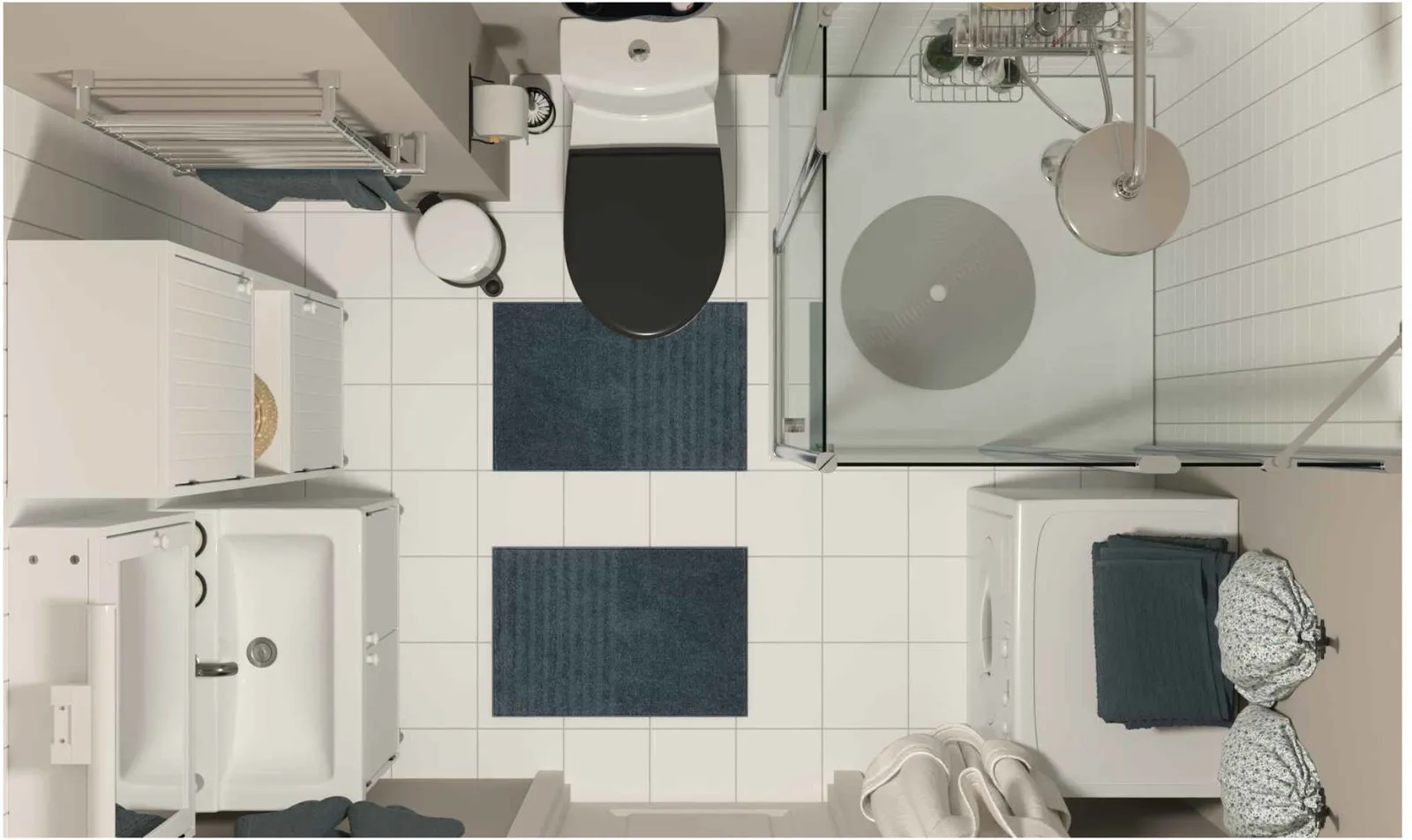 Universal Apartment
Universal ApartmentIn such an apartment, residents with different needs can live comfortably. IKEA designers proposed zoning the space using textiles, which created three zones in the living room.
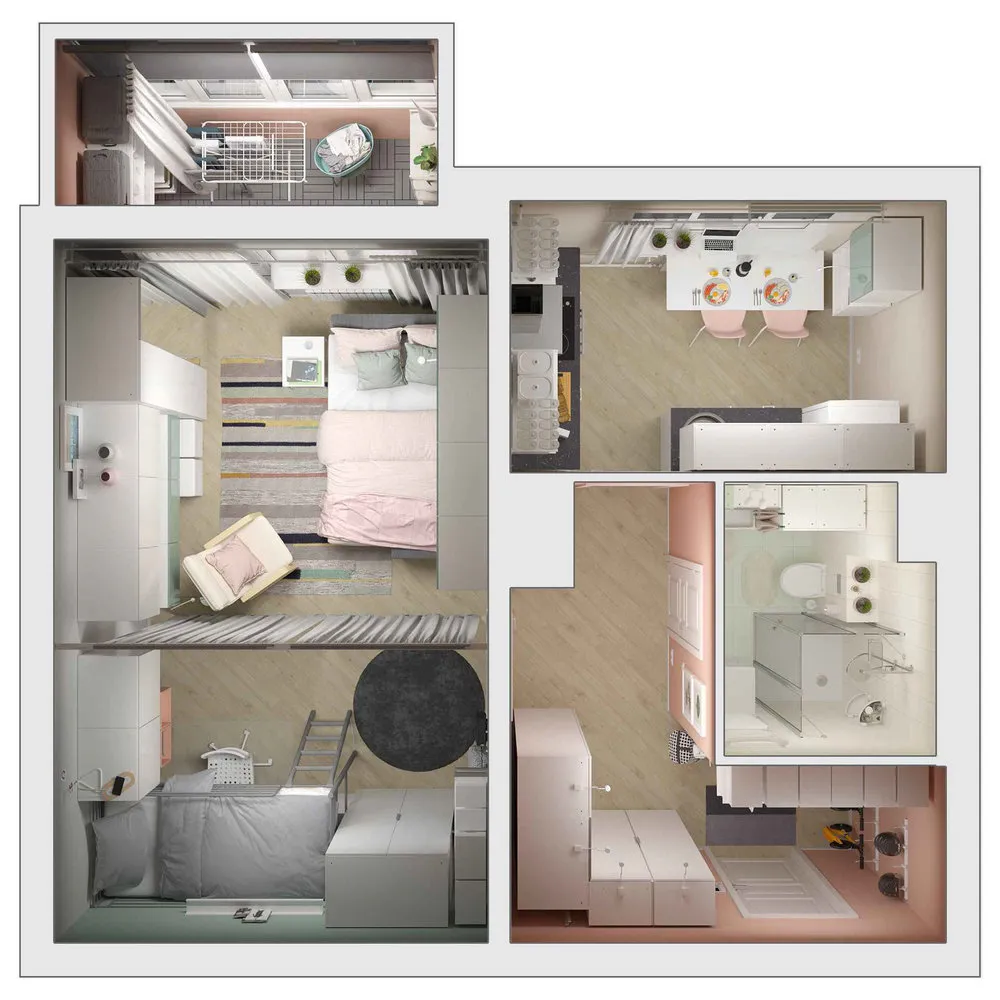 Great ideas for the living room:
Great ideas for the living room:- A curtain can help separate personal space from common area — no need to build any partitions.
- A loft bed is the perfect solution for a small area. The free space below was decorated as a working office.
- Modular storage systems are almost invisible in the interior but very spacious. By the way, poufs and coffee tables can be pushed under suspended wardrobes to avoid obstruction.
For the kitchen:
- Try placing a table along the window — this saves space on the kitchen. It can also be used for watching movies or doing other activities.
- Containers with grains can be stored on open shelves — they don't clutter the interior like cabinets.
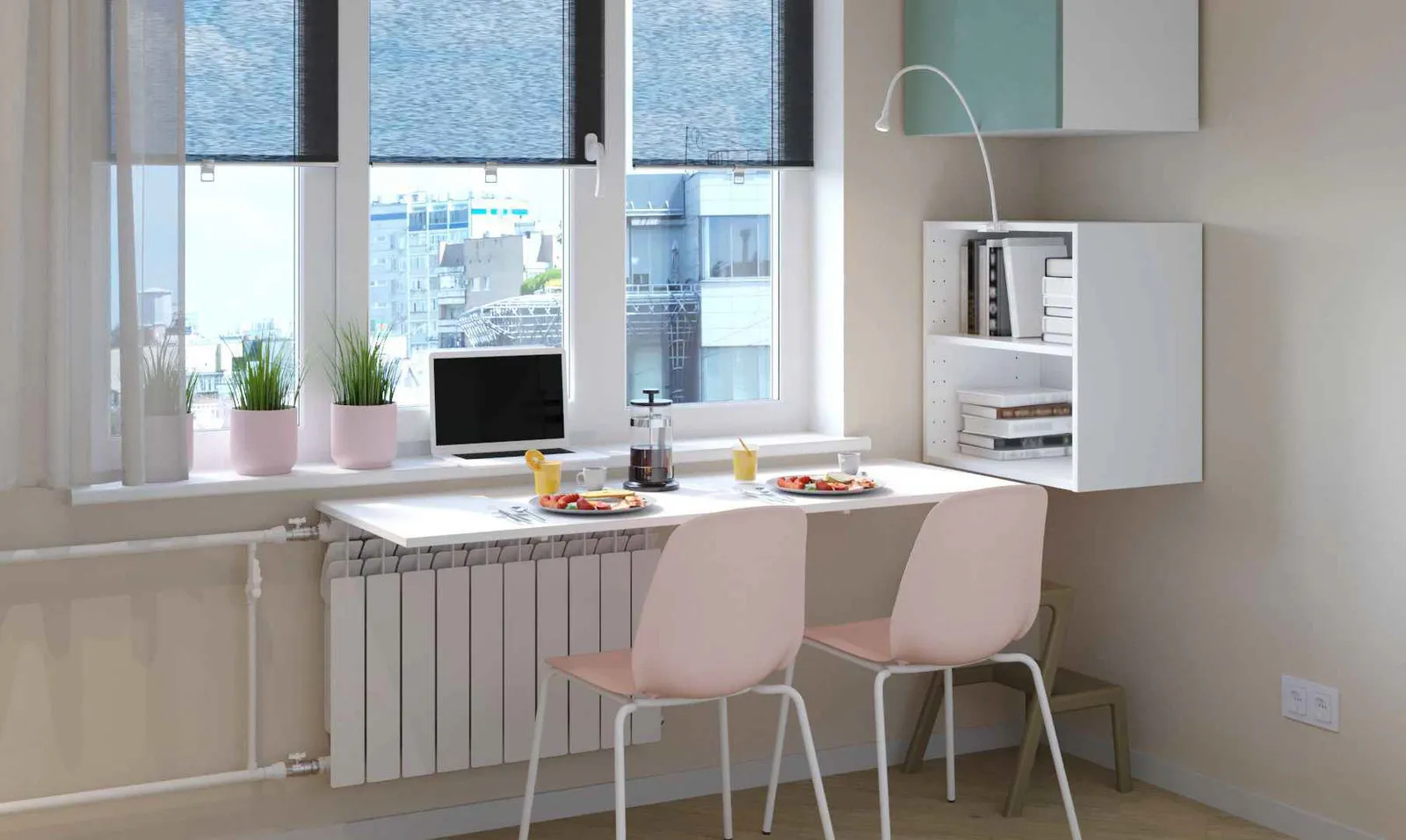 More ideas:
More ideas:- Removing a separate bathtub helps install a washing machine and storage systems in the bathroom.
- The balcony can accommodate a clothes dryer — when folded, it can be stored under shelves.
- It's convenient to arrange cleaning supplies and household chemicals on the shelves behind the curtains.
- In the hallway, you can set up a mini-wardrobe where even an ironing board fits.
More articles:
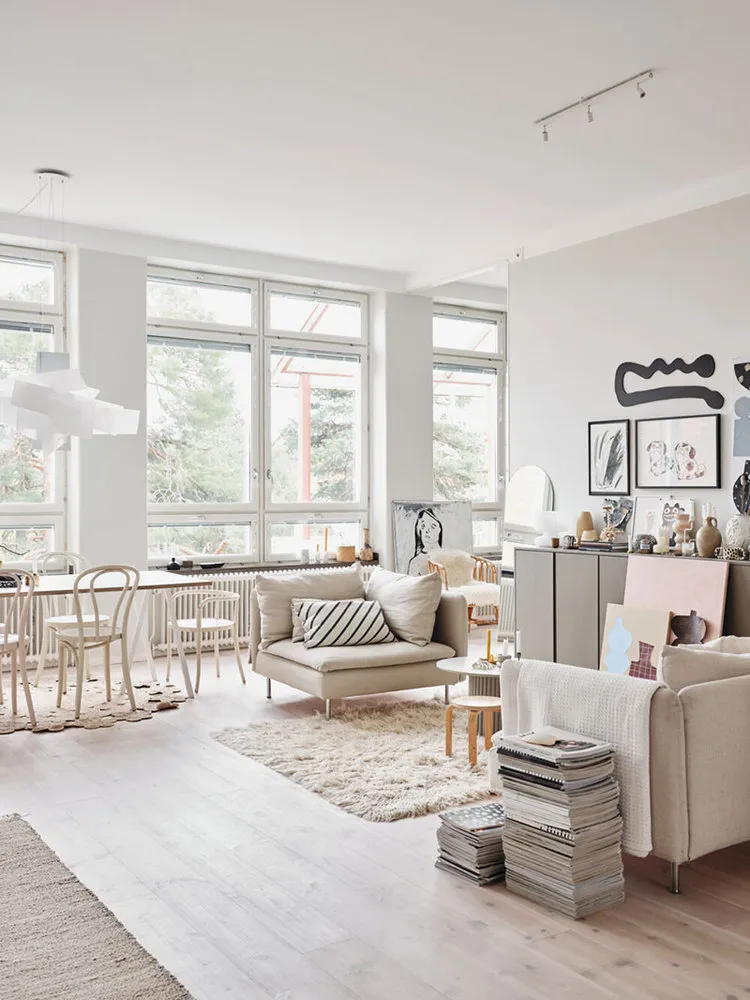 Beautiful Apartment of an Artist in Stockholm
Beautiful Apartment of an Artist in Stockholm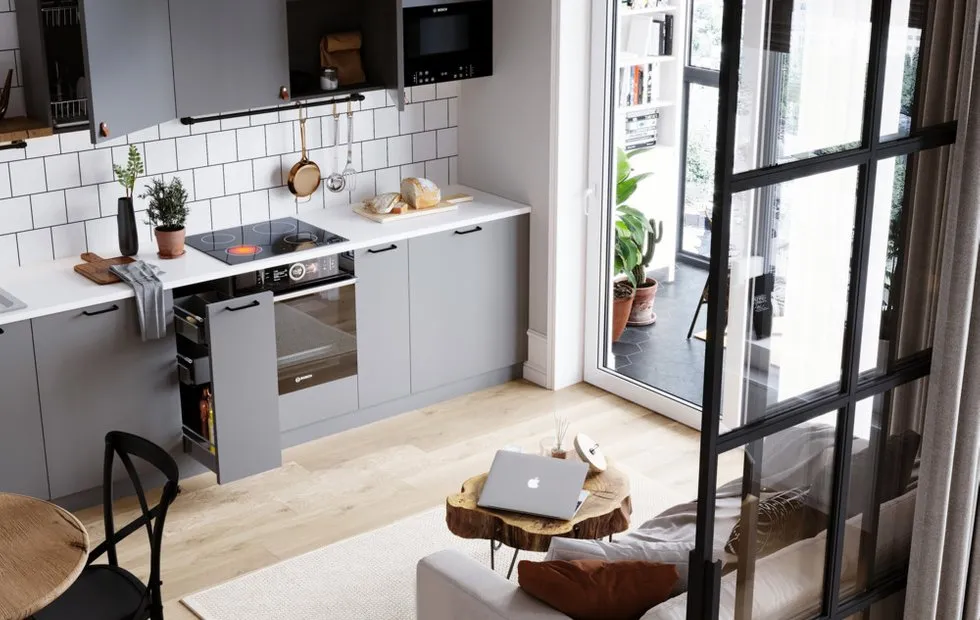 5 Cozy Kitchens from December Projects
5 Cozy Kitchens from December Projects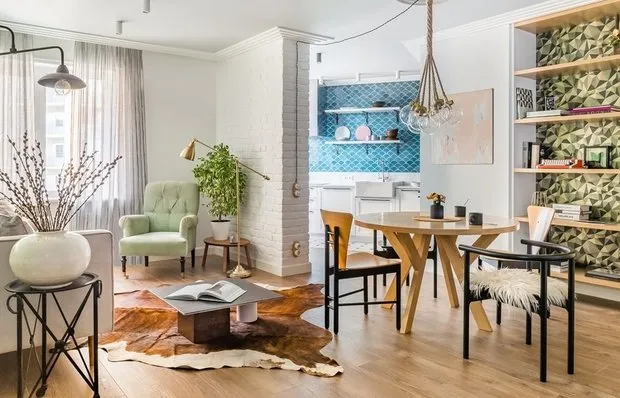 Best of Our Site: What Was Read and Watched in 2019?
Best of Our Site: What Was Read and Watched in 2019?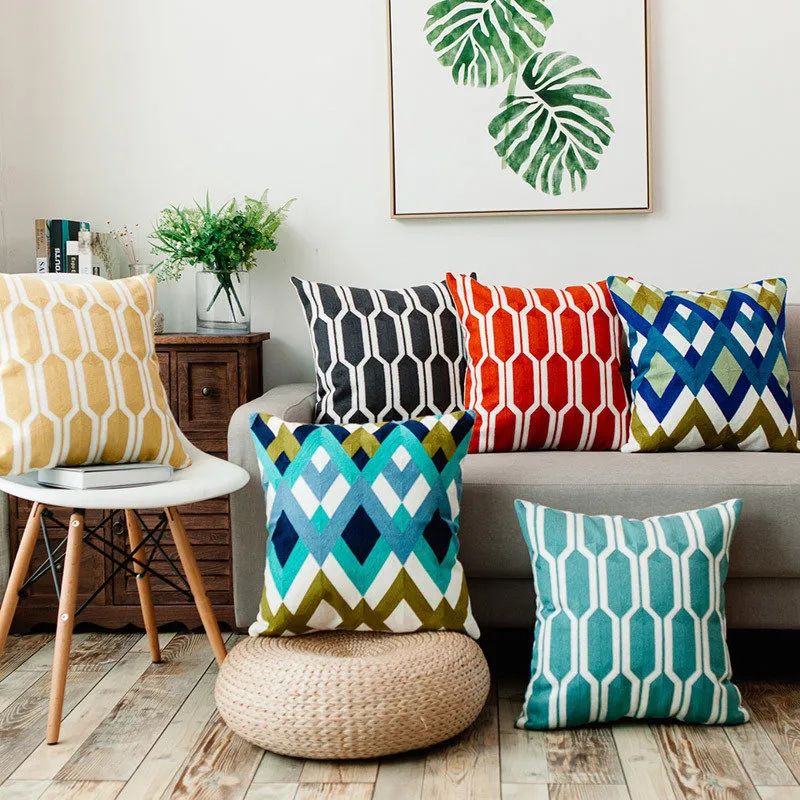 10 AliExpress Finds for a Cozy Home
10 AliExpress Finds for a Cozy Home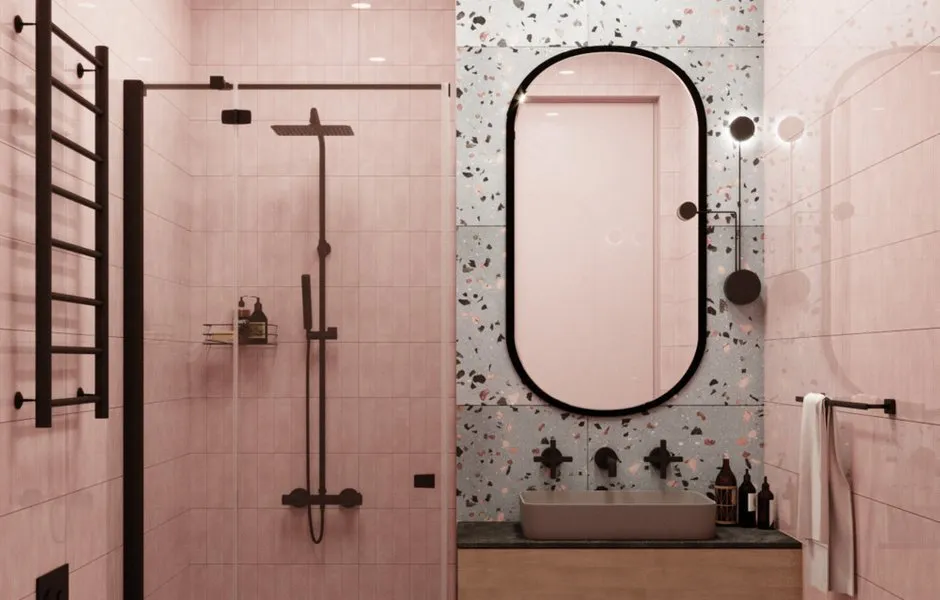 9 New Trends in Bathroom Design
9 New Trends in Bathroom Design How to Decorate Your Apartment in a Week Before New Year
How to Decorate Your Apartment in a Week Before New Year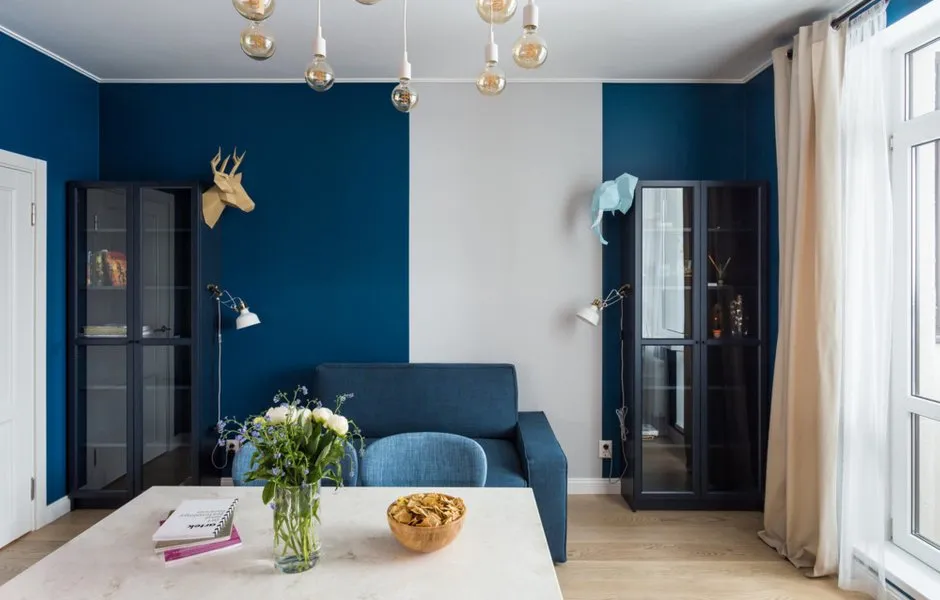 7 Ideas for Your Interior in 2020 Trends
7 Ideas for Your Interior in 2020 Trends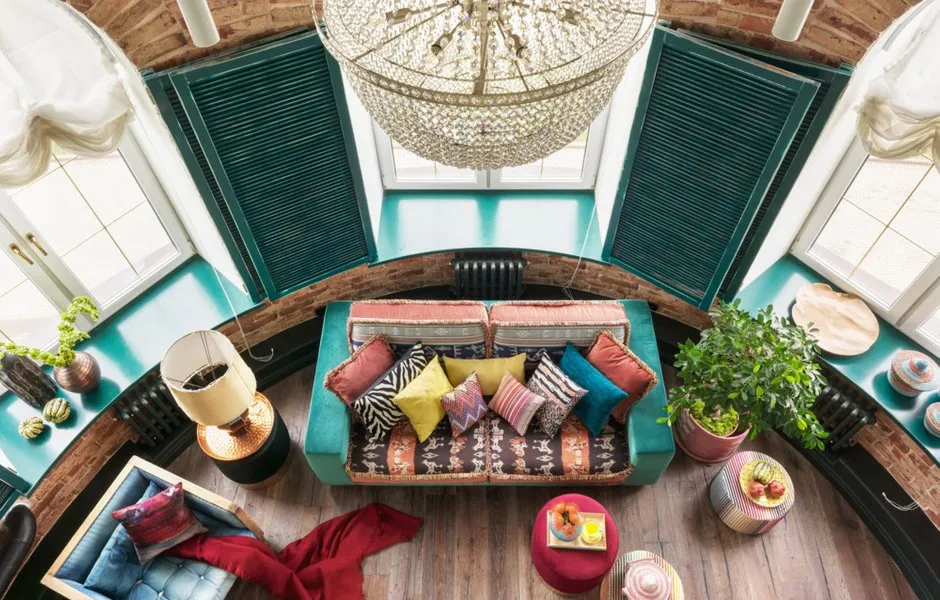 Stylish Living Room with Lighting: 5 Tips
Stylish Living Room with Lighting: 5 Tips