There can be your advertisement
300x150
How to Improve the Layout of a Studio Apartment: 3 Important Steps
Another example of a simple reconfiguration that made the interior more convenient
Area38 SQ.MRooms1Budget1.6 MILLION RUBLES
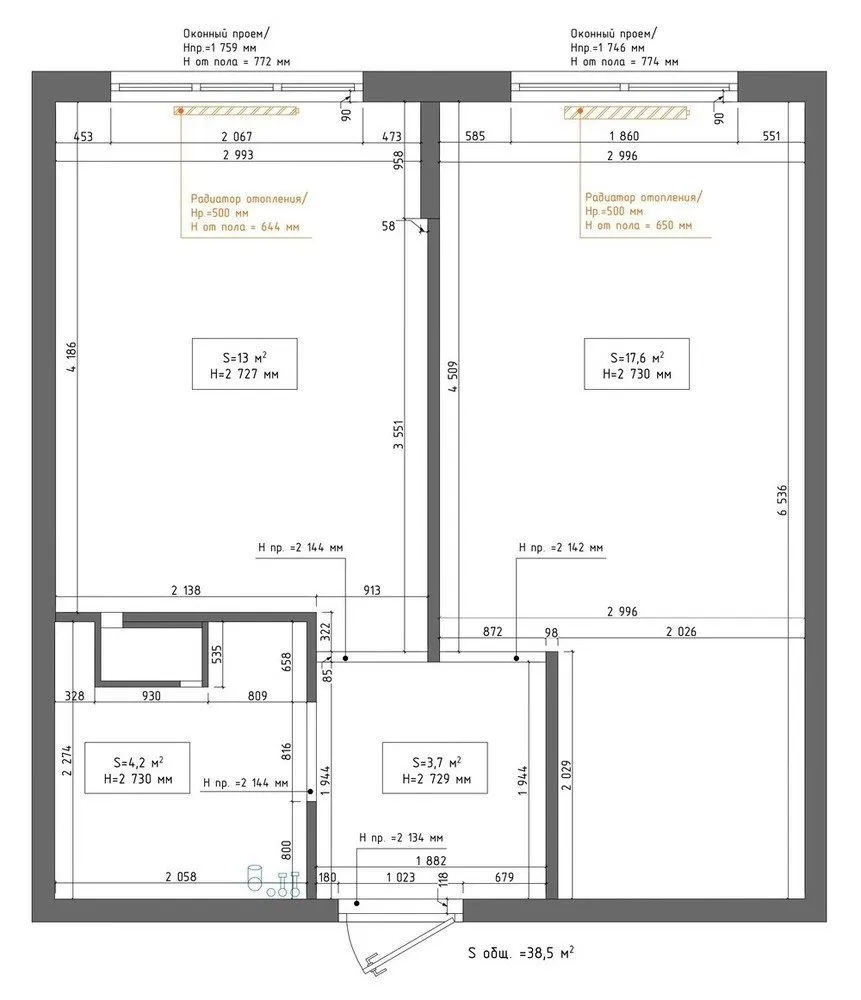
Build a Wall Between the Hallway and the Rooms
The original layout allowed entering the bedroom and living room directly from the hallway. To increase privacy between living and non-living areas, a gypsum partition was built.
Now you can only enter the kitchen-dining room from the hallway. And if desired, you can always close the door and fully isolate the space.
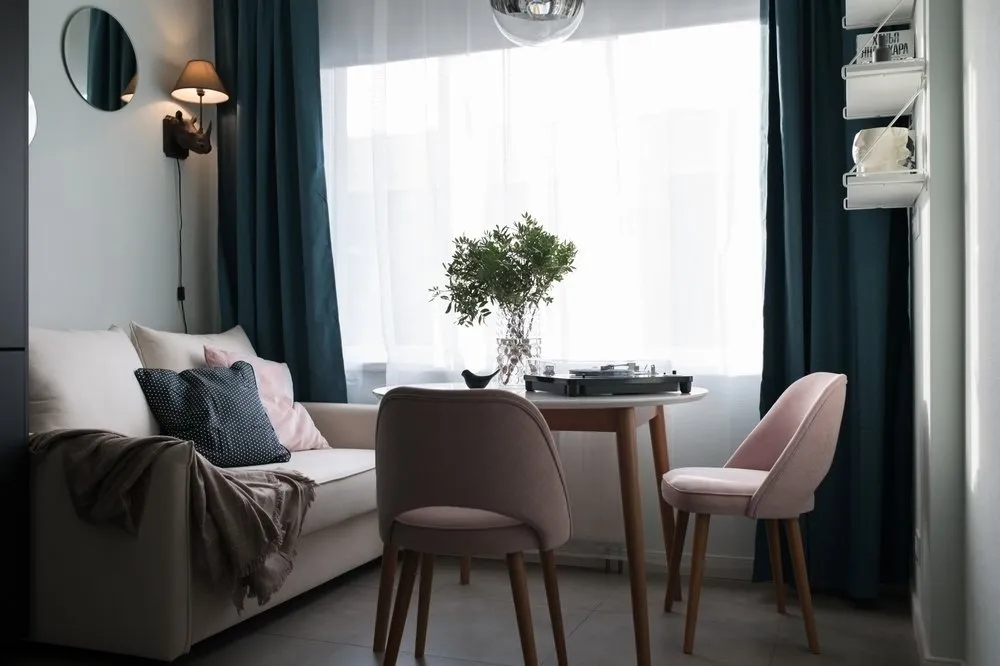
Made an Opening from the Living Room to the Bedroom
Now you can enter the bedroom through the living room — this is convenient. A wide passage was made between the rooms and double doors were installed. During the day, they are open, creating a sense of shared space.
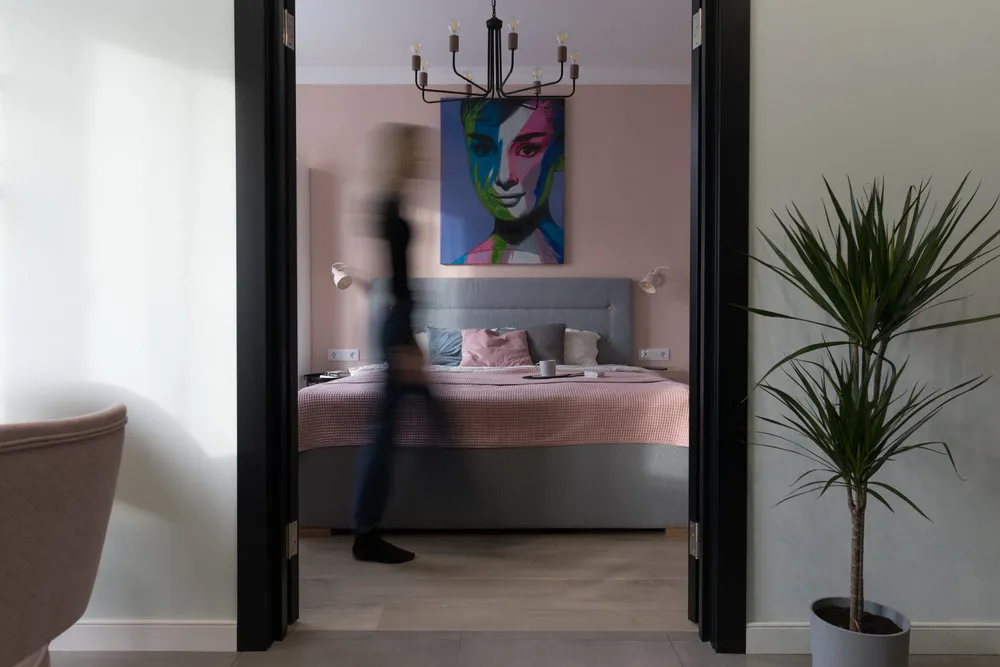
Installed a Closet
It was built into the niche in the bedroom and closed with sliding doors. For convenience, an IKEA wardrobe system was installed inside. Thanks to this solution, the apartment owner didn't have to fill the bedroom with wardrobes for clothes.
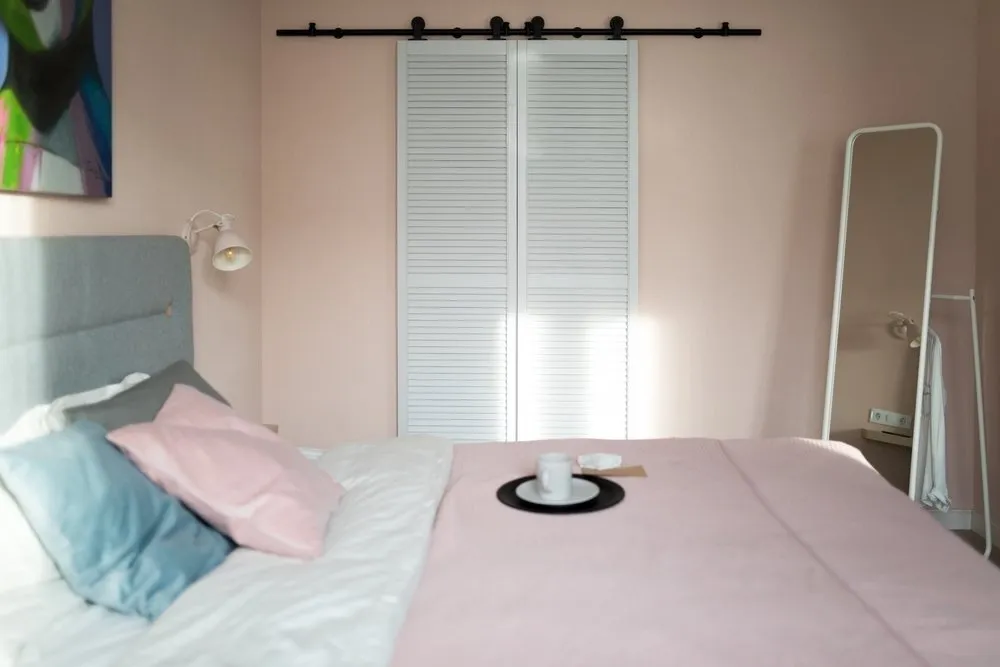
What Was the Result?
More articles:
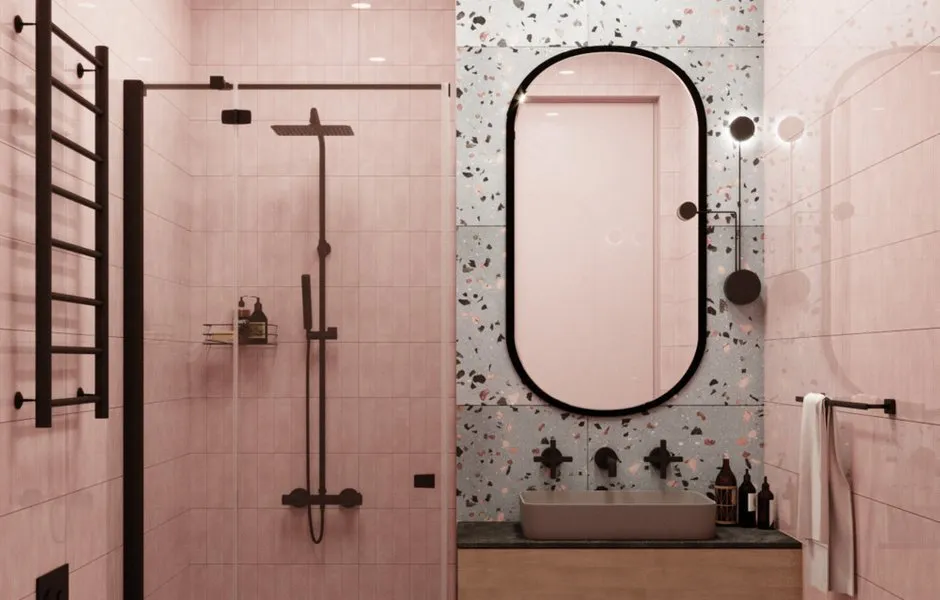 9 New Trends in Bathroom Design
9 New Trends in Bathroom Design How to Decorate Your Apartment in a Week Before New Year
How to Decorate Your Apartment in a Week Before New Year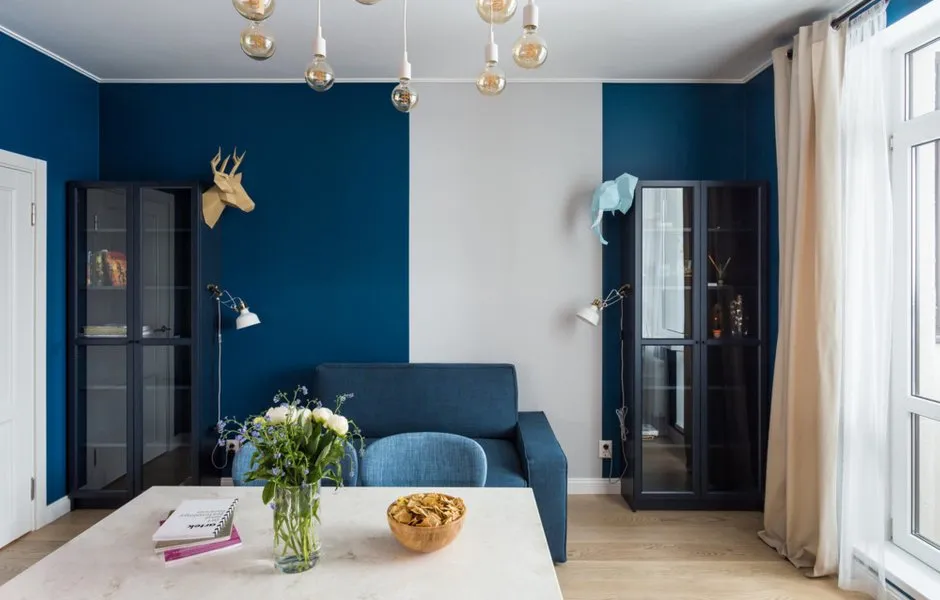 7 Ideas for Your Interior in 2020 Trends
7 Ideas for Your Interior in 2020 Trends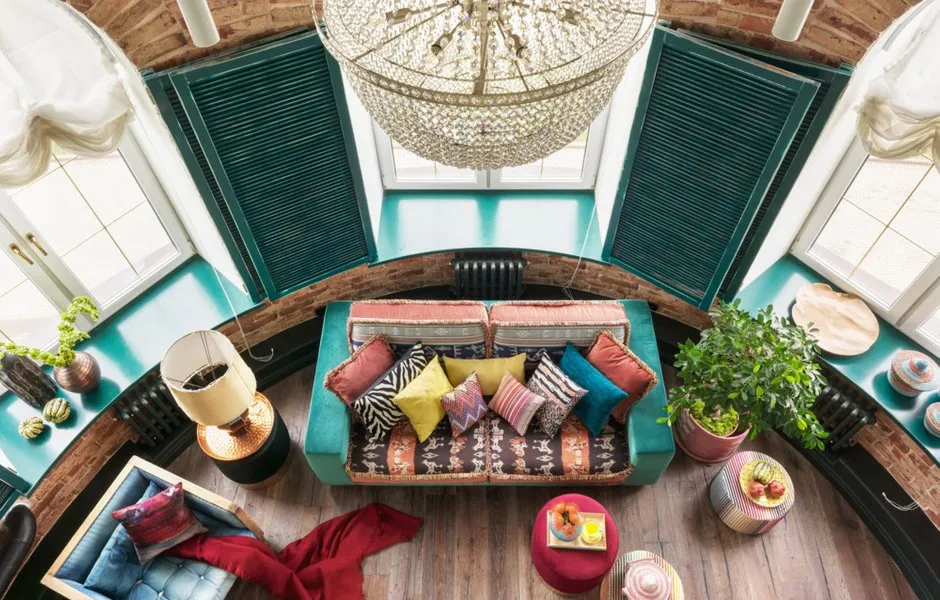 Stylish Living Room with Lighting: 5 Tips
Stylish Living Room with Lighting: 5 Tips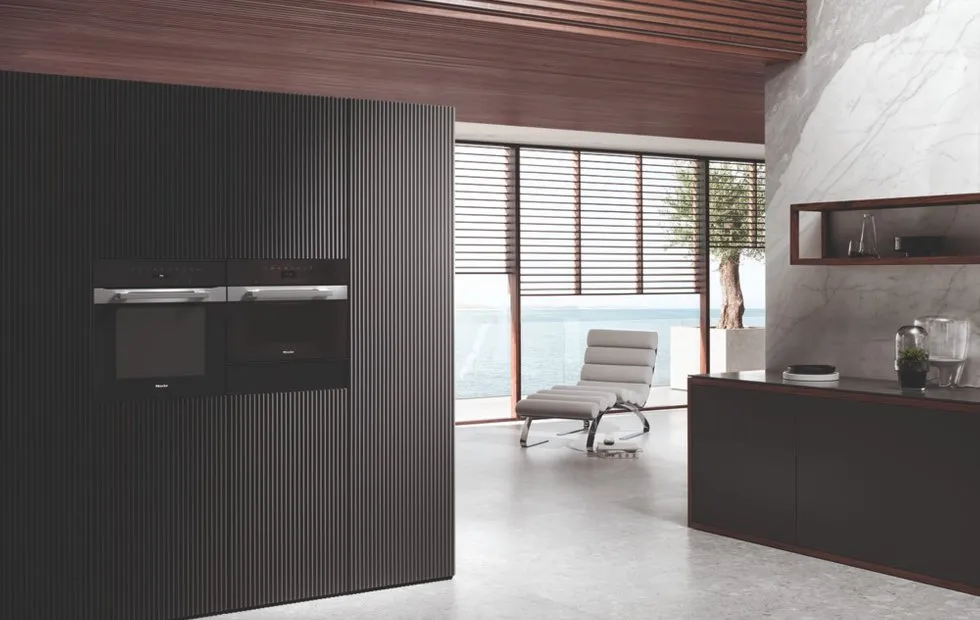 How to Create a Kitchen You Want to Cook In: 5 Essential Conditions
How to Create a Kitchen You Want to Cook In: 5 Essential Conditions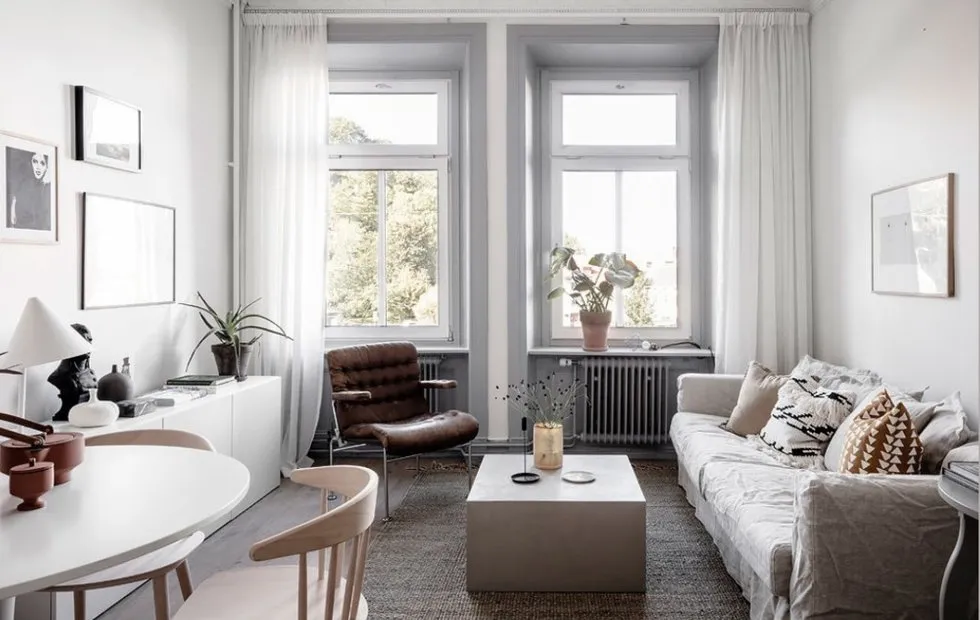 5 Cozy Swedish Apartments
5 Cozy Swedish Apartments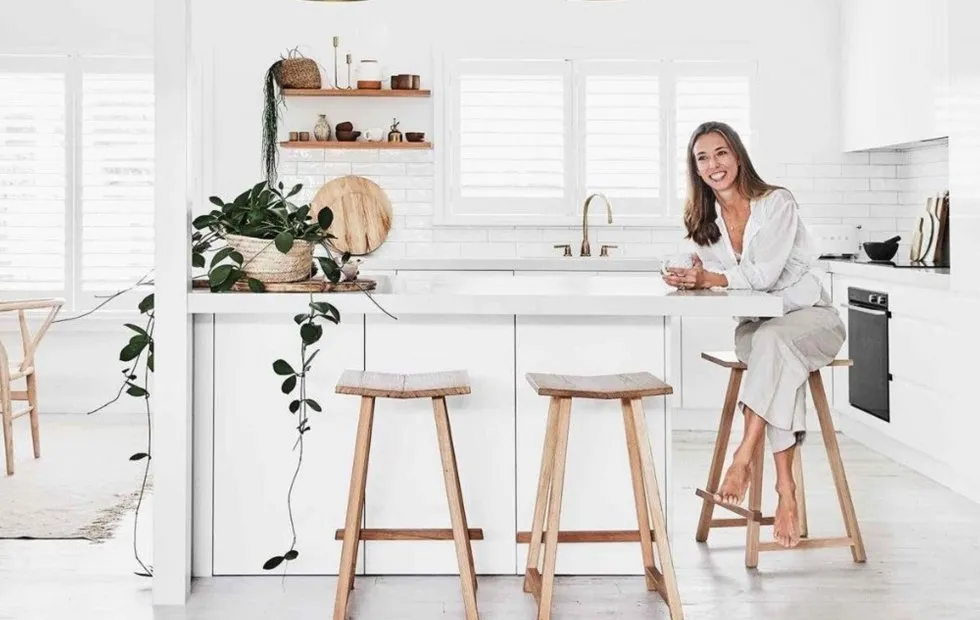 How to Decorate a Country Cottage: 6 Examples
How to Decorate a Country Cottage: 6 Examples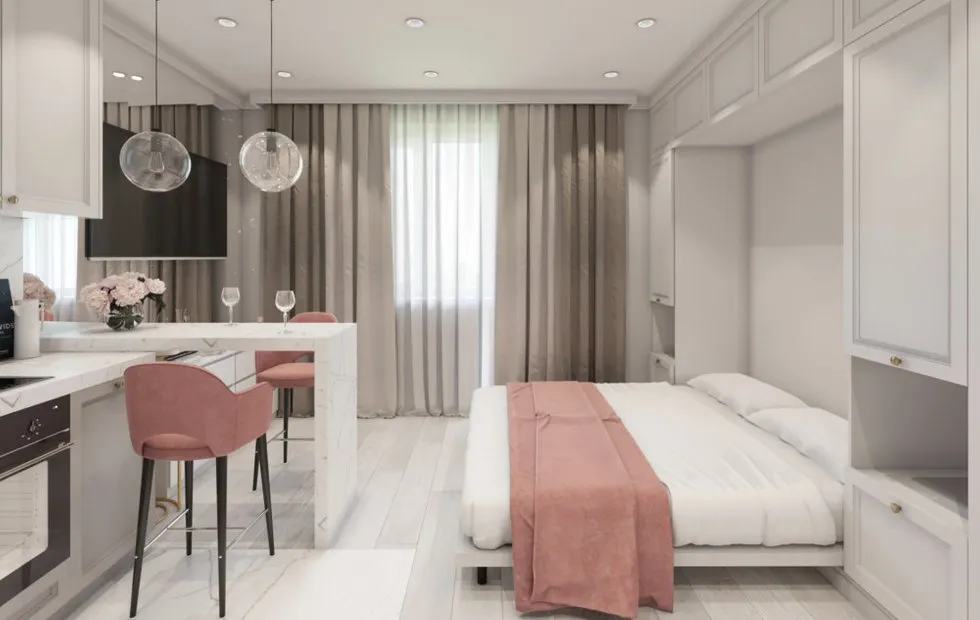 How to Find Space for a Bedroom and Office in a Studio Apartment?
How to Find Space for a Bedroom and Office in a Studio Apartment?