There can be your advertisement
300x150
How to Find Space for a Bedroom and Office in a Studio Apartment?
Recently we told about the interior of a small studio apartment based on Diana Baganova's project. Today we will take a closer look at the reconfiguration. The professional managed to find space for a bedroom-living room, a kitchen with a dining area, and a small office cabinet on 30 square meters.
What do we know about this apartment?Area30 sq. mRooms1Ceiling height2.8 m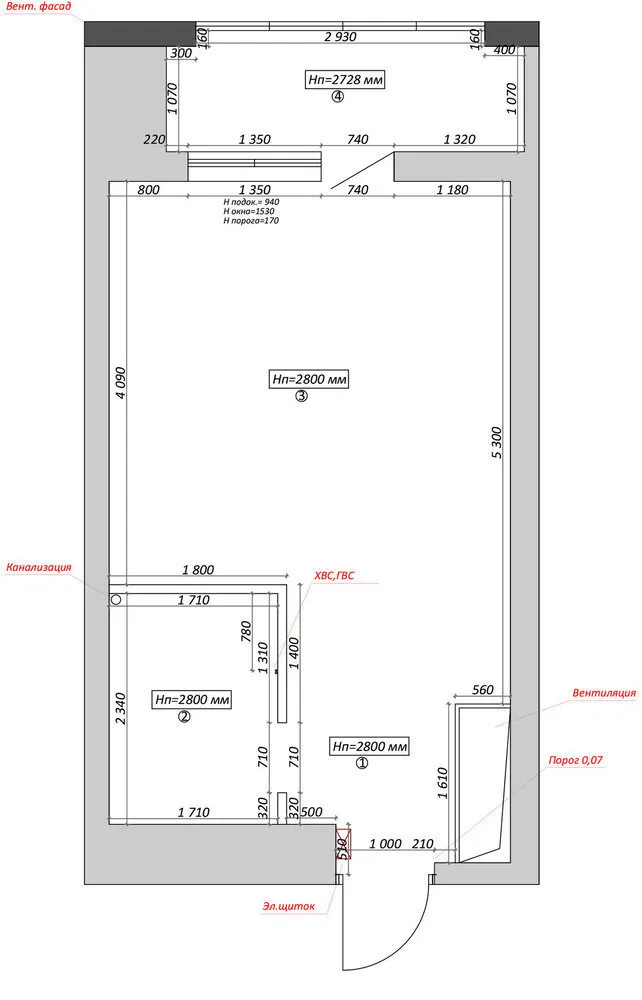 Placed the bedroom-living room by the window
Placed the bedroom-living room by the window
This is the brightest part of the room where it's pleasant to rest and spend most of your time. Along the entire wall, a floor-to-ceiling cabinet was installed, part of which hides a full-size bed, and the other part is an spacious wardrobe. By the way, on both sides of the bed in the cabinet, there are niches that easily replace bedside tables.
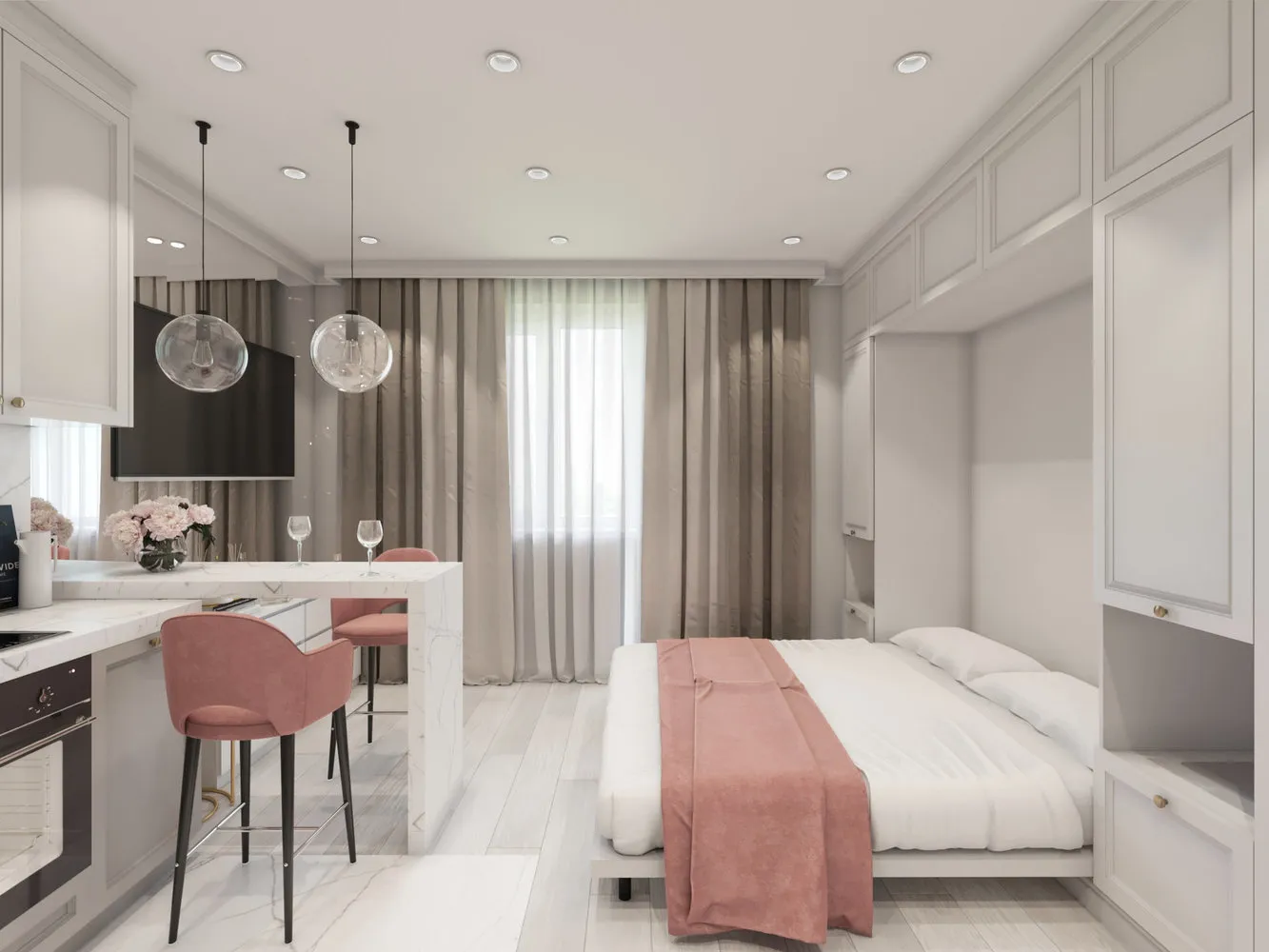 Furnished an angular kitchen
Furnished an angular kitchenIt was placed closer to the entrance of the apartment. It has everything you need: built-in refrigerator, oven, cooktop, built-in microwave that hides behind the upper kitchen facade, and a built-in dishwasher.
The bulky dining table was replaced with a compact bar counter where two people can comfortably sit (more than that is not necessary).
Located the office on the balconyThis required insulating the balcony. Now you can work here — enough natural light comes in. A storage cabinet was also installed here.
What was the result?
More articles:
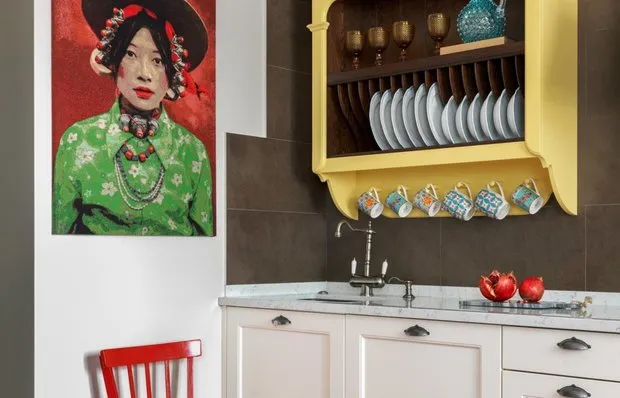 6 Tips to Make Your Kitchen More Comfortable
6 Tips to Make Your Kitchen More Comfortable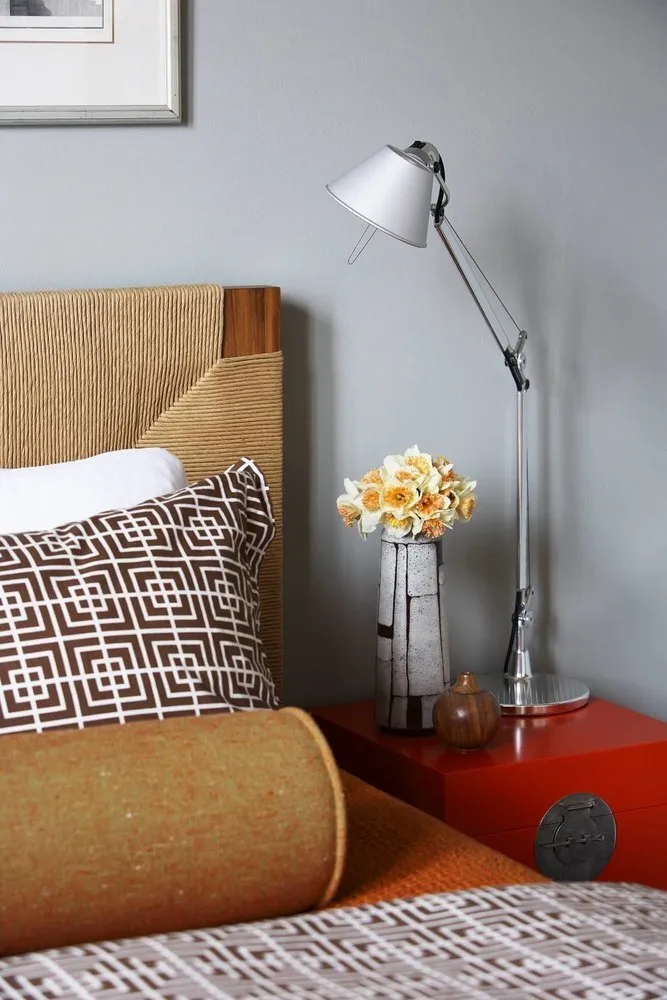 8 Ways to Pay Less for Utilities
8 Ways to Pay Less for Utilities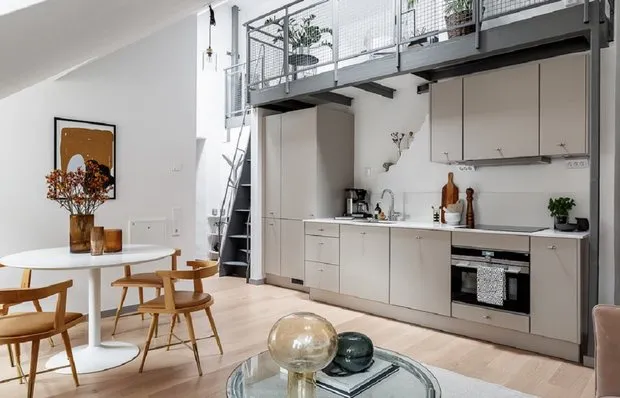 Bright Apartment with Loft in the Center of Stockholm
Bright Apartment with Loft in the Center of Stockholm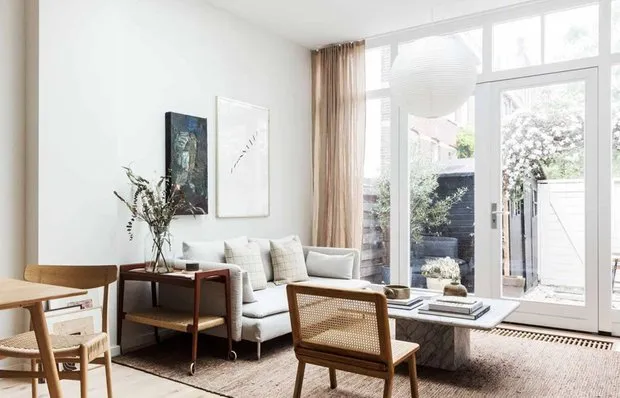 Restored Dilapidated House and Started Living There
Restored Dilapidated House and Started Living There Organizing Winter Clothes in the Entryway: Where to Store Seasonal Items
Organizing Winter Clothes in the Entryway: Where to Store Seasonal Items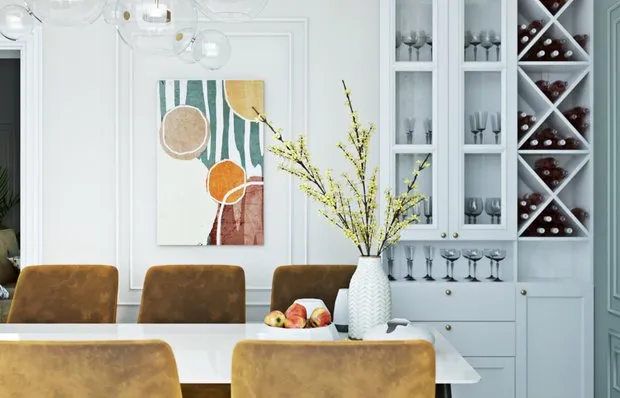 Tips for Those Who Love Guests but Live in a Small Apartment
Tips for Those Who Love Guests but Live in a Small Apartment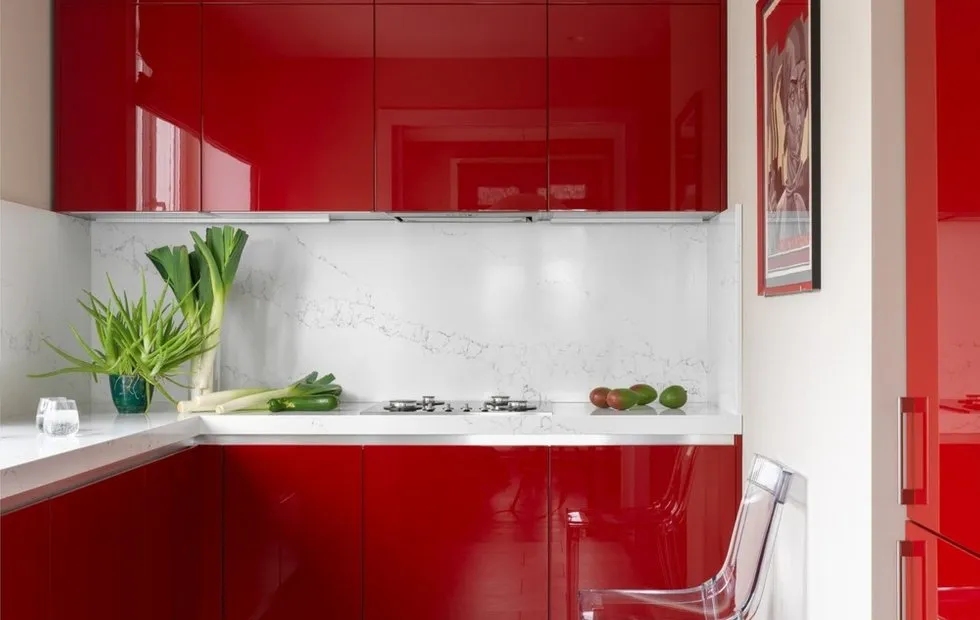 Kitchen of the Future: What to Expect and What's Available Today
Kitchen of the Future: What to Expect and What's Available Today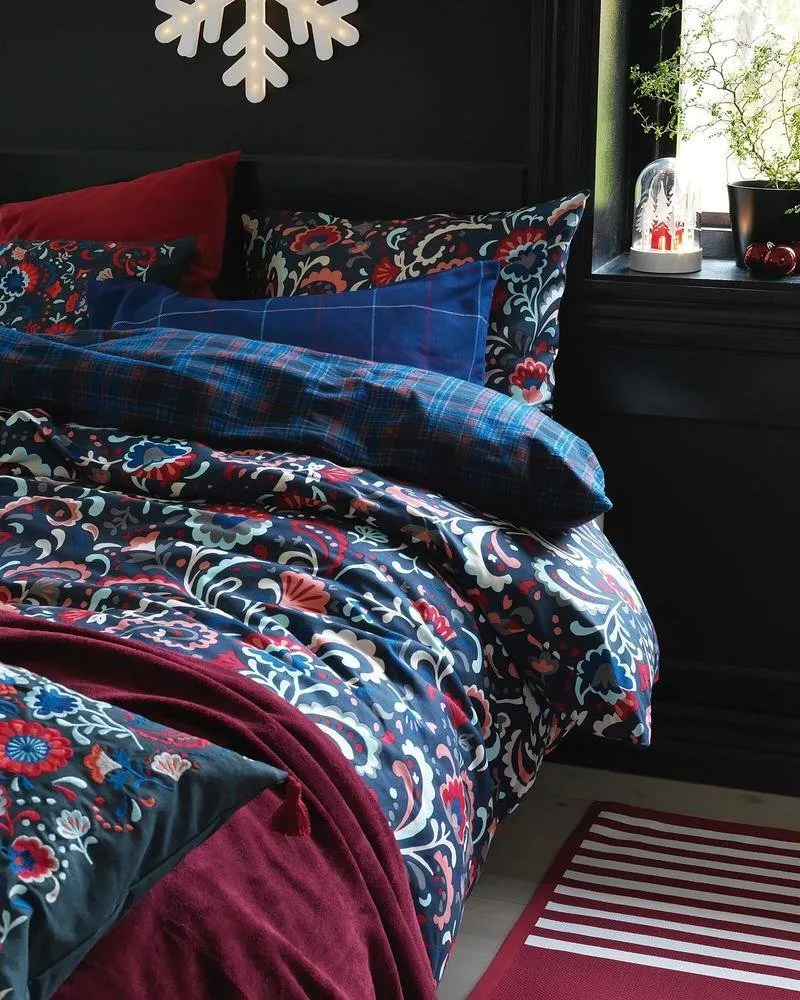 Shop Before It's Too Late: Christmas Decor in IKEA
Shop Before It's Too Late: Christmas Decor in IKEA