There can be your advertisement
300x150
From Two-Room to Three-Room: Apartment Redesign for a Family
Originally, this apartment had no space for a bedroom, but the designer came up with a solution to this problem
Recently, we told about the interior of a three-room apartment based on the project by Svetlana Gavrilova, and now let's go into more detail about the redesign. The designer came up with a way to turn a two-room flat into a three-room one, creating a large kitchen-living room, a bedroom with a walk-in closet, and a child's room. We explain how we achieved such results.
What do we know about this apartment?Area68 SQ. MRooms3Ceiling Height2.8 M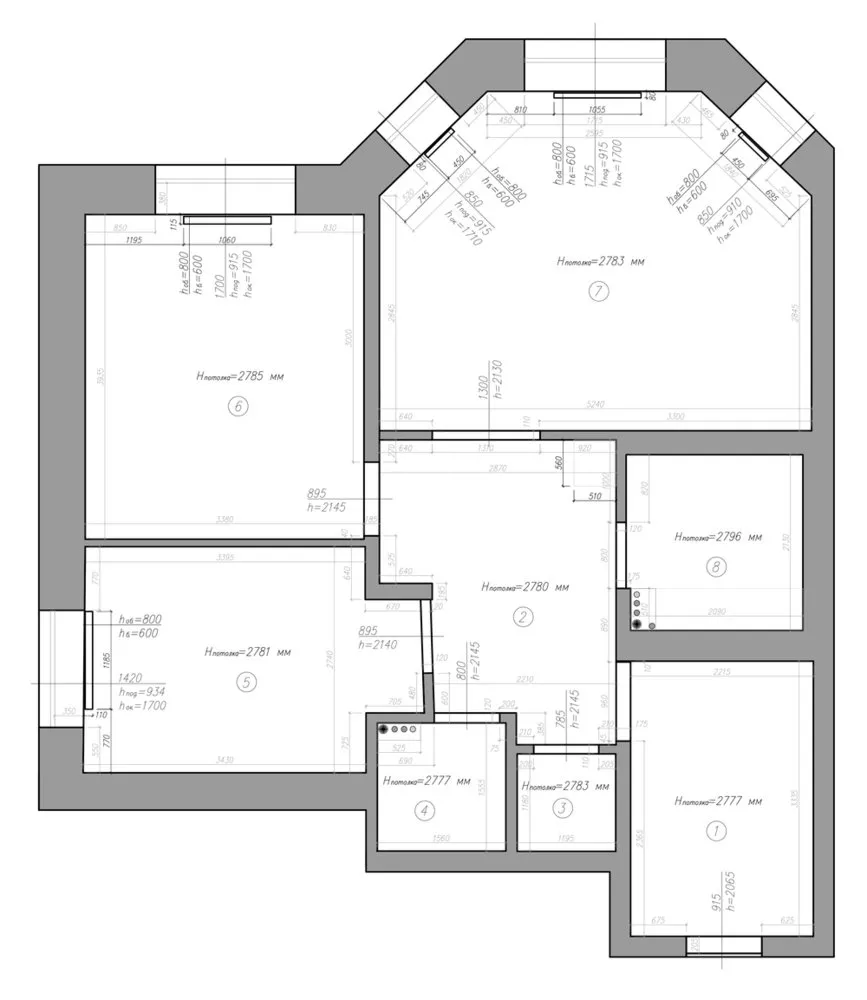 Planned the Kitchen in the Living Room
Planned the Kitchen in the Living Room
Customers are used to having lunch not at a full dining table, but at a bar counter or sitting on the sofa — here everyone can sit together and watch movies. Therefore, the designer suggested combining the living room with the kitchen (which was supposed to be located elsewhere according to the plan).
The redesign worked thanks to the communications in the adjacent bathroom. The ventilation was also extended there — no worries about smells during cooking.
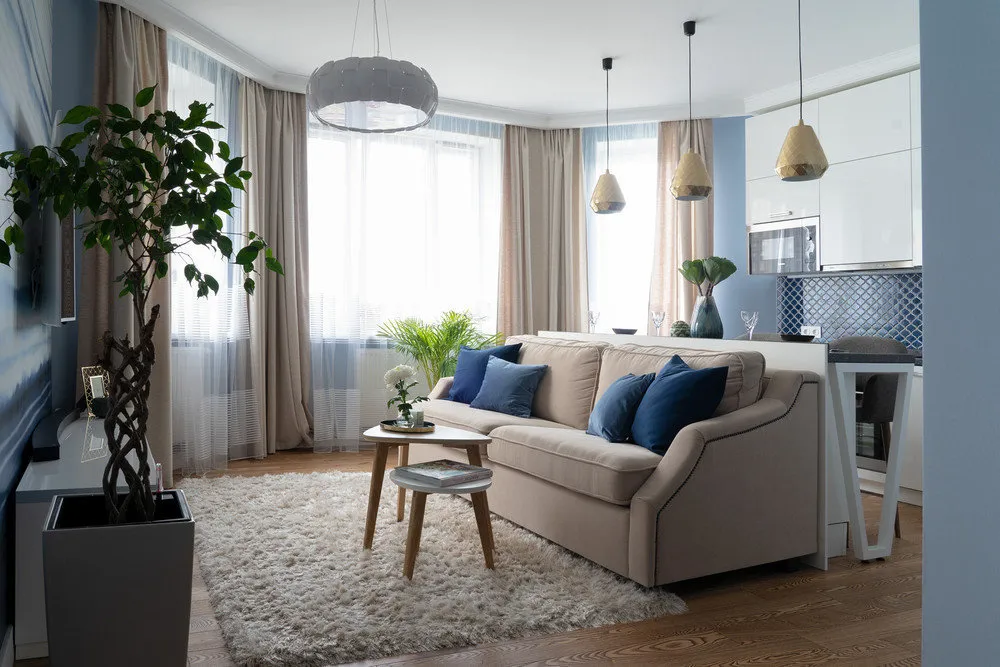 Moved the Bedroom to Where the Kitchen Was
Moved the Bedroom to Where the Kitchen WasThere was enough space to place a double bed, but there wasn’t room for wardrobes. However, the designer went further and increased the room size by using the corridor. Now, from the bedroom, one can access a full walk-in closet for storing everyday clothes.
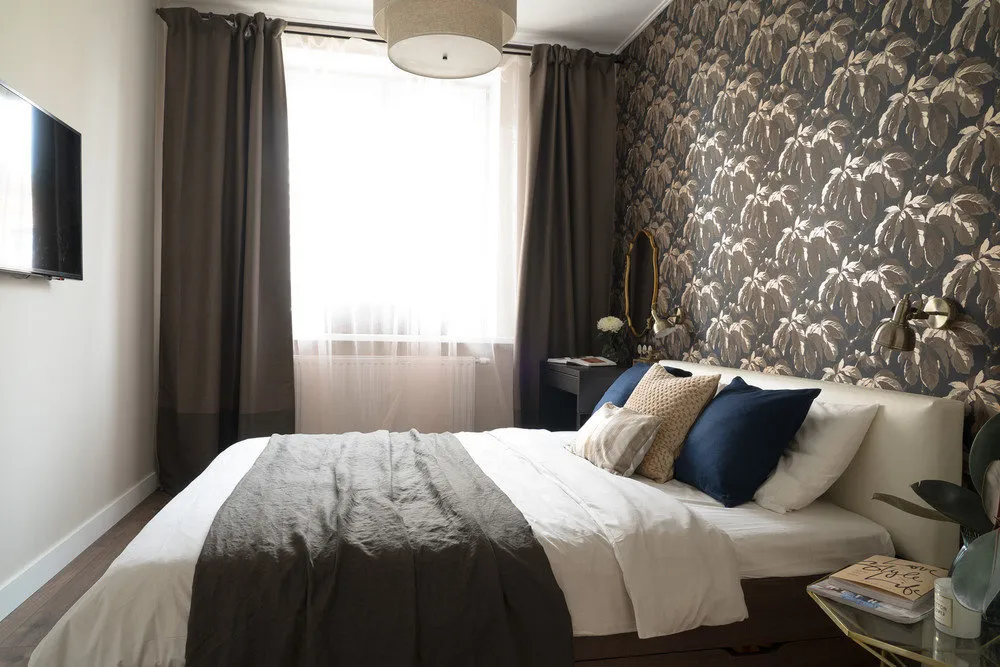 Child's Room in the Third Room
Child's Room in the Third RoomThis spacious room was originally intended for the child. It had enough space for a sleeping area and a play zone. And, of course, storage systems.
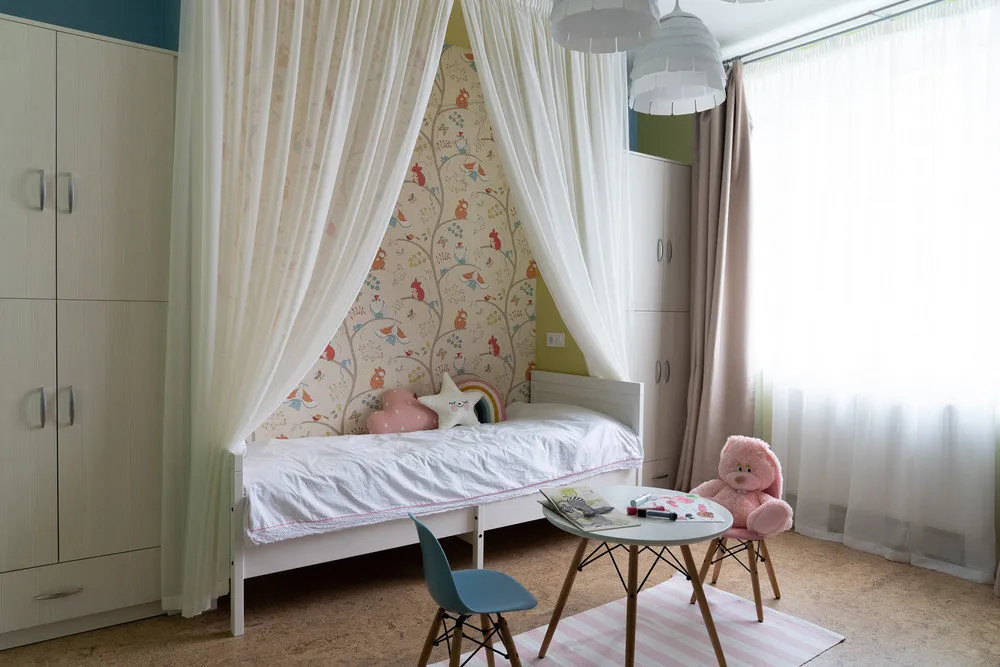 Connected the Corridor to the Living Room
Connected the Corridor to the Living RoomAfter combining the living room and kitchen, a spacious corridor was created. Instead of separating it with partitions, they left it open to increase the room's area. By the way, natural light now enters the hallway from the windows, and it no longer feels cramped.
Shelves for coats and storage units for children’s and adults’ sports gear were placed in the hallway — this was more than enough for a family of three.
What was the final result?
More articles:
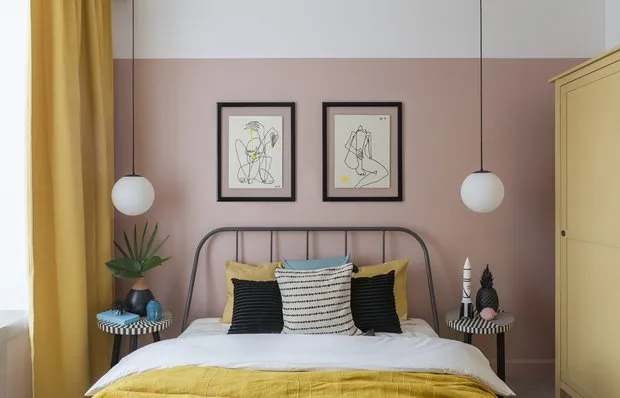 Decorating a Small Bedroom: 5 Tips from Projects
Decorating a Small Bedroom: 5 Tips from Projects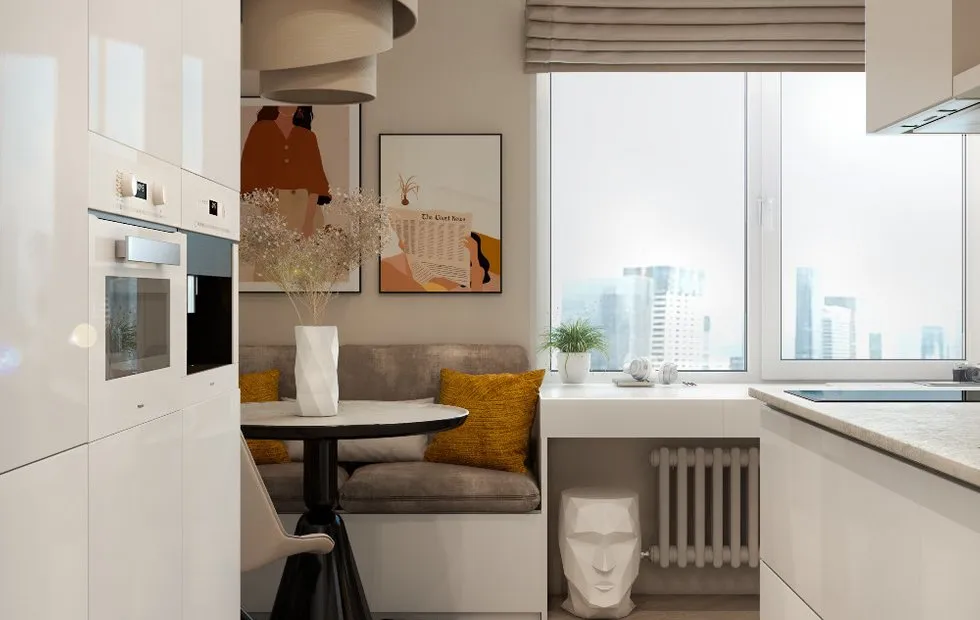 How We Improved the Layout of a Small Studio
How We Improved the Layout of a Small Studio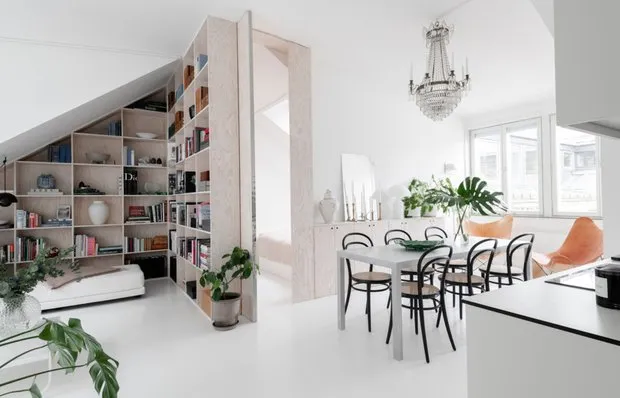 House with a Gabled Roof: Idea for a Cottage
House with a Gabled Roof: Idea for a Cottage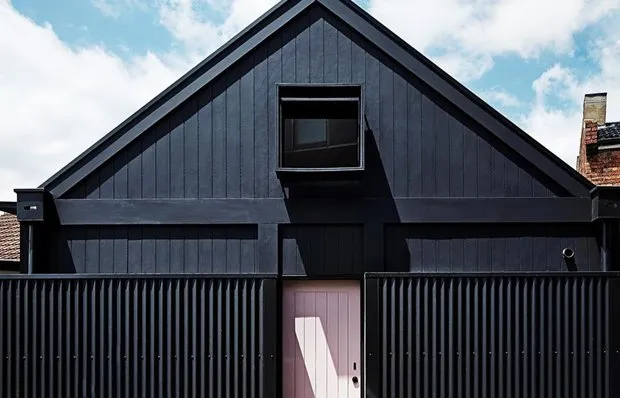 What Does the Interior Designer's House Look Like?
What Does the Interior Designer's House Look Like?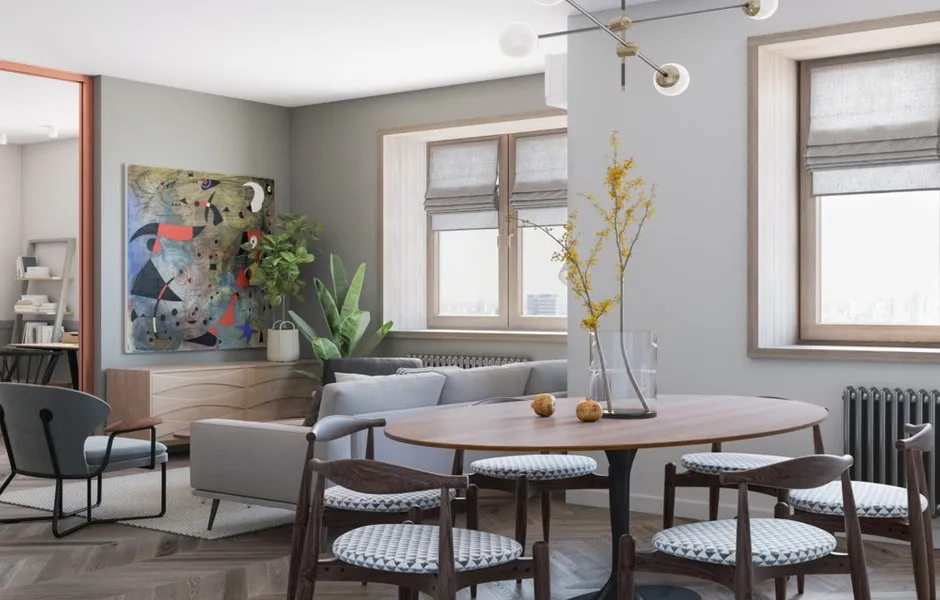 6 Stylish Living Rooms: What Makes Them Exceptional
6 Stylish Living Rooms: What Makes Them Exceptional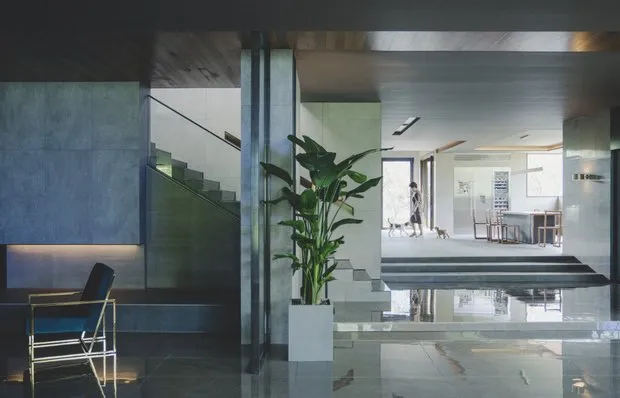 Interiors of "Parasite" — the Main Sensation of the "Oscar"
Interiors of "Parasite" — the Main Sensation of the "Oscar"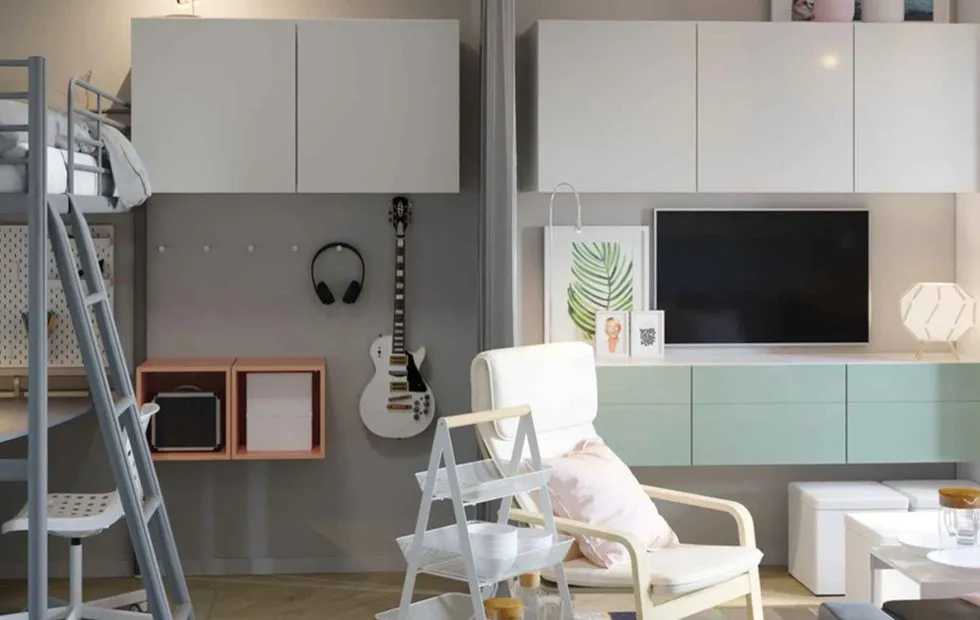 How to Decorate a Studio Apartment in P-44: Ideas from IKEA
How to Decorate a Studio Apartment in P-44: Ideas from IKEA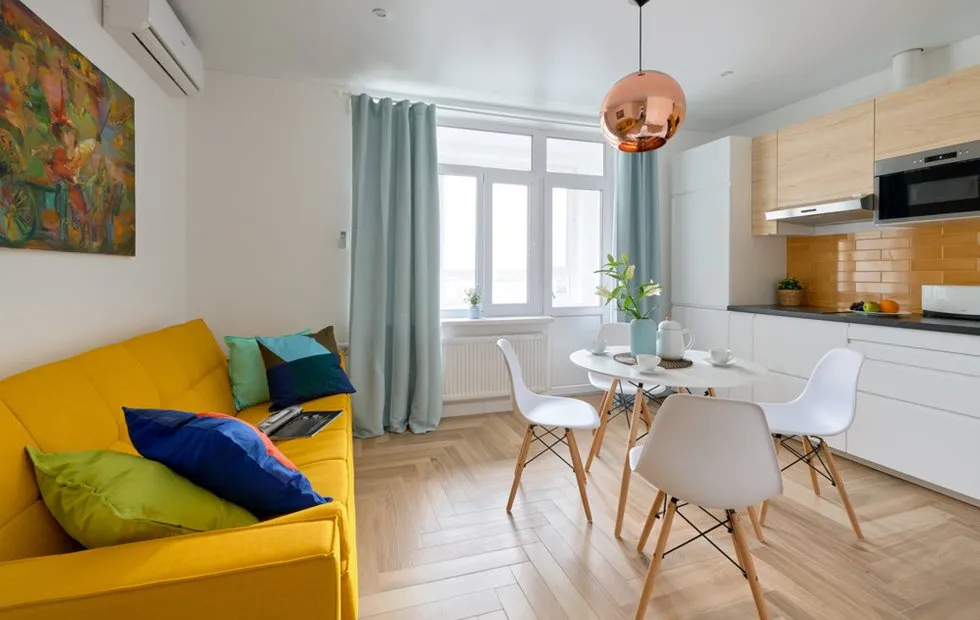 How to Do Affordable Renovation: Tips from Professionals
How to Do Affordable Renovation: Tips from Professionals