There can be your advertisement
300x150
What Does the Interior Designer's House Look Like?
This house in the Australian suburbs belongs to an interior designer — Carol Whitling. Over time, she collected the most fearless ideas and implemented them in the interior of her house. Idea #1 — a pink door!
Carol always stood out from other designers with her unique style: unusual geometric shapes and strange color combinations. To put it plainly, the interior of her house was no exception.
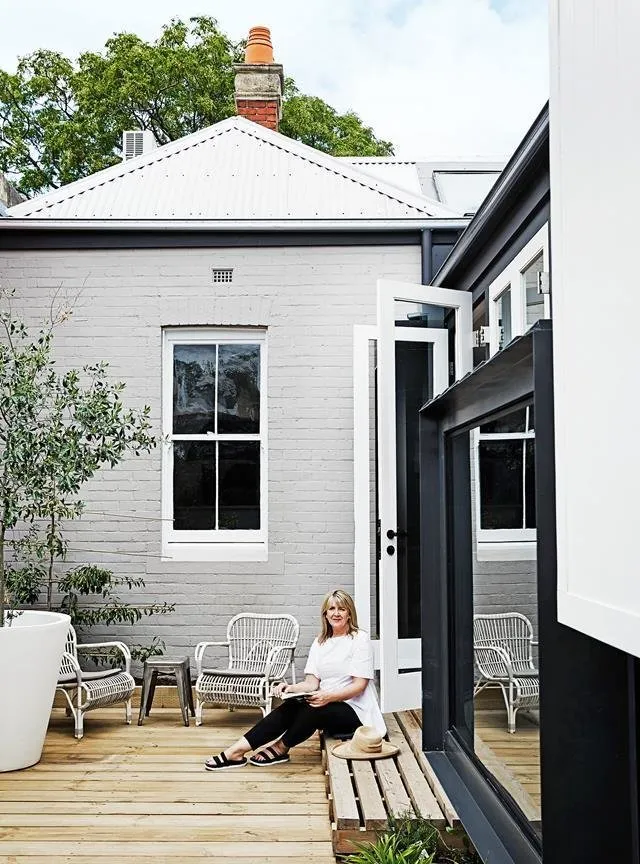
Currently, the single-story house accommodates a combined living room-kitchen, two bedrooms, a mini-laundry room, and a small courtyard. Carol and her family had to put in considerable effort to bring their vision to life. For example, repainting the house facade, adding a veranda, changing the floor, windows, and renovating a bathroom that was completely destroyed.
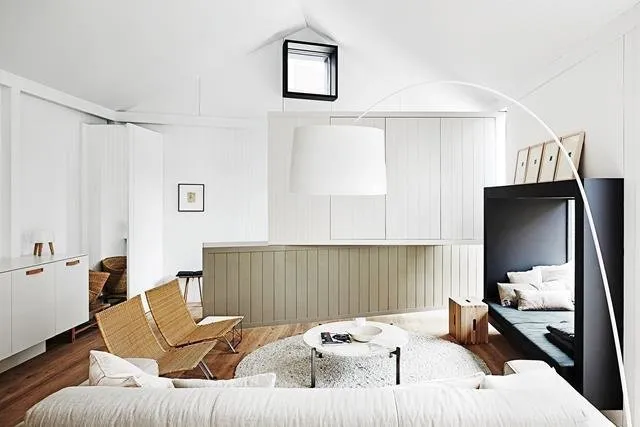
The interior of the house turned out soft and warm. A muted palette (shades of white, beige, and olive) blends with organic textures (wood in wall and floor finishes, furniture), and the owner's favorite decor elements.
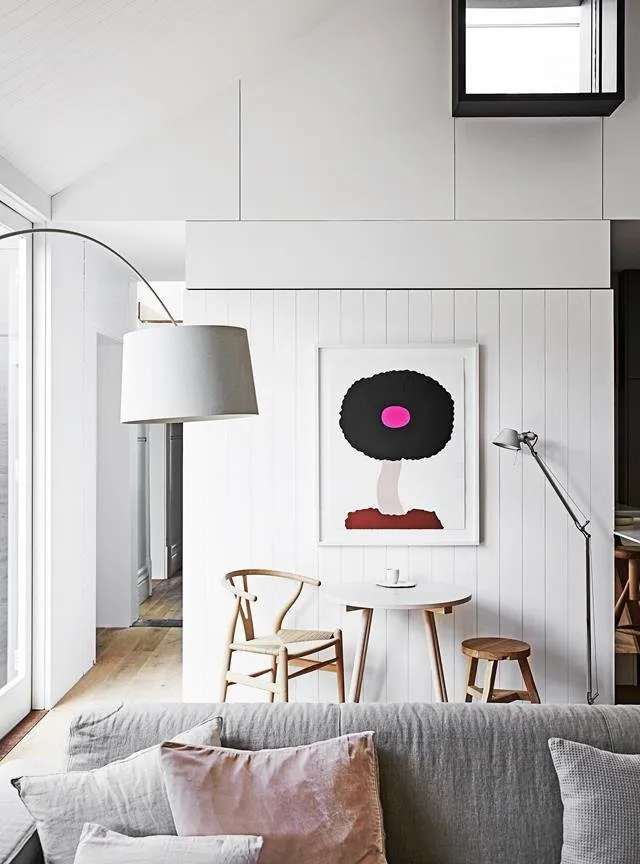 I like Scandi and Japanese aesthetics, so there's a lot of white and wood in the interior. I love calm spaces that don't shout at you.
I like Scandi and Japanese aesthetics, so there's a lot of white and wood in the interior. I love calm spaces that don't shout at you.The living room is probably the most unusual space in the house. First, a window sofa is rare to see. Second, the living room was zoned differently than usual: two custom-made wooden boxes serve as partitions. That’s how Carol made the living room square-shaped and found space for a laundry room hidden behind the partition. By the way, storage systems are also concealed within the partitions.
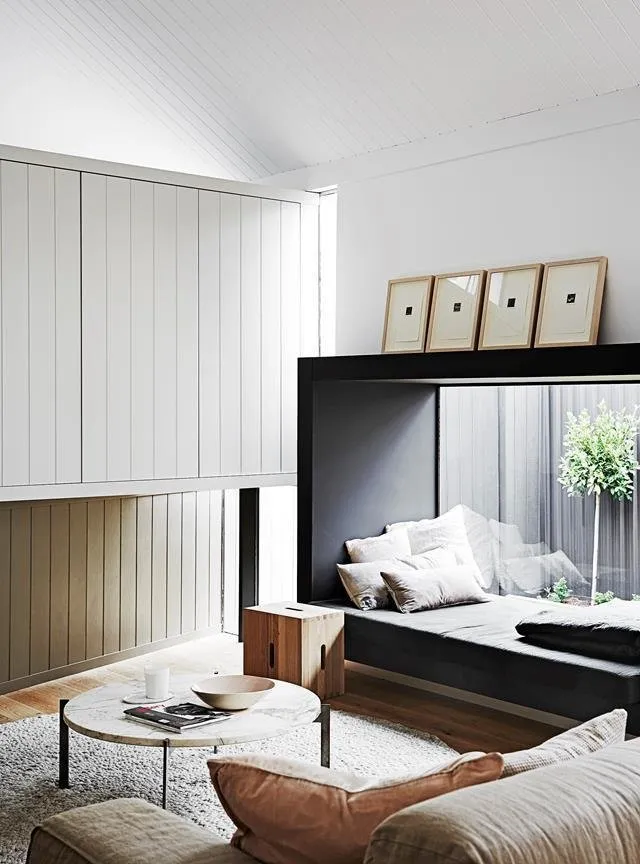
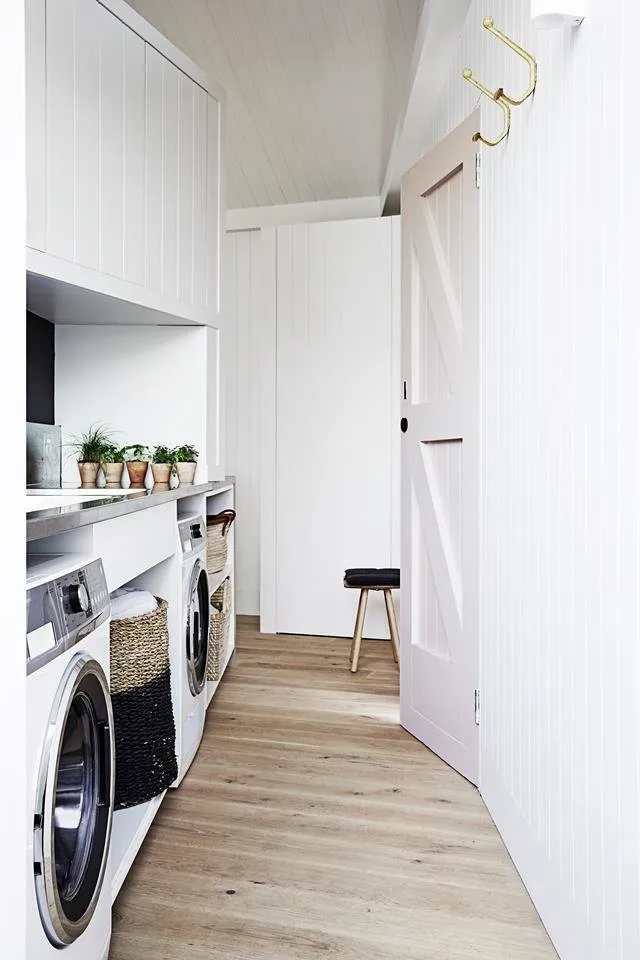
The kitchen is just as interesting. For example, there are no suspended cabinets here, and the refrigerator is hidden behind the olive-colored cabinet doors. Wood is also used extensively in the kitchen’s finishing, even the lighting fixtures are made from timber.
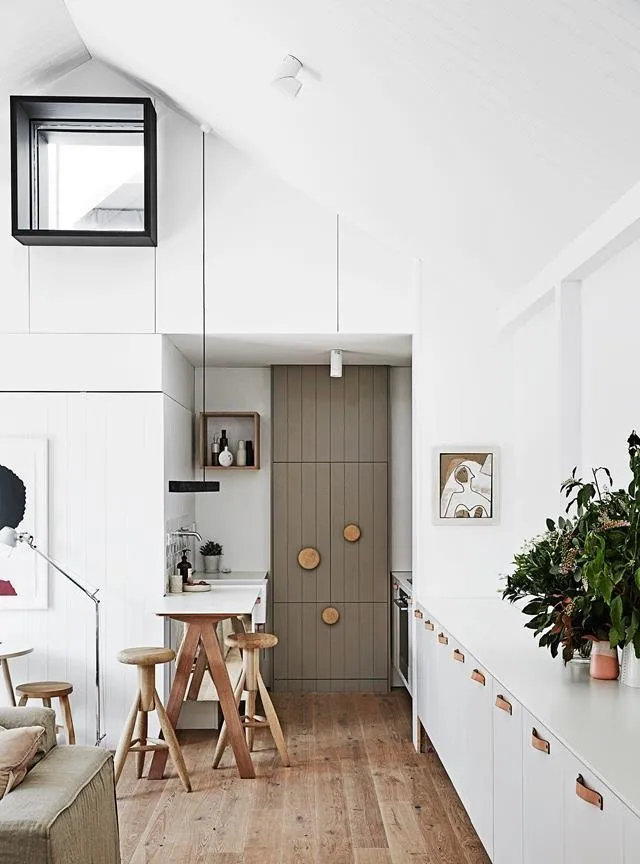
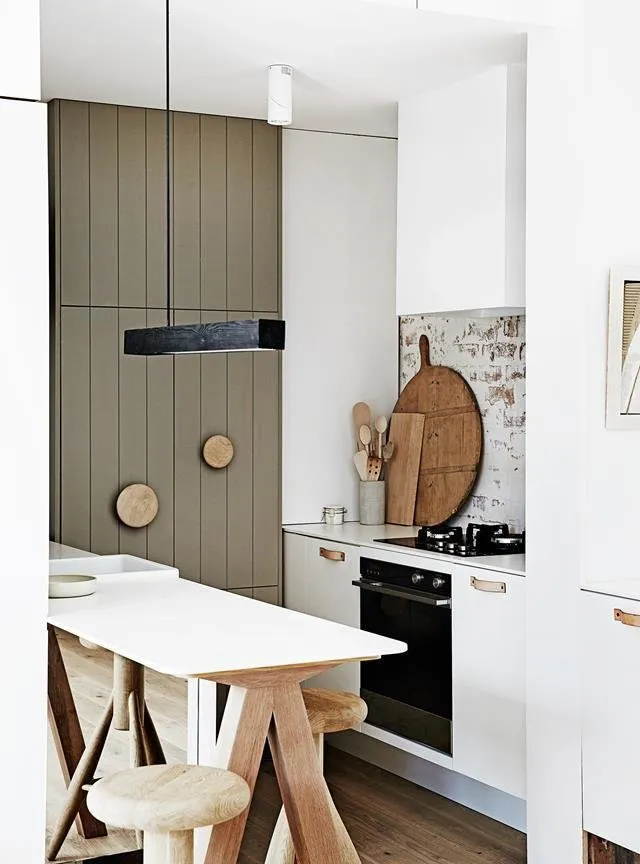
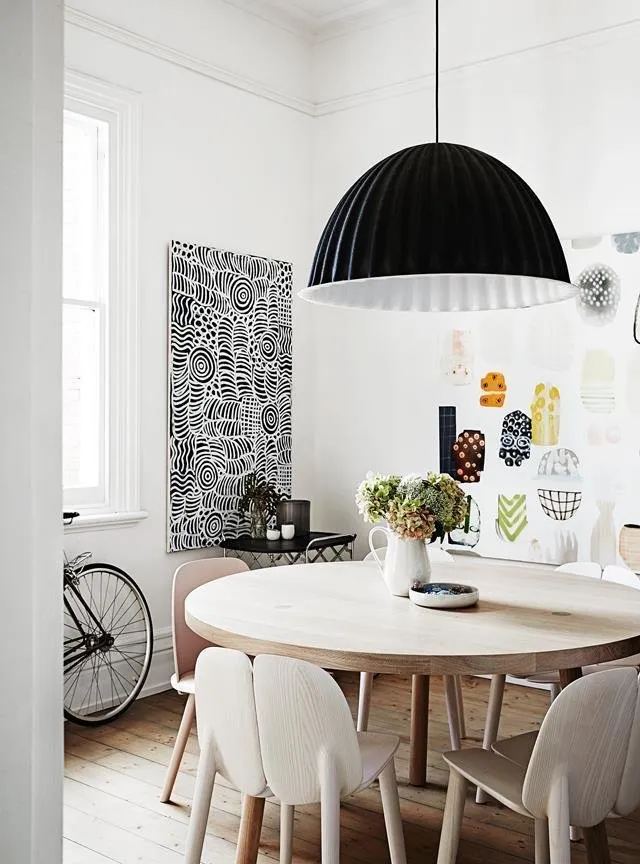
In Carol’s bedrooms, she also followed the general concept of closed storage systems. The main thing here is light, air, and comfort. Well, dormer windows and light tones in the bedroom help with that.
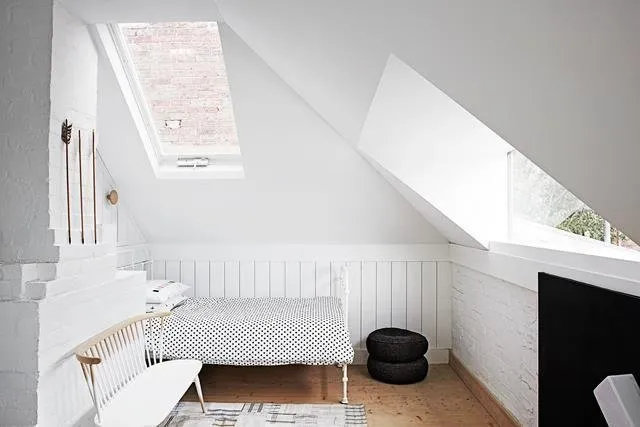
The bathroom is small but the mirror visually expands the space, and the glass partition makes it functional as well.
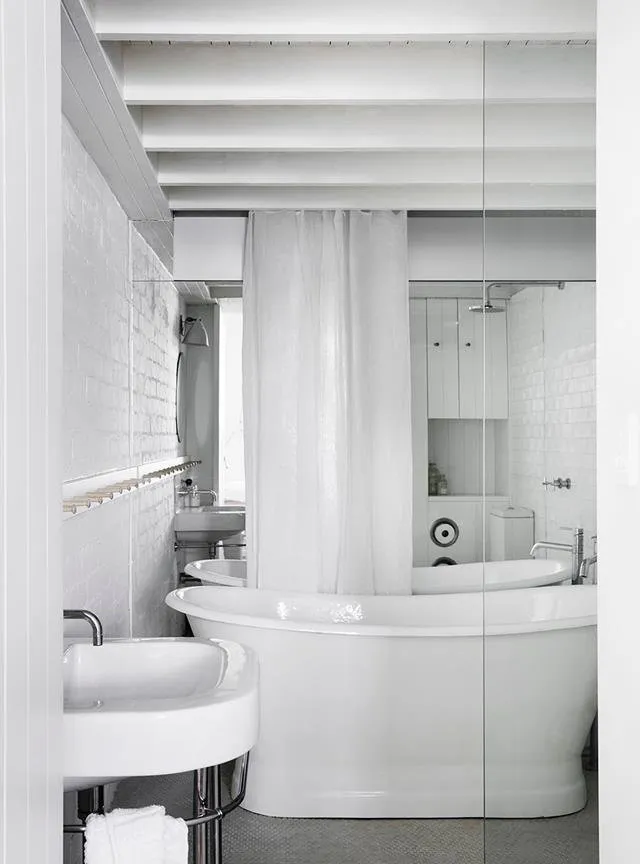
Source: https://www.homestolove.com
More articles:
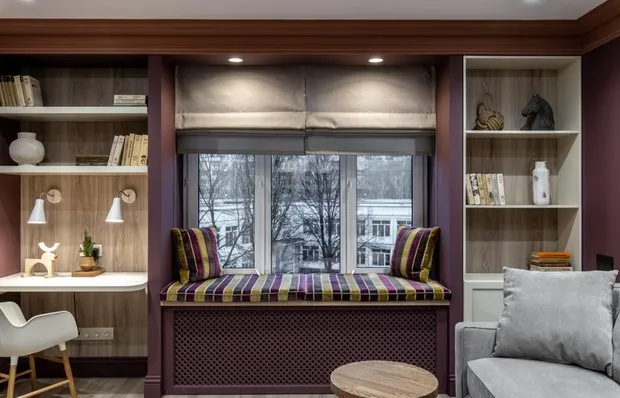 What a Designer of 'Flat Question' Did in 16 m²: Before and After
What a Designer of 'Flat Question' Did in 16 m²: Before and After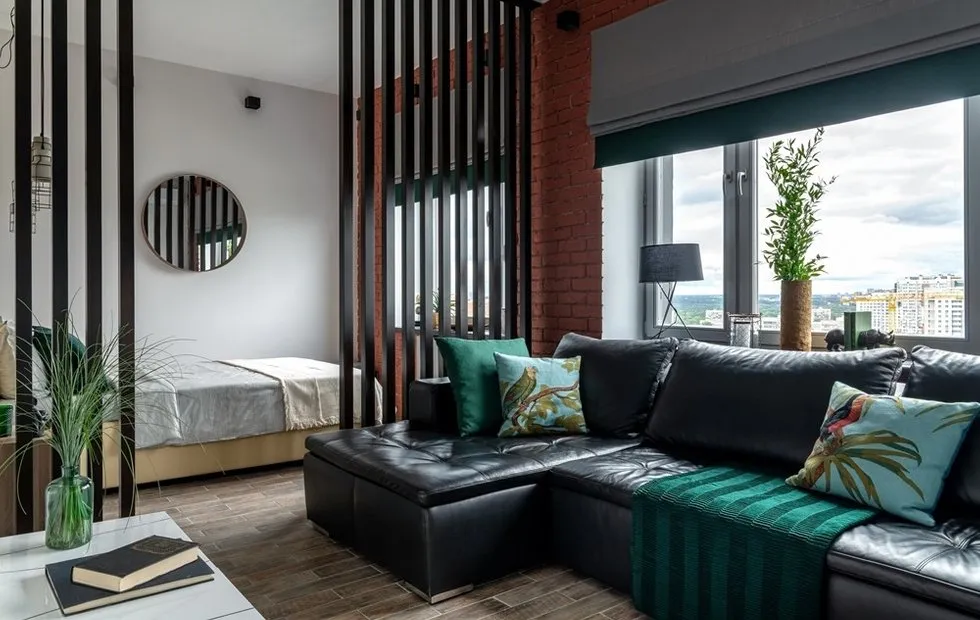 Reconfiguration of a Studio Apartment for Rent: How It Was Done
Reconfiguration of a Studio Apartment for Rent: How It Was Done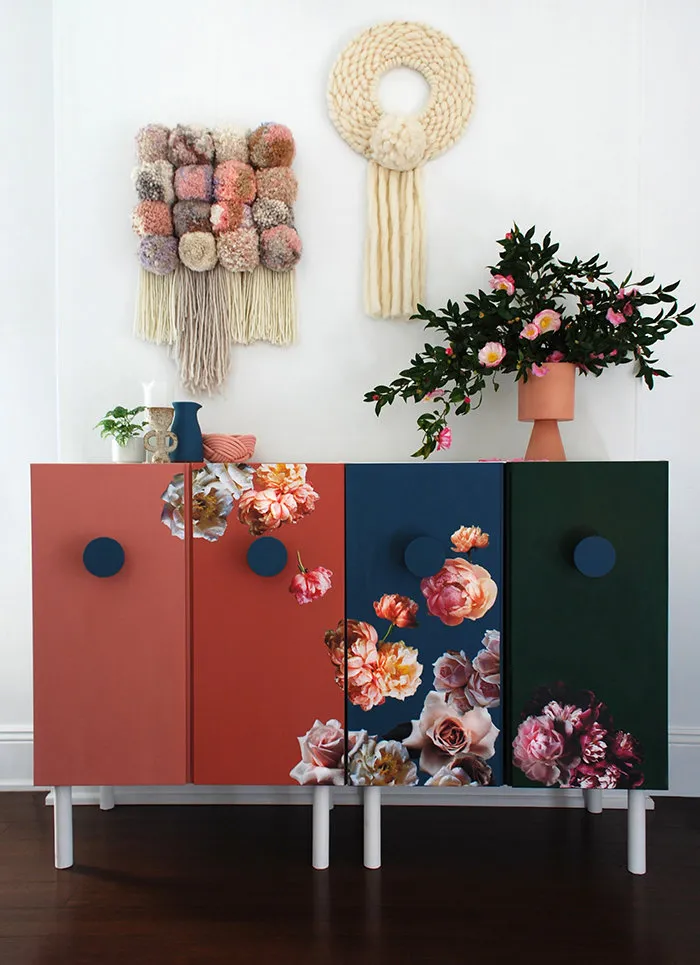 How to Transform a Boring IKEA Cabinet into a Stylish Commodity with DIY
How to Transform a Boring IKEA Cabinet into a Stylish Commodity with DIY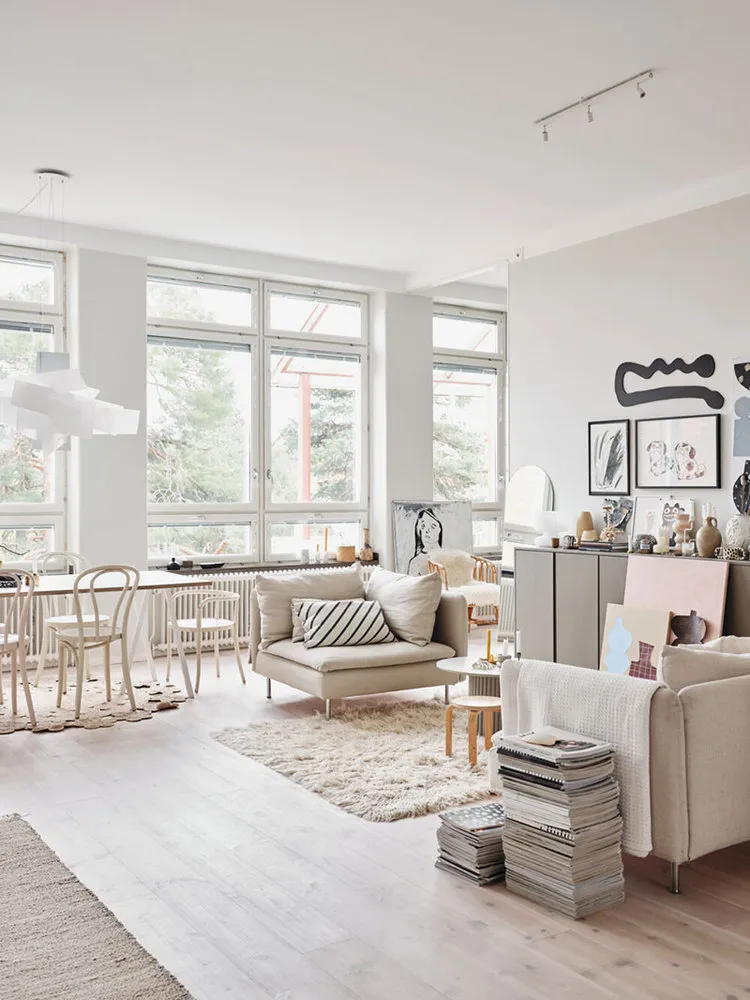 Beautiful Apartment of an Artist in Stockholm
Beautiful Apartment of an Artist in Stockholm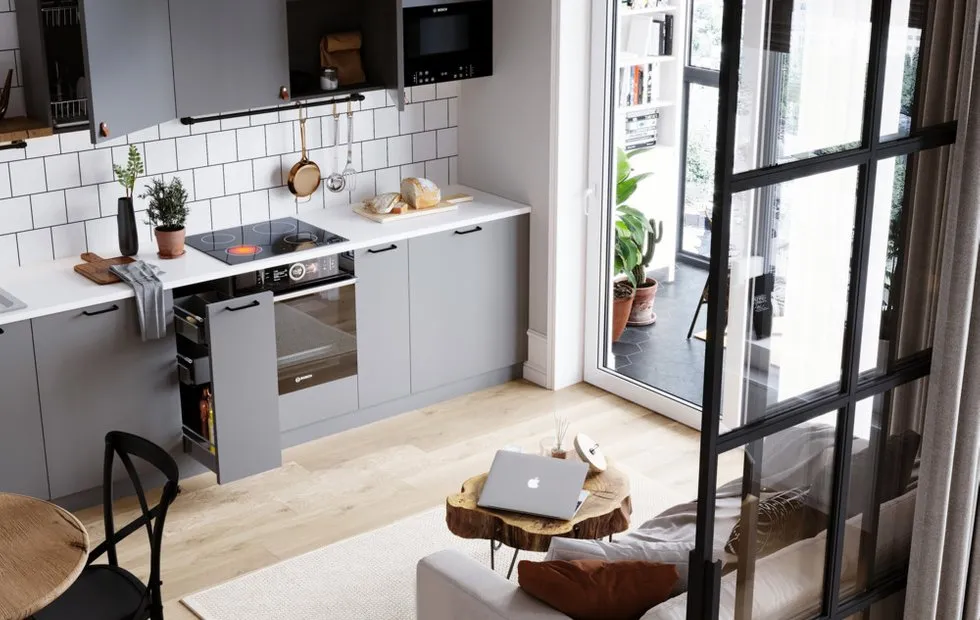 5 Cozy Kitchens from December Projects
5 Cozy Kitchens from December Projects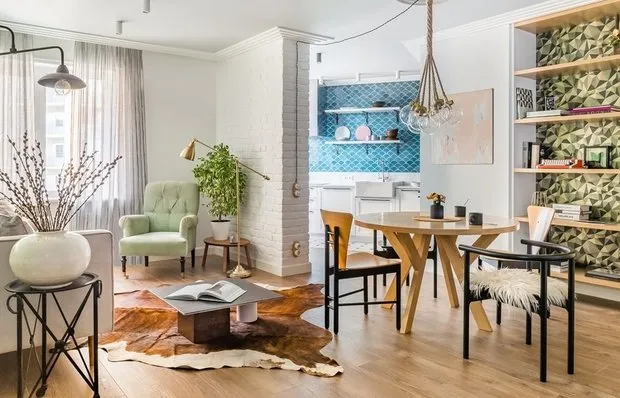 Best of Our Site: What Was Read and Watched in 2019?
Best of Our Site: What Was Read and Watched in 2019?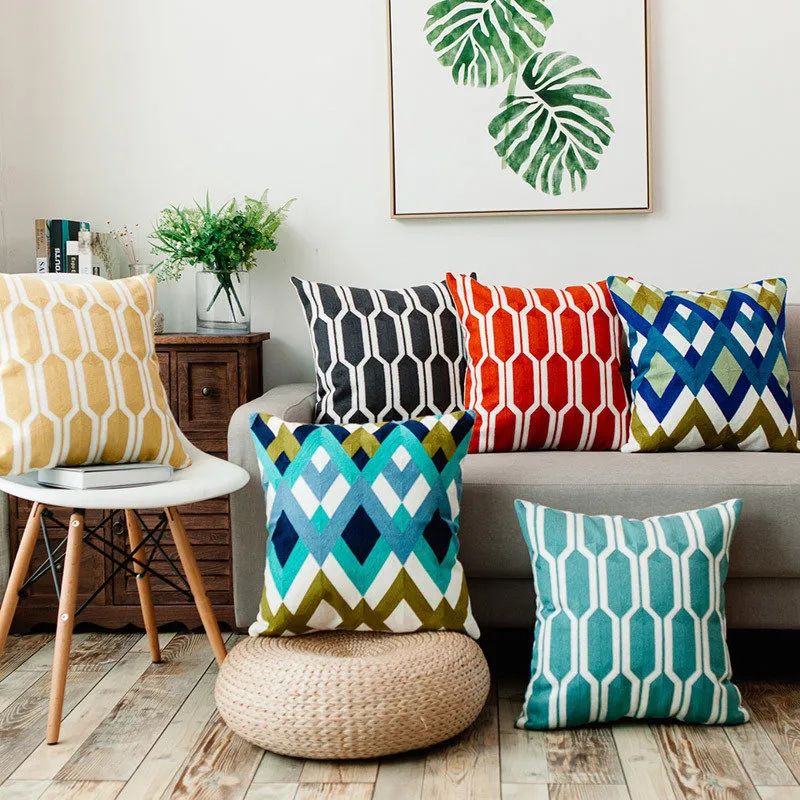 10 AliExpress Finds for a Cozy Home
10 AliExpress Finds for a Cozy Home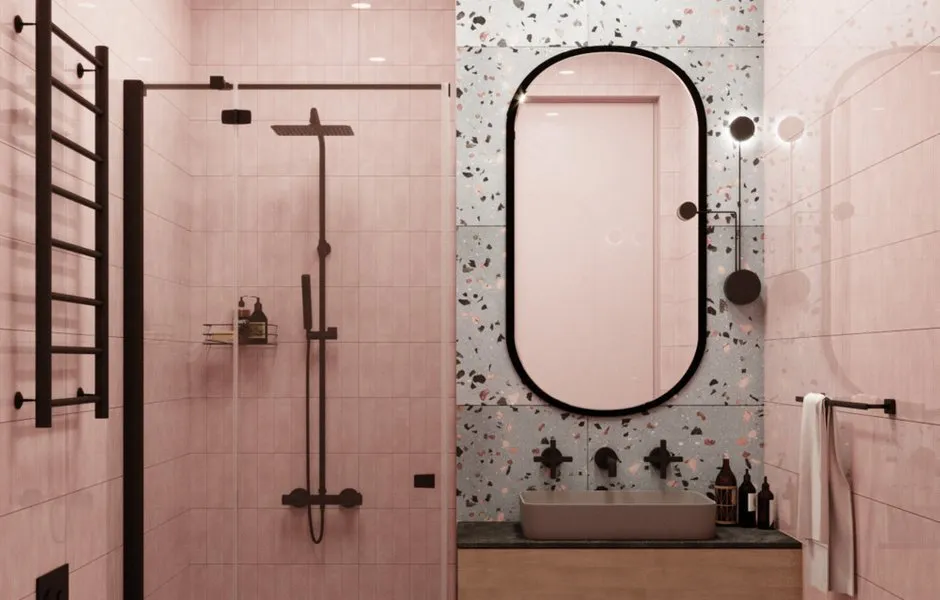 9 New Trends in Bathroom Design
9 New Trends in Bathroom Design