There can be your advertisement
300x150
What a Designer of 'Flat Question' Did in 16 m²: Before and After
Last year, the editorial office of the program 'Flat Question' received an application from a couple from Moscow: Larysa and Ivan wanted to transform a room with low ceilings and an area of 16 m² into a cozy living room where, in addition to the family relaxation zone, there would be space for storing belongings and a workspace.
Larysa is a graphic artist who loves deep saturated colors but doesn't dare to use them in her own interior. Ivan works partially in the Netherlands and appreciates restraint and the philosophy of reasonable consumption. Here's what the designer proposed to the couple.
Vera Savelyeva is a designer and member of the international association 'Union of Designers'. She specializes in designing, decorating, and planning residential and public spaces. Vera founded the design studio 'Elements of Style'.
First of all, I needed to develop a functional layout solution. Since the room contains the main belongings of the owners, we placed built-in wardrobes along the wall near the entrance, which doubled the storage space compared to before the renovation. The depth of the windowsill was increased, thus creating additional relaxation space. Shelves were placed to the right and left of the window, and a workspace was created—very cozy. A sofa with a sleeping area was included. Sliding mirror doors isolated the living room from other rooms.
Before: After: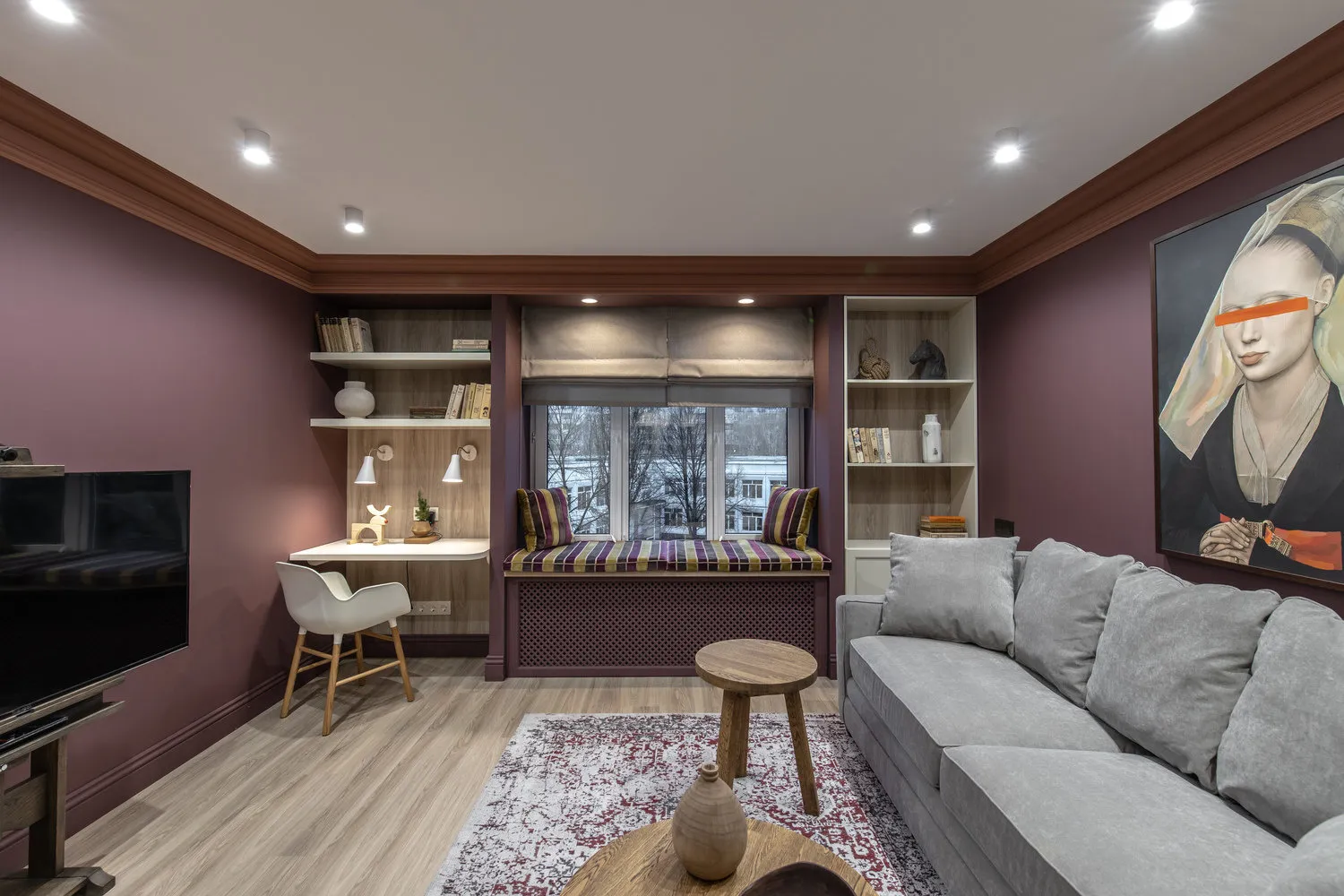
For the walls, we chose a deep burgundy wine shade, while the cornice part was kept several shades lighter—this trick gave the illusion of higher than real ceilings. Natural materials such as honey-toned oak parquet, natural wood veneer for the window sill and shelves, stand out beautifully against such a wall color. A graphite velvet sofa with cushions adds warmth, and the sliding mirror doors enhance the sense of expanded space in the living room.
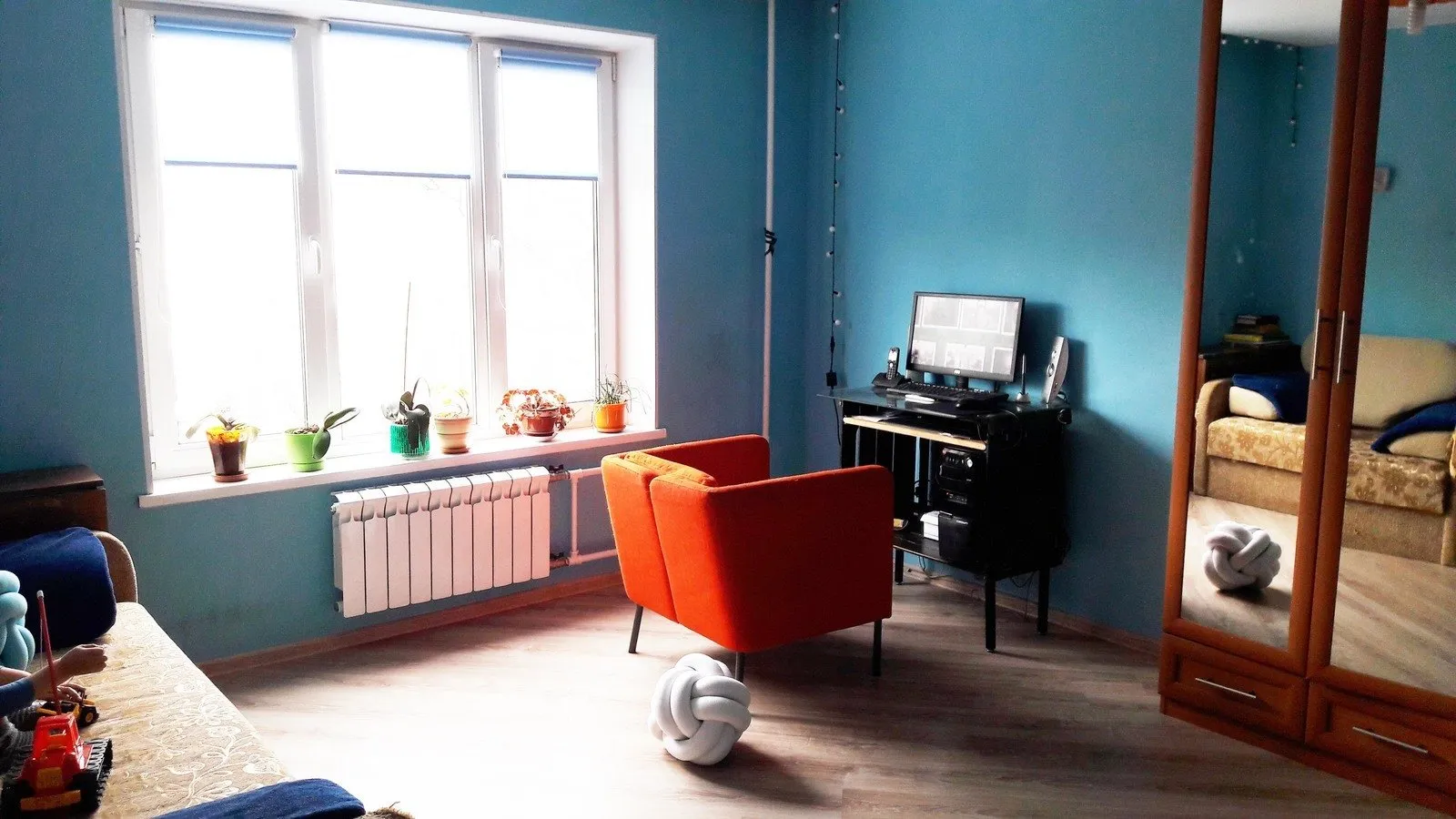 After:
After: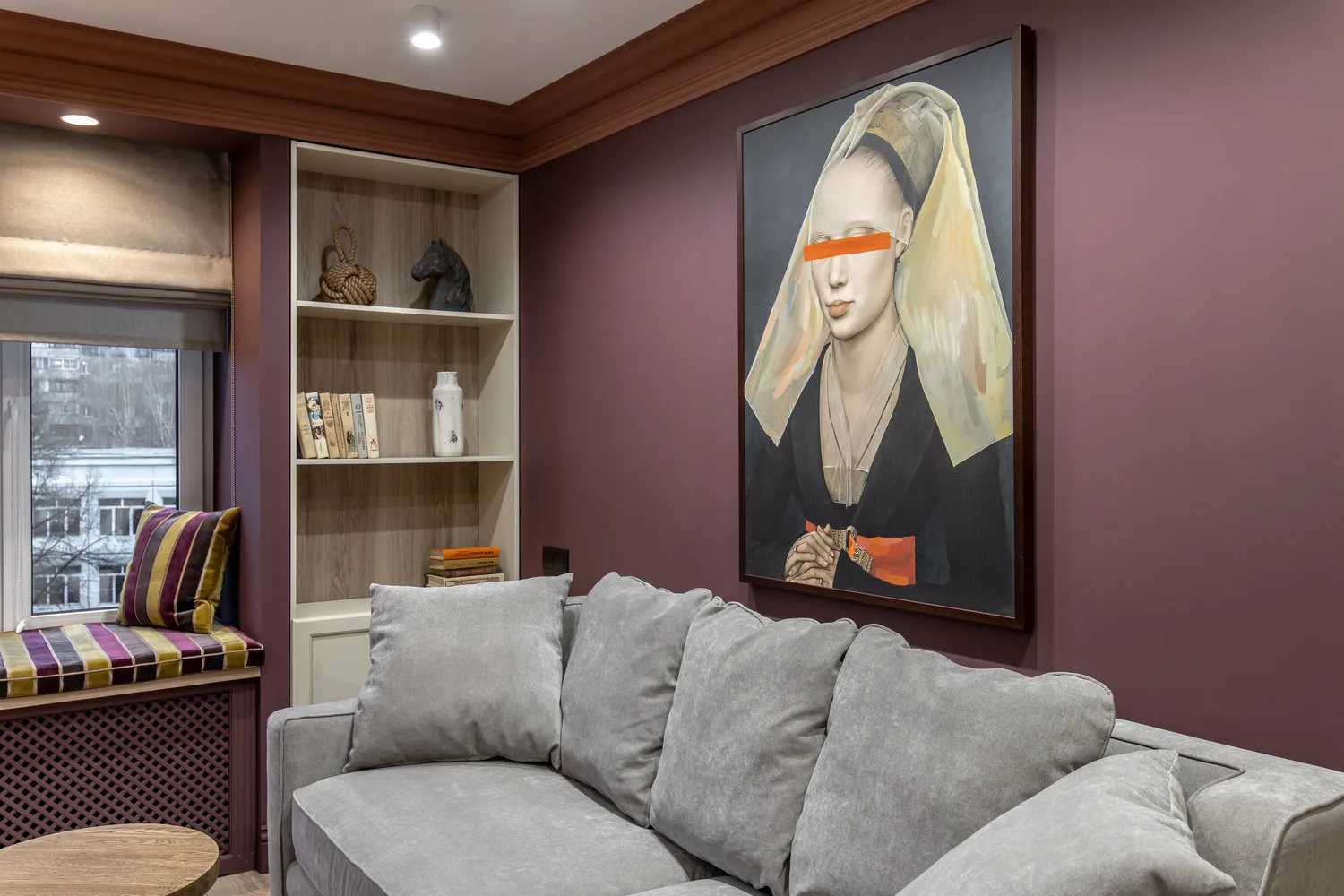
As a decorative accent, I chose a printed copy of the work of Northern Renaissance artist Rogier van der Weyden. To prevent the copy from looking mundane, I added ironic brushstrokes of contrasting color paint.
I think I managed to take into account and implement the desires of the owners and create a cozy space where all family members can gather.
More articles:
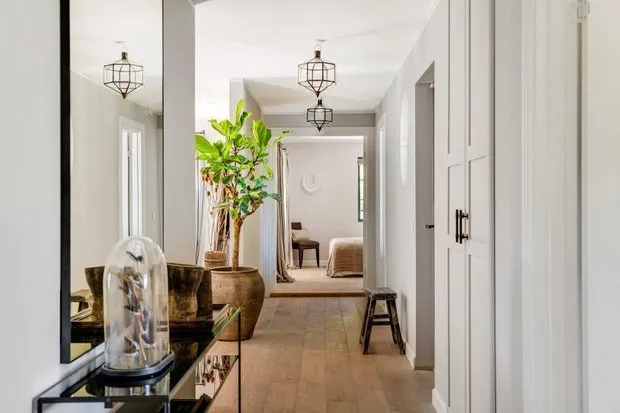 Ideal Family Cottage in Denmark
Ideal Family Cottage in Denmark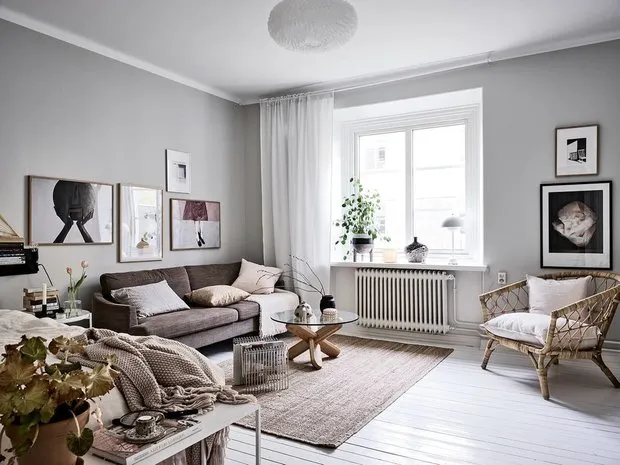 Why Is It Cold in the Apartment: Causes and Solutions
Why Is It Cold in the Apartment: Causes and Solutions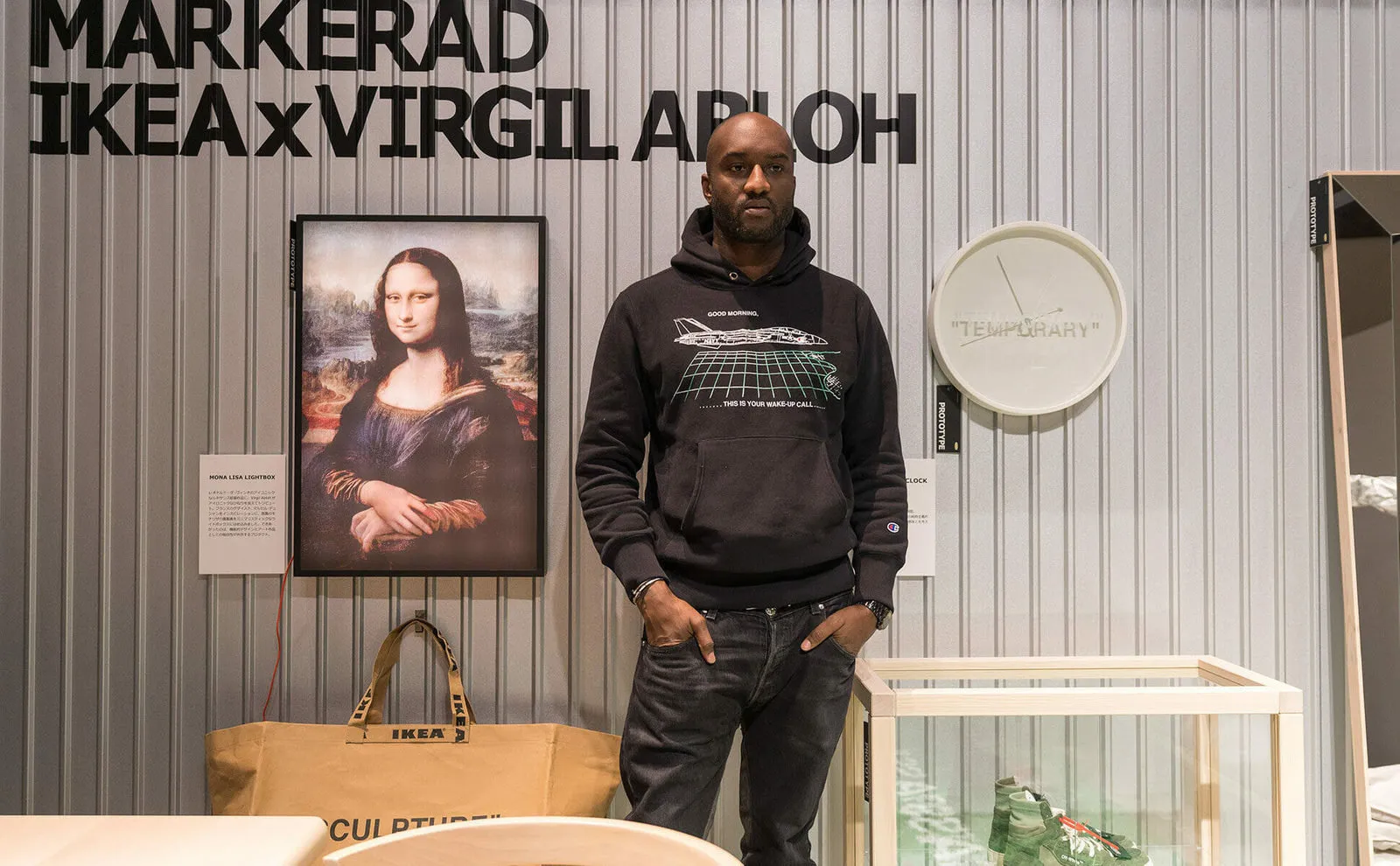 IKEA Unveils New Collection for Millennials
IKEA Unveils New Collection for Millennials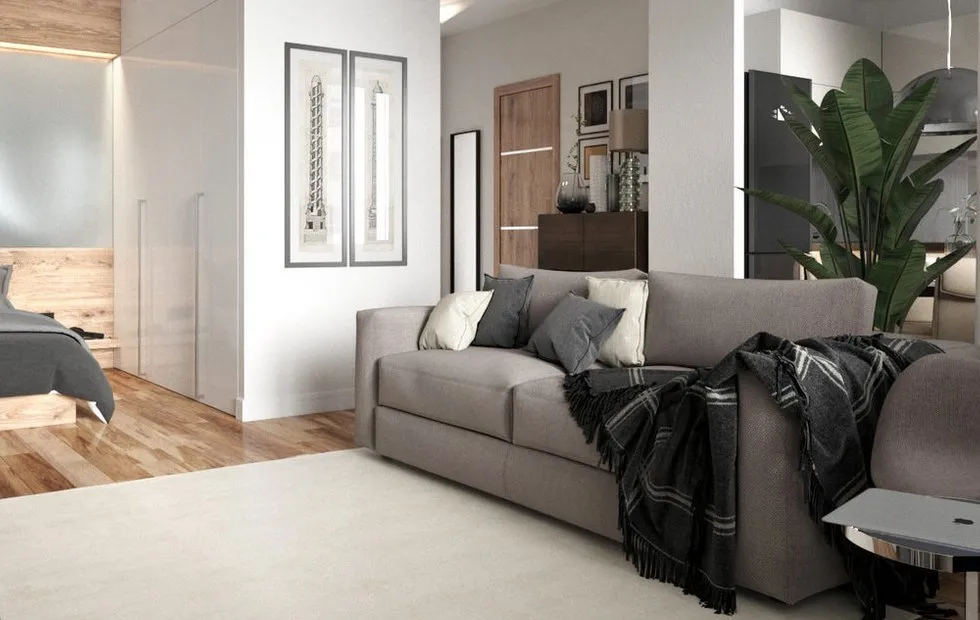 Redesigning Small Apartments: 5 Successful Examples
Redesigning Small Apartments: 5 Successful Examples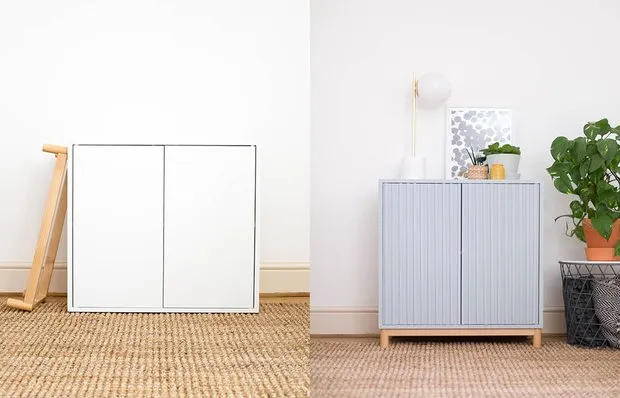 How to Turn an IKEA Wardrobe into a Stylish Console Table?
How to Turn an IKEA Wardrobe into a Stylish Console Table? Easy Way to Repaint Furniture and Doors
Easy Way to Repaint Furniture and Doors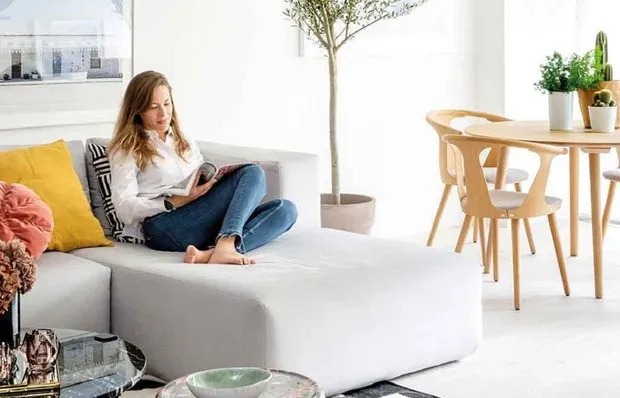 Which Apartments Do Real Estate Agents Choose?
Which Apartments Do Real Estate Agents Choose?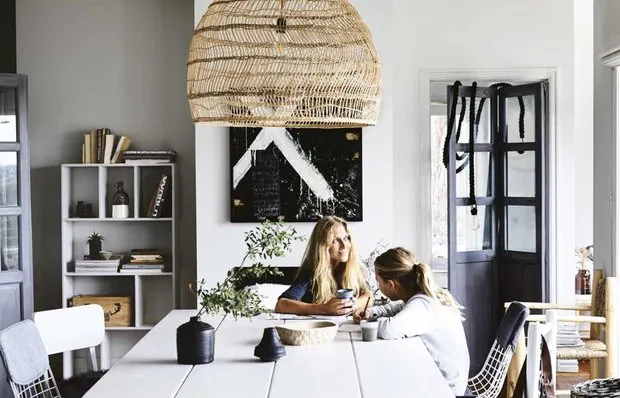 How They Built a Cottage in Australia, Just Like in Amsterdam
How They Built a Cottage in Australia, Just Like in Amsterdam