There can be your advertisement
300x150
How We Improved the Layout of a Small Studio
On 28 square meters, we found space for a kitchen, dining area, bedroom-living room, and wardrobe
Recently, we told about the interior of a studio by Olga Katyuk's project, and now let's go into more detail about the re-planning. For a young woman, the designer arranged a small apartment where it's comfortable to rest and practice yoga and dance. We tell how they found free space in it.
What do we know about this apartment?Type of buildingpanelArea28 sq. mRooms1
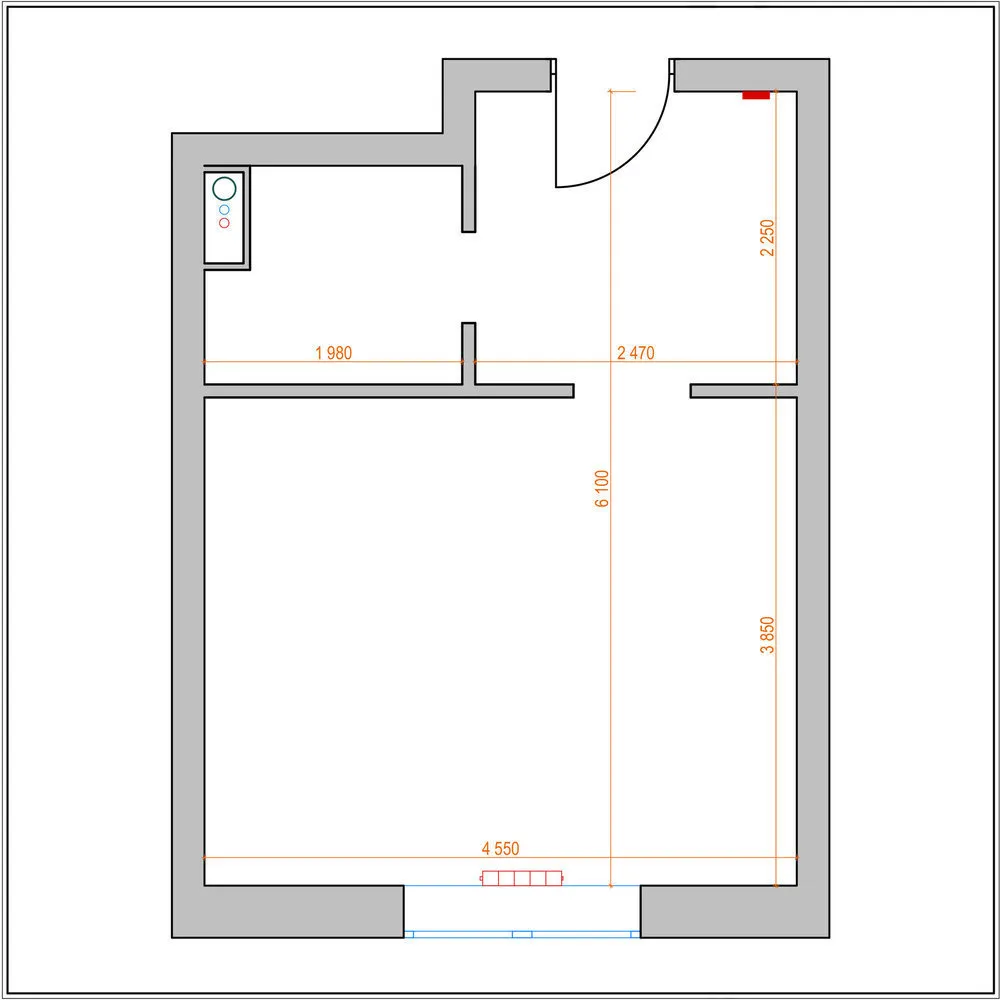
 Moved the kitchen to the corridor
Moved the kitchen to the corridorSince the apartment area is very small, there was no space for a separate kitchen. It was decided to move it into the corridor — such a solution is possible if during relocation you do not end up on the territory of the bathroom or living room. You can read more about relocation rules in our article.
The dining area was moved to the corner of the room, closer to the window. With this arrangement, up to four people can comfortably sit here.
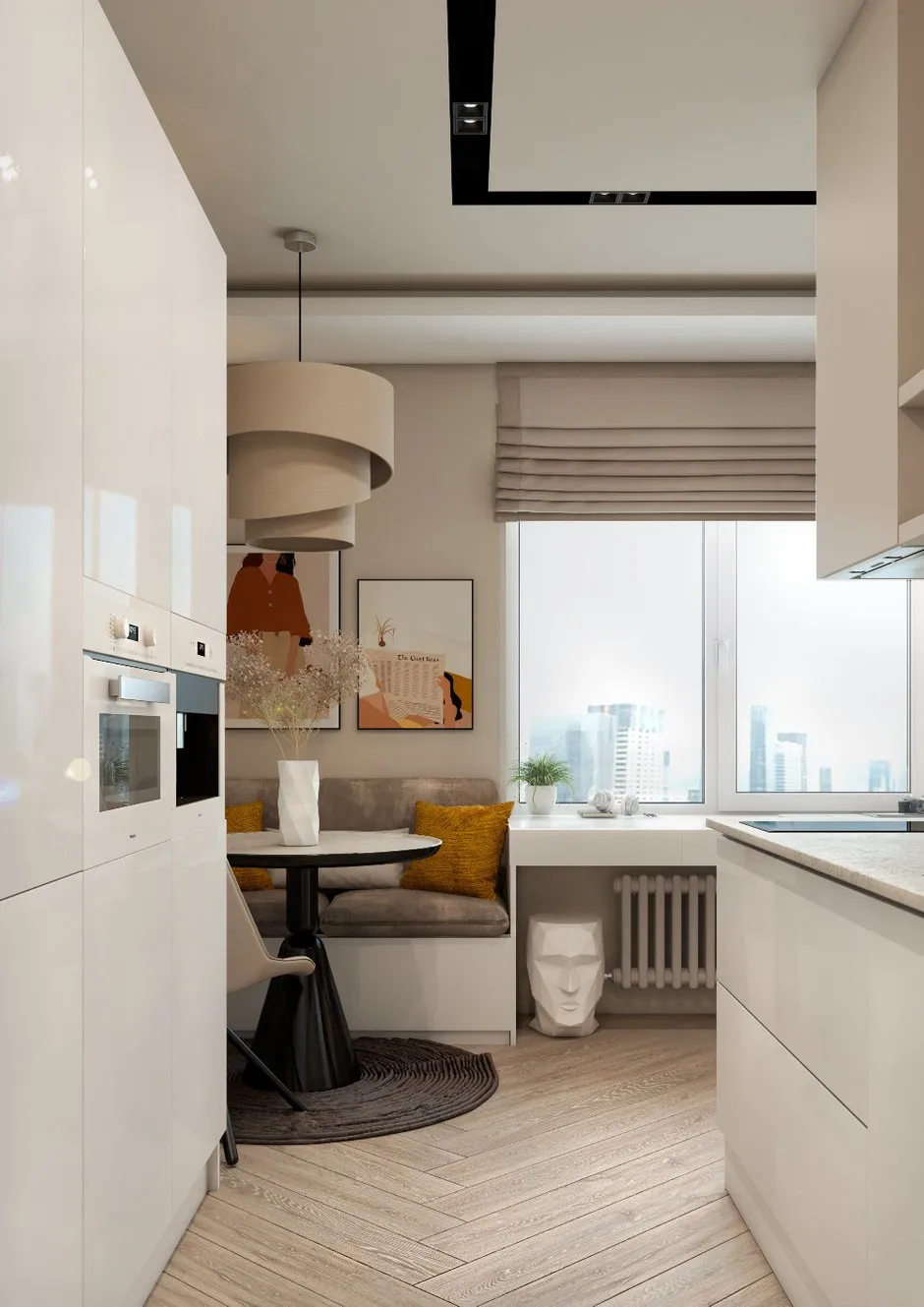 Built a partition in the room
Built a partition in the roomIt helped separate the kitchen and bedroom-living room zones. A bed with side rails was placed in the newly formed niche. Since only one girl lives in the apartment, no one will disturb her during sleep — additional partitions were not needed.
Thanks to the smart arrangement of furniture in the center of the room, there was enough free space for dancing and yoga.
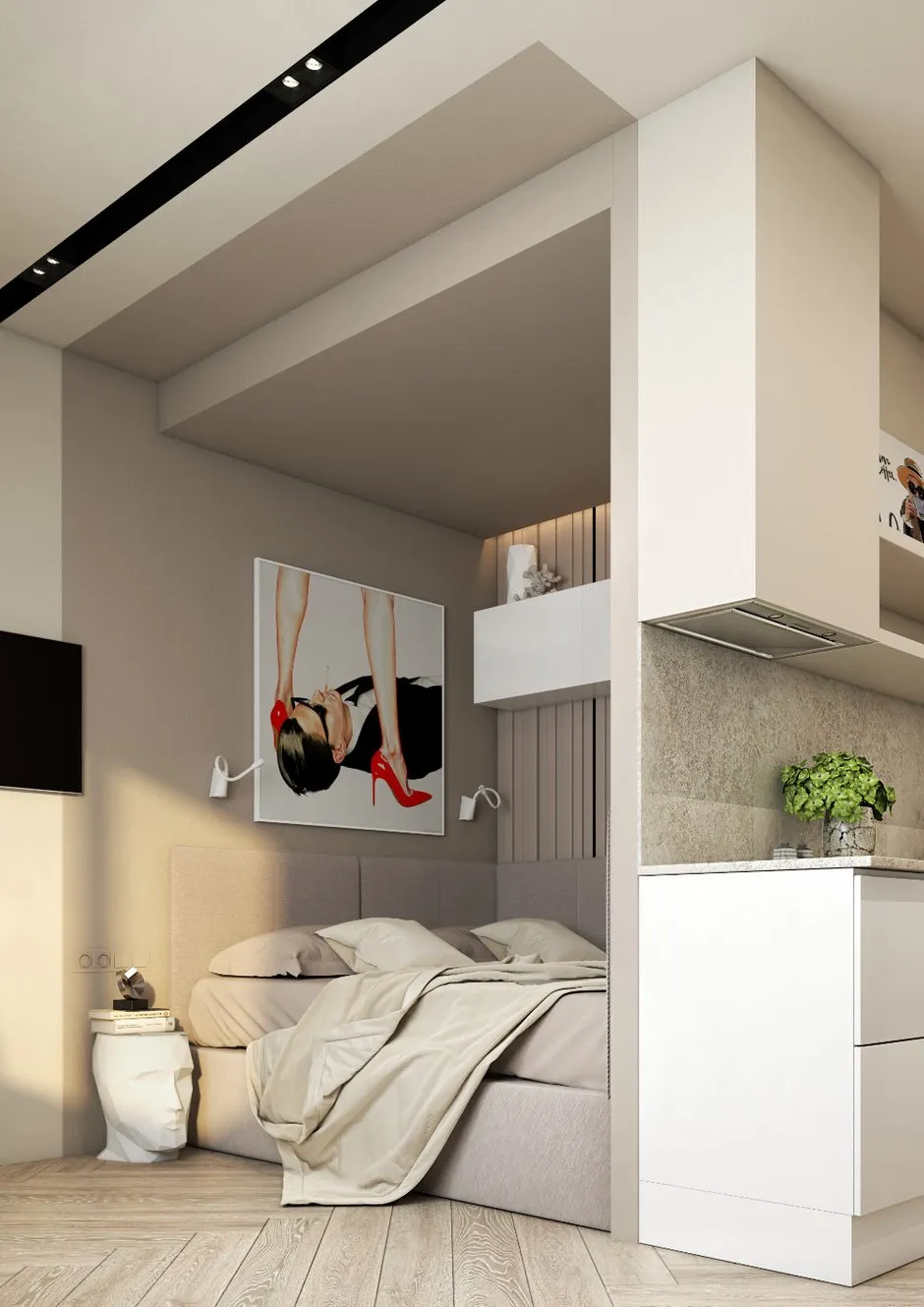 Shifted one of the walls
Shifted one of the wallsThis wall separates living and non-living space. Since the designer needed to slightly adjust the bathroom size, the wall was moved a bit. As a result, here they placed a washing machine that didn't fit in the room.
Set up a wardrobe
It was placed in the hallway, but the designer tried to create an atmosphere of a full-fledged wardrobe room with a full-length mirror.
 What was the result in the end?
What was the result in the end?More articles:
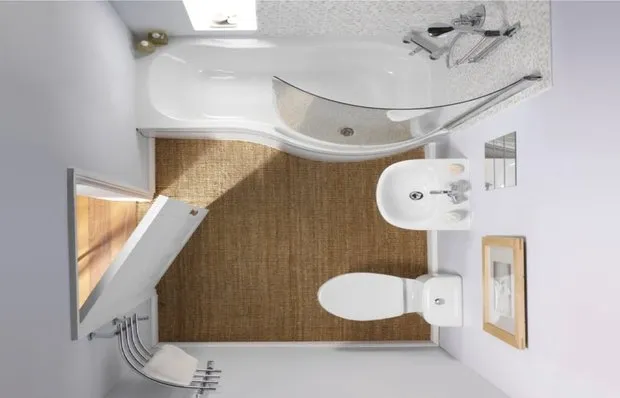 Apartment Repair: The Worst Solutions
Apartment Repair: The Worst Solutions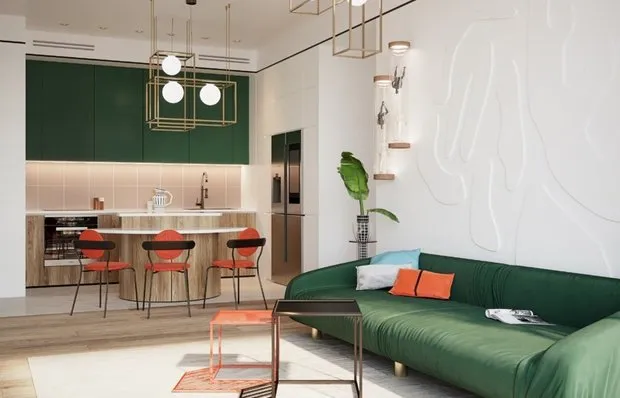 7 Bright Apartments You Will Love
7 Bright Apartments You Will Love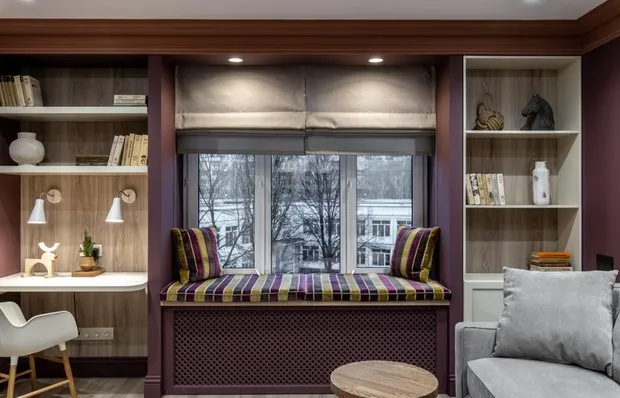 What a Designer of 'Flat Question' Did in 16 m²: Before and After
What a Designer of 'Flat Question' Did in 16 m²: Before and After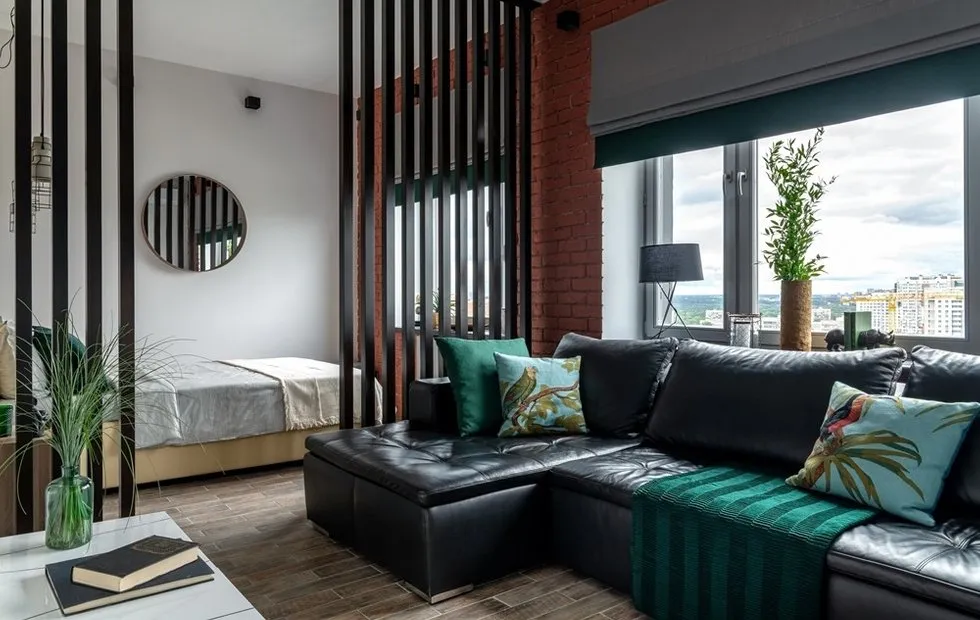 Reconfiguration of a Studio Apartment for Rent: How It Was Done
Reconfiguration of a Studio Apartment for Rent: How It Was Done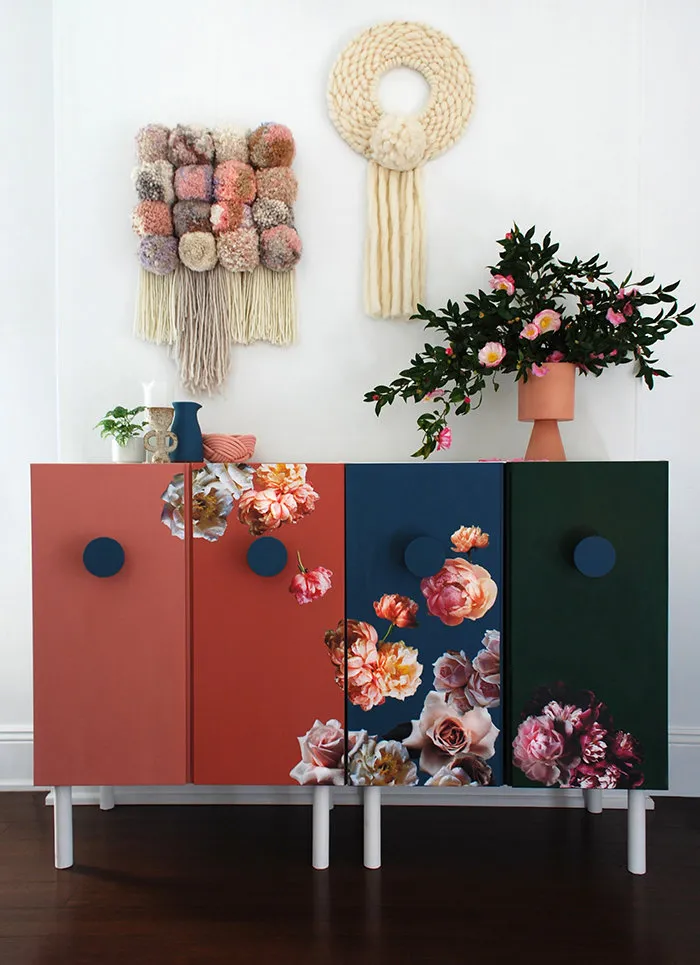 How to Transform a Boring IKEA Cabinet into a Stylish Commodity with DIY
How to Transform a Boring IKEA Cabinet into a Stylish Commodity with DIY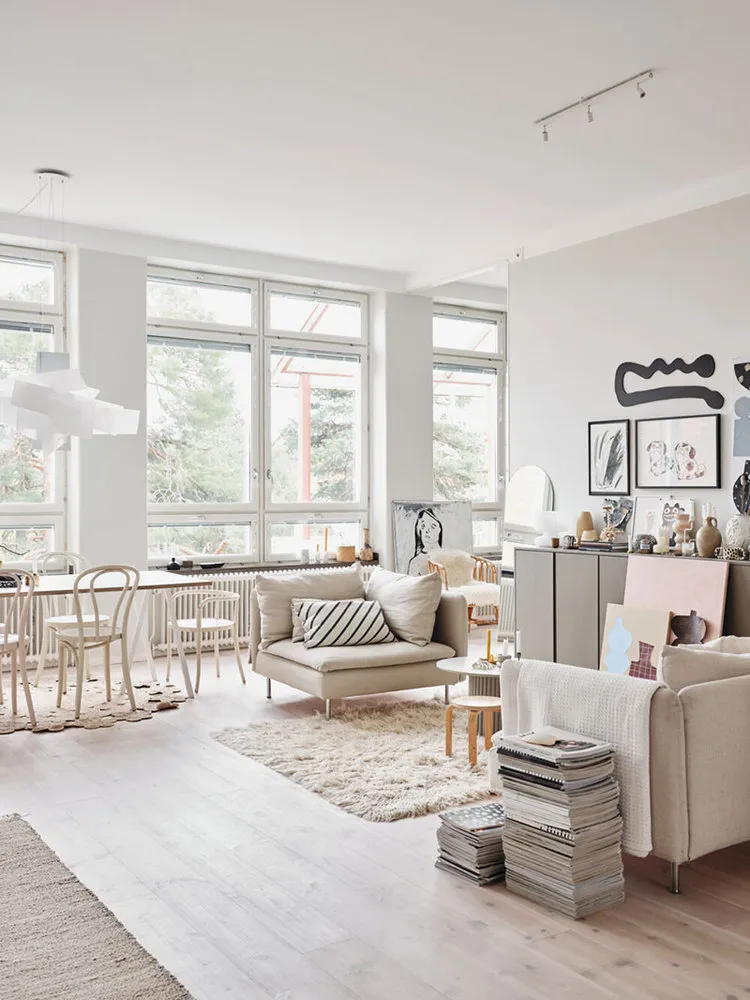 Beautiful Apartment of an Artist in Stockholm
Beautiful Apartment of an Artist in Stockholm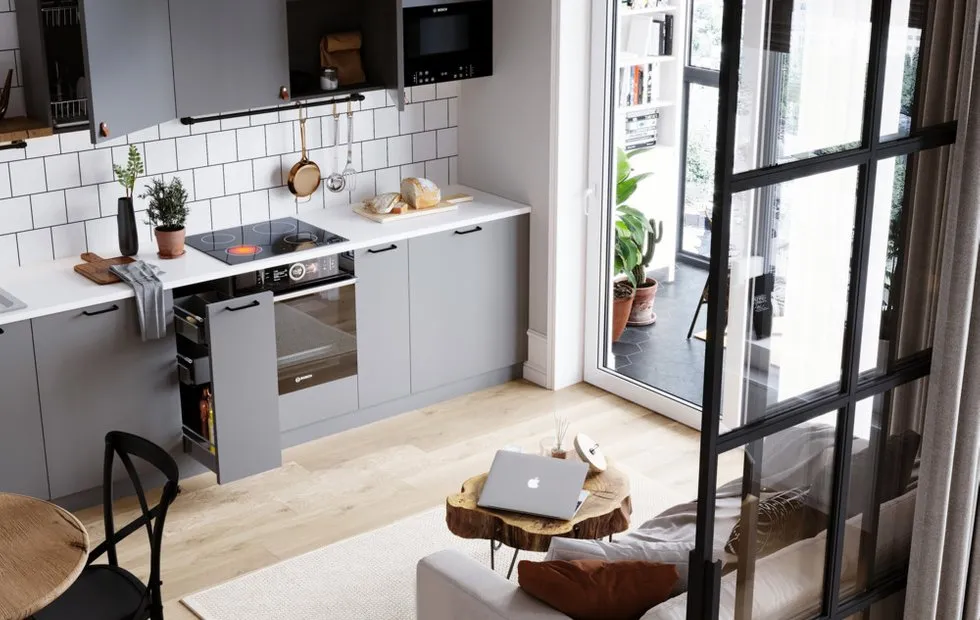 5 Cozy Kitchens from December Projects
5 Cozy Kitchens from December Projects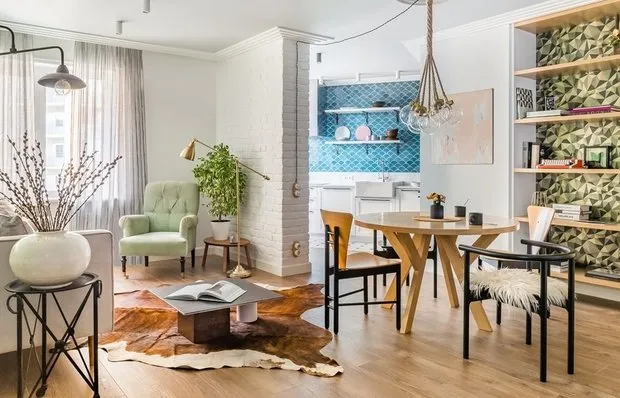 Best of Our Site: What Was Read and Watched in 2019?
Best of Our Site: What Was Read and Watched in 2019?