There can be your advertisement
300x150
Apartment Repair: The Worst Solutions
The worst thing you can do during the renovation stage is to make changes to a completed project. All calculations by the designer are not random, and if you want to argue with a professional, read about the mistakes made by others who have already done this.
There are no restrictions in renovation: if you have enough time and money — you can do everything. But from the point of view of common sense, restrictions should still be in place. We present ten types of work that you better not do. For example, these.
Expanding the bathroom at the expense of the corridor
The designer placed a toilet, sink, washing machine, and bathtub in your bathroom project. But you found it too small, and you decided to expand the bathroom area. The distance between the toilet and sink, and the sink and washing machine increased, making it (a bit) more spacious, but you narrowed the corridor, making it too tight. So tight that you can't raise your arms. As a result, you had to narrow the door leading from this corridor into a room or kitchen. This is a mistake.
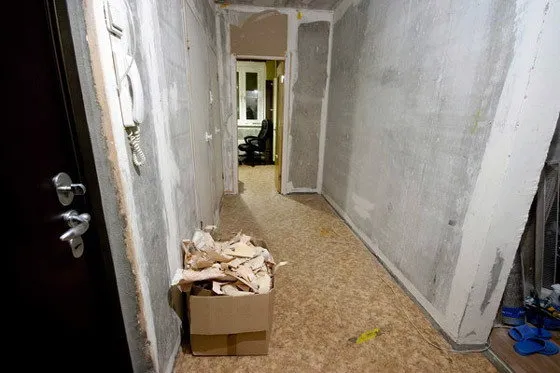
Soundproofing the Ceiling
You decided to protect yourself from neighbors' footsteps and planned soundproofing of the ceiling. The designer discouraged you from this decision, but you insisted. This complicated your electrical wiring process, increased costs and time for the renovation. But investing in your ceiling makes no sense — soundproofing doesn't work this way. If you don't want to hear footsteps from above, you should invest in soundproofing the neighbors' floor. Only then will your money not be wasted. A proper phrase:
Hello, we would like to offer you free soundproofing so that you can be comfortable at any time of day.
Restoring Old Flooring
Restoring old wooden floors to a beautiful appearance with brushing and staining under varnish will cost more than laying new flooring. Therefore, if we're not talking about a renovation in Versailles, it's better to forget about this idea: it's too expensive. Restored planks will always creak slightly and have uneven joints.
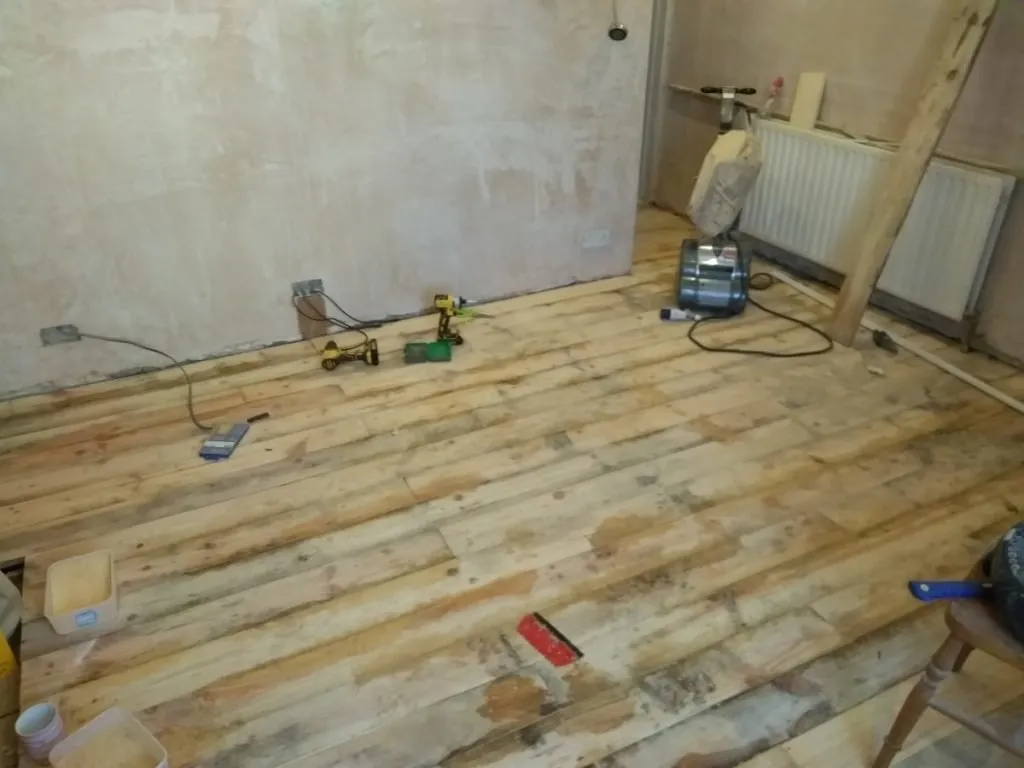
Preserving an Old Bathroom
In old buildings, especially panel buildings, plumbing fixtures must be removed: they were built very poorly. Removing the plumbing box and rebuilding the floor slabs is much cheaper than trying to 'level' the geometry in an old bathroom. Moreover, removing these partitions will allow you to gain several extra centimeters of area.
Choosing a Studio for a Family with Children
If you have children, plan to have children, or relatives and friends often come to visit, a combined kitchen with a living room is not the best solution. The more people live (or have lived) in the apartment, the more separate rooms you need. A studio is a perfect solution for one person and a young couple without children.
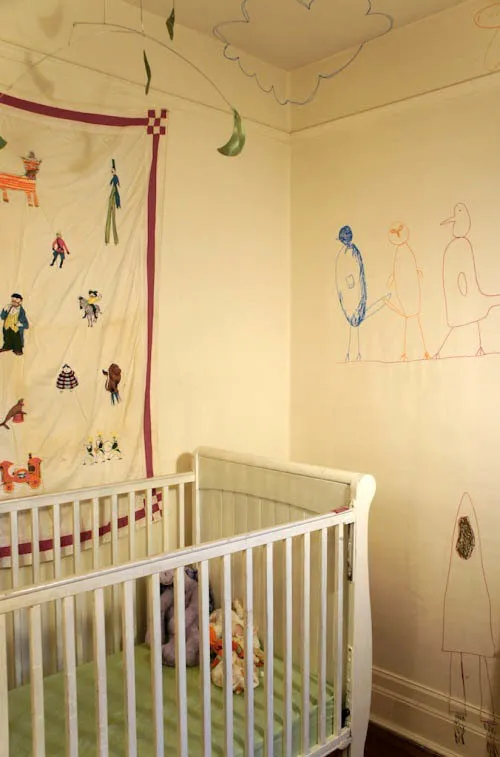
Converting a One-Room Apartment to a Two-Room Apartment
If you need a two-room apartment and you're the happy owner of a one-room flat, just sell it, add some money, and buy a two-room apartment. Otherwise, you'll spend the same funds on renovating an unnecessary (you need a two-room flat!) one-room flat, and in the end you'll get: a tiny bedroom for one bed, a living room without windows, and a cramped kitchen.
Bathtub with Tile Shelf
Sometimes you want to choose a smaller bathtub to fit something else on the same wall, like a shelf. But no matter how carefully you take your shower, water will always splash onto the shelf, meaning it will drip down onto the floor. Therefore, for storing soap, shampoo, or children's toys, use built-in niches or special accessories instead of shelves attached directly to the bathtub — this is very impractical. In addition, a horizontal surface will always create an unattractive joint with the bathtub.
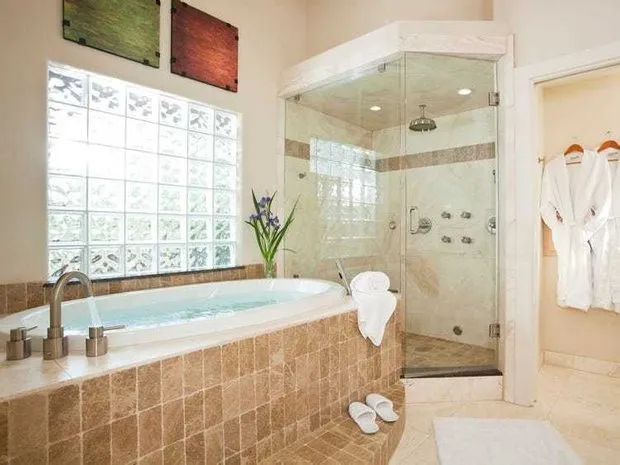
Laminate Laid Perpendicular to the Direction of Light
This can also be parquet or parquet planks. There are only two options for laying floor coverings: along the direction of movement and parallel to the direction of natural light. If you do it differently, wear marks will quickly appear on the edges of the laminate, and due to the direction of light, these joints will be very noticeable. Don't do this!
Passage Switches You Later Disliked
You came home at night and were very tired, found the switch in total darkness, pressed it, and went to your room, turned on the light there too. Undressed and went to sleep. Now you have to get up to return to the hallway and turn off all the lights. This wouldn't have happened if you had foreseen passage switches.
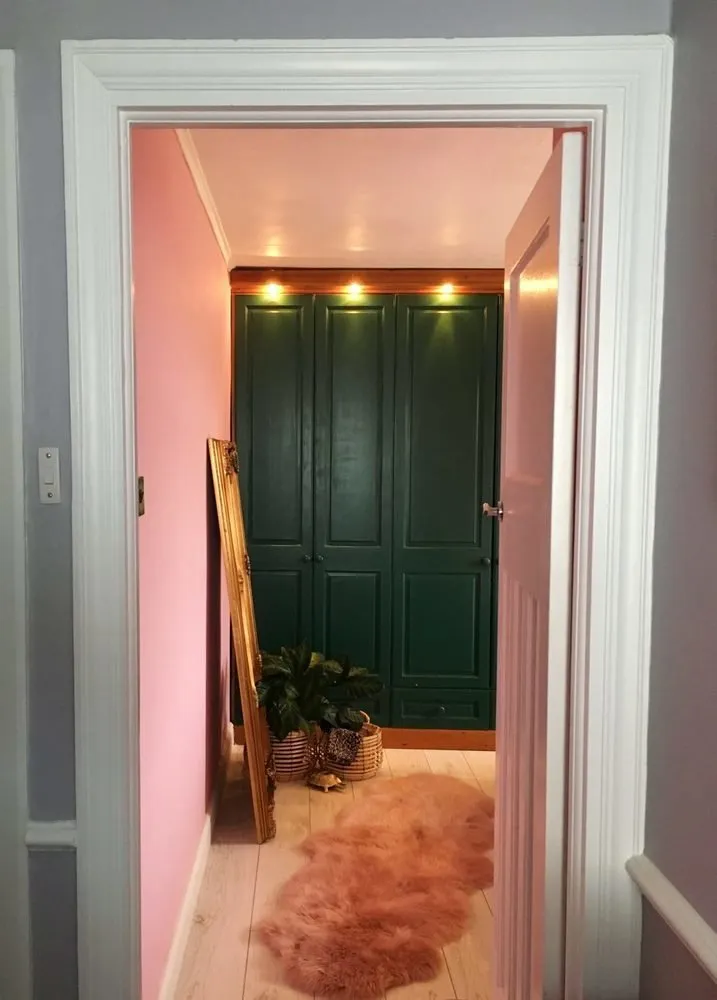
Switches Installed on the Wrong Side
Light switches must always be placed on the side of the door handle. Otherwise, you will have to go around the door every time to find the switch behind it.
More articles:
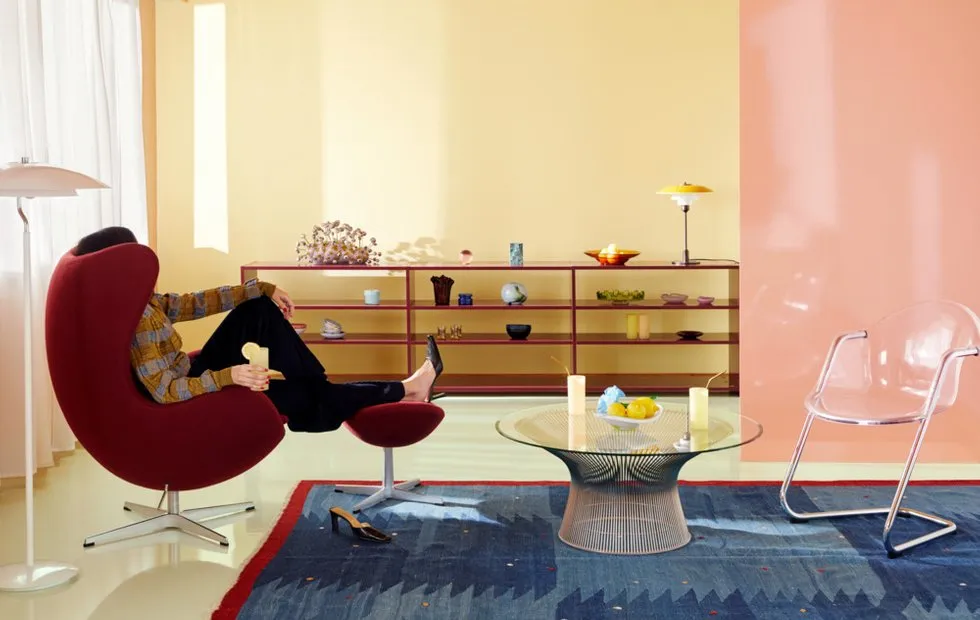 The Color of 2020 Named: How to Use It and What to Pair With
The Color of 2020 Named: How to Use It and What to Pair With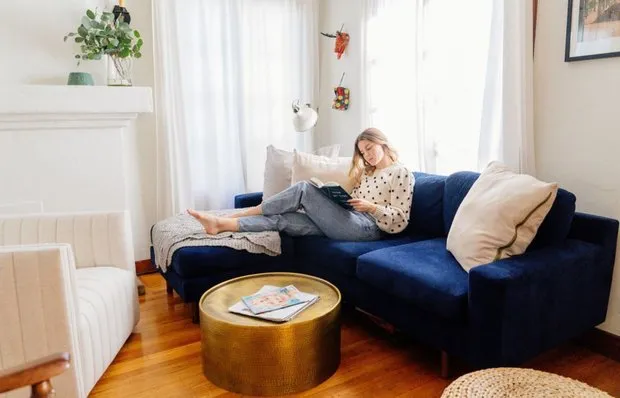 How to Create a Cozy Atmosphere in Rental Housing Without Spending Money: A California Couple's Experience
How to Create a Cozy Atmosphere in Rental Housing Without Spending Money: A California Couple's Experience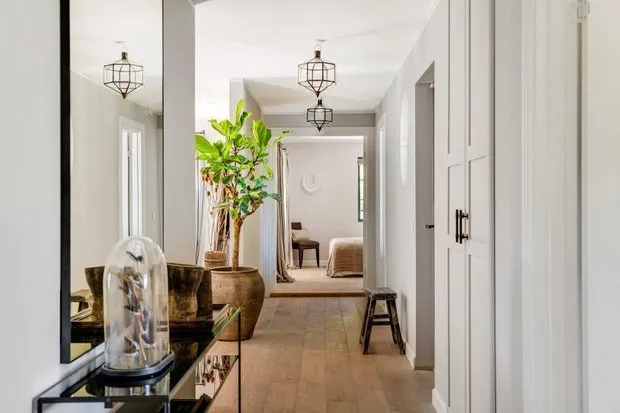 Ideal Family Cottage in Denmark
Ideal Family Cottage in Denmark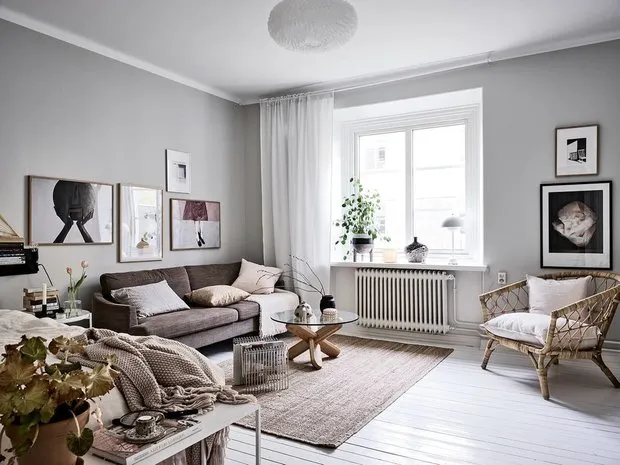 Why Is It Cold in the Apartment: Causes and Solutions
Why Is It Cold in the Apartment: Causes and Solutions IKEA Unveils New Collection for Millennials
IKEA Unveils New Collection for Millennials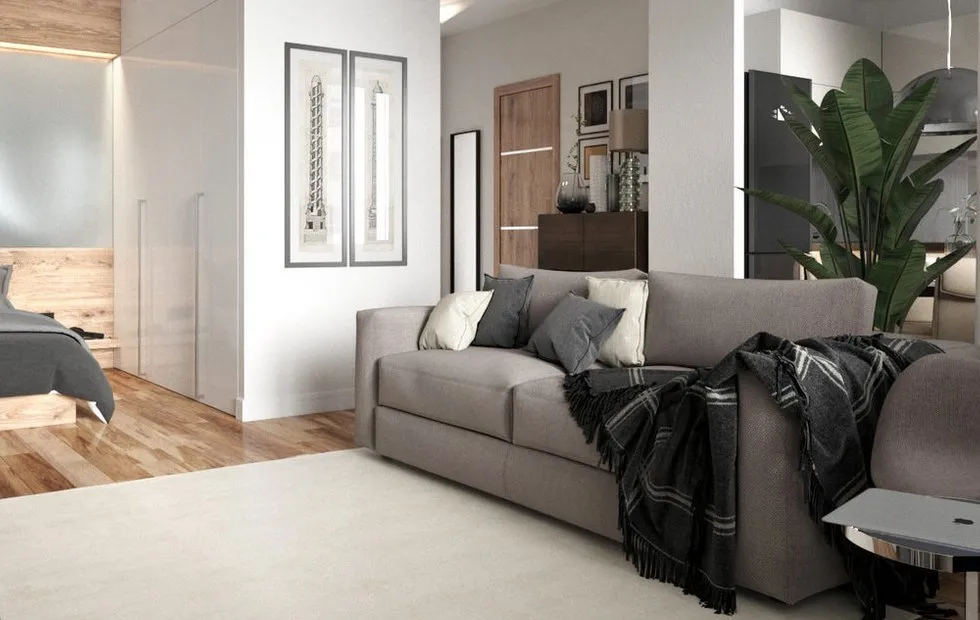 Redesigning Small Apartments: 5 Successful Examples
Redesigning Small Apartments: 5 Successful Examples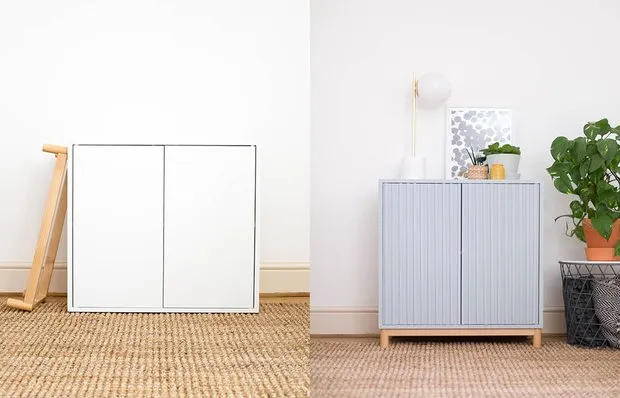 How to Turn an IKEA Wardrobe into a Stylish Console Table?
How to Turn an IKEA Wardrobe into a Stylish Console Table? Easy Way to Repaint Furniture and Doors
Easy Way to Repaint Furniture and Doors