There can be your advertisement
300x150
Cozy Kitchens Up to 7 Square Meters
The smallest yet functional and cozy kitchens from our projects
It may seem that it's impossible to create a functional interior and fit everything necessary on a small area, but it's not true. To prove this, we've gathered six beautiful and convenient kitchens from our projects.
Light Kitchen with Gray Cabinet
Area: slightly less than 5 sq. m
To prevent a tiny kitchen from feeling cramped, the apartment owners made a reconfiguration. Now the living room flows smoothly into the kitchen — they are united by a wide passage. The dining area was moved to the living room so it doesn't occupy all the space.
For the kitchen, they chose a light color palette to visually expand the boundaries of the room. The Scandinavian style fit perfectly into this setting — the result was warm and cozy.
View the full project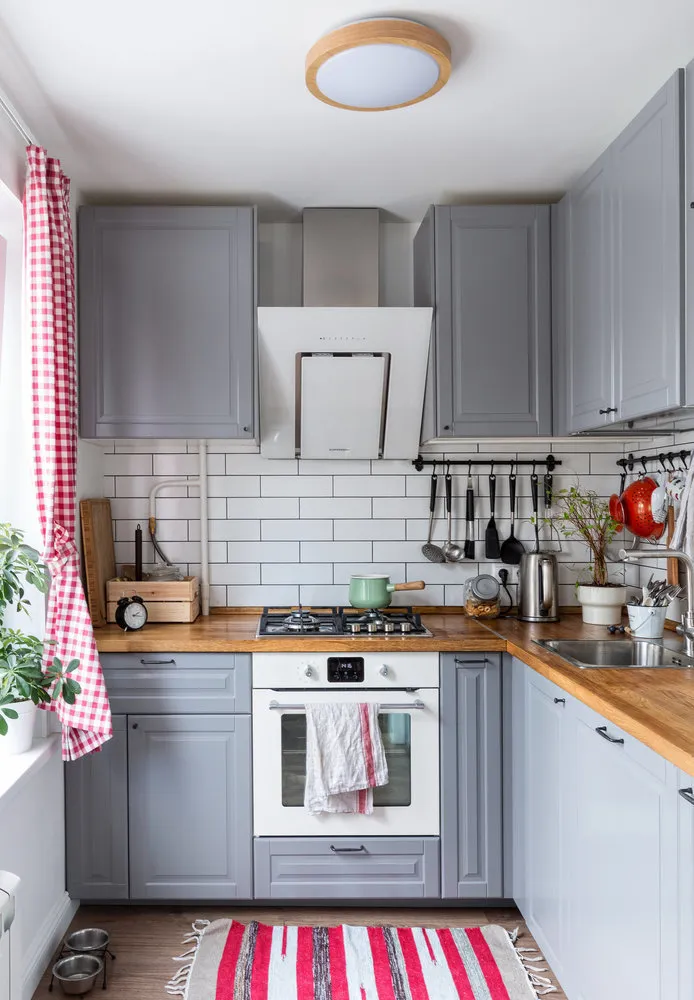
Kitchen with Table Instead of Windowsill
Area: 7 sq. m
Despite the modest size of this kitchen, designer Rustam Urazmetov managed to fit all necessary appliances here. There wasn't enough space for a full-size dining table, so it was decided to install it in place of the windowsill. If the chairs are pushed back, the table can be used as an additional work surface.
Besides, the designer came up with a way to brighten the cold white interior — using a vibrant abstract apron.
View the full project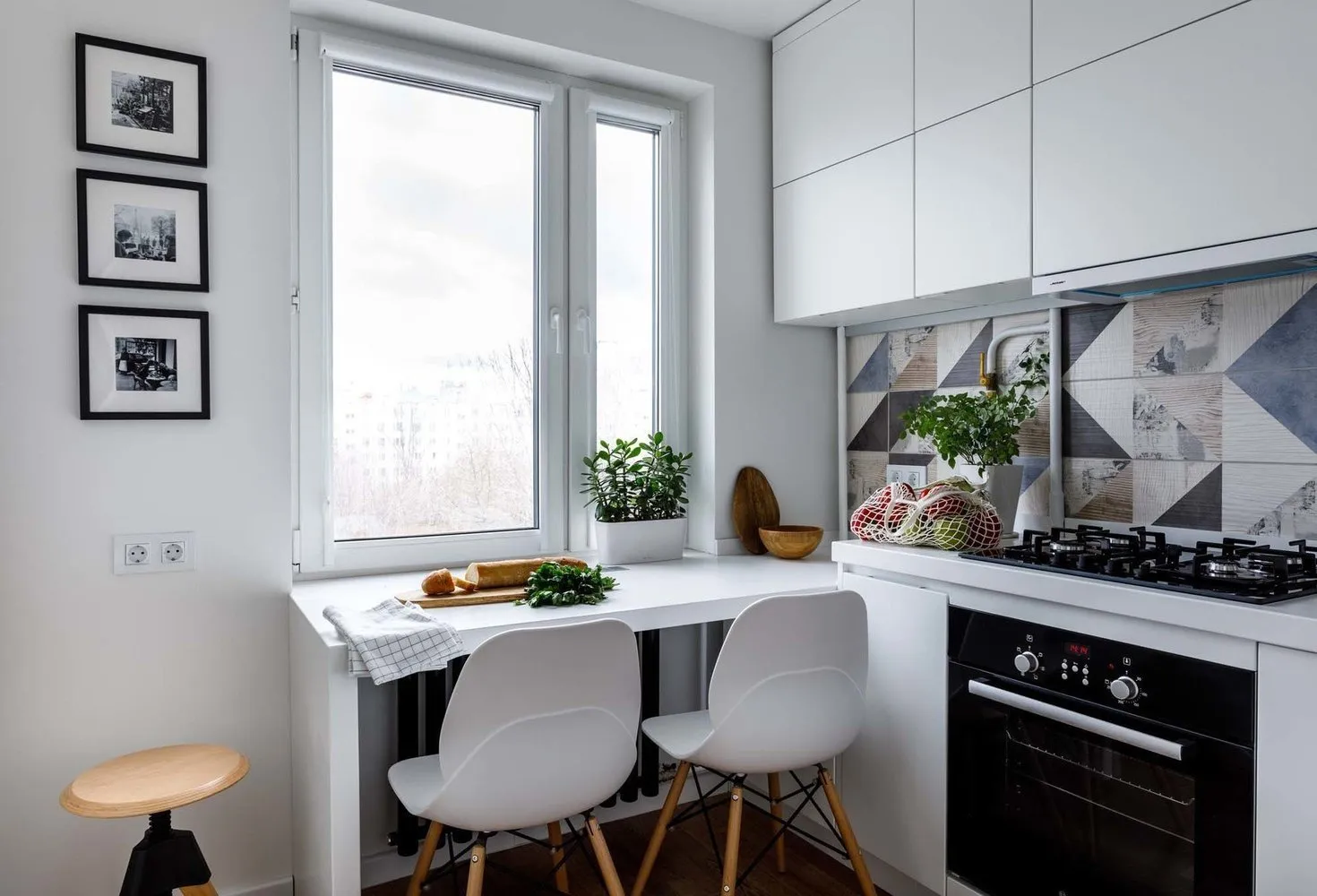
Small Kitchen in a Khrushchyovka
Area: 4 sq. m
Due to the small area of this kitchen, architect Maxim Tikhonov had to combine it with the living room. Despite that, all necessary items were placed here (including a dishwasher).
The cabinet frames had to be custom-made, but the doors were taken from IKEA. The worktop was extended onto the windowsill for convenience.
View the full project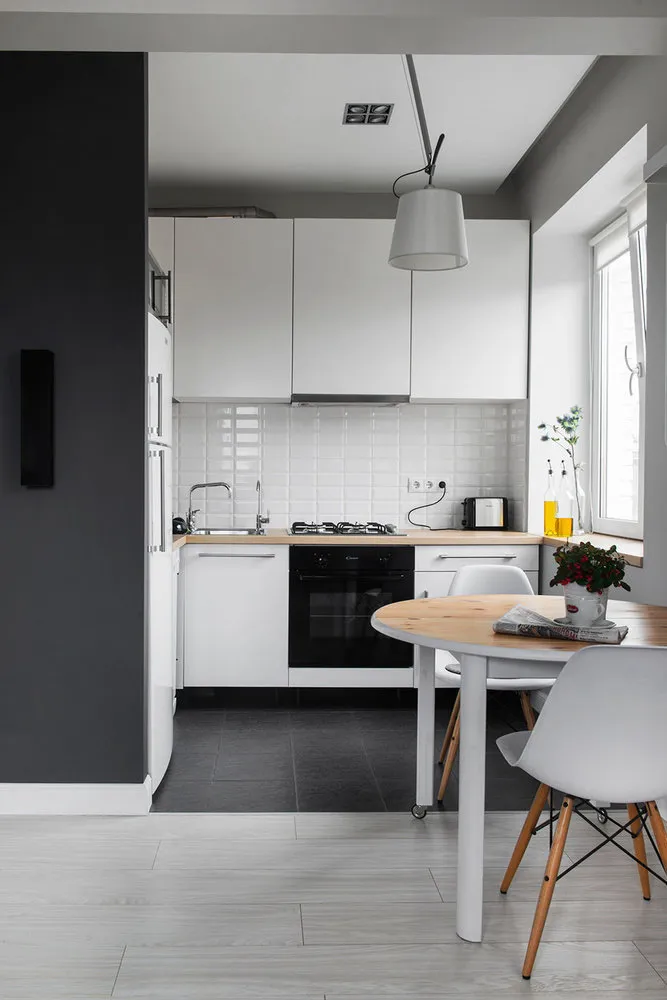
Kitchen with Cabinets to the Ceiling
Area: 5 sq. m
For convenience, designer Evgenia Matveenko joined this kitchen with the living room and installed a glass sliding partition that can be hidden in the wall. The dining area was moved to the living room.
Since there is little space in the kitchen, cabinets were made to the ceiling — on the upper shelves you can store extra glasses, festive decorations or household appliances.
View the full project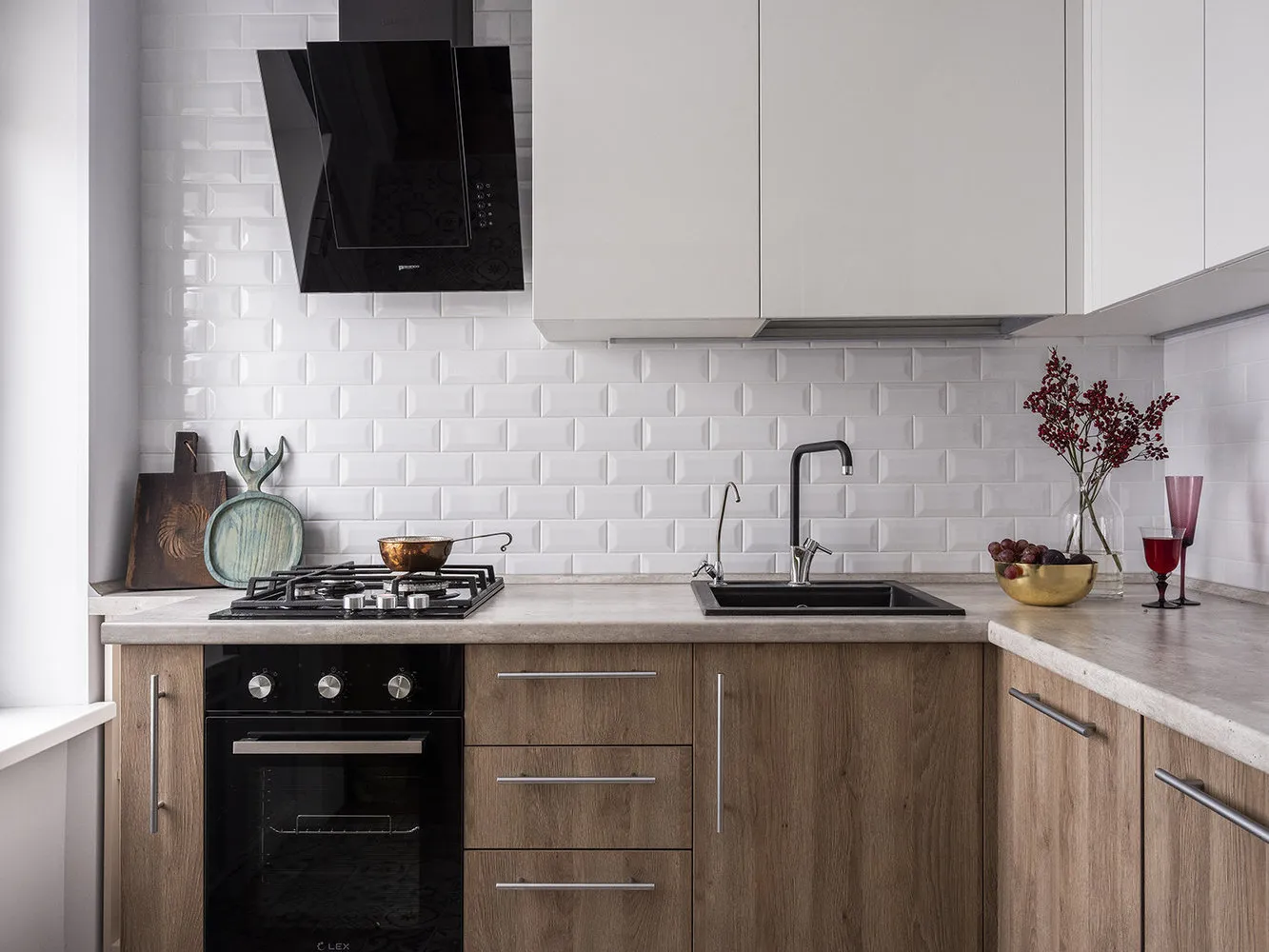
Small Kitchen with Everything You Need
Area: 6 sq. m
Designer Ksenia Yusupova connected the kitchen with the living room, but kept a double door between them — it can be closed if needed to separate the rooms.
Despite the tiny area, both a washing machine and dishwasher, as well as a full-size stove and refrigerator were placed here. Thanks to light tones, the space doesn’t seem cramped or cluttered — rather, it feels spacious.
View the full project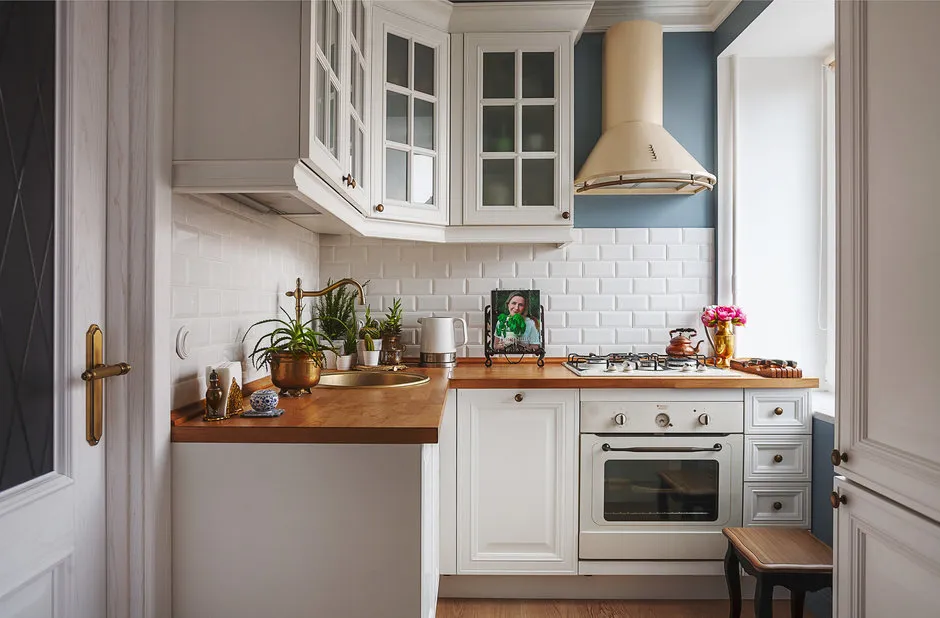
Kitchen with Transformable Furniture
Area: 5.4 sq. m
As in previous examples, designers at Bureau 'Total Area' decided to connect the kitchen with the living room and install a sliding partition that can be tucked into the wall.
This created additional possibilities: for example, part of the wooden kitchen countertop can be lifted up into the living room area. It can be used as a working surface or an dining table where five people can sit comfortably.
View the full project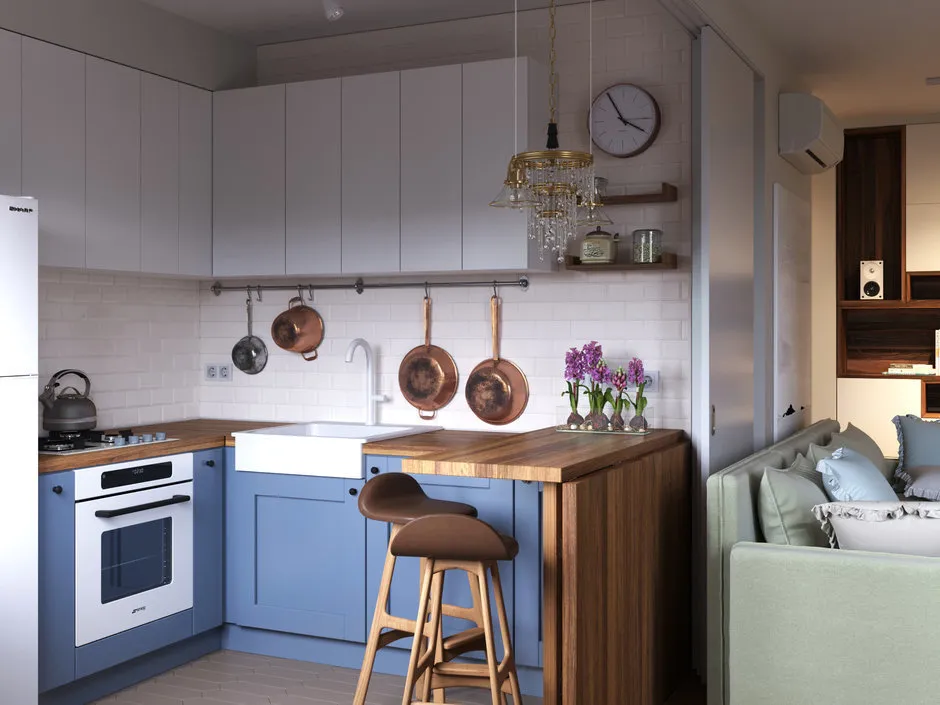
Ideas for a Small Bedroom
Based on designer projects, we show how to add warmth to a tiny space and not overload it with furniture.
More articles:
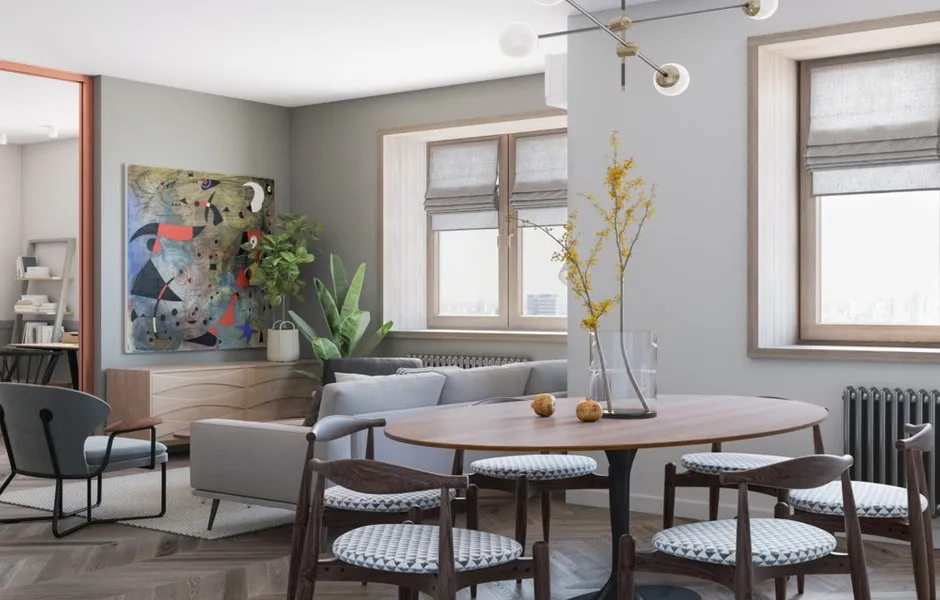 6 Stylish Living Rooms: What Makes Them Exceptional
6 Stylish Living Rooms: What Makes Them Exceptional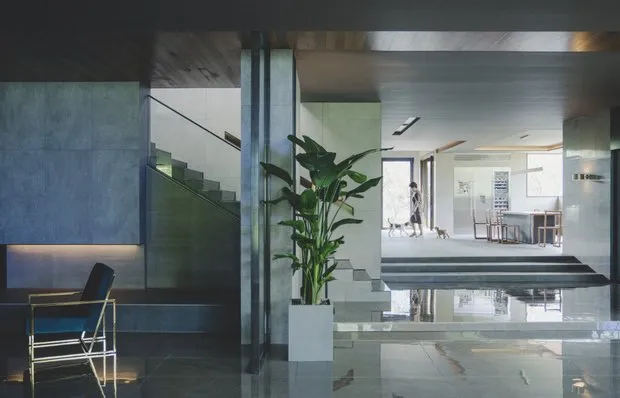 Interiors of "Parasite" — the Main Sensation of the "Oscar"
Interiors of "Parasite" — the Main Sensation of the "Oscar"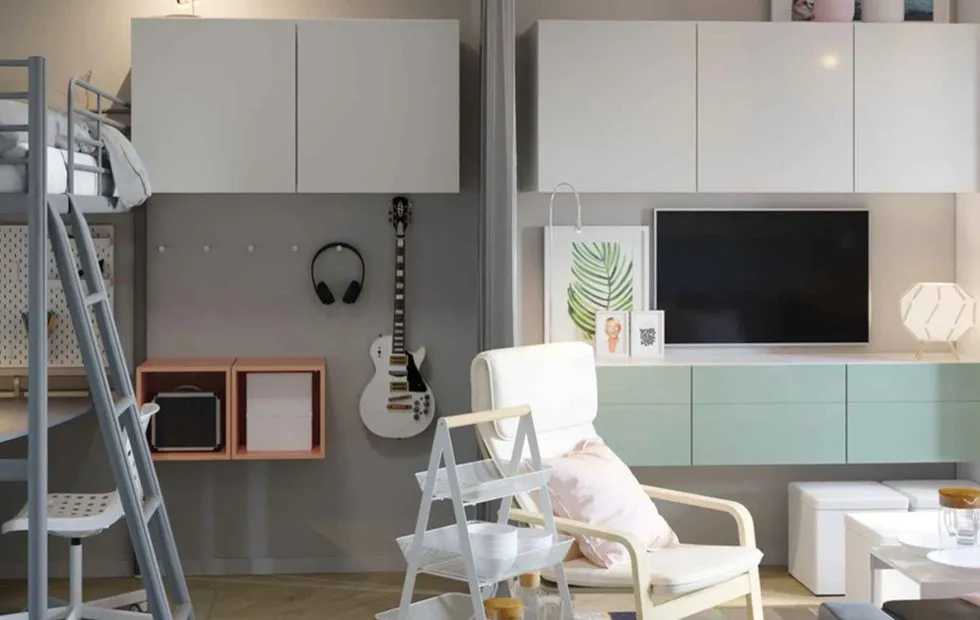 How to Decorate a Studio Apartment in P-44: Ideas from IKEA
How to Decorate a Studio Apartment in P-44: Ideas from IKEA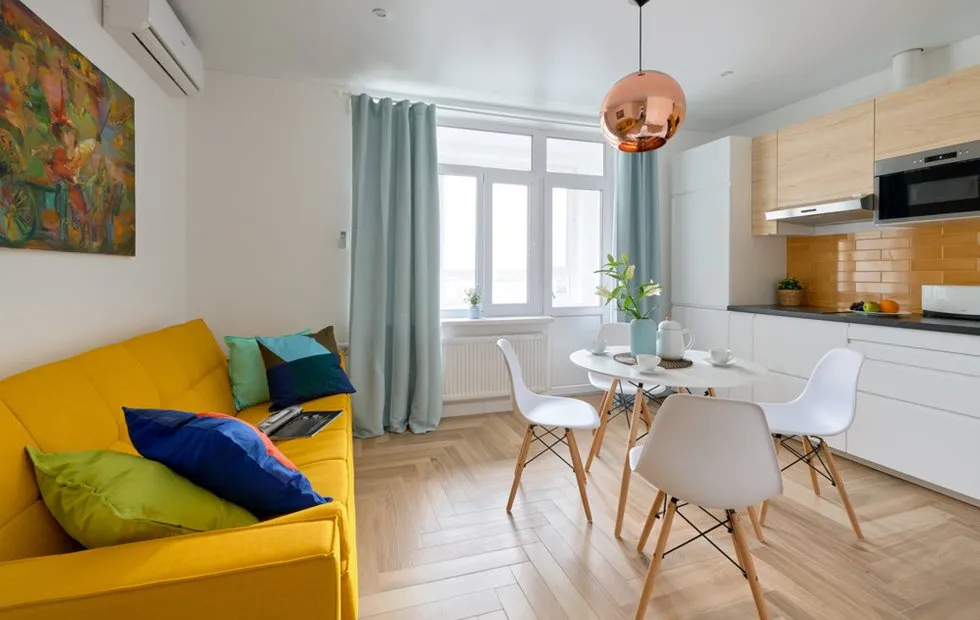 How to Do Affordable Renovation: Tips from Professionals
How to Do Affordable Renovation: Tips from Professionals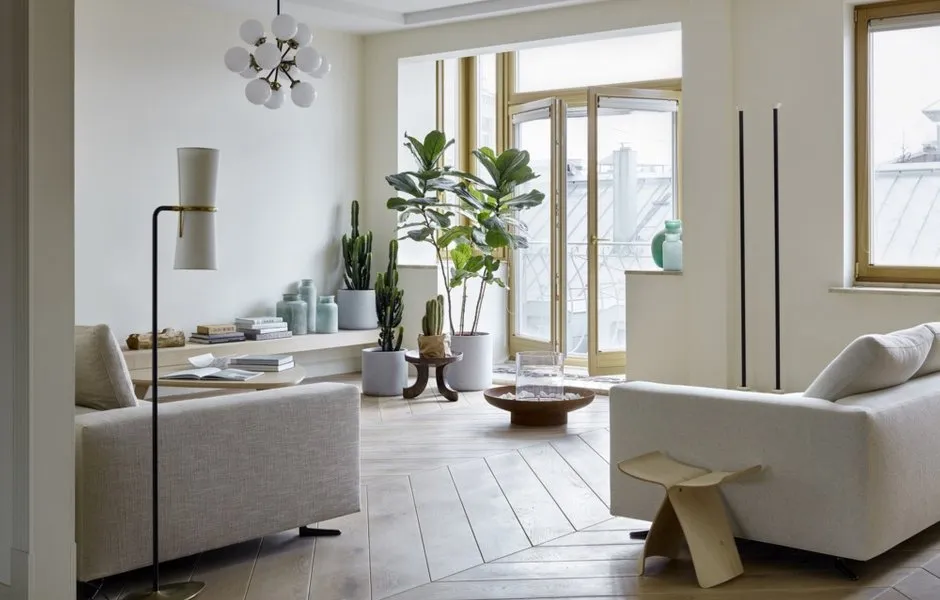 7 apartments with the most beautiful floors
7 apartments with the most beautiful floors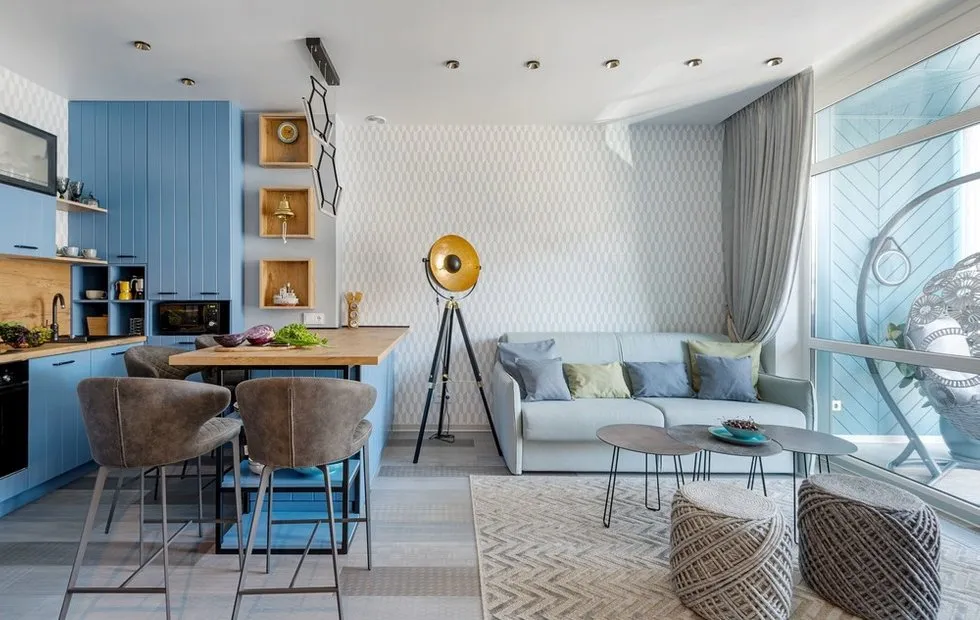 5 Interiors with Romantic Atmosphere
5 Interiors with Romantic Atmosphere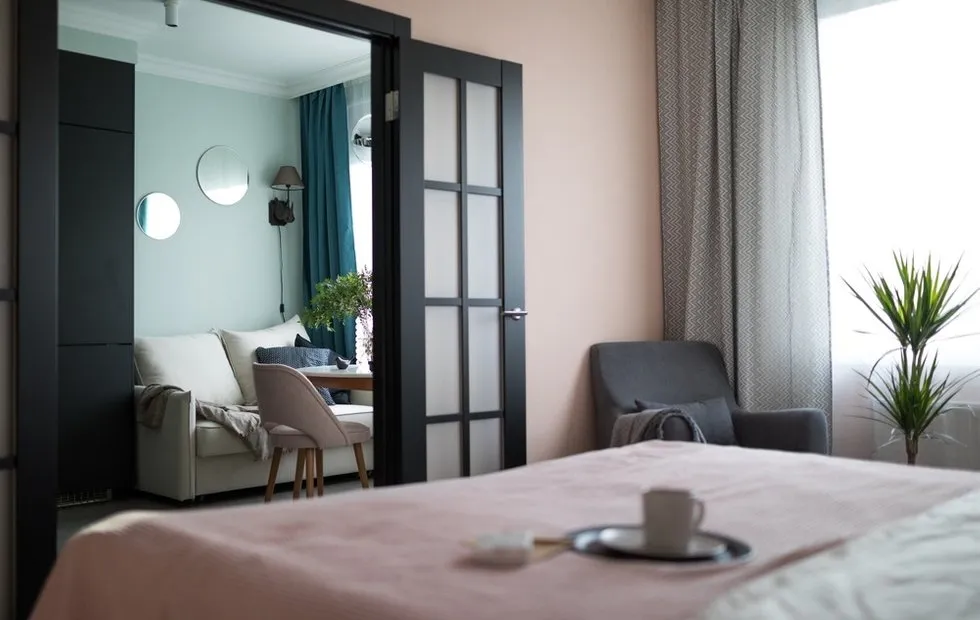 How to Improve the Layout of a Studio Apartment: 3 Important Steps
How to Improve the Layout of a Studio Apartment: 3 Important Steps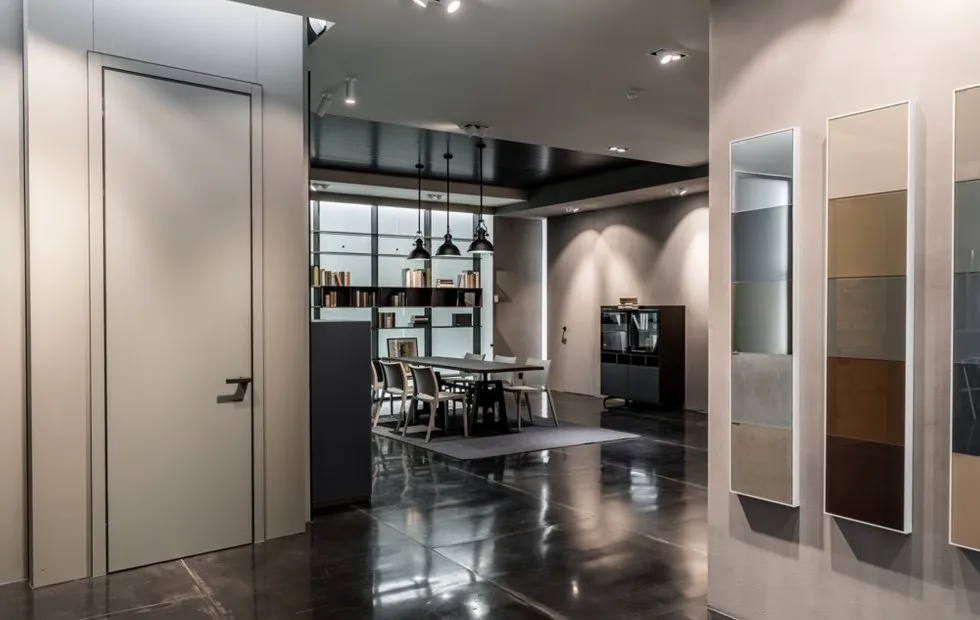 Interior Doors — 2020: Professional Review
Interior Doors — 2020: Professional Review