There can be your advertisement
300x150
Relocation of a Family Apartment: How It Was Done
The designer expanded the children's room to comfortably fit two girls and provided many storage systems
Recently, we told about the interior of a three-room apartment for a family with three children based on Ekaterina Usykova's project. Today, we'll go into more detail about the layout redesign. The clients wanted to increase the space of the children's room and decorate the apartment according to ancient Indian philosophy principles. The designer enlarged the children's room at the expense of the living room, completely changed the finishing and provided many storage systems. We're sharing the details.
What do we know about this apartment?Rooms3Area81 sq. mBathrooms2
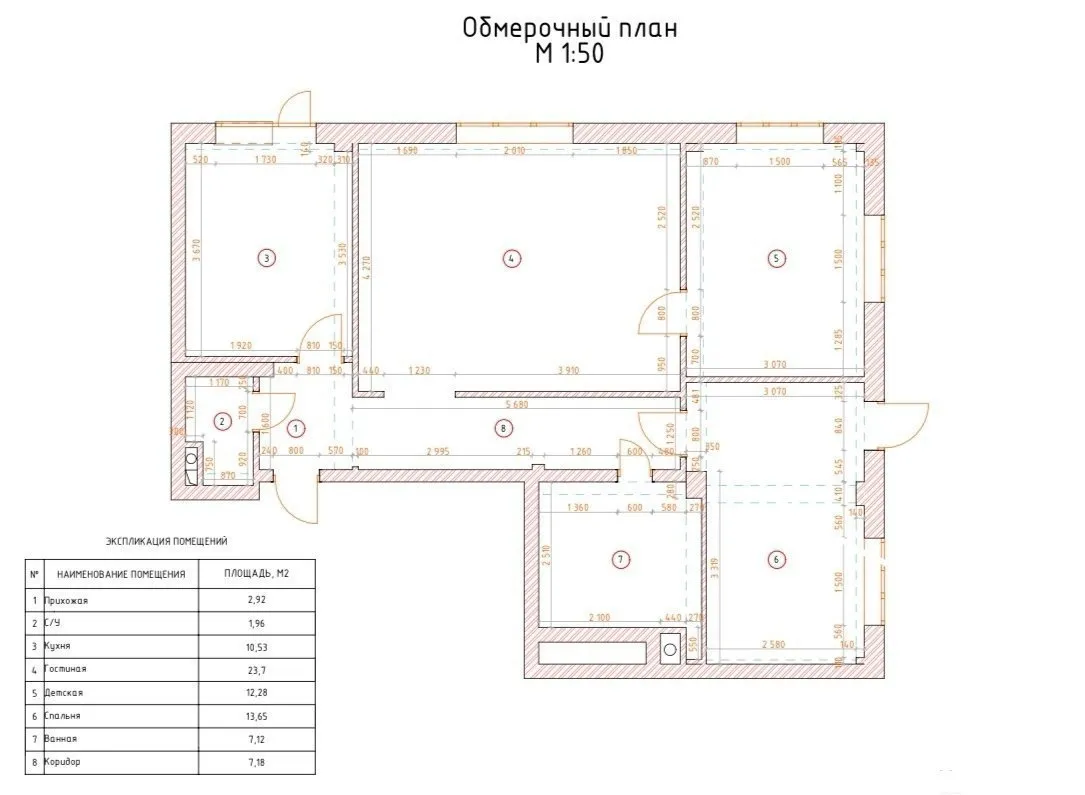
Combined Kitchen and Living Room
The original layout called for a spacious isolated living room, which was used to expand the children's room. The designer suggested combining the kitchen and living room and changing the layout of the cabinet so that the refrigerator is not visible from the room.
A wardrobe was installed in the living room, behind whose doors a full-fledged desk for the head of the family is hidden.
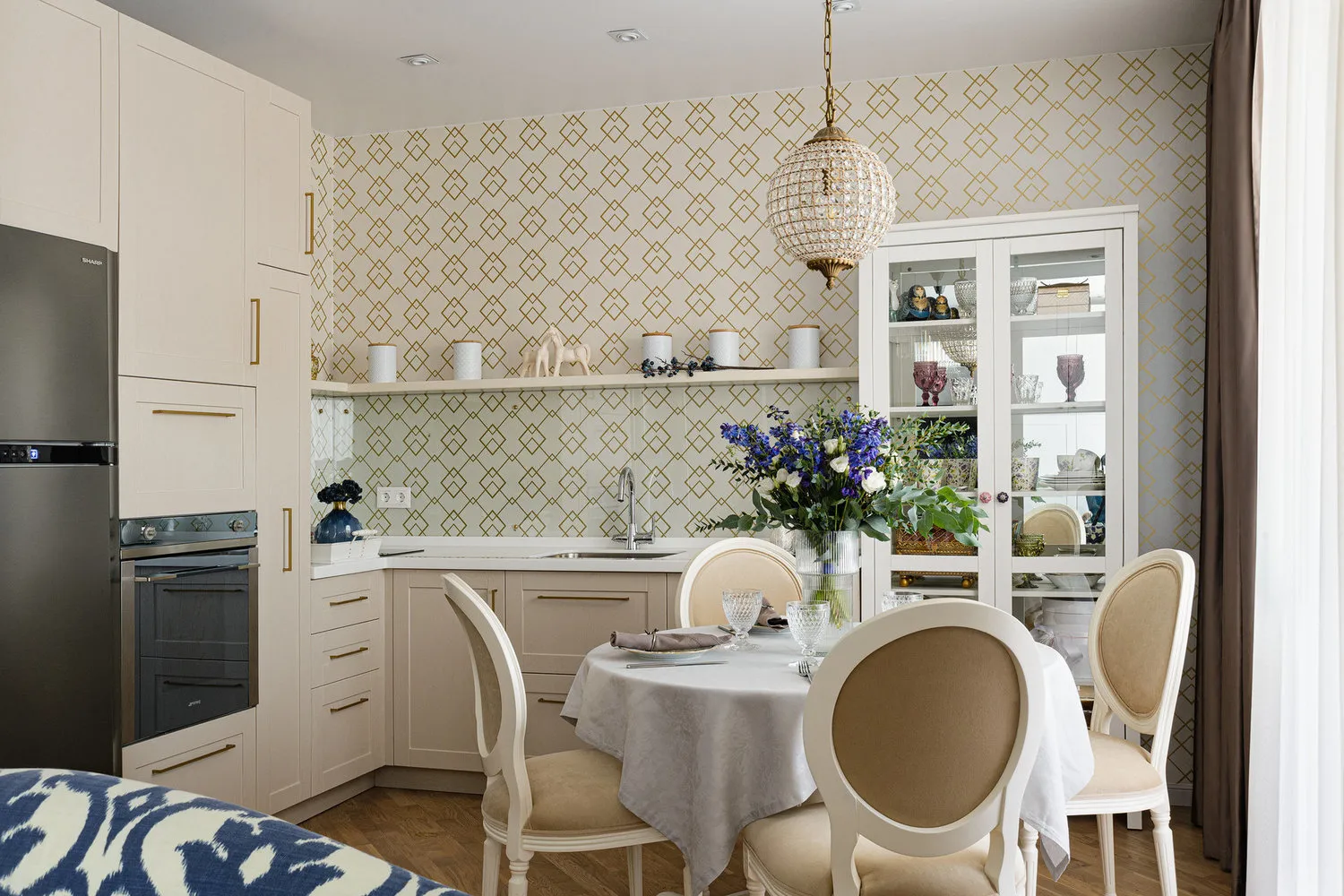
Removed the Kitchen Entrance from the Hall
The previous entrance to the kitchen was closed and replaced with a wardrobe for clothes.
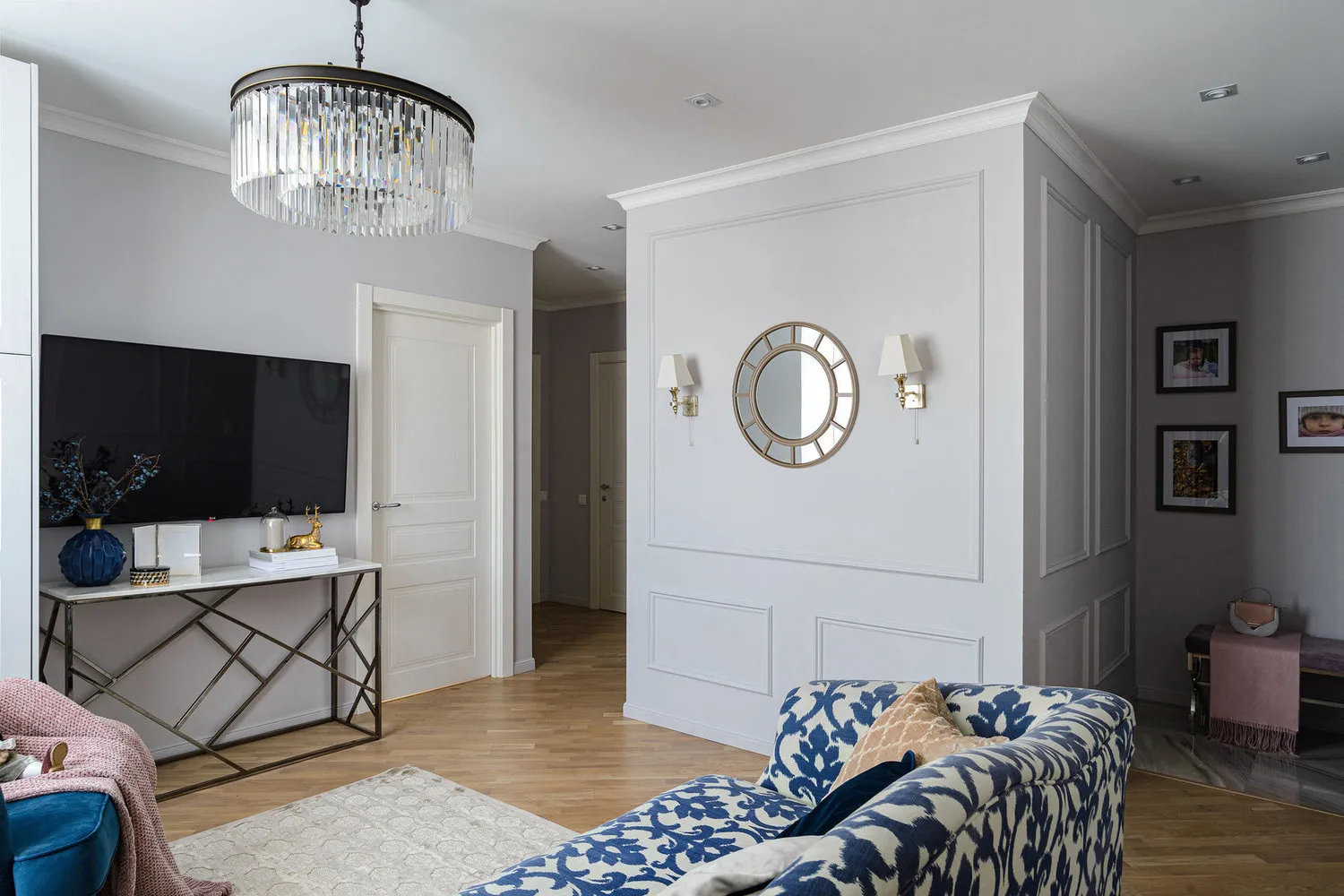
Reduced the Ceiling Height in the Children's Room
This was necessary to hide an unattractive beam under the ceiling with gypsum board. As a result, the ceiling was lowered by 20 cm.
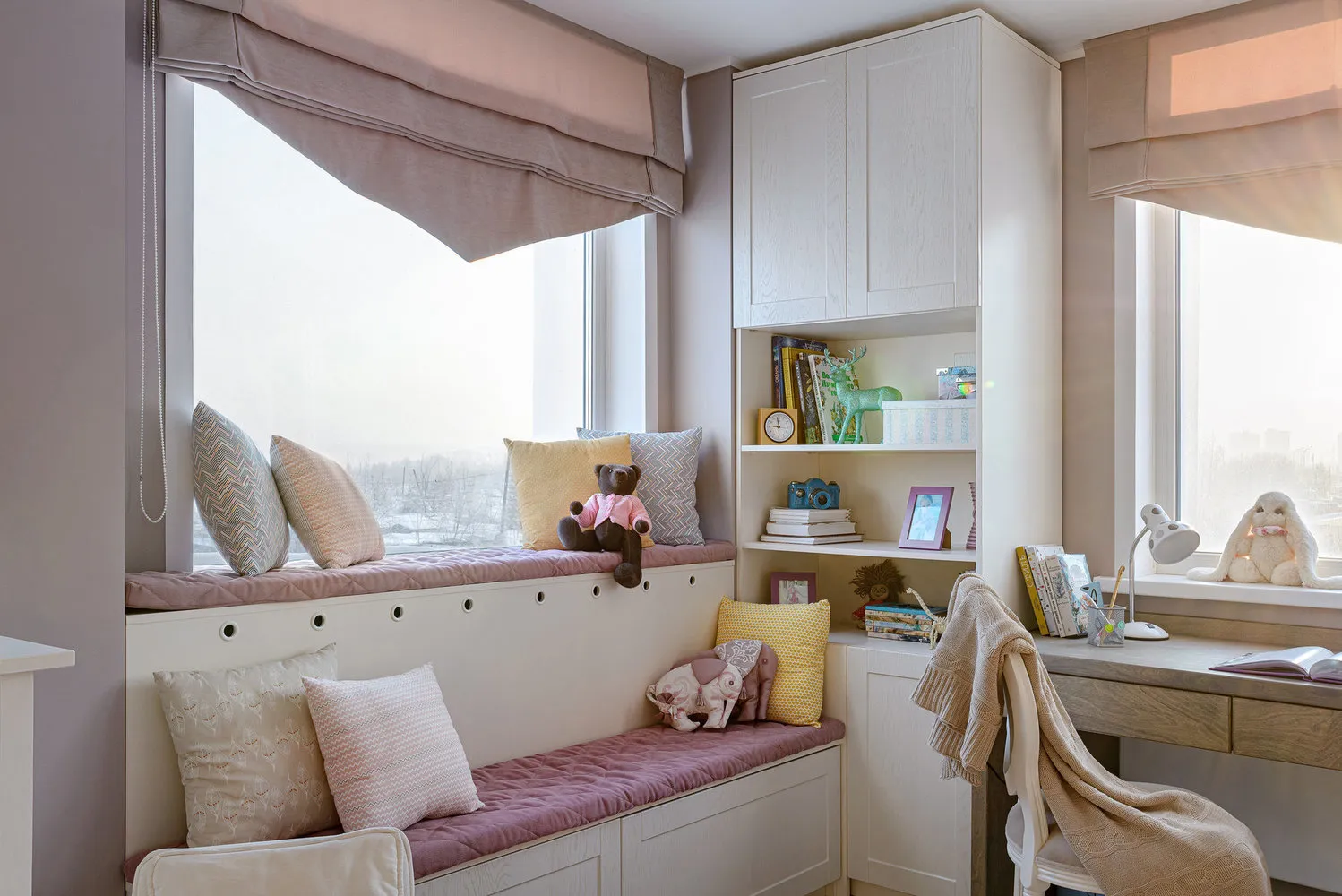
Levelled the Floor in the Bathroom
The designer successfully arranged furniture in the bathroom and made the floor one level, eliminating inconvenient platforms. All 'wet' zones remained in their places.
What was the result?
More articles:
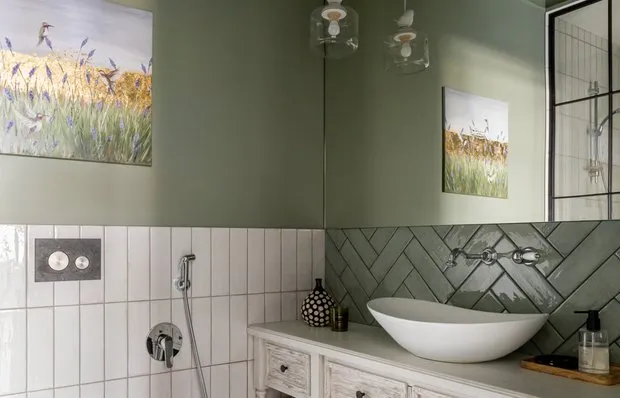 9 Trends in Bathroom Finishing You Will Love
9 Trends in Bathroom Finishing You Will Love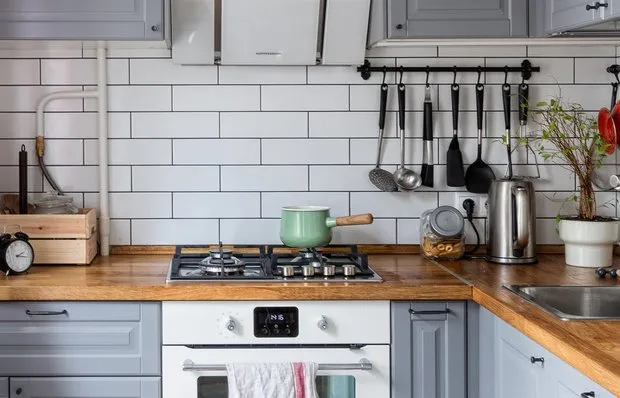 Choosing Kitchen Counter Material: 6 Options
Choosing Kitchen Counter Material: 6 Options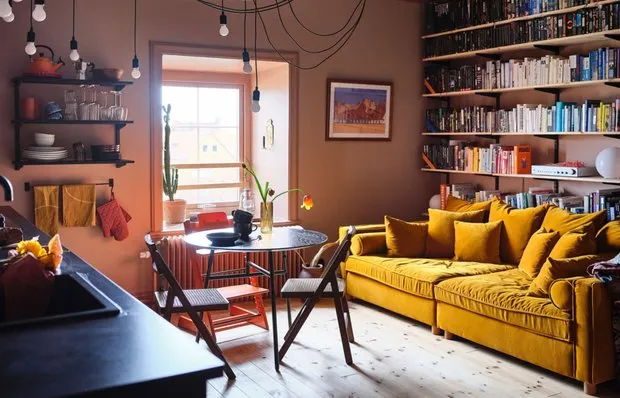 Pink Walls and Yellow Sofa: Apartment with Vibrant Color Palette
Pink Walls and Yellow Sofa: Apartment with Vibrant Color Palette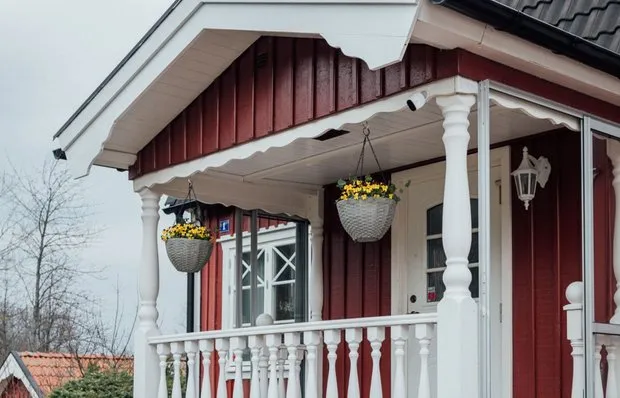 Cute Swedish Cottage with Open Balcony
Cute Swedish Cottage with Open Balcony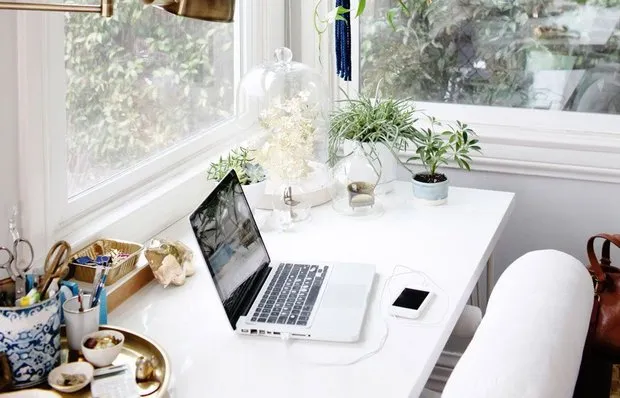 How to Create a Beautiful Background for Home Video Calls?
How to Create a Beautiful Background for Home Video Calls?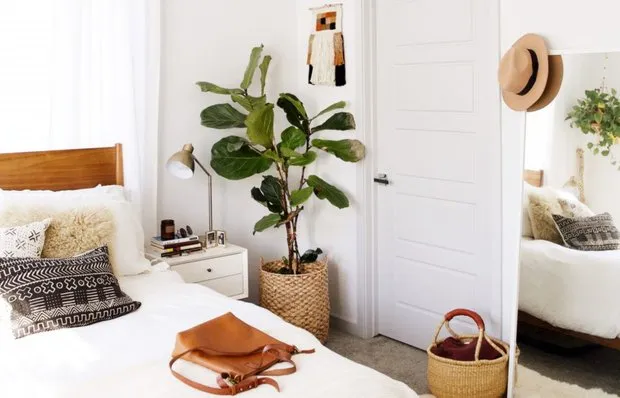 100+ Tips for Home Setup That Help You Save Money
100+ Tips for Home Setup That Help You Save Money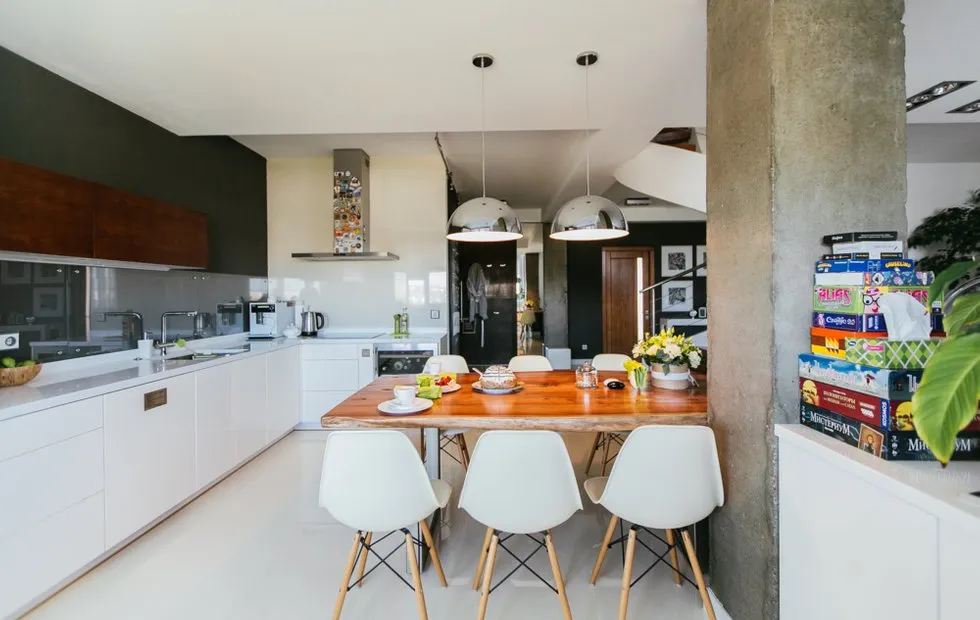 The Most Popular Article of 2020: 15 Cool Solutions Found in a Designer's Apartment
The Most Popular Article of 2020: 15 Cool Solutions Found in a Designer's Apartment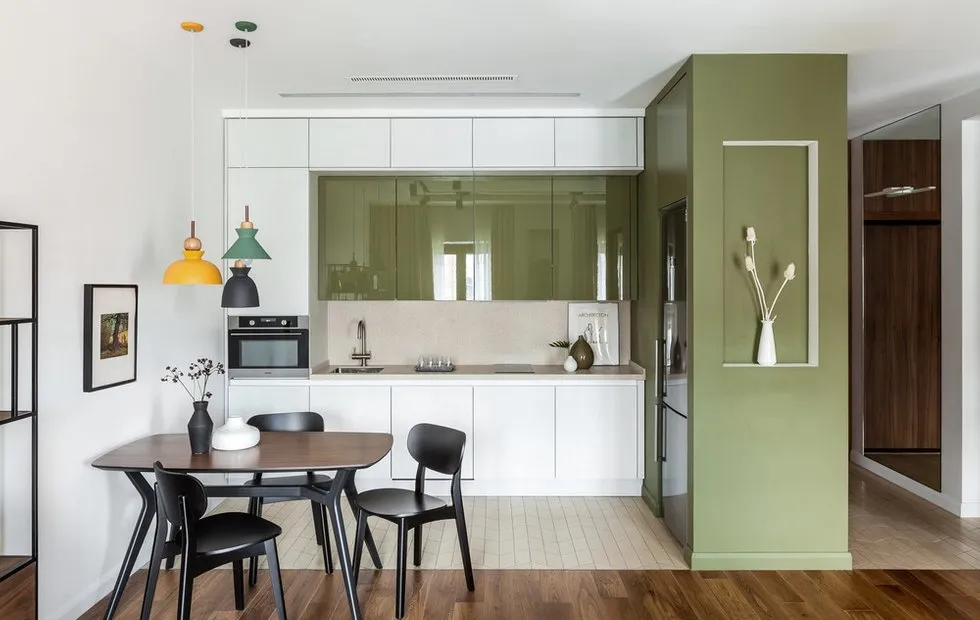 5 kitchens from this month's projects that you liked
5 kitchens from this month's projects that you liked