There can be your advertisement
300x150
Kitchen in Cabinet, IKEA Customization and 8 More Design Hacks
We've gathered the most original solutions from May's design projects
We've collected all the interesting solutions from May's design projects for you. Check them out soon!
Spaces for Air Conditioners
All the available spaces in this 2-bedroom apartment are creatively used with wardrobes, niches, and maximized to the fullest. For example, the dimensions of the niche with shelves in the living room and the door between the bedroom and living room determined the size of the air conditioner units.
"We hid the air conditioners in furniture and niches to preserve the European ambiance of the interior," says designer Alina Lyutaya.
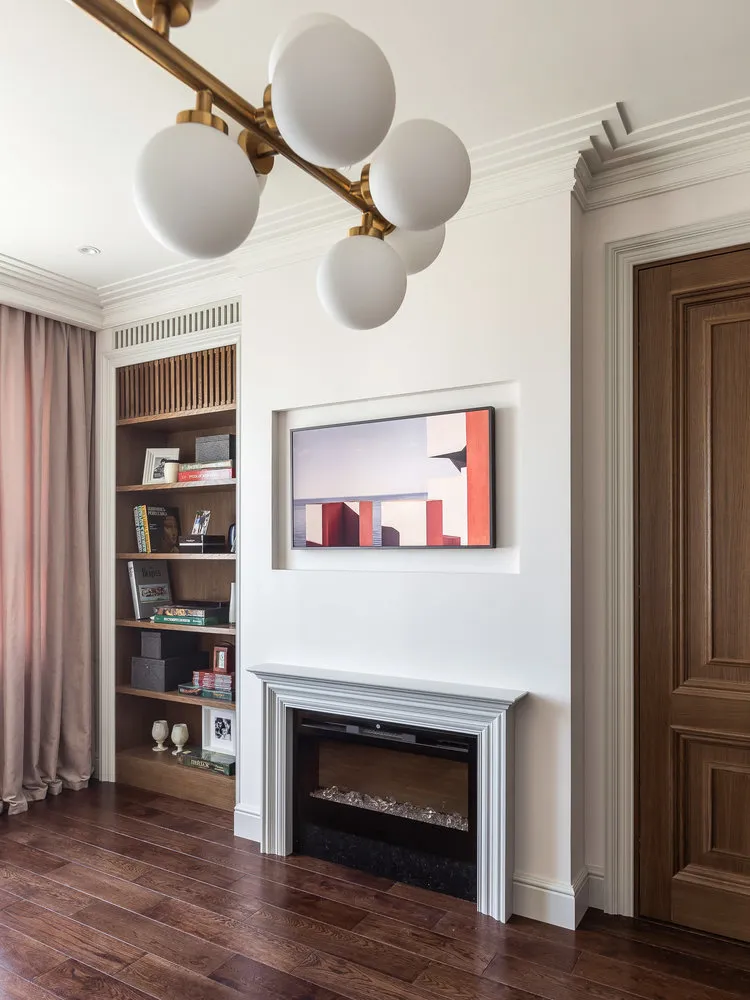
Kitchen in a Cabinet
People who travel frequently, work remotely, and spend little time at home often don't cook much. For such clients, Irina Ezheva designed a mini-kitchen and placed it inside a double-door wardrobe cabinet with a working surface inside.
"For cooking, the homeowner uses a blender, multicooker, microwave, coffee maker (we removed it from the shoot). The lower part of the furniture houses the appliances: refrigerator, dishwasher, and bottle warmer. The upper section is for storage," says the designer.
Shelf for Bedroom Zoning
An ideal solution for self-isolation was developed by Zina Malysheva in collaboration with Finterio Studio – an interior designed for both relaxation and work.
Space in the bedroom was zoned using a shelf, hiding the sleeping area behind it. Natural light penetrates the mini-bedroom sufficiently, so it doesn't seem too cramped. At the same time, this area is almost invisible in the overall interior design.
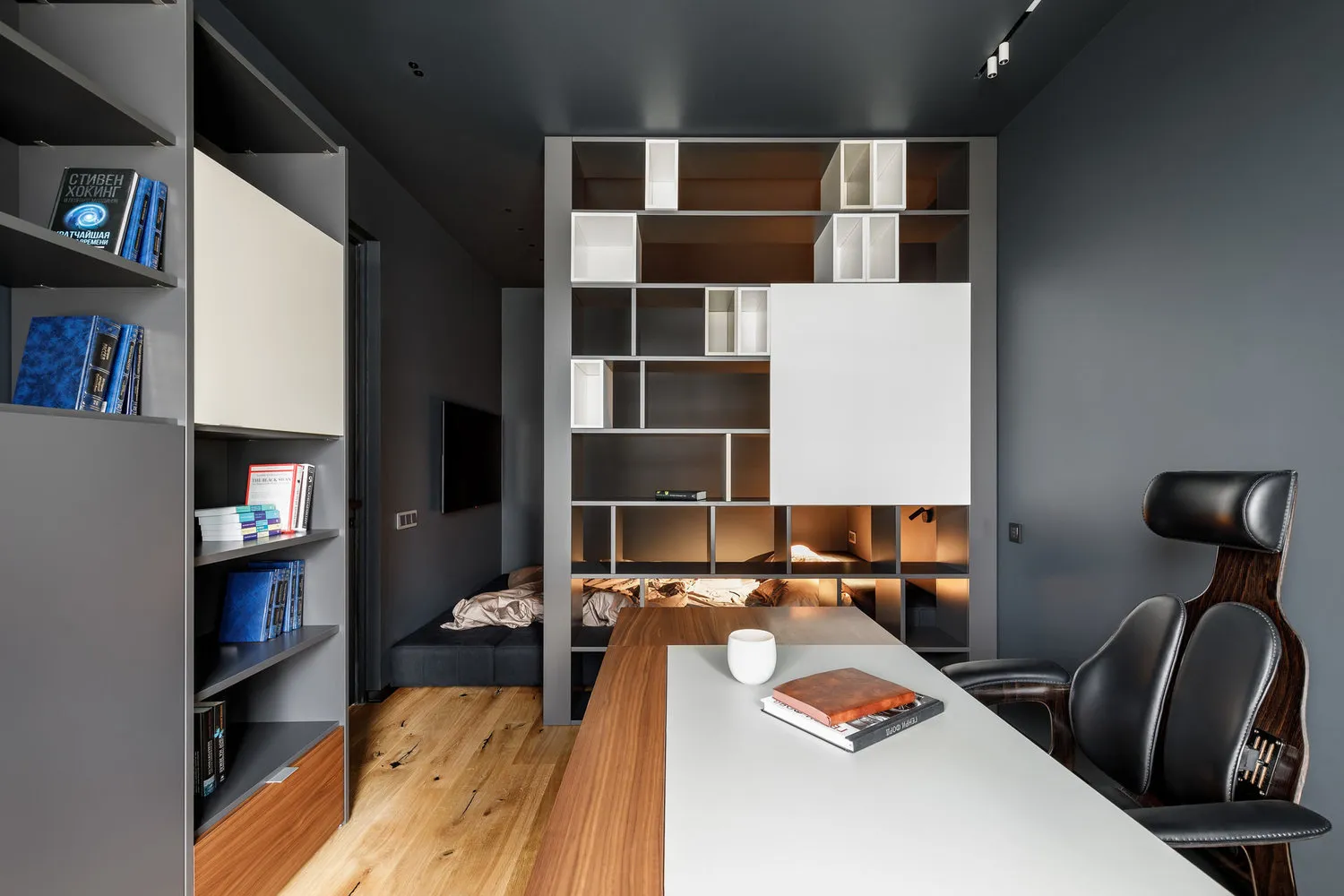
Customizing IKEA
To avoid the boring look of a purchased IKEA wardrobe, designer Tatiana Ivanova added vibrant accents – she used acrylic paint to replicate the geometric pattern of the kitchen backsplash on its doors. It turned out beautifully!
Niche for Wardrobe
The entrance hall in this small 3-bedroom apartment was poorly planned with many door openings. To use the space efficiently, designers from IVA Bureau designed a niche to accommodate a large wardrobe for clothes.
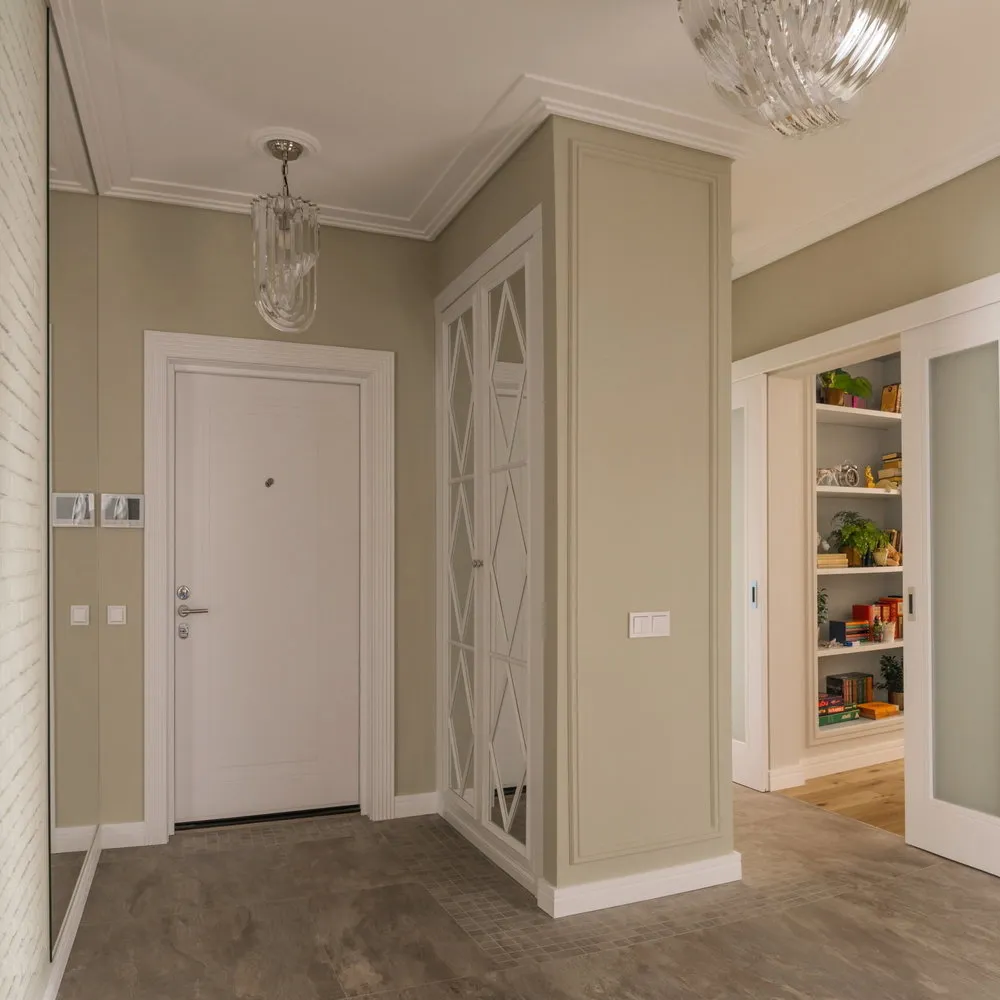
Windowsill as a Bar Table
What could be more beautiful? The balcony was insulated and transformed into a cozy space for work or relaxation with a cup of coffee or a glass of wine.
Closet Door in Vanity Unit
In this small apartment, storage is not an issue – designers Polina Afonskaya and Elena Trofimova created a compact space that combines functionality and elegance. For example, in the bathroom, an interesting solution for the vanity unit: a sliding door allows hiding the washing machine.
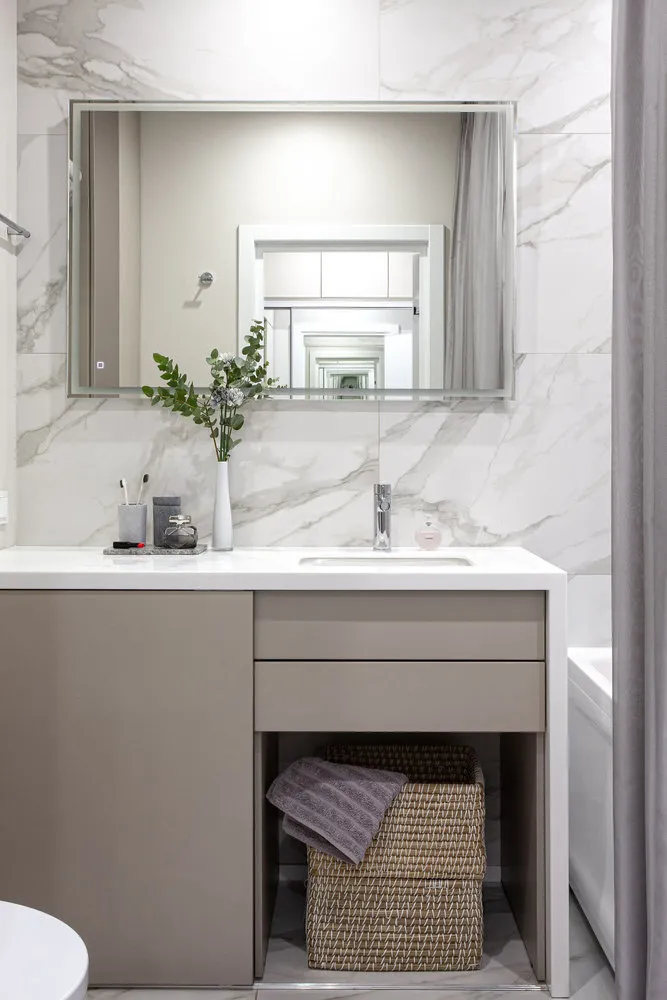
Rotating TV Panel
A supermodern and convenient solution for small apartments: a TV screen emerges from the ceiling between the kitchen and living room on rotating lifts, which can be turned toward either the living room or the kitchen.
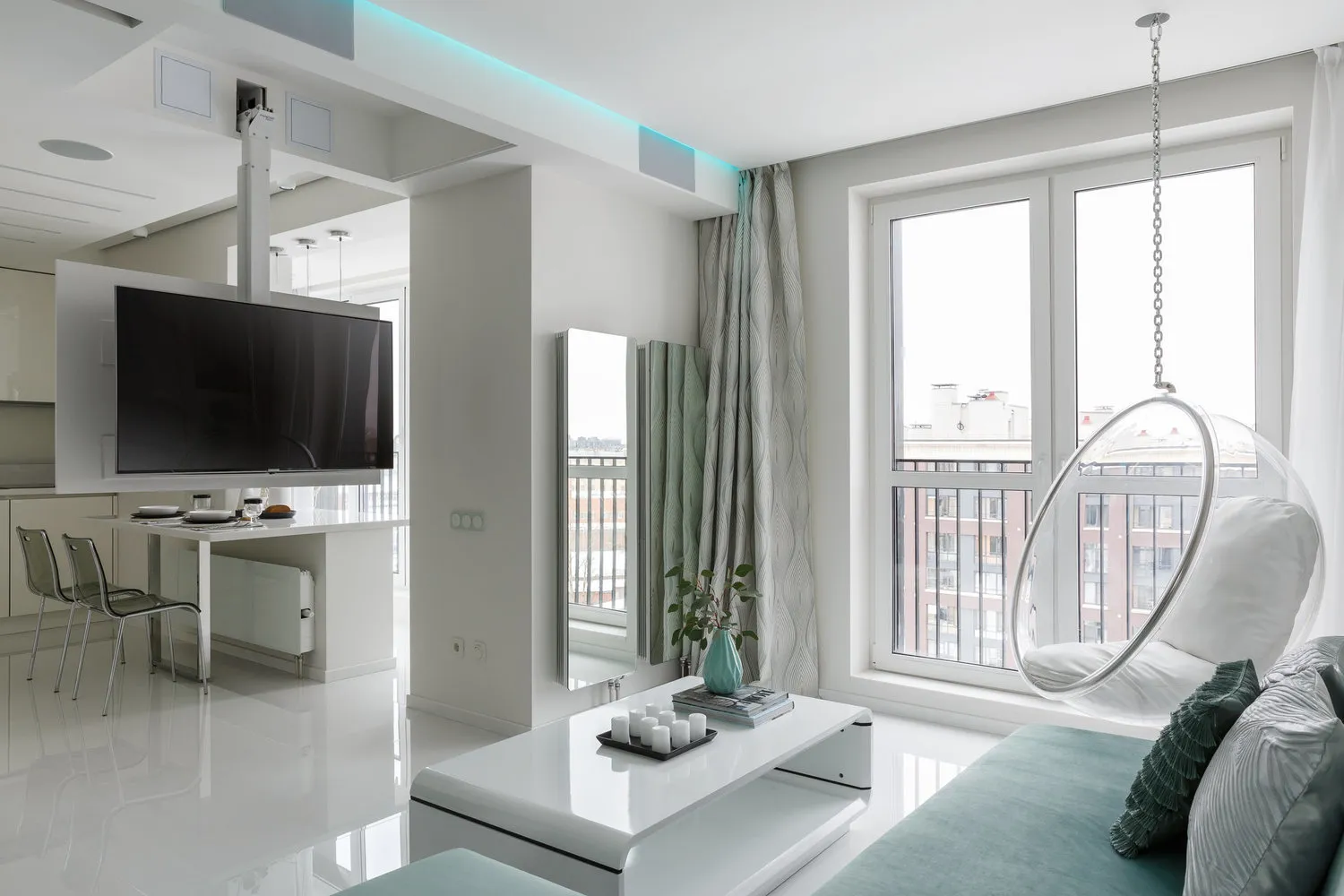
Bookshelf Instead of Buffet
On this kitchen, there was a very narrow wall between the balcony and the wall where no cabinet would fit. Designer Anastasia Zarquaa didn't want to waste precious space, so she came up with a solution – placing an IKEA bookshelf in the niche perfectly!
Partition Instead of a Window
To define another room and address the lighting issue without an additional window, Anna Aranovich installed a glass partition adjacent to the dining room. This will be the owner’s bedroom, while the main room is given to her young son – it gets plenty of natural light.
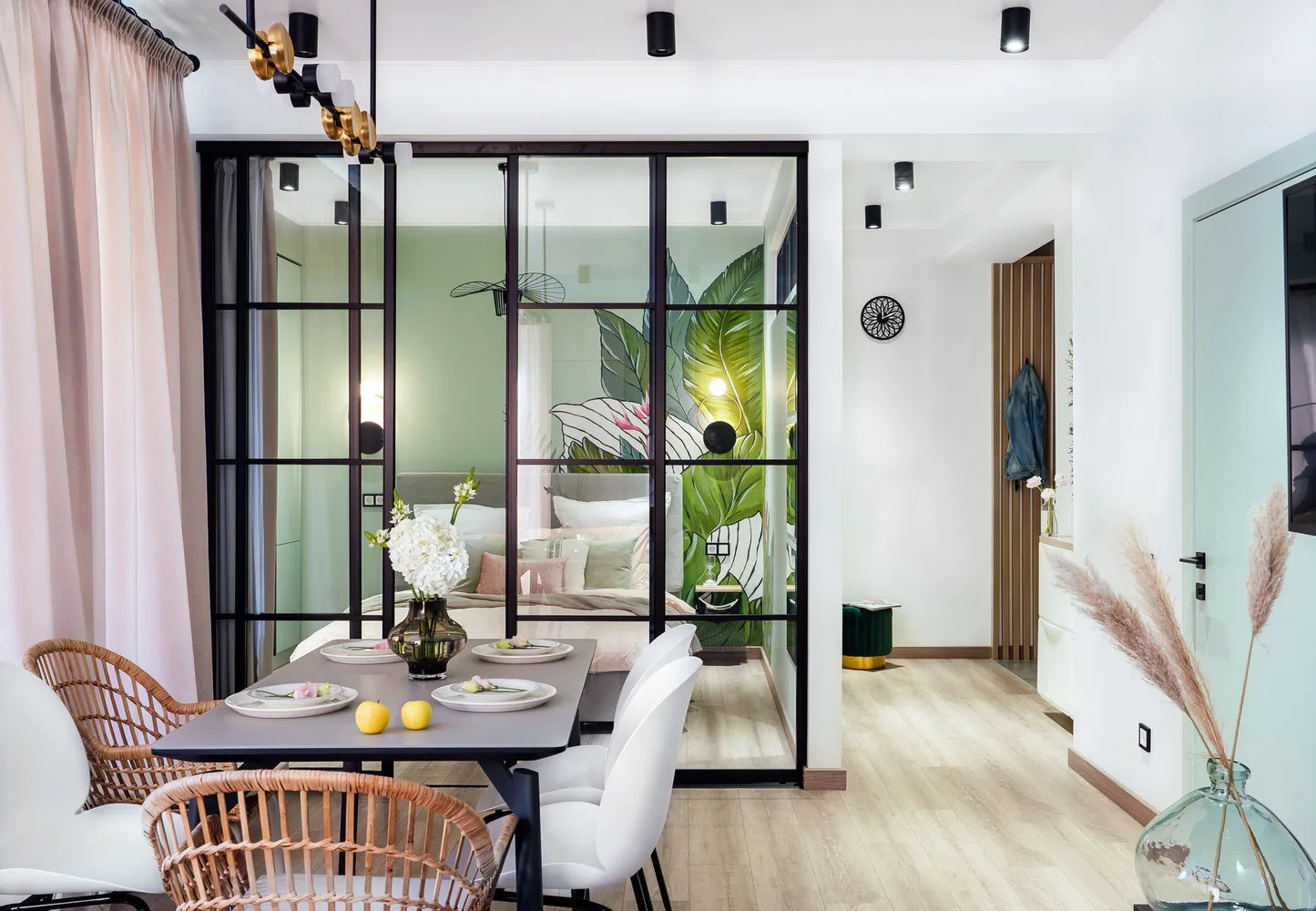
More articles:
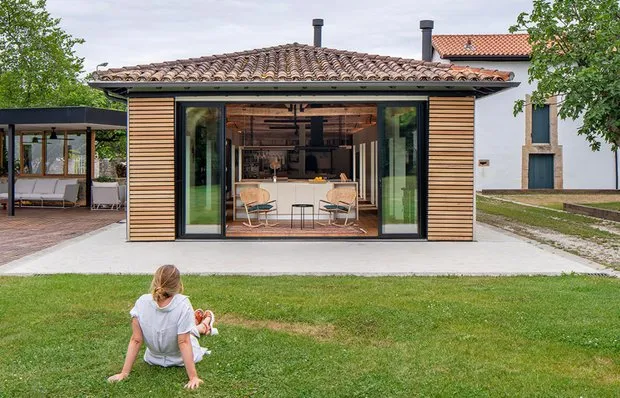 I Want Such a Country House: A Classy Cottage in Spain
I Want Such a Country House: A Classy Cottage in Spain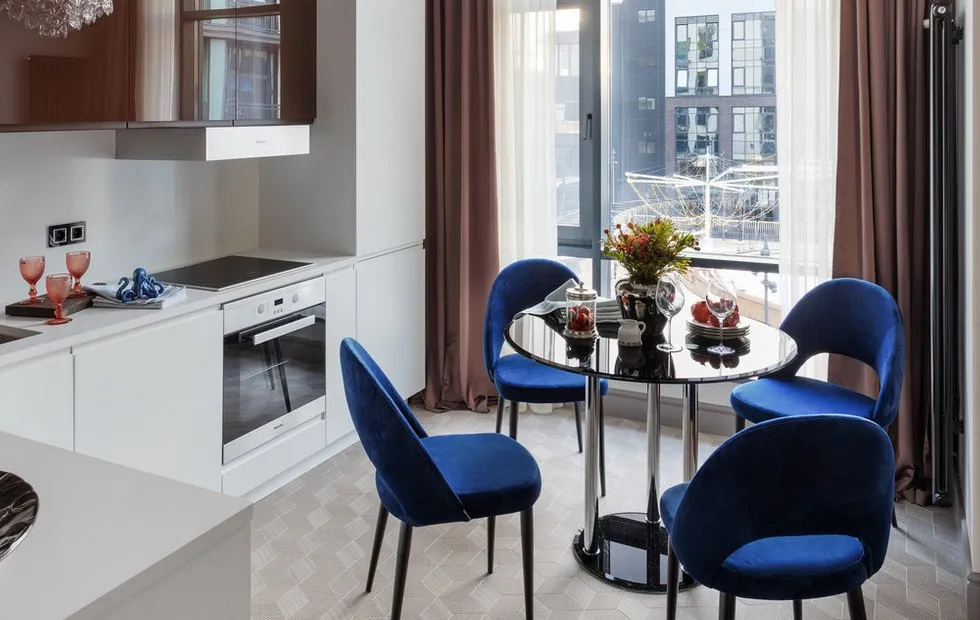 From Concrete Box to Cozy Studio: Example of Successful Layout
From Concrete Box to Cozy Studio: Example of Successful Layout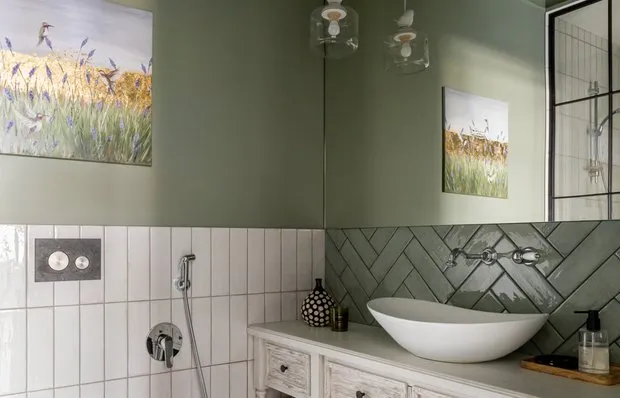 9 Trends in Bathroom Finishing You Will Love
9 Trends in Bathroom Finishing You Will Love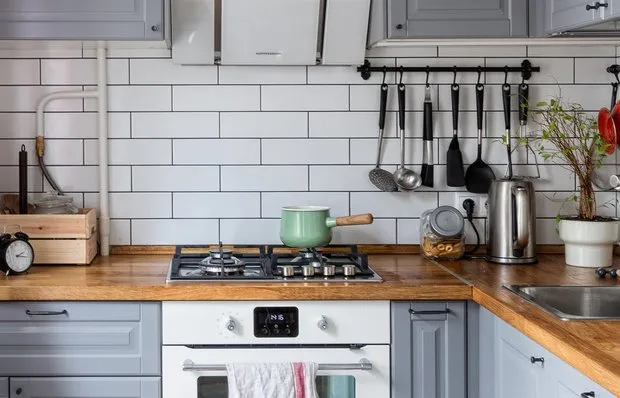 Choosing Kitchen Counter Material: 6 Options
Choosing Kitchen Counter Material: 6 Options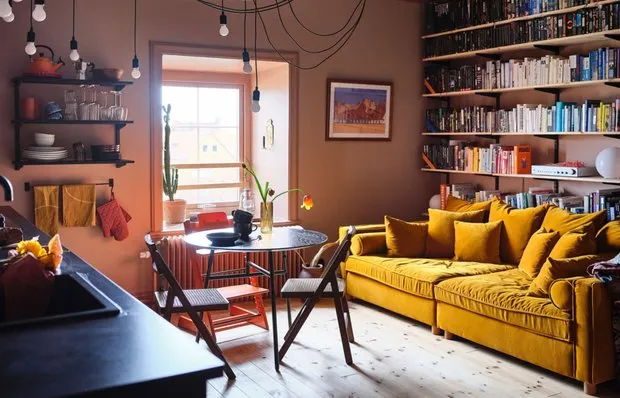 Pink Walls and Yellow Sofa: Apartment with Vibrant Color Palette
Pink Walls and Yellow Sofa: Apartment with Vibrant Color Palette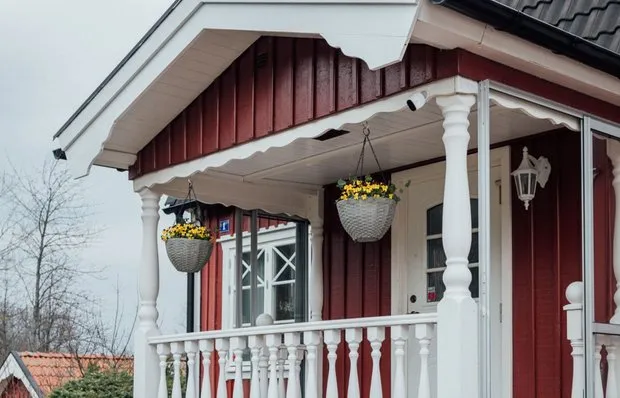 Cute Swedish Cottage with Open Balcony
Cute Swedish Cottage with Open Balcony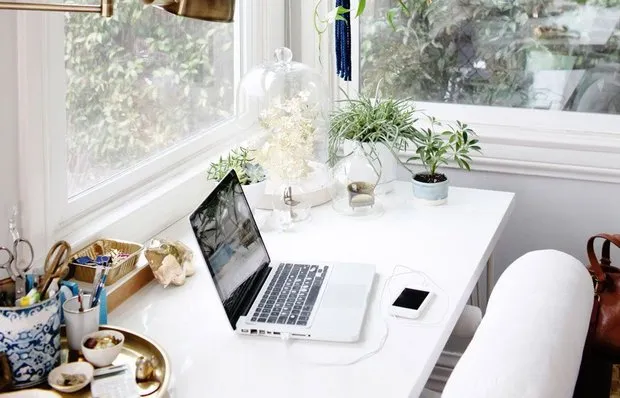 How to Create a Beautiful Background for Home Video Calls?
How to Create a Beautiful Background for Home Video Calls?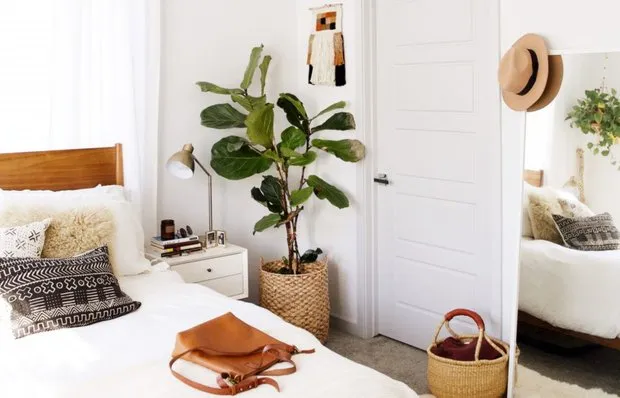 100+ Tips for Home Setup That Help You Save Money
100+ Tips for Home Setup That Help You Save Money