There can be your advertisement
300x150
From Concrete Box to Cozy Studio: Example of Successful Layout
See how a spacious kitchen-living room and isolated bedroom fit into just 40 square meters
We already told about the interior of this studio based on the designer Tatiana Bremmer's project, and now let's take a closer look at the rearrangement. This apartment is lived in by a young single man, who needed an isolated bedroom, a full kitchen, and a relaxation area. Since these are apartments, the designer had complete freedom of action. We're telling you how it was and what came out in the end.
What do we know about this apartment?
Type of buildingMONOLITHICArea40 SQ. MRoomsstudio
Placed the kitchen area near the window
The designer decided to place essential zones by windows where there is plenty of natural light. To bring all necessary utilities to the kitchen area, a special Solofit pump unit was installed under the sink.
Since the living room was placed in another part of the room, it was necessary to somehow highlight the kitchen. The space was separated by an angular cabinet — part of the lower kitchen cabinets replaced a partition.
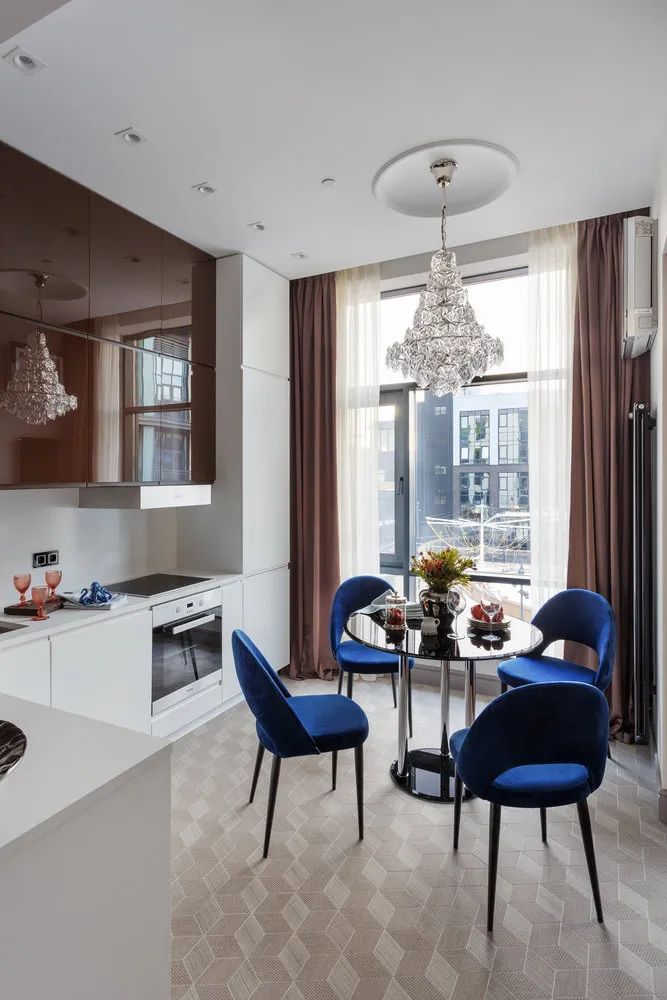
Designed the living room area
It is located right at the entrance to the apartment — for the relaxation zone, the hallway had to be sacrificed. Therefore, built-in wardrobes were installed here, which visually blend with the wall panels and are almost invisible.
Since no partitions were built between zones, enough natural light penetrates into the living room and it doesn't seem dark or cramped. A relaxation area with a sofa and footstool was arranged here — an ideal option for hosting guests who don't have enough space at the dining table.
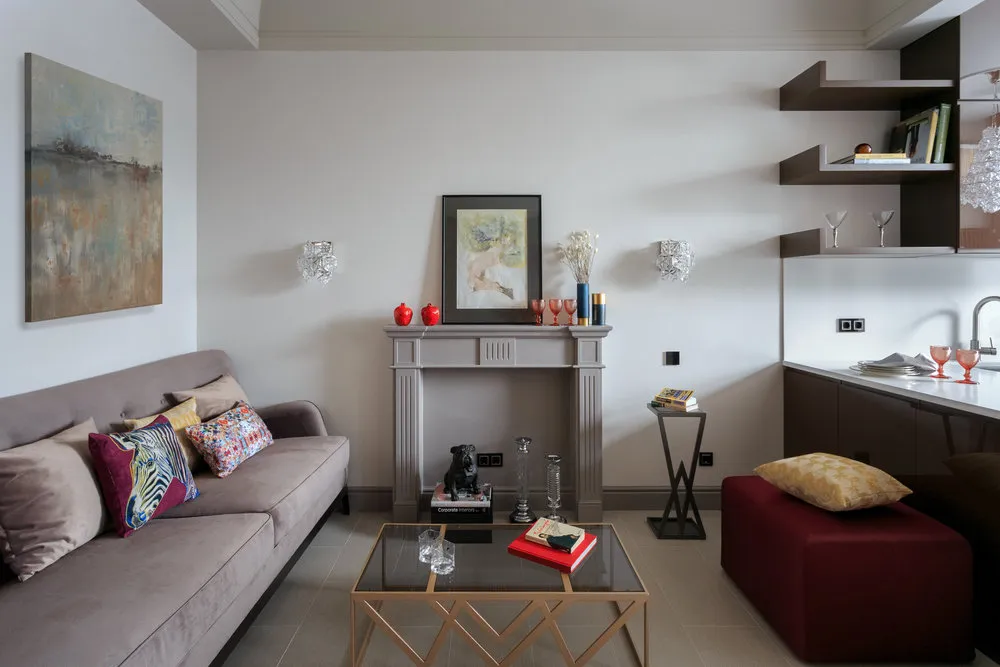
Isolated the bedroom
At the second window, the designer placed the bedroom area — it was separated from the common space by a gypsum partition. At the same time, a wide passage with sliding doors was left — when they are kept open, the feeling of a unified space is preserved. If desired, the doors can always be closed to create a separate room.
The bedroom itself turned out to be small — considering that a walk-in closet was placed here, there was little space left. Therefore, the cabinet doors were made partially mirror-like — this trick visually expanded the space.
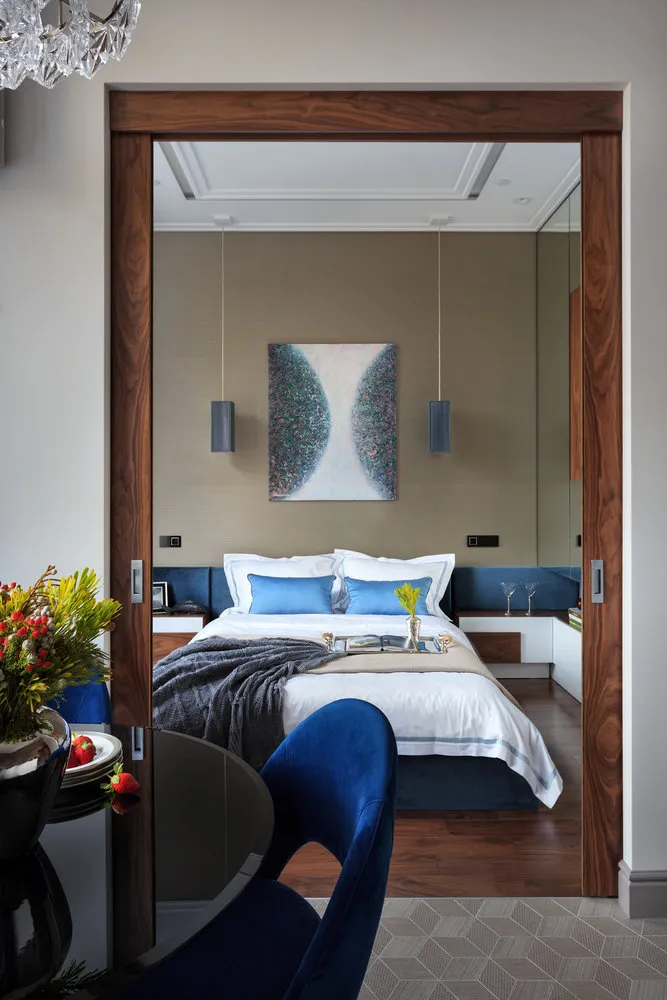
Placed the bathroom near the entrance to the apartment
The bathroom features a shower cabin — thanks to transparent glass partitions, the space does not seem cramped. The storage problem was solved with a wide and spacious vanity unit — this is more than enough for one person.
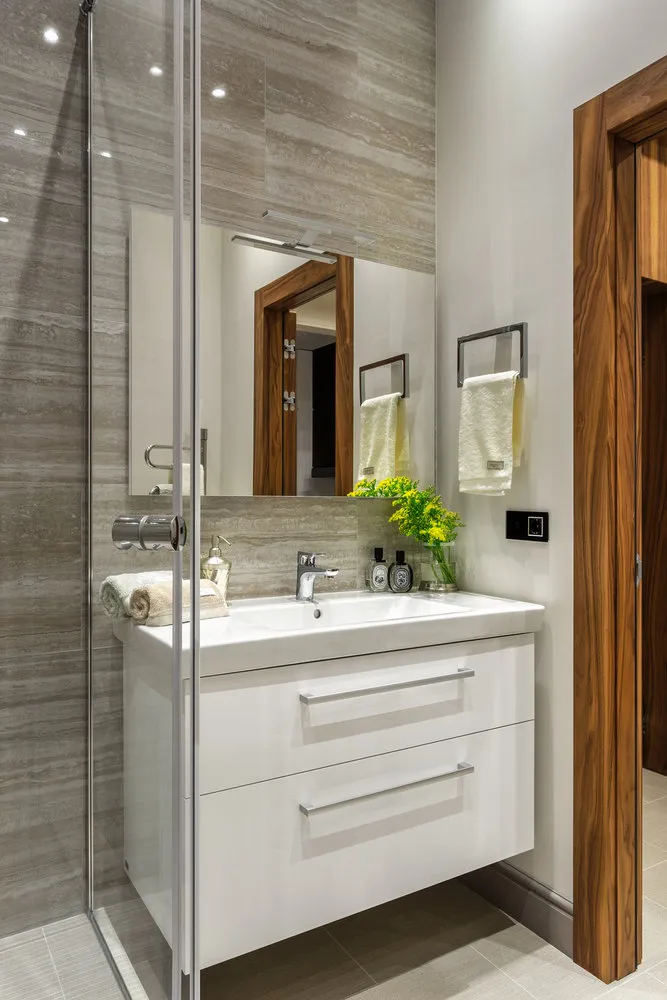
What was the result?
More articles:
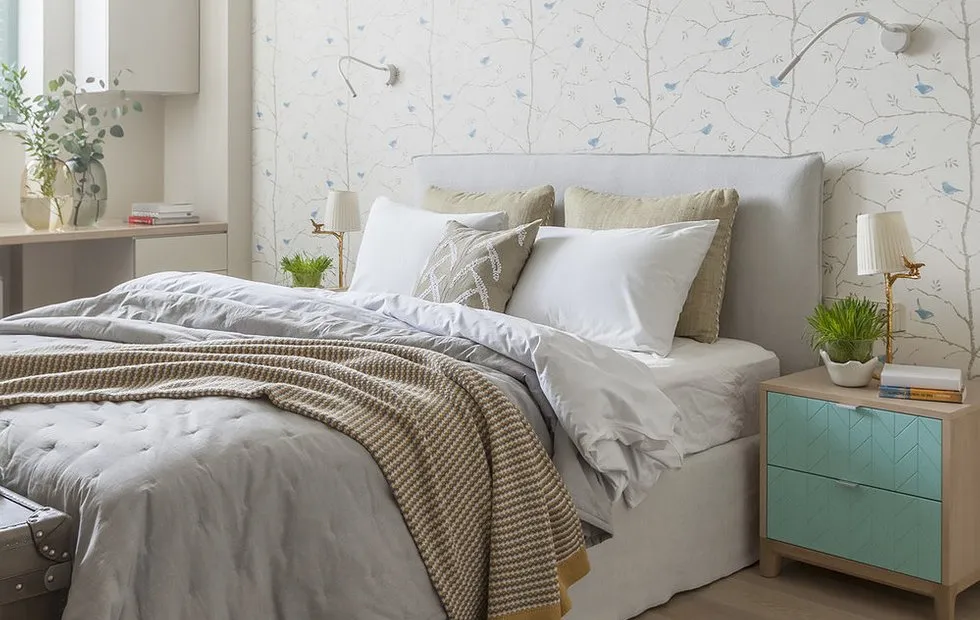 Perfect Apartment for a Girl: 5 Ideas
Perfect Apartment for a Girl: 5 Ideas Wallpaper in Bathroom: How to Choose and Apply?
Wallpaper in Bathroom: How to Choose and Apply?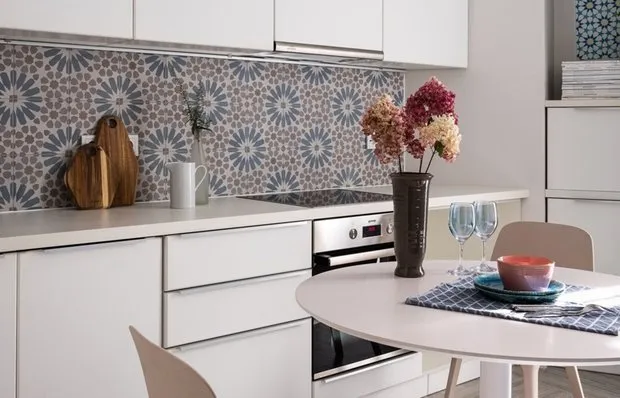 How to Finish the Edge Where the Kitchen Backsplash Meets the Countertop
How to Finish the Edge Where the Kitchen Backsplash Meets the Countertop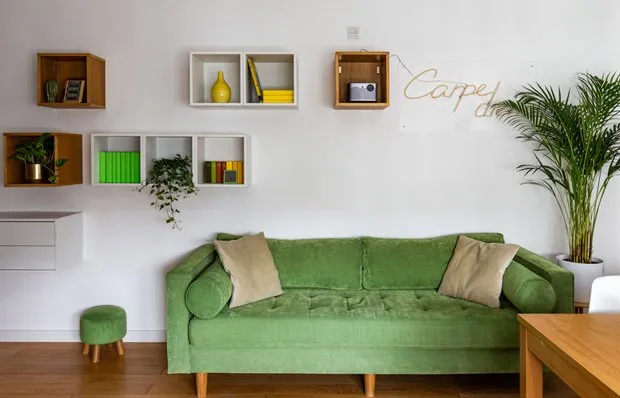 6 Things to Do in Spring in Your Apartment
6 Things to Do in Spring in Your Apartment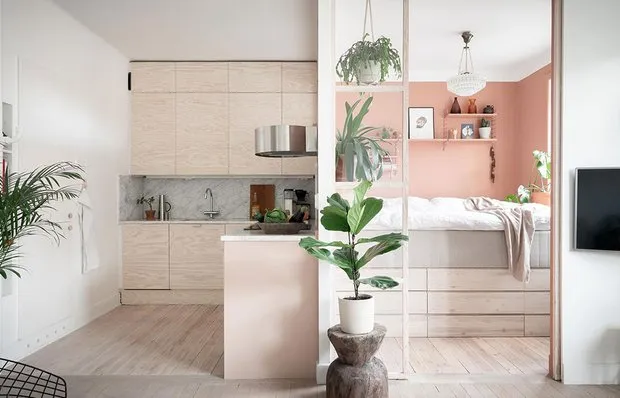 Apartment in Pink Color: Example from Sweden
Apartment in Pink Color: Example from Sweden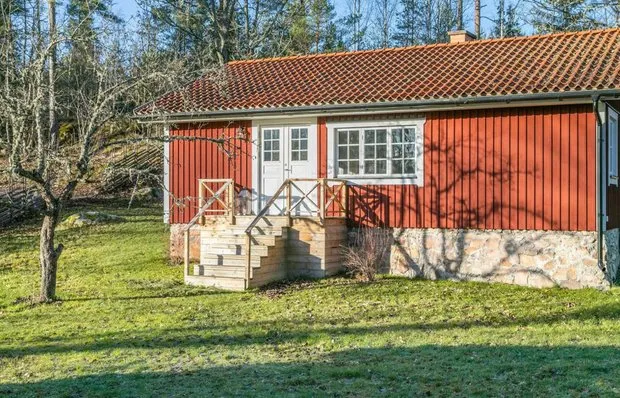 Simple Garden House That Is Easy to Replicate: Example from Sweden
Simple Garden House That Is Easy to Replicate: Example from Sweden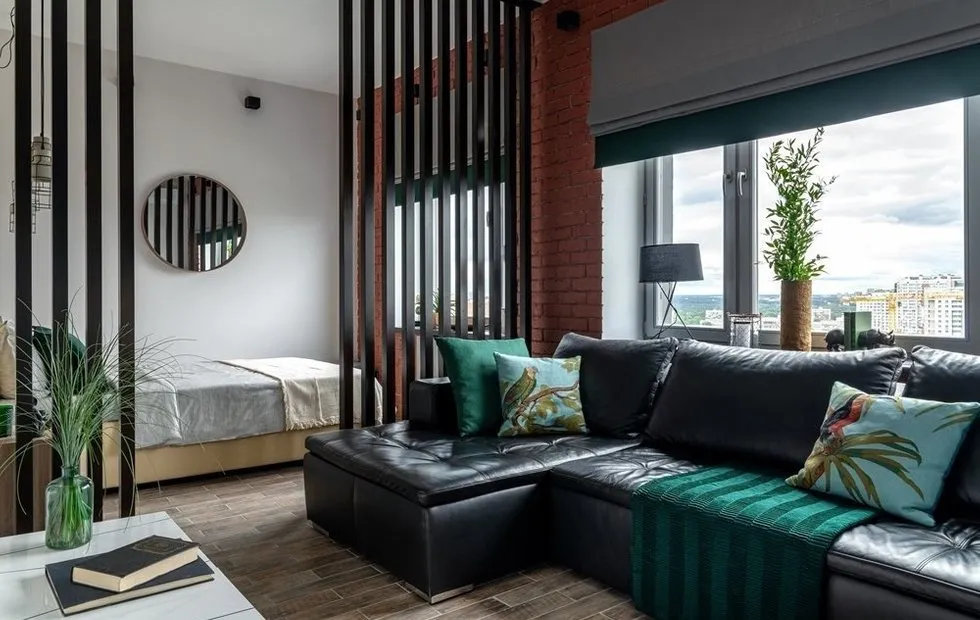 Bedroom in a Studio Apartment: 6 Examples from Our Projects
Bedroom in a Studio Apartment: 6 Examples from Our Projects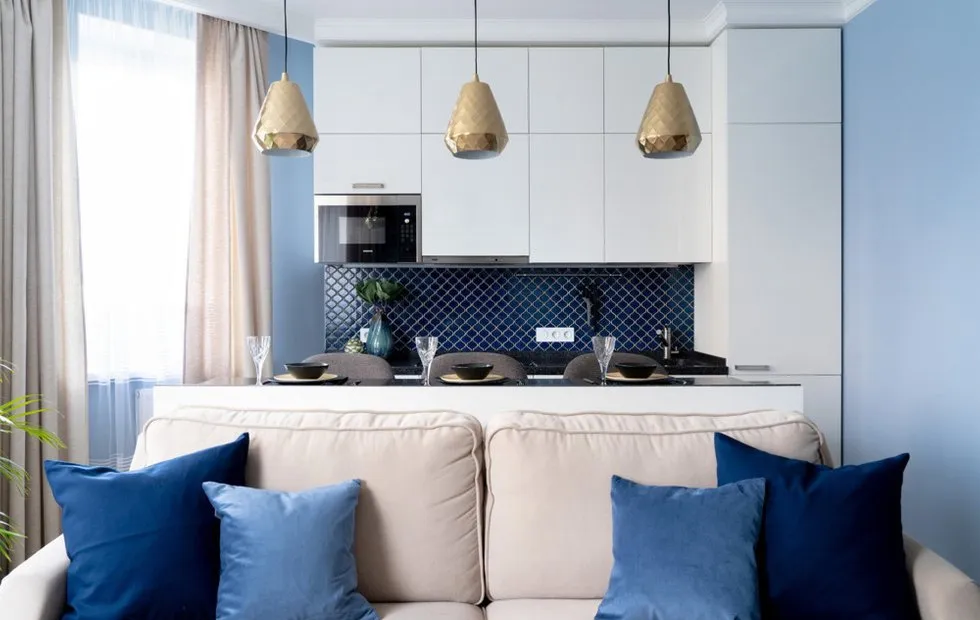 From Two-Room to Three-Room: Apartment Redesign for a Family
From Two-Room to Three-Room: Apartment Redesign for a Family