There can be your advertisement
300x150
Bedroom in a Studio Apartment: 6 Examples from Our Projects
Even in a studio apartment, you can find space for a full bedroom zone. We explore how to do it using designer projects
Not everyone likes sleeping on a sofa, and there isn't always space for an isolated bedroom. Using examples of designer projects, we show how to solve any situation.
Bedroom-Living Room Without Partitions
Although the living room in this studio is quite spacious (more than 19 square meters), designer Irina Krivtsova chose to forgo partitions in favor of a unified functional space. This allowed the living room to accommodate a relaxation area, a desk, a double bed, and a spacious wardrobe.
Visually separating the living room-bedroom were wall painting in different shades, furniture arrangement, and various lighting scenarios. In addition to built-in spotlights along the perimeter of the room, a suspended light fixture was placed above the sofa area, and minimalist wall sconces were installed near the headboard.
View the full project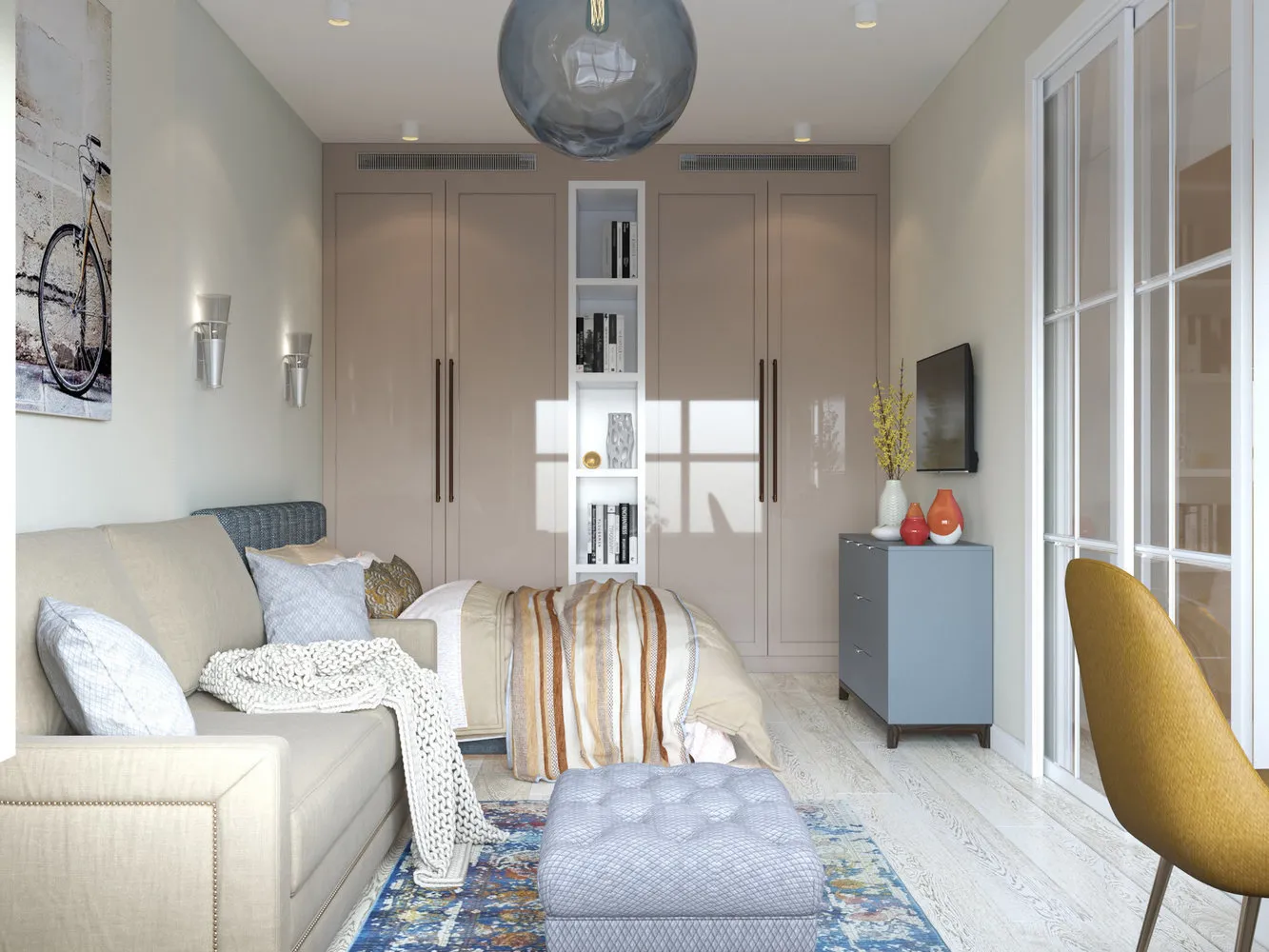
Bedroom-Living Room with Bed in Wardrobe
Even in a small apartment, you can find space for a double bed. For example, the Maria and Eugeniy Latyshovs embedded it into a wardrobe, as they did. Thanks to this solution, designers were able to organize sleeping and working areas and a full living room and storage system without any re-planning. The sleeping area can be isolated with a textile screen built into the ceiling if needed.
View the full project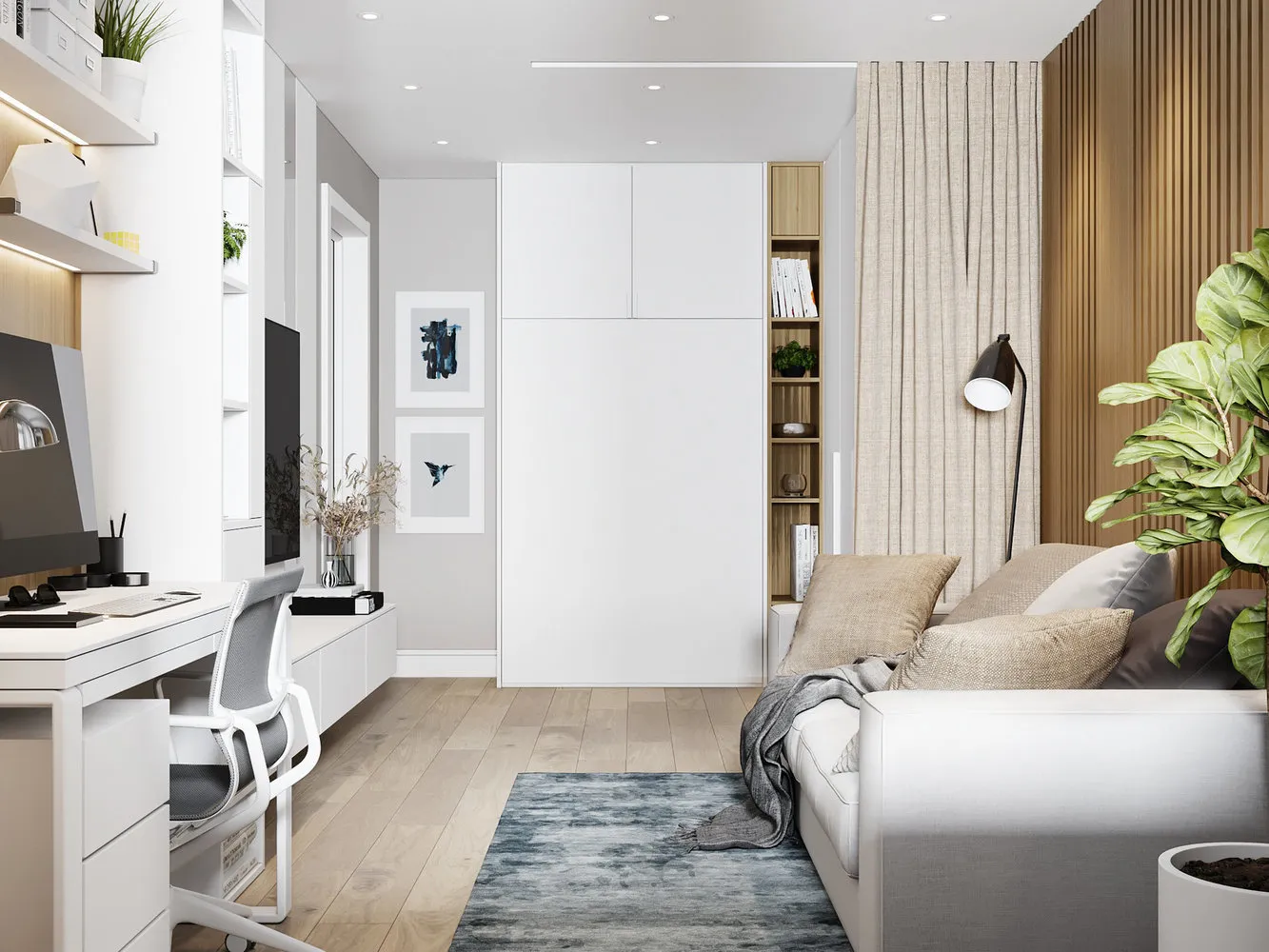
Cozy Living Room with Sleeping Area
Arca Design's designers were tasked with creating a cozy corner for rest in the room and also providing a sleeping area. They didn't install a solid partition but instead opted for a small, nearly invisible one. Conveniently, it is the same height as the sofa's armrest — it can hold a cup of coffee or a gadget.
They also defined the relaxation and sleeping zones with moldings, and painted part of the wall in the headboard area in a soft peach tone.
View the full project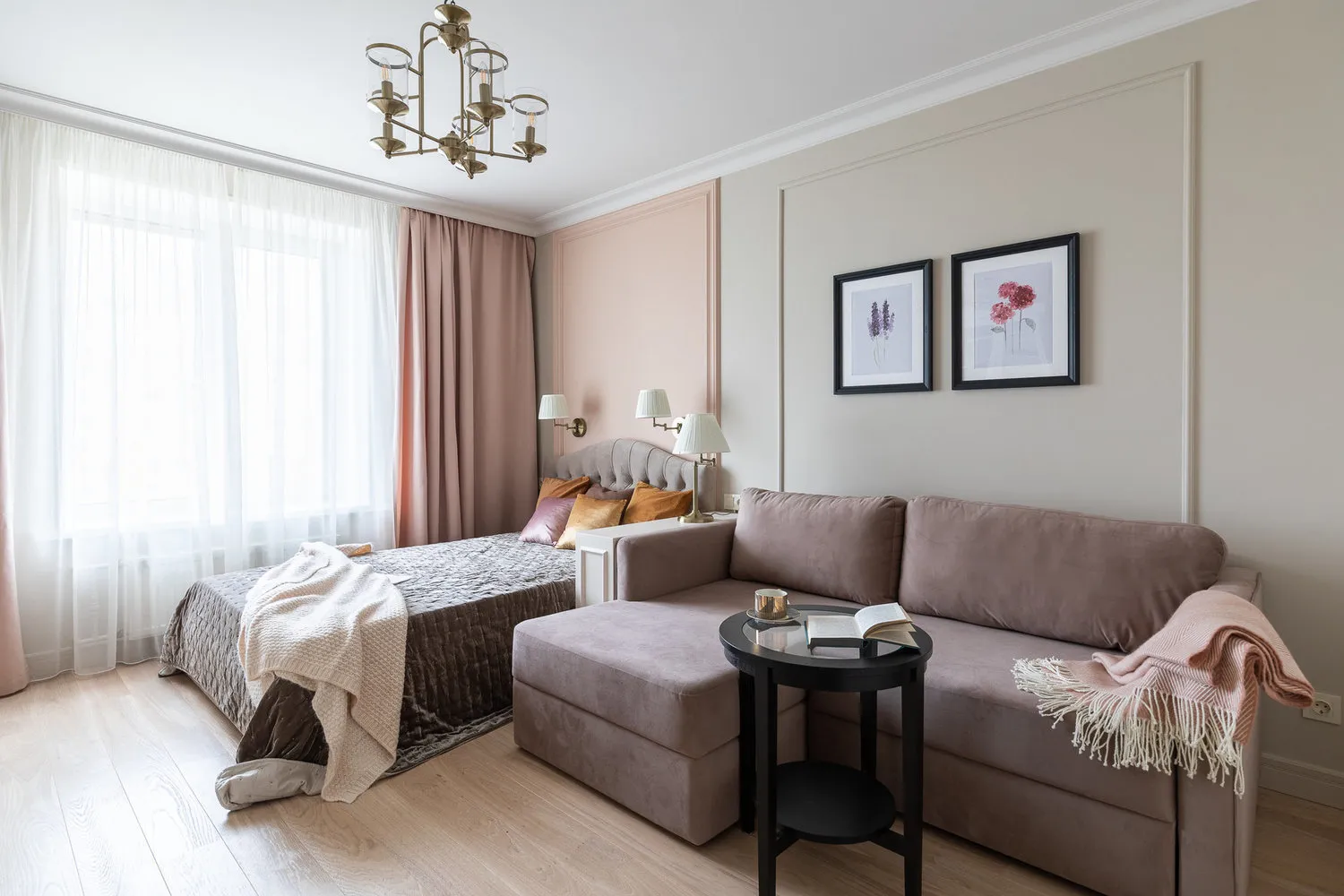
Full-Fledged Bedroom in the Living Room
The layout allowed designer Ekaterina Evdokimova to make the sleeping area in the living room more secluded and cozy. The bed with a pair of bedside tables was placed in a niche, while the sofa with a TV area was located in the main part of the room.
Part of the walls in the living space were painted in a light shade, and the accent wall was decorated with aged brick. For the bedroom area, designers used a popular technique of transitioning laminate from floor to wall and from wall to ceiling, which added depth to the setting.
View the full project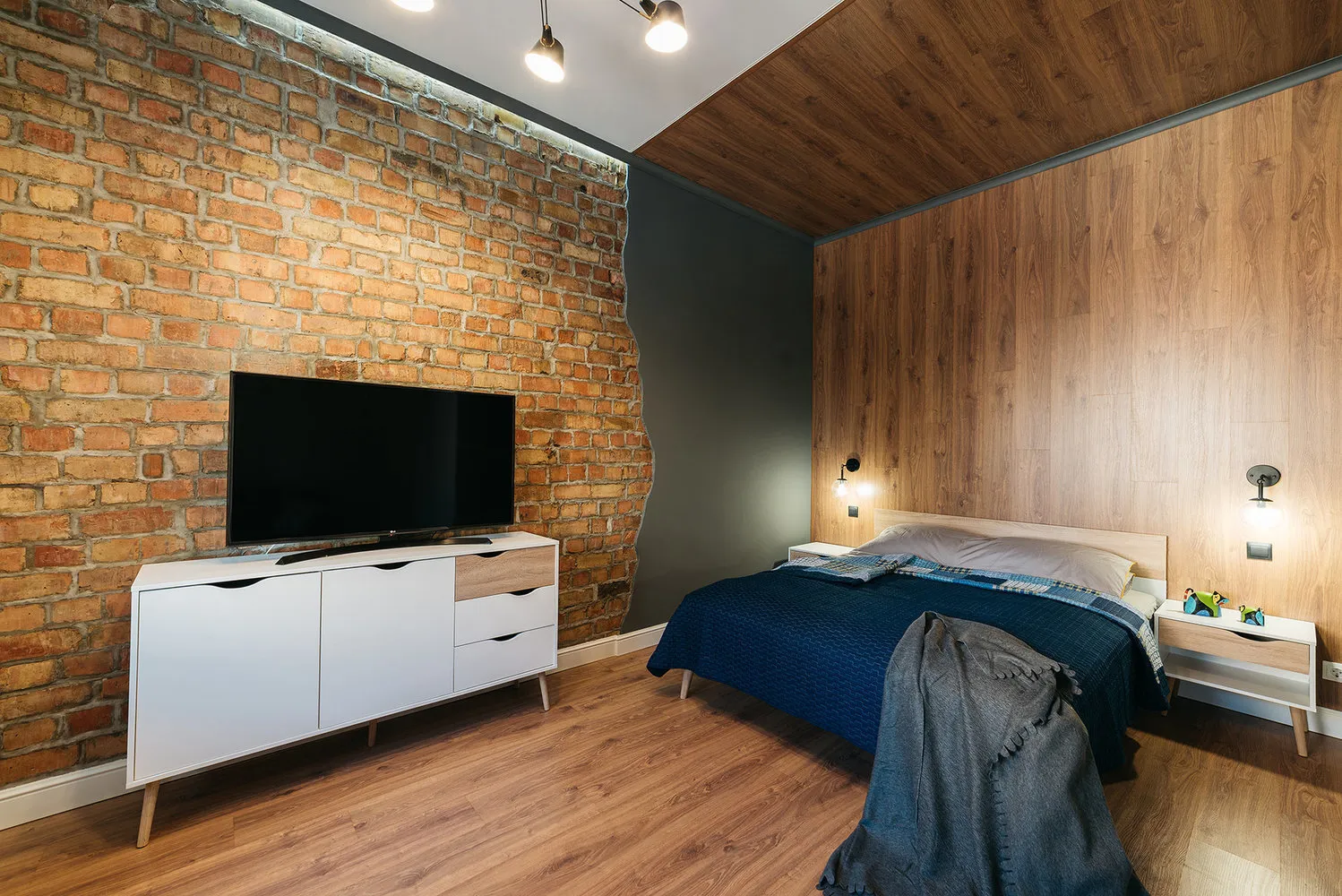
Secluded Bedroom in a Studio Apartment
Designer Marina Sarkisyan came up with how to separate the bedroom from the living room while keeping the interior light and airy. Between the two zones, they placed a partition made of slats — it looks great in a loft aesthetic.
The wall behind the headboard was covered with accent wallpaper, and instead of table lamps, they used pendant lights in the bedside area — a practical solution in a small space.
View the full project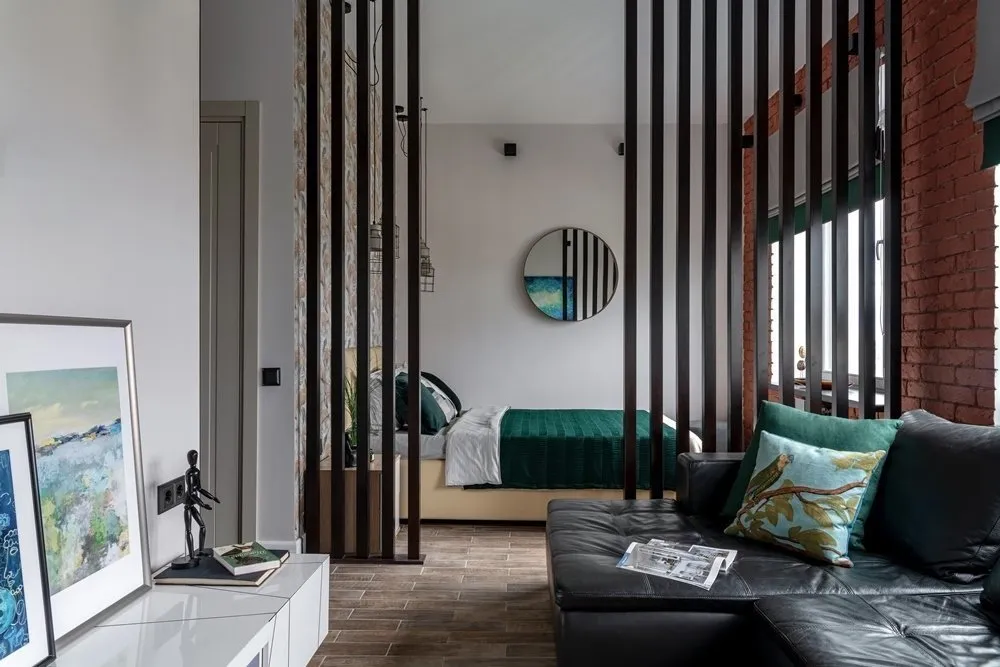
Living Room with Bedroom on the Second Level
The owners of this cozy apartment in Scandinavian style found an unconventional solution for their bedroom — placing the bed in the living room on the second level, right above the desk. The idea was brought to life thanks to sufficiently high ceilings — 2.9 meters.
For safety, the children provided a glass partition on either side of the bed. Additionally, storage areas were arranged in the steps leading to the second level — it turned out convenient and practical.
View the full project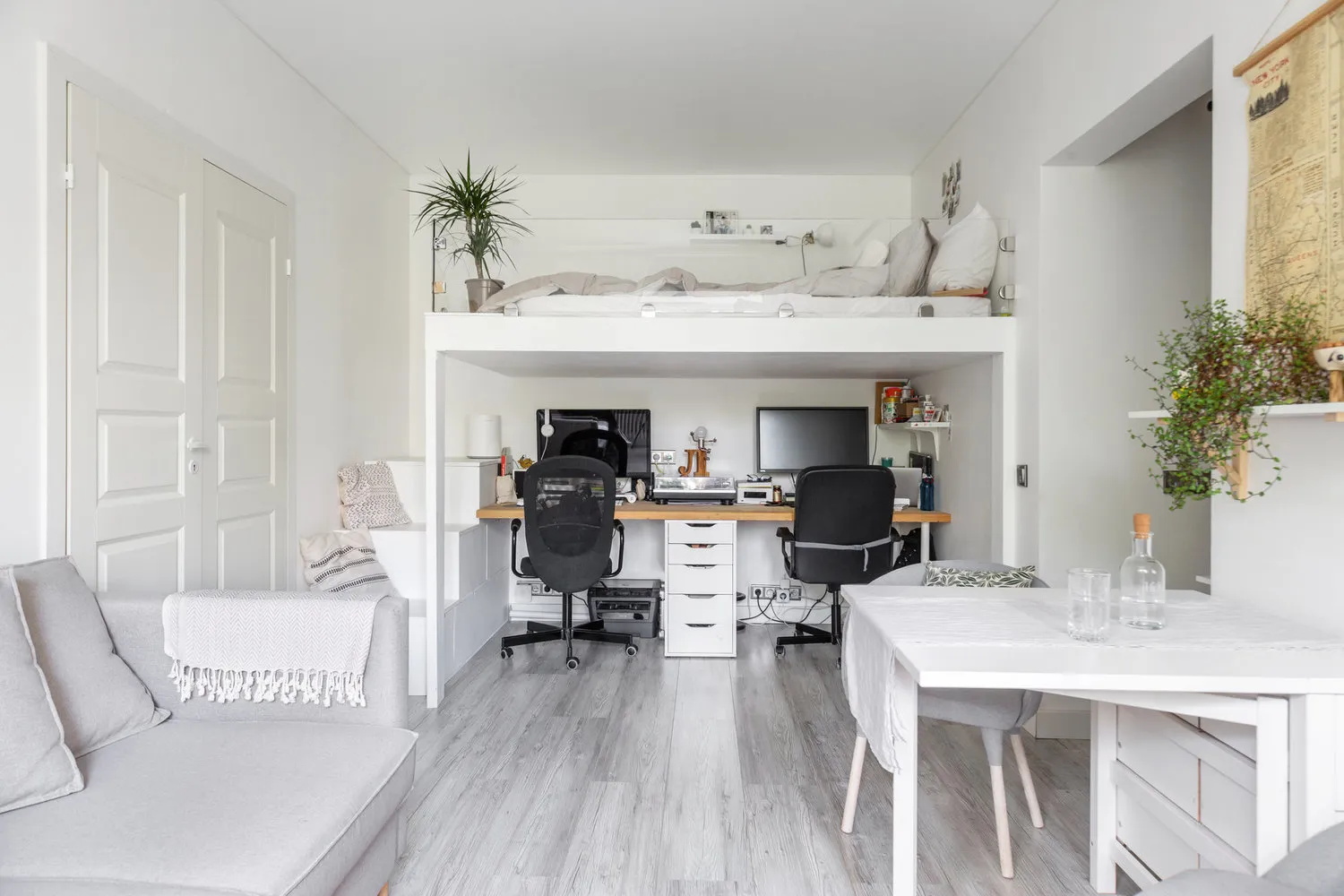
More articles:
 How to Turn an IKEA Box into a Planter in Half an Hour?
How to Turn an IKEA Box into a Planter in Half an Hour?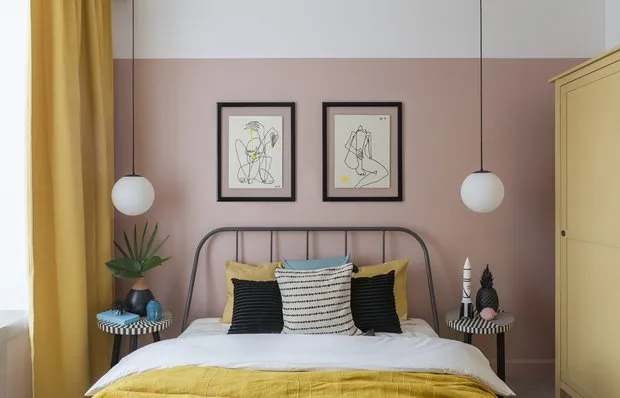 Decorating a Small Bedroom: 5 Tips from Projects
Decorating a Small Bedroom: 5 Tips from Projects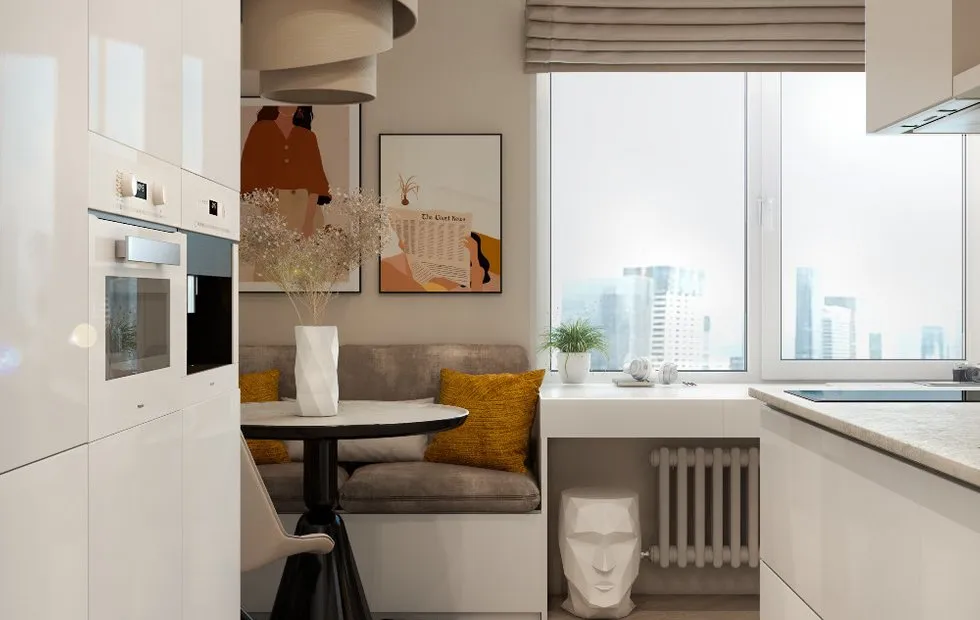 How We Improved the Layout of a Small Studio
How We Improved the Layout of a Small Studio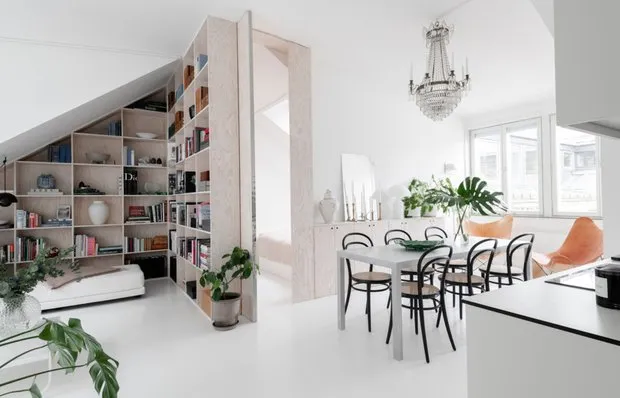 House with a Gabled Roof: Idea for a Cottage
House with a Gabled Roof: Idea for a Cottage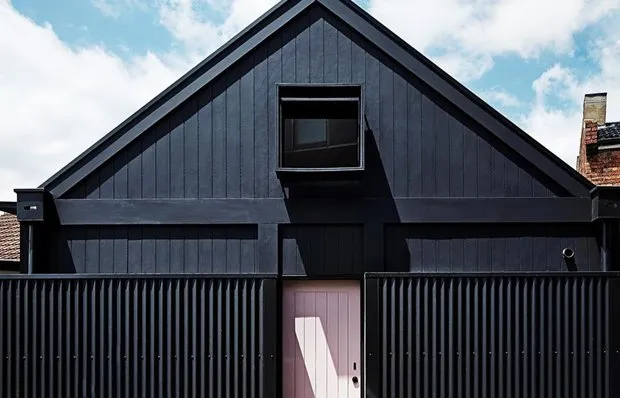 What Does the Interior Designer's House Look Like?
What Does the Interior Designer's House Look Like?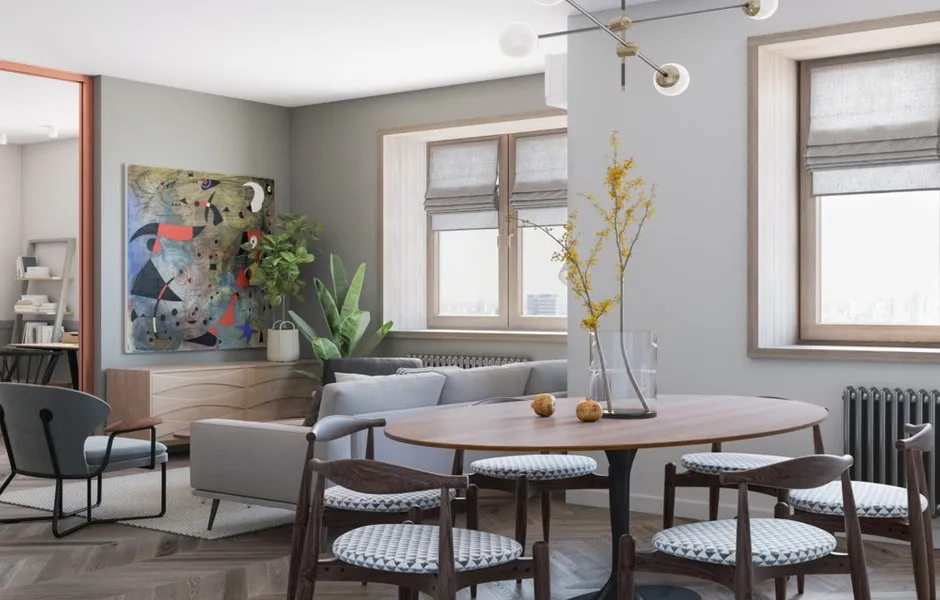 6 Stylish Living Rooms: What Makes Them Exceptional
6 Stylish Living Rooms: What Makes Them Exceptional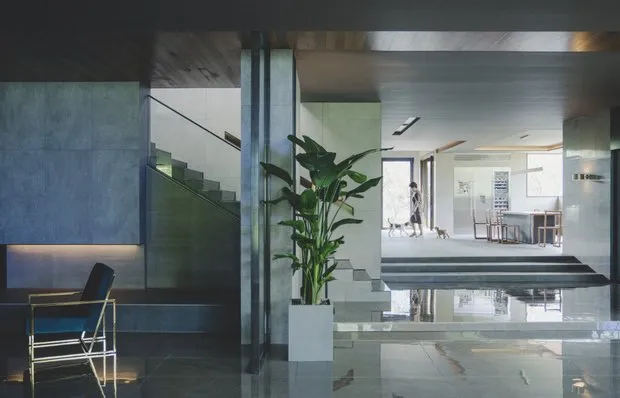 Interiors of "Parasite" — the Main Sensation of the "Oscar"
Interiors of "Parasite" — the Main Sensation of the "Oscar"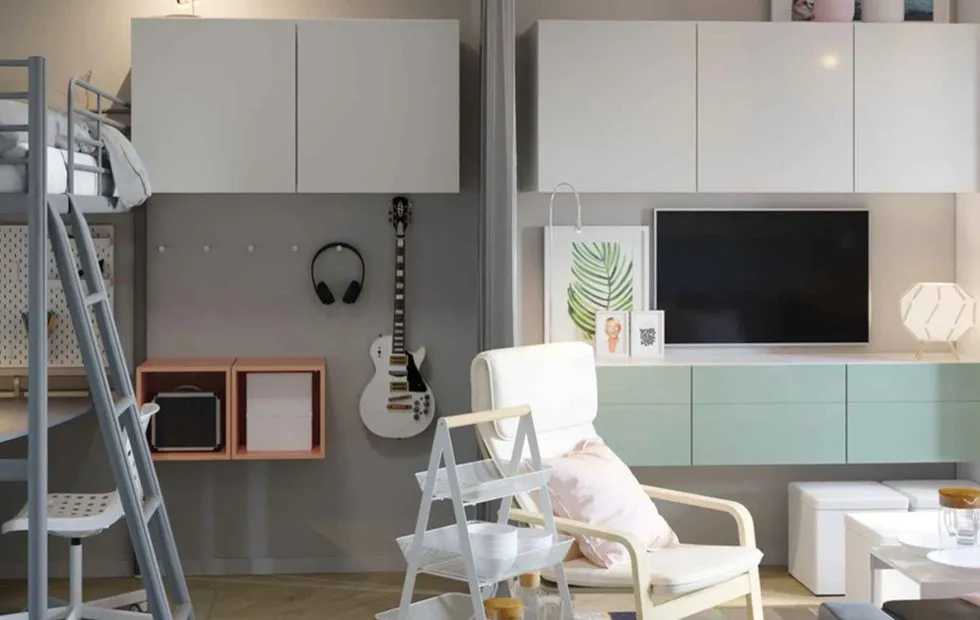 How to Decorate a Studio Apartment in P-44: Ideas from IKEA
How to Decorate a Studio Apartment in P-44: Ideas from IKEA