There can be your advertisement
300x150
I Want Such a Country House: A Classy Cottage in Spain
The owners of this cottage decided to transform the former stable into a full-fledged home and added another building to it. Take a look at how cozy the result turned out to be
This house is located in the picturesque province of Cantabria in northern Spain. The owners asked the designers at Zooco studio to design a cozy rural interior for their family.
The building consists of two parts: a small single-story cottage (which was formerly a stable) was extended with a two-story house and connected by a covered passage.
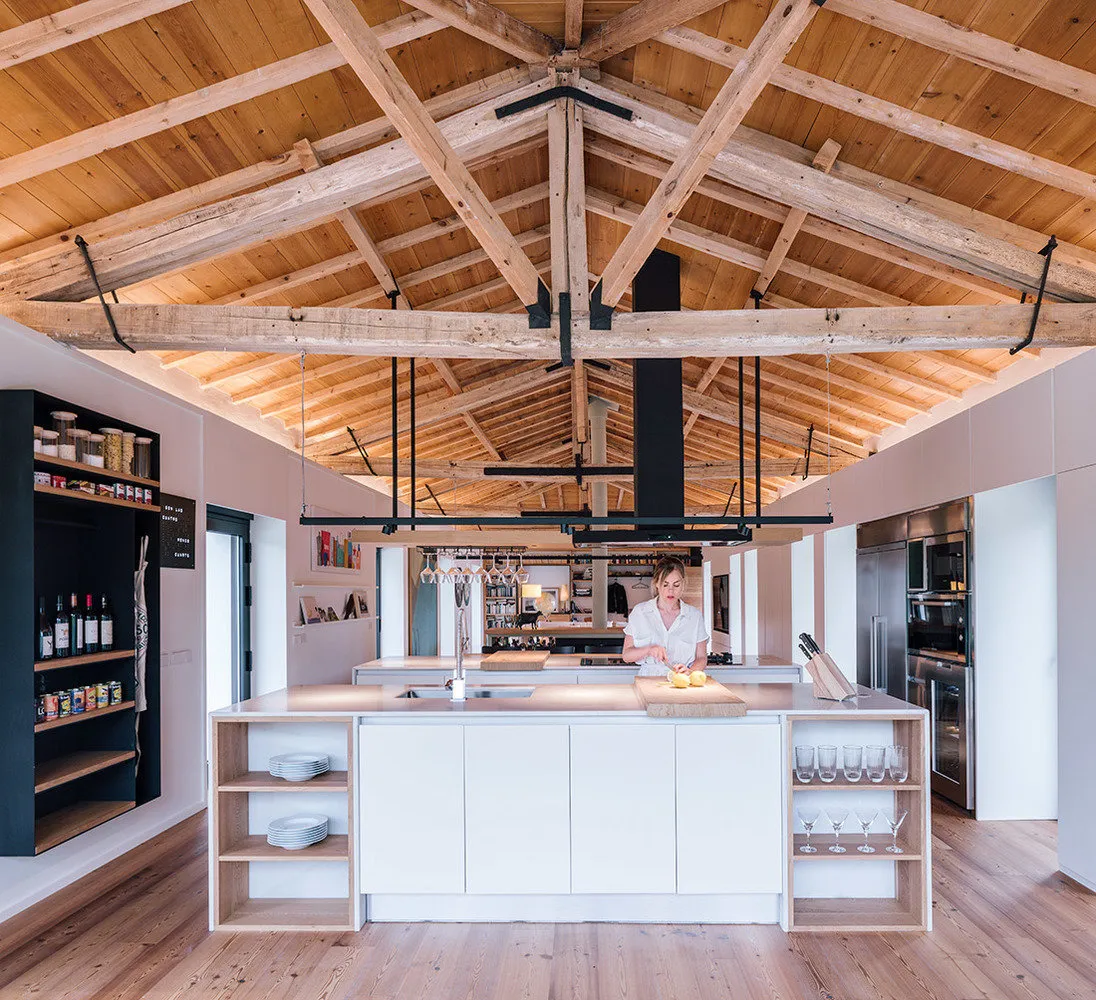
While working on the project, designers aimed to blend country style with modern trends and preserve history: they intentionally emphasized that part of the space was once used as a stable.
This interior features many wooden elements — from furniture to exposed beams in the ceiling. These were left exposed, giving the space a unique atmosphere typical of rural settings.
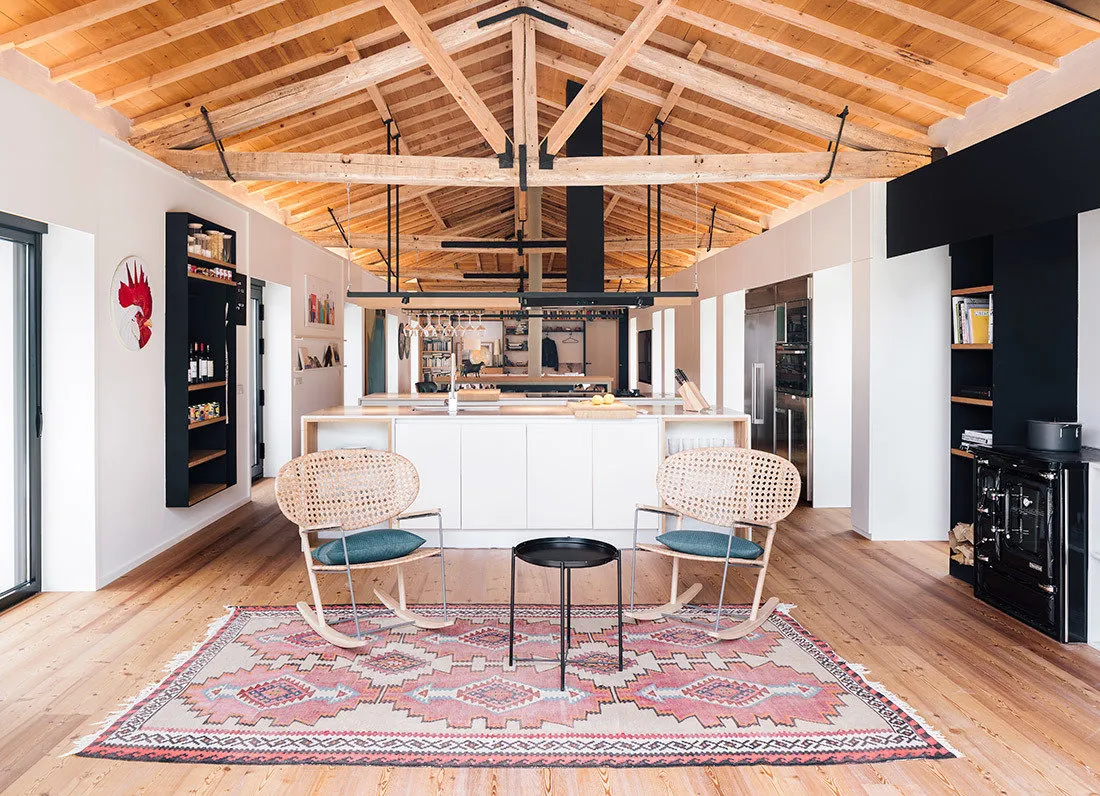
Wood in the interior pairs beautifully with glass: one can walk from the kitchen to the backyard through transparent sliding doors. By the way, these doors let in plenty of natural light, making the interior appear lighter and more airy.
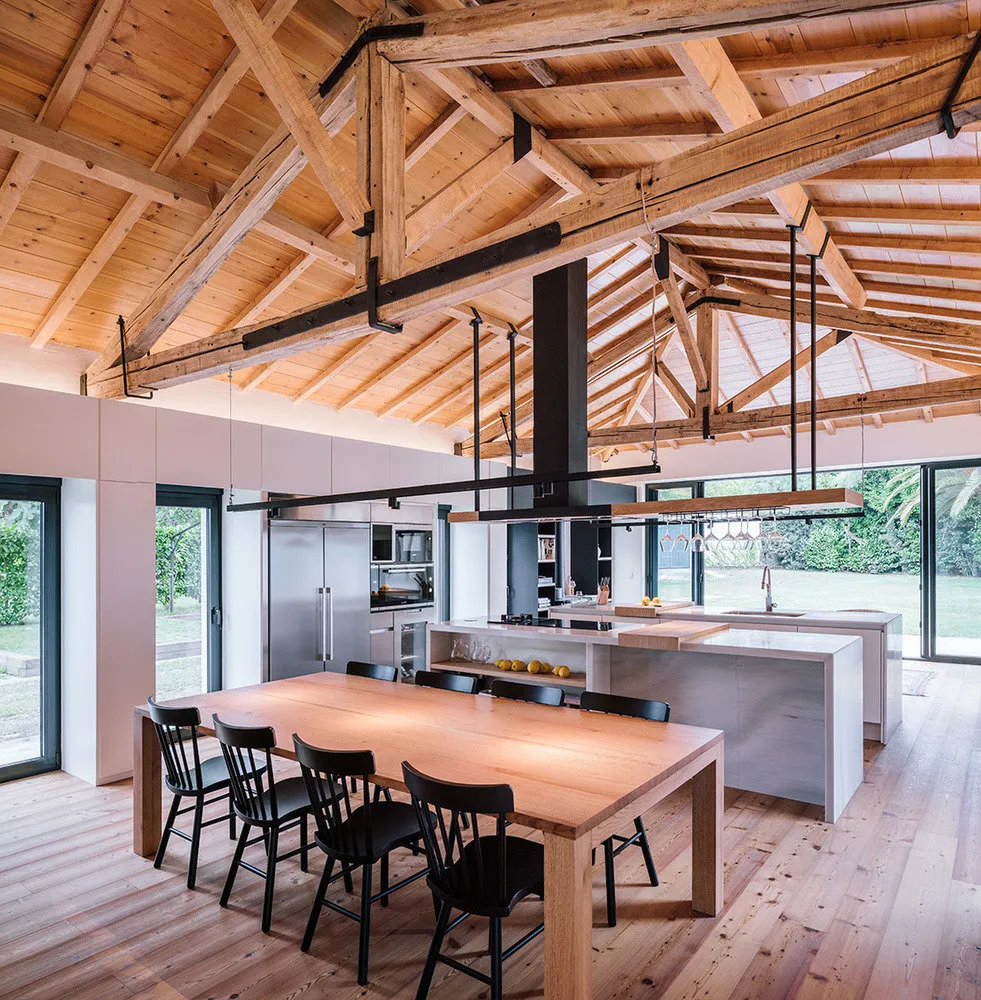
In essence, the building with sliding doors comprises two main spaces. One of them resembles a long carriage: it houses the kitchen, dining room, living room, and a mini office with a library. The space was not divided by partitions to avoid feeling cramped.
The second room is a bedroom with its own workspace. Interestingly, all storage systems are hidden and disguised as walls — they're not immediately noticeable.
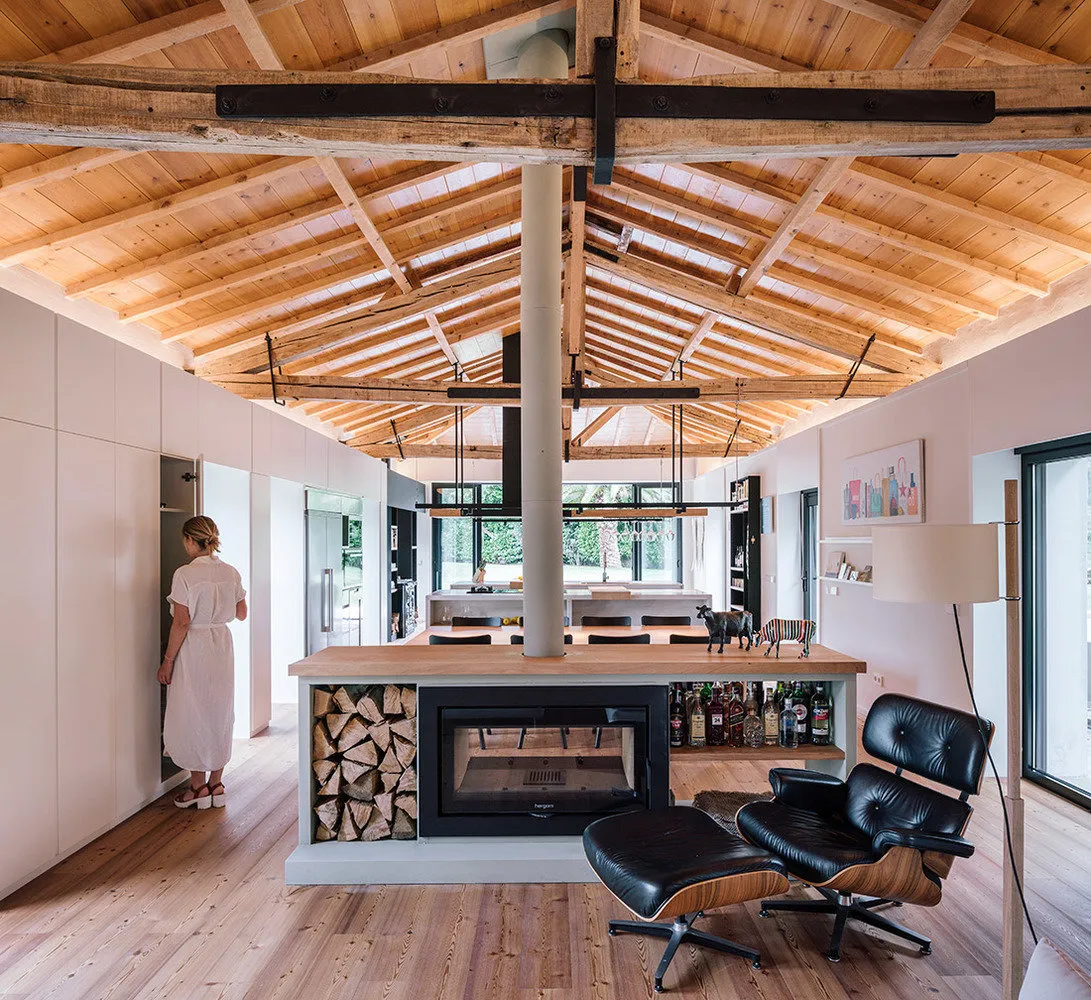
The new building includes a guest bedroom and several additional rooms where family and friends can spend time together. There’s also a sauna.
Between the buildings, they installed a large pool that everyone dreams of having. There’s also an open terrace where you can relax and have meals right by the water.
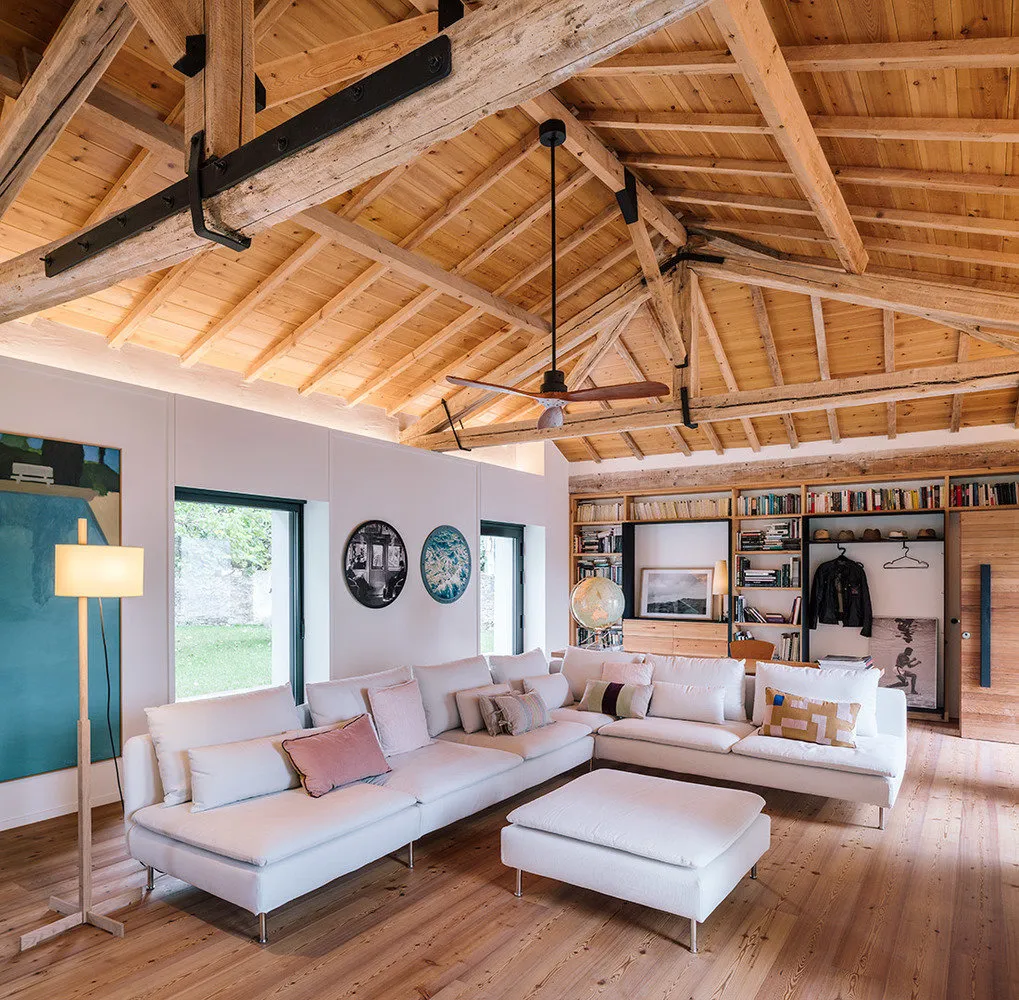
In the end, it turned out cozy and homey — on one side, this house looks like a country retreat where you can spend summer months. On the other, it has everything needed to live here year-round. Would you like to be here right now?
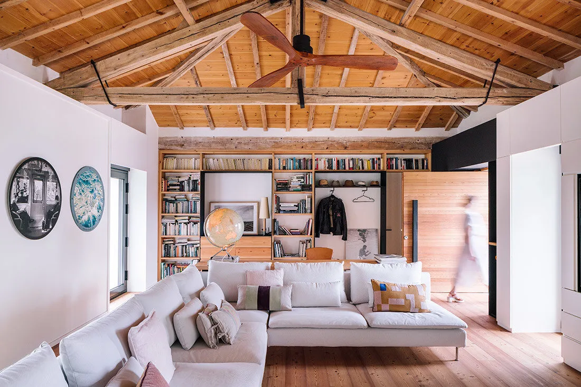
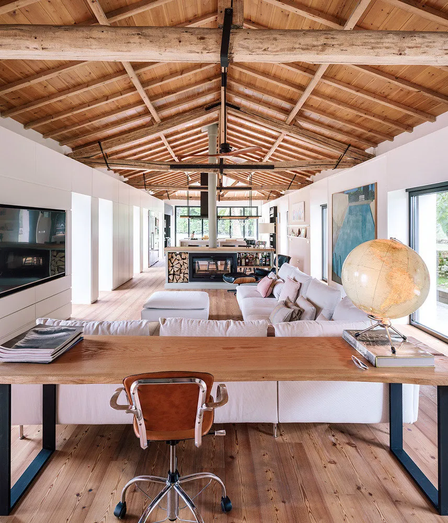
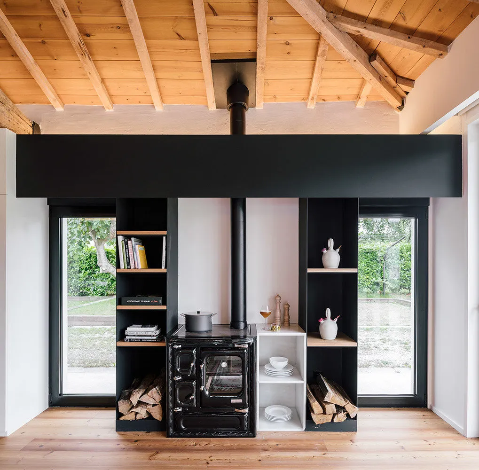
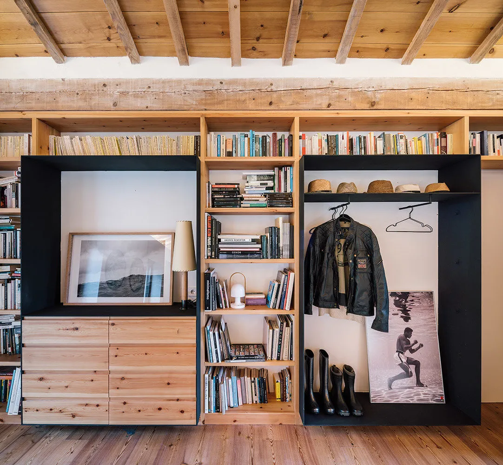
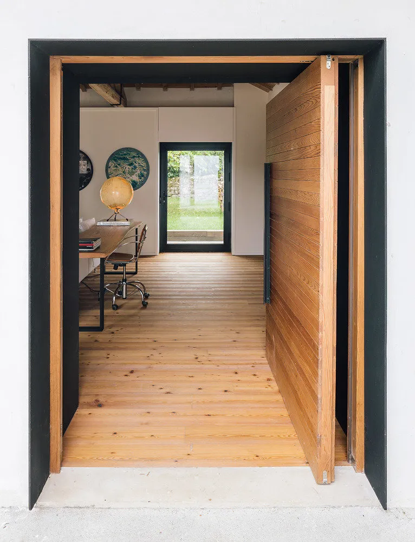
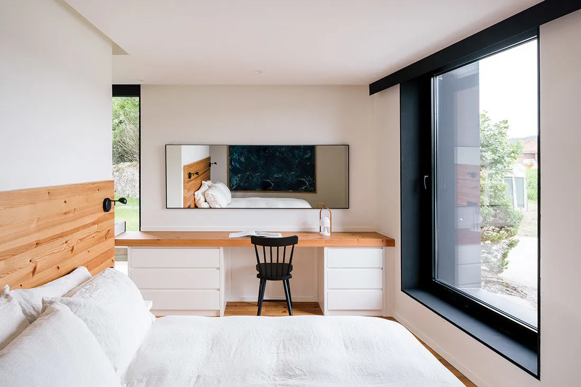
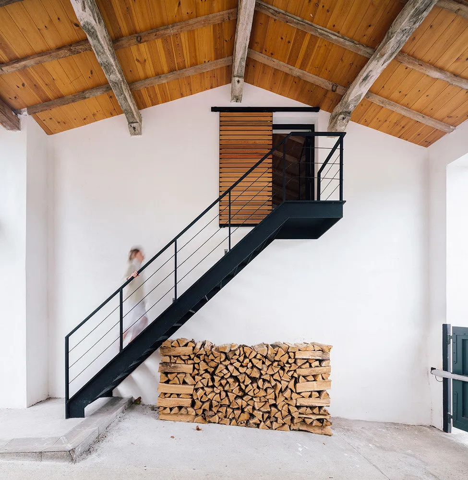
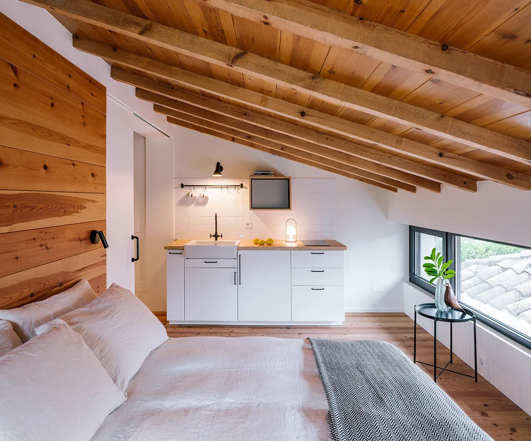
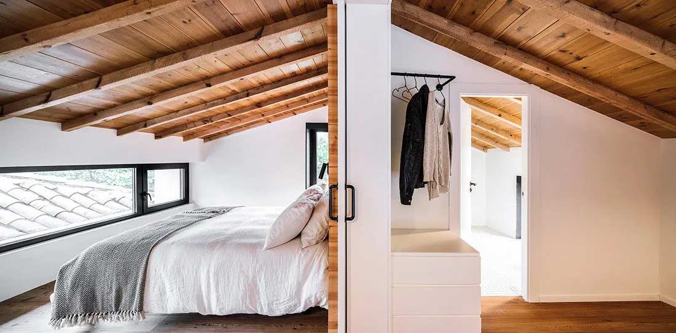
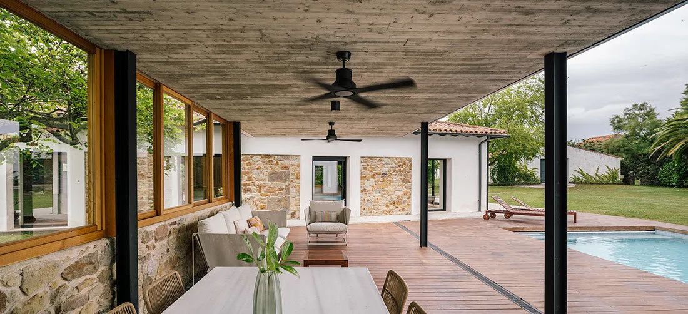
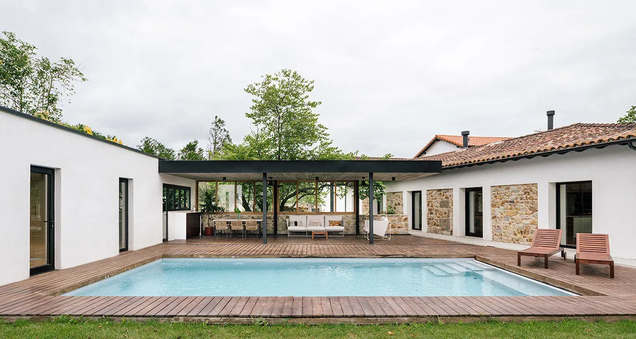
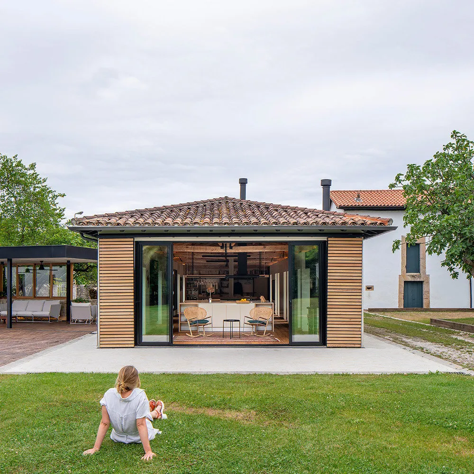
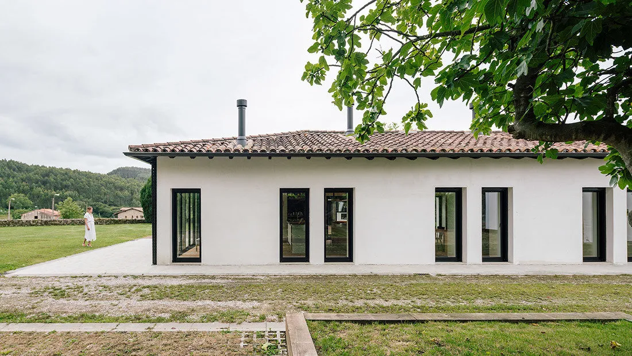
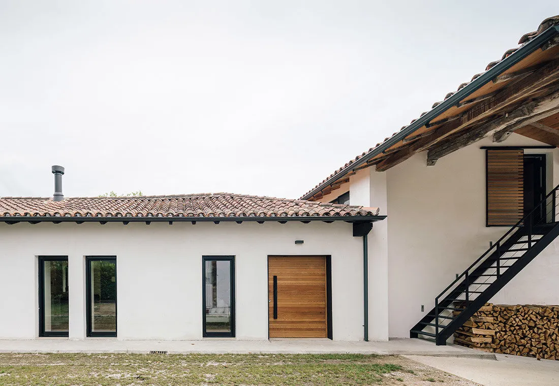
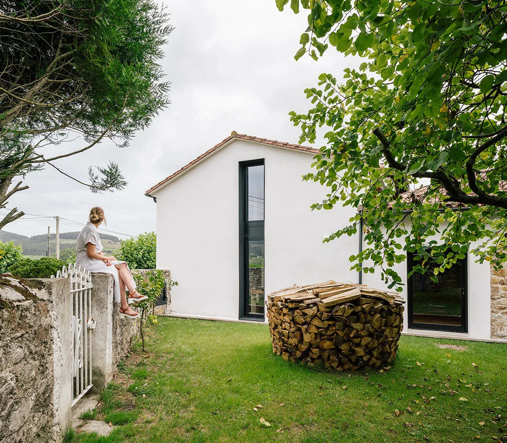
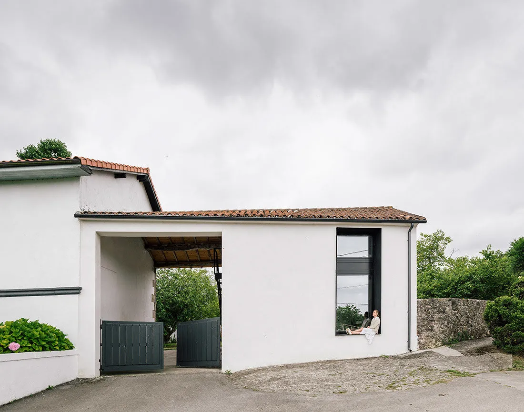
Photo source: zooco.es
More articles:
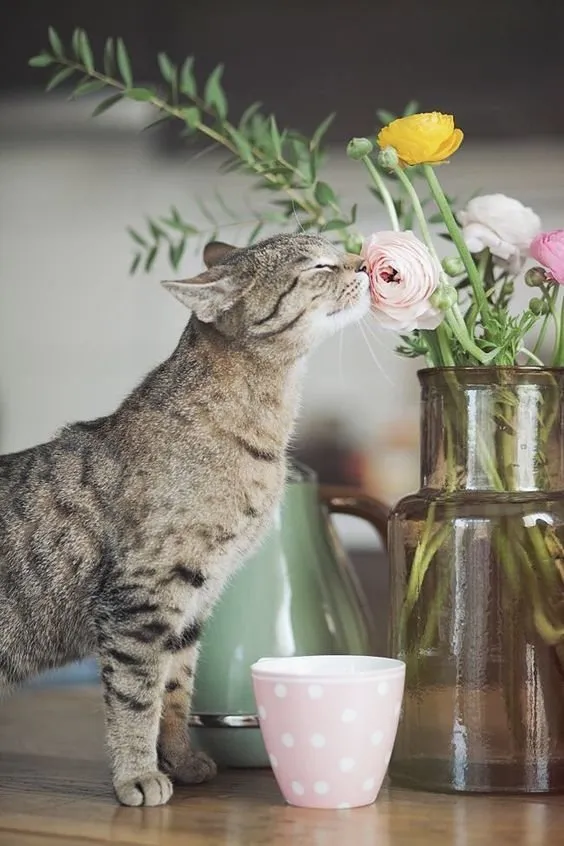 How to Extend the Life of a Flower Bouquet
How to Extend the Life of a Flower Bouquet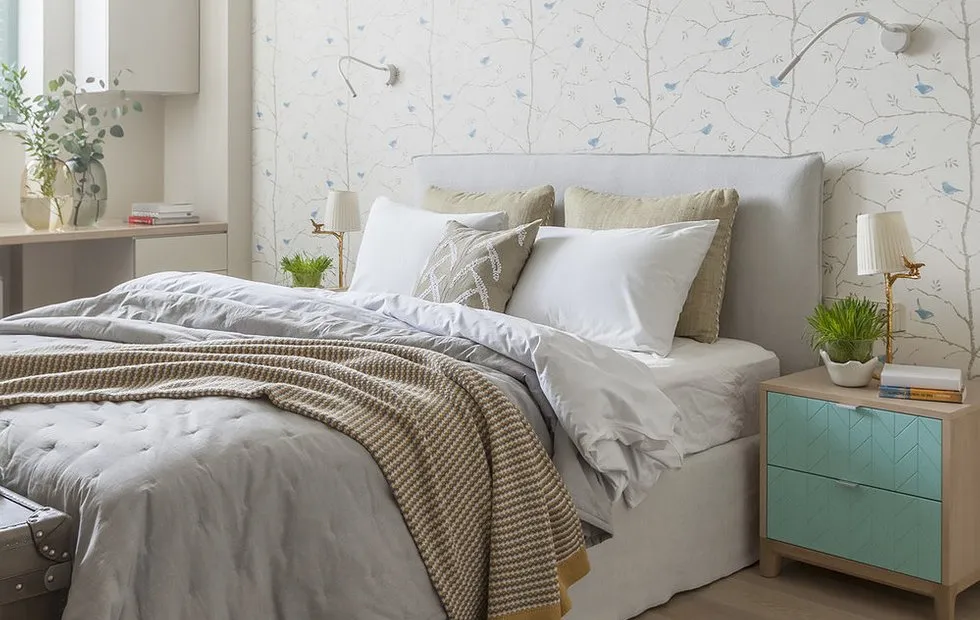 Perfect Apartment for a Girl: 5 Ideas
Perfect Apartment for a Girl: 5 Ideas Wallpaper in Bathroom: How to Choose and Apply?
Wallpaper in Bathroom: How to Choose and Apply?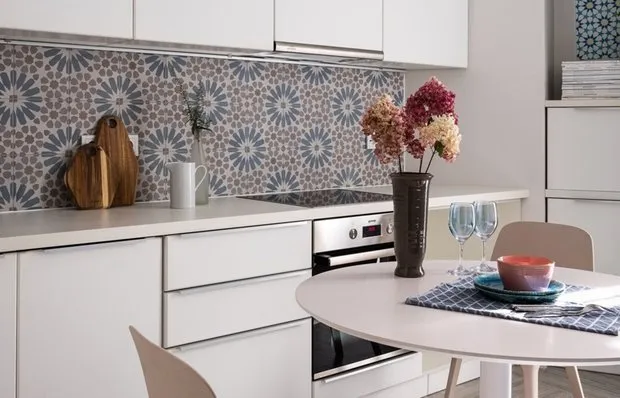 How to Finish the Edge Where the Kitchen Backsplash Meets the Countertop
How to Finish the Edge Where the Kitchen Backsplash Meets the Countertop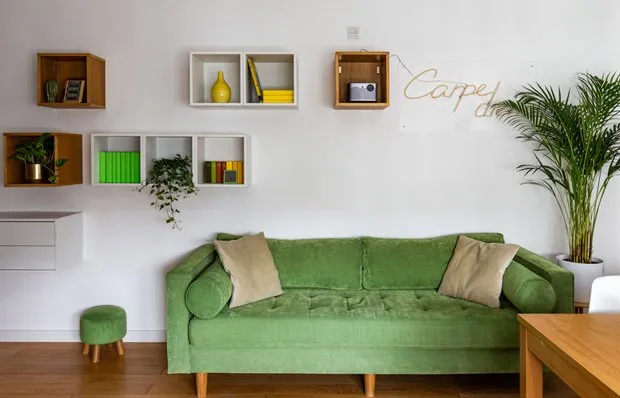 6 Things to Do in Spring in Your Apartment
6 Things to Do in Spring in Your Apartment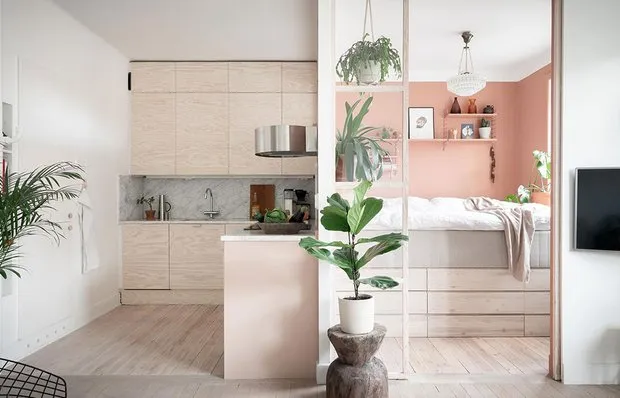 Apartment in Pink Color: Example from Sweden
Apartment in Pink Color: Example from Sweden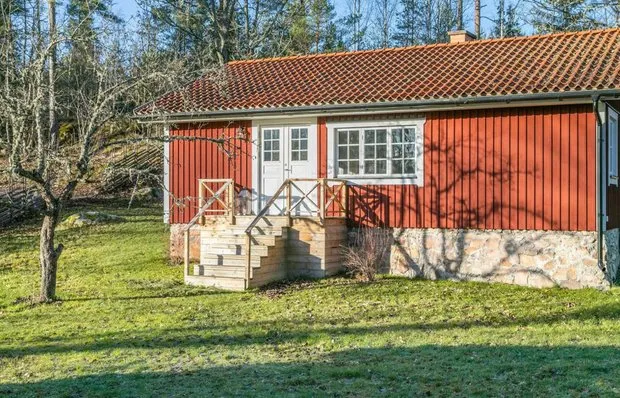 Simple Garden House That Is Easy to Replicate: Example from Sweden
Simple Garden House That Is Easy to Replicate: Example from Sweden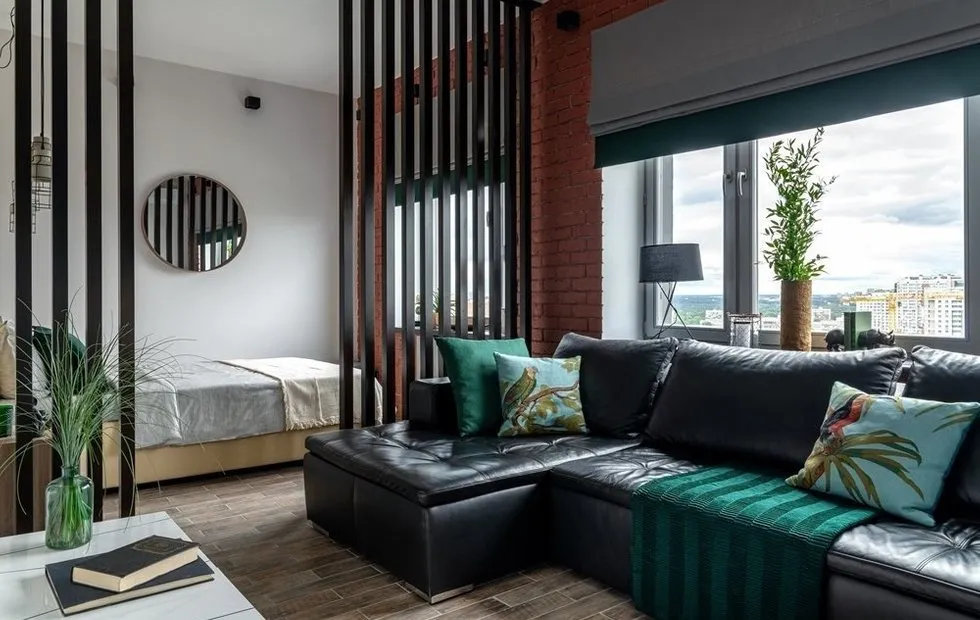 Bedroom in a Studio Apartment: 6 Examples from Our Projects
Bedroom in a Studio Apartment: 6 Examples from Our Projects