There can be your advertisement
300x150
Little Kitchen 6 sq.m. With Lots of Storage Space and Bar Counter
A small Scandinavian kitchen where the owner has organized everything according to her wishes. There is a lot of storage space, IKEA kitchen units, and a dining area behind the bar counter.
A family couple, Anna and Ilya Dobrovolskies, renovated their cozy 43 sq.m. nest themselves. The result is a beautifully cozy Scandinavian interior. All the planning work was done by Anna, while her husband handled the architectural supervision. The renovation of this small apartment took about 6 months.
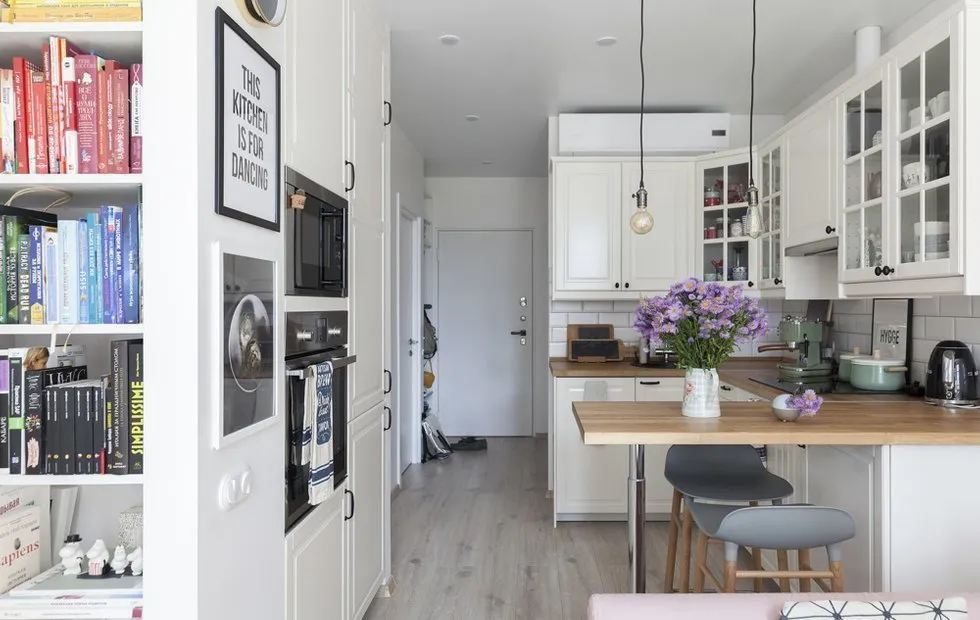
The 6.6 sq.m. kitchen in this apartment is the heart of the home. Anna placed all the necessary items there. Despite its small size, she maximized every inch of space, even giving up on wall placement. Moreover, Anna runs a store chain for dishes and is a passionate dish collector. Therefore, it was essential to create plenty of storage space on the kitchen.
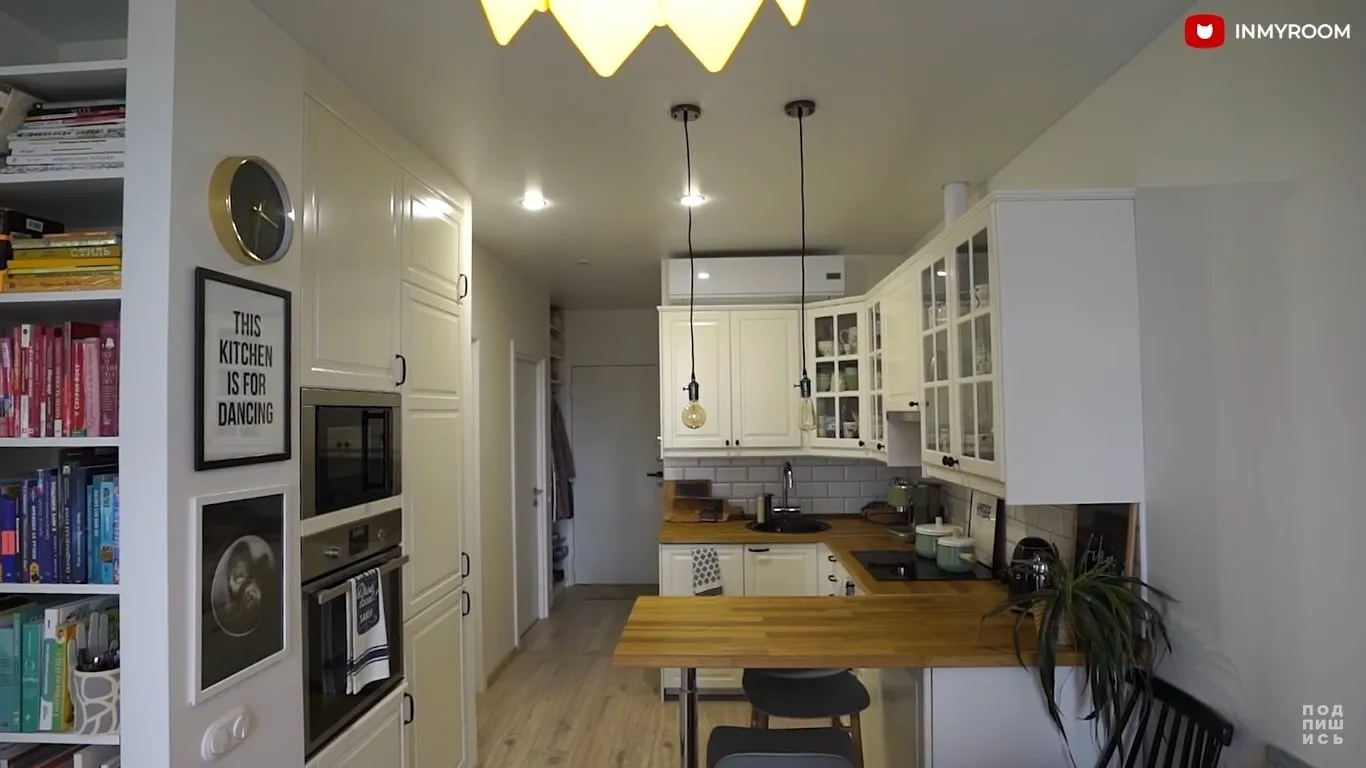
Anna loves cooking, and guests often gather in their home. Therefore, the kitchen has everything needed for this purpose. If you look closer, you will see the continuation of the kitchen on the opposite wall. The kitchen unit is IKEA.
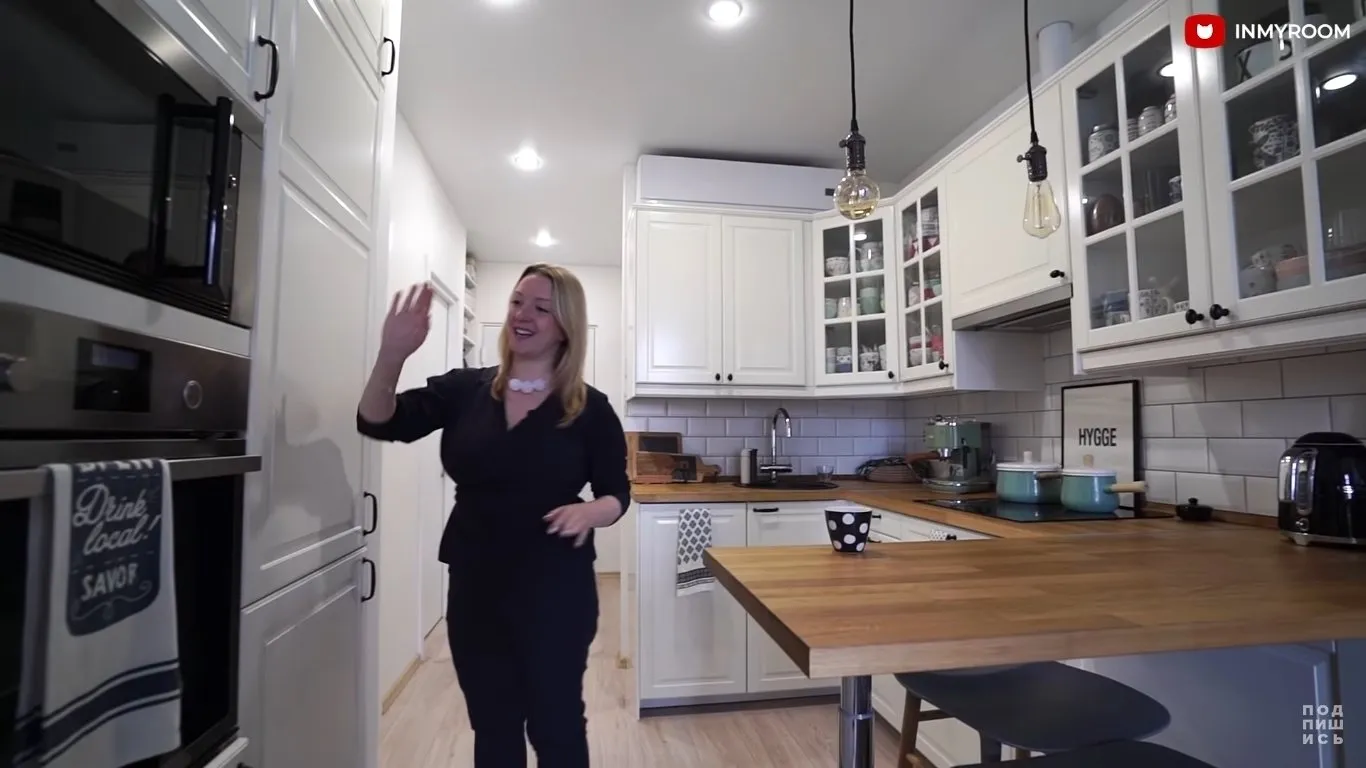
Every wall is a continuous, spacious storage system up to the ceiling. The refrigerator is hidden behind white fronts. The microwave and oven are placed one above the other in a column.
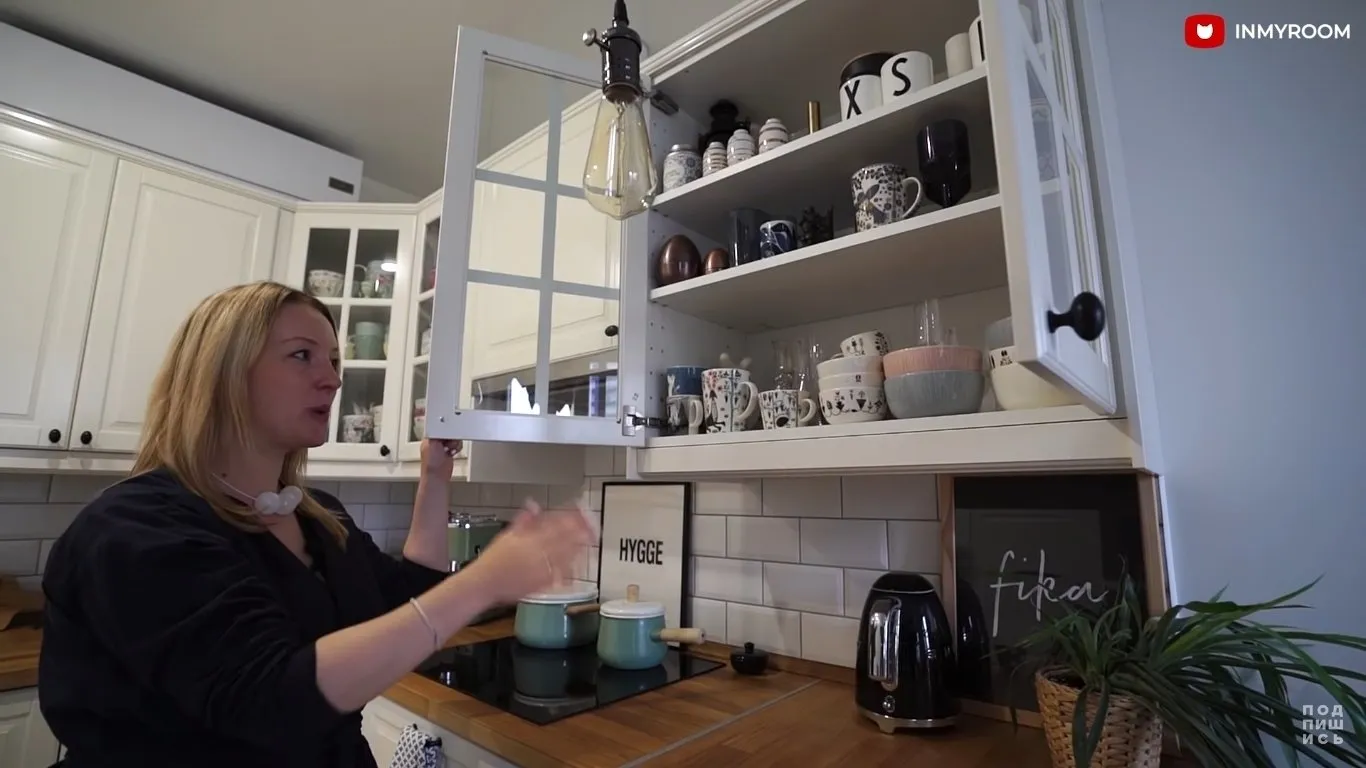
There are many cabinets for a reason. Each serves its own function. One holds dishes, including some made by Anna herself. Another stores many jars of aromatic tea.
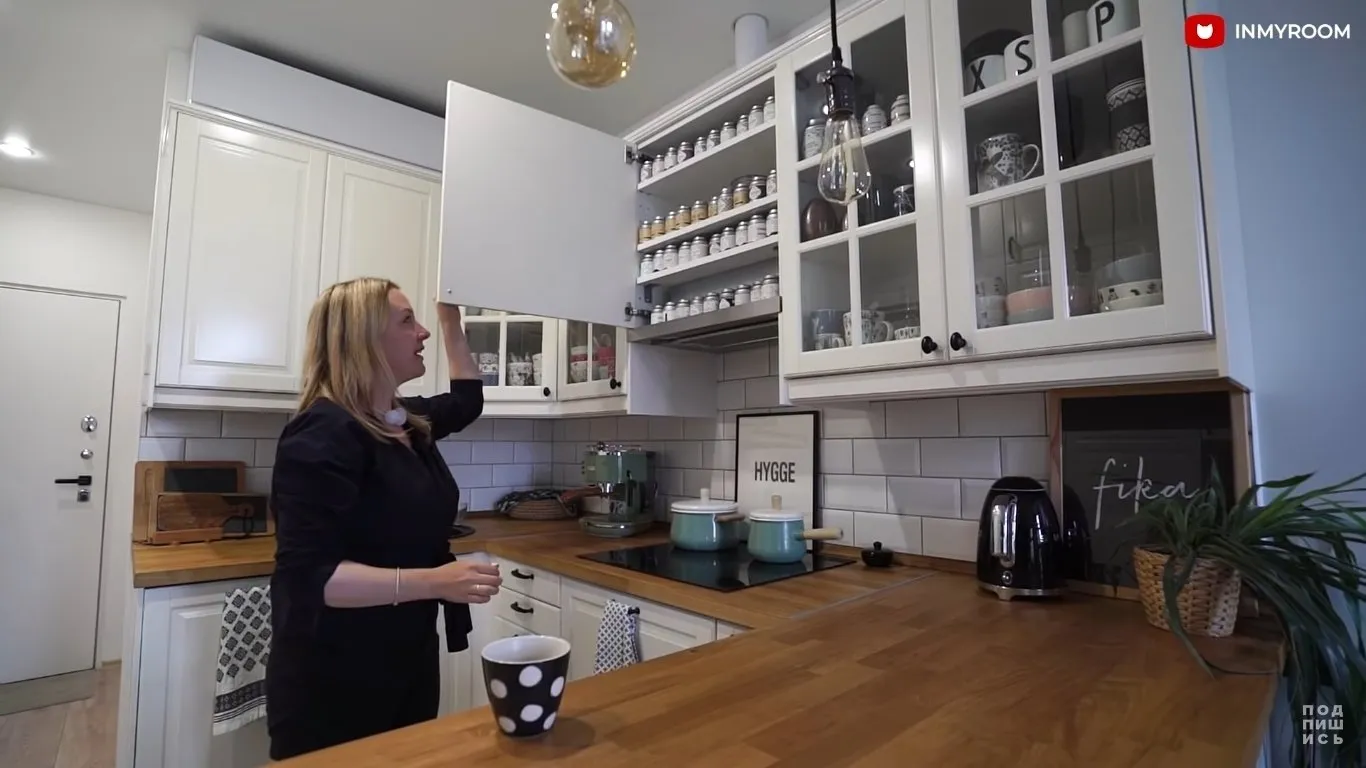
There is even a cabinet for good mood 😉. The owner stores vibrant dishes that bring magic and positivity.
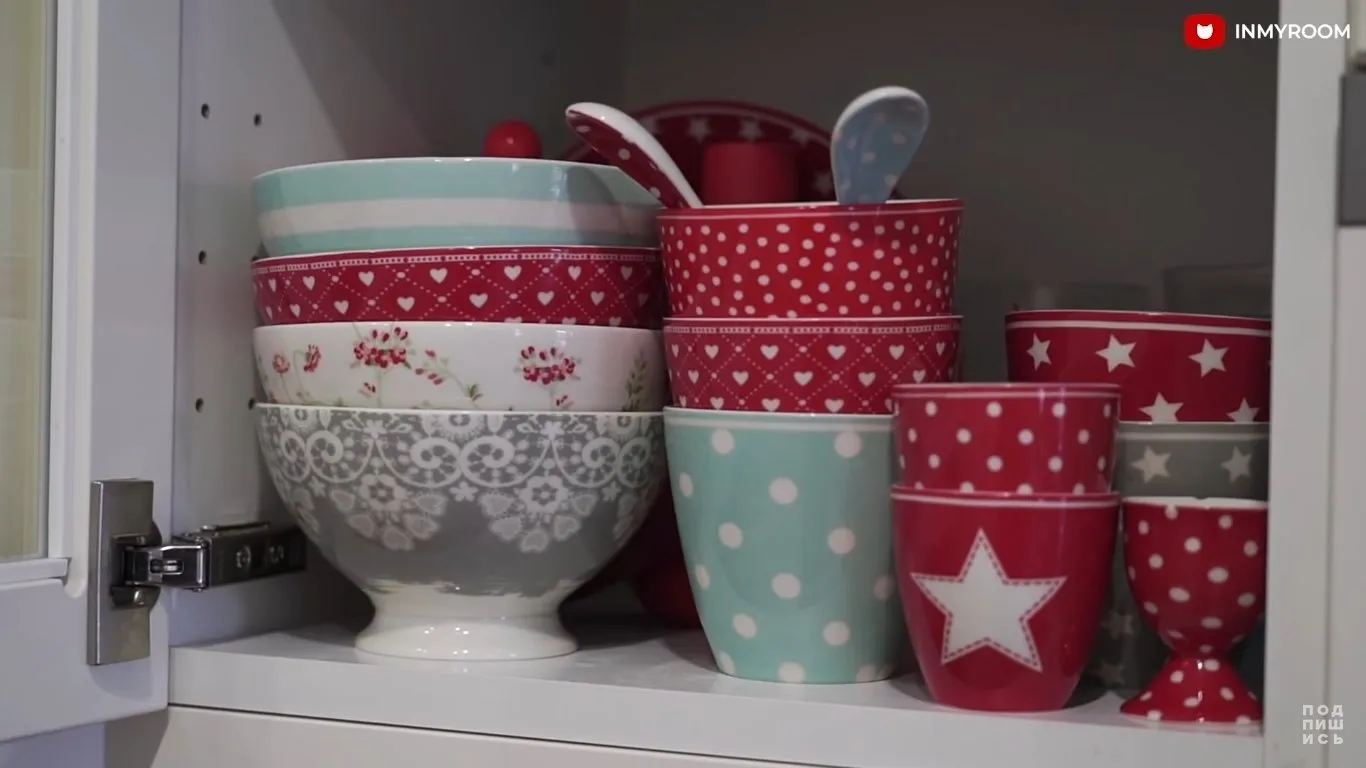 Anna stores her collection of cups in a corner cabinet in the foreground. There are about 30 of them, and all are used depending on mood.
Anna stores her collection of cups in a corner cabinet in the foreground. There are about 30 of them, and all are used depending on mood.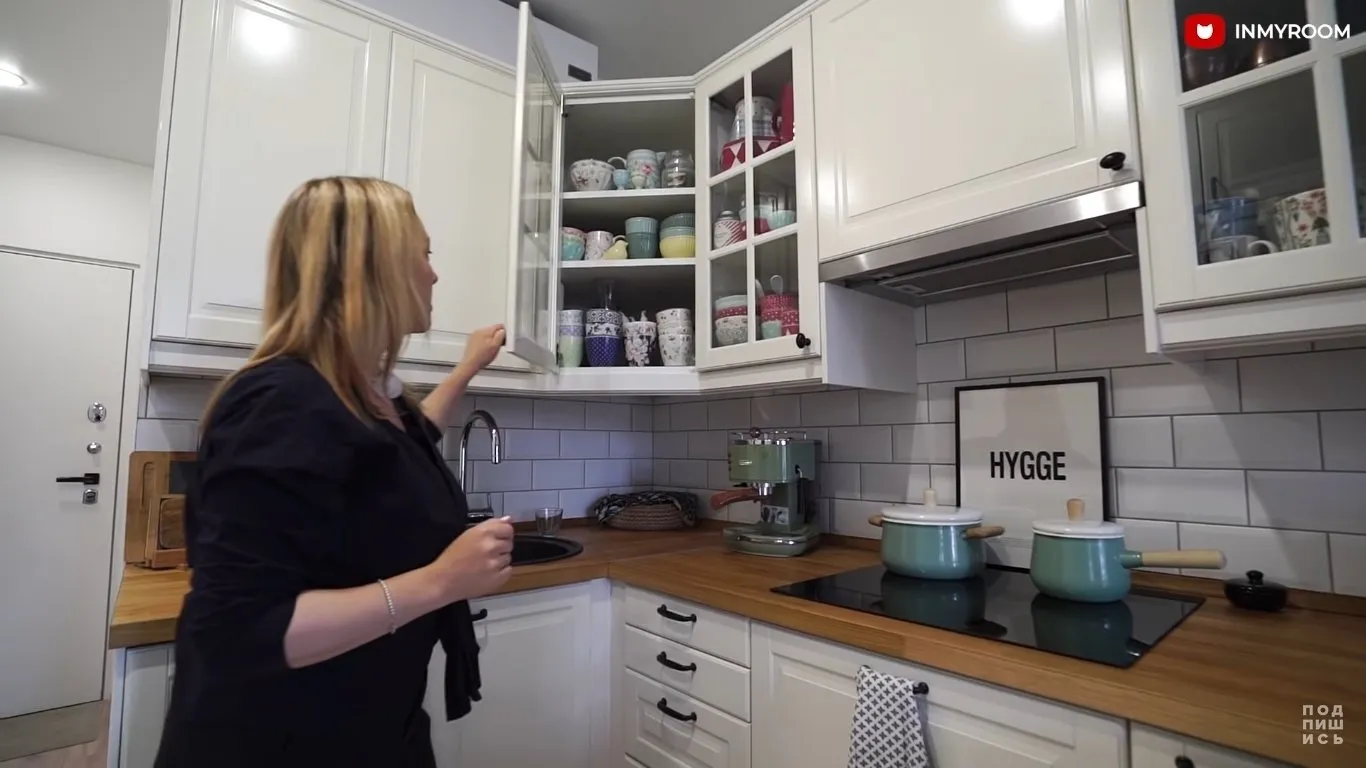
A cabinet with closed fronts hides dishes for daily use. The bottom row starts with the dishwasher. It was also decided to hide it behind a beautiful white front.
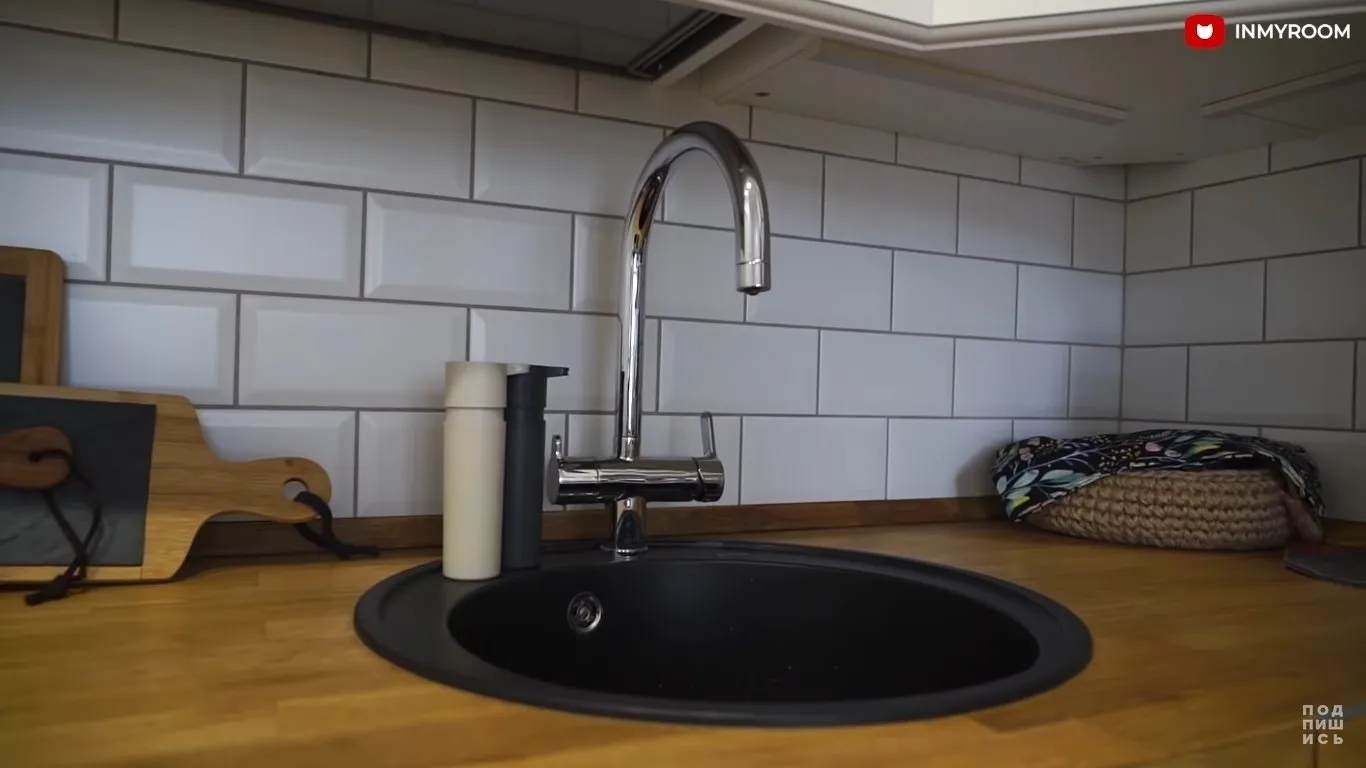
The round Blanco Riona black sink cleanly complements the monochrome kitchen interior. The mixer was chosen with a built-in filter - Blanco Trima 2-in-1. All cleaning products were poured into special diffusers. Everything looks very harmonious.
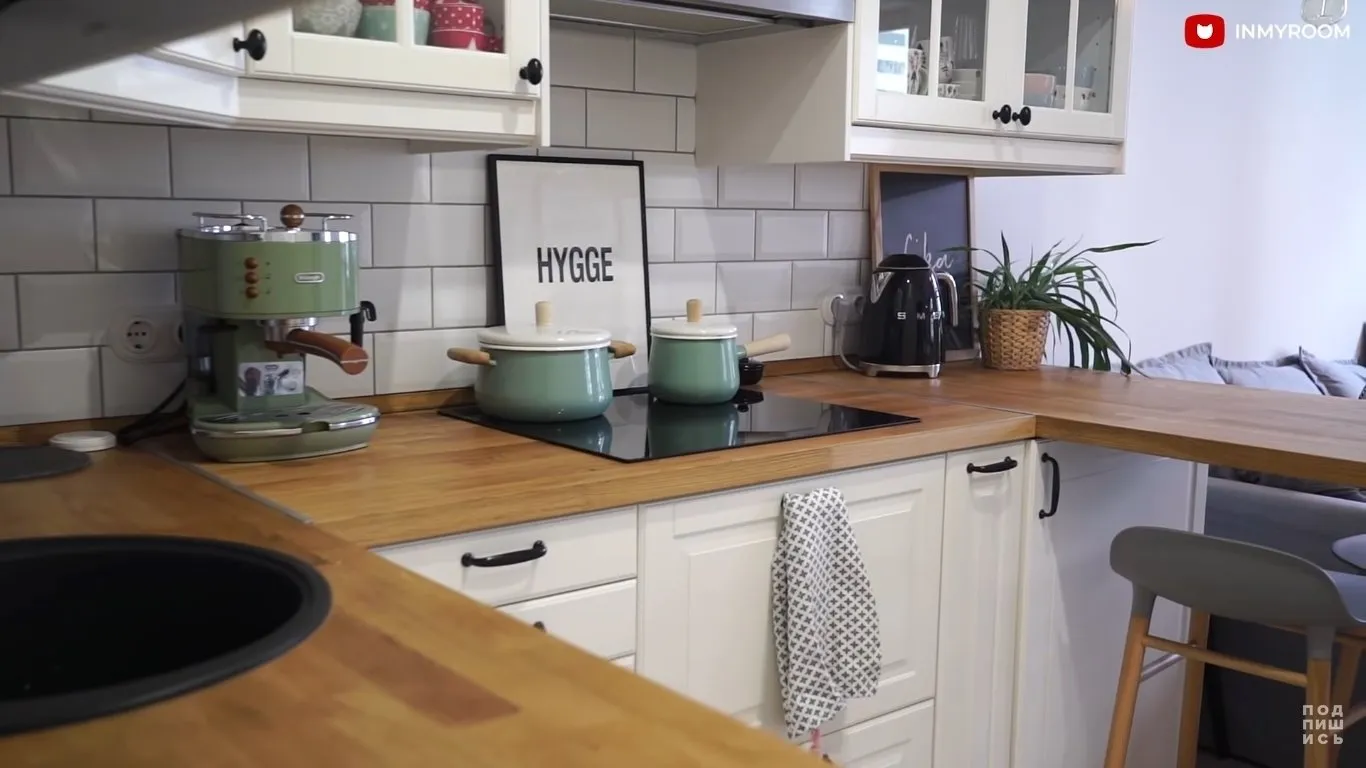
The work surface smoothly transitions into the countertop. Natural IKEA surface, which needs to be oiled once a year.
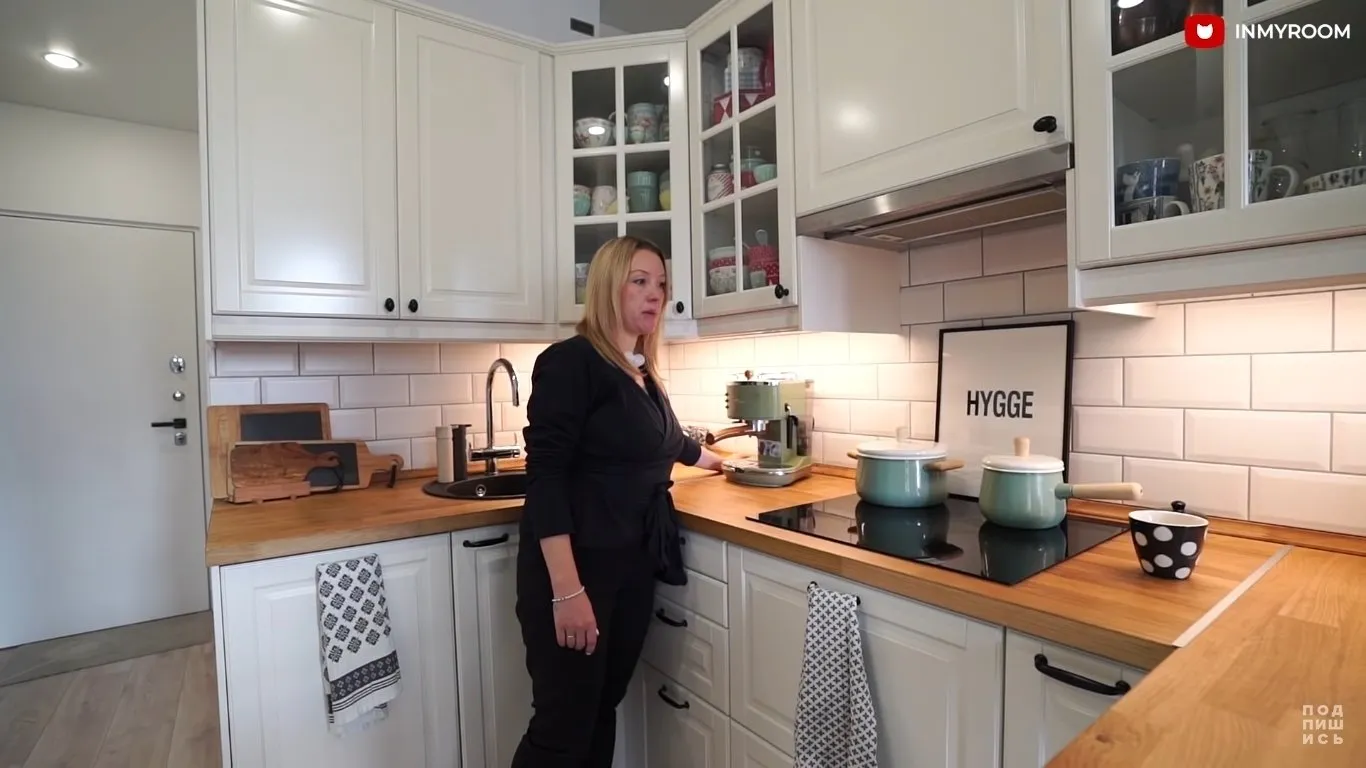
Anna planned several lighting scenarios in the kitchen. The work surface is illuminated around the perimeter. The bar counter is lit with atmospheric pendant lights.
The bar counter also serves as an additional work surface. In the corner under it are spacious storage boxes.
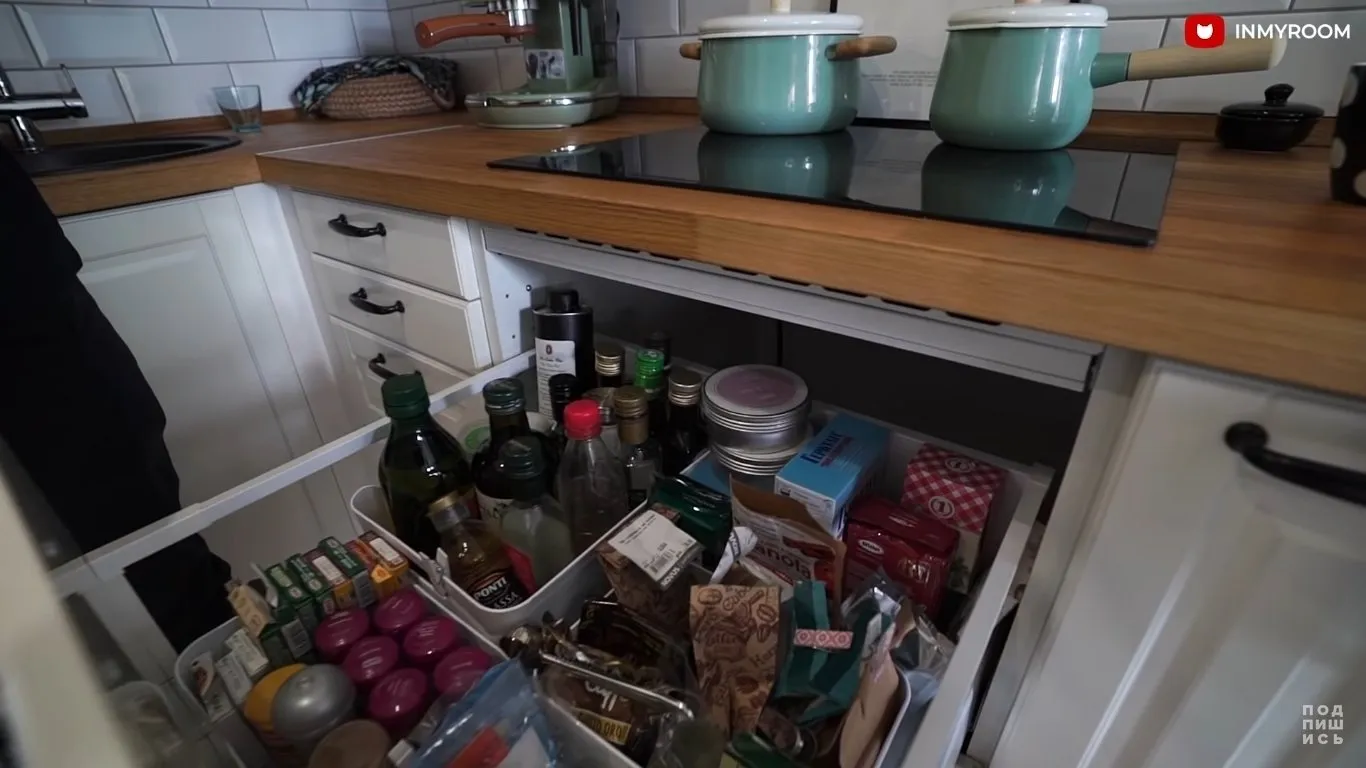
Anna maximized every centimeter of her kitchen. It turned out very stylish and functional 👍.
More articles:
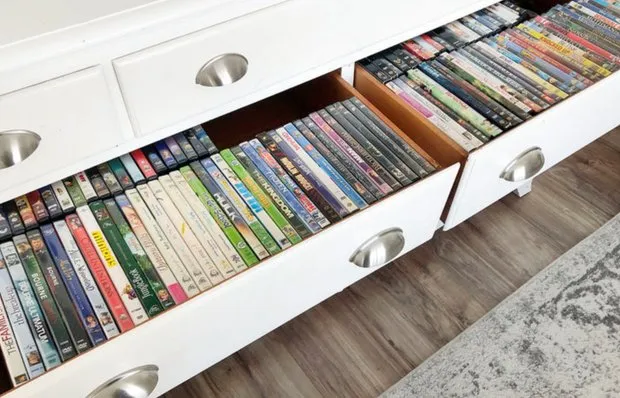 9 Things to Get Rid of and Ideas on Where to Donate Them
9 Things to Get Rid of and Ideas on Where to Donate Them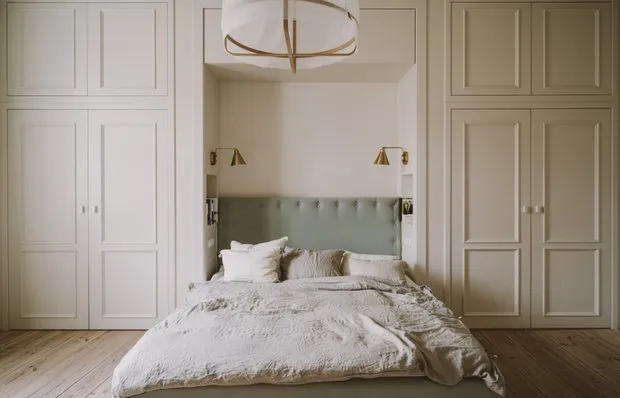 Atmospheric Apartment Where Vintage Meets IKEA
Atmospheric Apartment Where Vintage Meets IKEA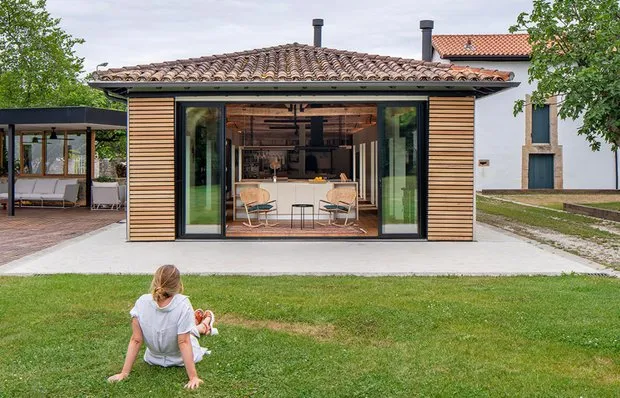 I Want Such a Country House: A Classy Cottage in Spain
I Want Such a Country House: A Classy Cottage in Spain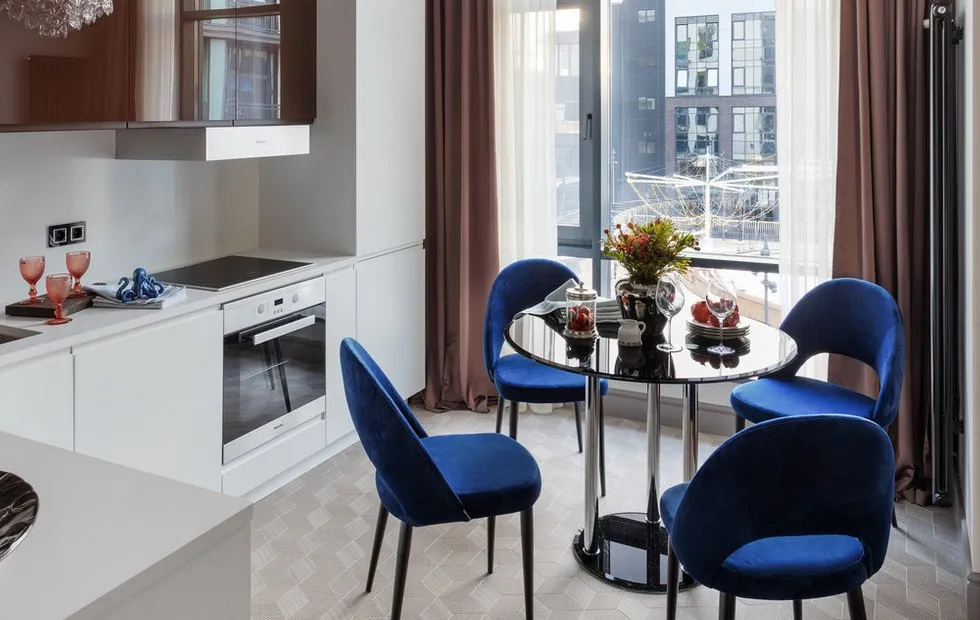 From Concrete Box to Cozy Studio: Example of Successful Layout
From Concrete Box to Cozy Studio: Example of Successful Layout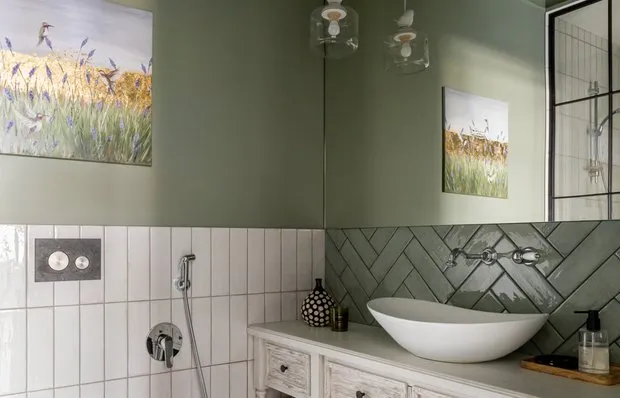 9 Trends in Bathroom Finishing You Will Love
9 Trends in Bathroom Finishing You Will Love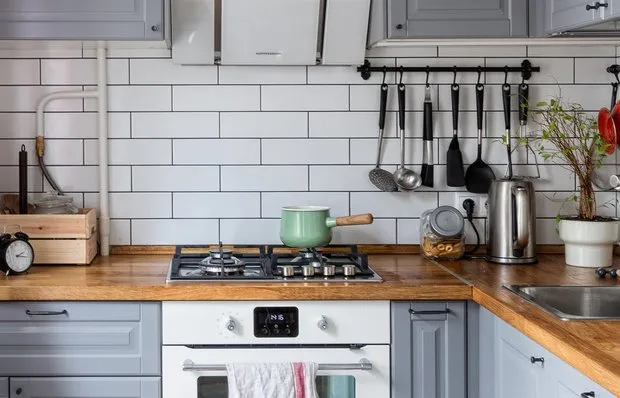 Choosing Kitchen Counter Material: 6 Options
Choosing Kitchen Counter Material: 6 Options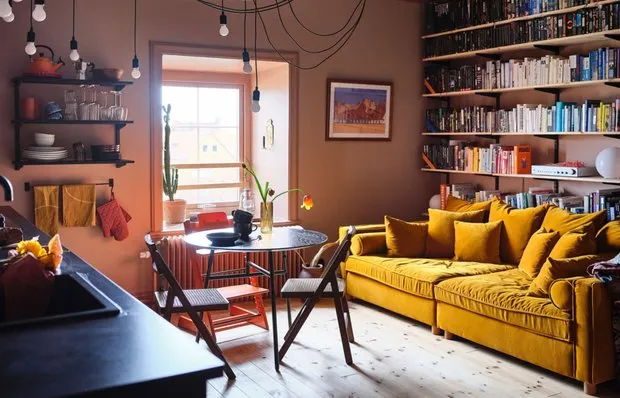 Pink Walls and Yellow Sofa: Apartment with Vibrant Color Palette
Pink Walls and Yellow Sofa: Apartment with Vibrant Color Palette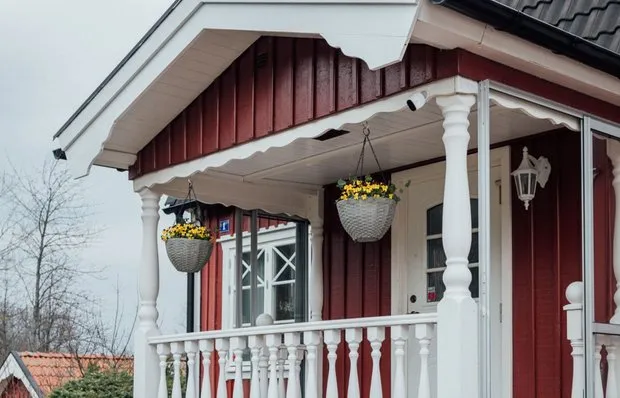 Cute Swedish Cottage with Open Balcony
Cute Swedish Cottage with Open Balcony