There can be your advertisement
300x150
5 Microbedrooms Behind Glass Partitions
Creative ideas for small apartments
How to separate the bedroom zone in a small apartment so that the interior looks light and practical? The heroes of our room tours found a very reliable solution to this question. Today we will tell you how they hid their bedrooms behind glass.
1. From a Studio to a 2-Room Apartment of 37 m²A young couple approached designer Darya Lebedeva to create a practical and light interior for their one-room apartment. During the work, various ideas and solutions were developed, including zoning the bedroom with glass partitions. This solution allowed preserving the room volume and not blocking access to natural light in the kitchen.
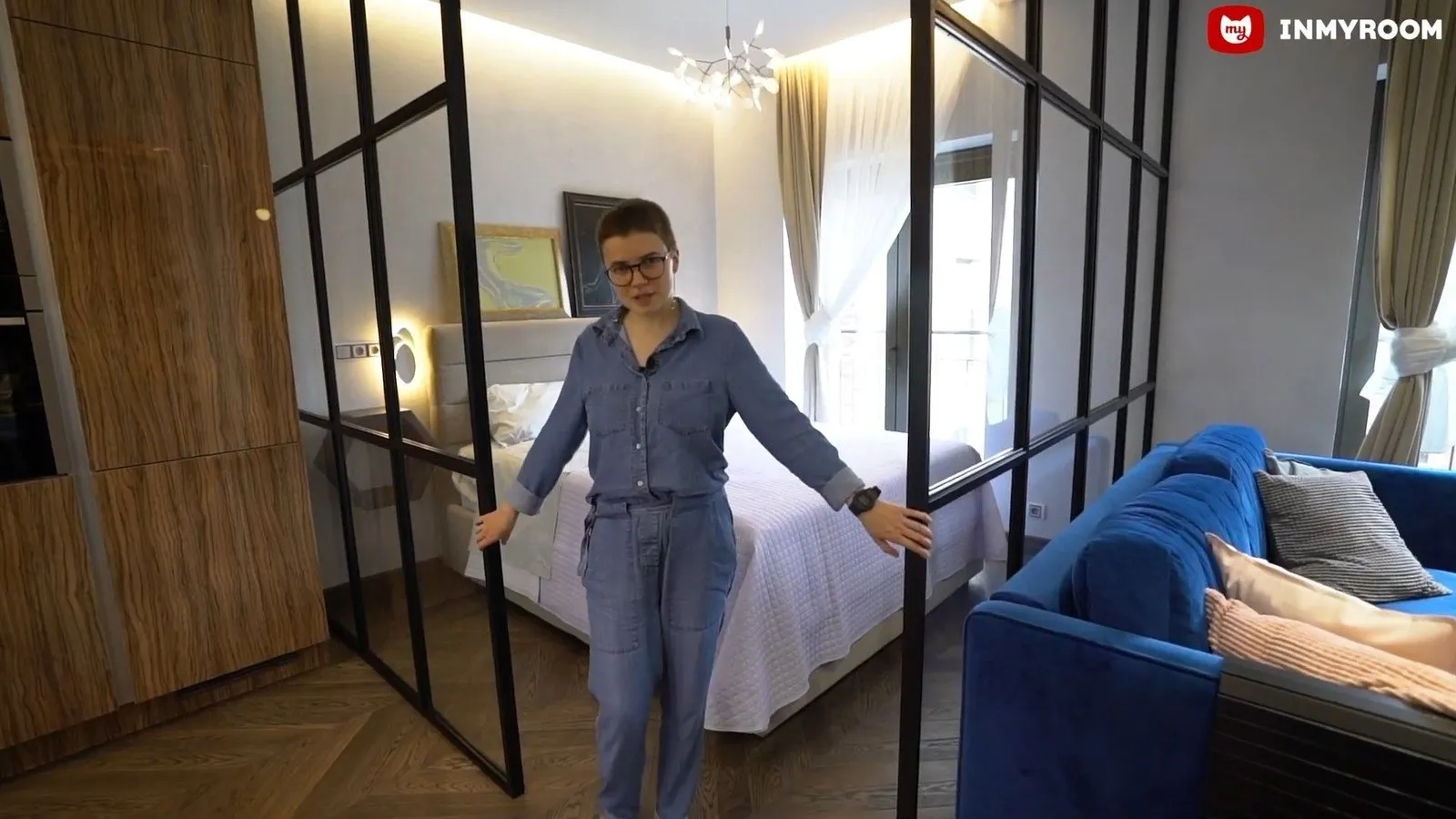
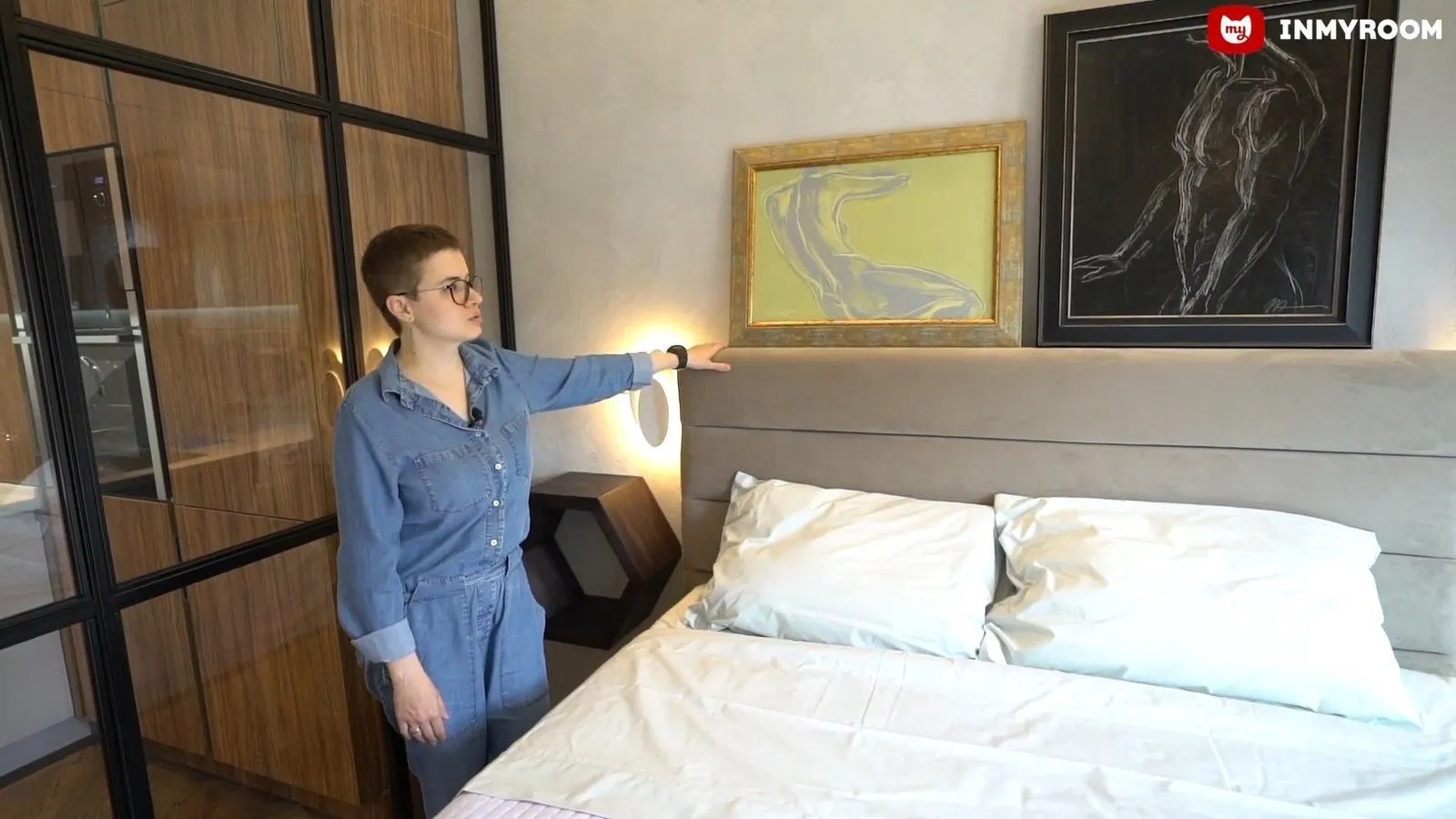
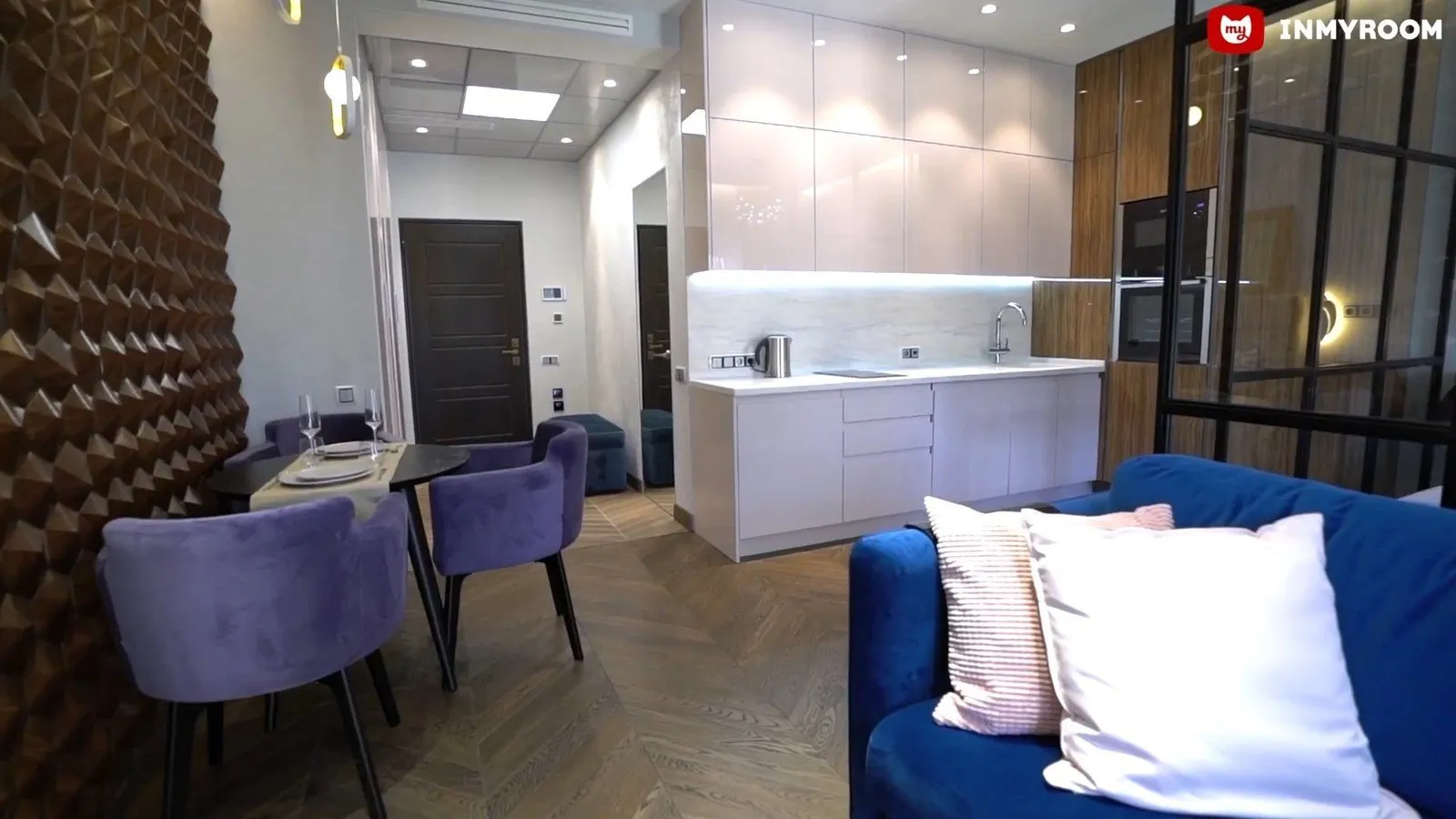
2. Two-Room Apartment in an Old House on Lenin Prospekt
In the interior of this two-room apartment, designer Sergey Tregubov refused to use curtains on windows. Their compensation was provided by curtains on a glass partition that separates the bedroom from the rest of the space. This technique helped to additionally soundproof the private zone and hide it from outsiders.
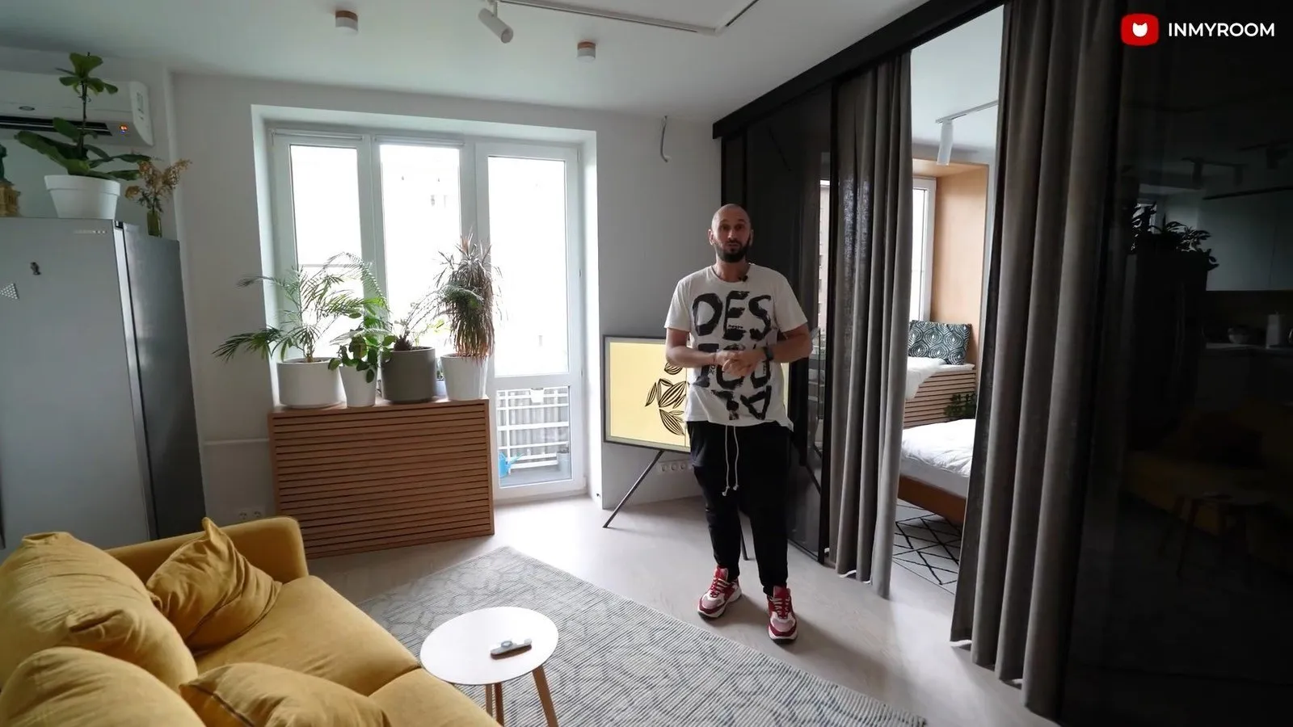
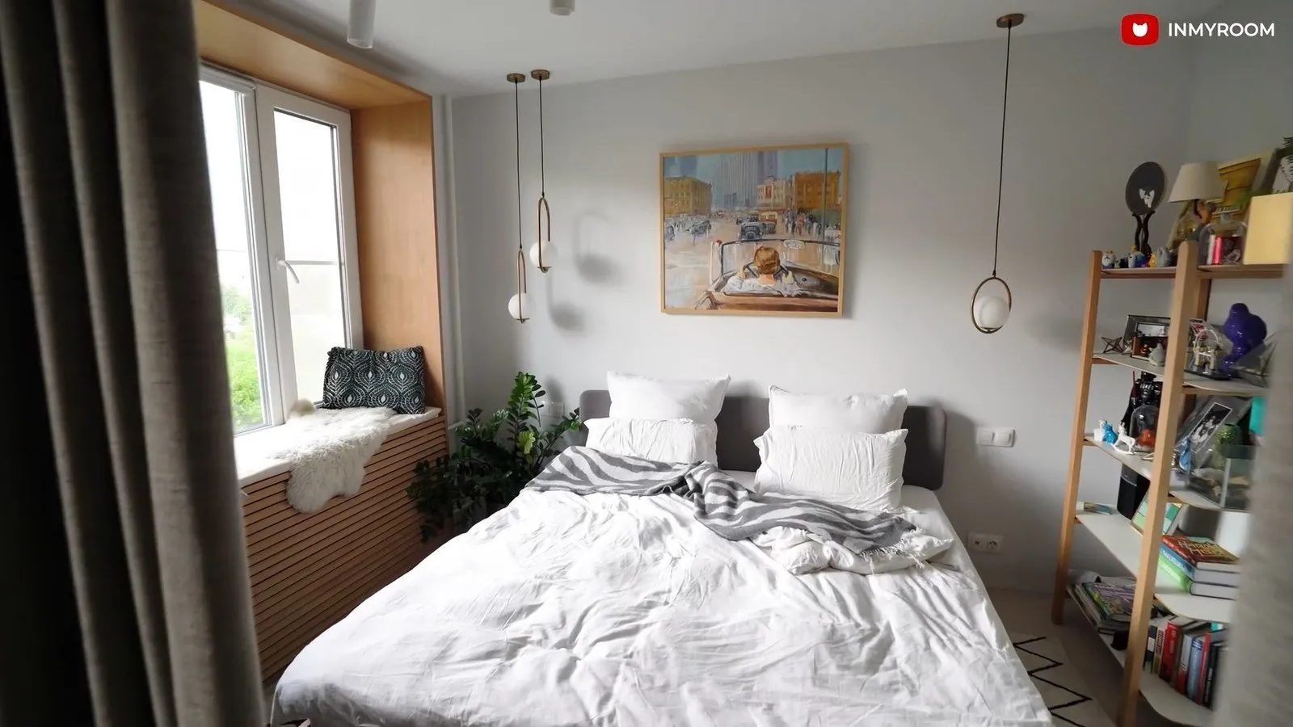
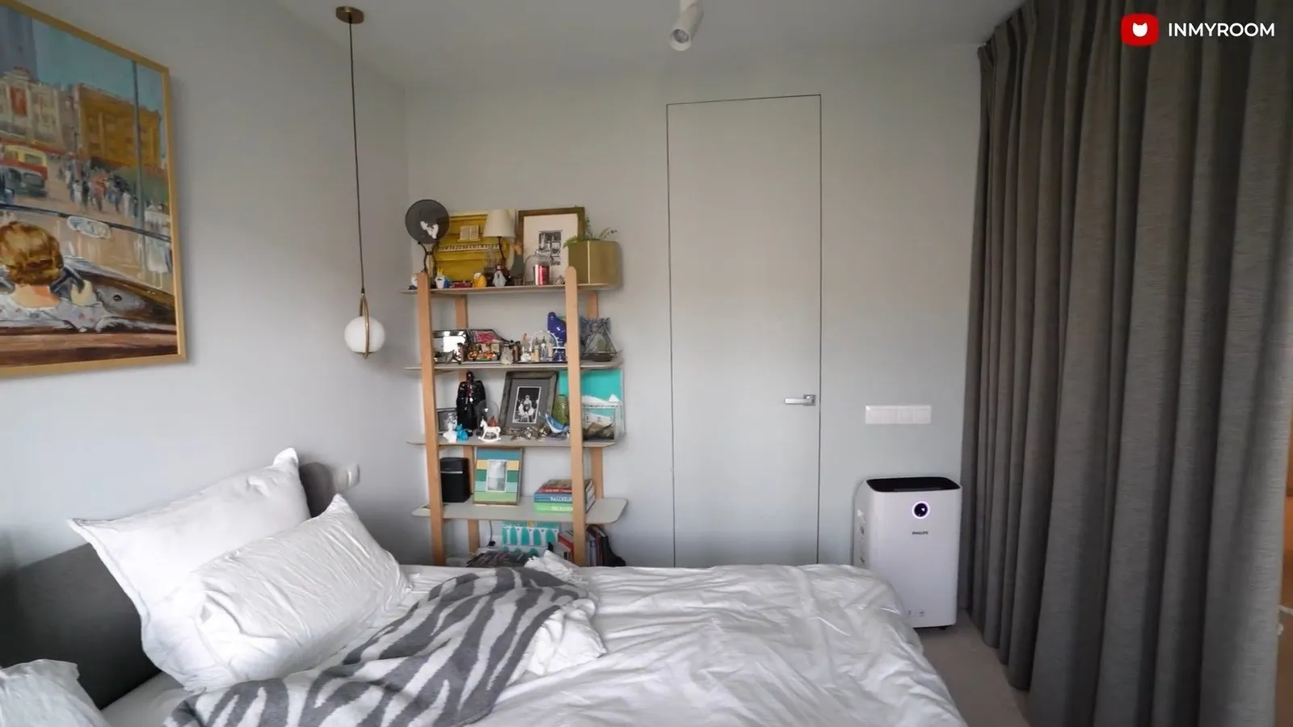
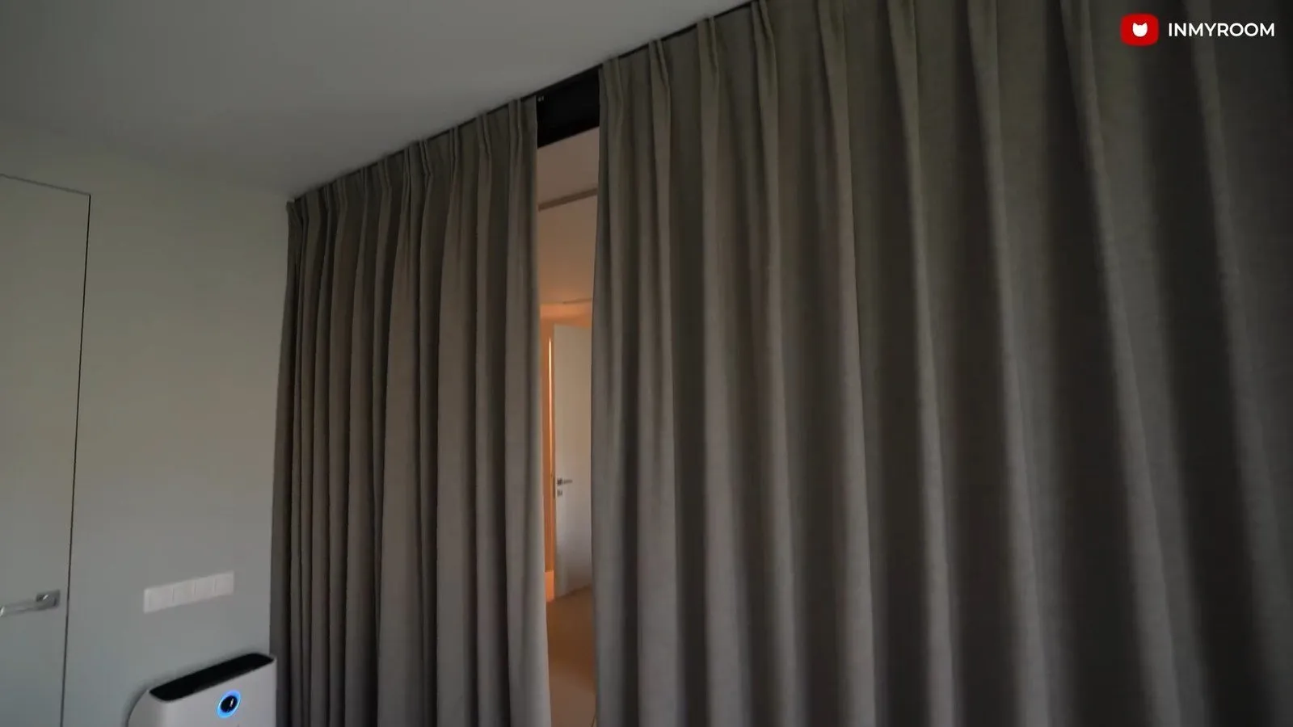
3. Studio in Loft Style for a Young Lady
The zones of the living room and bedroom in the interior for a young hostess were divided by a special transparent loft partition. If needed, the glass partition can be closed and curtained. For this purpose, the designer provided blackout fabric that allows creating a private atmosphere. Soft carpet and wood create comfort in the bedroom, while mirrored inserts expand the space.
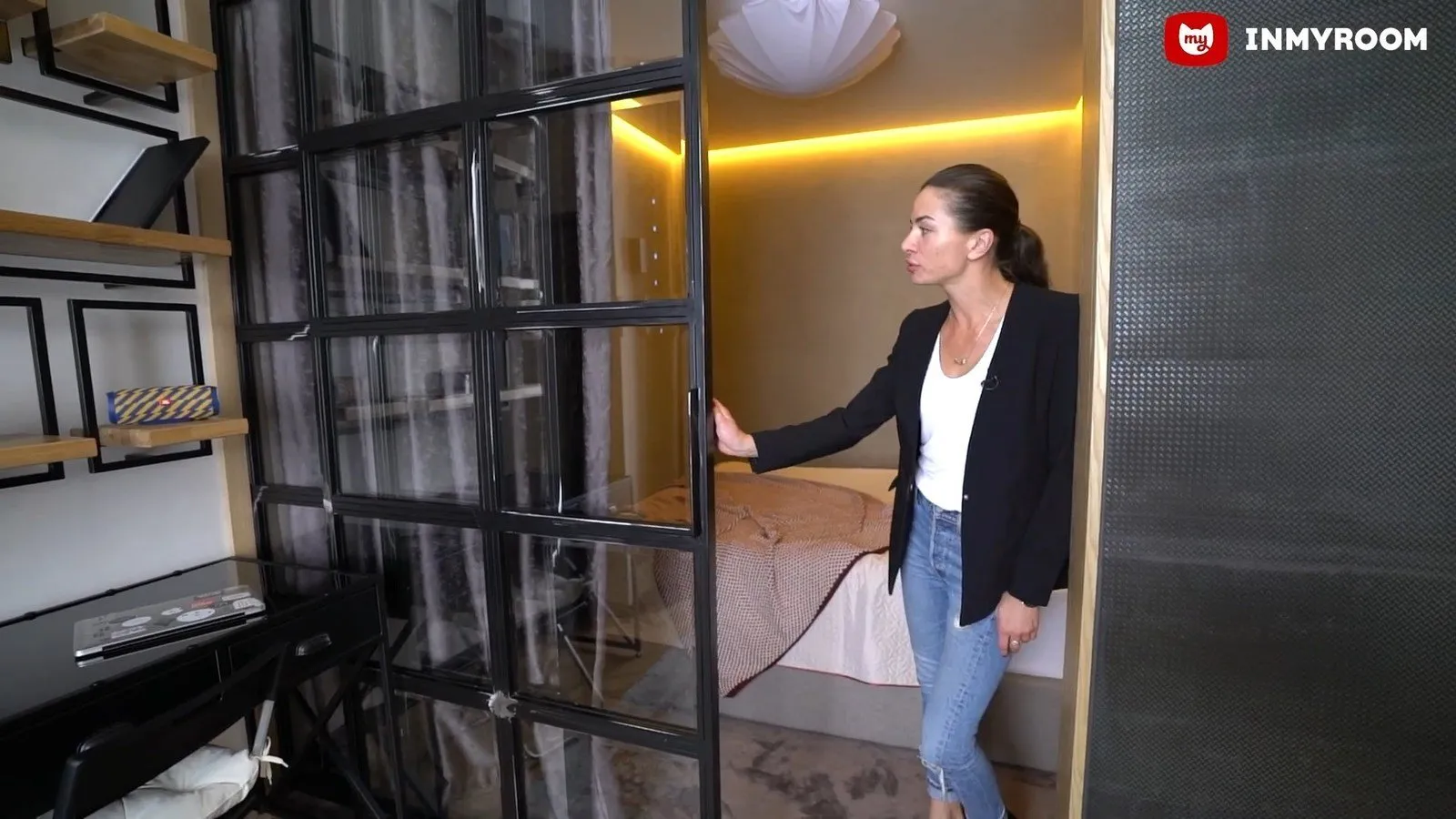
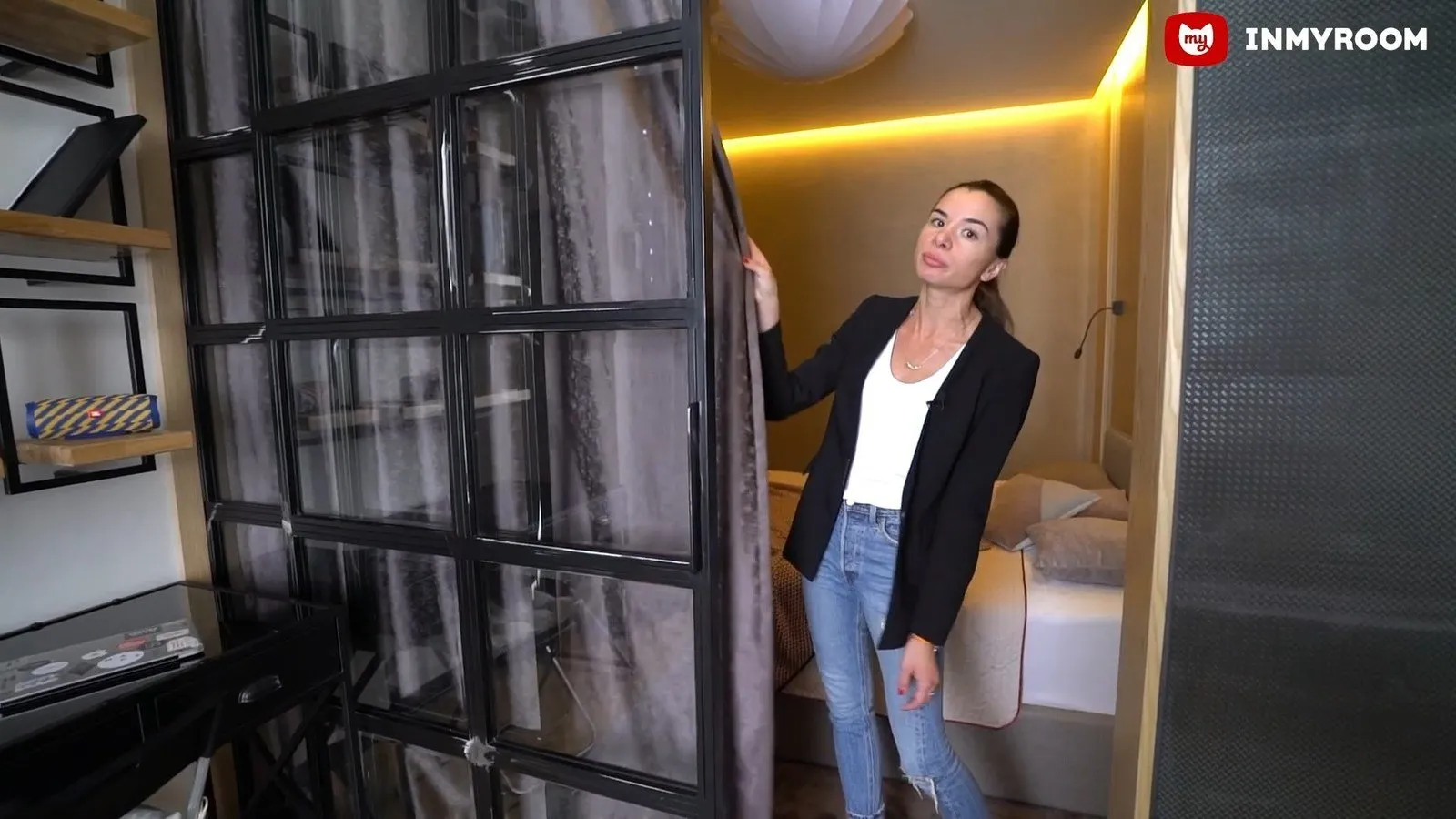
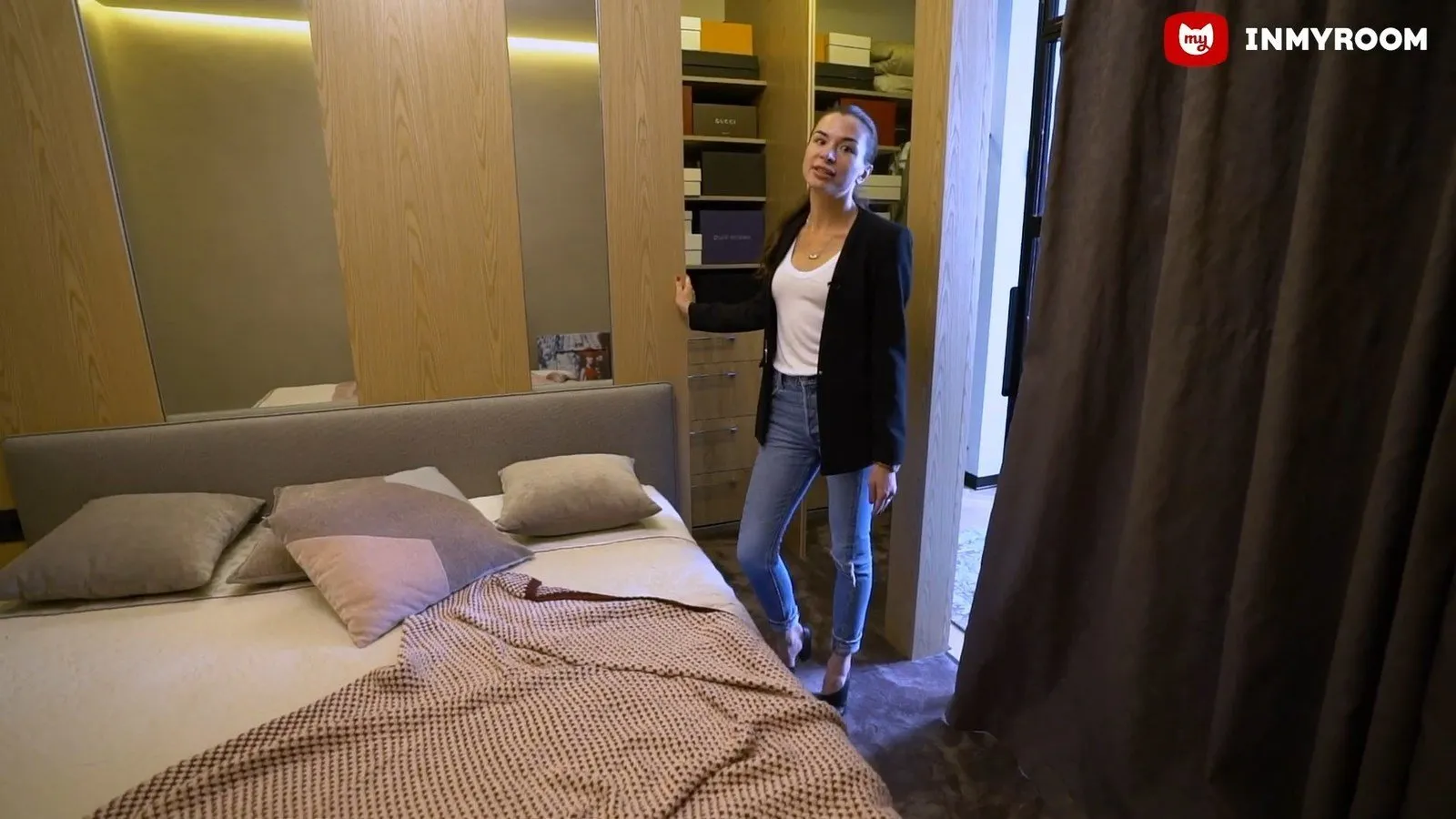
4. Interior Design of a 43 m² Two-Room Apartment for a Family
Anna Dobrovolskaya and her husband completely designed and implemented the interior of their 43 m² apartment themselves. The bedroom zone was also separated from the main space using a sliding glass partition. To create a more aesthetic and cozy atmosphere, Anna added a white fabric curtain, which corresponds to the concept of the entire Scandinavian interior.
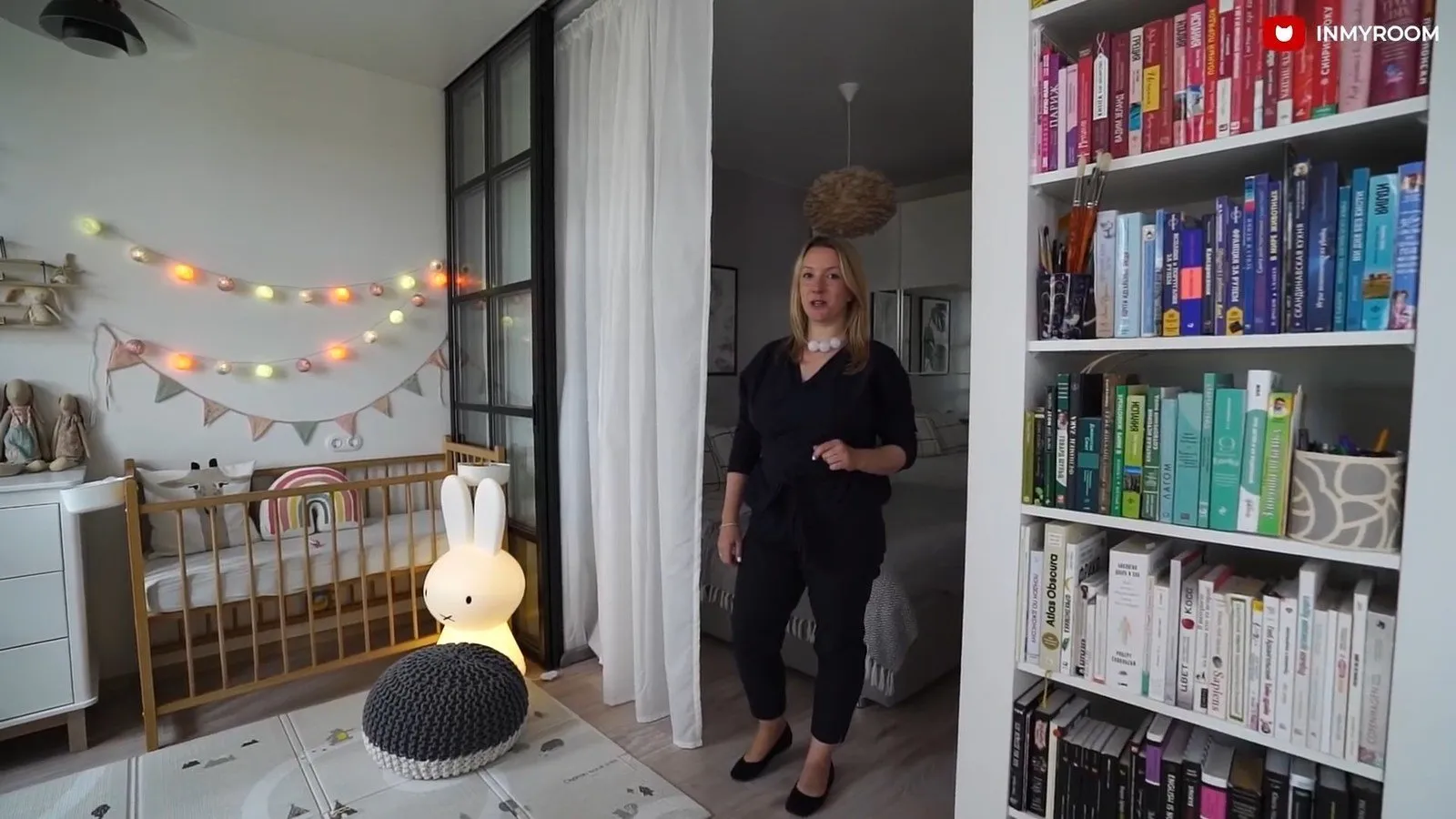
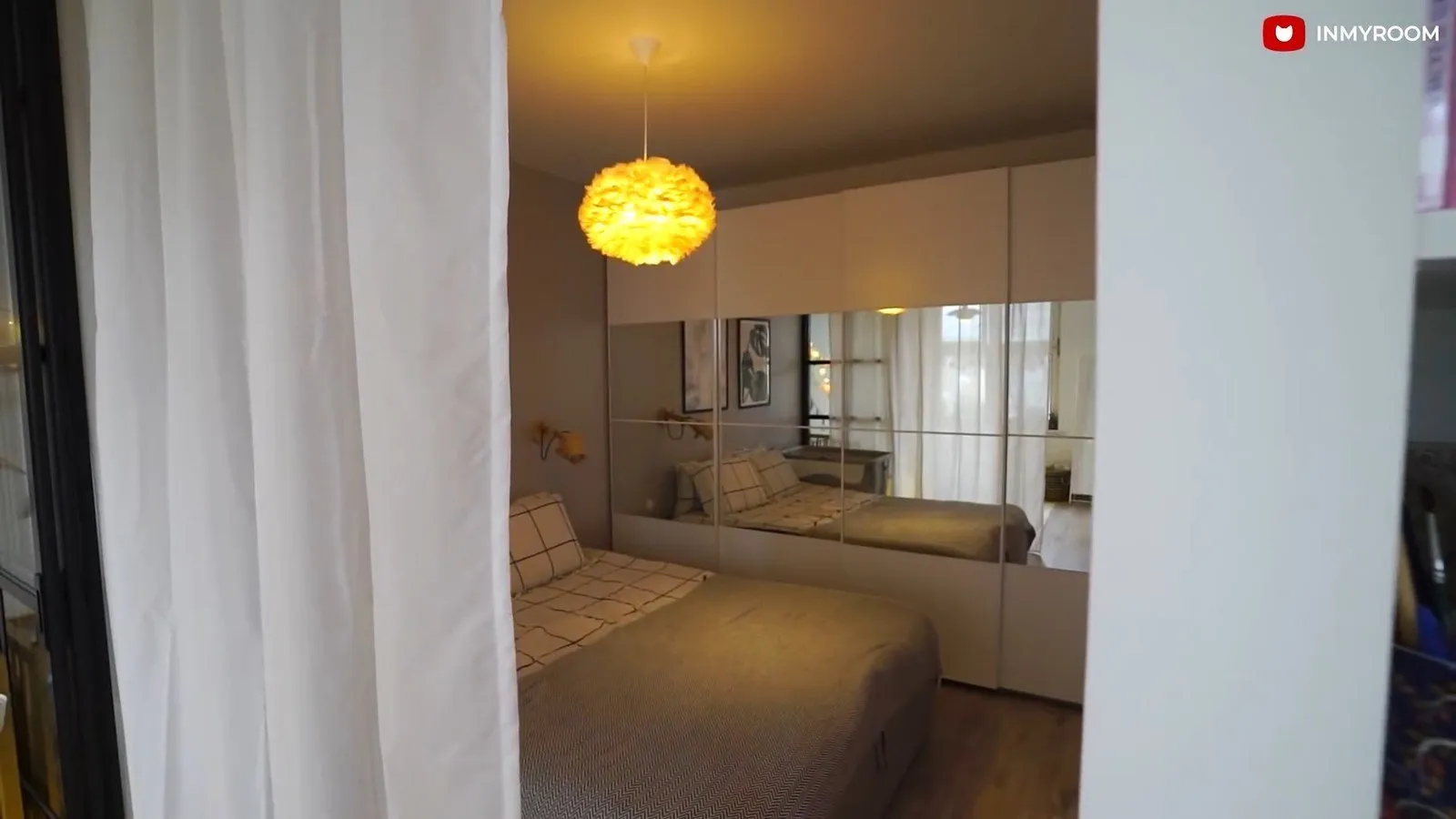
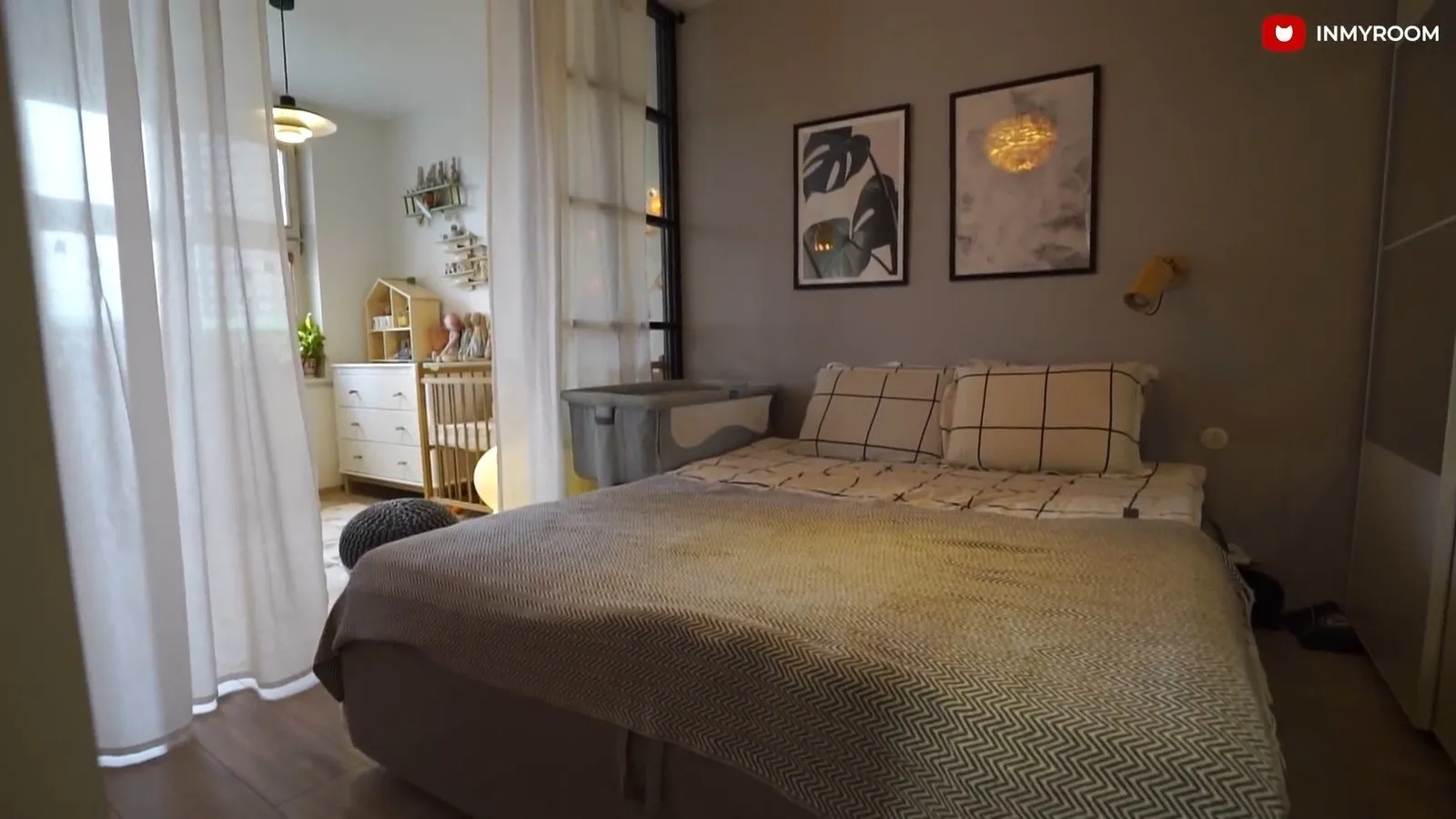
5. Interior Design of a 29 m² Apartment with 5 Functional Zones
The owner of this small studio wanted to turn the apartment into a place for rest. A mandatory condition was the presence of a king-size bed, a large TV, and many storage spaces. In our opinion, designer Ekaterina Ulanova more than met the challenge on a 29 m² area. The apartment remained spacious and light thanks to zoning with transparent partitions. Such a glass partition lets sound and light through, but not odors. With the help of a curtain, you can always hide this part of the room from view.
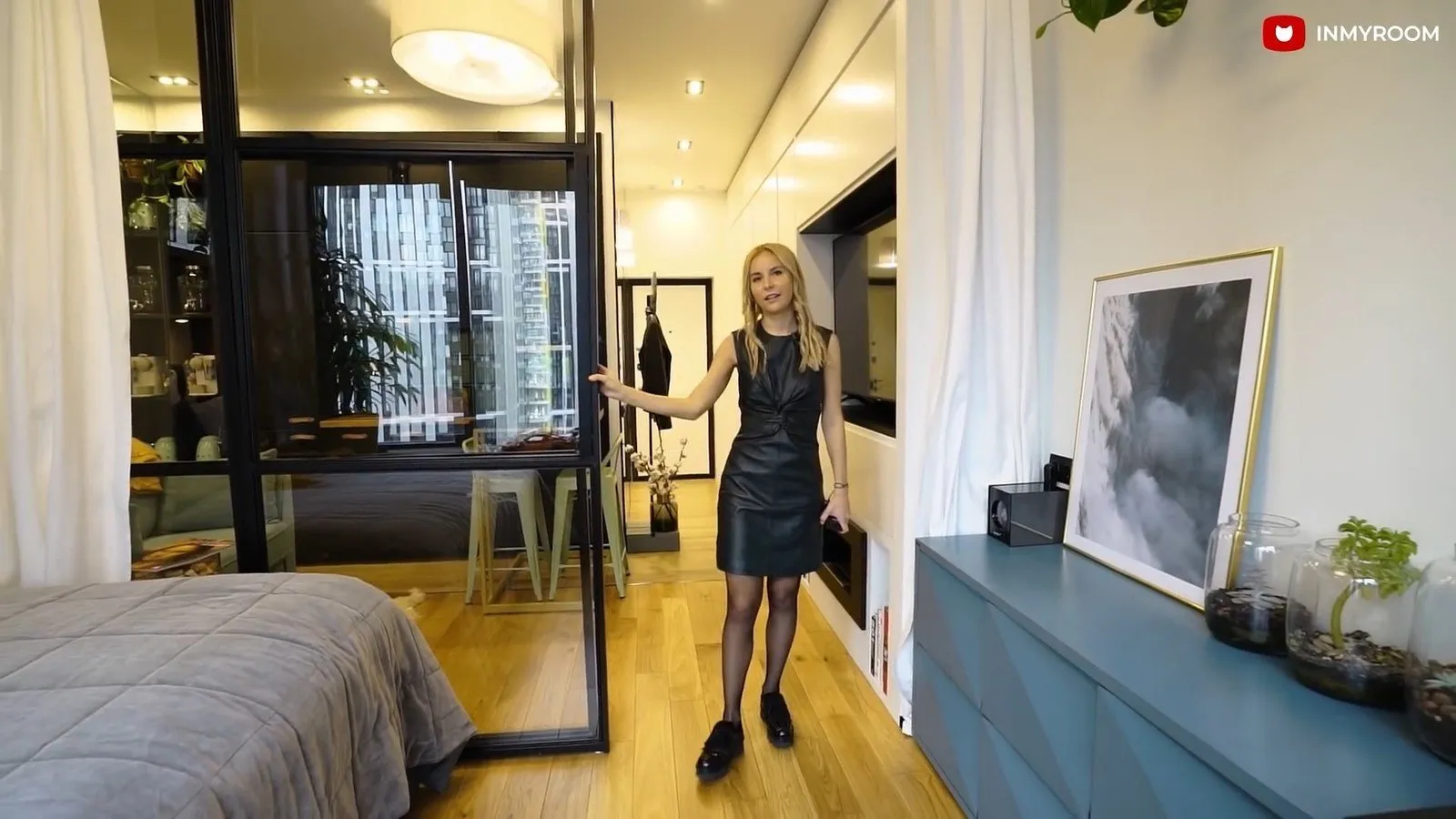
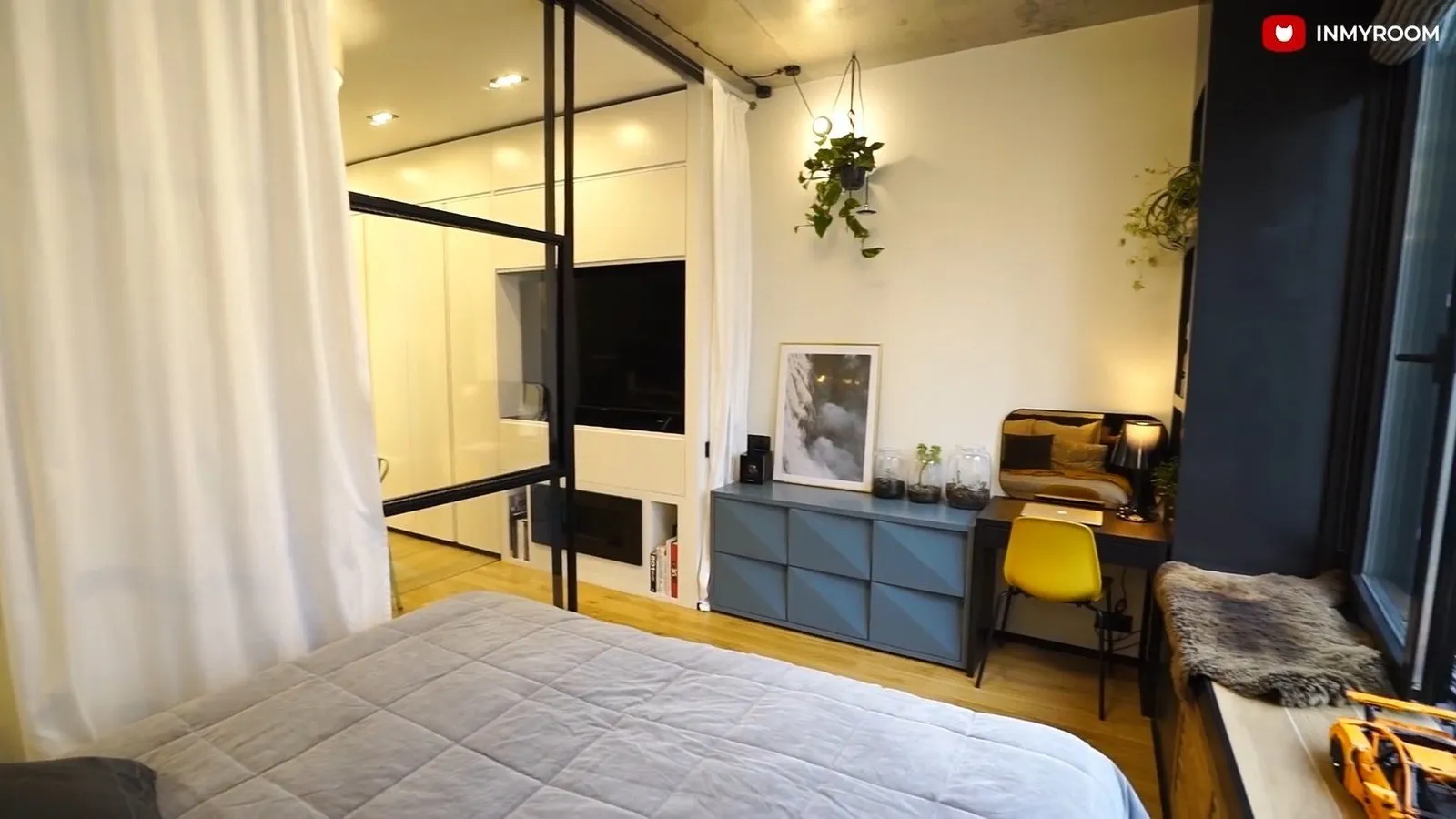
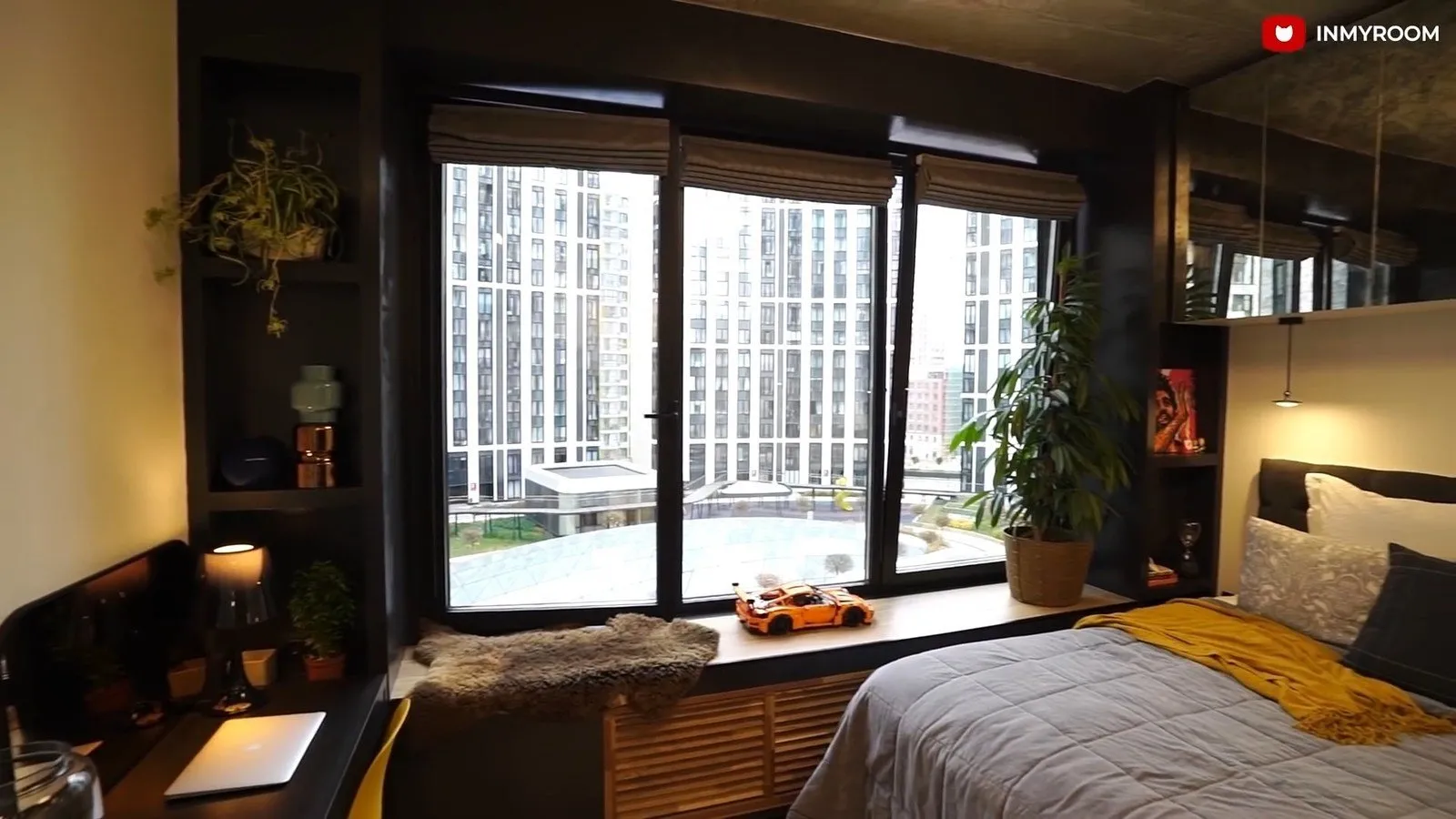
More articles:
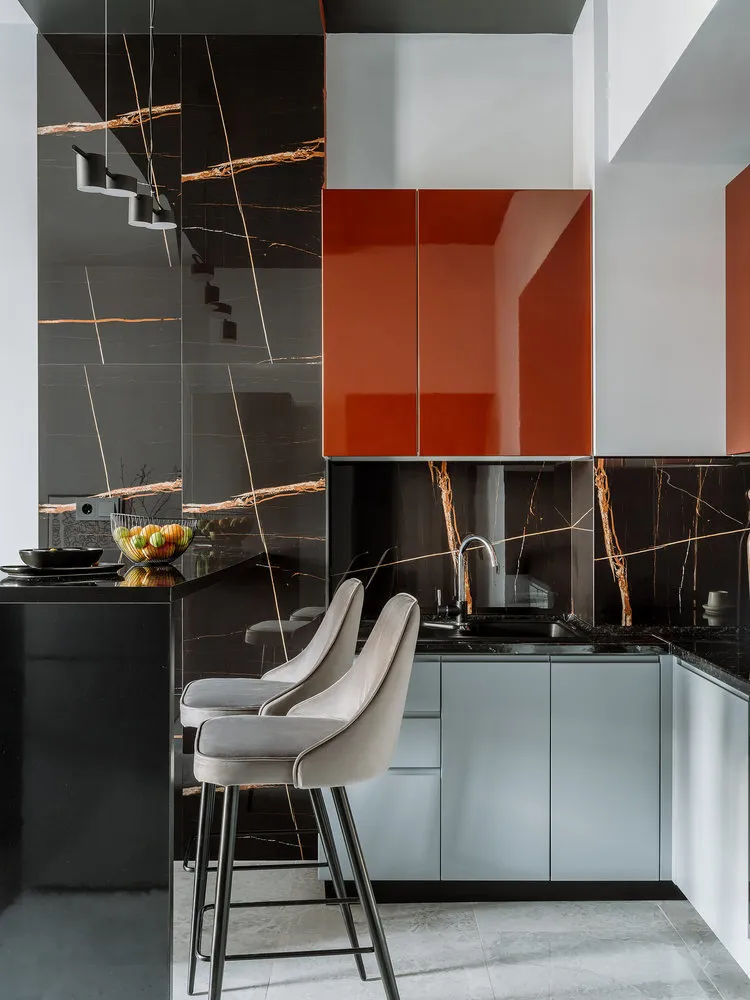 5 Cool Ideas for Kitchen Design That Will Last for Years
5 Cool Ideas for Kitchen Design That Will Last for Years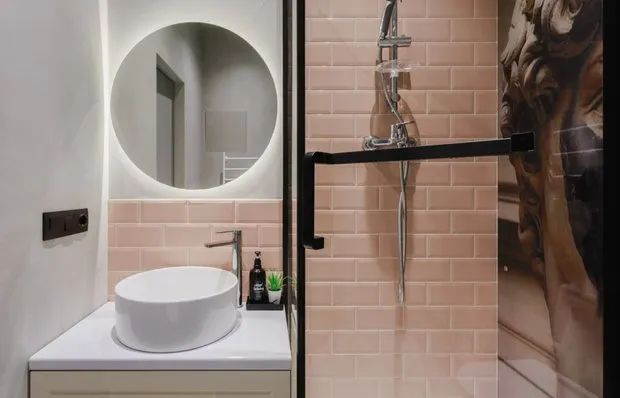 How to Quickly Clean Tile: Top Life Hacks That Will Make Your Life Easier
How to Quickly Clean Tile: Top Life Hacks That Will Make Your Life Easier Easy Way to Repaint Furniture and Doors
Easy Way to Repaint Furniture and Doors Home Office DIY: How to Create the Perfect Work Space in an Apartment
Home Office DIY: How to Create the Perfect Work Space in an Apartment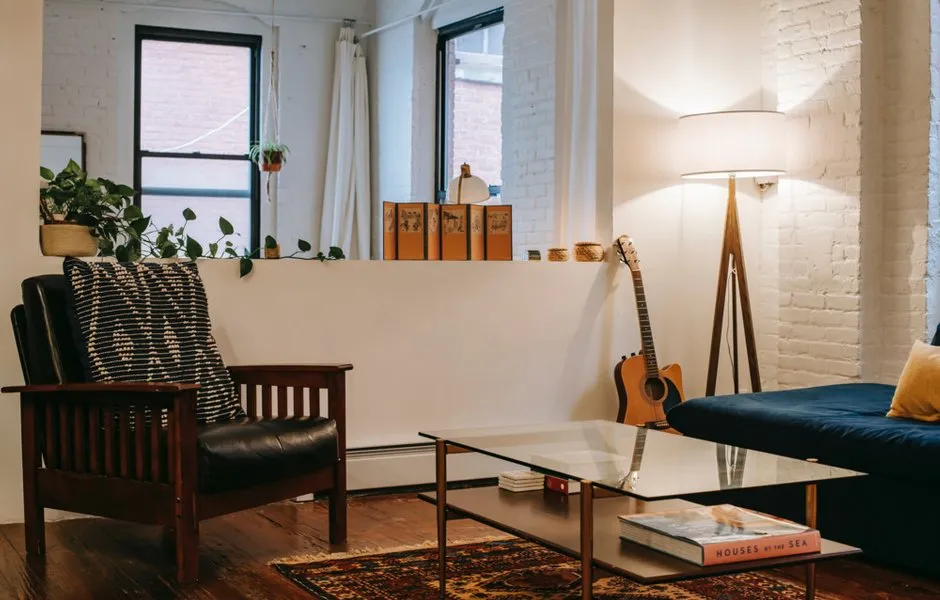 7 Ways to Have Fun as a Family at Home
7 Ways to Have Fun as a Family at Home How to Paint Pumpkins for Autumn Decoration: Simple Ideas + Instructions
How to Paint Pumpkins for Autumn Decoration: Simple Ideas + Instructions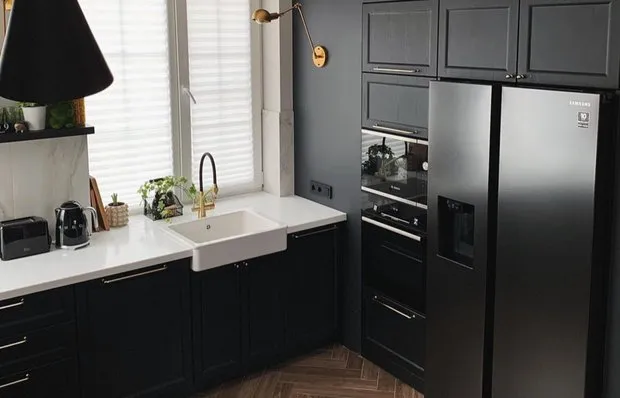 Black Kitchen 10 m² Done by Yourself: Bold and Very Stylish
Black Kitchen 10 m² Done by Yourself: Bold and Very Stylish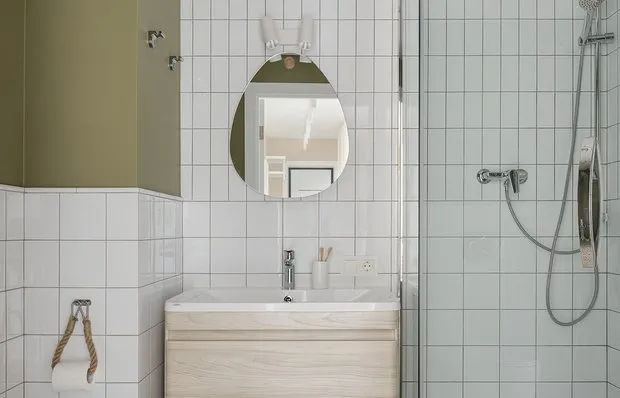 7 Cool Interior Ideas for a Small Bathroom
7 Cool Interior Ideas for a Small Bathroom