There can be your advertisement
300x150
Loft Studio, 36 sqm, with a million rubles spent on renovation
Let's take a look at every corner
Not all compact apartments are the same. If you approach the renovation creatively, even a regular single-room apartment of 36 square meters can become an art space.
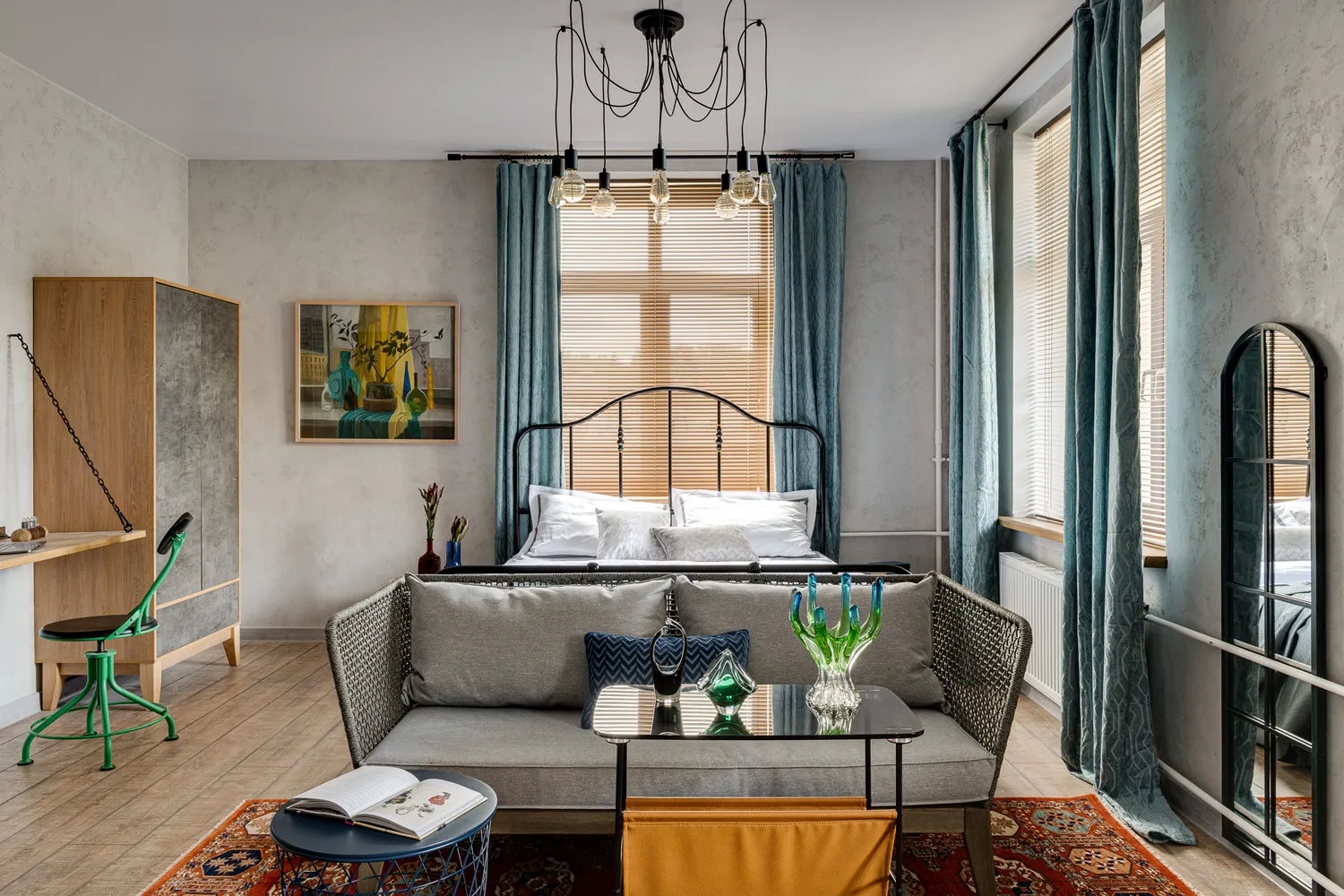
For example, this was realized by designer Elina Bogomolova — all partitions were removed, main living areas were joined together, walls were plastered, and the finish was complemented with industrial elements. See what was achieved in the end.
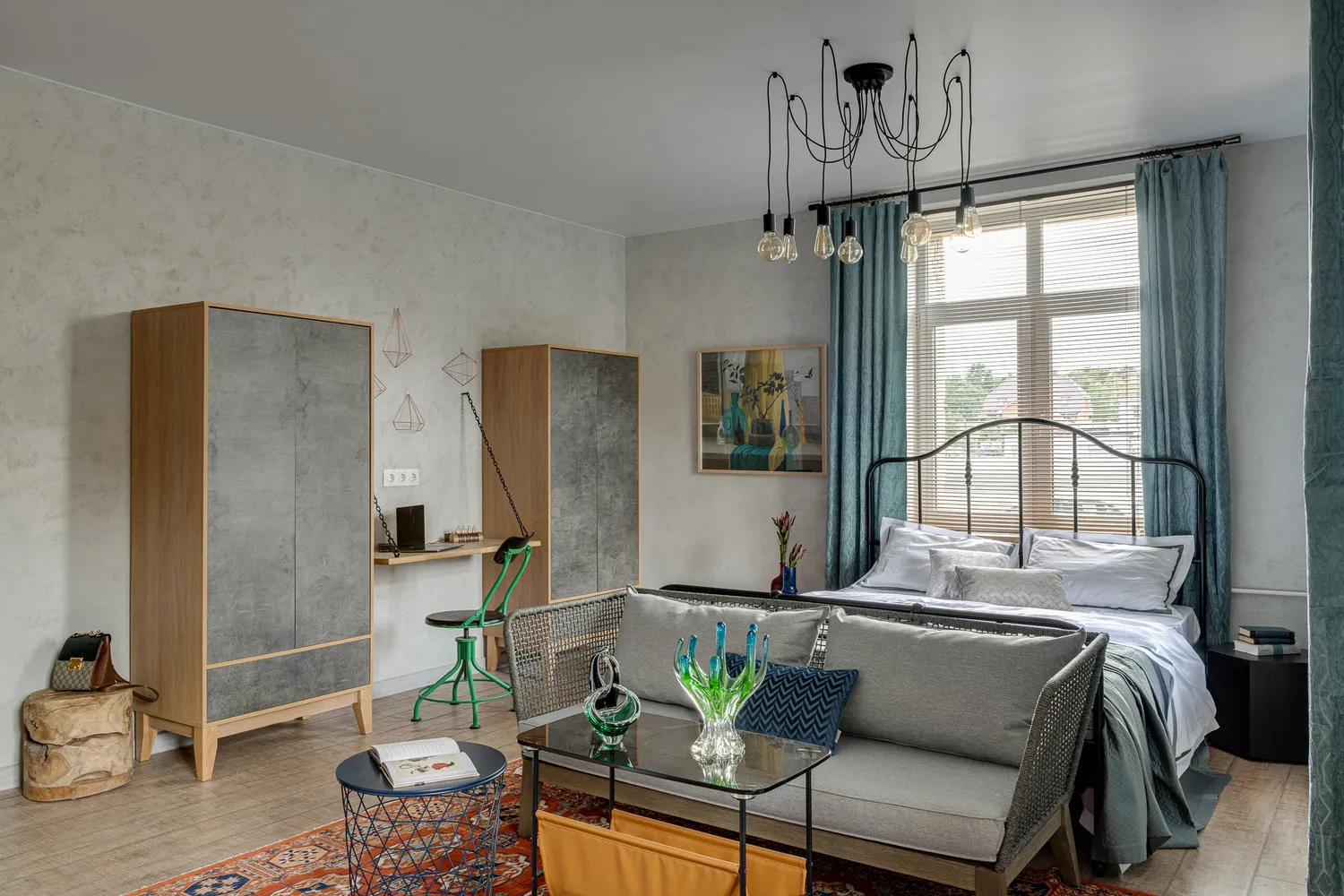 Reconfiguration
ReconfigurationThe client planned this apartment for rental, so it had to stand out from similar ones. A standard small kitchen, gloomy long corridor, tiny room, and a similarly small bathroom — such was the appearance of the apartment in its original form.
To create more space, internal partitions were removed and the separate bathroom was converted into a combined one.
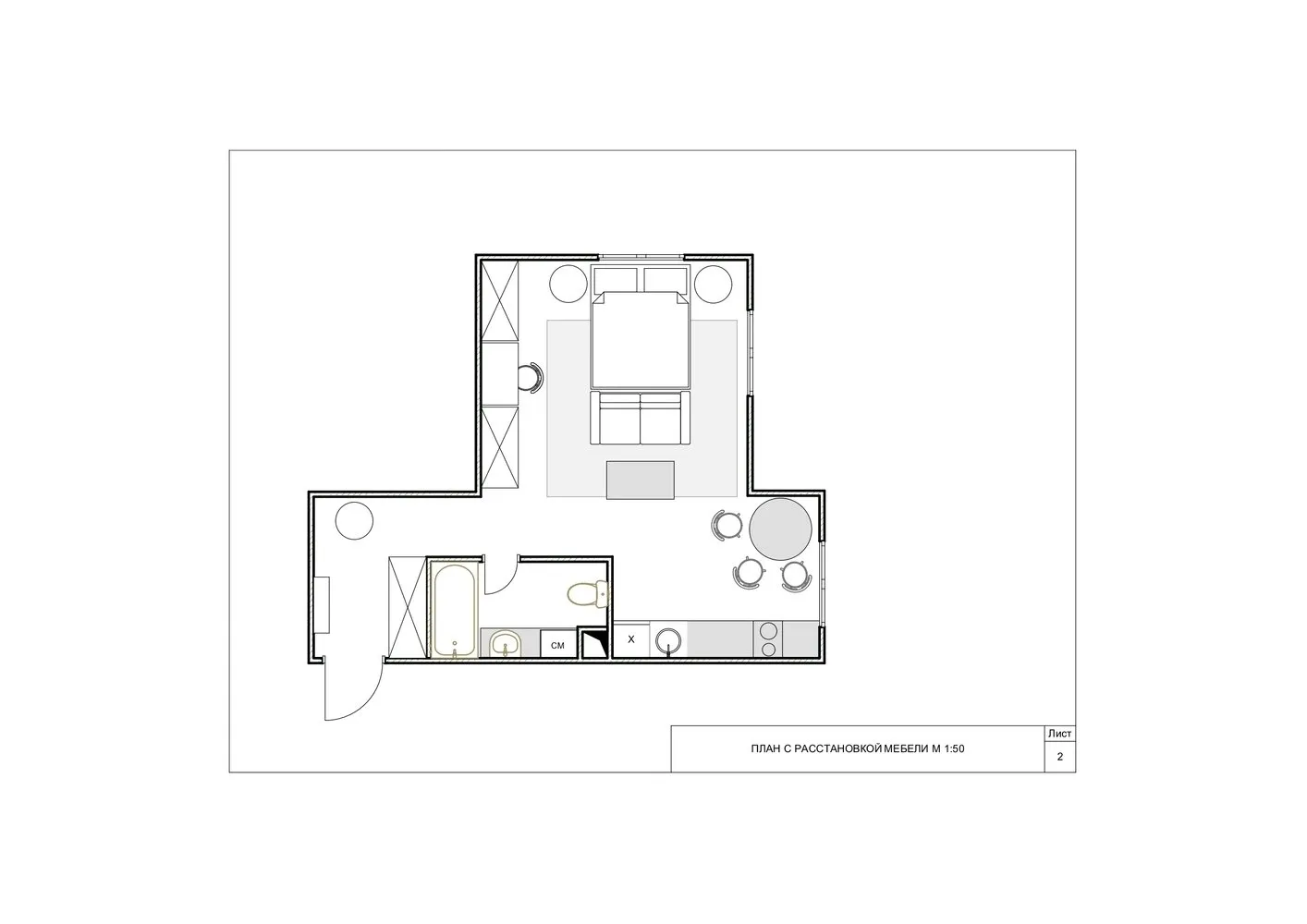
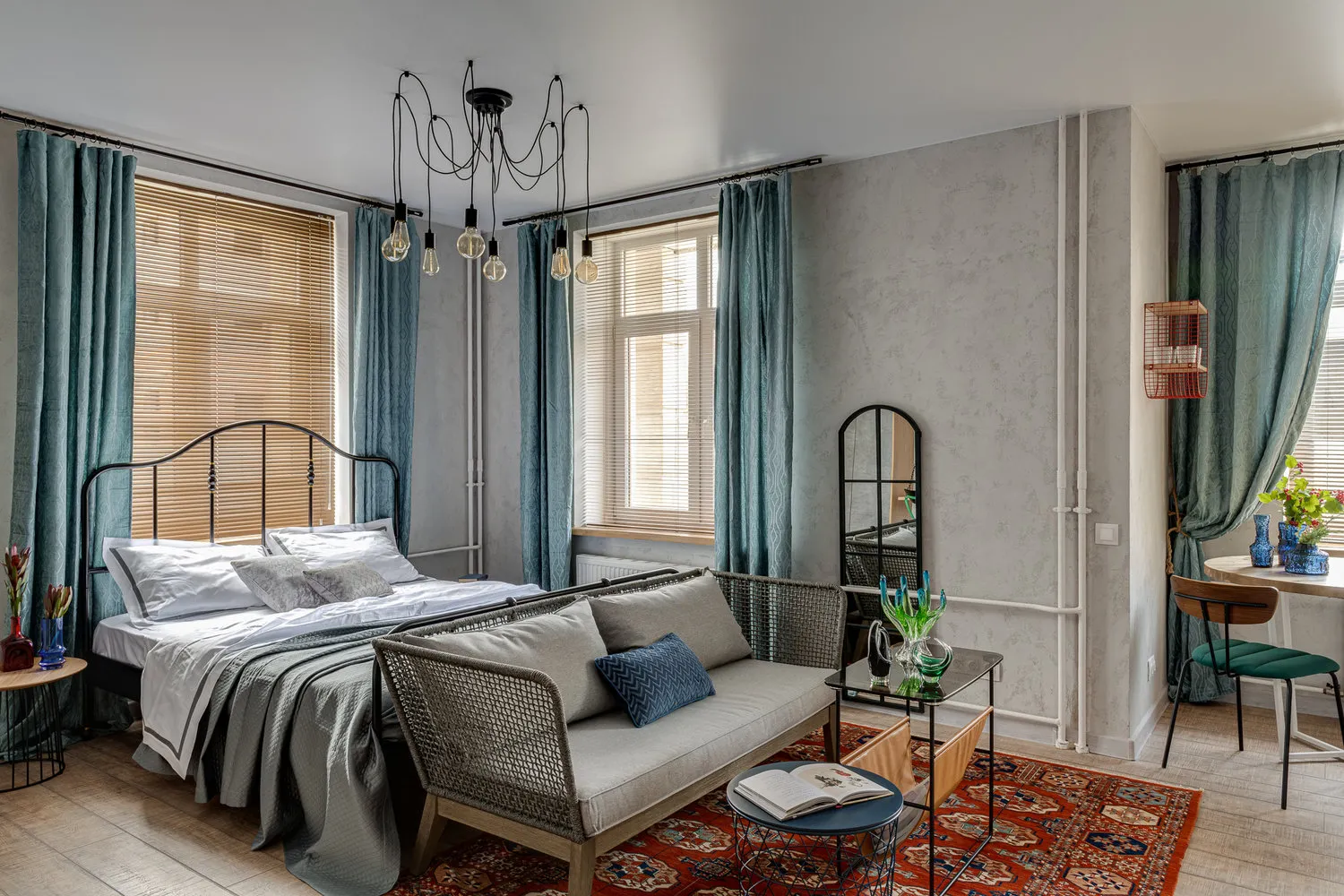
Almost everywhere, wear-resistant laminate was used as flooring, which eliminates the need to renovate the apartment after each new tenant. Wooden window sills in a honey tone beautifully contrast with subdued gray walls.
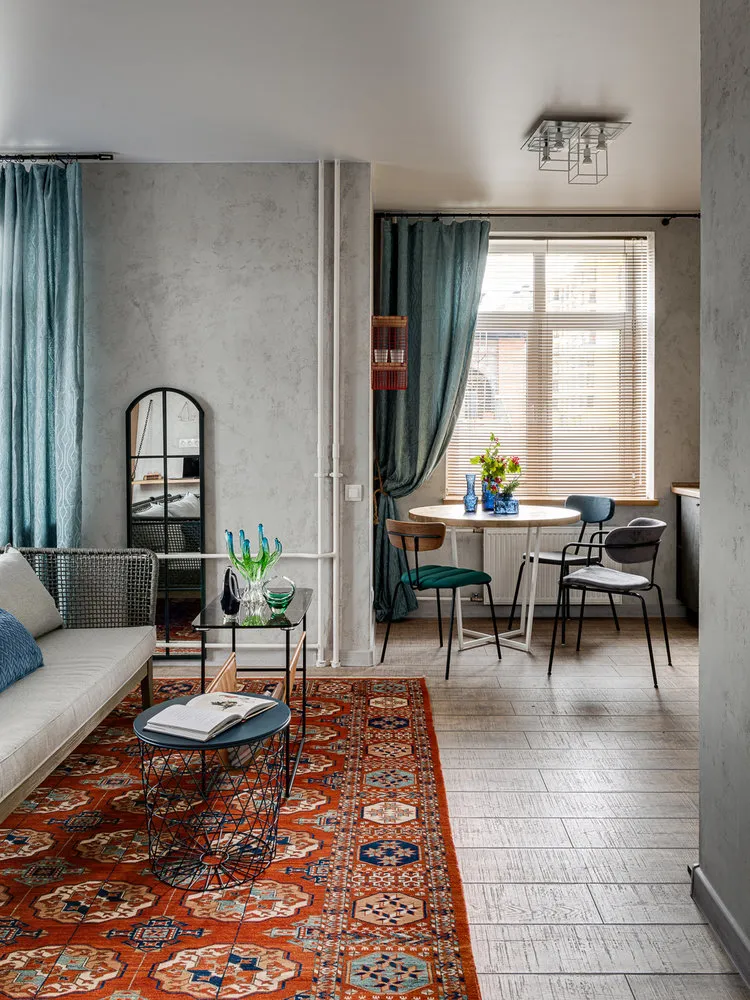
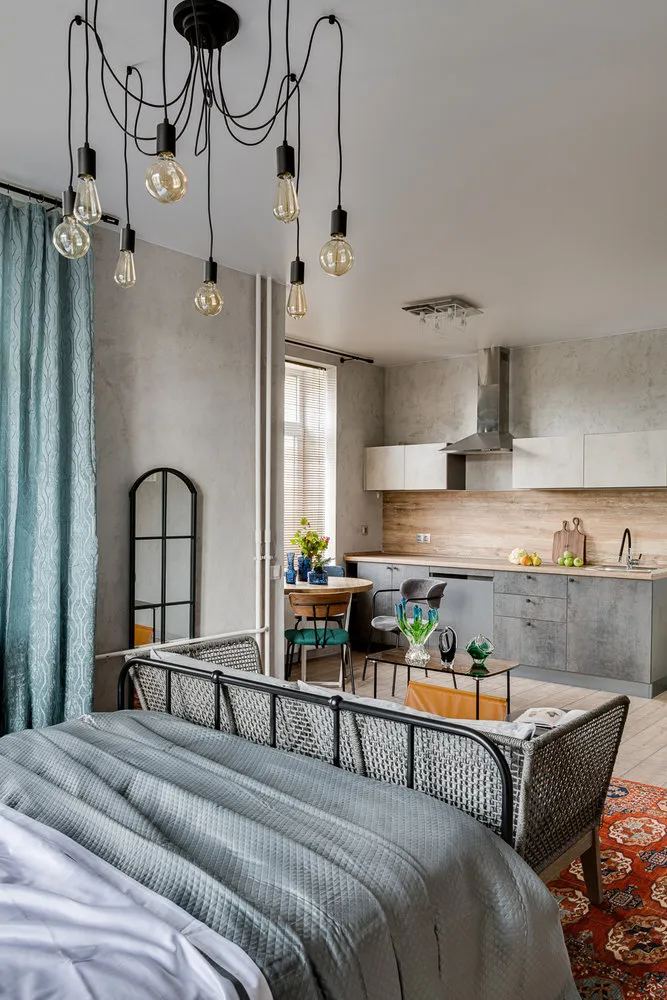 Entrance Hall
Entrance HallThe most unconventional part of the apartment is the entrance hall — it features a neon sign. There is also a log coat rack, a gymnastics stand, and a fairly spacious barrel for storing belongings and equipment.
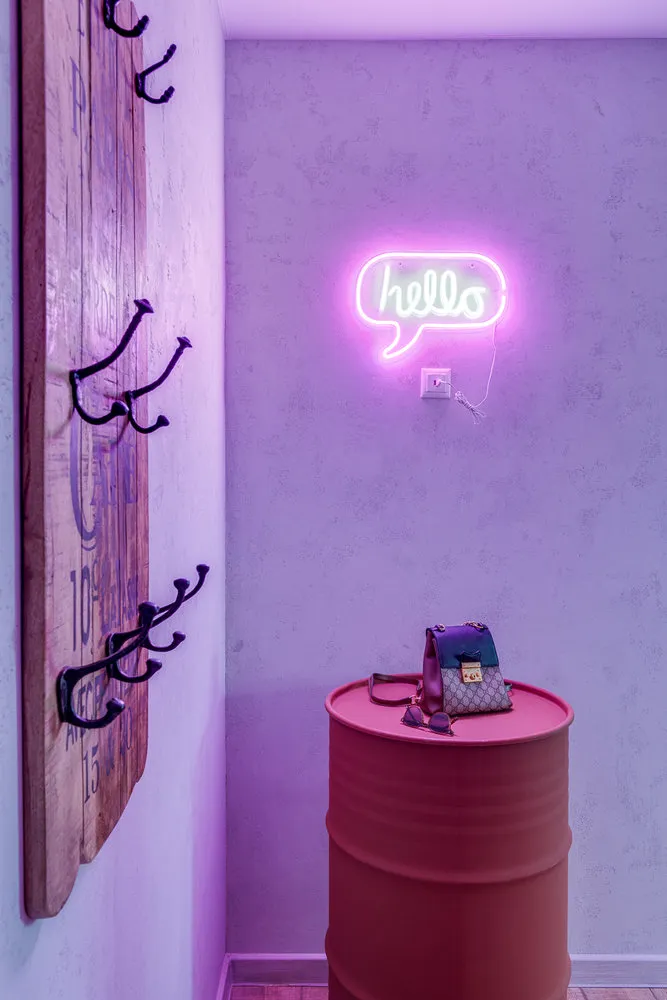
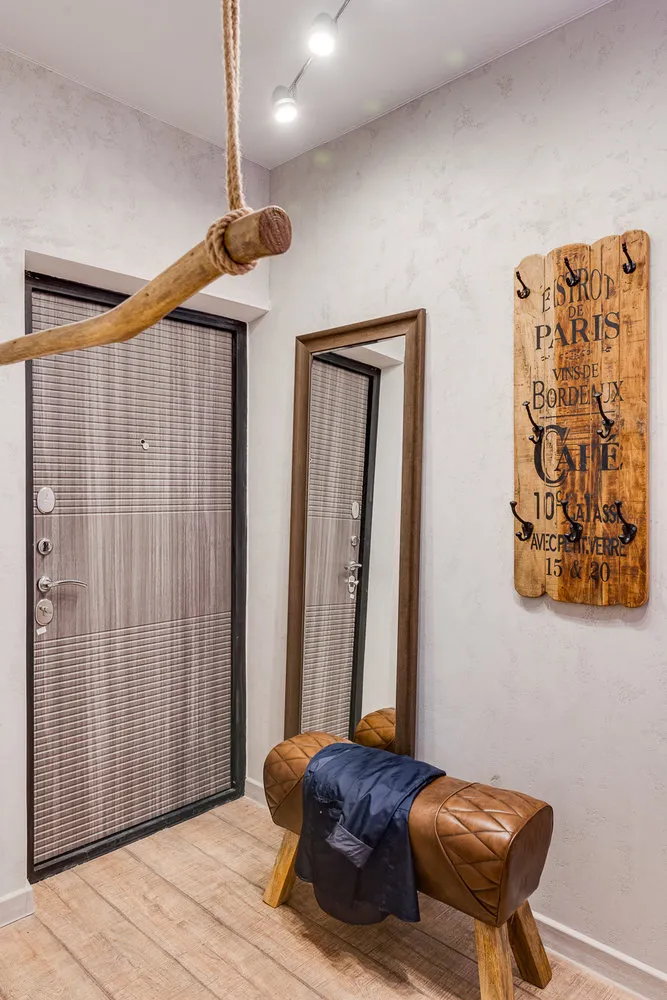 Kitchen
KitchenThe separately located kitchen was custom-made, so some cabinets have non-standard dimensions. To avoid cluttering the wall, two small cabinet units were mounted above.
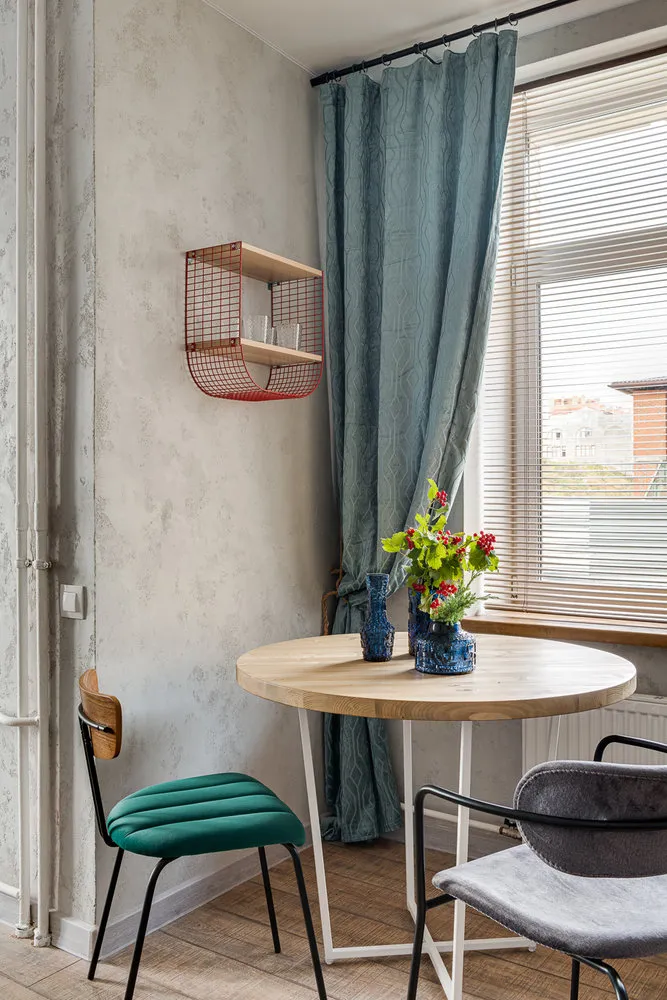
In essence, the kitchen area and storage system are proportional to the total studio area.
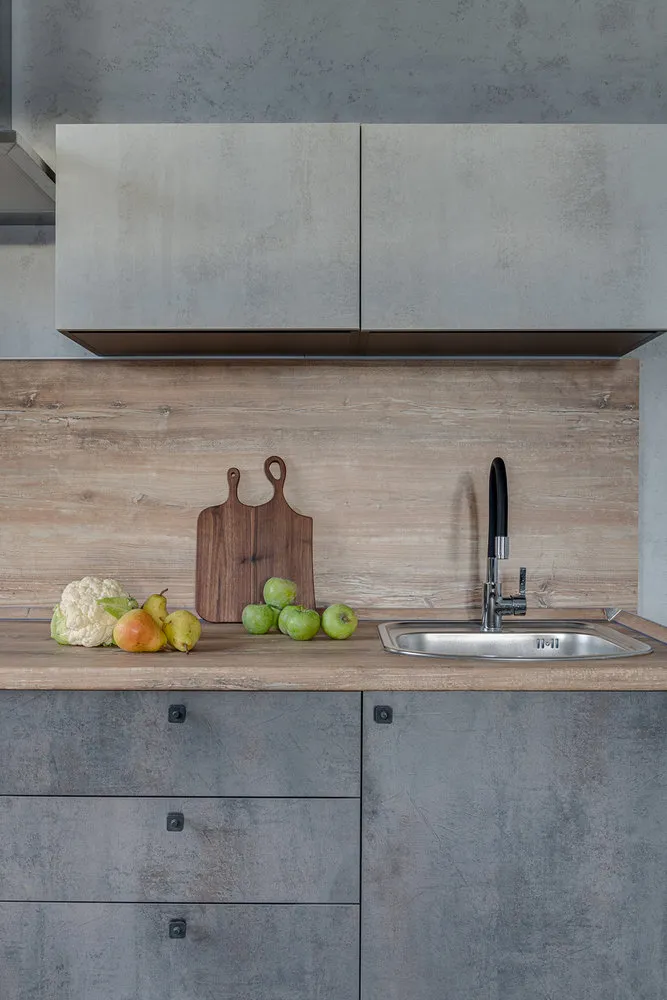 Bathroom
BathroomThe vanity unit with the sink was also made based on sketches. It houses a washing machine and other household items. The sink itself is made of natural stone. The tile adhesive used for the bathroom walls is coated with a water-resistant matte varnish.
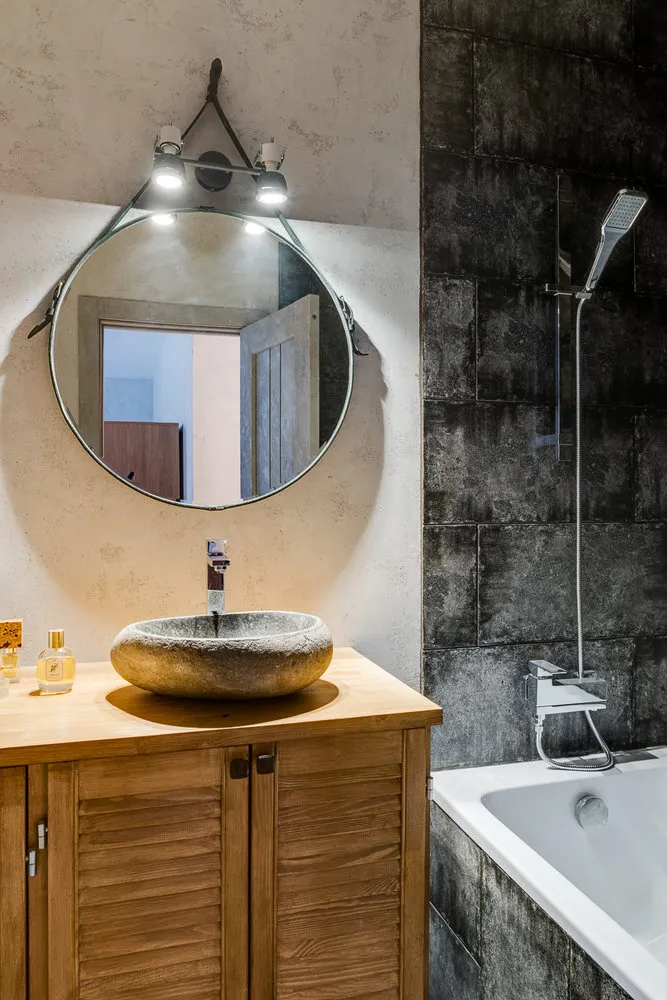
More articles:
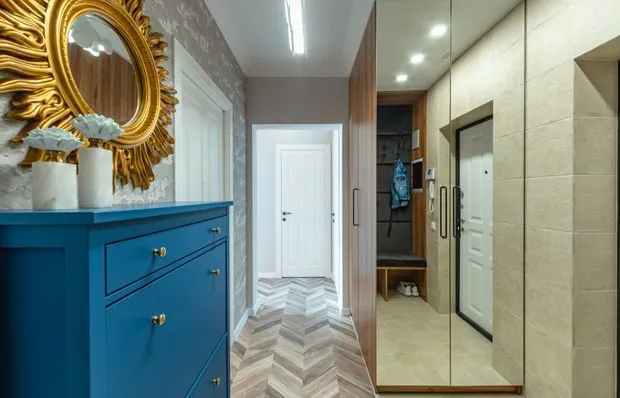 How to Make the Entry Hall Comfortable and Stylish: Valuable Tips from an Architect
How to Make the Entry Hall Comfortable and Stylish: Valuable Tips from an Architect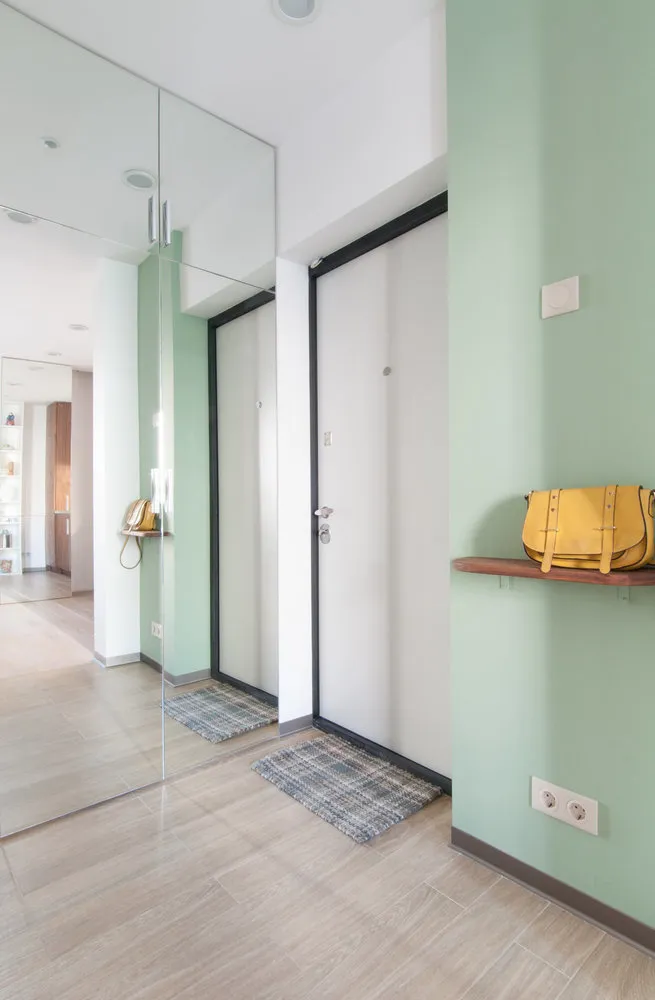 Storage in a Studio Apartment: 6 Functional Ideas
Storage in a Studio Apartment: 6 Functional Ideas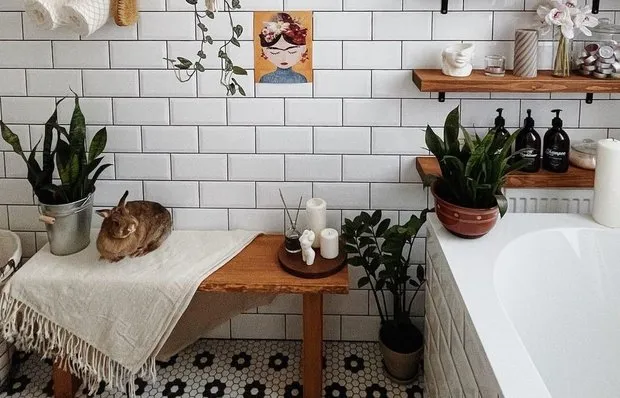 Budget-friendly but very beautiful 6 sqm bathroom DIY
Budget-friendly but very beautiful 6 sqm bathroom DIY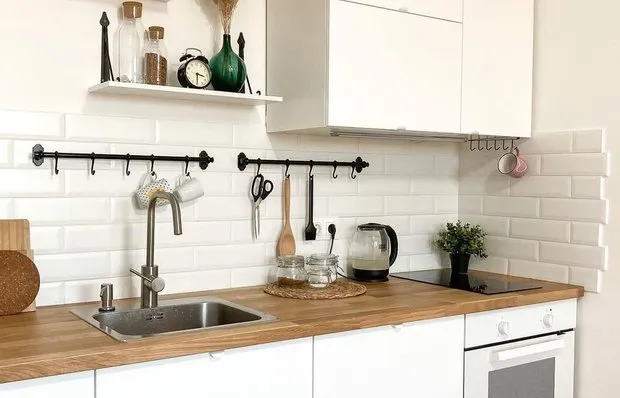 Beautiful Kitchen for 63 Thousand Rubles with IKEA Furniture
Beautiful Kitchen for 63 Thousand Rubles with IKEA Furniture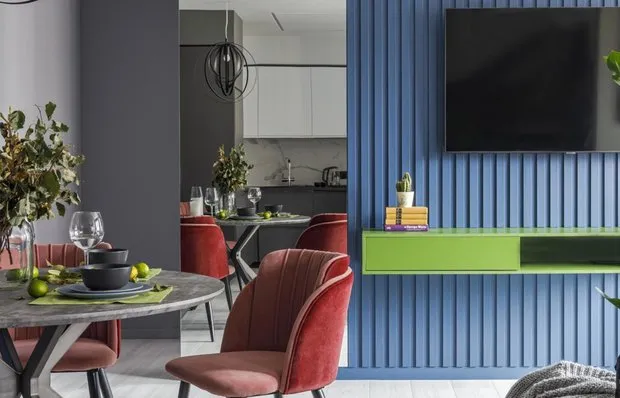 How to Choose a Color Palette for Interior Design: 10 Tips
How to Choose a Color Palette for Interior Design: 10 Tips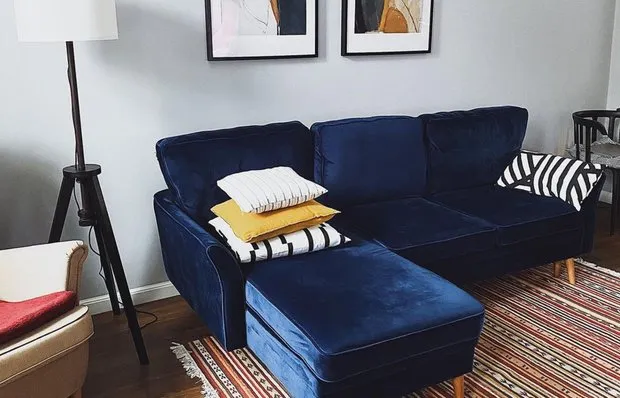 Where Did We Save Money? Renovating a Stalin-era 53 m² Apartment for 700 Thousand Rubles
Where Did We Save Money? Renovating a Stalin-era 53 m² Apartment for 700 Thousand Rubles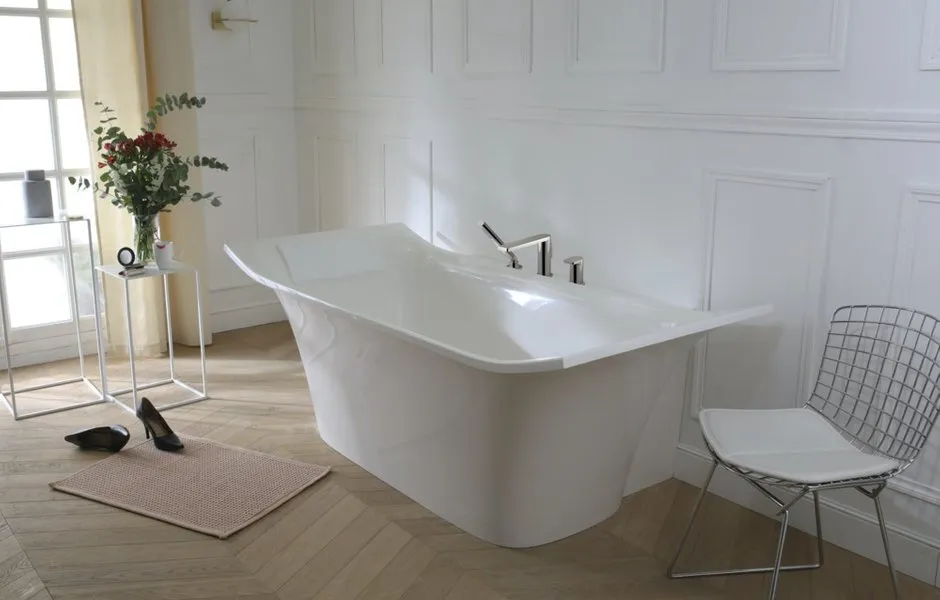 How to Choose a Bathtub to Avoid Regret: 5 Tips
How to Choose a Bathtub to Avoid Regret: 5 Tips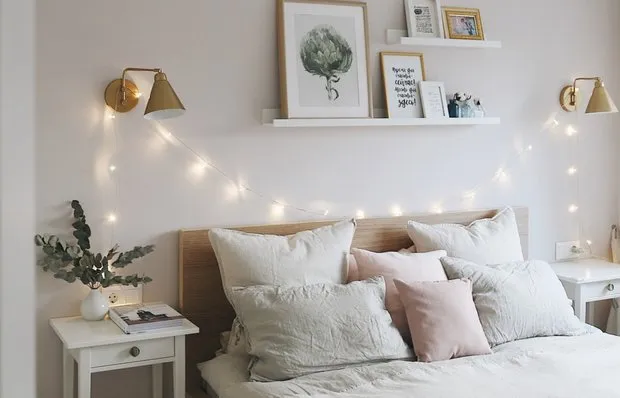 7 bloggers' bedrooms in Scandinavian style: without a designer, but with taste
7 bloggers' bedrooms in Scandinavian style: without a designer, but with taste