There can be your advertisement
300x150
Before and After: Even the Most 'Killed' Apartment Can Look Really Cool After Renovation
Creating a stylish design does not require purchasing an apartment in a new building. Designer Elena Markina implemented a modern interior in a simple small apartment with initially old renovation and inconvenient layout. See how the housing transformed.
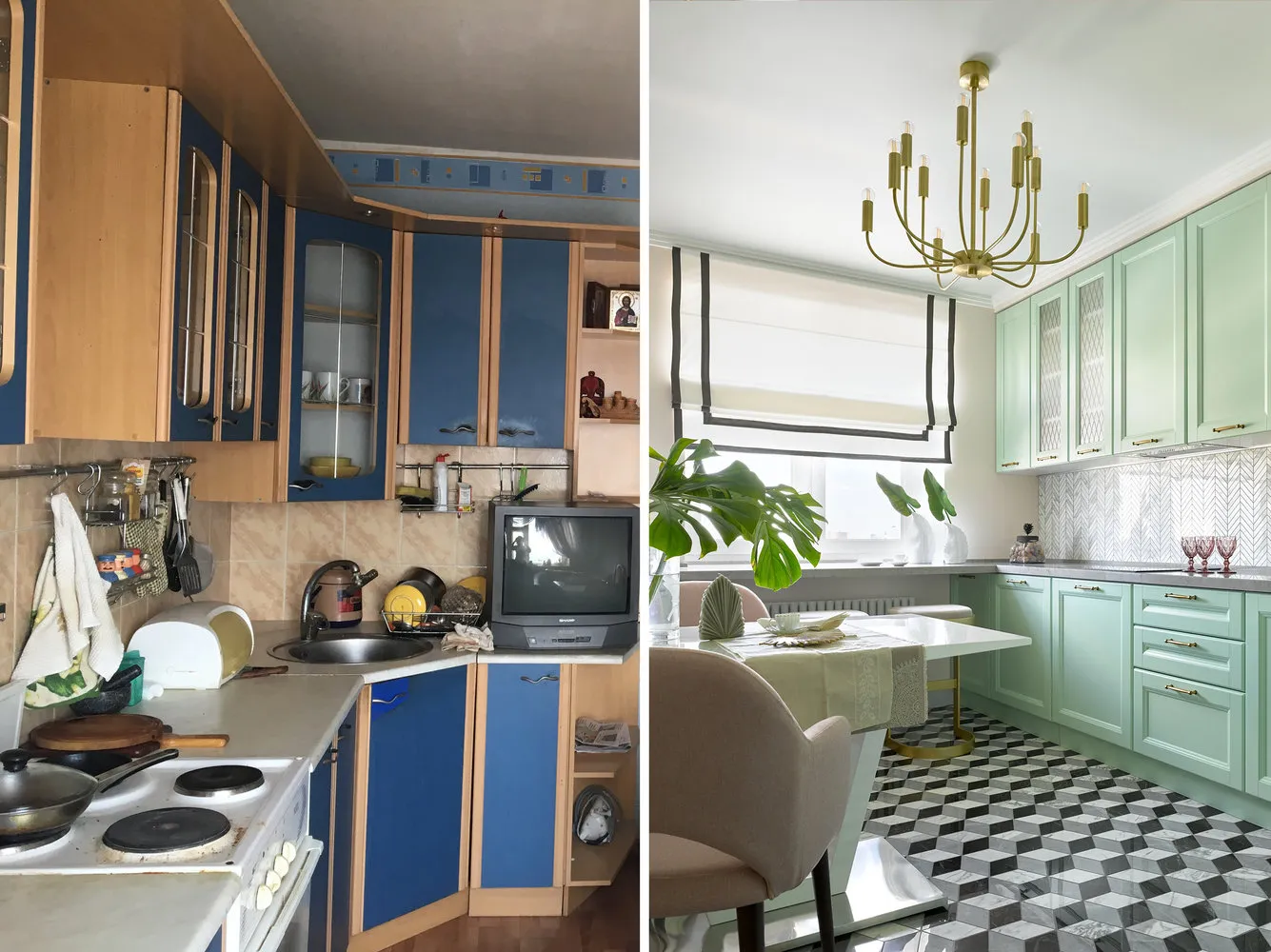 Redesign
RedesignBefore starting the work, the small one-room apartment in a panel house looked quite ordinary: separate bathroom, window with door to the balcony, low ceilings. But Elena decided that there was room to spread out — after all, a decent area and a great view of the Ostankino Tower.
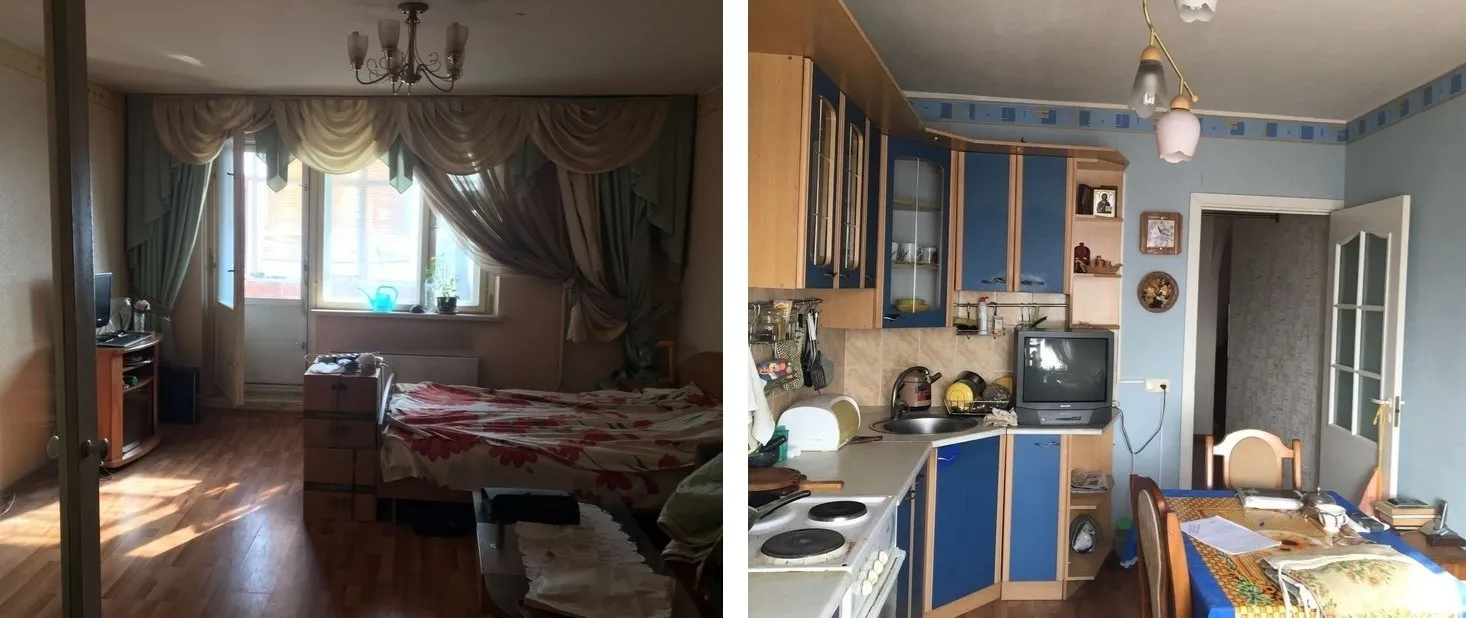
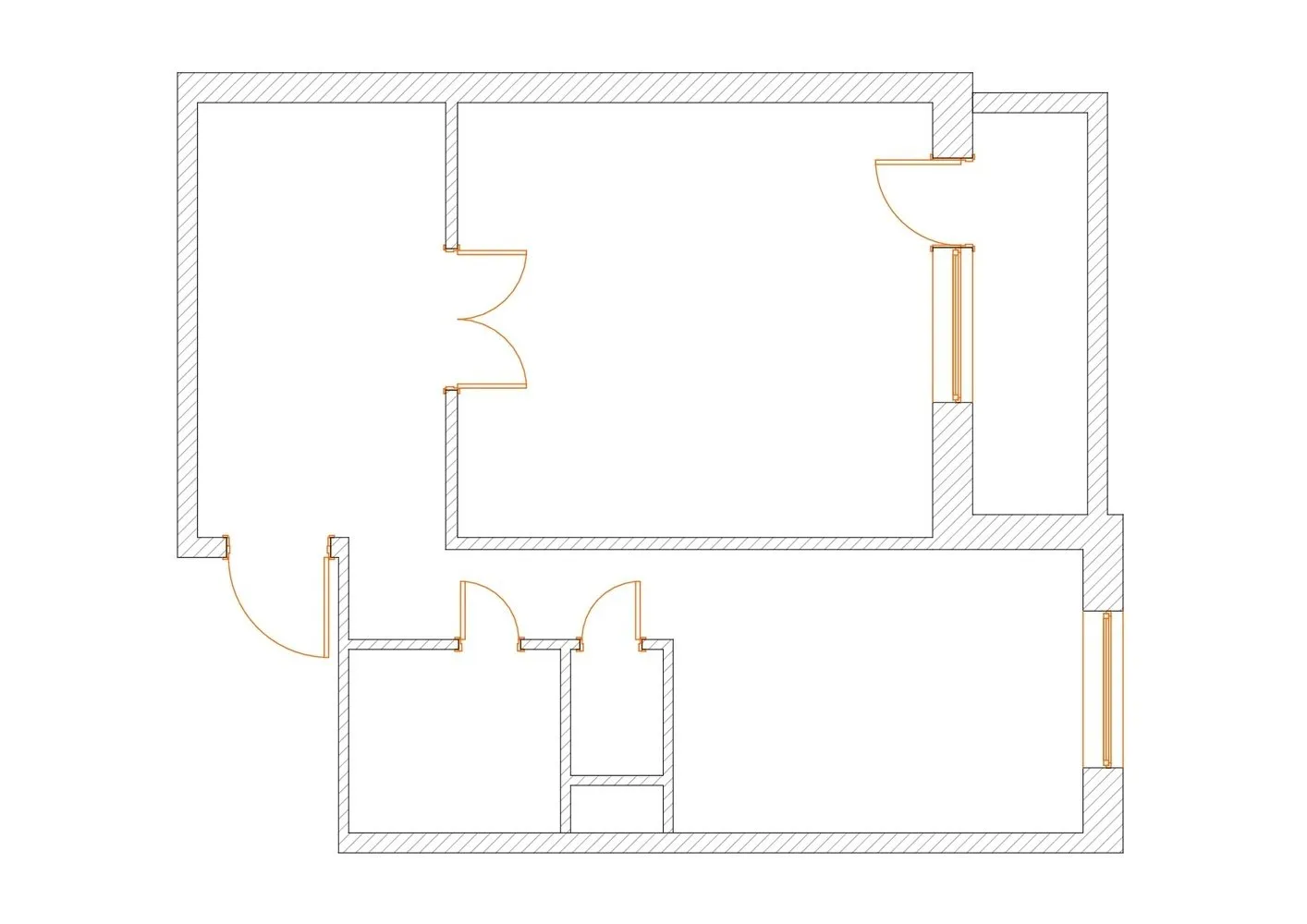
Redesign involved a larger living room and a cozy bedroom with curtains instead of a hallway.
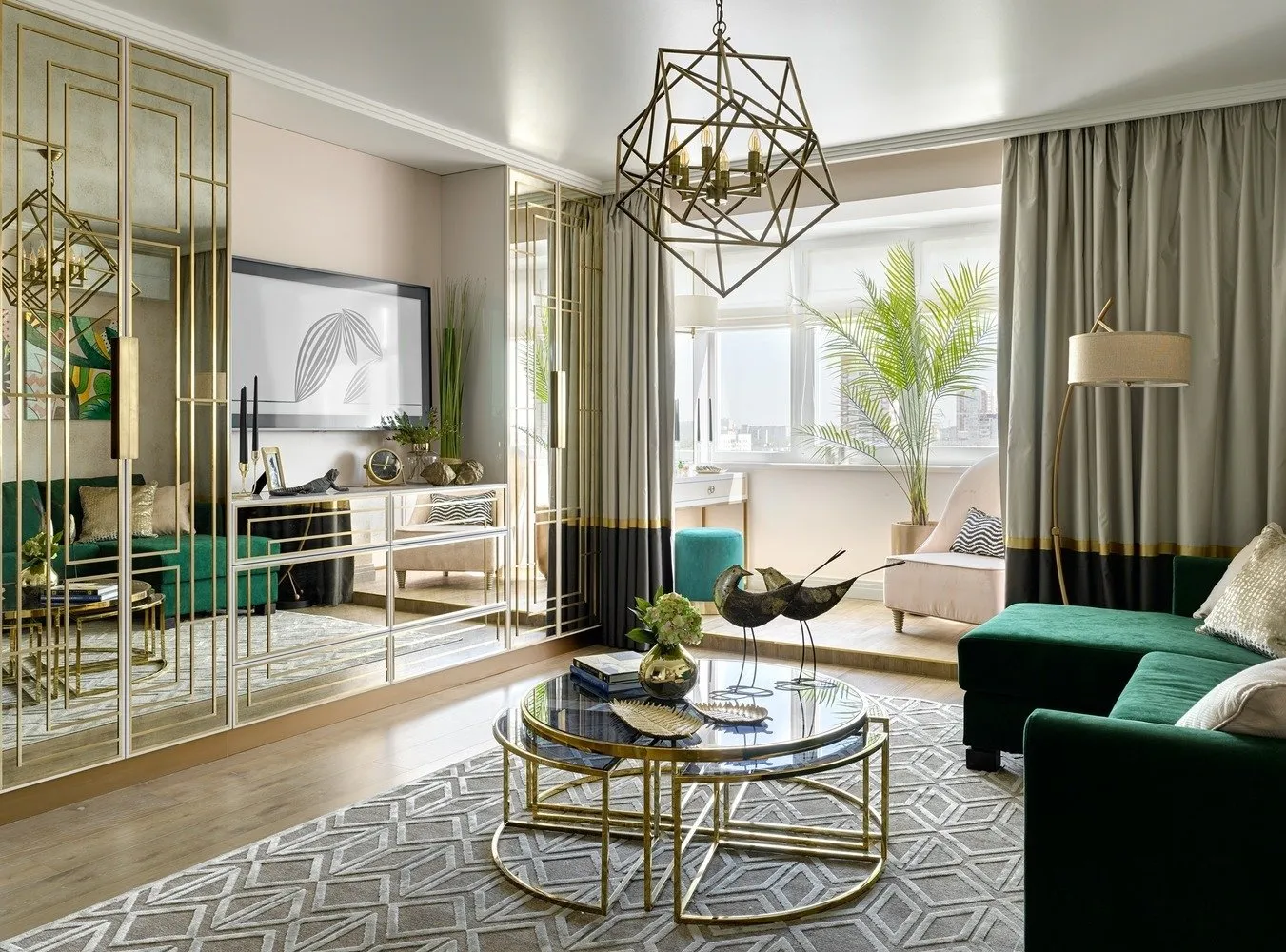 Balcony and Kitchen
Balcony and KitchenThe balcony was insulated, and new glass was installed. The windowsill was removed, and the standard heating was replaced with vertical heating. As a result, the balcony became a full part of the living space.
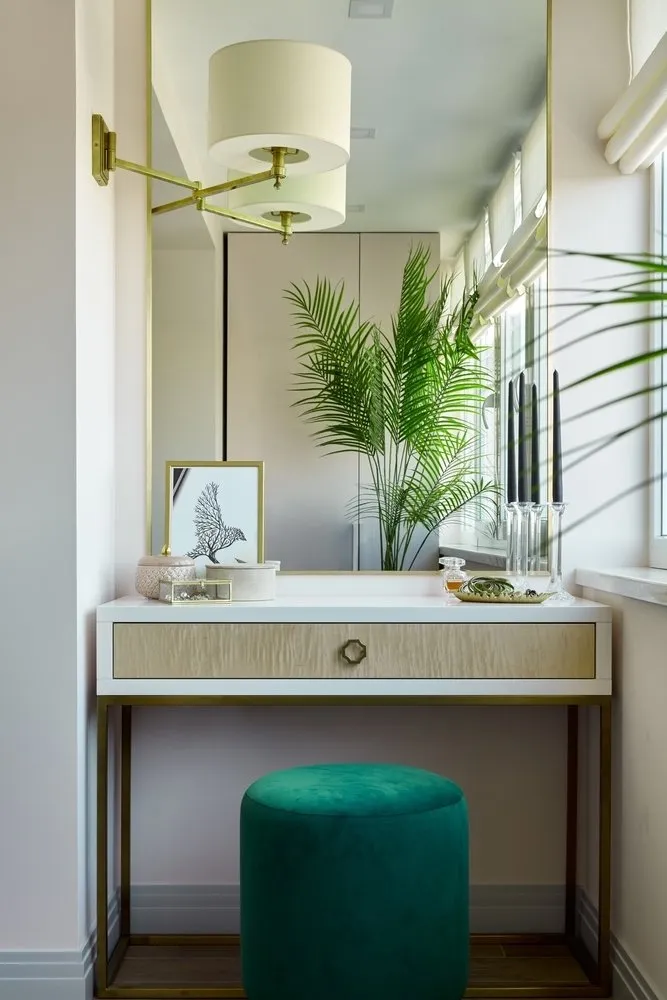
In the kitchen, a total rearrangement was made: furniture was arranged in a P-shape, and a comfortable breakfast zone was created by the window.
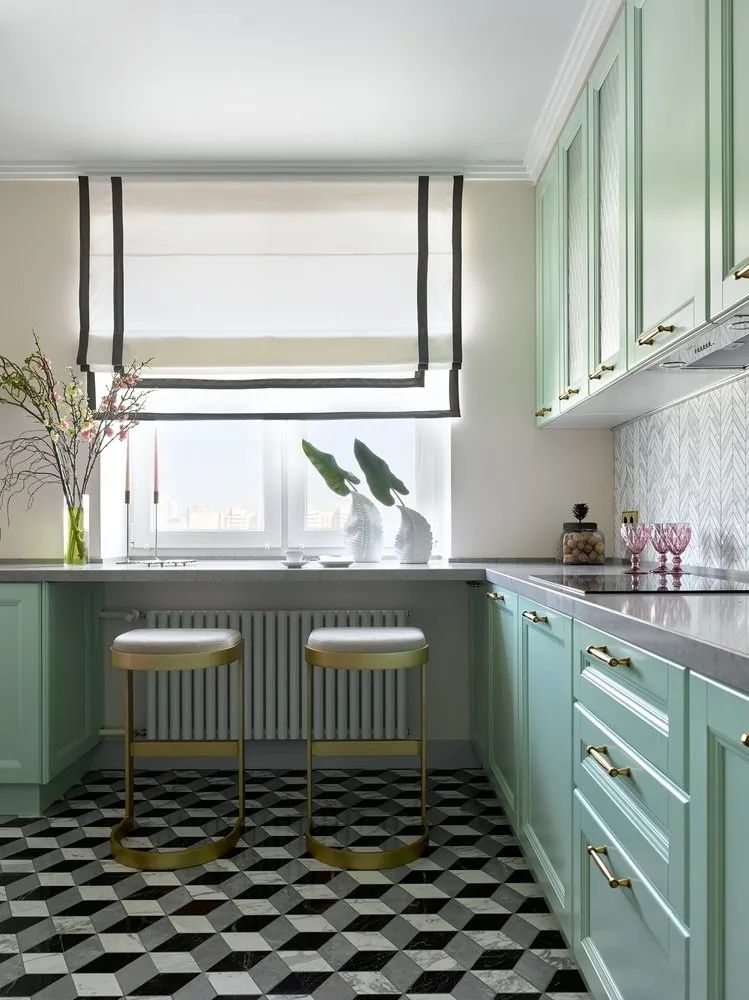
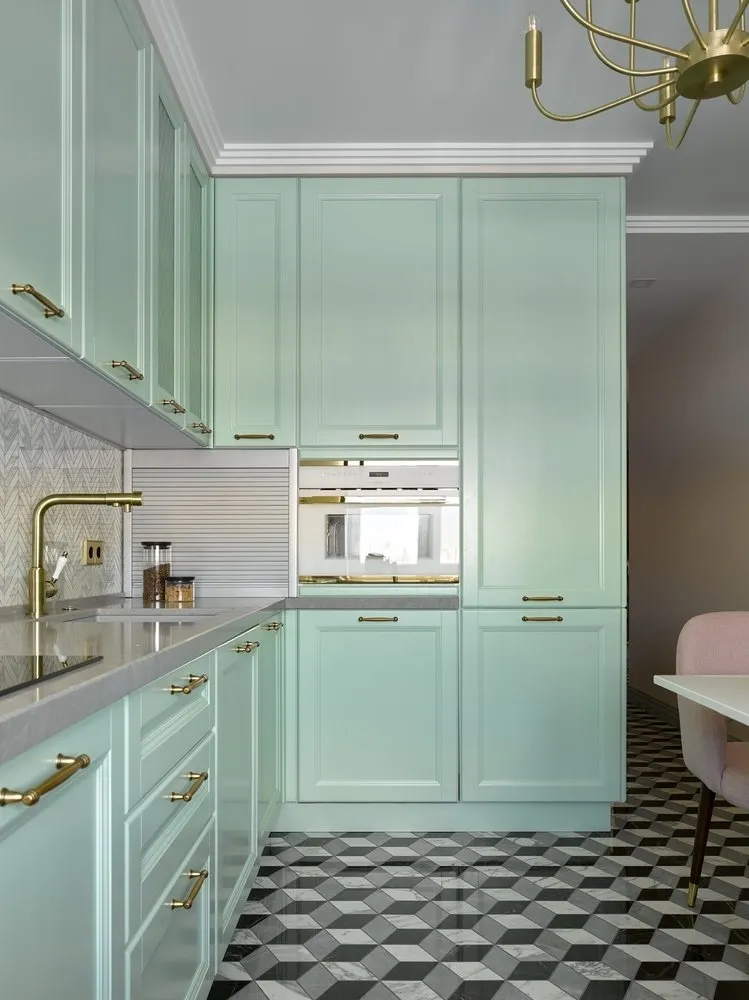
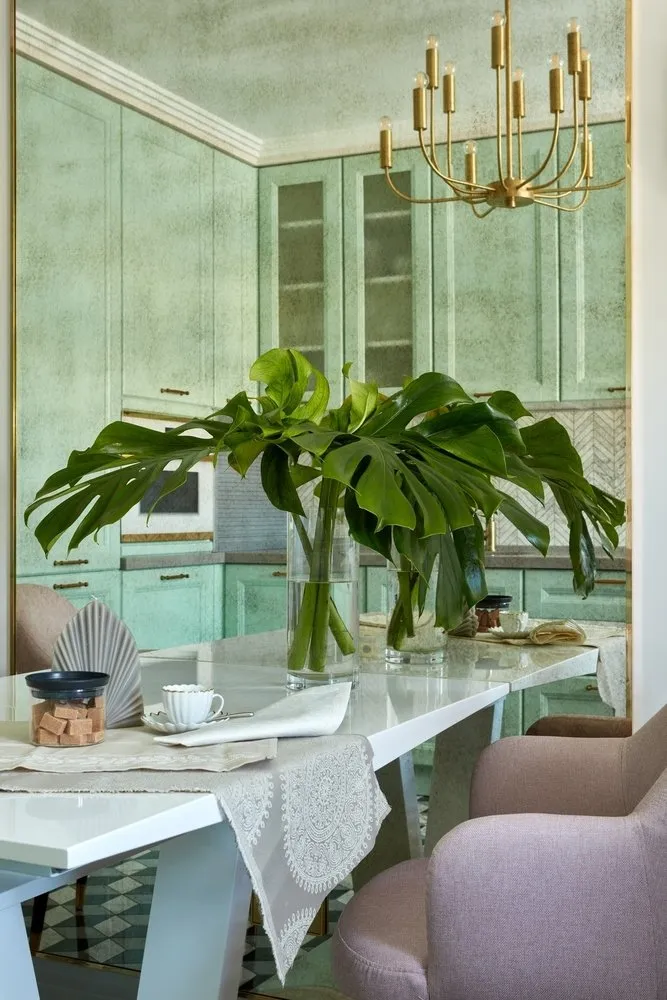
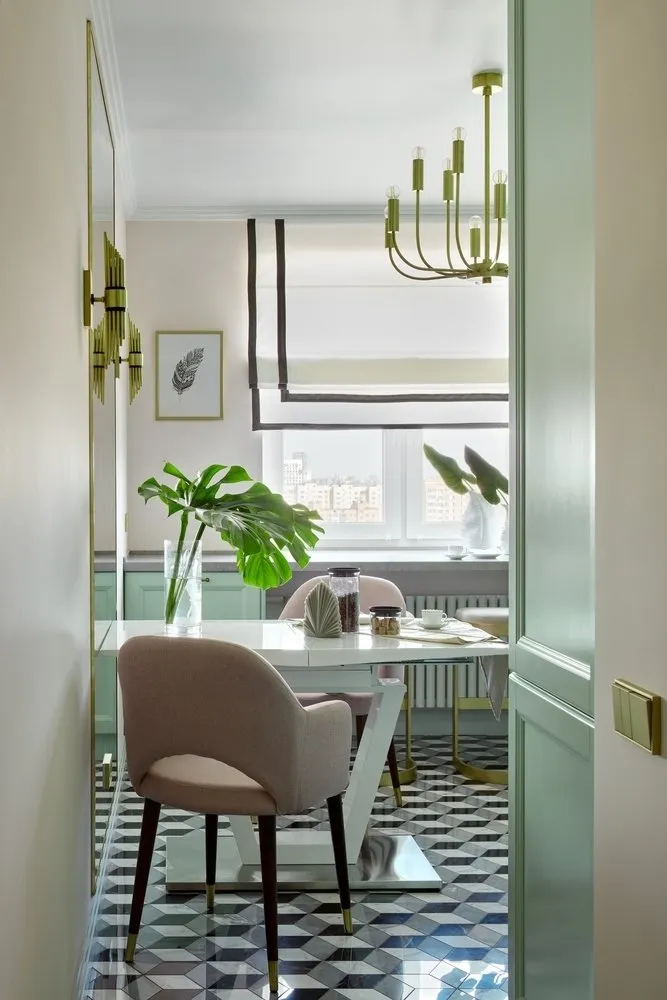 Hallway and Bathroom
Hallway and BathroomThe hallway was slightly reduced and designed with a smooth transition into the living room. Doors were not installed deliberately — this allowed more daylight to enter.
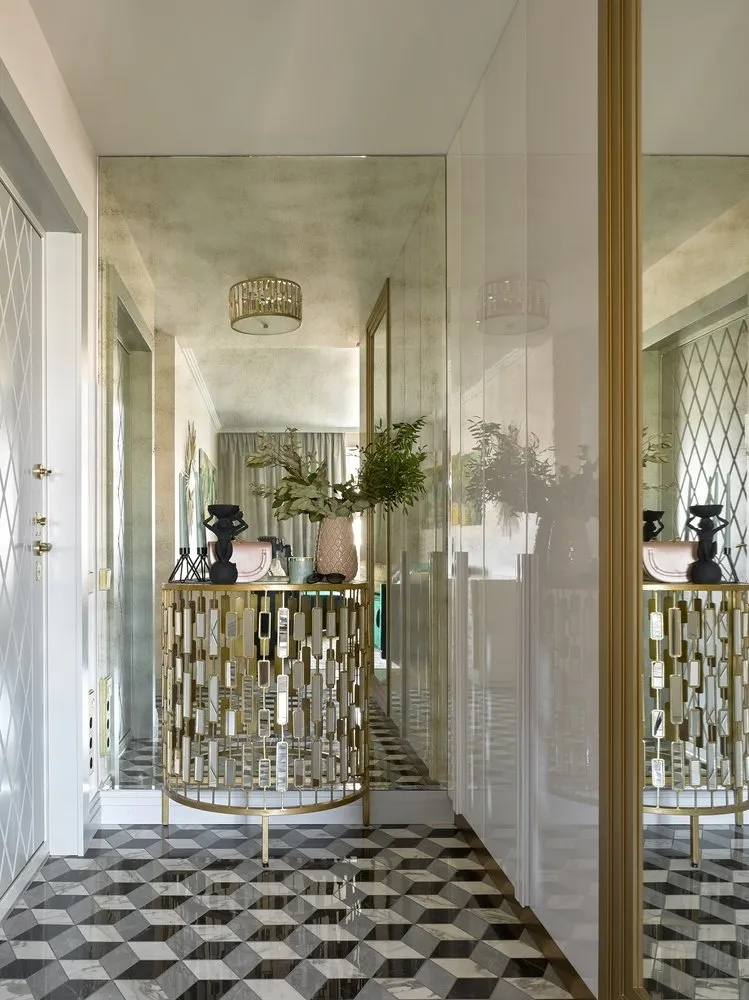
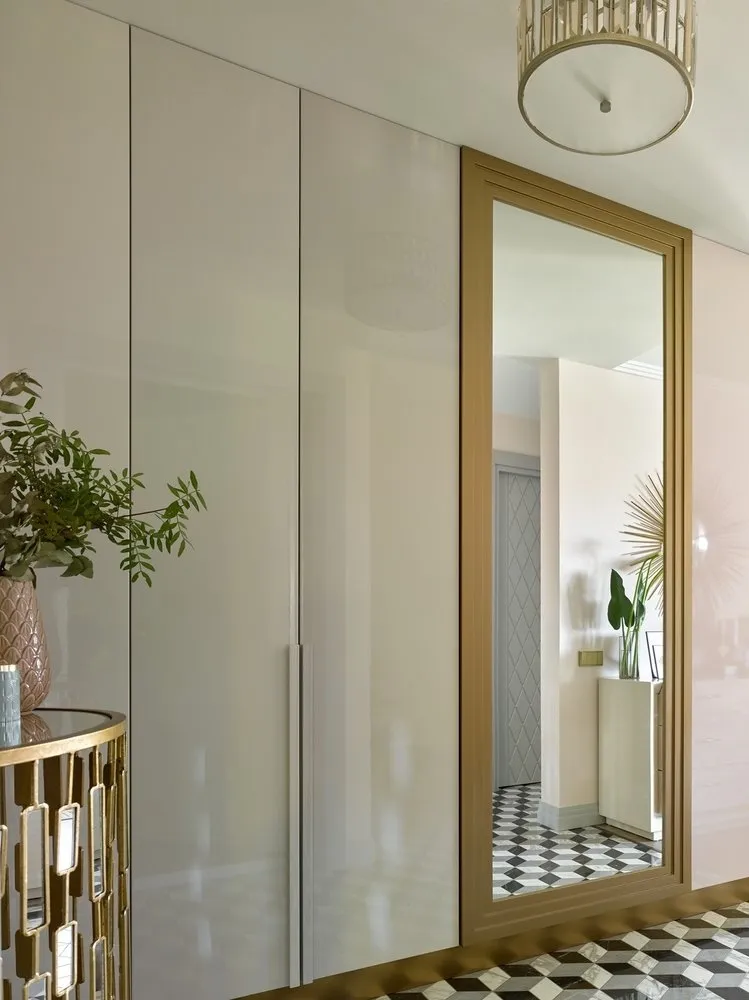
The bathroom was combined, making it more spacious. A large cabinet with a quartz countertop and built-in sink was also installed there. All necessary appliances were placed in it.
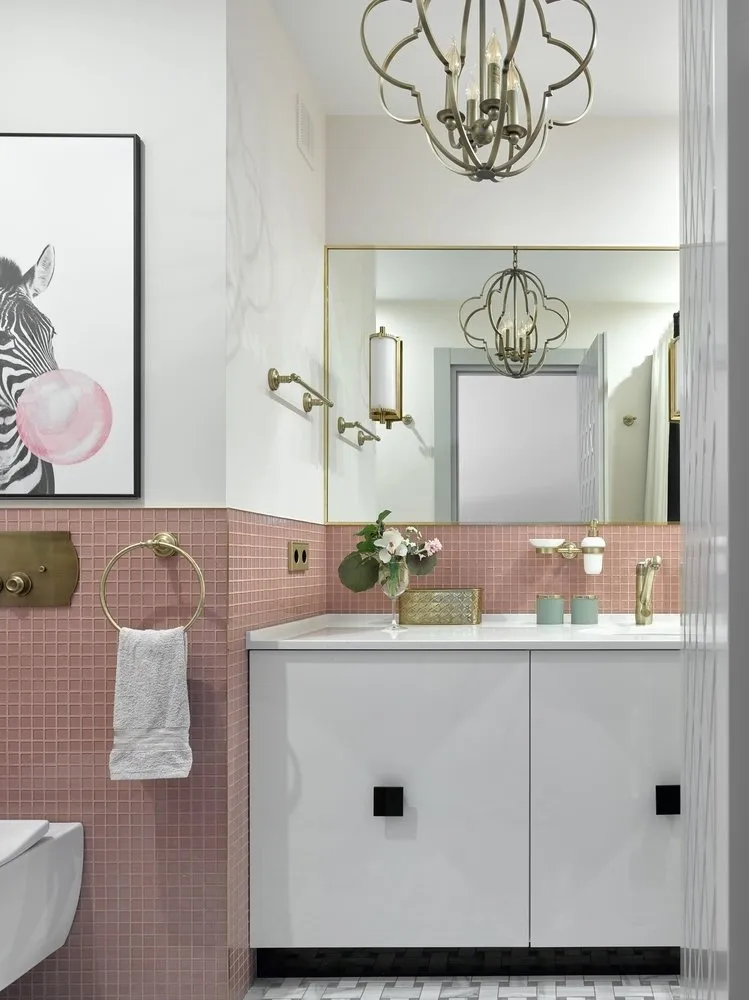
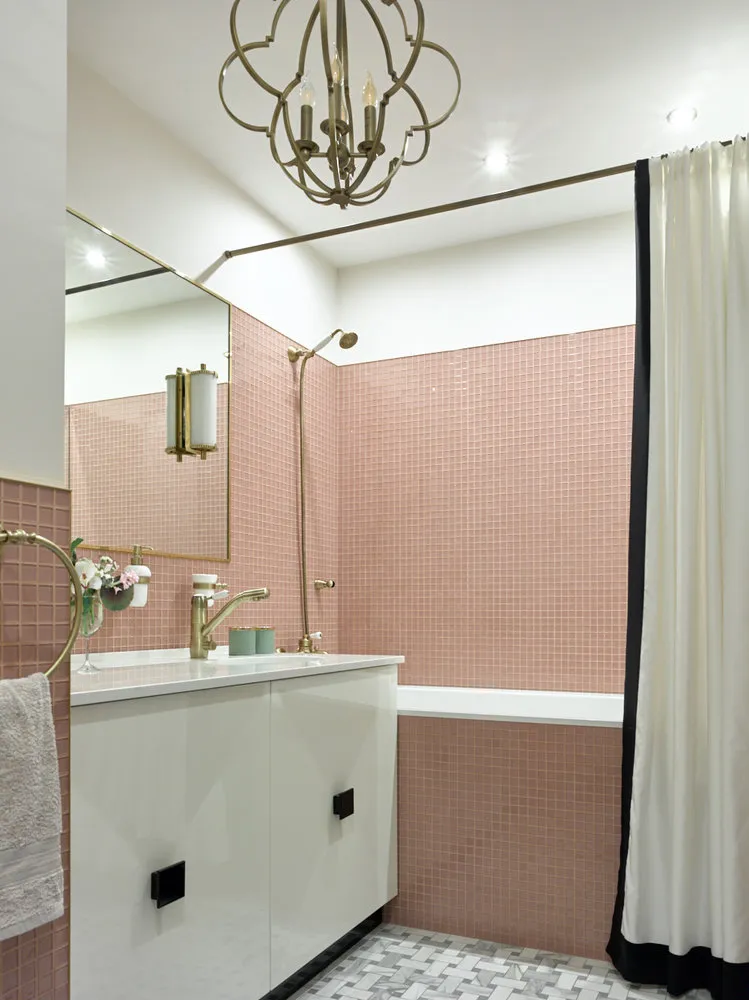 Bedroom
BedroomThe ceilings in the bedroom were barely altered — they were only slightly lowered to install lighting and hide the cornice for curtains.
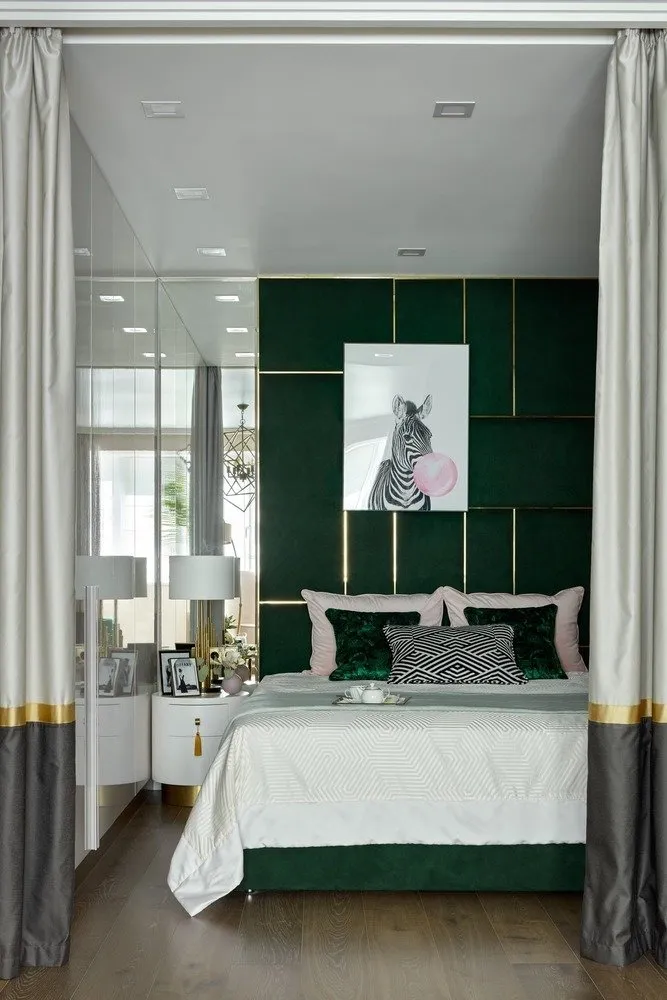 For the sofa and bed upholstery, they chose malachite-emerald Alcantara fabric, which adds an element of luxury to the interior due to its premium appearance. The same material was also used in wall paneling — these were additionally decorated with brass fittings.
For the sofa and bed upholstery, they chose malachite-emerald Alcantara fabric, which adds an element of luxury to the interior due to its premium appearance. The same material was also used in wall paneling — these were additionally decorated with brass fittings.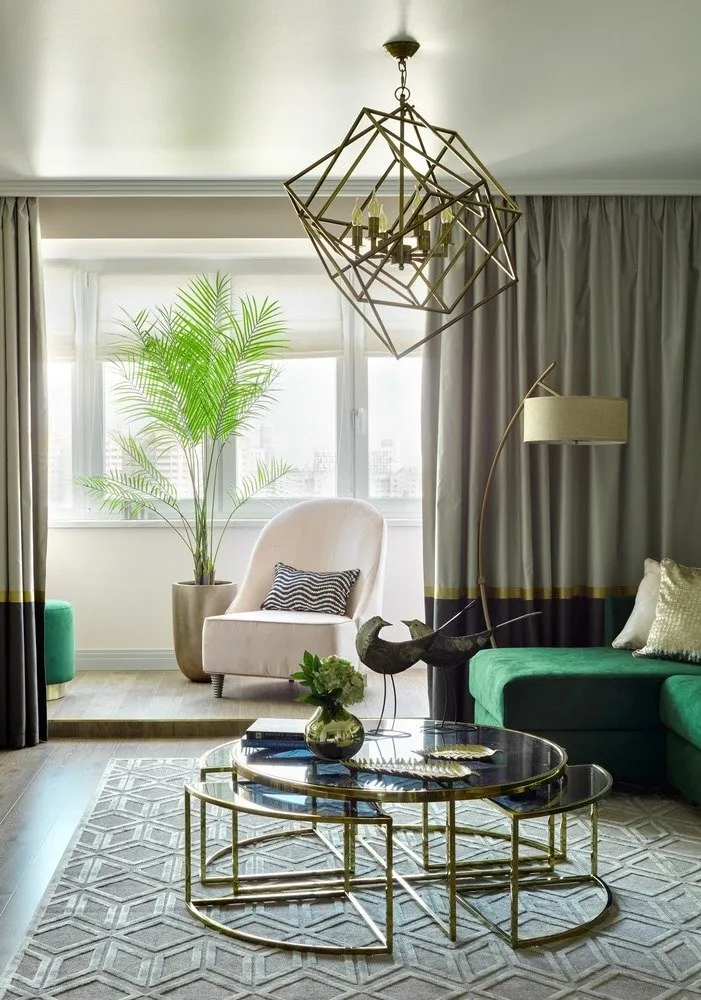 Storage Systems
Storage SystemsThe main part of the belongings is stored in wardrobes in the living room and a double-sided wardrobe between the hallway and bedroom. There is a niche near the entrance for outerwear, shoes, vacuum cleaner, and router. In the wardrobe with built-in lighting located in the bedroom, bedding and everyday clothes are stored.
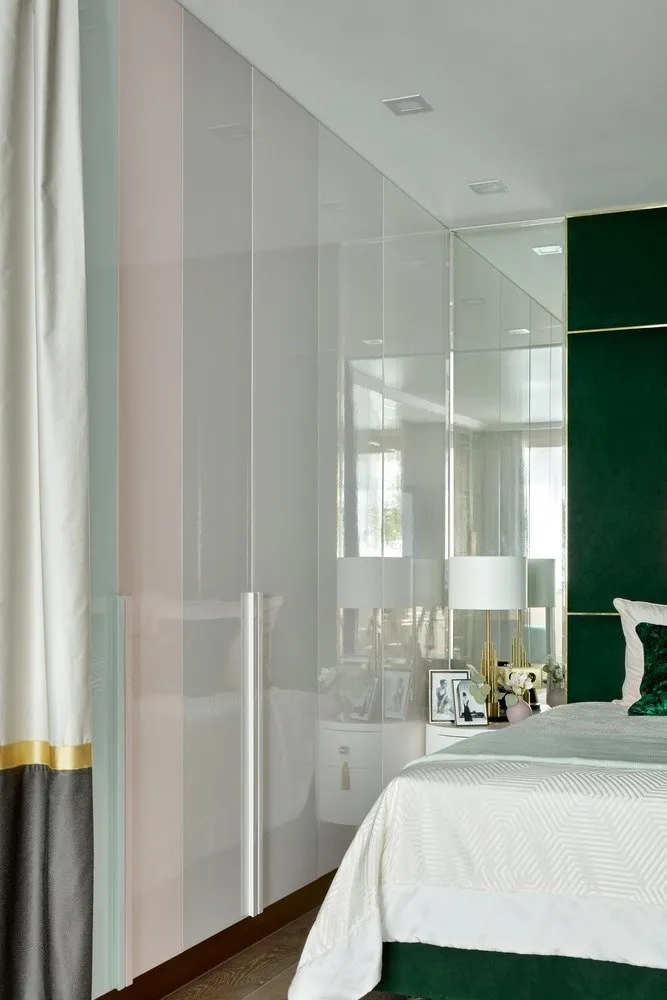
A special compartment with a curtain for storing utensils is also provided in the corner of the kitchen. Kitchen appliances like a mixer are already connected to outlets — all that remains is to pull them out from behind the curtain. This maximizes the simplicity of daily life.
FinishingThe walls in the kitchen and hallway are finished with aged mirror panels that seem to expand the space. The same floor material is used on the kitchen floor — Atlas Concorde ceramic mosaic.
All built-in furniture was made from MDF according to designer sketches. Stylish are the wardrobes and dresser in the living room, brass hardware on the facades, quartz countertops in the kitchen and bathroom.
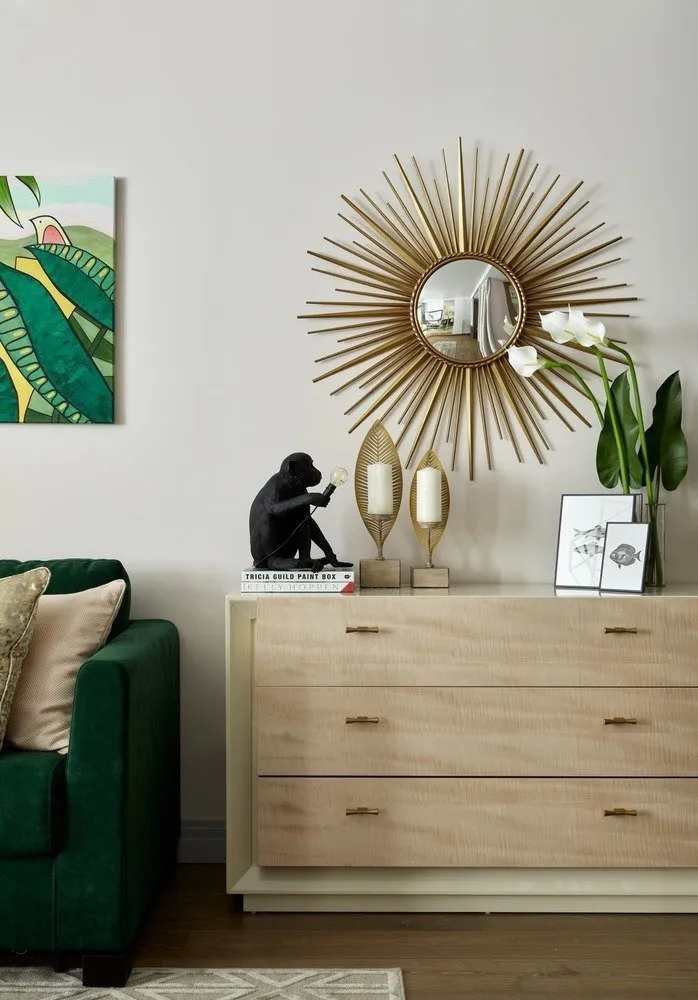
The main accent in the designer's concept was a tropical triptych. The paintings were ordered from artist Maria Tovbina and hung on the walls.
Also, the walls and dresser were decorated with bright posters, and various animal-themed accessories were placed throughout the apartment. Entering this living space feels like being in upscale apartments somewhere in Rio de Janeiro.
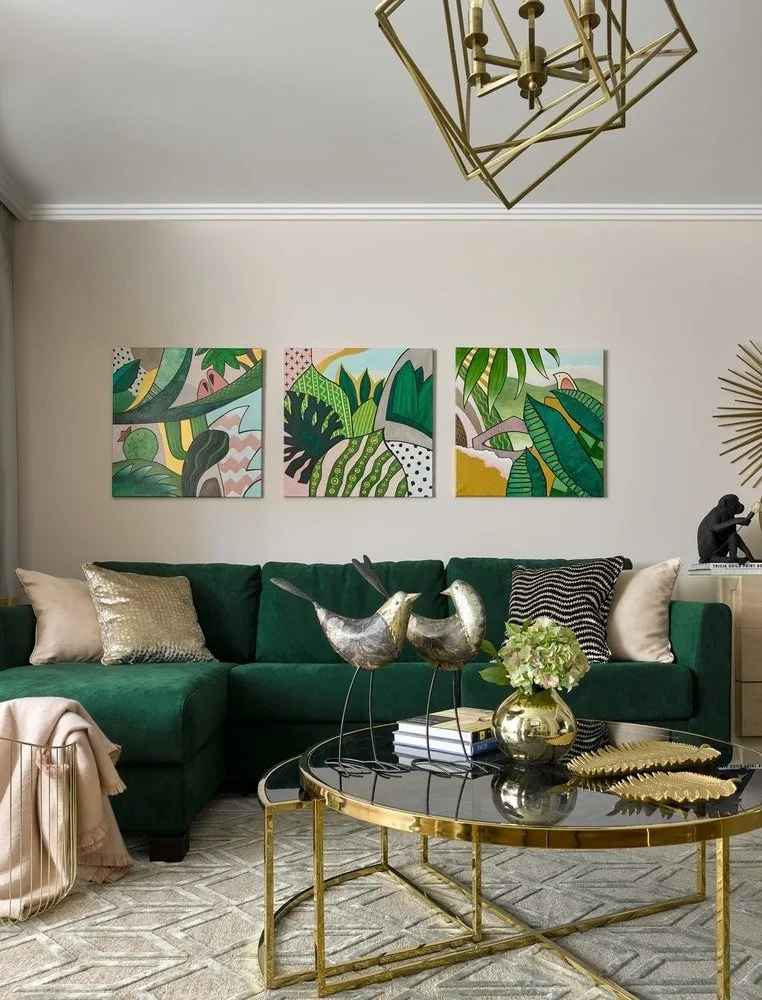
Finishing: paint, Benjamin Moore
Flooring: parquet boards, Kars; mosaic in the kitchen, Atlas Concorde; mosaic in the bathroom, Novabell
Furniture: Eichholtz; Fratelli Barri
Appliances: Kuppersbush; Bosch; Liebherr
Lighting: Eichholtz
More articles:
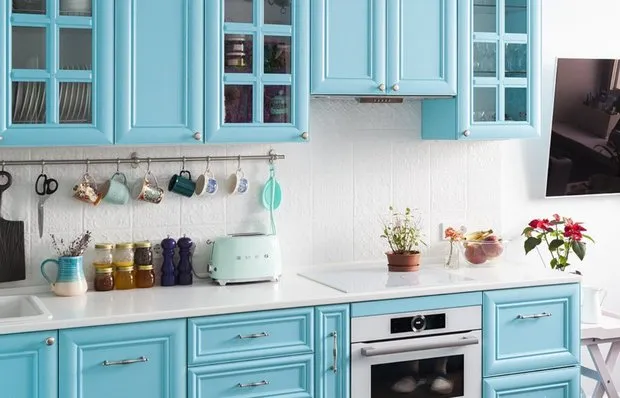 5 mistakes in DIY renovation. What you shouldn't do in a multi-apartment building
5 mistakes in DIY renovation. What you shouldn't do in a multi-apartment building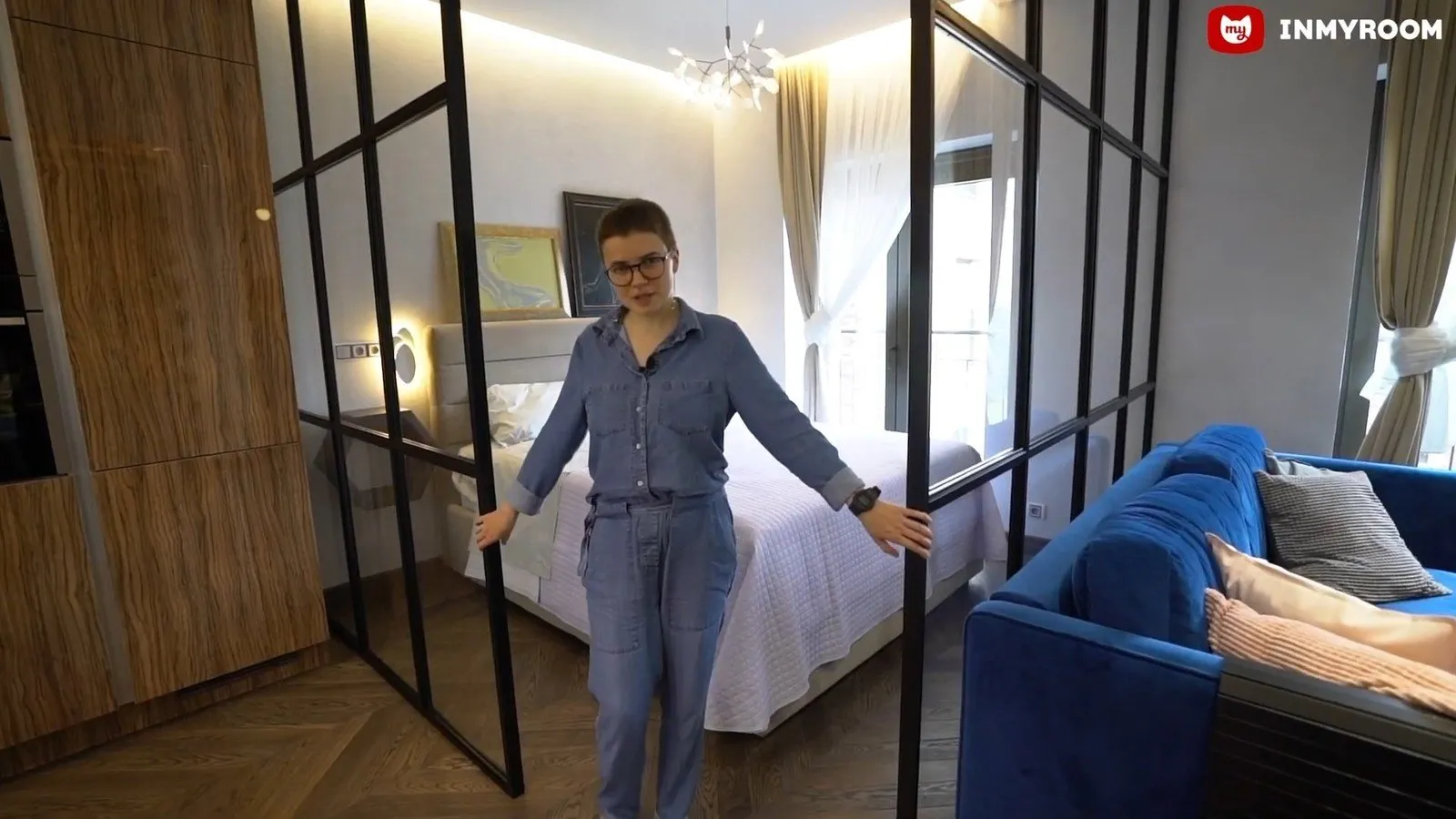 5 Microbedrooms Behind Glass Partitions
5 Microbedrooms Behind Glass Partitions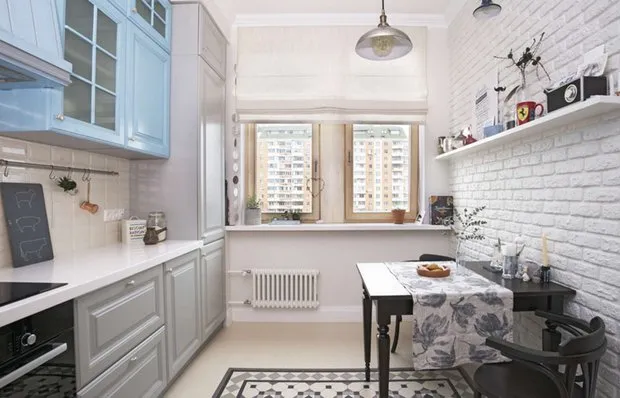 How to Choose Textiles and Decor for the Kitchen Without Ruining the Interior
How to Choose Textiles and Decor for the Kitchen Without Ruining the Interior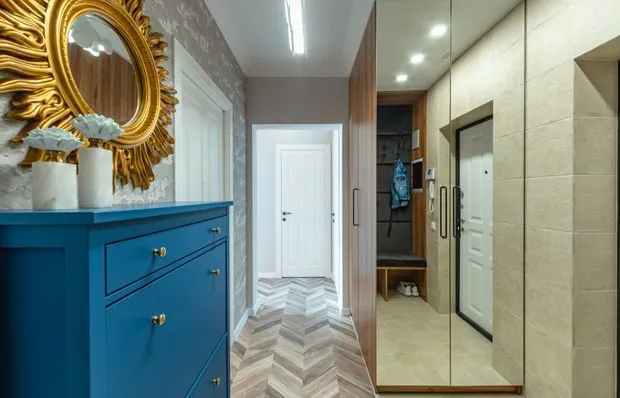 How to Make the Entry Hall Comfortable and Stylish: Valuable Tips from an Architect
How to Make the Entry Hall Comfortable and Stylish: Valuable Tips from an Architect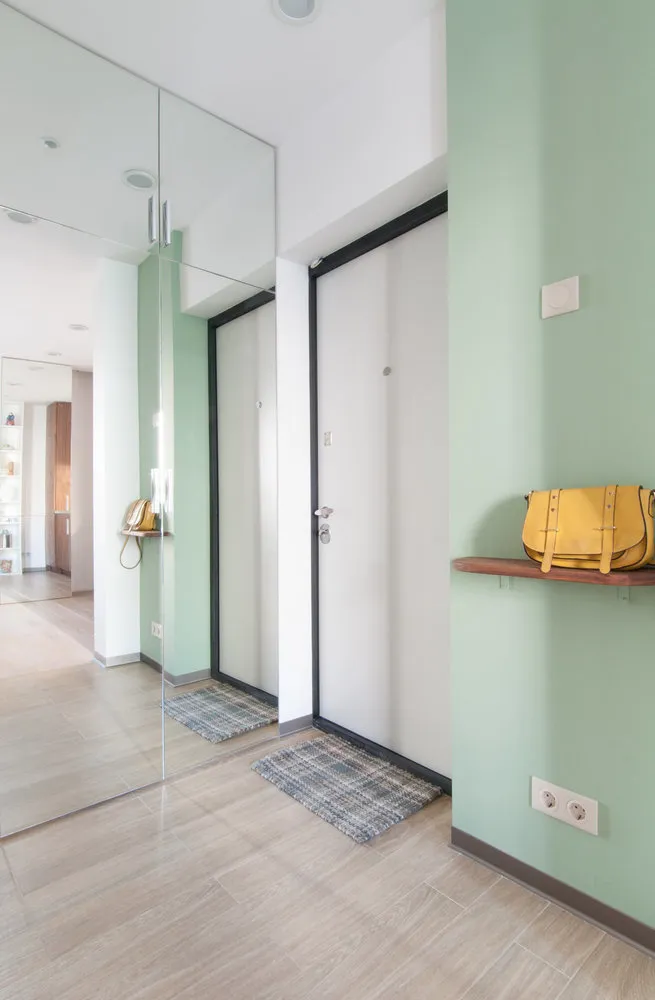 Storage in a Studio Apartment: 6 Functional Ideas
Storage in a Studio Apartment: 6 Functional Ideas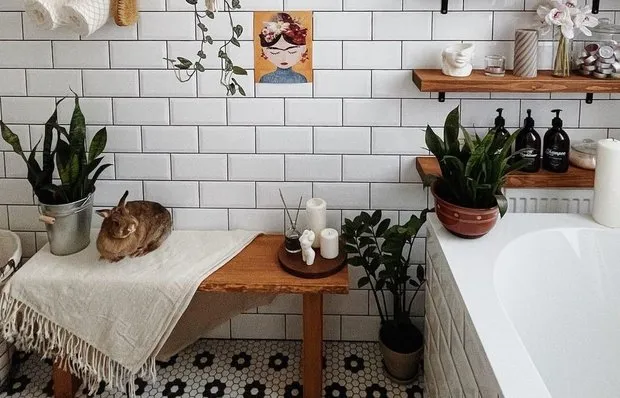 Budget-friendly but very beautiful 6 sqm bathroom DIY
Budget-friendly but very beautiful 6 sqm bathroom DIY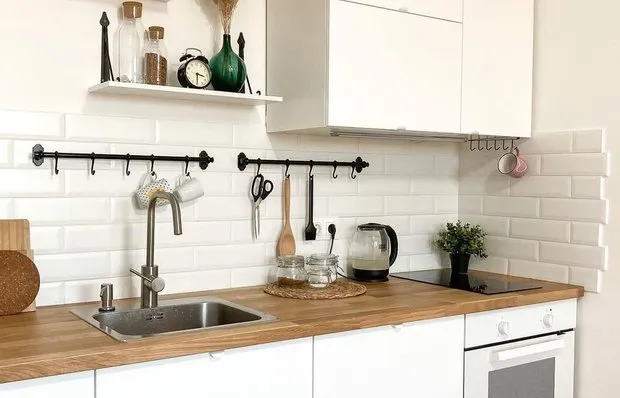 Beautiful Kitchen for 63 Thousand Rubles with IKEA Furniture
Beautiful Kitchen for 63 Thousand Rubles with IKEA Furniture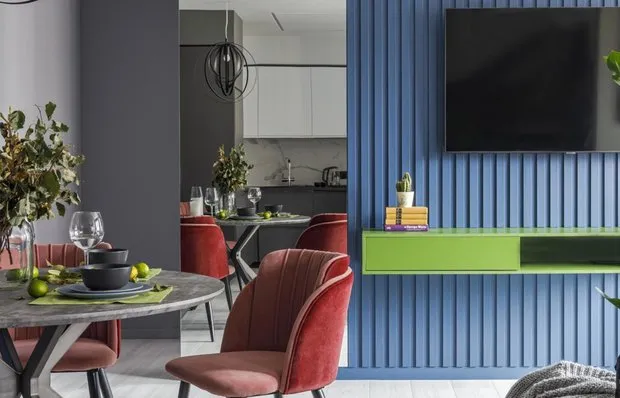 How to Choose a Color Palette for Interior Design: 10 Tips
How to Choose a Color Palette for Interior Design: 10 Tips