There can be your advertisement
300x150
3 Micro Bathrooms Under 4 m² with No Excess
What is the secret of their convenience?
Today we will tell you about three interesting bathrooms in the most ordinary small apartments. How did designers manage to fit everything necessary for comfortable living and daily life in an area of less than 4 m²? Some of the bathrooms are even under three square meters. Let's look at and adopt the most appealing ideas and designs.
1. Bathroom 2.93 m² in a small two-bedroom apartment
To save precious space in this tiny bathroom, designer Anna Maximova used white walls and sanitary fixtures. A graphic mirror and a spacious blue cabinet under the sink made the space more expressive. This bathroom has nothing extra, but it is fully functional and comfortable for the homeowner's daily life. A pleasant classical interior complements the theme of the entire apartment.
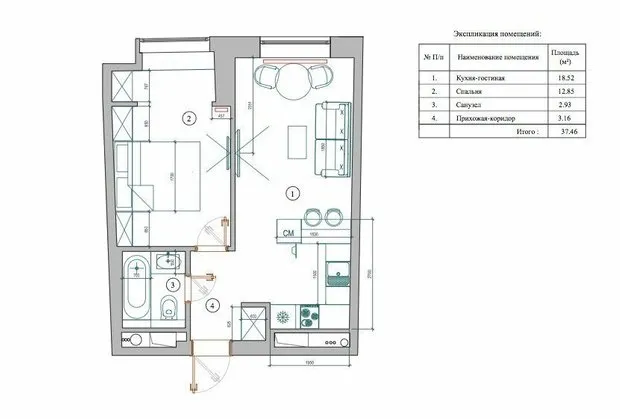
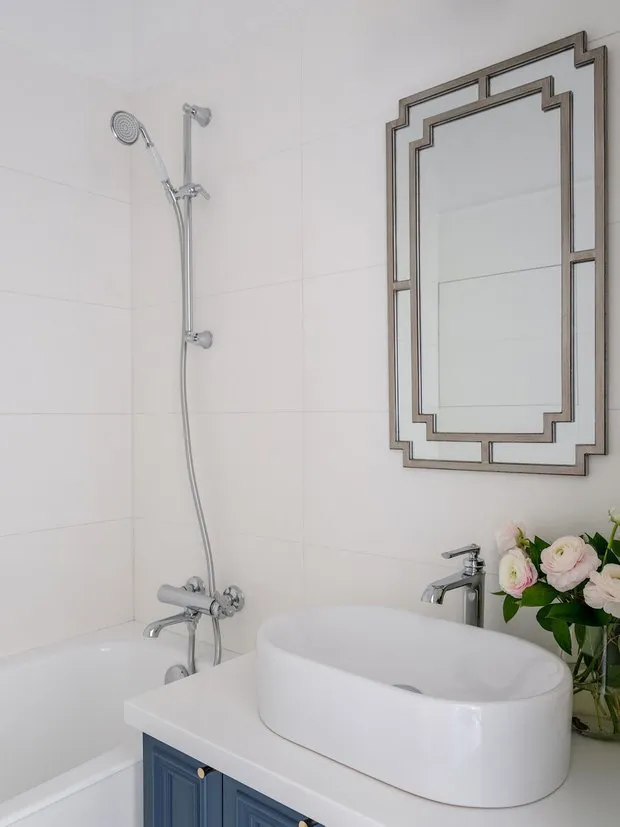
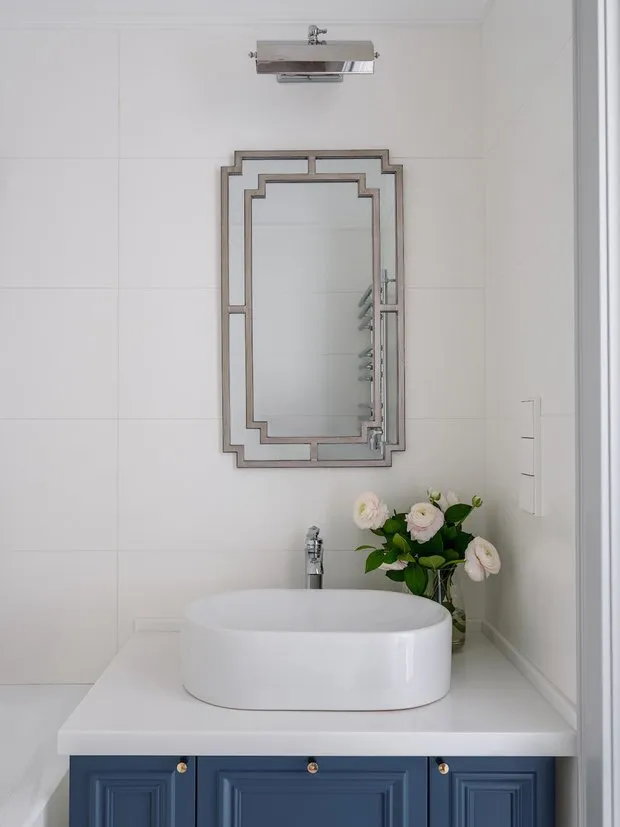
2. Bathroom for a Family with Children
In this apartment, the combined bathroom of 3.72 m² was divided into a shower and toilet area — this is a convenient solution when there are children.
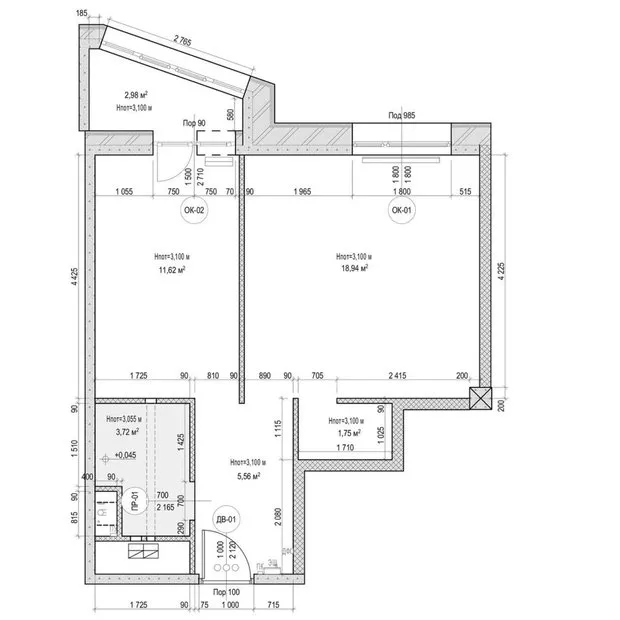
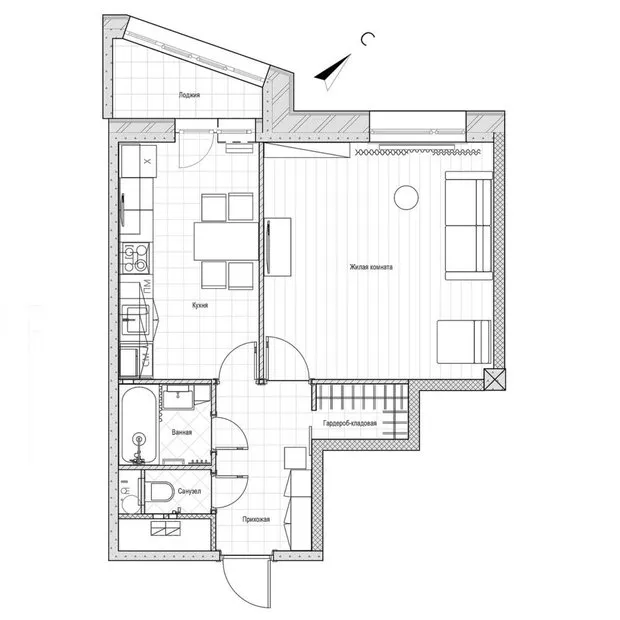
Designer Svetlana Krasnova decorated the bathroom simply but tastefully. The floor, the bathtub screen, and three walls were tiled with light, varied-format ceramic tiles. A hidden access panel under the bathtub is provided for storing household chemicals and accessing utilities. The wall around the door was painted with moisture-resistant warm yellow paint.
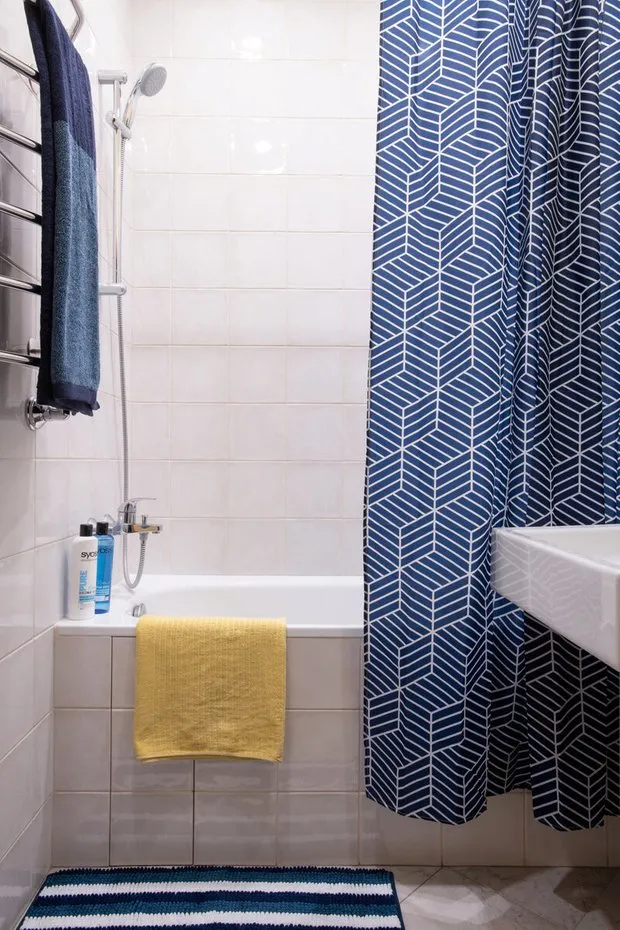
Next to the sink, a narrow yet spacious cabinet was placed. The closed compartment stores household chemicals, and open shelves are provided for textiles and decor.
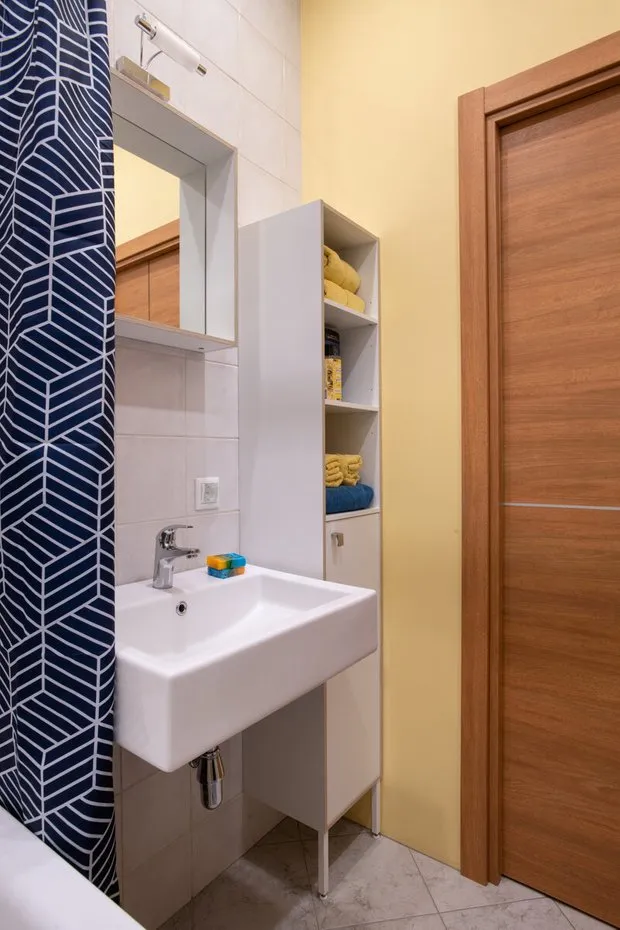
Vibrant colors add brightness to the light interior through curtains, towels, and a blue and yellow rug. The mirror in the bathroom features a functional frame in the form of a shelf.
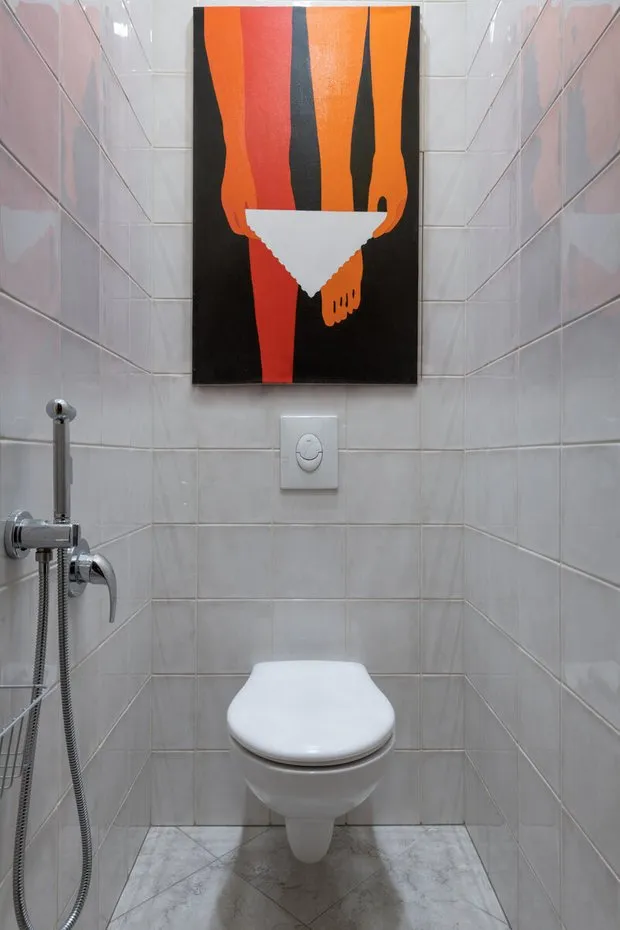
A wall-mounted toilet with an installation in the toilet and white ceramic on the walls and floor also makes the space feel more spacious. This is a practical solution for easy cleaning. For comfort, the toilet was equipped with a hygienic shower. As an accent decoration, a wall painting covers the access panel.
3. Bathroom 3.51 m² in a small studio
Designer Dina Udaltsova did not choose to divide the tiny combined bathroom. To add functionality to the small space, she placed the main storage in a cabinet under the sink. The washing machine was installed under the sink as well.
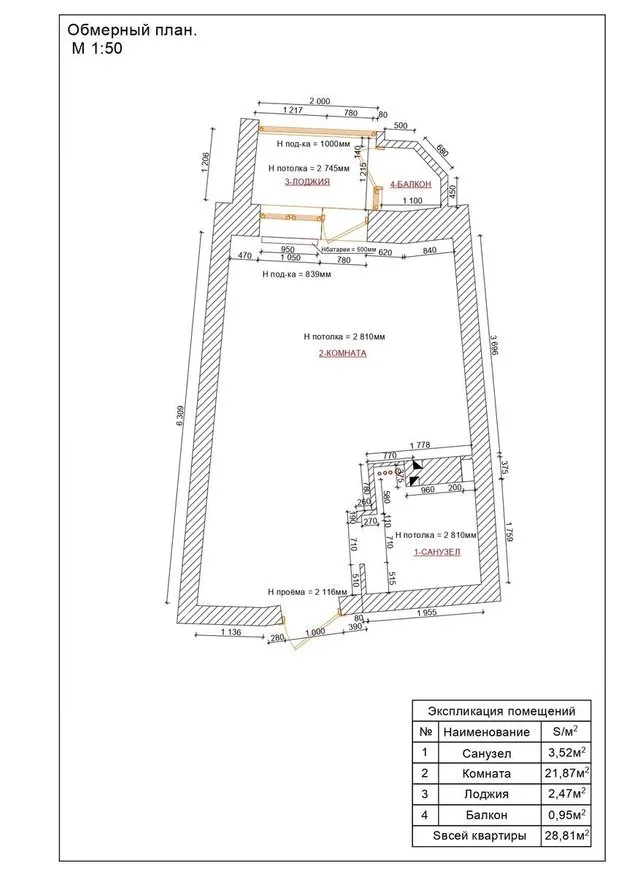
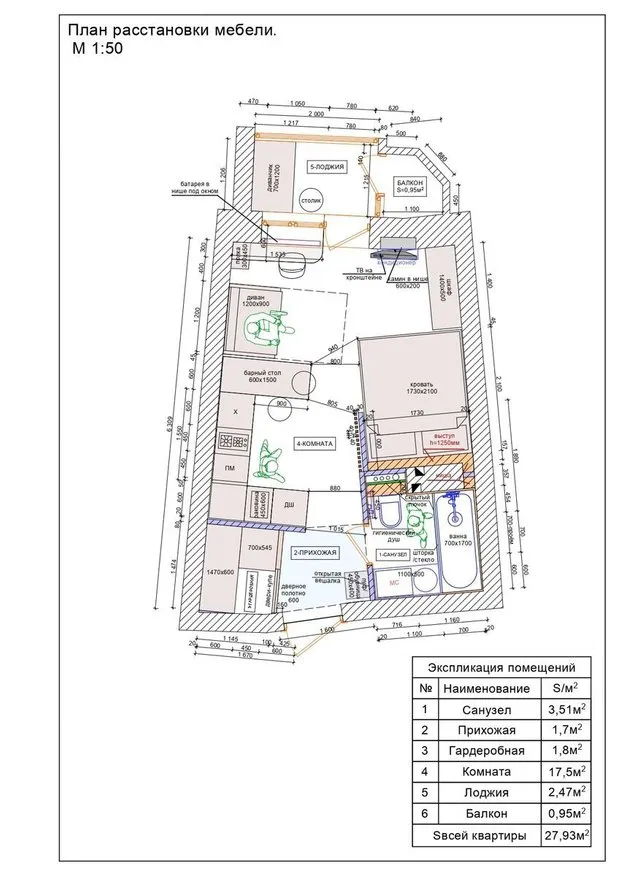
A full-size bathtub 1.7 meters long fit into the bathroom, above which the designer mounted a clothes dryer to avoid cluttering living space. The bathtub is closed at the bottom with ceramic granite, and a cutout for feet is provided, which is also illuminated additionally. Instead of a curtain, a sliding structure on a metal frame with decorative inserts was used.
Inside the shower area, the designer provided functional shelves in the niche, highlighted with mosaic and backlighting.
A mirror with built-in lighting was also chosen to avoid cluttering the space with separate light fixtures.
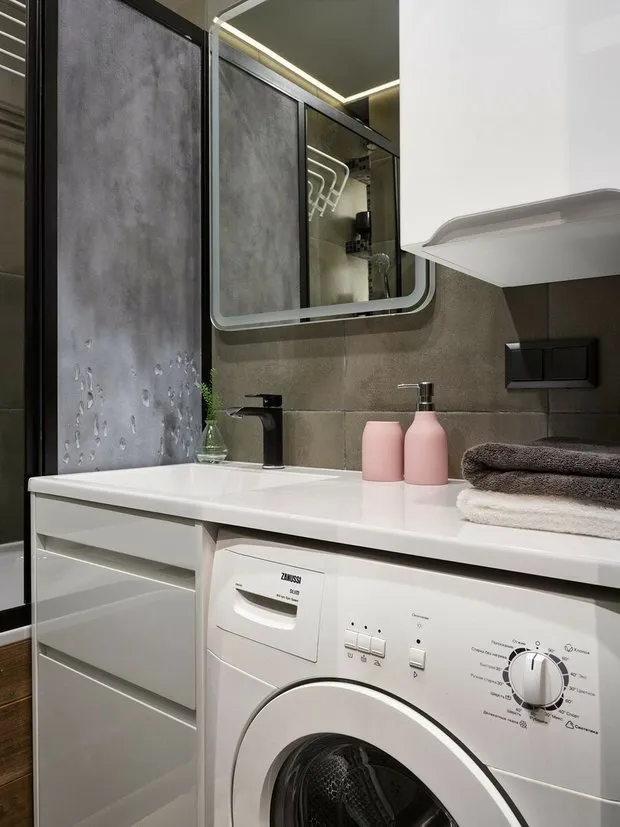
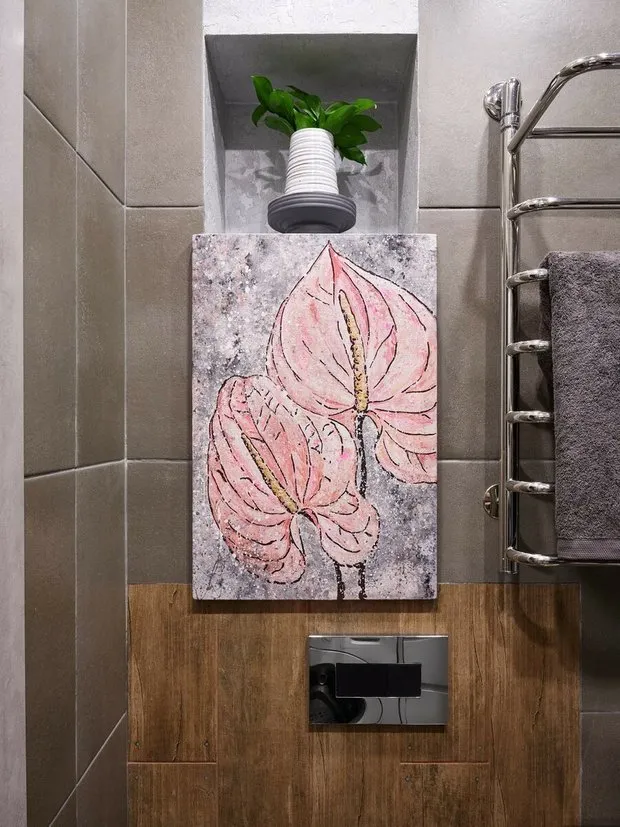
More articles:
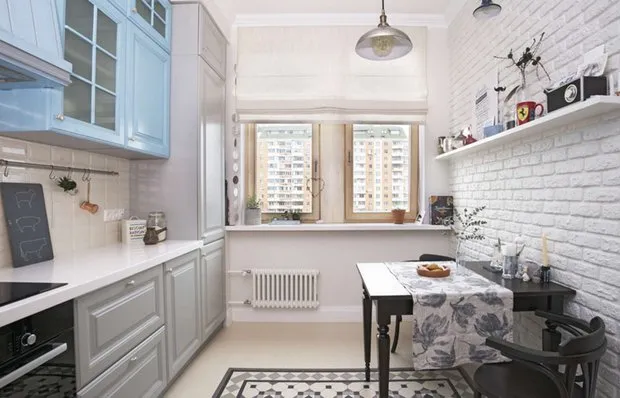 How to Choose Textiles and Decor for the Kitchen Without Ruining the Interior
How to Choose Textiles and Decor for the Kitchen Without Ruining the Interior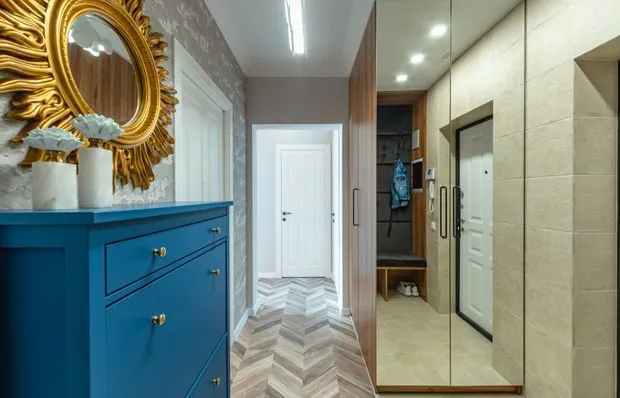 How to Make the Entry Hall Comfortable and Stylish: Valuable Tips from an Architect
How to Make the Entry Hall Comfortable and Stylish: Valuable Tips from an Architect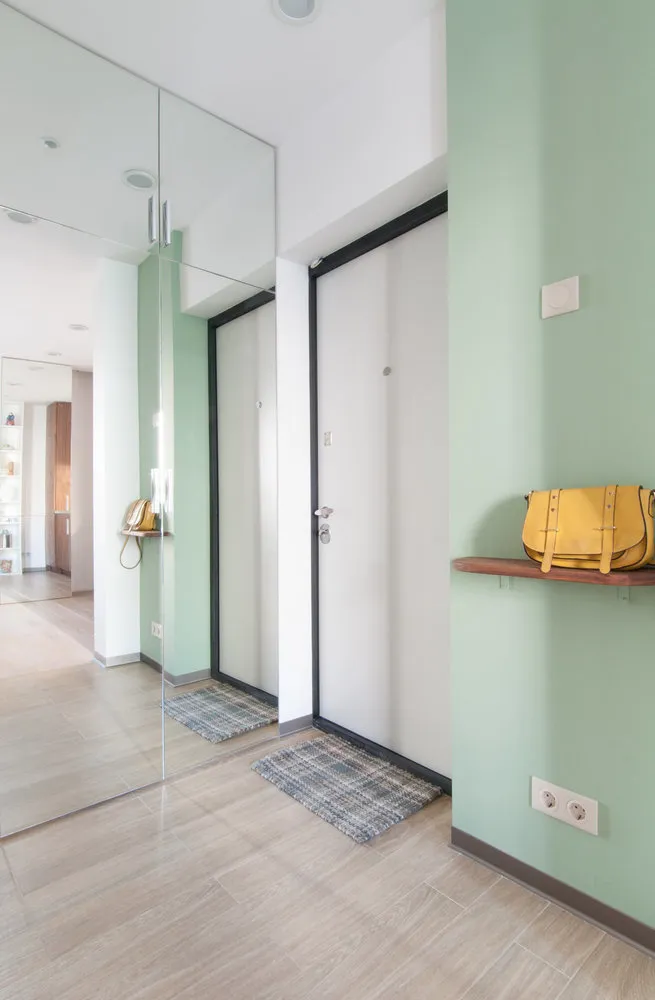 Storage in a Studio Apartment: 6 Functional Ideas
Storage in a Studio Apartment: 6 Functional Ideas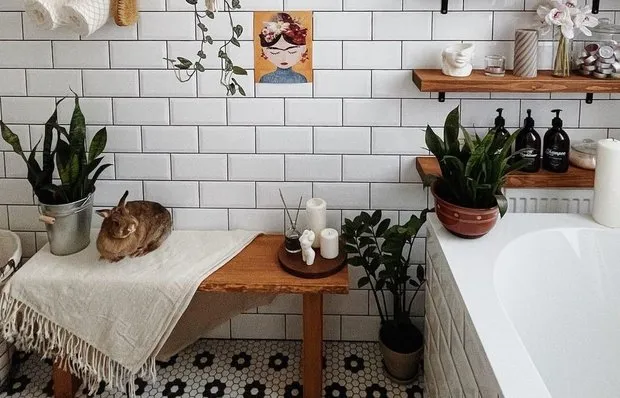 Budget-friendly but very beautiful 6 sqm bathroom DIY
Budget-friendly but very beautiful 6 sqm bathroom DIY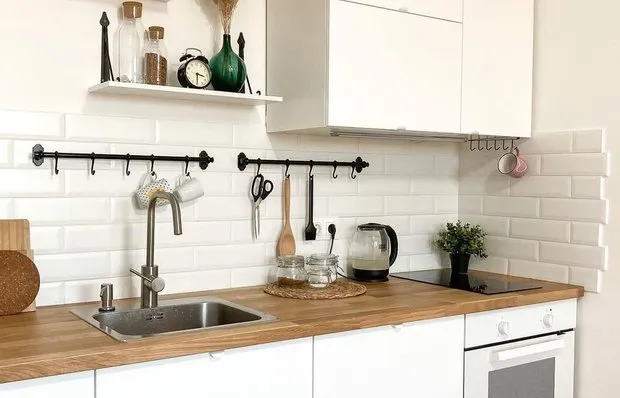 Beautiful Kitchen for 63 Thousand Rubles with IKEA Furniture
Beautiful Kitchen for 63 Thousand Rubles with IKEA Furniture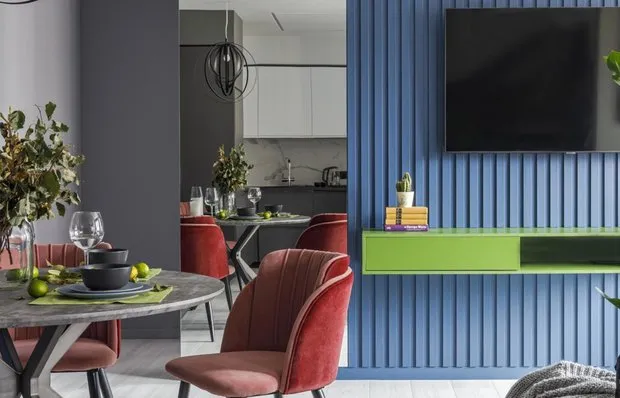 How to Choose a Color Palette for Interior Design: 10 Tips
How to Choose a Color Palette for Interior Design: 10 Tips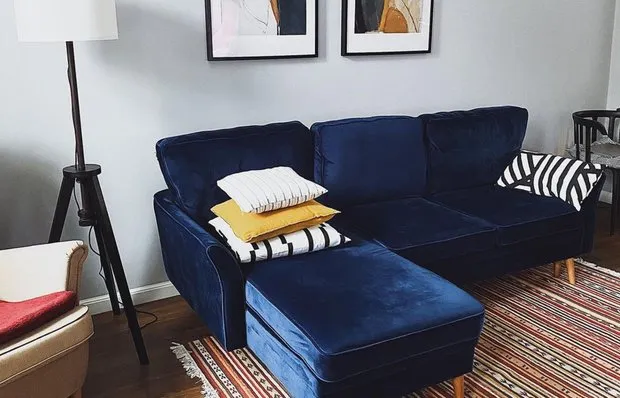 Where Did We Save Money? Renovating a Stalin-era 53 m² Apartment for 700 Thousand Rubles
Where Did We Save Money? Renovating a Stalin-era 53 m² Apartment for 700 Thousand Rubles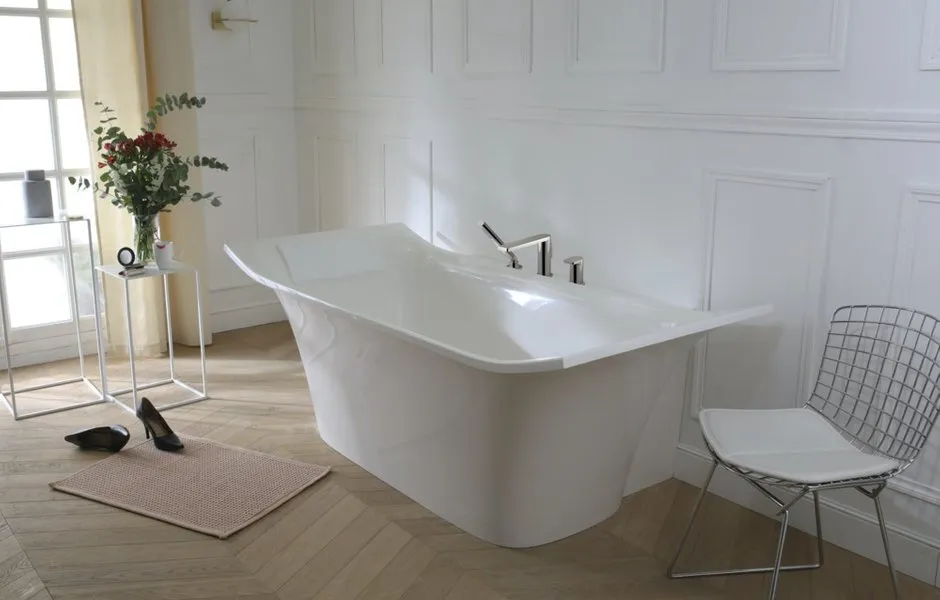 How to Choose a Bathtub to Avoid Regret: 5 Tips
How to Choose a Bathtub to Avoid Regret: 5 Tips